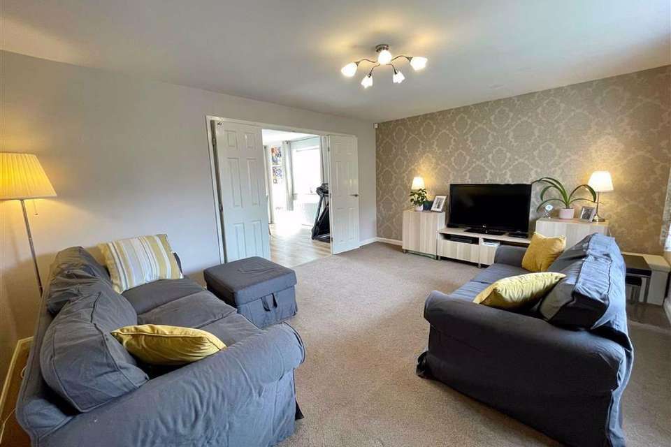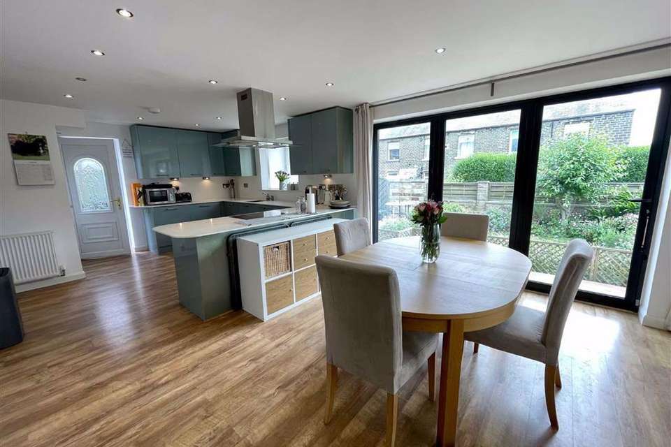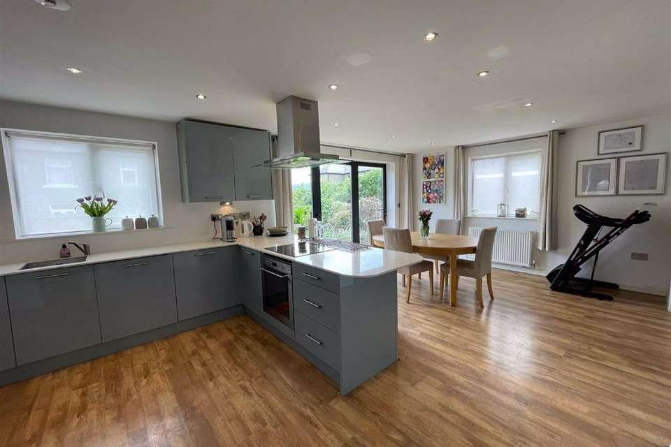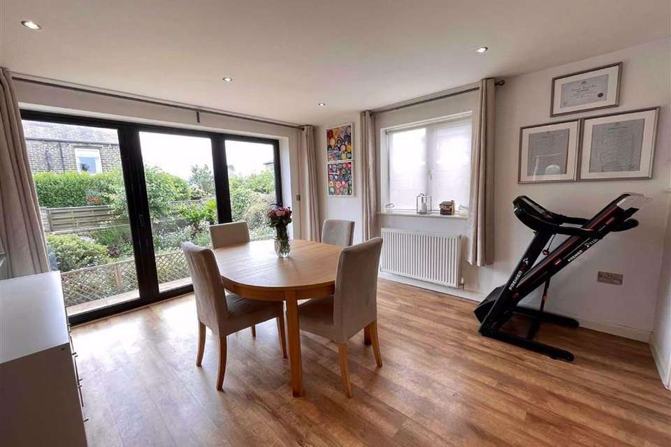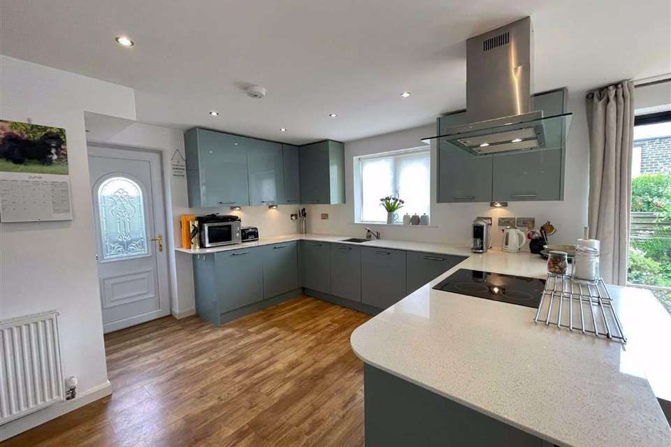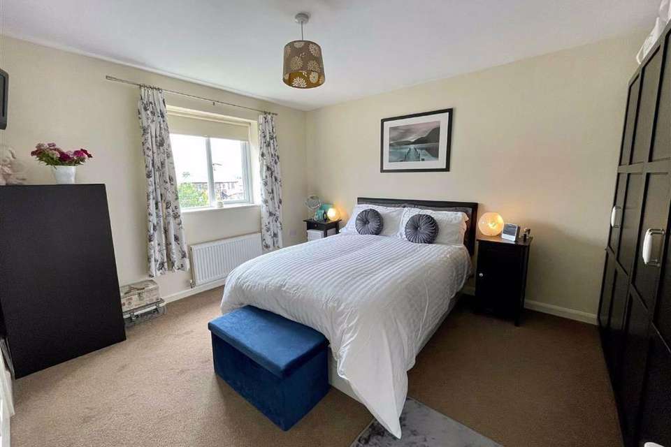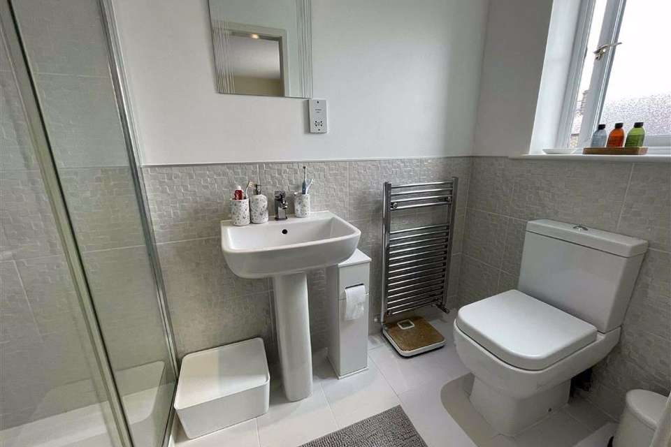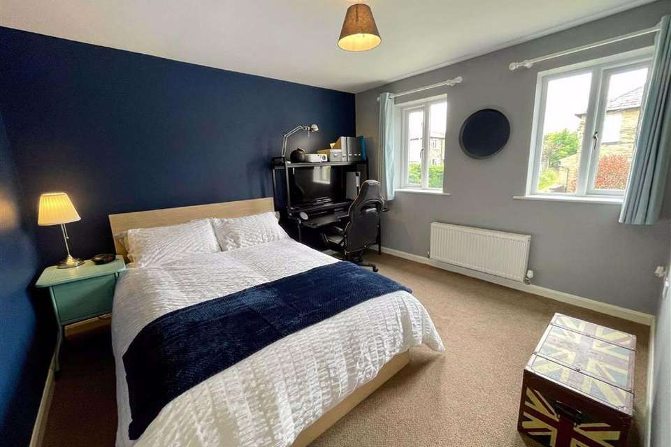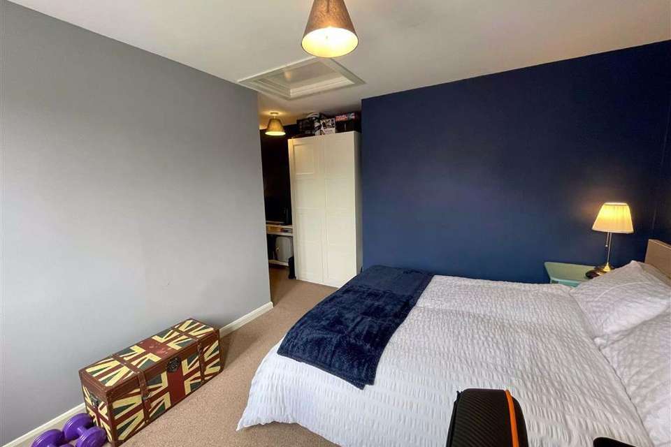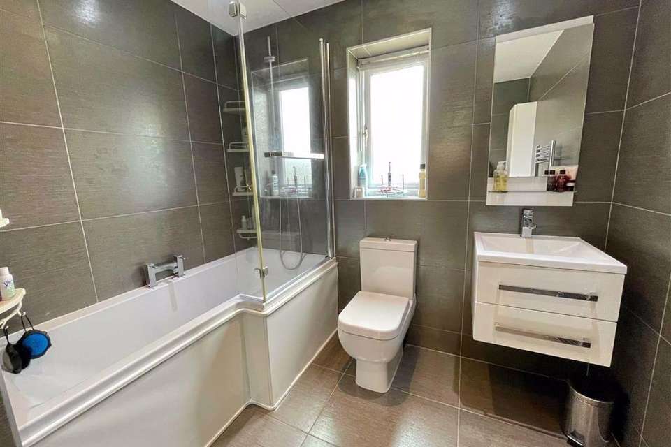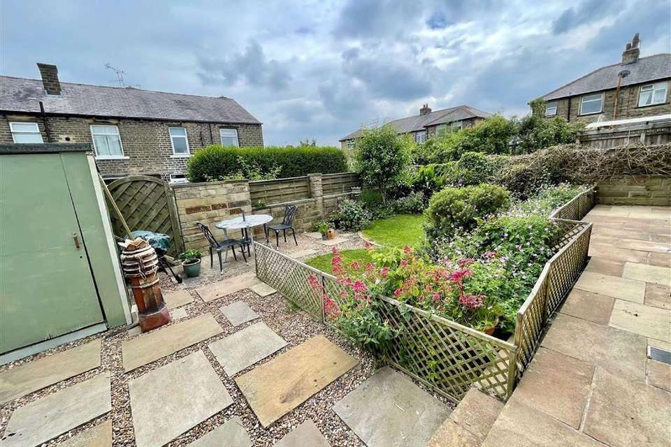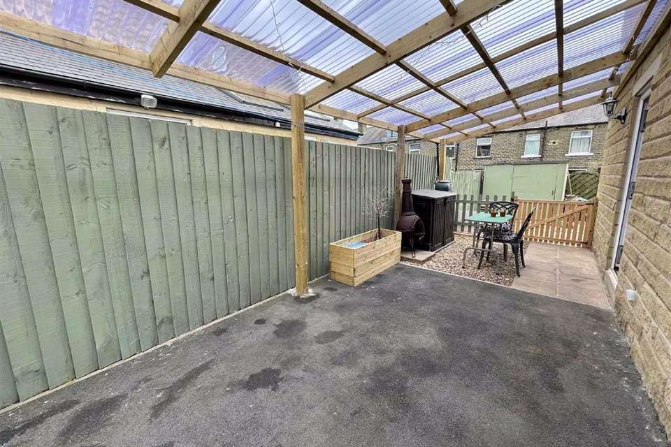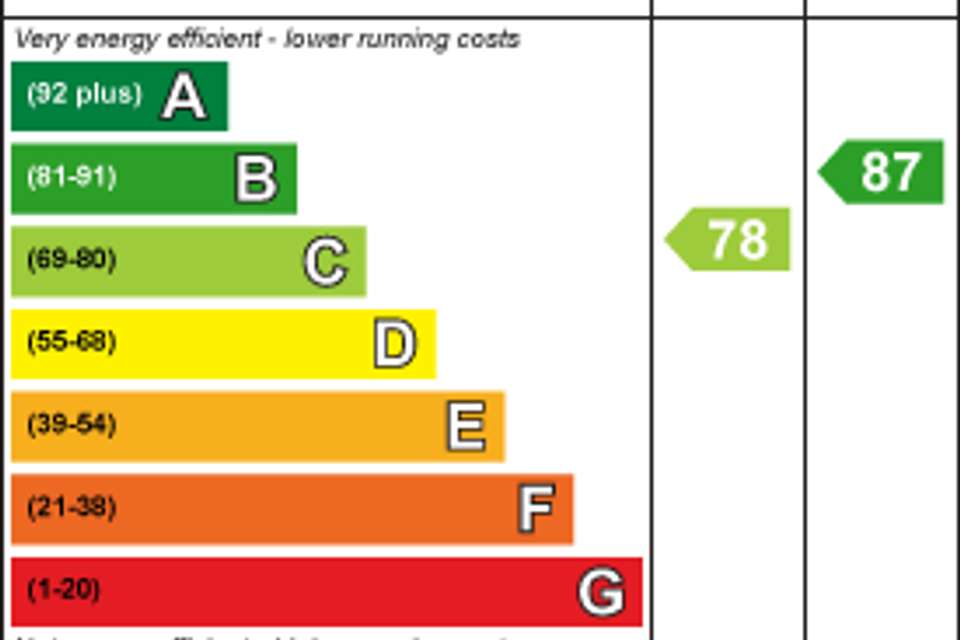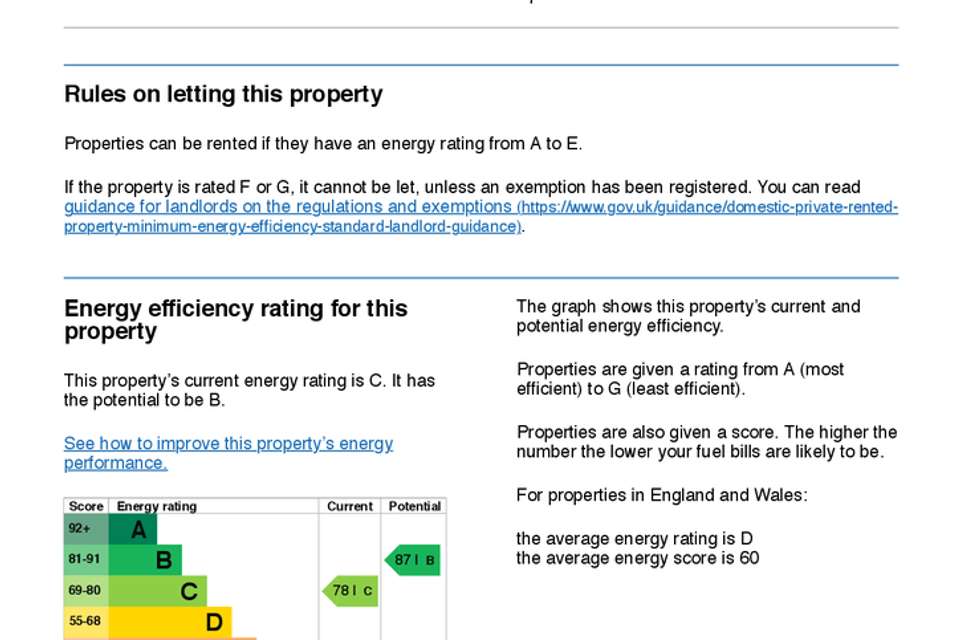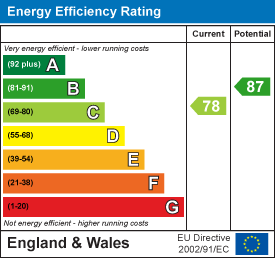3 bedroom detached house for sale
Napier Road, Elland, HX5detached house
bedrooms
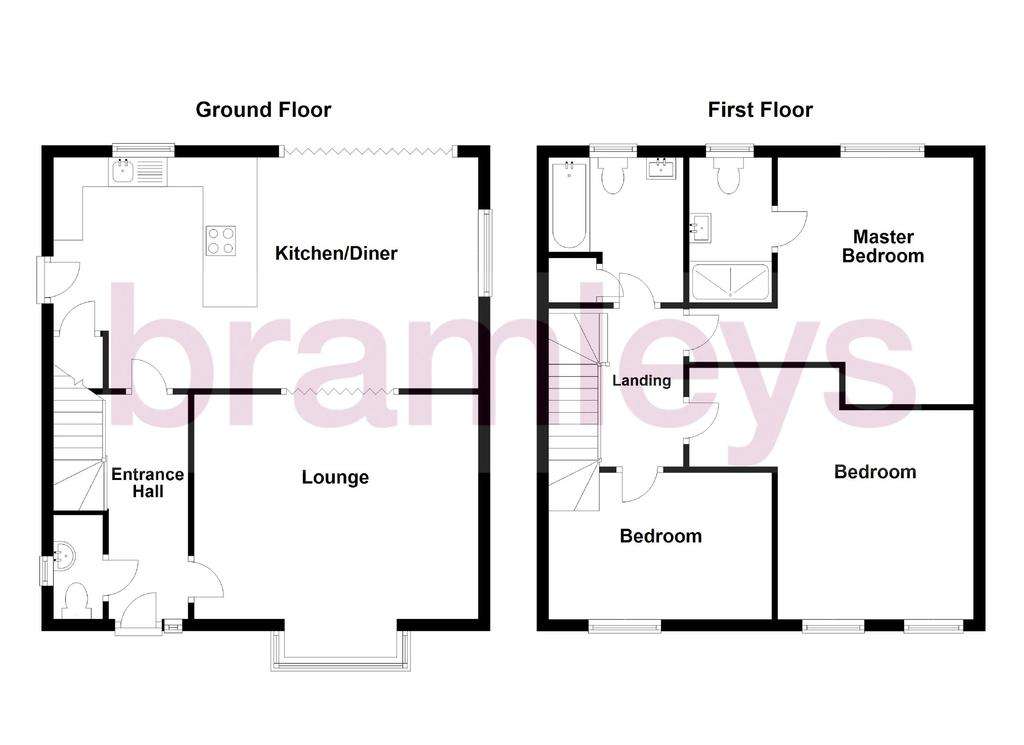
Property photos

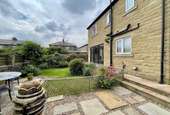
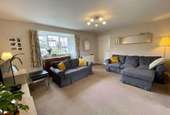
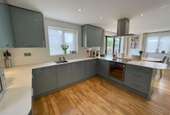
+14
Property description
This well presented detached family home is located in this highly regarded location within Elland and provides stylishly presented 3 double bedroomed accommodation. Having a 23ft contemporary family dining kitchen with integrated appliances and bi-fold doors leading out to the rear garden, further lounge and ground floor wc. With a modern ensuite shower room to the master bedroom, 2 further good sized bedrooms and a contemporary family bathroom to the first floor. Externally there is a driveway providing off road parking along with lovely gardens to the front and rear. Access can be gained to the M62 at junction 24, making the major trading centres of West Yorkshire and East Lancashire readily accessible. The property would make an ideal purchase for those with a young and growing family and is situated close to Brooksbank School. An early inspection is essential.
Ground Floor: -
Entrance Hallway - Enter the property via a UPVC external door into the entrance hallway, Having a central heating radiator, under stairs cupboard, wood effect laminate flooring and staircase rising to the first floor.
Cloakroom Wc - Being part tiled and furnished with a two-piece white suite comprising low flush WC and pedestal wash hand basin. With inset ceiling spotlights, central heating radiator, extractor and UPVC window.
Lounge - 15'9" x 12'5" plus bay (4.80m x 3.78m plus bay) - A spacious living room having a central heating radiator, UPVC bay window to the front elevation, double bi-fold doors open up to the dining area.
Dining Kitchen - 23'8" max x 12'11" max (7.21m max x 3.94m max) - A generous family kitchen diner having large bi-fold doors opening from the dining area directly onto the rear garden . The kitchen area fitted with a modern range of matching wall and base units with under cupboard lighting and granite working surfaces incorporating a drainer and inset stainless steel sink with mixer tap. Integrated appliances include a built-in fridge, freezer, washing machine and dishwasher. With built in electric oven, four ring induction hob and extractor canopy. A built in cupboard provides useful space for a tumble dryer or additional storage. Having wood effect laminate flooring, inset ceiling spotlights central heating radiator, 2 UPVC windows and a UPVC external door to the side.
First Floor: -
Landing - With UPVC window.
Master Bedroom - 13'9" max x 10'10" max plus entrance (4.19m max x 3.30m max plus entrance) - Positioned to the rear of the property, this well proportioned master bedroom has a central heating radiator, UPVC window and a door leading to the adjoining ensuite.
En Suite Shower Room - Being part tiled to the walls, tiled to the floor and furnished with a three-piece white suite comprising low flush WC, pedestal wash hand basin and double shower unit with thermostatic shower. With inset ceiling spotlights, shaver point, extractor and UPVC window.
Bedroom 2 - 13'10" max x 10'7" max plus entrance (4.22m max x 3.23m max plus entrance) - Another generous double bedroom with 2 UPVC windows to the front elevation, central heating radiator and loft access point.
Bedroom 3 - 12'6" x 8'6" (3.81m x 2.59m) - A good sized third bedroom positioned to the front of the property with uPVC window and central heating radiator.
Family Bathroom - Fully tiled to the walls and floor and furnished with a three-piece white suite comprising low flush WC, contemporary wash hand basin with vanity storage and panelled bath with thermostatic shower over. Having a chrome ladder style heated towel rail, in set ceiling spotlights, extractor, UPVC window and a built-in storage cupboard housing the central heating boiler.
Outside: - To the front of the property is a paved and gravel garden with flower borders adjoining a tarmacadam driveway to the side providing off road parking. The driveway leads to a carport to the side of the property. To the rear there are landscaped gardens comprising paved and lawned areas with shrub and flower borders.
Ground Floor: -
Entrance Hallway - Enter the property via a UPVC external door into the entrance hallway, Having a central heating radiator, under stairs cupboard, wood effect laminate flooring and staircase rising to the first floor.
Cloakroom Wc - Being part tiled and furnished with a two-piece white suite comprising low flush WC and pedestal wash hand basin. With inset ceiling spotlights, central heating radiator, extractor and UPVC window.
Lounge - 15'9" x 12'5" plus bay (4.80m x 3.78m plus bay) - A spacious living room having a central heating radiator, UPVC bay window to the front elevation, double bi-fold doors open up to the dining area.
Dining Kitchen - 23'8" max x 12'11" max (7.21m max x 3.94m max) - A generous family kitchen diner having large bi-fold doors opening from the dining area directly onto the rear garden . The kitchen area fitted with a modern range of matching wall and base units with under cupboard lighting and granite working surfaces incorporating a drainer and inset stainless steel sink with mixer tap. Integrated appliances include a built-in fridge, freezer, washing machine and dishwasher. With built in electric oven, four ring induction hob and extractor canopy. A built in cupboard provides useful space for a tumble dryer or additional storage. Having wood effect laminate flooring, inset ceiling spotlights central heating radiator, 2 UPVC windows and a UPVC external door to the side.
First Floor: -
Landing - With UPVC window.
Master Bedroom - 13'9" max x 10'10" max plus entrance (4.19m max x 3.30m max plus entrance) - Positioned to the rear of the property, this well proportioned master bedroom has a central heating radiator, UPVC window and a door leading to the adjoining ensuite.
En Suite Shower Room - Being part tiled to the walls, tiled to the floor and furnished with a three-piece white suite comprising low flush WC, pedestal wash hand basin and double shower unit with thermostatic shower. With inset ceiling spotlights, shaver point, extractor and UPVC window.
Bedroom 2 - 13'10" max x 10'7" max plus entrance (4.22m max x 3.23m max plus entrance) - Another generous double bedroom with 2 UPVC windows to the front elevation, central heating radiator and loft access point.
Bedroom 3 - 12'6" x 8'6" (3.81m x 2.59m) - A good sized third bedroom positioned to the front of the property with uPVC window and central heating radiator.
Family Bathroom - Fully tiled to the walls and floor and furnished with a three-piece white suite comprising low flush WC, contemporary wash hand basin with vanity storage and panelled bath with thermostatic shower over. Having a chrome ladder style heated towel rail, in set ceiling spotlights, extractor, UPVC window and a built-in storage cupboard housing the central heating boiler.
Outside: - To the front of the property is a paved and gravel garden with flower borders adjoining a tarmacadam driveway to the side providing off road parking. The driveway leads to a carport to the side of the property. To the rear there are landscaped gardens comprising paved and lawned areas with shrub and flower borders.
Council tax
First listed
Over a month agoEnergy Performance Certificate
Napier Road, Elland, HX5
Placebuzz mortgage repayment calculator
Monthly repayment
The Est. Mortgage is for a 25 years repayment mortgage based on a 10% deposit and a 5.5% annual interest. It is only intended as a guide. Make sure you obtain accurate figures from your lender before committing to any mortgage. Your home may be repossessed if you do not keep up repayments on a mortgage.
Napier Road, Elland, HX5 - Streetview
DISCLAIMER: Property descriptions and related information displayed on this page are marketing materials provided by Bramleys - Elland. Placebuzz does not warrant or accept any responsibility for the accuracy or completeness of the property descriptions or related information provided here and they do not constitute property particulars. Please contact Bramleys - Elland for full details and further information.





