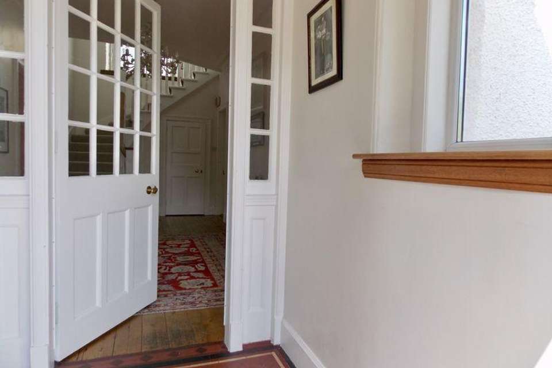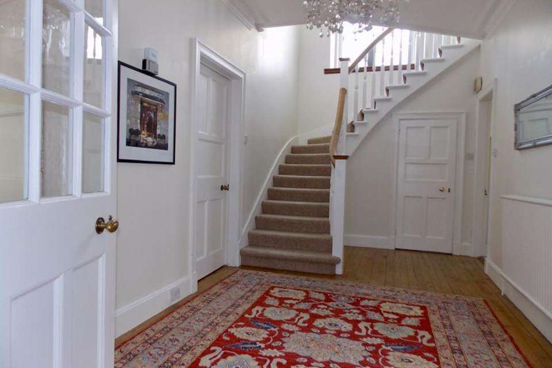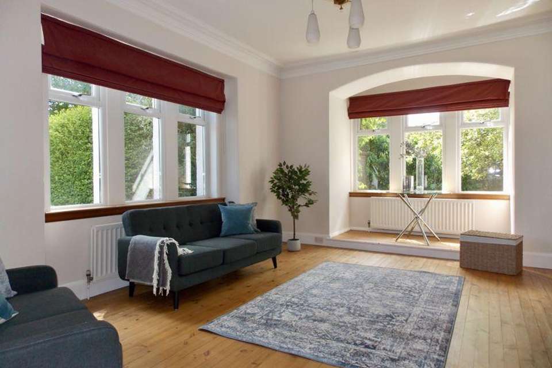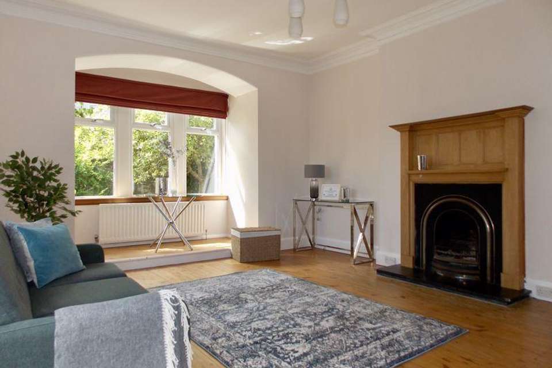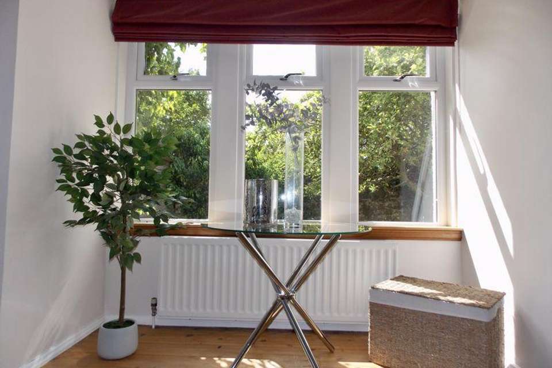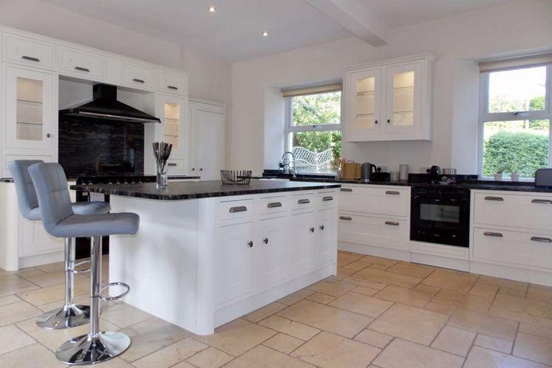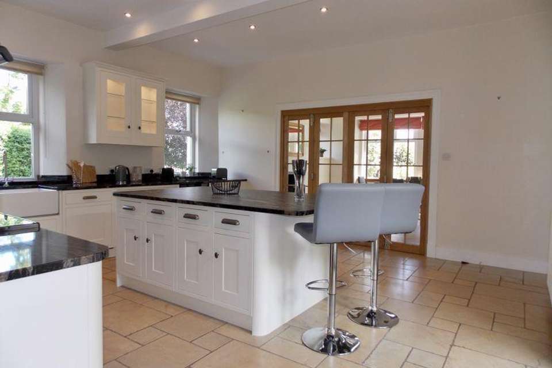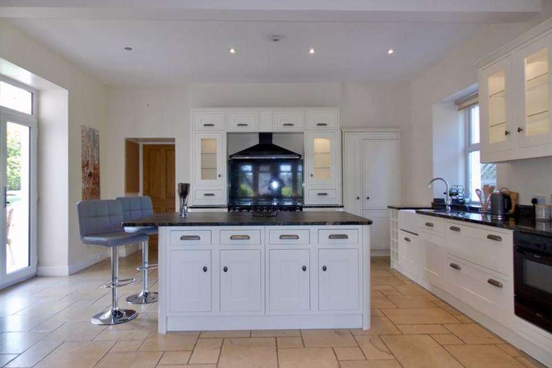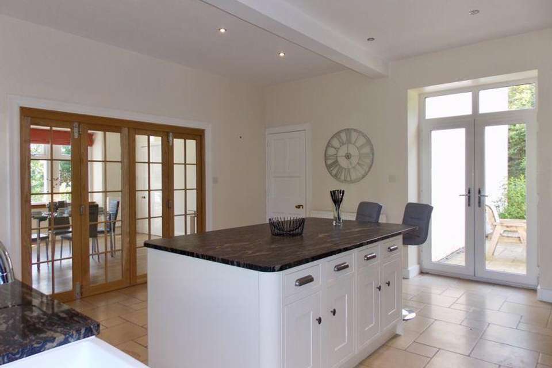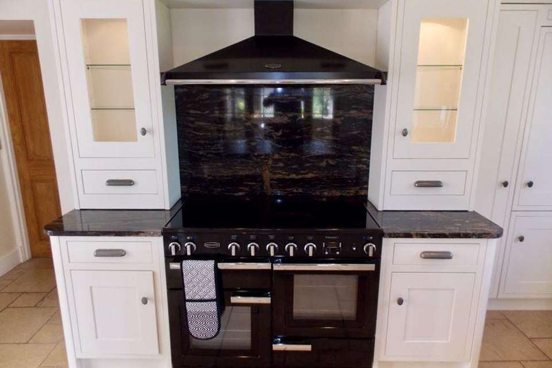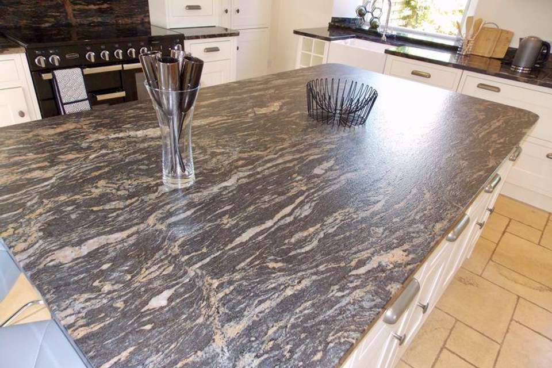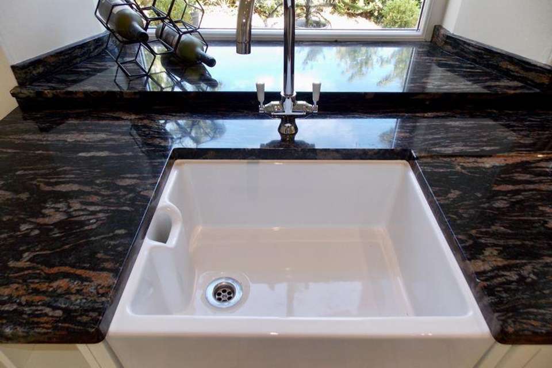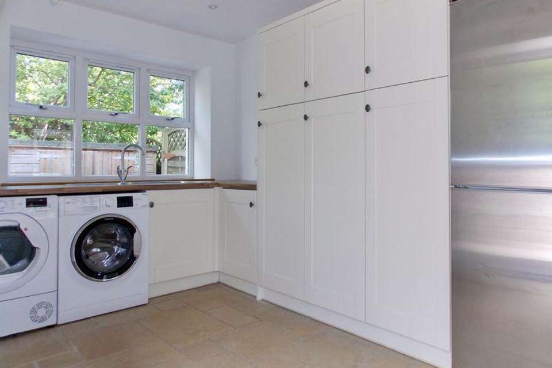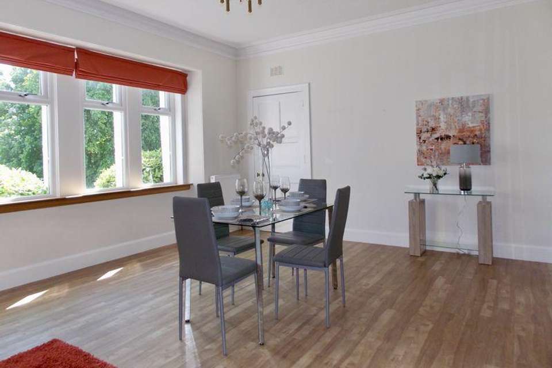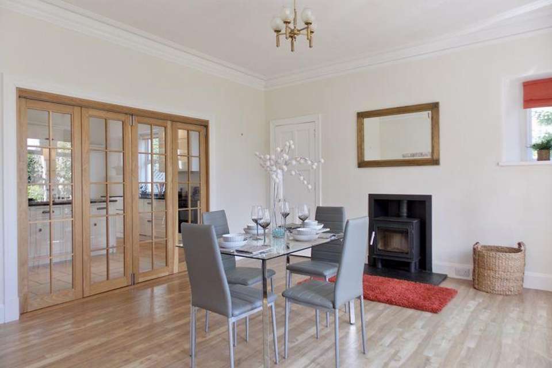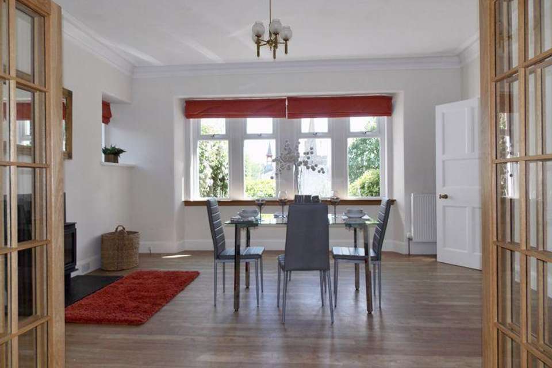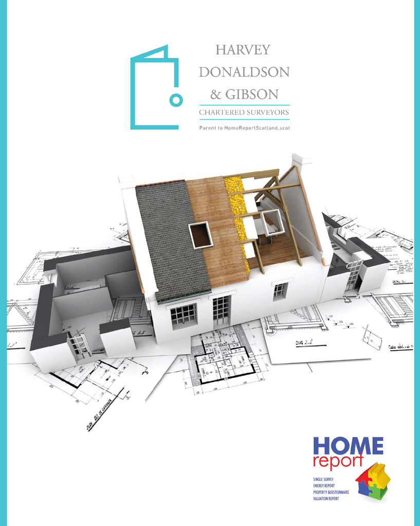5 bedroom house for sale
Quarry Road, Aberdeenhouse
bedrooms
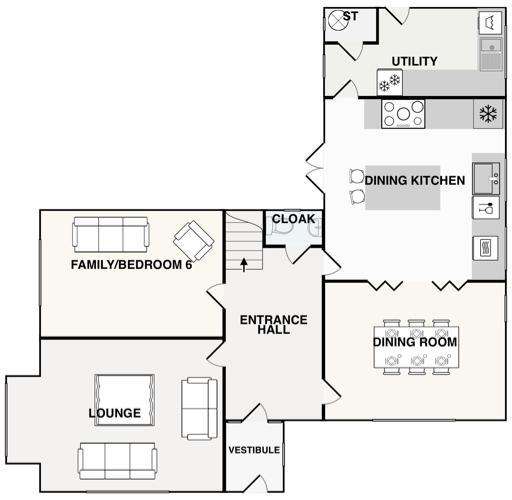
Property photos

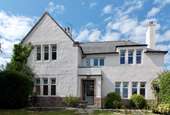
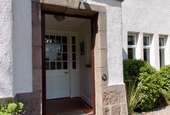
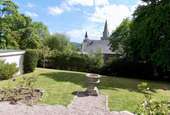
+16
Property description
Virtual Tour Available and Video Tour Available
Rare opportunity to own a substantially sized prestigious family home
in the sought after location of Cults Aberdeen.
Minuites from Royal Deeside and Aberdeen city. Highly rated schools.
NEW PRICE
To Arrange a Viewing Please Call Gary Moyse on[use Contact Agent Button].
For a Copy of The Home Report [use Contact Agent Button]
We are delighted to offer to the market this striking 5/6 bedroom period detached property in the very popular aberdeen suburb of cults. Commanding an elevated feu, it enjoys stunning views across the Deeside countryside. It benefits from gas central heating, UPVC double glazing and log burning stove. Offering very generous and versatile accommodation over two floors, it also boasts excellent garden grounds and outdoor spaces. Other features of note is the stunning well appointed kitchen, original deep skirtings and panelled doors, hardwood flooring and feature staircase. It is in excellent order and very well presented throughout with neutral decor. Early viewing of this property is highly recommended to appreciate what it has to offer.
Location
The property is situated in the sought after suburb of Cults and is within walking distance of the centre with all of the many local amenities on offer, including the very highly regarded Cults academy. Nursery and primary schooling is also available locally and the city’s private schools are easily accessible. There are an excellent range of local shops and businesses that cater for your everyday requirements. The property is also well placed for the whole of Royal Deeside and all that it has to offer including walking, cycling, superb golfing and other outdoor pursuits.
The business parks at Westhill and Kingswells along with routes north and south of the city are a short distance away via the AWPR.
Accommodation
Ground floor
Vestibule, Entrance hall, Lounge, Dining room, Family room/bedroom 6, Dining kitchen, Utility room, Cloakroom.
Upper floor
Master bedroom, shower room, 4 further bedrooms and family bathroom.
Directions
Travelling from Aberdeen on the North Deeside road, on entering Cults, continue straight at the traffic lights and then take the third turning on the right where you see the central filter and church. The property is a short distance on the left.
To Arrange a Viewing Please Call Gary Moyse on[use Contact Agent Button].
Vestibule - 6' 8'' x 5' 7'' (2.04m x 1.70m)
A bright and spacious entrance with window to the side, glazed door to the main hall and tradition tiled floor.
Main Hall - 18' 2'' x 9' 8'' (5.53m x 2.95m)
A perfect introduction to this period property with large window on the stair flooding it with natural light. The fully carpeted stair has traditional balustrade in white and natural oak and the floor is finished in the original exposed boards.
Lounge - 20' 8'' x 14' 11'' (6.30m x 4.55m)
An impressive formal lounge with dual aspect making this a very bright room. The traditional open fire has cast iron inset with oak surround along with granite hearth. Other features include square bay window with raised floor, ceiling cornice and deep skirtings. The room is perfectly finished with the original natural wood flooring.
Family room/bedroom 6 - 17' 10'' x 12' 5'' (5.44m x 3.78m)
A bright and welcoming room with large window to the side, and natural wood flooring. This room provides the option for a second sitting room or downstairs bedroom.
Dining room - 17' 9'' x 15' 3'' (5.40m x 4.66m)
A very generous formal dining room with large window with deep sill, over looking the front garden and small window to the side providing ample natural light. The recessed fireplace with slate hearth houses a wood burning stove and there is a traditional storage cupboard with panelled door. This is the perfect space for those large family gatherings or formal dinner parties, with bi fold doors leading to the kitchen. The floor is finished in an engineered oak.
Dining kitchen - 17' 9'' x 17' 6'' (5.40m x 5.34m)
A beautifully appointed kitchen with a wide range of wall and base units in soft white with striking granite work surfaces and matching window sills. The central island provides a superb area for food preparation and informal dining and has a feature textured granite top. The soft close drawers provide storage for pans and Crockery and there is a full height pull out larder along with feature illuminated display cabinets and traditional Belfast sink. Appliances include Rangemaster range style cooker with induction hob and extraction hood, integrated fridge and freezer, AEG dishwasher and NEF convection oven with warming drawer. The stone coloured ceramic tiled floor finishes the space and there are bi fold doors through to the dining room and patio doors to the side.
Utility room - 17' 9'' x 8' 4'' (5.40m x 2.55m)
A large and well fitted utility with base and full height units in soft white with wood effect work surfaces. The stainless steel sink and drainer has a chrome mixer and there is plumbing for washing machine and space for tumble dryer. The corner cupboard houses the central heating boiler and there is also space for a large fridge freezer if required. The floor is fully tiled in a soft stone colour.
Cloak room - 6' 6'' x 3' 4'' (1.97m x 1.01m)
A very useful downstairs cloak off the main hall with WC and wash hand basin.
Upper landing
A bright and spacious landing with traditional balustrade in white and natural oak, large stair window and fully fitted neutral carpet. There are to very useful storage cupboards and access to the spacious loft via a Ramsay ladder.
Master bedroom - 15' 4'' x 15' 0'' (4.67m x 4.56m)
A stunning room of very generous proportions with dual aspect windows flooding the room with natural light and providing those stunning views to the south. There is a double fitted wardrobe and ample space for additional furniture. It is freshly decorated and has a neutral fully fitted carpet.
Shower room - 6' 7'' x 5' 1'' (2.0m x 1.55m)
Fitted with a fully tiled cubicle with folding door, housing a mains shower with rain water head, wash hand basin and corner WC. There is further partial wall tiling and slate effect flooring.
Bedroom 2 - 18' 5'' x 12' 5'' (5.61m x 3.79m)
Another generous double bedroom with large window overlooking the side of the property. It is freshly decorated and has a fully fitted neutral carpet.
Bedroom 3 - 14' 11'' x 13' 2'' (4.55m x 4.02m)
A large double room to the front with south facing window, again providing that stunning view, traditional fitted cupboard and fully fitted carpet.
Bedroom 4 - 18' 1'' x 11' 3'' (5.50m x 3.42m)
A large and bright double bedroom to the rear of the property that it tastefully decorated and has a fully fitted neutral carpet.
Study/bedroom 5 - 11' 0'' x 8' 1'' (3.36m x 2.47m)
A very bright bedroom with south facing window and fully fitted neutral carpet. This would also make a super home office or nursery.
Family Bathroom - 9' 6'' x 6' 3'' (2.90m x 1.90m)
A beautifully appointed modern bathroom with three piece suite in white consisting of bath with mains shower over and glass screen, wall mounted vanity unit with storage drawers housing a stylish square sink and mixer and concealed cistern WC. The room is fully tiled with a very unusual textured finish with contrasting flooring. The striking mosaic borders add a splash of colour, there is a mirrored wall cabinet and chrome ladder heated towel rail.
Outside
The large driveway has electric wrought iron gates and provides ample parking for several vehicles. The single garage has an up and over door, power and light.
Gardens
Entered via the wrought iron gate and beautiful archway decorated with Clematis, the south facing front garden is laid to lawn with a wide range of well maintained trees and shrubs. The rear fully enclosed garden is a tranquil sunny spot with well maintained lawns, patio area off the kitchen, perfect for alfresco dining and larger BBQ/seating area ideal for entertaining.There is a garden shed and timber play house.
Rare opportunity to own a substantially sized prestigious family home
in the sought after location of Cults Aberdeen.
Minuites from Royal Deeside and Aberdeen city. Highly rated schools.
NEW PRICE
To Arrange a Viewing Please Call Gary Moyse on[use Contact Agent Button].
For a Copy of The Home Report [use Contact Agent Button]
We are delighted to offer to the market this striking 5/6 bedroom period detached property in the very popular aberdeen suburb of cults. Commanding an elevated feu, it enjoys stunning views across the Deeside countryside. It benefits from gas central heating, UPVC double glazing and log burning stove. Offering very generous and versatile accommodation over two floors, it also boasts excellent garden grounds and outdoor spaces. Other features of note is the stunning well appointed kitchen, original deep skirtings and panelled doors, hardwood flooring and feature staircase. It is in excellent order and very well presented throughout with neutral decor. Early viewing of this property is highly recommended to appreciate what it has to offer.
Location
The property is situated in the sought after suburb of Cults and is within walking distance of the centre with all of the many local amenities on offer, including the very highly regarded Cults academy. Nursery and primary schooling is also available locally and the city’s private schools are easily accessible. There are an excellent range of local shops and businesses that cater for your everyday requirements. The property is also well placed for the whole of Royal Deeside and all that it has to offer including walking, cycling, superb golfing and other outdoor pursuits.
The business parks at Westhill and Kingswells along with routes north and south of the city are a short distance away via the AWPR.
Accommodation
Ground floor
Vestibule, Entrance hall, Lounge, Dining room, Family room/bedroom 6, Dining kitchen, Utility room, Cloakroom.
Upper floor
Master bedroom, shower room, 4 further bedrooms and family bathroom.
Directions
Travelling from Aberdeen on the North Deeside road, on entering Cults, continue straight at the traffic lights and then take the third turning on the right where you see the central filter and church. The property is a short distance on the left.
To Arrange a Viewing Please Call Gary Moyse on[use Contact Agent Button].
Vestibule - 6' 8'' x 5' 7'' (2.04m x 1.70m)
A bright and spacious entrance with window to the side, glazed door to the main hall and tradition tiled floor.
Main Hall - 18' 2'' x 9' 8'' (5.53m x 2.95m)
A perfect introduction to this period property with large window on the stair flooding it with natural light. The fully carpeted stair has traditional balustrade in white and natural oak and the floor is finished in the original exposed boards.
Lounge - 20' 8'' x 14' 11'' (6.30m x 4.55m)
An impressive formal lounge with dual aspect making this a very bright room. The traditional open fire has cast iron inset with oak surround along with granite hearth. Other features include square bay window with raised floor, ceiling cornice and deep skirtings. The room is perfectly finished with the original natural wood flooring.
Family room/bedroom 6 - 17' 10'' x 12' 5'' (5.44m x 3.78m)
A bright and welcoming room with large window to the side, and natural wood flooring. This room provides the option for a second sitting room or downstairs bedroom.
Dining room - 17' 9'' x 15' 3'' (5.40m x 4.66m)
A very generous formal dining room with large window with deep sill, over looking the front garden and small window to the side providing ample natural light. The recessed fireplace with slate hearth houses a wood burning stove and there is a traditional storage cupboard with panelled door. This is the perfect space for those large family gatherings or formal dinner parties, with bi fold doors leading to the kitchen. The floor is finished in an engineered oak.
Dining kitchen - 17' 9'' x 17' 6'' (5.40m x 5.34m)
A beautifully appointed kitchen with a wide range of wall and base units in soft white with striking granite work surfaces and matching window sills. The central island provides a superb area for food preparation and informal dining and has a feature textured granite top. The soft close drawers provide storage for pans and Crockery and there is a full height pull out larder along with feature illuminated display cabinets and traditional Belfast sink. Appliances include Rangemaster range style cooker with induction hob and extraction hood, integrated fridge and freezer, AEG dishwasher and NEF convection oven with warming drawer. The stone coloured ceramic tiled floor finishes the space and there are bi fold doors through to the dining room and patio doors to the side.
Utility room - 17' 9'' x 8' 4'' (5.40m x 2.55m)
A large and well fitted utility with base and full height units in soft white with wood effect work surfaces. The stainless steel sink and drainer has a chrome mixer and there is plumbing for washing machine and space for tumble dryer. The corner cupboard houses the central heating boiler and there is also space for a large fridge freezer if required. The floor is fully tiled in a soft stone colour.
Cloak room - 6' 6'' x 3' 4'' (1.97m x 1.01m)
A very useful downstairs cloak off the main hall with WC and wash hand basin.
Upper landing
A bright and spacious landing with traditional balustrade in white and natural oak, large stair window and fully fitted neutral carpet. There are to very useful storage cupboards and access to the spacious loft via a Ramsay ladder.
Master bedroom - 15' 4'' x 15' 0'' (4.67m x 4.56m)
A stunning room of very generous proportions with dual aspect windows flooding the room with natural light and providing those stunning views to the south. There is a double fitted wardrobe and ample space for additional furniture. It is freshly decorated and has a neutral fully fitted carpet.
Shower room - 6' 7'' x 5' 1'' (2.0m x 1.55m)
Fitted with a fully tiled cubicle with folding door, housing a mains shower with rain water head, wash hand basin and corner WC. There is further partial wall tiling and slate effect flooring.
Bedroom 2 - 18' 5'' x 12' 5'' (5.61m x 3.79m)
Another generous double bedroom with large window overlooking the side of the property. It is freshly decorated and has a fully fitted neutral carpet.
Bedroom 3 - 14' 11'' x 13' 2'' (4.55m x 4.02m)
A large double room to the front with south facing window, again providing that stunning view, traditional fitted cupboard and fully fitted carpet.
Bedroom 4 - 18' 1'' x 11' 3'' (5.50m x 3.42m)
A large and bright double bedroom to the rear of the property that it tastefully decorated and has a fully fitted neutral carpet.
Study/bedroom 5 - 11' 0'' x 8' 1'' (3.36m x 2.47m)
A very bright bedroom with south facing window and fully fitted neutral carpet. This would also make a super home office or nursery.
Family Bathroom - 9' 6'' x 6' 3'' (2.90m x 1.90m)
A beautifully appointed modern bathroom with three piece suite in white consisting of bath with mains shower over and glass screen, wall mounted vanity unit with storage drawers housing a stylish square sink and mixer and concealed cistern WC. The room is fully tiled with a very unusual textured finish with contrasting flooring. The striking mosaic borders add a splash of colour, there is a mirrored wall cabinet and chrome ladder heated towel rail.
Outside
The large driveway has electric wrought iron gates and provides ample parking for several vehicles. The single garage has an up and over door, power and light.
Gardens
Entered via the wrought iron gate and beautiful archway decorated with Clematis, the south facing front garden is laid to lawn with a wide range of well maintained trees and shrubs. The rear fully enclosed garden is a tranquil sunny spot with well maintained lawns, patio area off the kitchen, perfect for alfresco dining and larger BBQ/seating area ideal for entertaining.There is a garden shed and timber play house.
Council tax
First listed
Over a month agoEnergy Performance Certificate
Quarry Road, Aberdeen
Placebuzz mortgage repayment calculator
Monthly repayment
The Est. Mortgage is for a 25 years repayment mortgage based on a 10% deposit and a 5.5% annual interest. It is only intended as a guide. Make sure you obtain accurate figures from your lender before committing to any mortgage. Your home may be repossessed if you do not keep up repayments on a mortgage.
Quarry Road, Aberdeen - Streetview
DISCLAIMER: Property descriptions and related information displayed on this page are marketing materials provided by RE/MAX Aberdeen City & Shire - Aberdeen. Placebuzz does not warrant or accept any responsibility for the accuracy or completeness of the property descriptions or related information provided here and they do not constitute property particulars. Please contact RE/MAX Aberdeen City & Shire - Aberdeen for full details and further information.





