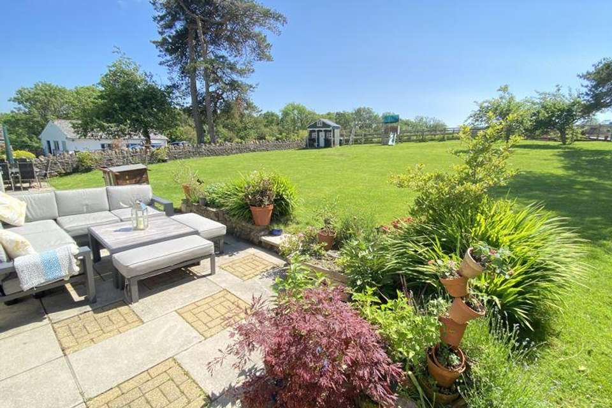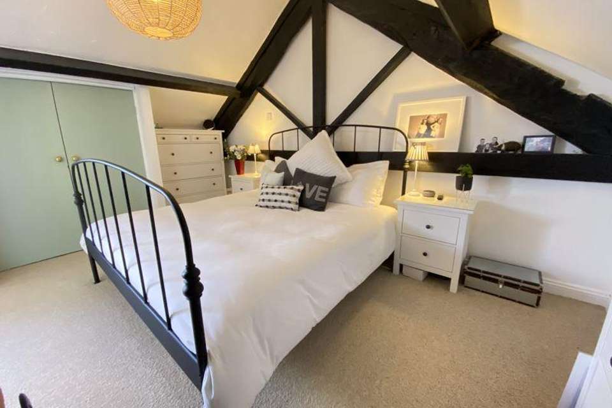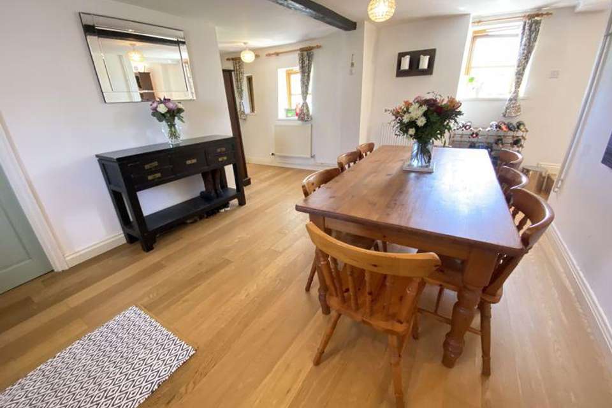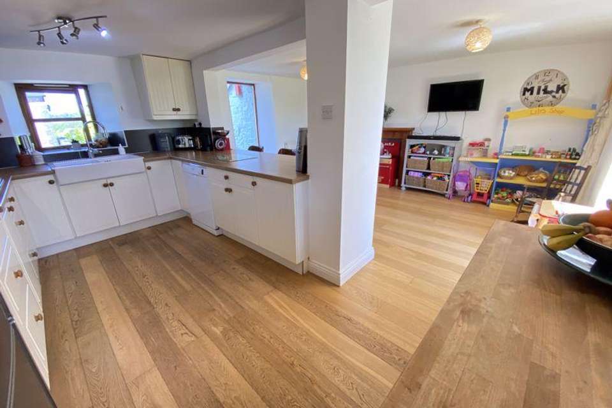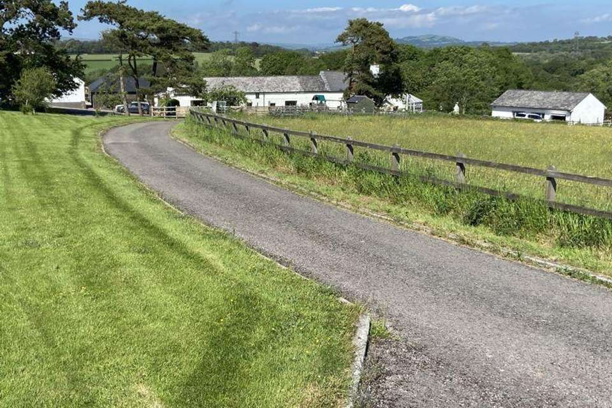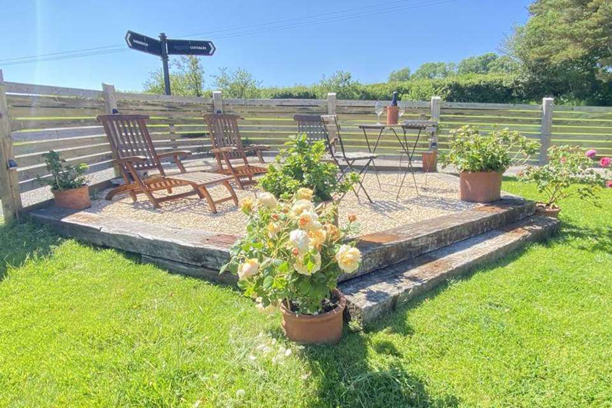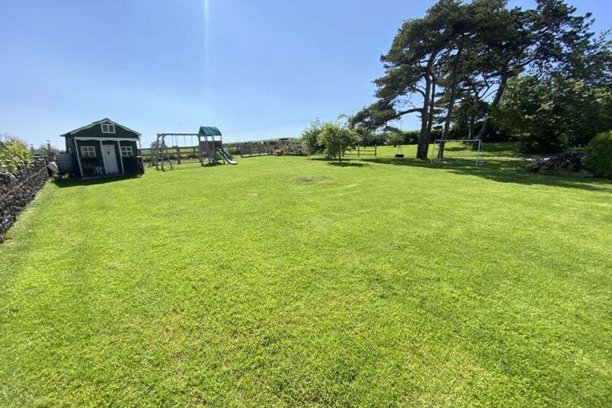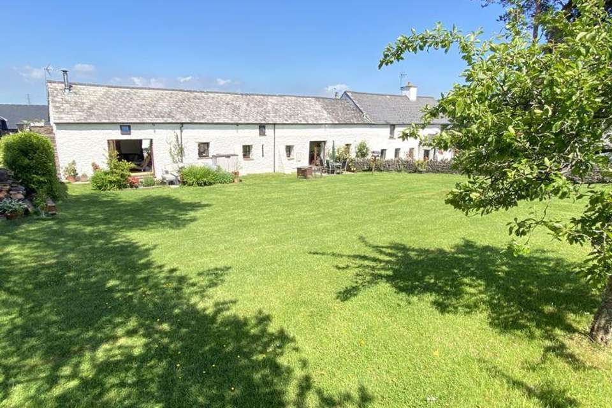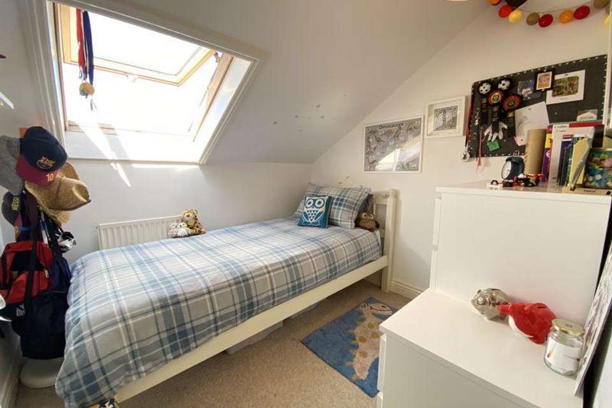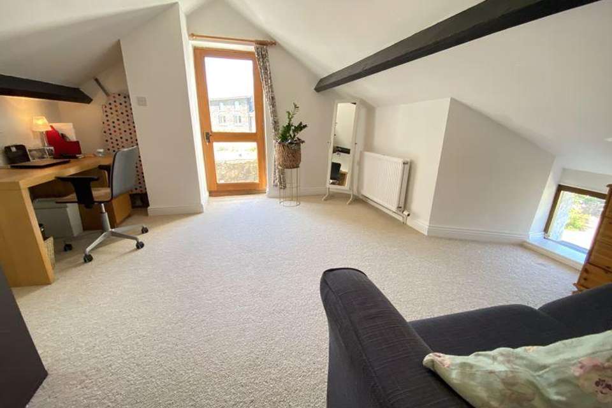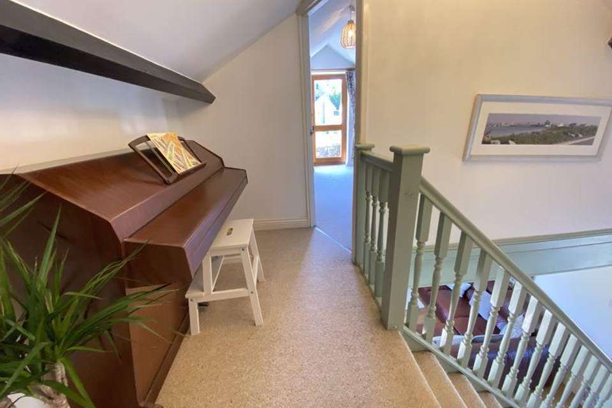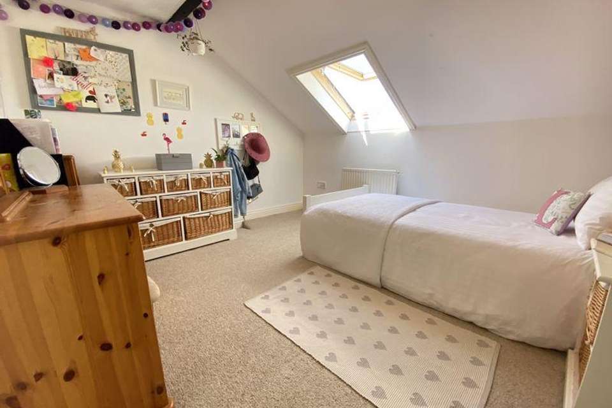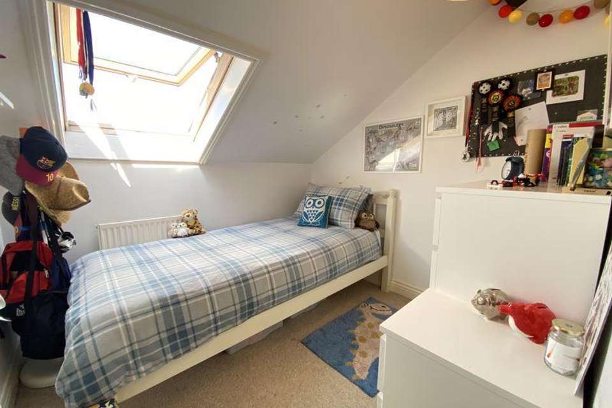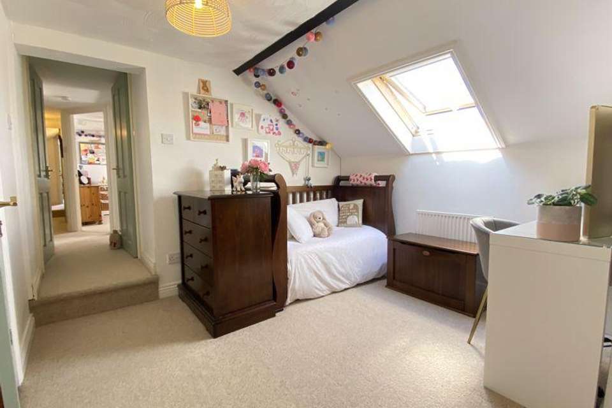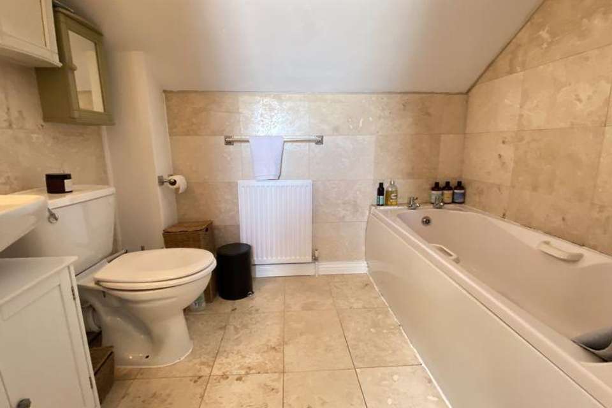4 bedroom semi-detached house for sale
Fern Cottage, Llwyn Nwydog Farm, Cowbridge Road, Talygarn, CF72 9JUsemi-detached house
bedrooms
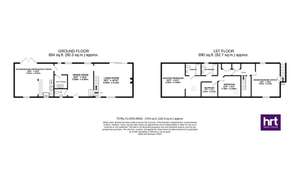
Property photos

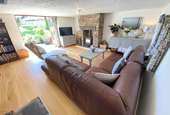
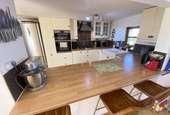
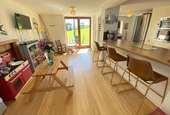
+16
Property description
Charming, stone built four bedroom barn conversion with large mature gardens in a stunning rural setting.
Access from shared front courtyard via a part glazed stable door to DINING HALLWAY (16'1" x 11'9"), oak floor, double glazed windows to main garden area, quarter turn staircase to first floor, door to CLOAKROOM (6'6" x 3'10"), white low level WC and pedestal wash hand basin with tiled splash back, double glazed arrow slit window to front elevation, wall mounted mains gas "Worcester" combination boiler. LIVING ROOM (16'8" x 18'4"), oak floor, natural stone chimney breast and flagstone hearth with Clearview wood burning fire, quarter turn spindle staircase to first floor, glazed door from dining room to KITCHEN/BREAKFAST ROOM (18'6" x 15'10"), range of cream cottage style base and wall cupboards with wood effect roll top work surfaces and breakfast bar, white porcelain double bowl sink, integrated double oven, gas hob and extractor, spaces for dishwasher and fridge/freezer, open plan to FAMILY ROOM, oak floor, double glazed window to front and French doors to main garden. UTILITY ROOM (6'6" x 6'5"), fitted base cupboard, roll top work surface and stainless steel sink and drainer, space and plumbing for washing machine and fitted wall shelves.
Part galleried LANDING, pitched and beamed ceiling, built in cupboards and wardrobes. MASTER BEDROOM (15'10" x 9'2"), pitched and beamed ceiling, built in wardrobes, open plan to DRESSING ROOM (10'2" x 8'8"), fitted carpet, double glazed Velux window, loft hatch and door to EN-SUITE BATHROOM (5'8" x 7'6"), white paneled bath with mains shower over, low level WC and wash hand basin with vanity cupboard, part pitched ceiling. BEDROOM 2 (13'6" x 12'6"), fitted carpet, pitched and beamed ceiling, low level double glazed windows and French door to external stone staircase. BEDROOM 3 (10'6" x 9'2"), part pitched ceiling, loft hatch and double glazed Velux window. BEDROOM 4 (7'8" x 7'), single room with pitched ceiling, double glazed Velux window and fitted carpet. FAMILY BATHROOM (6' x 7'), white suite including paneled bath, pedestal basin and low level WC, natural stone tiled floor and walls, pitched ceiling and low level double glazed window.
A lengthy post and railed shared DRIVEWAY creates an exceptional sense of arrival with tarmacadamed parking space to the side of the property, two dedicated spaces with additional shared parking with one other property for up to four cars. Pedestrian access to a front courtyard, raised beds and water feature which extends to the front door. This is shared with the neighbouring Primrose Cottage, Fern Cottage owning a 4m strip, extending across the front of the property.
To the rear of the cottage is a large principally lawned south facing GARDEN with dining area, seating area, fenced and walled boundaries, mature trees and to the top of the garden a further Cotswold stone seating area.
Fern Cottage lies within a small collection of properties enjoying a tranquil rural setting and surrounded by delightful countryside.
Access from shared front courtyard via a part glazed stable door to DINING HALLWAY (16'1" x 11'9"), oak floor, double glazed windows to main garden area, quarter turn staircase to first floor, door to CLOAKROOM (6'6" x 3'10"), white low level WC and pedestal wash hand basin with tiled splash back, double glazed arrow slit window to front elevation, wall mounted mains gas "Worcester" combination boiler. LIVING ROOM (16'8" x 18'4"), oak floor, natural stone chimney breast and flagstone hearth with Clearview wood burning fire, quarter turn spindle staircase to first floor, glazed door from dining room to KITCHEN/BREAKFAST ROOM (18'6" x 15'10"), range of cream cottage style base and wall cupboards with wood effect roll top work surfaces and breakfast bar, white porcelain double bowl sink, integrated double oven, gas hob and extractor, spaces for dishwasher and fridge/freezer, open plan to FAMILY ROOM, oak floor, double glazed window to front and French doors to main garden. UTILITY ROOM (6'6" x 6'5"), fitted base cupboard, roll top work surface and stainless steel sink and drainer, space and plumbing for washing machine and fitted wall shelves.
Part galleried LANDING, pitched and beamed ceiling, built in cupboards and wardrobes. MASTER BEDROOM (15'10" x 9'2"), pitched and beamed ceiling, built in wardrobes, open plan to DRESSING ROOM (10'2" x 8'8"), fitted carpet, double glazed Velux window, loft hatch and door to EN-SUITE BATHROOM (5'8" x 7'6"), white paneled bath with mains shower over, low level WC and wash hand basin with vanity cupboard, part pitched ceiling. BEDROOM 2 (13'6" x 12'6"), fitted carpet, pitched and beamed ceiling, low level double glazed windows and French door to external stone staircase. BEDROOM 3 (10'6" x 9'2"), part pitched ceiling, loft hatch and double glazed Velux window. BEDROOM 4 (7'8" x 7'), single room with pitched ceiling, double glazed Velux window and fitted carpet. FAMILY BATHROOM (6' x 7'), white suite including paneled bath, pedestal basin and low level WC, natural stone tiled floor and walls, pitched ceiling and low level double glazed window.
A lengthy post and railed shared DRIVEWAY creates an exceptional sense of arrival with tarmacadamed parking space to the side of the property, two dedicated spaces with additional shared parking with one other property for up to four cars. Pedestrian access to a front courtyard, raised beds and water feature which extends to the front door. This is shared with the neighbouring Primrose Cottage, Fern Cottage owning a 4m strip, extending across the front of the property.
To the rear of the cottage is a large principally lawned south facing GARDEN with dining area, seating area, fenced and walled boundaries, mature trees and to the top of the garden a further Cotswold stone seating area.
Fern Cottage lies within a small collection of properties enjoying a tranquil rural setting and surrounded by delightful countryside.
Council tax
First listed
Over a month agoEnergy Performance Certificate
Fern Cottage, Llwyn Nwydog Farm, Cowbridge Road, Talygarn, CF72 9JU
Placebuzz mortgage repayment calculator
Monthly repayment
The Est. Mortgage is for a 25 years repayment mortgage based on a 10% deposit and a 5.5% annual interest. It is only intended as a guide. Make sure you obtain accurate figures from your lender before committing to any mortgage. Your home may be repossessed if you do not keep up repayments on a mortgage.
Fern Cottage, Llwyn Nwydog Farm, Cowbridge Road, Talygarn, CF72 9JU - Streetview
DISCLAIMER: Property descriptions and related information displayed on this page are marketing materials provided by Herbert R Thomas - Cowbridge. Placebuzz does not warrant or accept any responsibility for the accuracy or completeness of the property descriptions or related information provided here and they do not constitute property particulars. Please contact Herbert R Thomas - Cowbridge for full details and further information.





