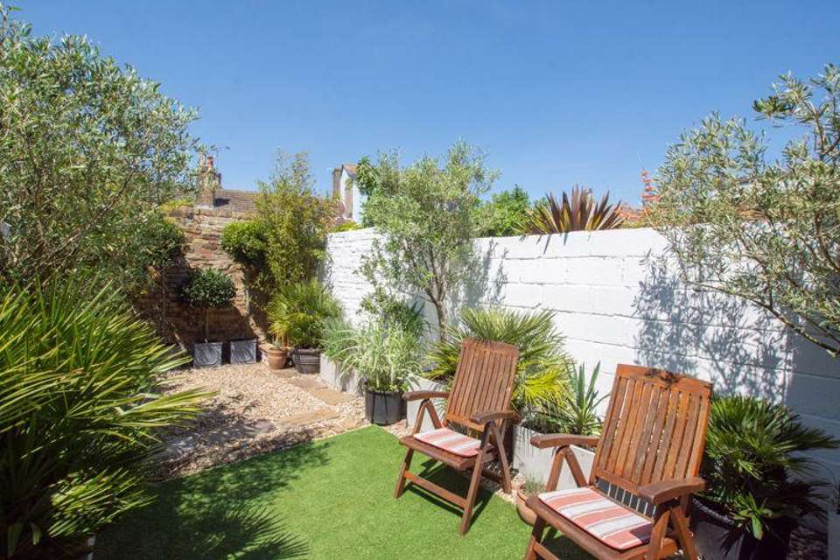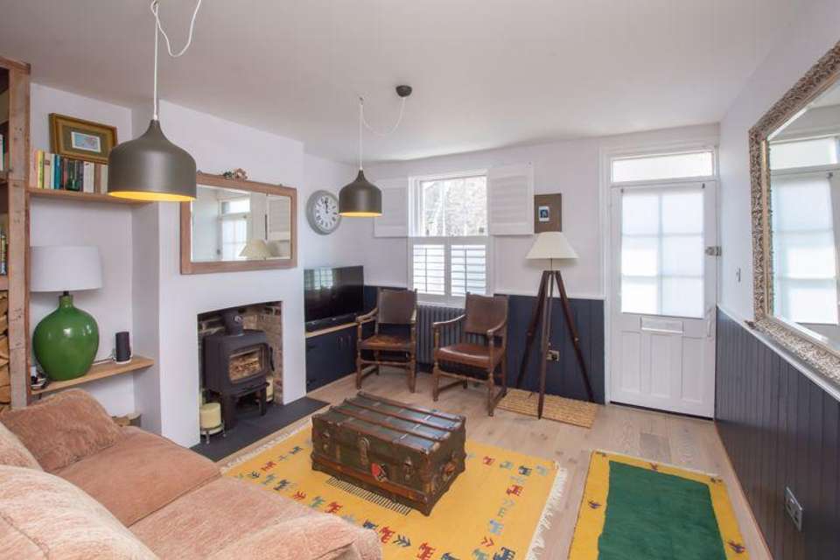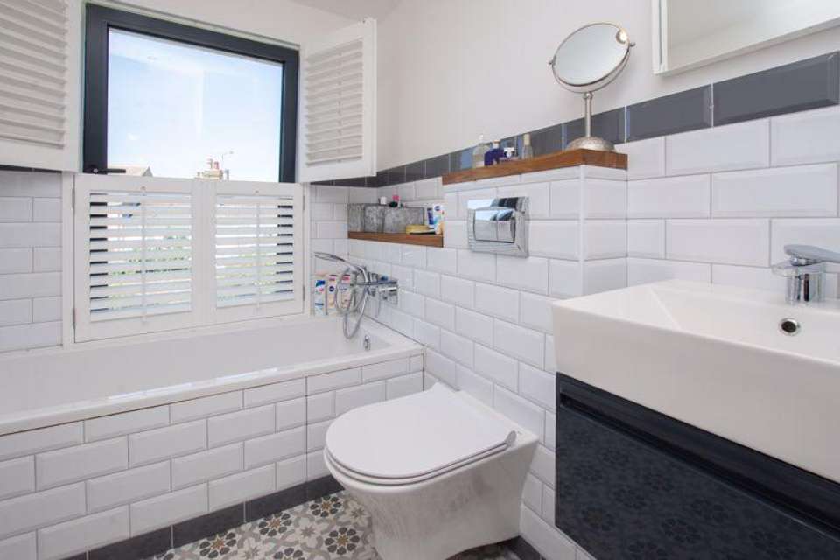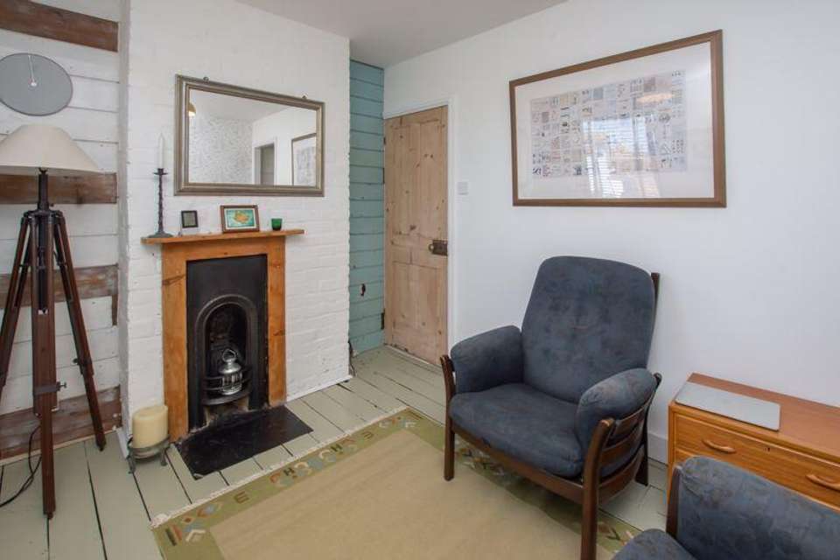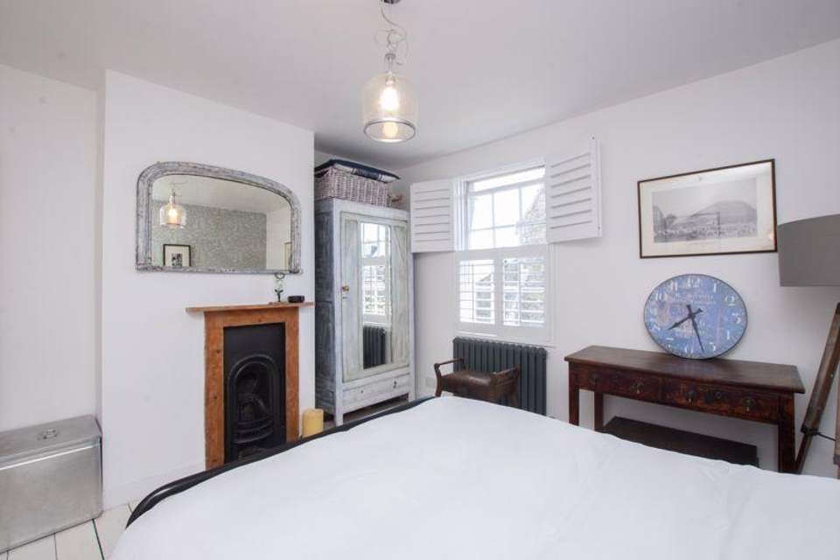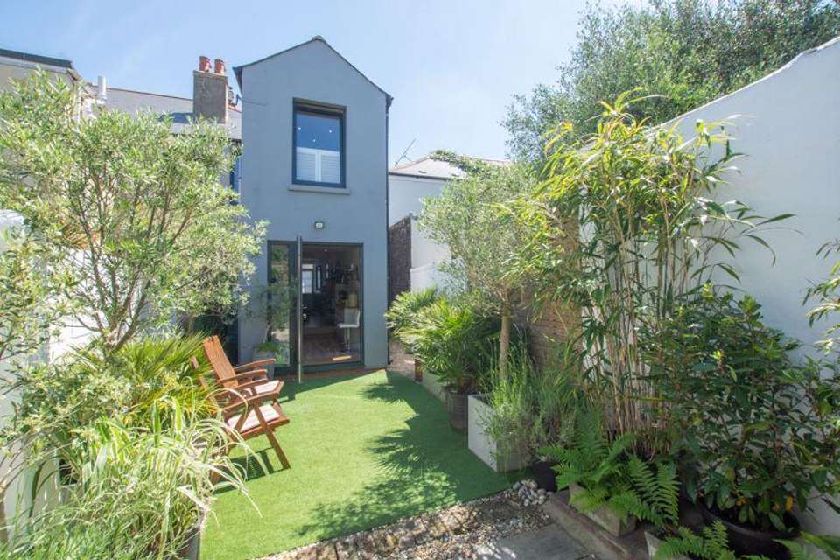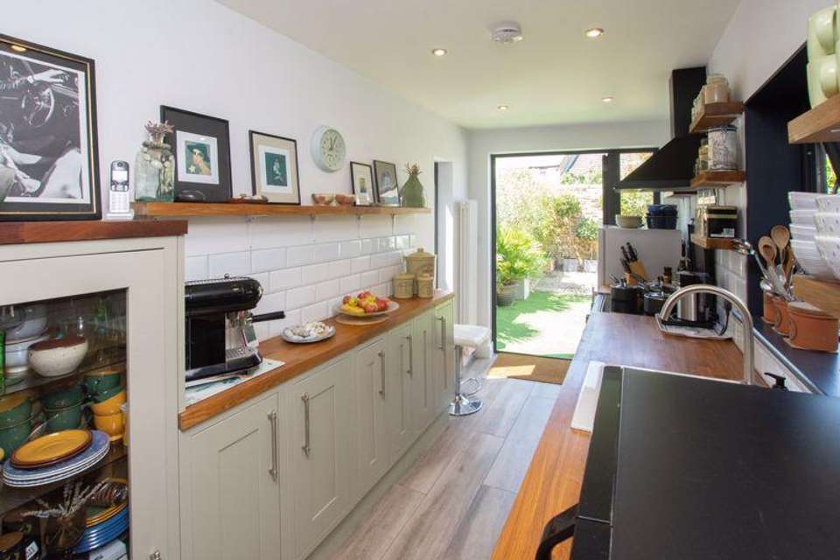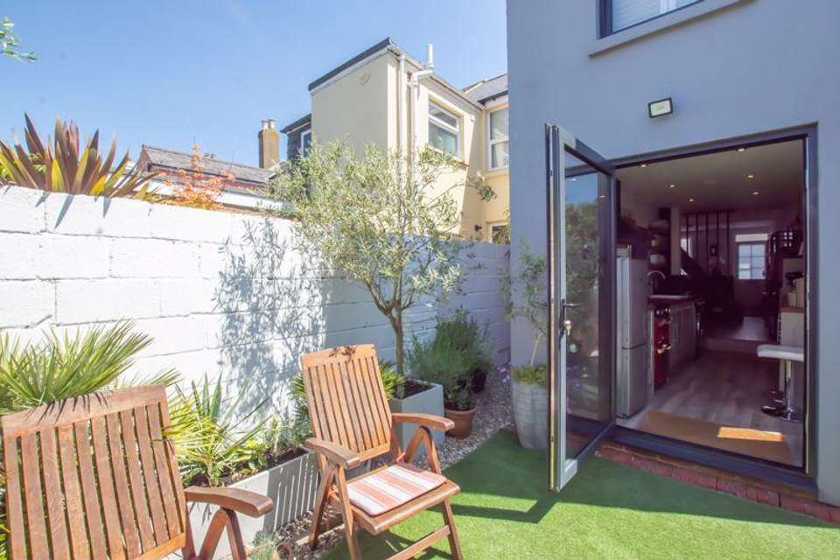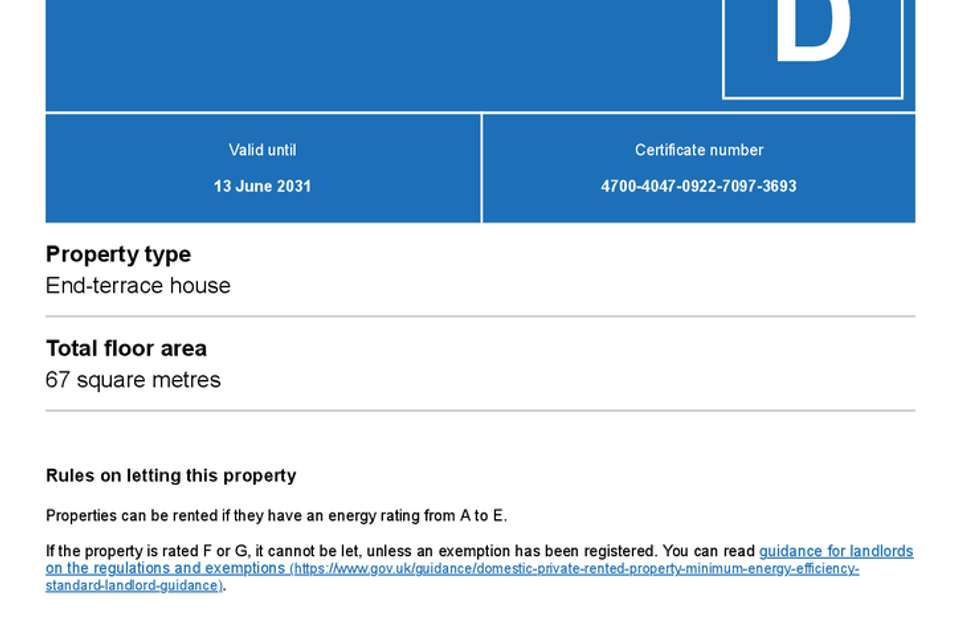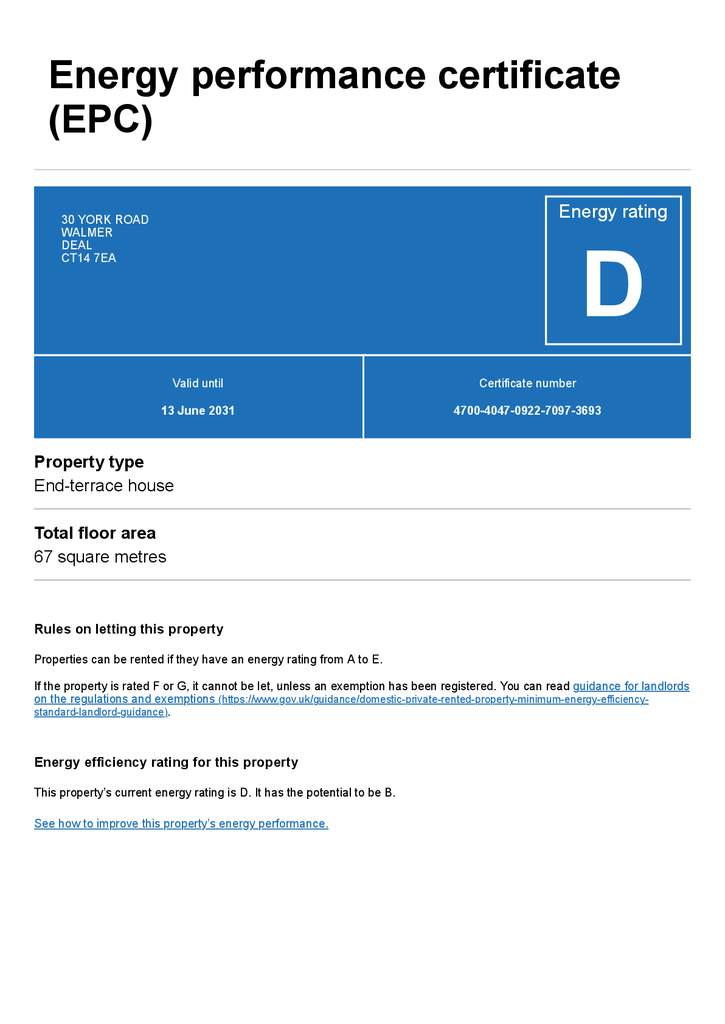2 bedroom terraced house for sale
Walmerterraced house
bedrooms
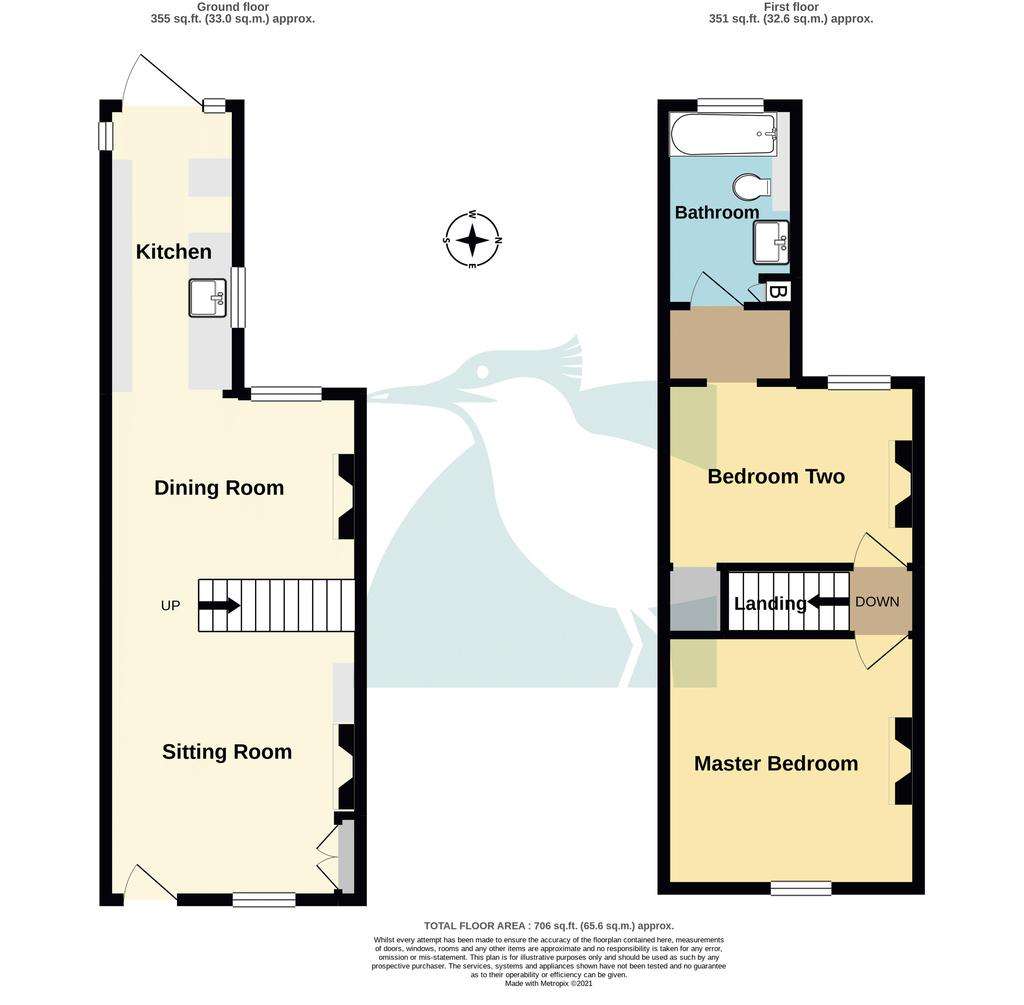
Property photos

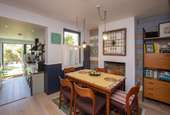
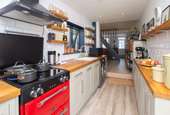
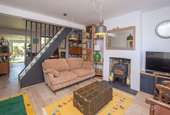
+9
Property description
A charming period fisherman's cottage, transformed by the current owners, positioned one road back from Walmer seafront.Open plan sitting room, dining room, kitchen, two bedrooms, bathroom, courtyard garden. No onward chain. EPC Rating: D
Situation
York Road forms part of the Walmer Seafront Conservation Area with number 30 situated mid way along this popular residential street, only a short stroll from the beach and the local parade of shops within The Strand. Deal to the North is a thriving seaside town with a rich history found amongst its winding streets and alleys. The town centre boasts an award winning high street offering specialist shops, galleries, restaurants, inns and a selection of vibrant cafes. The attractive coastline has a flat seven mile stretch from Kingsdown to the sand dunes of Sandwich Bay. The mainline railway station offers the Javelin high speed link to London St Pancras.
The Property
Having been the subject of extensive renovations No: 30 has been transformed by the current owners to create a charming modern home whilst showcasing its original character. The ground floor is open plan from front to back with a sitting and dining areas partially separated by a central staircase. Both areas have fitted shutters, feature fireplaces, with a wood burning stove to the sitting area, as well as oak flooring running throughout. To the rear is a bright triple aspect kitchen fitted with a range of shaker style units, including a intergrated dishwasher, capped with solid work worktops with inset porcelain sink. A large glazed door opens to rear onto the west facing garden. To the first floor positioned either side of a characterful and light landing are two bedrooms both with feature fireplaces and painted floorboards. Accessed from bedroom two is a modern bathroom with matching three piece suite complimented with attractive tiling and built in cupboard housing the gas boiler.
Sitting Room - 12' 3'' x 11' 10'' (3.73m x 3.60m)
Dining Room - 11' 11'' x 8' 7'' (3.63m x 2.61m)
Kitchen - 13' 5'' x 6' 2'' (4.09m x 1.88m)
First Floor
Master Bedroom - 11' 10'' x 11' 10'' (3.60m x 3.60m)
Bedroom Two - 11' 10'' x 8' 4'' (3.60m x 2.54m)
Bathroom - 9' 3'' x 6' 1'' (2.82m x 1.85m)
Outside
There is a low maintenance courtyard garden at the rear, which is west facing and enclosed by attractive brick walls, consisting of shingle and artificial lawn and benefitting from side access leading onto York Road. On street parking is unrestricted on York Road.
Services
All mains services are understood to be connected to the property.
Situation
York Road forms part of the Walmer Seafront Conservation Area with number 30 situated mid way along this popular residential street, only a short stroll from the beach and the local parade of shops within The Strand. Deal to the North is a thriving seaside town with a rich history found amongst its winding streets and alleys. The town centre boasts an award winning high street offering specialist shops, galleries, restaurants, inns and a selection of vibrant cafes. The attractive coastline has a flat seven mile stretch from Kingsdown to the sand dunes of Sandwich Bay. The mainline railway station offers the Javelin high speed link to London St Pancras.
The Property
Having been the subject of extensive renovations No: 30 has been transformed by the current owners to create a charming modern home whilst showcasing its original character. The ground floor is open plan from front to back with a sitting and dining areas partially separated by a central staircase. Both areas have fitted shutters, feature fireplaces, with a wood burning stove to the sitting area, as well as oak flooring running throughout. To the rear is a bright triple aspect kitchen fitted with a range of shaker style units, including a intergrated dishwasher, capped with solid work worktops with inset porcelain sink. A large glazed door opens to rear onto the west facing garden. To the first floor positioned either side of a characterful and light landing are two bedrooms both with feature fireplaces and painted floorboards. Accessed from bedroom two is a modern bathroom with matching three piece suite complimented with attractive tiling and built in cupboard housing the gas boiler.
Sitting Room - 12' 3'' x 11' 10'' (3.73m x 3.60m)
Dining Room - 11' 11'' x 8' 7'' (3.63m x 2.61m)
Kitchen - 13' 5'' x 6' 2'' (4.09m x 1.88m)
First Floor
Master Bedroom - 11' 10'' x 11' 10'' (3.60m x 3.60m)
Bedroom Two - 11' 10'' x 8' 4'' (3.60m x 2.54m)
Bathroom - 9' 3'' x 6' 1'' (2.82m x 1.85m)
Outside
There is a low maintenance courtyard garden at the rear, which is west facing and enclosed by attractive brick walls, consisting of shingle and artificial lawn and benefitting from side access leading onto York Road. On street parking is unrestricted on York Road.
Services
All mains services are understood to be connected to the property.
Council tax
First listed
Over a month agoEnergy Performance Certificate
Walmer
Placebuzz mortgage repayment calculator
Monthly repayment
The Est. Mortgage is for a 25 years repayment mortgage based on a 10% deposit and a 5.5% annual interest. It is only intended as a guide. Make sure you obtain accurate figures from your lender before committing to any mortgage. Your home may be repossessed if you do not keep up repayments on a mortgage.
Walmer - Streetview
DISCLAIMER: Property descriptions and related information displayed on this page are marketing materials provided by Colebrook Sturrock - Walmer. Placebuzz does not warrant or accept any responsibility for the accuracy or completeness of the property descriptions or related information provided here and they do not constitute property particulars. Please contact Colebrook Sturrock - Walmer for full details and further information.





