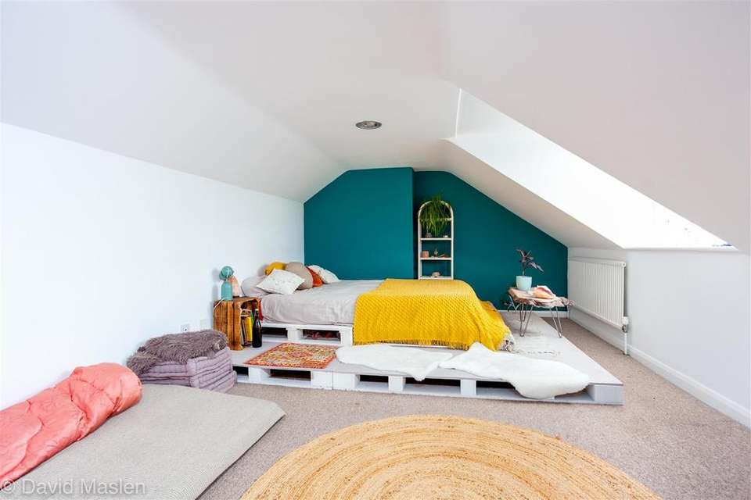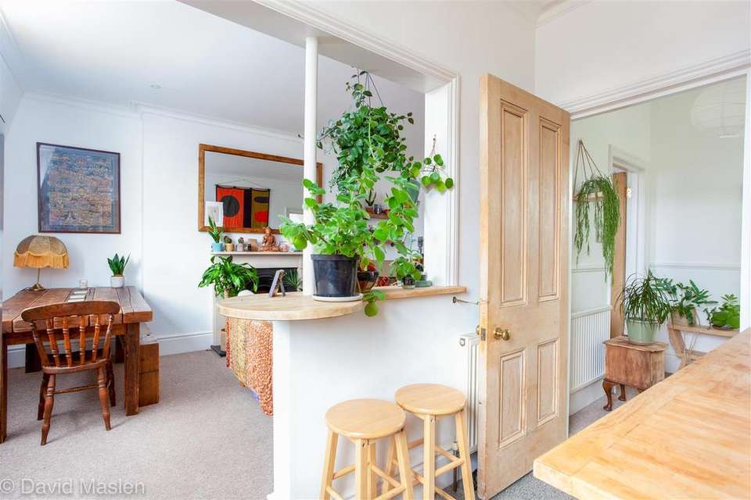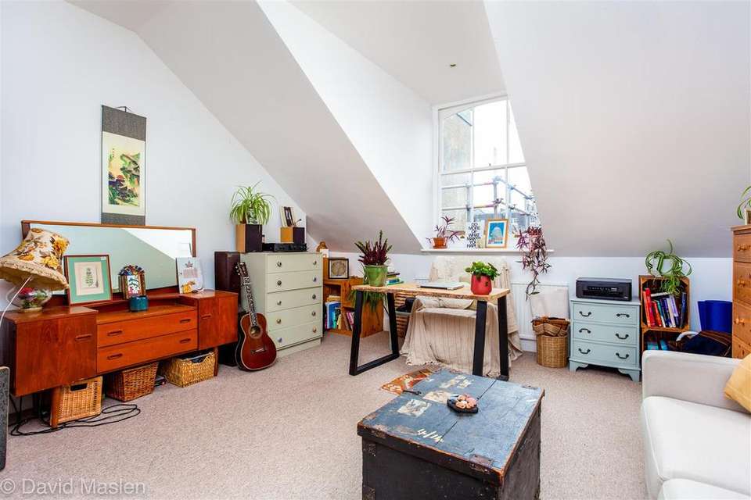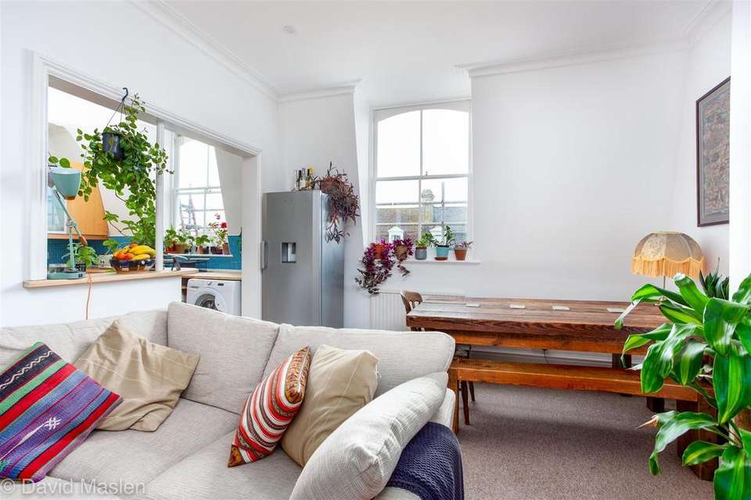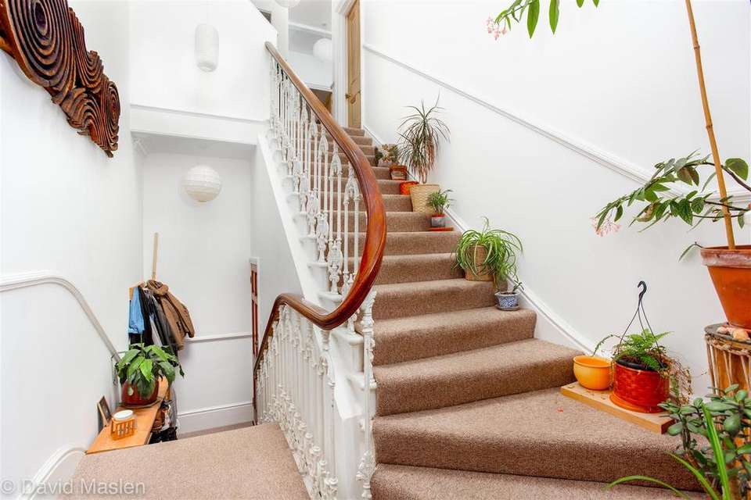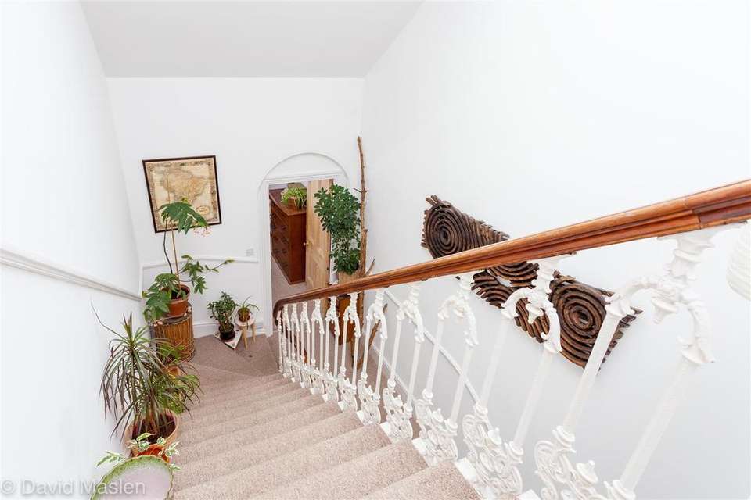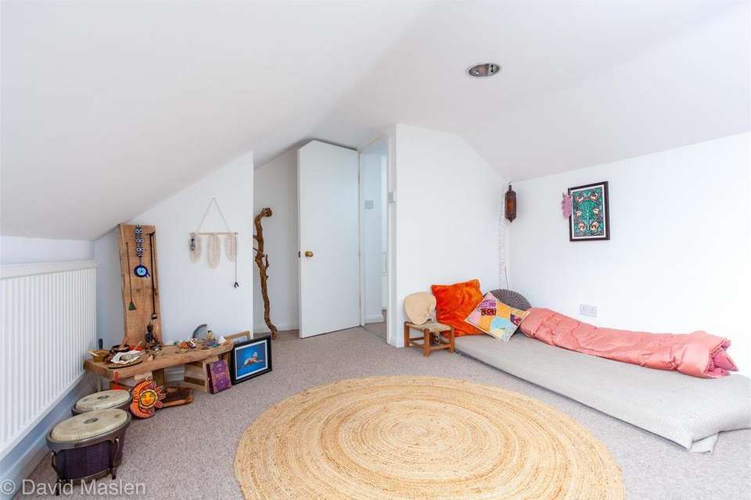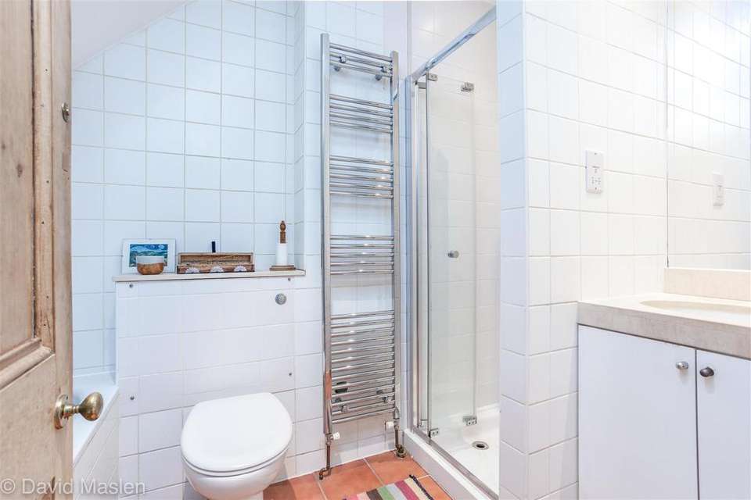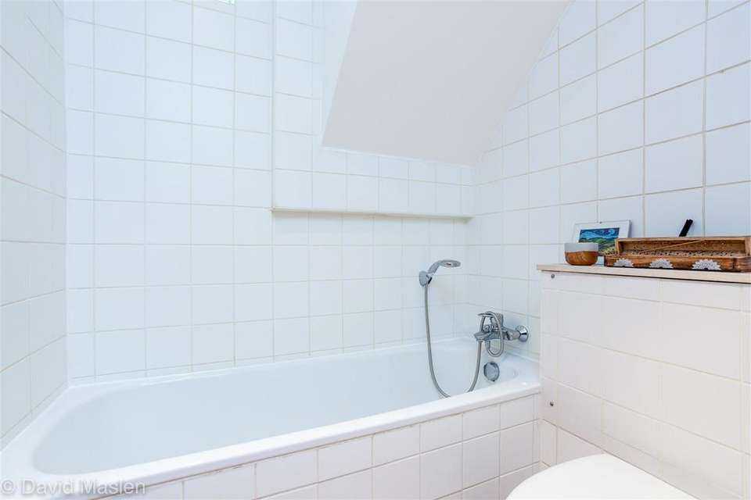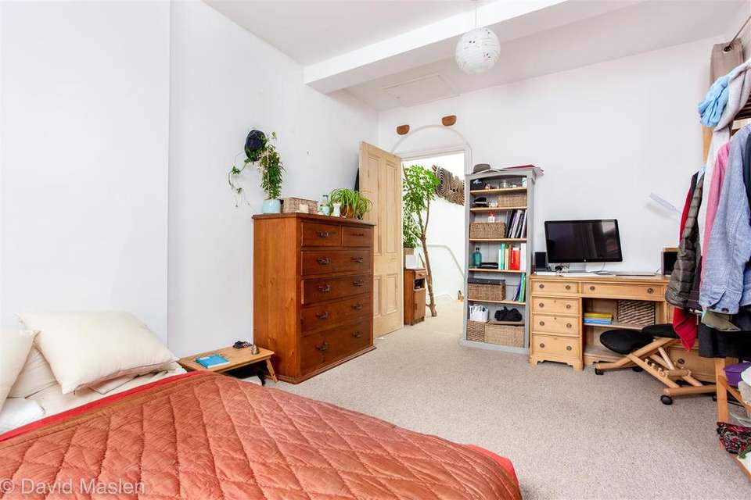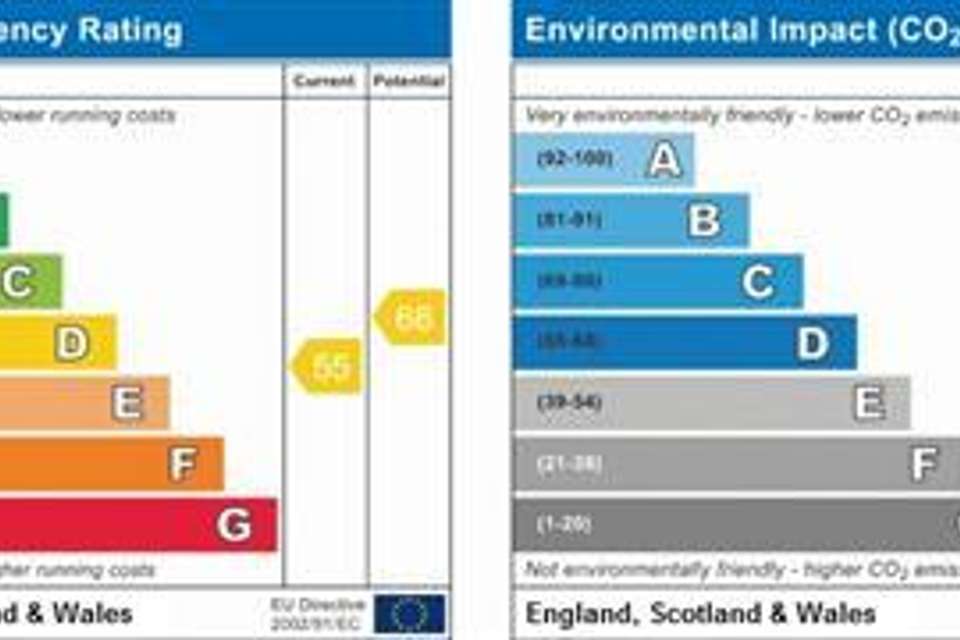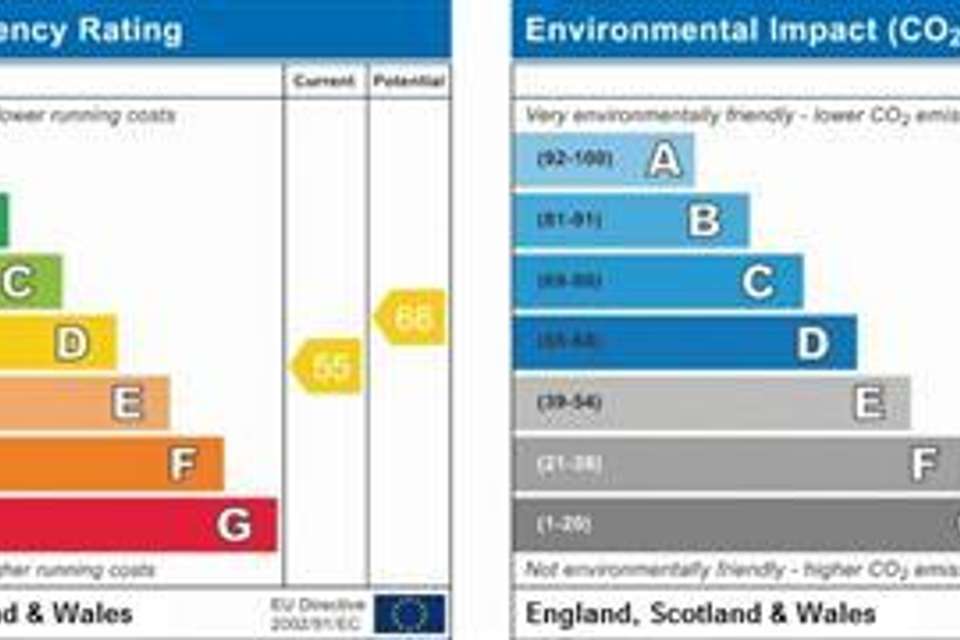3 bedroom maisonette for sale
First Avenueflat
bedrooms
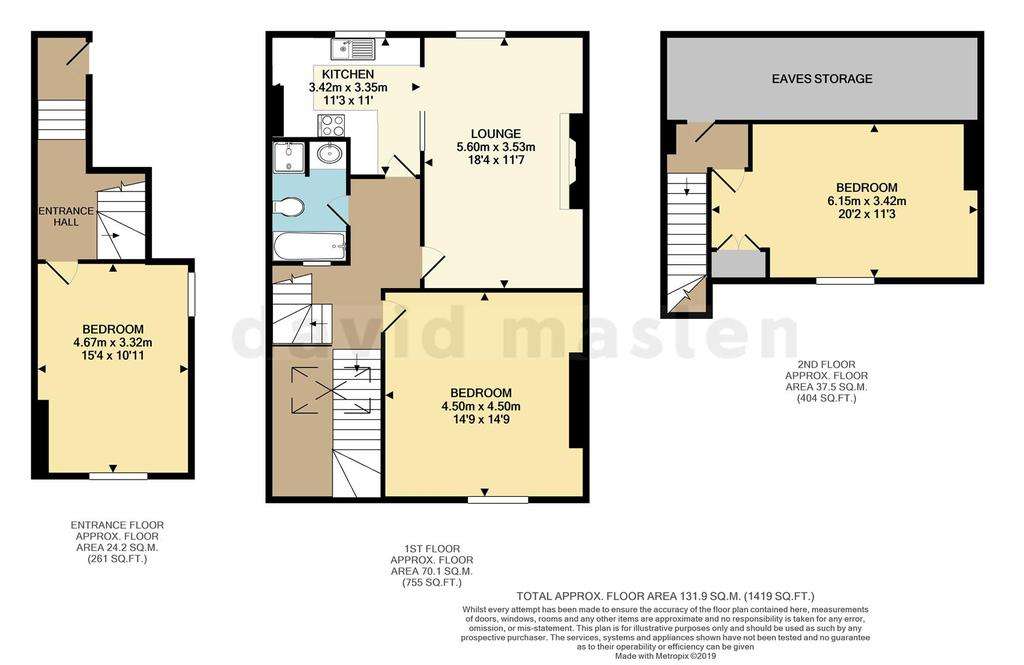
Property photos

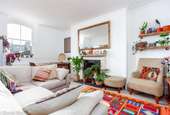
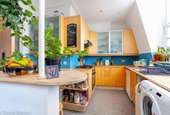
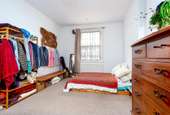
+12
Property description
PRICE GUIDE £500,000.
A STUNNING 3 DOUBLE BEDROOM UPPER MAISONETTE with spacious, well presented, and well-arranged ACCOMMODATION OVER 3 LEVELS. The apartment is within an IMPRESSIVE PERIOD BUILDING NESTLED BETWEEN CHURCH ROAD AND HOVE SEAFRONT, has a smart kitchen and bathroom, PERIOD FEATURES and FIREPLACE, sash windows and gas heating. AVAILABLE CHAIN FREE and exclusive to Maslen Estate Agents. Energy Rating: D55
"I am sadly selling this flat after buying it as my first property. I immediately loved it for its size, layout and brightness. It's a stone's through from Hove Lawns and the beach, a 15minute walk to central Brighton and 10min to Hove station. Best of all is wandering up to Church Road, with every type of restaurant/shop you'd need or escaping east or west down the coastal cycle path."
Front Door On Second Floor:- -
Split Level Hall: - Stripped wood door to bedroom, wide turned staircase to upper hallway. Dado rail, period banister, impressive vault ceiling, with cove light
Upper Hallway: - Stripped wood doors to bedroom, lounge, kitchen and shower room, stairs to top floor bedroom. Dado rail, radiator, under stairs storage, glass brick giving bathroom light to the shower room
Lounge: - An impressive space with tall ceiling, sash window to the front of the building, radiator, spotlights, attractive period fireplace. room for dining table, semi-open-plan to the kitchen.
Kitchen: - Well presented wood kitchen, comprising range of wall, base, and drawer units, with wooden work surfaces over. Inset 4 burner gas hob with oven under, and cooker hood over. Inset stainless steel sink positioned below sash window to the front of the building. Space for appliances, small breakfast bar, mosaic tile splash backs, spotlights, coved ceiling.
Shower Room: - Smart, white suite, comprising tiled cubicle with fitted shower. Hand wash basin with fitted cupboard below shaving point. Low-level WC with concealed cistern, paneled bath, tiled walls and floors, upright radiator/ towel rail, spot lights.
Bedroom: - Double bedroom, doorway from the lower hall. Dual aspect with sash windows to the side and rear. Fire escape access, radiator, spotlights.
Bedroom: - Double bedroom, large sash window to the rear, radiator, spotlights.
Top Floor Landing: - Door to access eaves storage, door to double bedroom.
Top Floor Bedroom: - Double bedroom, with sash windows to the rear, built-in storage, two radiators.
Total Aprox. Floor Space: - 131.9 Sq. M/1419 Sq. Ft
Parking Zone N - All bays (permit, shared use and pay & display) operate 9am to 8pm Monday to Sunday including Bank Holidays. Always check the street signs before you park.
Visitor permit cost: £3.50, valid for one calendar day (residents permitted 50 a year).
Resident parking permit for non-diesel, normal emission vehicles producing between 111g/km - 165g/km CO2 cost: £130 annual, £45 for 3 months.
Council Tax Band C -
V2 -
A STUNNING 3 DOUBLE BEDROOM UPPER MAISONETTE with spacious, well presented, and well-arranged ACCOMMODATION OVER 3 LEVELS. The apartment is within an IMPRESSIVE PERIOD BUILDING NESTLED BETWEEN CHURCH ROAD AND HOVE SEAFRONT, has a smart kitchen and bathroom, PERIOD FEATURES and FIREPLACE, sash windows and gas heating. AVAILABLE CHAIN FREE and exclusive to Maslen Estate Agents. Energy Rating: D55
"I am sadly selling this flat after buying it as my first property. I immediately loved it for its size, layout and brightness. It's a stone's through from Hove Lawns and the beach, a 15minute walk to central Brighton and 10min to Hove station. Best of all is wandering up to Church Road, with every type of restaurant/shop you'd need or escaping east or west down the coastal cycle path."
Front Door On Second Floor:- -
Split Level Hall: - Stripped wood door to bedroom, wide turned staircase to upper hallway. Dado rail, period banister, impressive vault ceiling, with cove light
Upper Hallway: - Stripped wood doors to bedroom, lounge, kitchen and shower room, stairs to top floor bedroom. Dado rail, radiator, under stairs storage, glass brick giving bathroom light to the shower room
Lounge: - An impressive space with tall ceiling, sash window to the front of the building, radiator, spotlights, attractive period fireplace. room for dining table, semi-open-plan to the kitchen.
Kitchen: - Well presented wood kitchen, comprising range of wall, base, and drawer units, with wooden work surfaces over. Inset 4 burner gas hob with oven under, and cooker hood over. Inset stainless steel sink positioned below sash window to the front of the building. Space for appliances, small breakfast bar, mosaic tile splash backs, spotlights, coved ceiling.
Shower Room: - Smart, white suite, comprising tiled cubicle with fitted shower. Hand wash basin with fitted cupboard below shaving point. Low-level WC with concealed cistern, paneled bath, tiled walls and floors, upright radiator/ towel rail, spot lights.
Bedroom: - Double bedroom, doorway from the lower hall. Dual aspect with sash windows to the side and rear. Fire escape access, radiator, spotlights.
Bedroom: - Double bedroom, large sash window to the rear, radiator, spotlights.
Top Floor Landing: - Door to access eaves storage, door to double bedroom.
Top Floor Bedroom: - Double bedroom, with sash windows to the rear, built-in storage, two radiators.
Total Aprox. Floor Space: - 131.9 Sq. M/1419 Sq. Ft
Parking Zone N - All bays (permit, shared use and pay & display) operate 9am to 8pm Monday to Sunday including Bank Holidays. Always check the street signs before you park.
Visitor permit cost: £3.50, valid for one calendar day (residents permitted 50 a year).
Resident parking permit for non-diesel, normal emission vehicles producing between 111g/km - 165g/km CO2 cost: £130 annual, £45 for 3 months.
Council Tax Band C -
V2 -
Council tax
First listed
Over a month agoEnergy Performance Certificate
First Avenue
Placebuzz mortgage repayment calculator
Monthly repayment
The Est. Mortgage is for a 25 years repayment mortgage based on a 10% deposit and a 5.5% annual interest. It is only intended as a guide. Make sure you obtain accurate figures from your lender before committing to any mortgage. Your home may be repossessed if you do not keep up repayments on a mortgage.
First Avenue - Streetview
DISCLAIMER: Property descriptions and related information displayed on this page are marketing materials provided by Maslen Estate Agents - Lewes Road. Placebuzz does not warrant or accept any responsibility for the accuracy or completeness of the property descriptions or related information provided here and they do not constitute property particulars. Please contact Maslen Estate Agents - Lewes Road for full details and further information.





