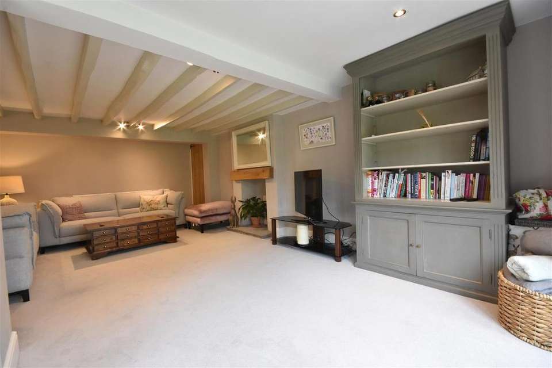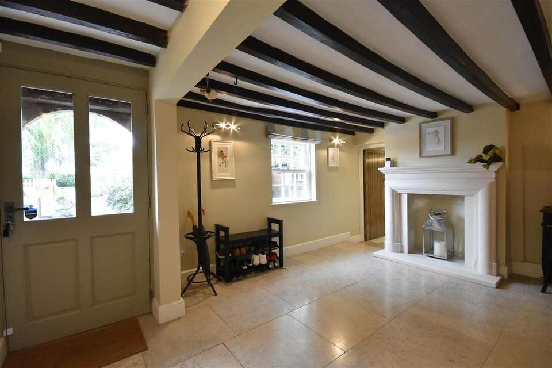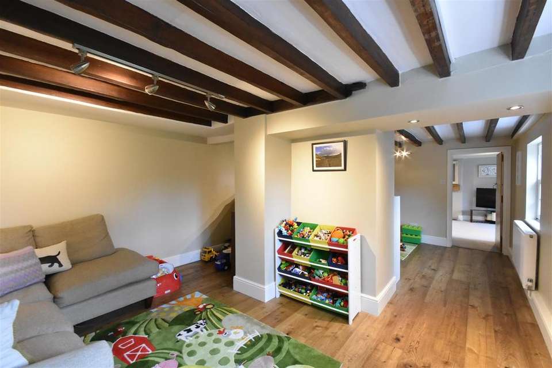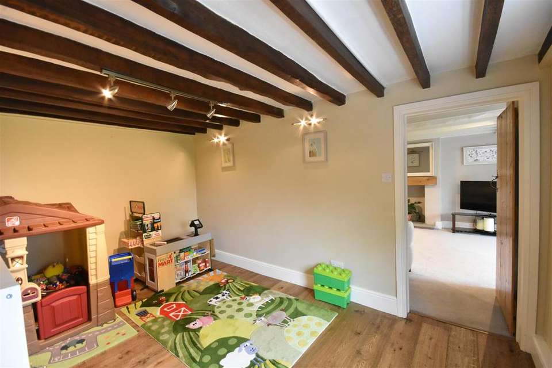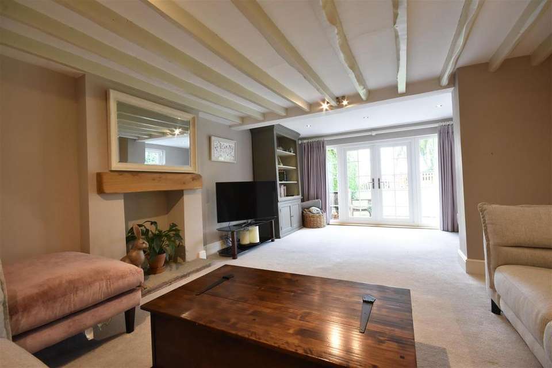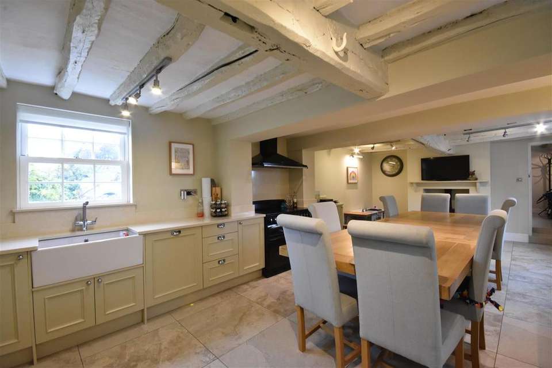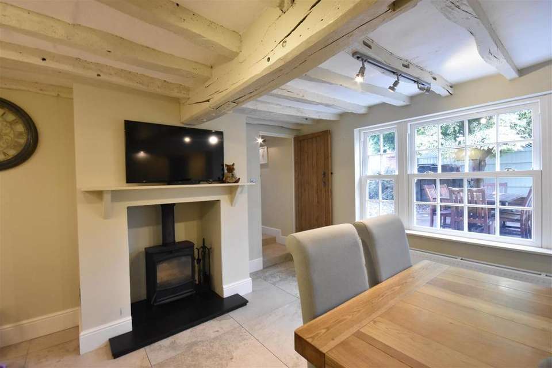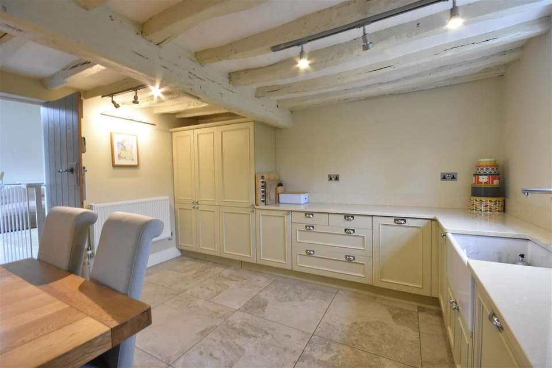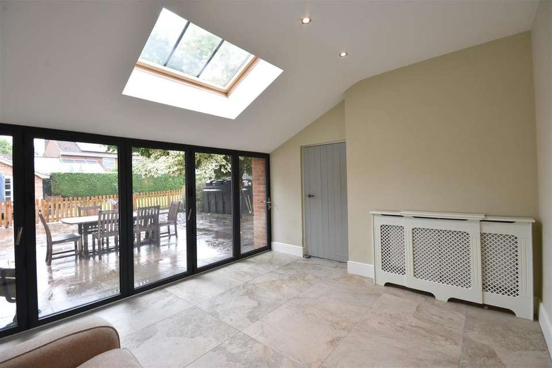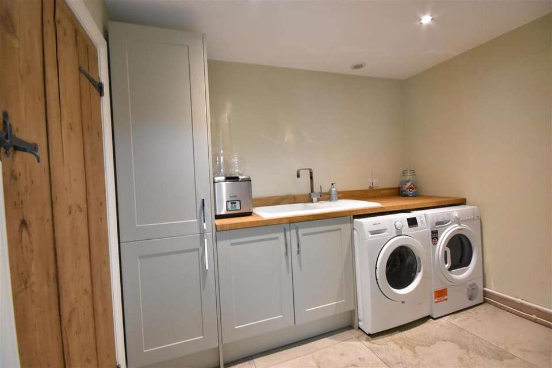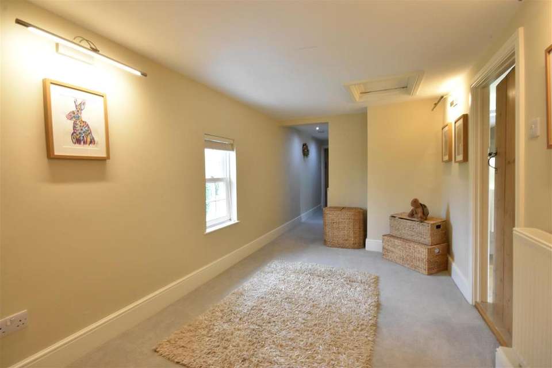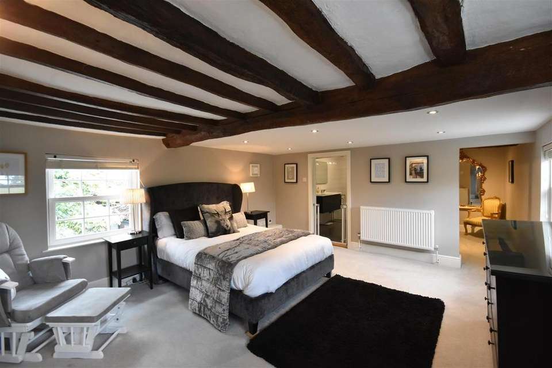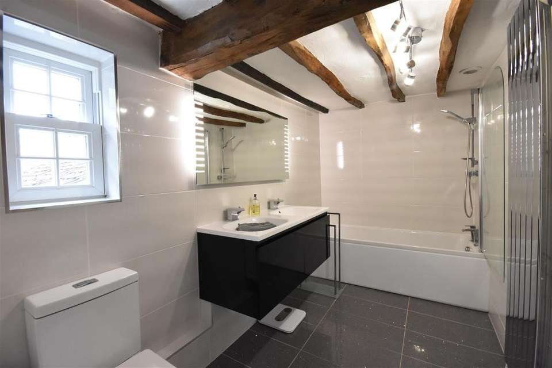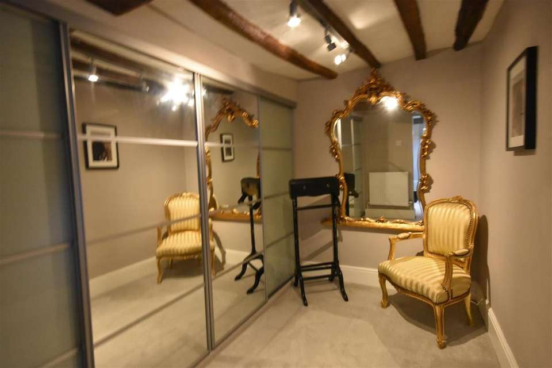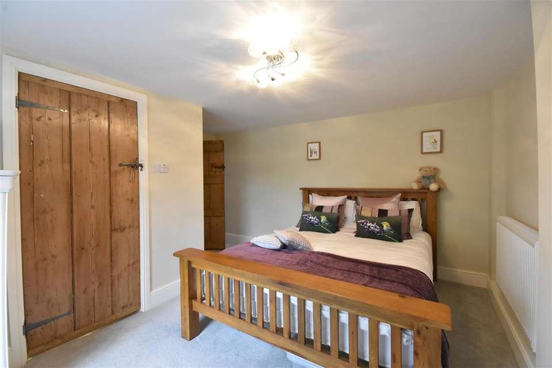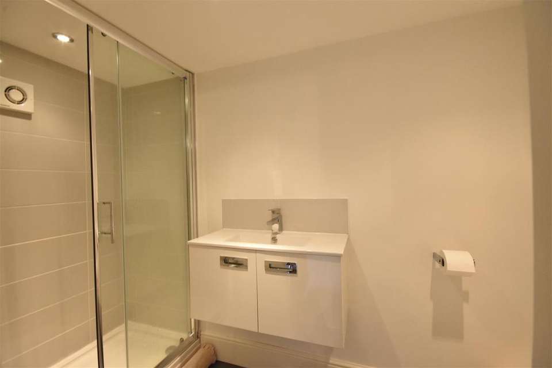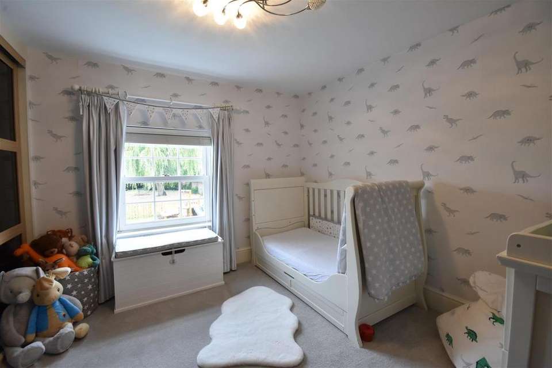4 bedroom detached house for sale
Toad Lane, Laxtondetached house
bedrooms
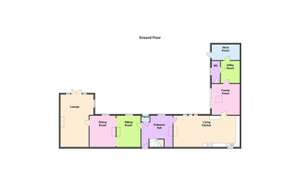
Property photos
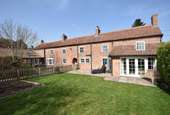
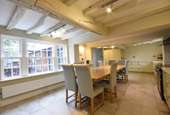

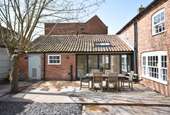
+16
Property description
TOAD COTTAGE comprises a beautifully restored 18th Century DETACHED family sized house, with 4 bedrooms, 2 en-suites, a luxury bathroom, 3 reception rooms and garden rooms. The house stands within the historic village of Laxton and a conservation area with far reaching views front and rear. There is a gable date inscription 1747, original beam ceilings, bespoke double glazed windows and delightful light and airy south facing room designed for a modern lifestyle, family and entertaining. Most sympathetically restored throughout, the property is re-roofed, re-plastered internally and re-pointed externally. These works, approximately 5 years ago included electrical re-wiring, plumbing and the central heating system.
The former outbuildings have been converted. The property is approached from Toad Lane by a pair of electrically operated entrance gates and there is a back entrance on Main Street. The views extend over natural landscape and rolling countryside towards Kneesall Woods.
The rooms are surprisingly spacious with good ceiling heights and some rooms featuring old beams. The house has front and rear porch entrances and a spacious welcoming reception hall with a winding staircase leading to the first floor. The accommodation includes; a lounge with south facing French doors, dining room with heavily beamed ceiling and fireplace, open plan with the sitting room. The living kitchen some 27ft in length is a particular feature of the house, with quality interior units, Silestone Quartz working services, an AGA Range and AGA extraction hood. An archway leads through to the garden room with bi-folding doors to the garden terrace; connecting doors to the downstairs cloak room and the utility room. The first floor provides; a galleried landing leading through to an inner landing, 4 good sized bedrooms, master en suite, guest bedroom en suite and family bathroom. The property is beautifully decorated throughout with Farrow & Ball colours.
Central heating is oil fired with the boiler only 5 years old. There is extensive low energy LED lighting throughout the property.
Laxton is unique among the villages of England today in that here and only here has the open field system of farming survived unchanged since the days before the Norman Conquest. The village with gently rising ground, streets and lanes is undeveloped. St Michael's Church is a central feature of the village and the very pretty Dovecote Inn stands in a corner location.
The Motte and Bailey castle is said to be the best preserved in the country. Notwithstanding the character of the village it is well situated for commuting to Newark, Mansfield, Southwell and Nottingham. Access points to the A1 north and south are within a couple of miles. There are good amenities available in the small market town of Tuxford just two miles and here there is the excellent Tuxford Academy Secondary School. There are also good primary schools available in the several surrounding villages of Kneesall, Norwell and Caunton.
The village is approached by country lanes, there are no main roads and miles of local walks.
The following accommodation is provided:
Ground Floor -
Front Porch - With stone flagged floor. An entrance porch also from the back door area which is stone flagged and surrounded by a pretty hedge.
Reception Hall - 4.78m x 4.09m (15'8" x 13'5") - Fireplace with surround and hearth, quality limestone tiled floor and winding stairs to the First Floor.
A spacious and welcoming Reception Hall.
Sitting Room/Play Room - 4.09m x 3.05m (13'5" x 10'0") - With heavily beamed ceiling, Oak floor, radiator, fitted spotlights, south facing aspect and open plan with the playroom.
Playroom - 4.09m x 3.33m (13'5" x 10'11") - With heavily beamed ceiling, Oak floor and south facing aspect.
Lounge - 6.71m x 4.22m (22'0" x 13'10") - An extended room with south facing French windows and glazed side panels to the garden. Fireplace with stone hearth, beamed ceiling, provision for a flat screen television, cupboard containing the electrical system and two radiators.
A bookcase item of furniture is available to purchaser separately by negotiation if required.
Living Kitchen - With quality Belvoir Interior units comprising: tall cupboards, base units, storage units incorporating deep pan drawers, waste bin and wire pan drawers. The working surfaces are Silestone quartz incorporating a deep Belfast sink with boiler tap and mixer. Quality Italian porcelain floor, heavily beamed ceiling, two radiators, log store in the fireplace area with mantle and wood burning stove. South window with aspect of the garden and north window also. Provision for a flat screen television. New dishwasher and Log Stove fitted.
There are solid Pine ledged and braced with pewter latches - a feature of the property throughout.
The AGA cooking range with induction hob, 2 double ovens and 2 grills together with the AGA extractor hood is included in the sale.
The long dining table, very much in keeping with this room and a quality item of furniture is available to purchase by negotiation if required.
Garden Room - 3.94m x 3.56m (12'11" x 11'8") - With Italian porcelain floor, mono pitched roof incorporating a Velux light, bi-folding doors to the garden terrace, two radiators and provision for a flat screen television.
Cloakroom - With low suite WC, pedestal basin and Italian porcelain floor.
Utility Room - With Grant combination oil fired central heating boiler, Italian porcelain floor, radiator, solid Oak working surfaces, deep Rangemaster sink and drainer with mixer taps. There is a fitted tall cupboard and plumbing for a washing machine.
First Floor -
Galleried Landing - 3.61m x 2.16m (11'10" x 7'1") - With smoke alarm and radiator.
Master Bedroom - 4.65m x 4.22m (15'3" x 13'10") - A beautiful room with centre ceiling beam, two north and one south facing windows, LED lighting, provision for a flat screen television. Radiator.
En Suite - 3.33m x 1.73m (10'11" x 5'8") - Bath with shower screen and chrome shower fitting, twin basins, low suite WC, designer radiator, tiled floor with electric underfloor heating, deep storage cupboards.
Dressing Room - 3.05m x 1.63m (10'0" x 5'4") - With full length wardrobes, LED lighting and beamed ceiling.
Inner Landing - 4.27m x 2.34m (14'0" x 7'8") - With loft hatch, radiator, provision for picture lights, north window and corridor with radiator leading to the Guest Bedroom Suite.
Bedroom Two - 4.11m x 4.11m (13'6" x 13'6") - Maximum measurements into the door recess. A south facing room with wonderful views. Radiator.
En Suite - With 4' wide shower with Aqualisa shower unit, basin and low suite WC. Tiled floor, chrome heated towel rail.
Bedroom Three - 3.10m x 2.72m (10'2" x 8'11") - A double sized bedroom with full length wardrobes, south aspect and radiator.
Bedroom Four - 3.61m x 1.83m (11'10" x 6'0") - With LED lighting, radiator, south aspect and a good sized fourth bedroom.
Bathroom - 4.09m x 1.63m (13'5" x 5'4") - Bath with shower screen and chrome shower fitting, twin basins, mirror with lighting, low suite WC, limestone floor and chrome designer radiator.
Outside - There are double entrance iron gates on brick pillars leading to the gravelled driveway with parking and turning space.
Grassed area and pollarded Willow tree in the frontage corner with hedgerow. There is a neat lawned area. Extensive stone flagged garden terrace which is accessed from the garden room, lounge and entrance hallway.
There is a fenced play area which is ideal for small children.
The rear of the property has a forecourt frontage with a stone flagged area adjacent to the rear door which is surrounded by a neat hedge.
Integral Store Shed - 4.17m x 1.96m (13'8" x 6'5") - With loft storage space, double power point, lighting and plumbing.
Viewing - Strictly by appointment with the selling agents.
Tenure - The property is freehold.
Services - Mains water and electricity are connected to the property. Drainage is by means of a septic tank which was installed in 2012 with a new soakaway system.
Possession - Vacant possession will be given on completion.
Mortgage - Mortgage advice is available through our Mortgage Adviser. Your home is at risk if you do not keep up repayments on a mortgage or other loan secured on it.
The former outbuildings have been converted. The property is approached from Toad Lane by a pair of electrically operated entrance gates and there is a back entrance on Main Street. The views extend over natural landscape and rolling countryside towards Kneesall Woods.
The rooms are surprisingly spacious with good ceiling heights and some rooms featuring old beams. The house has front and rear porch entrances and a spacious welcoming reception hall with a winding staircase leading to the first floor. The accommodation includes; a lounge with south facing French doors, dining room with heavily beamed ceiling and fireplace, open plan with the sitting room. The living kitchen some 27ft in length is a particular feature of the house, with quality interior units, Silestone Quartz working services, an AGA Range and AGA extraction hood. An archway leads through to the garden room with bi-folding doors to the garden terrace; connecting doors to the downstairs cloak room and the utility room. The first floor provides; a galleried landing leading through to an inner landing, 4 good sized bedrooms, master en suite, guest bedroom en suite and family bathroom. The property is beautifully decorated throughout with Farrow & Ball colours.
Central heating is oil fired with the boiler only 5 years old. There is extensive low energy LED lighting throughout the property.
Laxton is unique among the villages of England today in that here and only here has the open field system of farming survived unchanged since the days before the Norman Conquest. The village with gently rising ground, streets and lanes is undeveloped. St Michael's Church is a central feature of the village and the very pretty Dovecote Inn stands in a corner location.
The Motte and Bailey castle is said to be the best preserved in the country. Notwithstanding the character of the village it is well situated for commuting to Newark, Mansfield, Southwell and Nottingham. Access points to the A1 north and south are within a couple of miles. There are good amenities available in the small market town of Tuxford just two miles and here there is the excellent Tuxford Academy Secondary School. There are also good primary schools available in the several surrounding villages of Kneesall, Norwell and Caunton.
The village is approached by country lanes, there are no main roads and miles of local walks.
The following accommodation is provided:
Ground Floor -
Front Porch - With stone flagged floor. An entrance porch also from the back door area which is stone flagged and surrounded by a pretty hedge.
Reception Hall - 4.78m x 4.09m (15'8" x 13'5") - Fireplace with surround and hearth, quality limestone tiled floor and winding stairs to the First Floor.
A spacious and welcoming Reception Hall.
Sitting Room/Play Room - 4.09m x 3.05m (13'5" x 10'0") - With heavily beamed ceiling, Oak floor, radiator, fitted spotlights, south facing aspect and open plan with the playroom.
Playroom - 4.09m x 3.33m (13'5" x 10'11") - With heavily beamed ceiling, Oak floor and south facing aspect.
Lounge - 6.71m x 4.22m (22'0" x 13'10") - An extended room with south facing French windows and glazed side panels to the garden. Fireplace with stone hearth, beamed ceiling, provision for a flat screen television, cupboard containing the electrical system and two radiators.
A bookcase item of furniture is available to purchaser separately by negotiation if required.
Living Kitchen - With quality Belvoir Interior units comprising: tall cupboards, base units, storage units incorporating deep pan drawers, waste bin and wire pan drawers. The working surfaces are Silestone quartz incorporating a deep Belfast sink with boiler tap and mixer. Quality Italian porcelain floor, heavily beamed ceiling, two radiators, log store in the fireplace area with mantle and wood burning stove. South window with aspect of the garden and north window also. Provision for a flat screen television. New dishwasher and Log Stove fitted.
There are solid Pine ledged and braced with pewter latches - a feature of the property throughout.
The AGA cooking range with induction hob, 2 double ovens and 2 grills together with the AGA extractor hood is included in the sale.
The long dining table, very much in keeping with this room and a quality item of furniture is available to purchase by negotiation if required.
Garden Room - 3.94m x 3.56m (12'11" x 11'8") - With Italian porcelain floor, mono pitched roof incorporating a Velux light, bi-folding doors to the garden terrace, two radiators and provision for a flat screen television.
Cloakroom - With low suite WC, pedestal basin and Italian porcelain floor.
Utility Room - With Grant combination oil fired central heating boiler, Italian porcelain floor, radiator, solid Oak working surfaces, deep Rangemaster sink and drainer with mixer taps. There is a fitted tall cupboard and plumbing for a washing machine.
First Floor -
Galleried Landing - 3.61m x 2.16m (11'10" x 7'1") - With smoke alarm and radiator.
Master Bedroom - 4.65m x 4.22m (15'3" x 13'10") - A beautiful room with centre ceiling beam, two north and one south facing windows, LED lighting, provision for a flat screen television. Radiator.
En Suite - 3.33m x 1.73m (10'11" x 5'8") - Bath with shower screen and chrome shower fitting, twin basins, low suite WC, designer radiator, tiled floor with electric underfloor heating, deep storage cupboards.
Dressing Room - 3.05m x 1.63m (10'0" x 5'4") - With full length wardrobes, LED lighting and beamed ceiling.
Inner Landing - 4.27m x 2.34m (14'0" x 7'8") - With loft hatch, radiator, provision for picture lights, north window and corridor with radiator leading to the Guest Bedroom Suite.
Bedroom Two - 4.11m x 4.11m (13'6" x 13'6") - Maximum measurements into the door recess. A south facing room with wonderful views. Radiator.
En Suite - With 4' wide shower with Aqualisa shower unit, basin and low suite WC. Tiled floor, chrome heated towel rail.
Bedroom Three - 3.10m x 2.72m (10'2" x 8'11") - A double sized bedroom with full length wardrobes, south aspect and radiator.
Bedroom Four - 3.61m x 1.83m (11'10" x 6'0") - With LED lighting, radiator, south aspect and a good sized fourth bedroom.
Bathroom - 4.09m x 1.63m (13'5" x 5'4") - Bath with shower screen and chrome shower fitting, twin basins, mirror with lighting, low suite WC, limestone floor and chrome designer radiator.
Outside - There are double entrance iron gates on brick pillars leading to the gravelled driveway with parking and turning space.
Grassed area and pollarded Willow tree in the frontage corner with hedgerow. There is a neat lawned area. Extensive stone flagged garden terrace which is accessed from the garden room, lounge and entrance hallway.
There is a fenced play area which is ideal for small children.
The rear of the property has a forecourt frontage with a stone flagged area adjacent to the rear door which is surrounded by a neat hedge.
Integral Store Shed - 4.17m x 1.96m (13'8" x 6'5") - With loft storage space, double power point, lighting and plumbing.
Viewing - Strictly by appointment with the selling agents.
Tenure - The property is freehold.
Services - Mains water and electricity are connected to the property. Drainage is by means of a septic tank which was installed in 2012 with a new soakaway system.
Possession - Vacant possession will be given on completion.
Mortgage - Mortgage advice is available through our Mortgage Adviser. Your home is at risk if you do not keep up repayments on a mortgage or other loan secured on it.
Council tax
First listed
Over a month agoEnergy Performance Certificate
Toad Lane, Laxton
Placebuzz mortgage repayment calculator
Monthly repayment
The Est. Mortgage is for a 25 years repayment mortgage based on a 10% deposit and a 5.5% annual interest. It is only intended as a guide. Make sure you obtain accurate figures from your lender before committing to any mortgage. Your home may be repossessed if you do not keep up repayments on a mortgage.
Toad Lane, Laxton - Streetview
DISCLAIMER: Property descriptions and related information displayed on this page are marketing materials provided by Richard Watkinson & Partners - Southwell. Placebuzz does not warrant or accept any responsibility for the accuracy or completeness of the property descriptions or related information provided here and they do not constitute property particulars. Please contact Richard Watkinson & Partners - Southwell for full details and further information.



