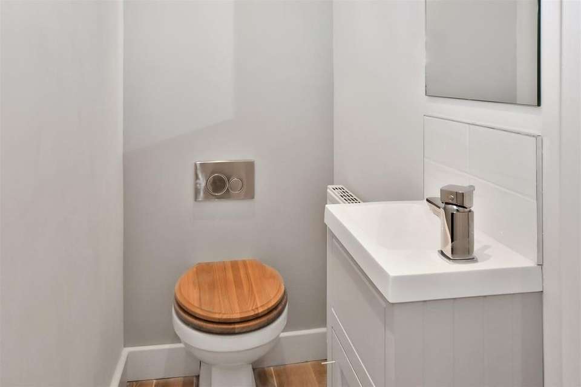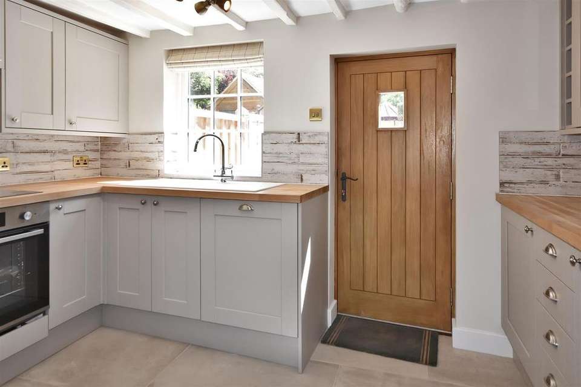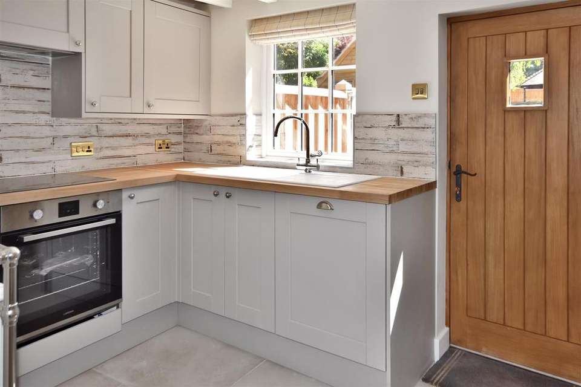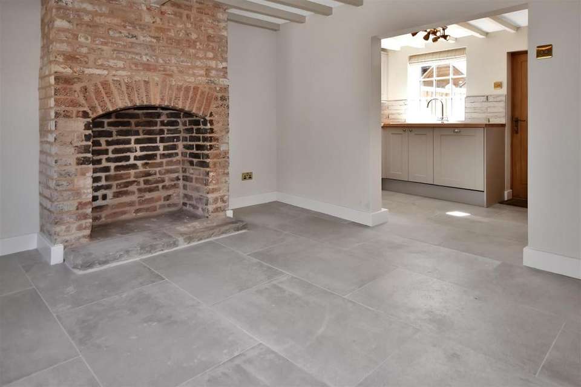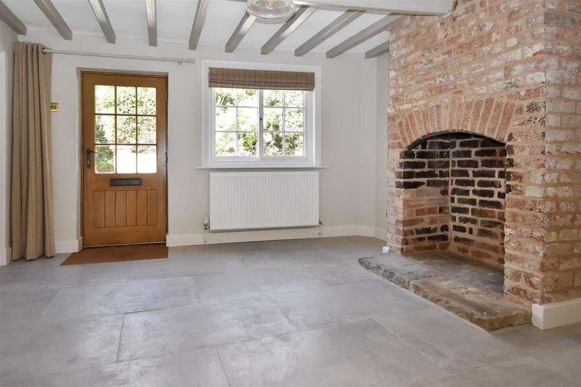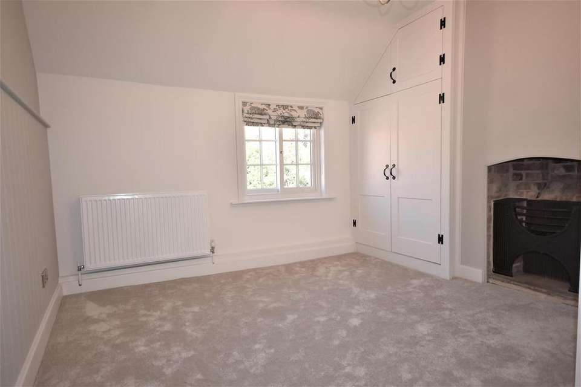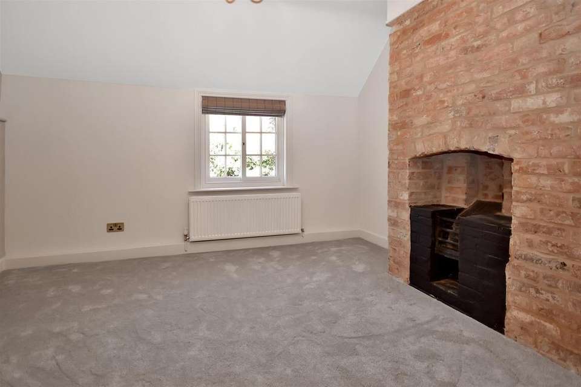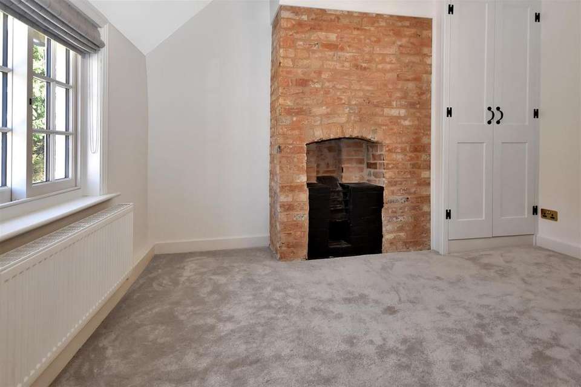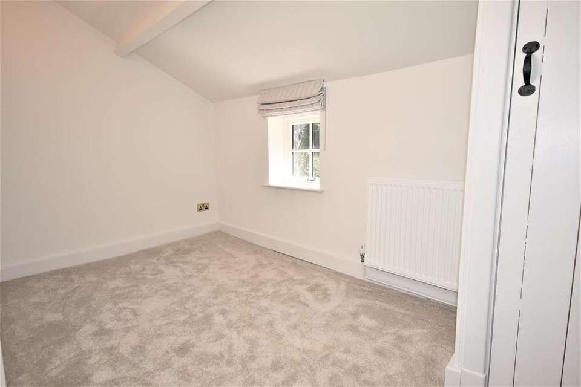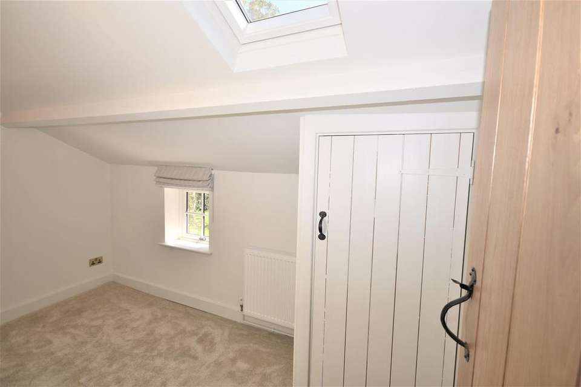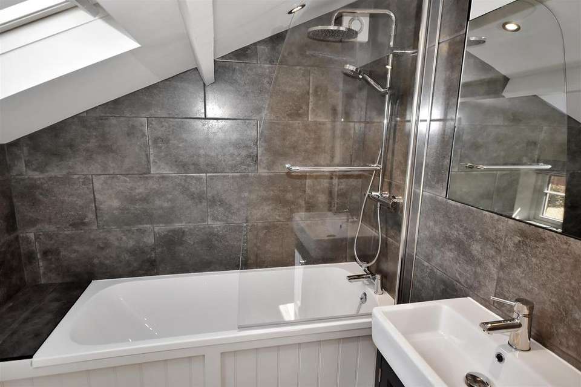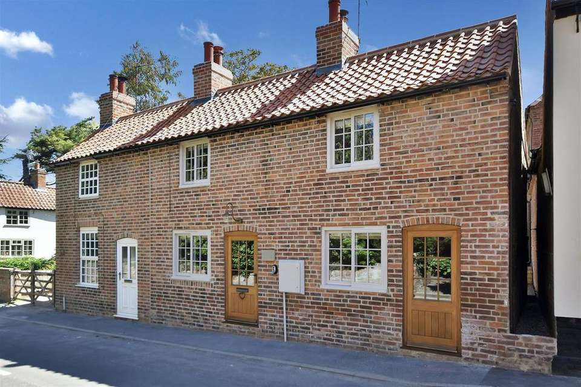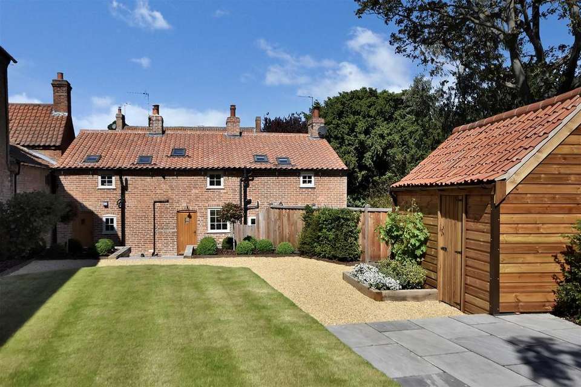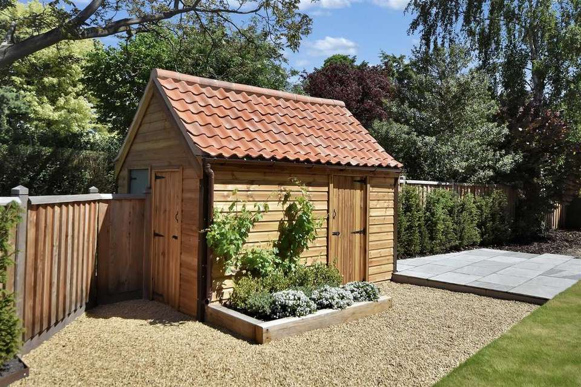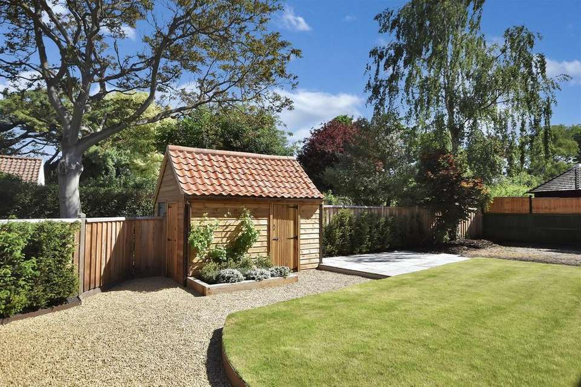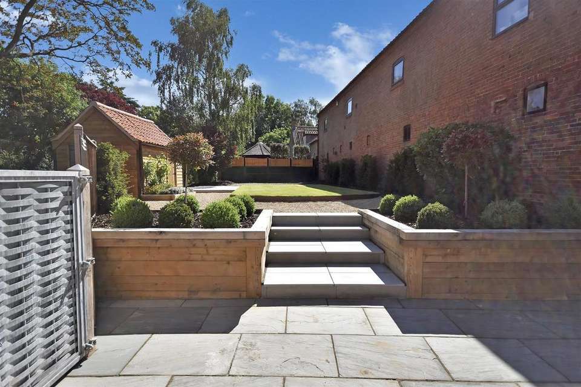3 bedroom semi-detached house for sale
Toad Lane, Elston, Newarksemi-detached house
bedrooms
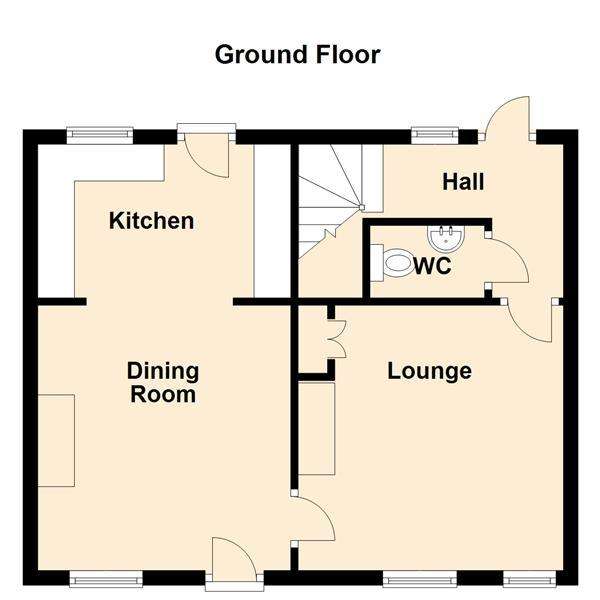
Property photos
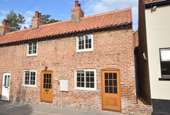
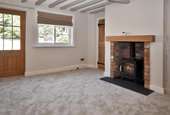
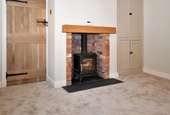
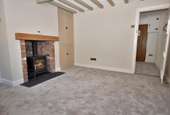
+16
Property description
Oakwood Cottage is a perfect 'chocolate box' Georgian period, semi-detached three bedroom cottage which has been subject to an extensive renovation including the installation of bespoke wooden double glazed sash windows, high quality kitchen units and bathroom suite, oak internal doors, new floor coverings and redecoration throughout. There is a new gas central heating system with Baxi combination boiler.
The delightful living accommodation features restored brick fireplaces and beamed ceilings complemented by the secluded landscaped gardens and patio terraces to the rear of the cottage. The property is ideal for a couple, young family with children or those looking to downsize from a larger home.
The living accommodation comprises; dining room which is open plan to the re-fitted kitchen with a range of modern units and appliances, separate formal lounge with brick fireplace housing a wood burning stove, rear hallway, cloakroom fitted with low suite wc and wash hand basin. From the hallway a staircase leads to the first floor landing where there are two double bedrooms, both having bespoke fitted double wardrobes and restored original hob fireplaces. Bedroom three is a pleasant single bedroom and has a cupboard housing the Baxi 800 combination boiler. The family bathroom has been re-fitted with a high quality white suite with shower over the bath complemented by attractive floor and wall tiling.
Viewing is highly recommended.
Elston is a charming village situated within commuting distance of Newark, Bingham and Nottingham. Village amenities include the All Saints' Anglican Methodist Primary School which is rated Good by Ofsted, Elston village shop which sells convenience items and is run by the community and the Chequers Pub which has been renovated and reopened during 2021.
Nearby Newark has excellent shopping facilities including Waitrose, Asda and Morrisons supermarkets. Access points for the A46 and A1 dual carriage ways are close by. Newark Northgate railway station has fast trains connecting to London King's Cross with journey times of approximately 75 minutes. Newark Castle station has train services connecting to Nottingham and Lincoln.
The cottage is constructed of brick elevations, recently re-pointed with traditional lime mortar, under a new pantiled roof covering. The living accommodation arranged over two levels and can be further described as follows:-
Ground Floor -
Dining Room - 3.61m x 3.53m (11'10 x 11'7) - Wooden double glazed Yorkshire sliding sash to the front elevation, oak front entrance door with double glazed window, restored, exposed brick arch fireplace with flagstone hearth forming the centre piece to the room, attractive stone floor tiling, beamed ceiling, radiator, television point, four double power points, ceiling rose and Jim Lawrence glass light fitting.
Open Plan To Kitchen -
Kitchen - 3.58m x 1.96m (11'9 x 6'5) - Continuation of the stone floor tiling from the dining room, traditional style wall mounted towel radiator, beamed ceiling, eight Jim Lawrence brass ceiling light fittings with LED spotlights, double glazed window to the rear, oak panelled rear entrance door with double glazed light. There are a range of attractive grey shaker design kitchen units which comprise base cupboards and drawers, wood block working surfaces over with inset Lamona composite sink and drainer with chrome swan neck mixer tap fitting. Designer tiling to splash backs, wall mounted cupboards including glazed display cabinet, wine rack and extractor unit. Integrated appliances includes Lamona electric oven, ceramic hob and dishwasher. Two double power points, space for a tall fridge freezer with a single power point.
Lounge - 3.61m x 3.00m (11'10 x 9'10) - Attractive brick fireplace with slate hearth housing a wood burning stove, double glazed Yorkshire sliding window to the front elevation, oak panelled non-opening replica door with a double glazed window, beamed ceiling, Jim Lawrence brass wall light fittings and Jim Lawrence glass ceiling light fitting with glass light cover. Original built-in door to ceiling fireside cupboard with wooden door. Radiator. Connecting door to rear hallway.
Rear Hallway - 3.45m x 1.04m plus 1.09m x 0.94m (11'4 x 3'5 plus - 'L' shaped room with stairs leading to first floor, radiator, wooden double glazed window, oak panelled double glazed rear entrance door, LED ceiling lights.
Cloakroom - Attractive wood effect ceramic tiled flooring, contemporary design white suite with low suite wc and minature butlers sink with chrome monobloc mixer tap and vanity cupboard below. LED ceiling lights, extractor fan.
First Floor -
Landing - With radiator and LED ceiling lights.
Bedroom One - 2.67m x 2.54m plus 1.75m x 1.02m door recess (8'9 - A comfortable double bedroom with a Yorkshire sliding double glazed window to the front elevation. Central heating radiator, restored brick fire surround housing a reclaimed original Georgian cast iron birds nest grate hob fireplace. Built-in bespoke double wardrobe with wooden doors, interior mirror, hanging rail and storage cupboards above. Three double power points, panelled dado to one wall and pendant light fitting.
Bedroom Two - 3.56m x 2.46m plus 2.06m x 1.14m (11'8 x 8'1 plus - A lovely double bedroom with double glazed Yorkshire sliding sash window to the front elevation, panelled dado to one wall, restored brick arch fire surround and chimney breast housing an original brick hob fireplace with cast iron grate. Loft access hatch, three double power points, built-in bespoke double wardrobe with wooden doors, internal mirror, hanging rail and shelving. Radiator and pendant light fitting.
Bedroom Three - 3.58m x 1.98m (11'9 x 6'6) - With radiator, Velux roof light and double glazed window to the rear elevation, cupboard housing Baxi 800 combination boiler, wall mounted Jim Lawrence brass light fittings with glass light covers.
Family Bathroom - 2.59m x 1.98m (8'6 x 6'6) - Velux roof light and double glazed window to rear elevation, designer wood effect ceramic tiled floor, extractor fan, LED ceiling light, slate effect part tiling to walls, ladder design chrome towel radiator, high quality white suite comprises of a panelled bath with mixer tap, chrome shower fitting and a tempered glass shower screen with chrome handle. Full slate effect wall tiling in the shower area. Low suite wc and a butlers sink with monobloc chrome mixer tap and a grey vanity unit with cupboard below, wall mirror and tiled splash backs.
Outside - This delightful period cottage has frontage to Toad Lane. To the rear there is an enclosed and secluded rear garden which has been re landscaped as part of the renovation. A spacious stone paved patio terrace extends to the rear of the cottage, raised sleeper edged planters and paved steps rise to the raised area of the garden which is laid out with gravelled paths or patio terrace which leads to a further stone paved patio terrace and good sized lawned area. There are well stocked shrub borders along the edges of the garden and an area which extends to the rear boundary which could be developed as a vegetable plot or further patio terrace or lawn.
Outbuilding - A brick built shed with attractive timber cladding and a pantile roof comprising of two garden storage sheds.
Shed One measuring 4'6 x 3'6
Shed Two measuring 6' x 3'7
Both having wooden entrance doors.
From the patio terrace at the rear of the house wooden steel framed double gates give right of way access for bins over the neighbouring cottages rear yard.
A base has been laid at the top of the garden for a garden room/office with armoured cable already laid.
Services - Mains water, electricity, gas and drainage are all connected to the property.
Tenure - The property is freehold.
Mortgage - Mortgage advice is available through our Mortgage Adviser. Your home is at risk if you do not keep up repayments on a mortgage or other loan secured on it.
Possession - Vacant possession will be given on completion.
Viewing - Strictly by appointment with the selling agents.
The delightful living accommodation features restored brick fireplaces and beamed ceilings complemented by the secluded landscaped gardens and patio terraces to the rear of the cottage. The property is ideal for a couple, young family with children or those looking to downsize from a larger home.
The living accommodation comprises; dining room which is open plan to the re-fitted kitchen with a range of modern units and appliances, separate formal lounge with brick fireplace housing a wood burning stove, rear hallway, cloakroom fitted with low suite wc and wash hand basin. From the hallway a staircase leads to the first floor landing where there are two double bedrooms, both having bespoke fitted double wardrobes and restored original hob fireplaces. Bedroom three is a pleasant single bedroom and has a cupboard housing the Baxi 800 combination boiler. The family bathroom has been re-fitted with a high quality white suite with shower over the bath complemented by attractive floor and wall tiling.
Viewing is highly recommended.
Elston is a charming village situated within commuting distance of Newark, Bingham and Nottingham. Village amenities include the All Saints' Anglican Methodist Primary School which is rated Good by Ofsted, Elston village shop which sells convenience items and is run by the community and the Chequers Pub which has been renovated and reopened during 2021.
Nearby Newark has excellent shopping facilities including Waitrose, Asda and Morrisons supermarkets. Access points for the A46 and A1 dual carriage ways are close by. Newark Northgate railway station has fast trains connecting to London King's Cross with journey times of approximately 75 minutes. Newark Castle station has train services connecting to Nottingham and Lincoln.
The cottage is constructed of brick elevations, recently re-pointed with traditional lime mortar, under a new pantiled roof covering. The living accommodation arranged over two levels and can be further described as follows:-
Ground Floor -
Dining Room - 3.61m x 3.53m (11'10 x 11'7) - Wooden double glazed Yorkshire sliding sash to the front elevation, oak front entrance door with double glazed window, restored, exposed brick arch fireplace with flagstone hearth forming the centre piece to the room, attractive stone floor tiling, beamed ceiling, radiator, television point, four double power points, ceiling rose and Jim Lawrence glass light fitting.
Open Plan To Kitchen -
Kitchen - 3.58m x 1.96m (11'9 x 6'5) - Continuation of the stone floor tiling from the dining room, traditional style wall mounted towel radiator, beamed ceiling, eight Jim Lawrence brass ceiling light fittings with LED spotlights, double glazed window to the rear, oak panelled rear entrance door with double glazed light. There are a range of attractive grey shaker design kitchen units which comprise base cupboards and drawers, wood block working surfaces over with inset Lamona composite sink and drainer with chrome swan neck mixer tap fitting. Designer tiling to splash backs, wall mounted cupboards including glazed display cabinet, wine rack and extractor unit. Integrated appliances includes Lamona electric oven, ceramic hob and dishwasher. Two double power points, space for a tall fridge freezer with a single power point.
Lounge - 3.61m x 3.00m (11'10 x 9'10) - Attractive brick fireplace with slate hearth housing a wood burning stove, double glazed Yorkshire sliding window to the front elevation, oak panelled non-opening replica door with a double glazed window, beamed ceiling, Jim Lawrence brass wall light fittings and Jim Lawrence glass ceiling light fitting with glass light cover. Original built-in door to ceiling fireside cupboard with wooden door. Radiator. Connecting door to rear hallway.
Rear Hallway - 3.45m x 1.04m plus 1.09m x 0.94m (11'4 x 3'5 plus - 'L' shaped room with stairs leading to first floor, radiator, wooden double glazed window, oak panelled double glazed rear entrance door, LED ceiling lights.
Cloakroom - Attractive wood effect ceramic tiled flooring, contemporary design white suite with low suite wc and minature butlers sink with chrome monobloc mixer tap and vanity cupboard below. LED ceiling lights, extractor fan.
First Floor -
Landing - With radiator and LED ceiling lights.
Bedroom One - 2.67m x 2.54m plus 1.75m x 1.02m door recess (8'9 - A comfortable double bedroom with a Yorkshire sliding double glazed window to the front elevation. Central heating radiator, restored brick fire surround housing a reclaimed original Georgian cast iron birds nest grate hob fireplace. Built-in bespoke double wardrobe with wooden doors, interior mirror, hanging rail and storage cupboards above. Three double power points, panelled dado to one wall and pendant light fitting.
Bedroom Two - 3.56m x 2.46m plus 2.06m x 1.14m (11'8 x 8'1 plus - A lovely double bedroom with double glazed Yorkshire sliding sash window to the front elevation, panelled dado to one wall, restored brick arch fire surround and chimney breast housing an original brick hob fireplace with cast iron grate. Loft access hatch, three double power points, built-in bespoke double wardrobe with wooden doors, internal mirror, hanging rail and shelving. Radiator and pendant light fitting.
Bedroom Three - 3.58m x 1.98m (11'9 x 6'6) - With radiator, Velux roof light and double glazed window to the rear elevation, cupboard housing Baxi 800 combination boiler, wall mounted Jim Lawrence brass light fittings with glass light covers.
Family Bathroom - 2.59m x 1.98m (8'6 x 6'6) - Velux roof light and double glazed window to rear elevation, designer wood effect ceramic tiled floor, extractor fan, LED ceiling light, slate effect part tiling to walls, ladder design chrome towel radiator, high quality white suite comprises of a panelled bath with mixer tap, chrome shower fitting and a tempered glass shower screen with chrome handle. Full slate effect wall tiling in the shower area. Low suite wc and a butlers sink with monobloc chrome mixer tap and a grey vanity unit with cupboard below, wall mirror and tiled splash backs.
Outside - This delightful period cottage has frontage to Toad Lane. To the rear there is an enclosed and secluded rear garden which has been re landscaped as part of the renovation. A spacious stone paved patio terrace extends to the rear of the cottage, raised sleeper edged planters and paved steps rise to the raised area of the garden which is laid out with gravelled paths or patio terrace which leads to a further stone paved patio terrace and good sized lawned area. There are well stocked shrub borders along the edges of the garden and an area which extends to the rear boundary which could be developed as a vegetable plot or further patio terrace or lawn.
Outbuilding - A brick built shed with attractive timber cladding and a pantile roof comprising of two garden storage sheds.
Shed One measuring 4'6 x 3'6
Shed Two measuring 6' x 3'7
Both having wooden entrance doors.
From the patio terrace at the rear of the house wooden steel framed double gates give right of way access for bins over the neighbouring cottages rear yard.
A base has been laid at the top of the garden for a garden room/office with armoured cable already laid.
Services - Mains water, electricity, gas and drainage are all connected to the property.
Tenure - The property is freehold.
Mortgage - Mortgage advice is available through our Mortgage Adviser. Your home is at risk if you do not keep up repayments on a mortgage or other loan secured on it.
Possession - Vacant possession will be given on completion.
Viewing - Strictly by appointment with the selling agents.
Council tax
First listed
Over a month agoEnergy Performance Certificate
Toad Lane, Elston, Newark
Placebuzz mortgage repayment calculator
Monthly repayment
The Est. Mortgage is for a 25 years repayment mortgage based on a 10% deposit and a 5.5% annual interest. It is only intended as a guide. Make sure you obtain accurate figures from your lender before committing to any mortgage. Your home may be repossessed if you do not keep up repayments on a mortgage.
Toad Lane, Elston, Newark - Streetview
DISCLAIMER: Property descriptions and related information displayed on this page are marketing materials provided by Richard Watkinson & Partners - Kirk Gate. Placebuzz does not warrant or accept any responsibility for the accuracy or completeness of the property descriptions or related information provided here and they do not constitute property particulars. Please contact Richard Watkinson & Partners - Kirk Gate for full details and further information.





