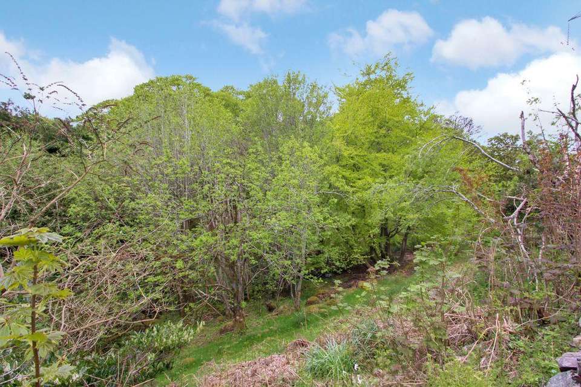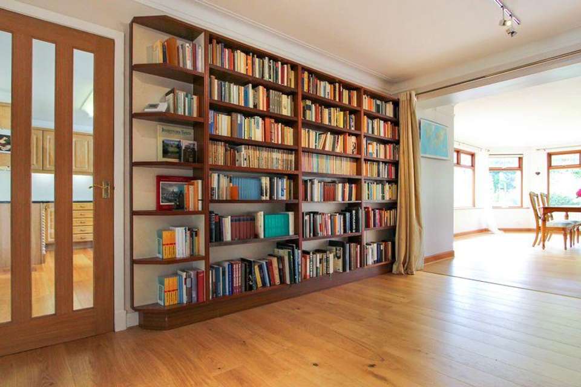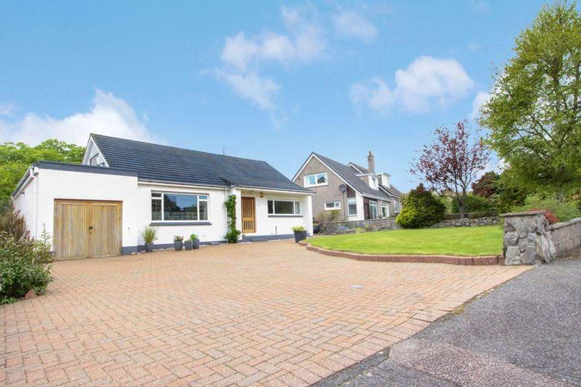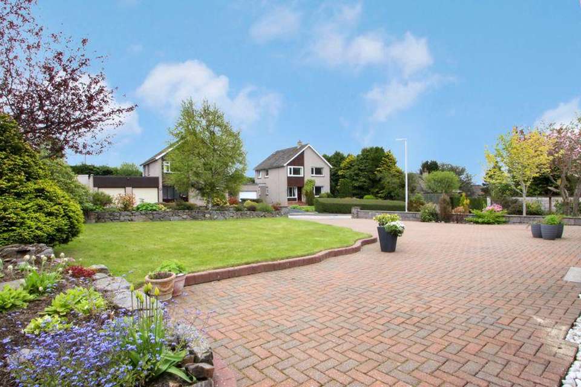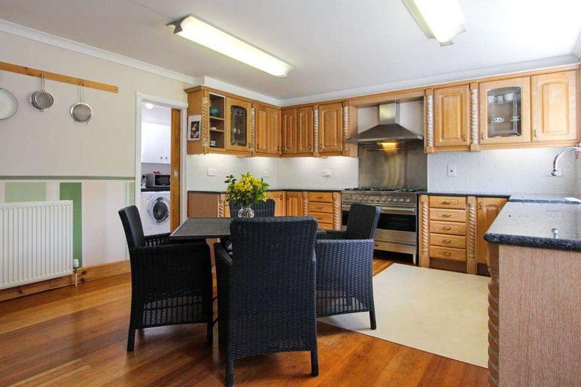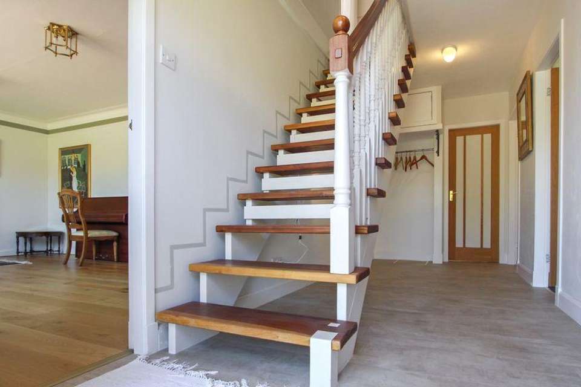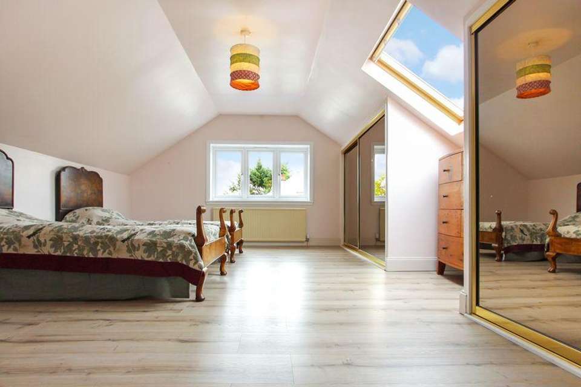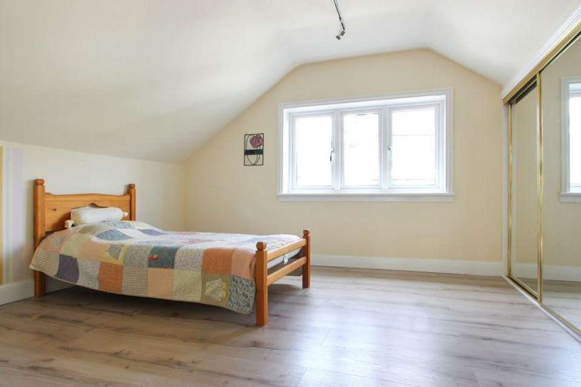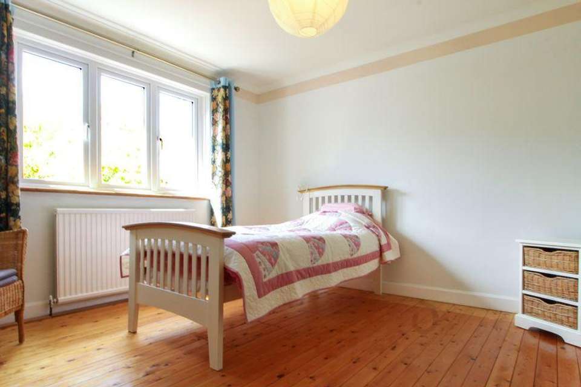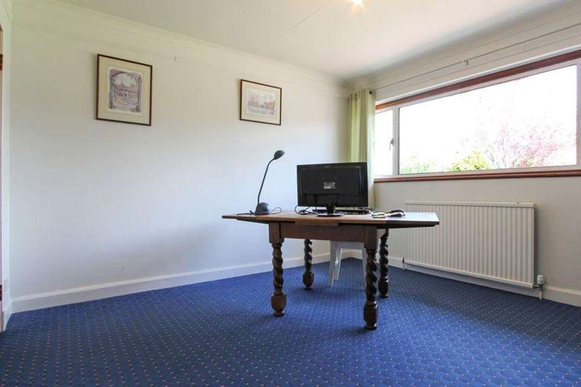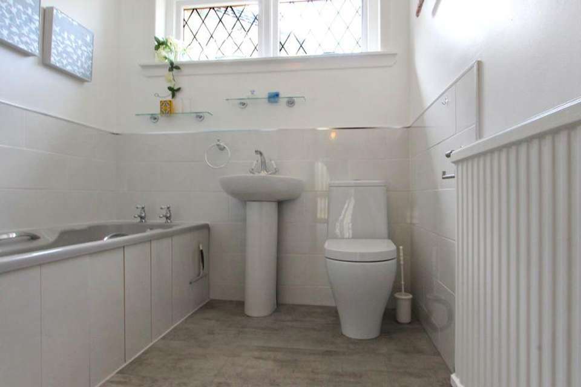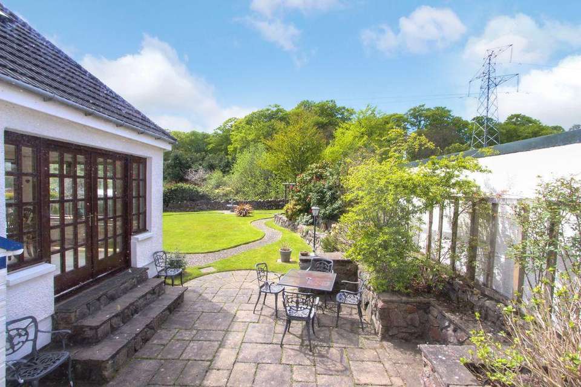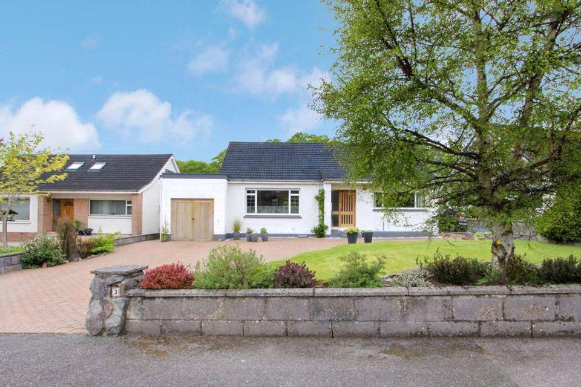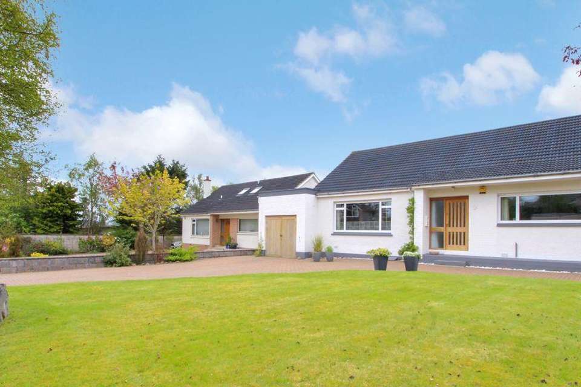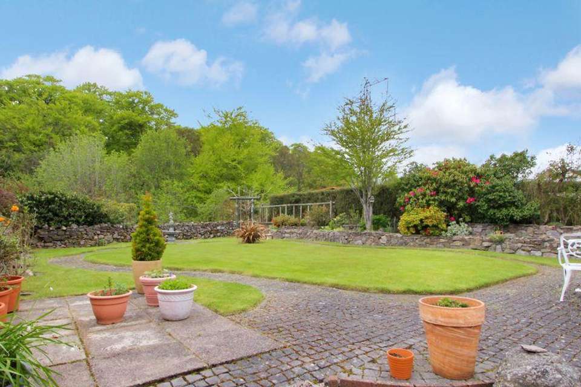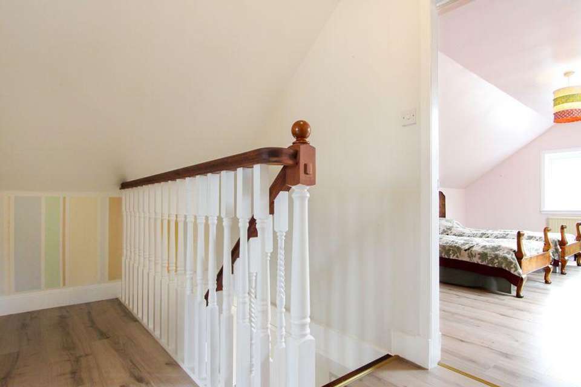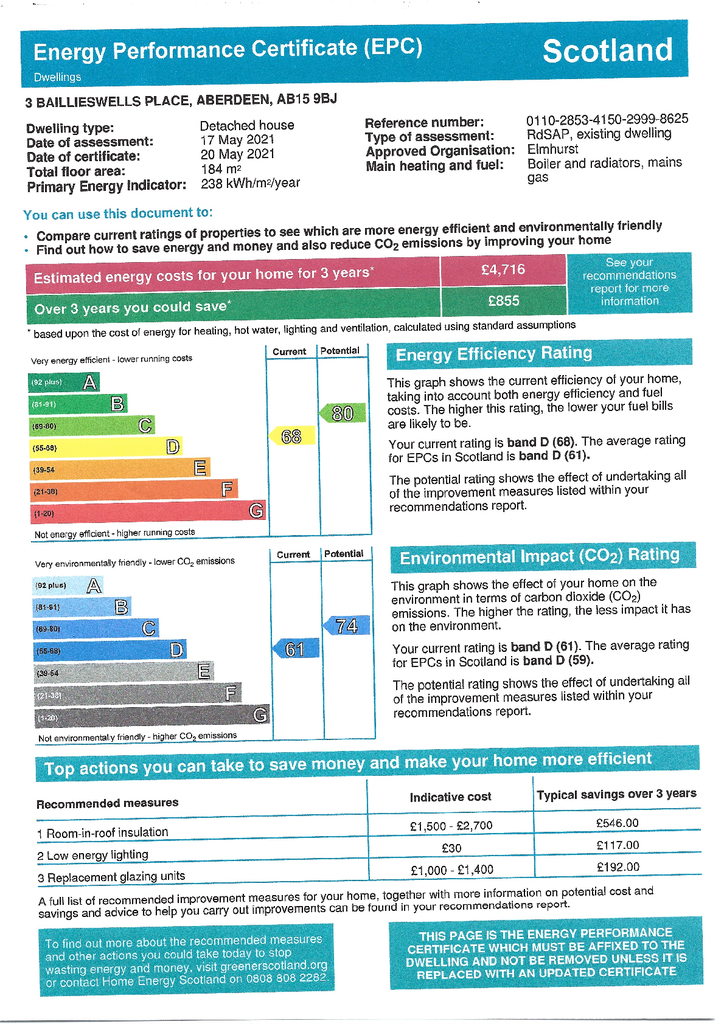4 bedroom detached house for sale
Baillieswells Place, Aberdeen AB15 9BJdetached house
bedrooms
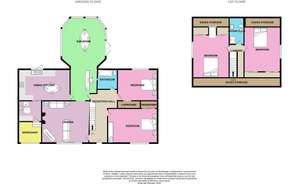
Property photos

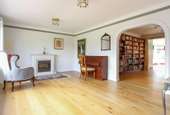
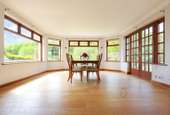
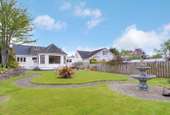
+16
Property description
BELOW VALUATION* A fantastic four-bedroom detached house in sought-after Bieldside, this home has an abundance of reception space as well as a large garden. With views across woodland to the rear and plentiful off-street parking, early viewing is advisable for such a desirable property.
The property's front door opens into the bright and welcoming downstairs hallway. To the left is the open plan reception space, with the light and airy living room with electric feature fireplace opening through to the library area with built in shelves, which then flows into the spacious sun room. The entire space is hugely flexible and could be configured however best suited your family life. There are French doors from the sun room which open out on to the patio area to the side of the property. Accessed to the left of the library space is the dining kitchen, with a range of base and wall units in solid wood, hardwood floor, range cooker with multiple burners and extractor fan overhead, and sink overlooking the back garden. There is plenty space for dining furniture, and access to the utility room in the converted garage is immediately adjacent. It has further storage units and space for a fridge freezer, washing machine, and tumble dryer, and provides access to a good-sized workshop to the front of the former garage.
On the other side of the downstairs hallway are two of the four bedrooms, one overlooking the front of the property and the other the rear. Both are good sized doubles and with decor that could be easily altered to suit personal taste. Towards the rear is the family bathroom, well-finished and decorated in cool neutral tones with white WC and basin and pale grey bath suite. Underneath the stairs is a neat coatroom style area as well as a door leading directly into the library area.
Upstairs are the two further double bedrooms as well as the second family bathroom. The master bedroom is an exceptionally spacious room, bright and airy thanks to a Velux window which overlooks the garden and a window to the side of the room, with two double fitted wardrobes with mirrored doors. The other bedroom is also bright and spacious, a fantastic sized double with a quadruple fitted wardrobe across the width of the room. Finally, the large shower room completes the interior, with shower cubicle, WC, bidet, and basin, and a designer tile finish.
Outside, there is a beautifully landscaped garden to the rear with loc-bloc pathways and drystone dykes and views across local woodlands. The garden area extends round either side of the property, with a patio area accessed from the sun lounge and a seating area on the opposite side can be accessed via the Kitchen. To the front, there is a spacious lawn area edged with shrubbery and mature trees and a large driveway laid with loc-bloc which also provides access to the workshop.
The property has gas central heating with high-quality Viessmann combi-boiler and is double glazed throughout.
Baillieswells Place is a quiet residential street in Bieldside, one of the most desirable areas in the north-east. It has a number of amenities on its doorstep plus those of nearby Peterculter and Cults, including shops, cafes, restaurants and bars, and doctor and dentist surgeries. It is only minutes by car from Foggieton and Countesswells Forests and the Kippie Lodge Country Club is but a short drive away in Milltimber, as is the David Lloyd Health Club at Garthdee. Zoned for the excellent local schools of Cults Primary and Cults Academy, it is also ideally situated for the private International School of Aberdeen.
This property includes:01 - Hallway
5.37m x 1.99m (10.6 sqm) - 17' 7" x 6' 6" (115 sqft)
02 - Living Room
5.45m x 3.77m (20.5 sqm) - 17' 10" x 12' 4" (221 sqft)
03 - Office
4.13m x 3.12m (12.9 sqm) - 13' 6" x 10' 2" (139 sqft)
04 - Sun Room
6.35m x 4.58m (29 sqm) - 20' 10" x 15' (313 sqft)
05 - Bedroom (Double)
3.49m x 3.65m (12.7 sqm) - 11' 5" x 11' 11" (137 sqft)
06 - Bedroom (Double)
3.5m x 3.53m (12.3 sqm) - 11' 5" x 11' 6" (132 sqft)
07 - Bathroom
2.49m x 1.98m (4.9 sqm) - 8' 2" x 6' 5" (53 sqft)
08 - Kitchen / Dining Room
5.14m x 4.13m (21.2 sqm) - 16' 10" x 13' 6" (228 sqft)
09 - Utility Room
2.62m x 2.13m (5.5 sqm) - 8' 7" x 6' 11" (60 sqft)
10 - Workshop
2.56m x 2.87m (7.3 sqm) - 8' 4" x 9' 4" (79 sqft)
11 - Bedroom (Double)
5.39m x 4.55m (24.5 sqm) - 17' 8" x 14' 11" (264 sqft)
12 - Bedroom (Double)
3.47m x 3.7m (12.8 sqm) - 11' 4" x 12' 1" (138 sqft)
13 - Shower Room
1.98m x 2.98m (5.9 sqm) - 6' 5" x 9' 9" (63 sqft)
Please note, all dimensions are approximate / maximums and should not be relied upon for the purposes of floor coverings.
Additional Information:
Marketed by EweMove Sales & Lettings (Aberdeen) - Property Reference 38432
The property's front door opens into the bright and welcoming downstairs hallway. To the left is the open plan reception space, with the light and airy living room with electric feature fireplace opening through to the library area with built in shelves, which then flows into the spacious sun room. The entire space is hugely flexible and could be configured however best suited your family life. There are French doors from the sun room which open out on to the patio area to the side of the property. Accessed to the left of the library space is the dining kitchen, with a range of base and wall units in solid wood, hardwood floor, range cooker with multiple burners and extractor fan overhead, and sink overlooking the back garden. There is plenty space for dining furniture, and access to the utility room in the converted garage is immediately adjacent. It has further storage units and space for a fridge freezer, washing machine, and tumble dryer, and provides access to a good-sized workshop to the front of the former garage.
On the other side of the downstairs hallway are two of the four bedrooms, one overlooking the front of the property and the other the rear. Both are good sized doubles and with decor that could be easily altered to suit personal taste. Towards the rear is the family bathroom, well-finished and decorated in cool neutral tones with white WC and basin and pale grey bath suite. Underneath the stairs is a neat coatroom style area as well as a door leading directly into the library area.
Upstairs are the two further double bedrooms as well as the second family bathroom. The master bedroom is an exceptionally spacious room, bright and airy thanks to a Velux window which overlooks the garden and a window to the side of the room, with two double fitted wardrobes with mirrored doors. The other bedroom is also bright and spacious, a fantastic sized double with a quadruple fitted wardrobe across the width of the room. Finally, the large shower room completes the interior, with shower cubicle, WC, bidet, and basin, and a designer tile finish.
Outside, there is a beautifully landscaped garden to the rear with loc-bloc pathways and drystone dykes and views across local woodlands. The garden area extends round either side of the property, with a patio area accessed from the sun lounge and a seating area on the opposite side can be accessed via the Kitchen. To the front, there is a spacious lawn area edged with shrubbery and mature trees and a large driveway laid with loc-bloc which also provides access to the workshop.
The property has gas central heating with high-quality Viessmann combi-boiler and is double glazed throughout.
Baillieswells Place is a quiet residential street in Bieldside, one of the most desirable areas in the north-east. It has a number of amenities on its doorstep plus those of nearby Peterculter and Cults, including shops, cafes, restaurants and bars, and doctor and dentist surgeries. It is only minutes by car from Foggieton and Countesswells Forests and the Kippie Lodge Country Club is but a short drive away in Milltimber, as is the David Lloyd Health Club at Garthdee. Zoned for the excellent local schools of Cults Primary and Cults Academy, it is also ideally situated for the private International School of Aberdeen.
This property includes:01 - Hallway
5.37m x 1.99m (10.6 sqm) - 17' 7" x 6' 6" (115 sqft)
02 - Living Room
5.45m x 3.77m (20.5 sqm) - 17' 10" x 12' 4" (221 sqft)
03 - Office
4.13m x 3.12m (12.9 sqm) - 13' 6" x 10' 2" (139 sqft)
04 - Sun Room
6.35m x 4.58m (29 sqm) - 20' 10" x 15' (313 sqft)
05 - Bedroom (Double)
3.49m x 3.65m (12.7 sqm) - 11' 5" x 11' 11" (137 sqft)
06 - Bedroom (Double)
3.5m x 3.53m (12.3 sqm) - 11' 5" x 11' 6" (132 sqft)
07 - Bathroom
2.49m x 1.98m (4.9 sqm) - 8' 2" x 6' 5" (53 sqft)
08 - Kitchen / Dining Room
5.14m x 4.13m (21.2 sqm) - 16' 10" x 13' 6" (228 sqft)
09 - Utility Room
2.62m x 2.13m (5.5 sqm) - 8' 7" x 6' 11" (60 sqft)
10 - Workshop
2.56m x 2.87m (7.3 sqm) - 8' 4" x 9' 4" (79 sqft)
11 - Bedroom (Double)
5.39m x 4.55m (24.5 sqm) - 17' 8" x 14' 11" (264 sqft)
12 - Bedroom (Double)
3.47m x 3.7m (12.8 sqm) - 11' 4" x 12' 1" (138 sqft)
13 - Shower Room
1.98m x 2.98m (5.9 sqm) - 6' 5" x 9' 9" (63 sqft)
Please note, all dimensions are approximate / maximums and should not be relied upon for the purposes of floor coverings.
Additional Information:
Marketed by EweMove Sales & Lettings (Aberdeen) - Property Reference 38432
Council tax
First listed
Over a month agoEnergy Performance Certificate
Baillieswells Place, Aberdeen AB15 9BJ
Placebuzz mortgage repayment calculator
Monthly repayment
The Est. Mortgage is for a 25 years repayment mortgage based on a 10% deposit and a 5.5% annual interest. It is only intended as a guide. Make sure you obtain accurate figures from your lender before committing to any mortgage. Your home may be repossessed if you do not keep up repayments on a mortgage.
Baillieswells Place, Aberdeen AB15 9BJ - Streetview
DISCLAIMER: Property descriptions and related information displayed on this page are marketing materials provided by EweMove Sales & Lettings - Aberdeen. Placebuzz does not warrant or accept any responsibility for the accuracy or completeness of the property descriptions or related information provided here and they do not constitute property particulars. Please contact EweMove Sales & Lettings - Aberdeen for full details and further information.





