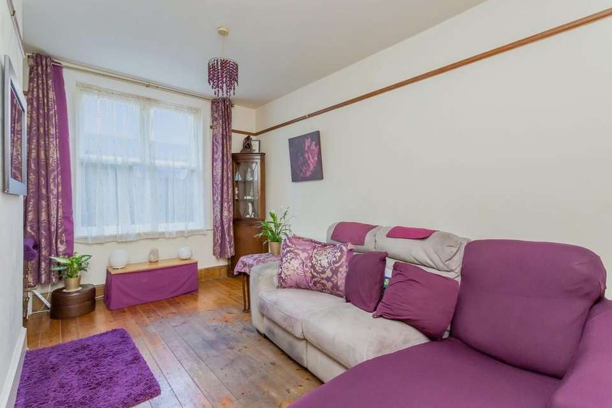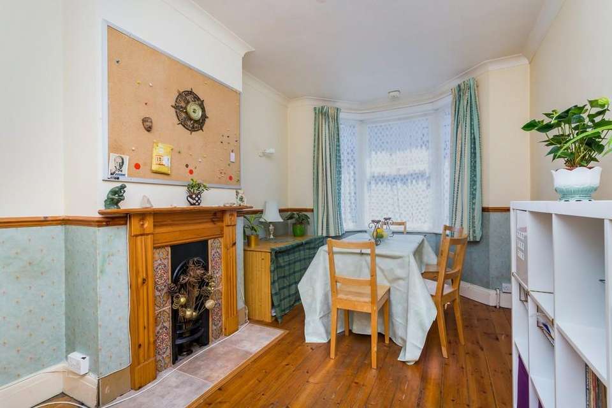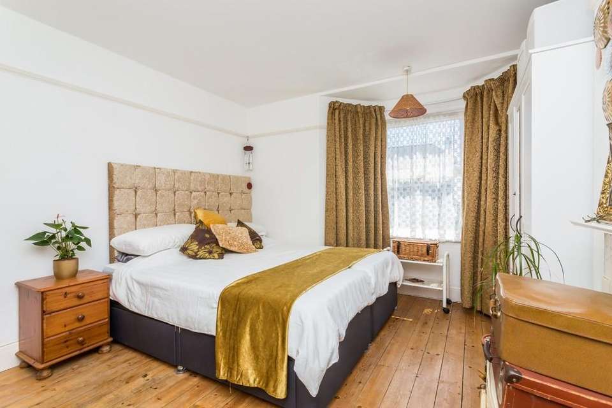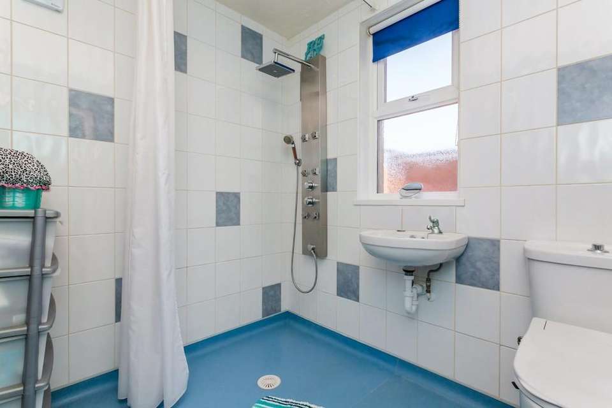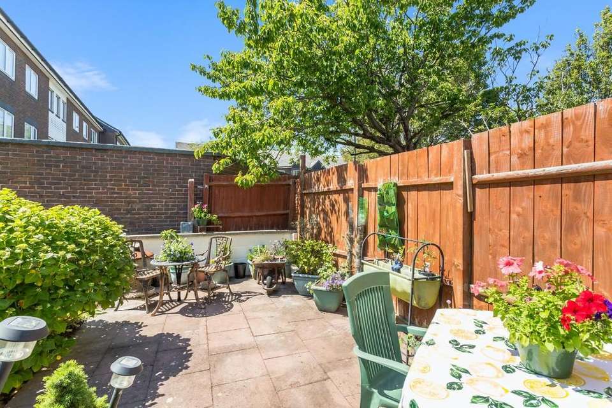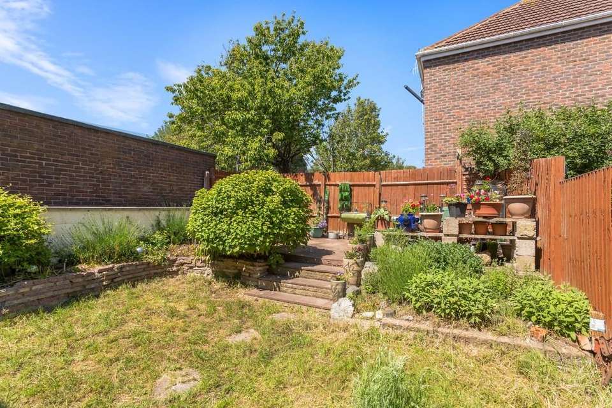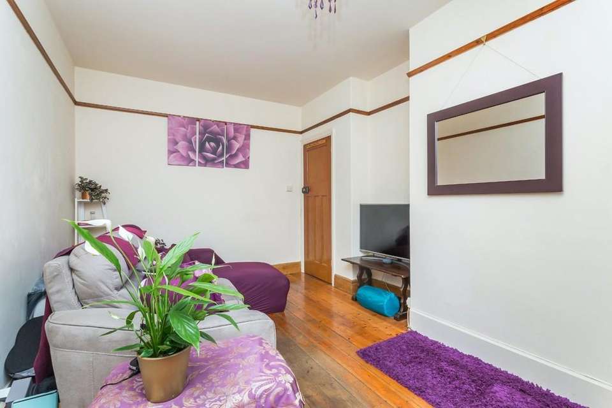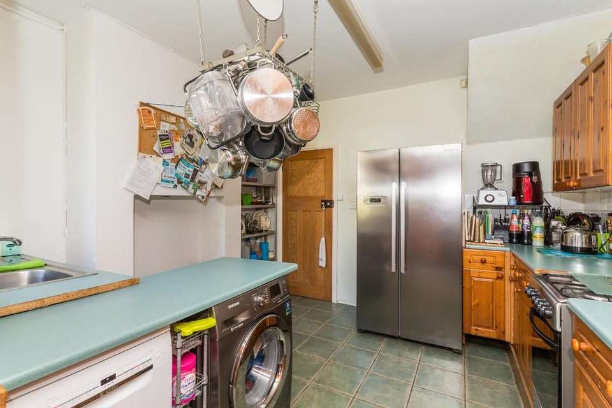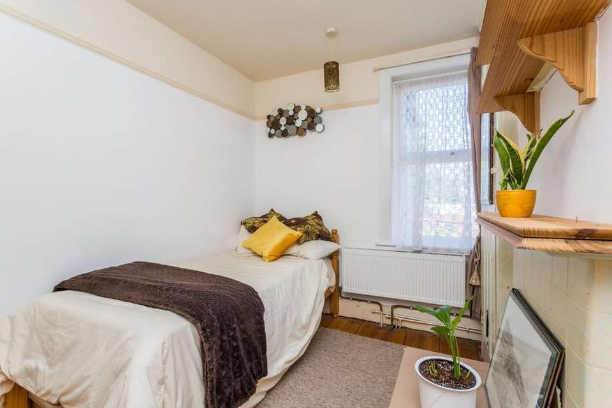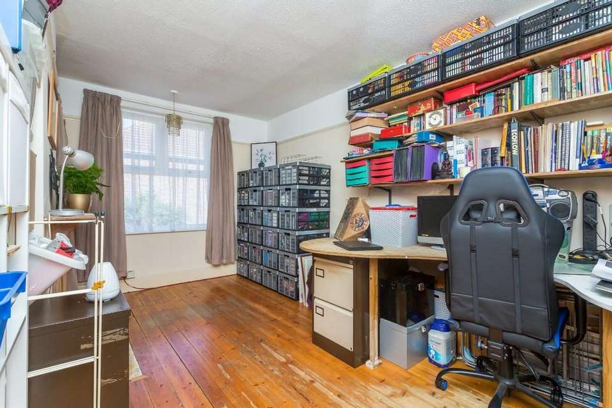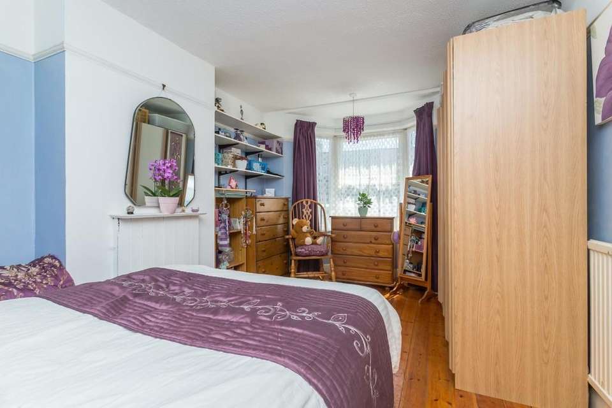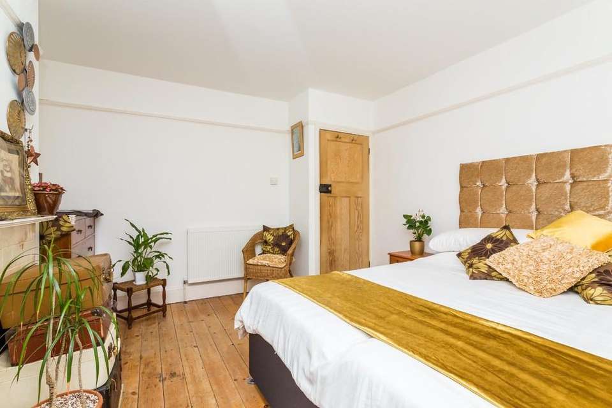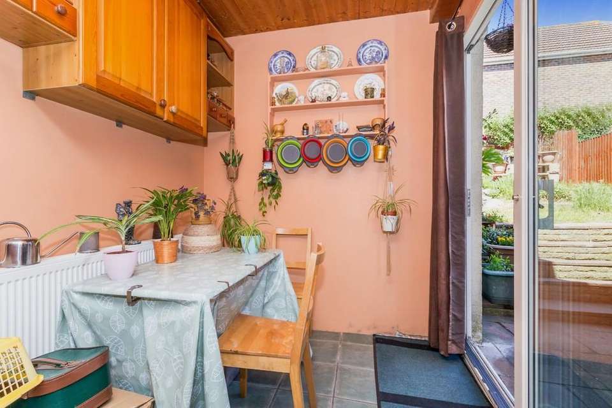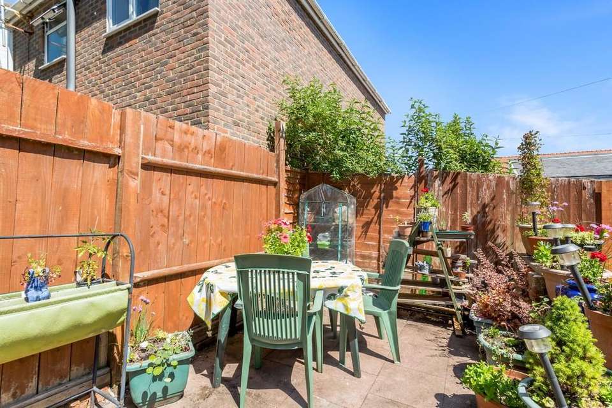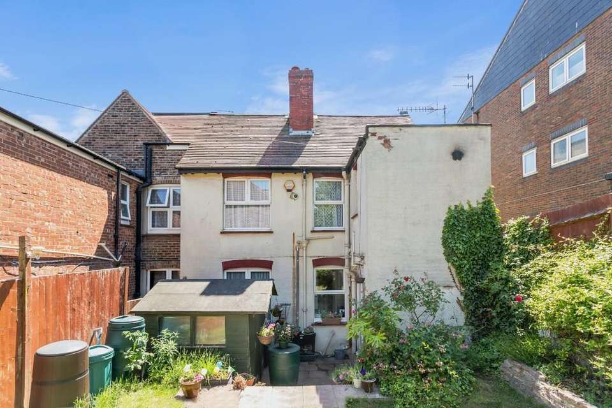4 bedroom semi-detached house for sale
Portland Road, Hove, BN3 5LAsemi-detached house
bedrooms
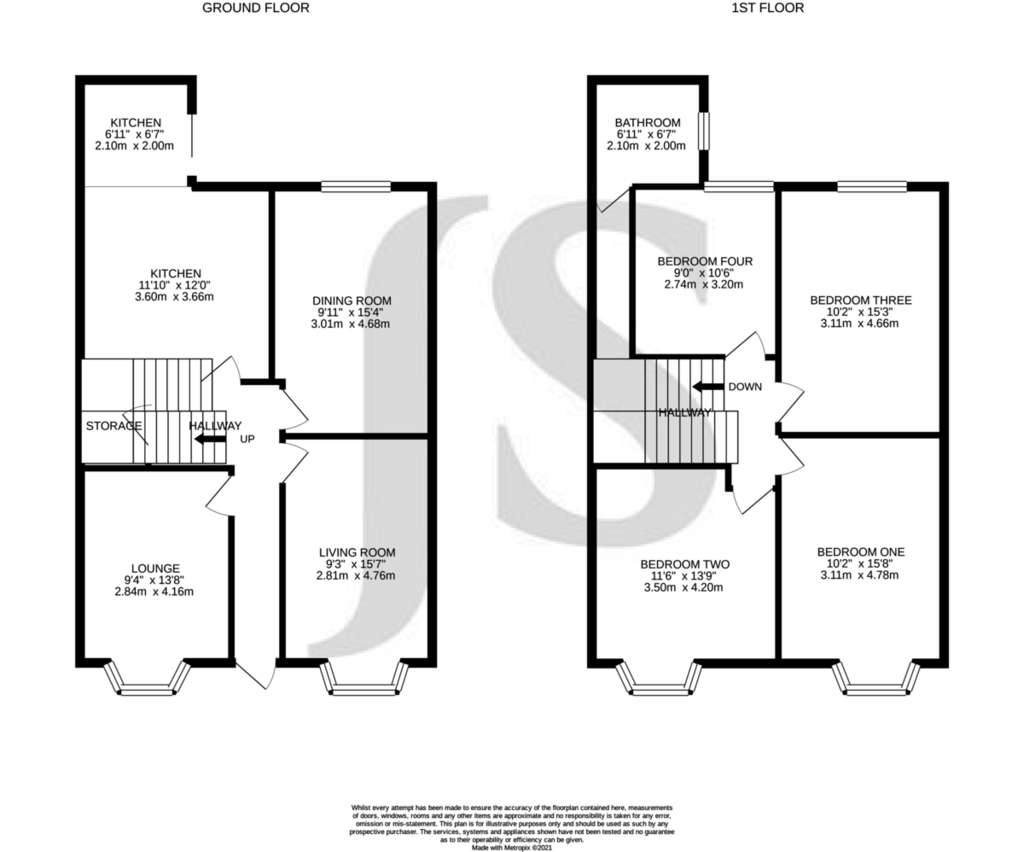
Property photos
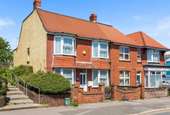
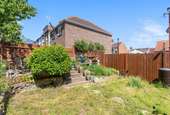
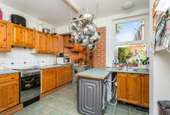

+16
Property description
INTERNAL This well presented double fronted 1920's home opens up into the ground floor which benefits from three reception rooms, two of which have South facing bay fronted windows which allow an abundance of natural light. Towards the rear of the property and having a fabulous view of the beautifully maintained garden you are presented with a large dining room and kitchen/ breakfast room which overlooks and offers access to the patio and rear garden. The first floor accommodation comprises three double bedrooms, two of which face the front of the property and have large bay fronted windows. A further single bedroom, plus a large shower room are positioned to the rear. Off the generous landing is access to a large attic, which could be converted to further accommodation (subject to necessary planning).
EXTERNAL To the front is a gated patio area. The beautifully presented rear garden is tiered and deceptively large, providing an excellent variety of lawn, colourful flower beds and a sun drenched patio; perfect for entertaining or simply relaxing in the sunshine.
LOCATION This property is located on Portland Road which is just North of New Church Road. This neighbourhood and near by 'Poets Corner' hosts many of Hove's best coffee shops and pubs. Aldrington and Portslade train stations are within a 15 minute walk from your doorstep and offer direct links into Brighton and London Victoria. Not to mention that you are still within walking distance of Hove seafront, Lawns, Lagoon; Green Flag awarded Stoneham Park and one of the best primary schools around.
LIVING ROOM 15' 7" x 9' 3" (4.75m x 2.82m)
LOUNGE 13' 8" x 9' 4" (4.17m x 2.84m)
DINING ROOM 15' 4" x 9' 11" (4.67m x 3.02m)
KITCHEN 12' 0" x 11' 10" (3.66m x 3.61m)
KITCHEN 6' 11" x 6' 7" (2.11m x 2.01m)
BEDROOM ONE 15' 8" x 10' 2" (4.78m x 3.1m)
BEDROOM TWO 13' 9" x 11' 6" (4.19m x 3.51m)
BEDROOM THREE 15' 3" x 10' 2" (4.65m x 3.1m)
BEDROOM FOUR 10' 6" x 9' 0" (3.2m x 2.74m)
BATHROOM 6' 11" x 6' 7" (2.11m x 2.01m)
EXTERNAL To the front is a gated patio area. The beautifully presented rear garden is tiered and deceptively large, providing an excellent variety of lawn, colourful flower beds and a sun drenched patio; perfect for entertaining or simply relaxing in the sunshine.
LOCATION This property is located on Portland Road which is just North of New Church Road. This neighbourhood and near by 'Poets Corner' hosts many of Hove's best coffee shops and pubs. Aldrington and Portslade train stations are within a 15 minute walk from your doorstep and offer direct links into Brighton and London Victoria. Not to mention that you are still within walking distance of Hove seafront, Lawns, Lagoon; Green Flag awarded Stoneham Park and one of the best primary schools around.
LIVING ROOM 15' 7" x 9' 3" (4.75m x 2.82m)
LOUNGE 13' 8" x 9' 4" (4.17m x 2.84m)
DINING ROOM 15' 4" x 9' 11" (4.67m x 3.02m)
KITCHEN 12' 0" x 11' 10" (3.66m x 3.61m)
KITCHEN 6' 11" x 6' 7" (2.11m x 2.01m)
BEDROOM ONE 15' 8" x 10' 2" (4.78m x 3.1m)
BEDROOM TWO 13' 9" x 11' 6" (4.19m x 3.51m)
BEDROOM THREE 15' 3" x 10' 2" (4.65m x 3.1m)
BEDROOM FOUR 10' 6" x 9' 0" (3.2m x 2.74m)
BATHROOM 6' 11" x 6' 7" (2.11m x 2.01m)
Council tax
First listed
Over a month agoEnergy Performance Certificate
Portland Road, Hove, BN3 5LA
Placebuzz mortgage repayment calculator
Monthly repayment
The Est. Mortgage is for a 25 years repayment mortgage based on a 10% deposit and a 5.5% annual interest. It is only intended as a guide. Make sure you obtain accurate figures from your lender before committing to any mortgage. Your home may be repossessed if you do not keep up repayments on a mortgage.
Portland Road, Hove, BN3 5LA - Streetview
DISCLAIMER: Property descriptions and related information displayed on this page are marketing materials provided by Jacobs Steel - Hove. Placebuzz does not warrant or accept any responsibility for the accuracy or completeness of the property descriptions or related information provided here and they do not constitute property particulars. Please contact Jacobs Steel - Hove for full details and further information.




