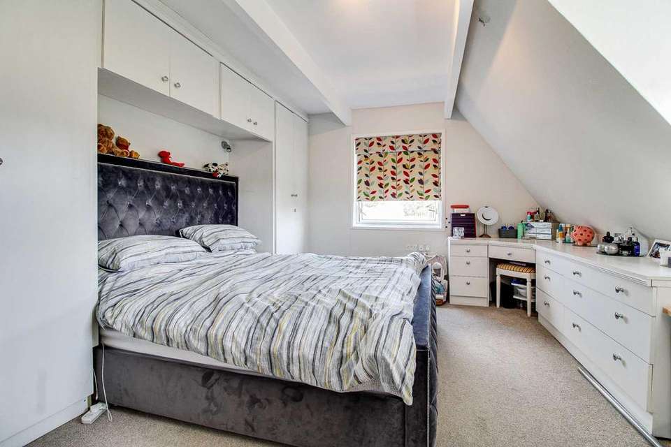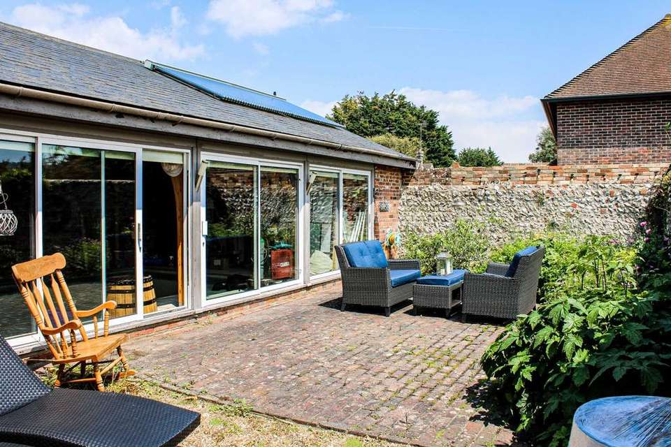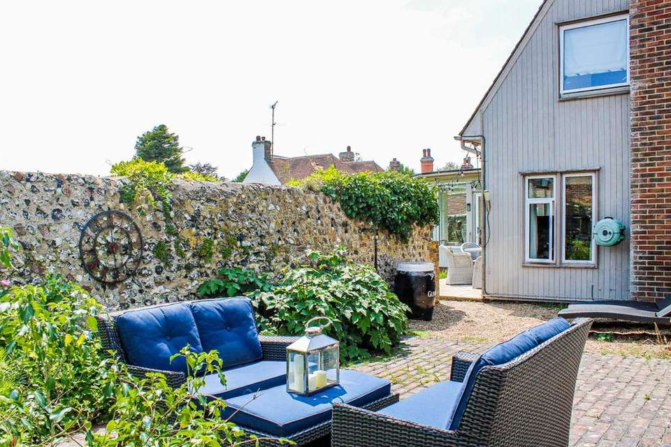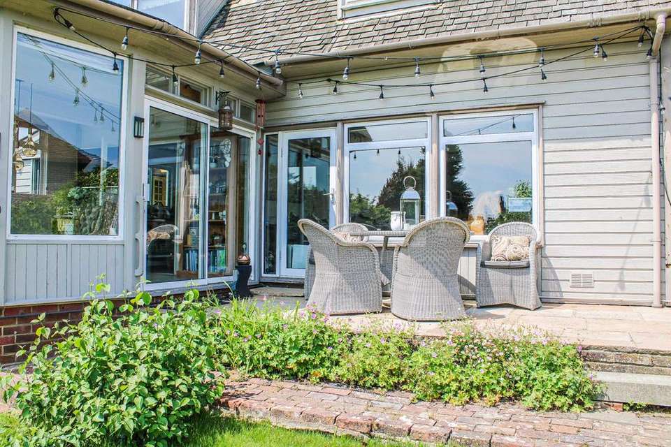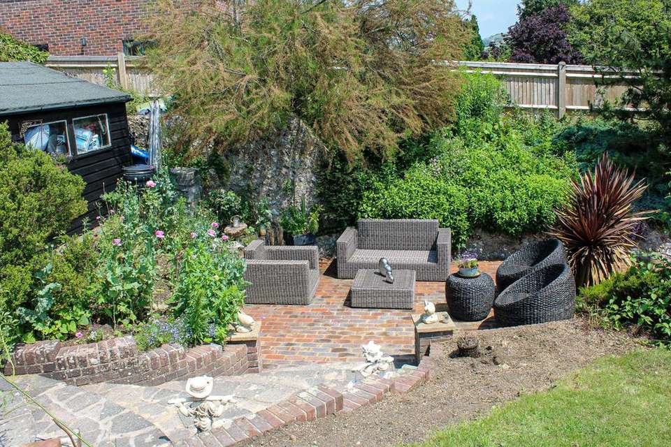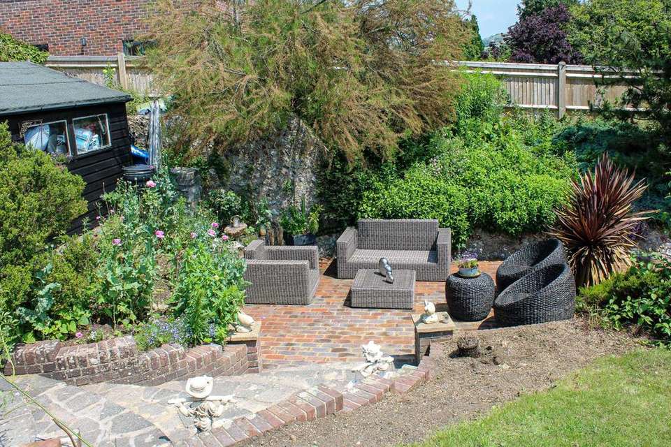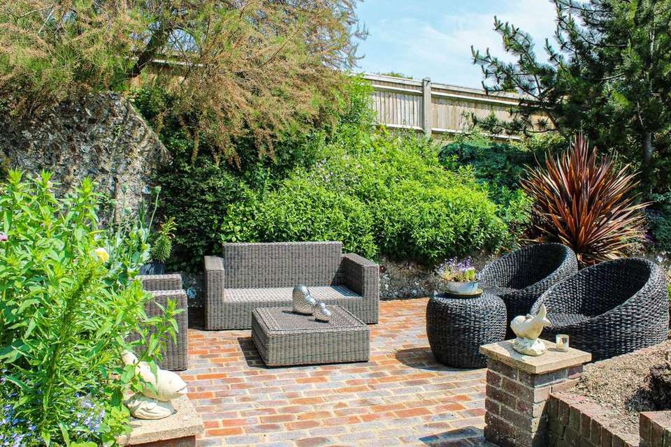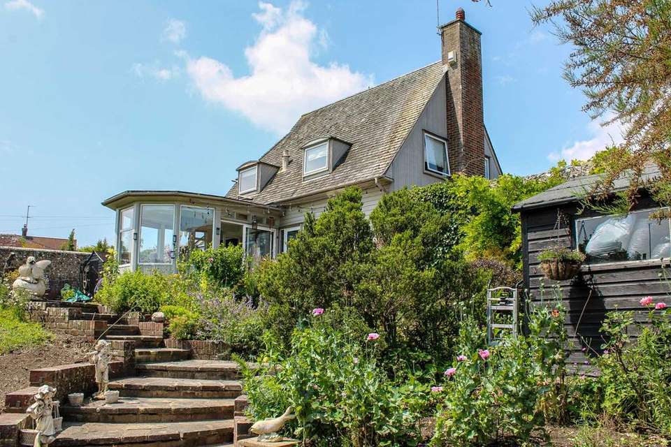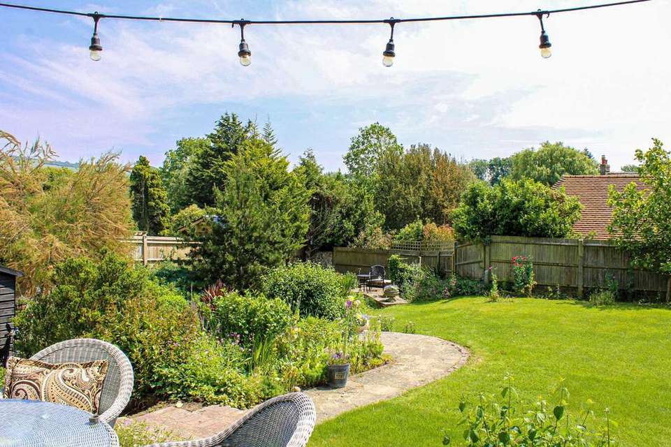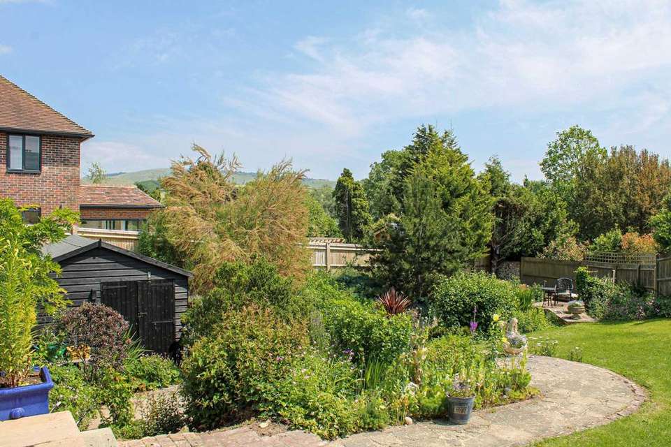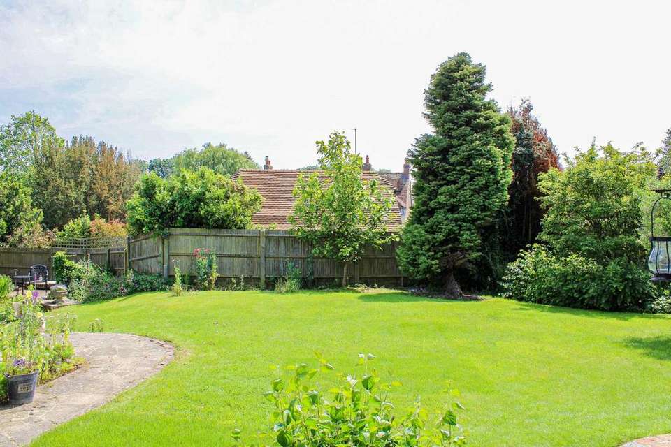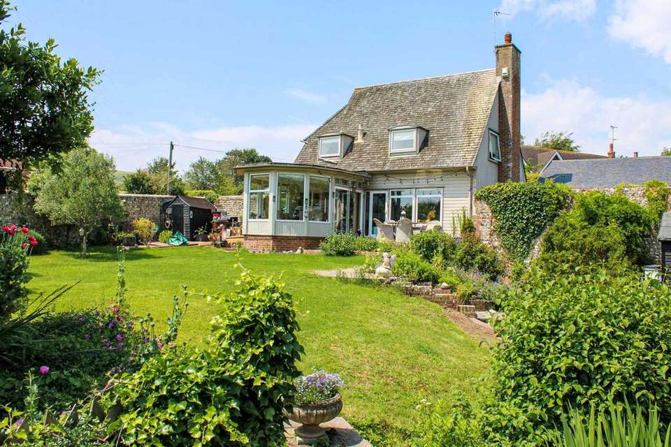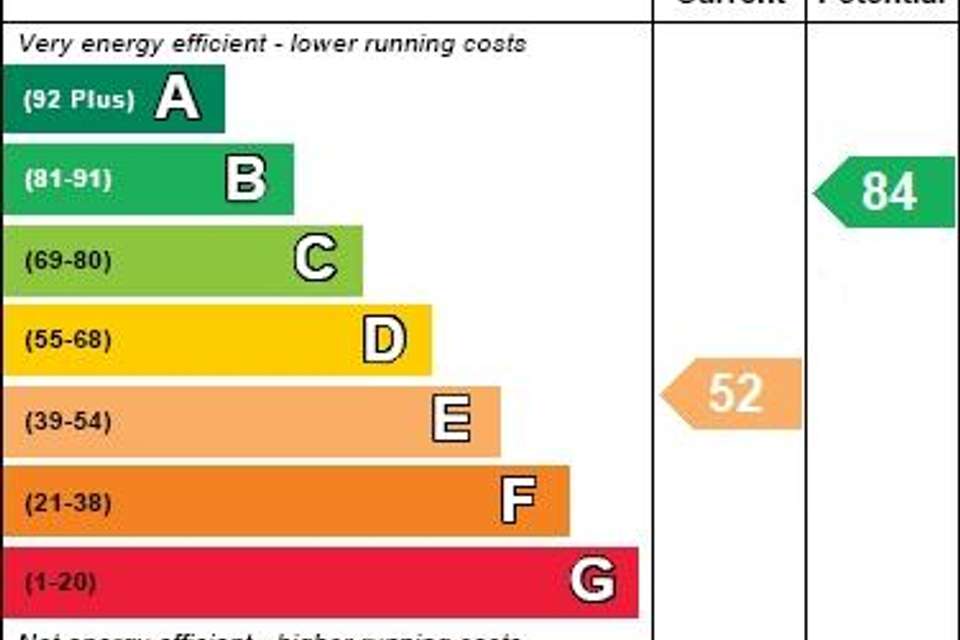3 bedroom detached house for sale
Sloe Lane, Alfristondetached house
bedrooms
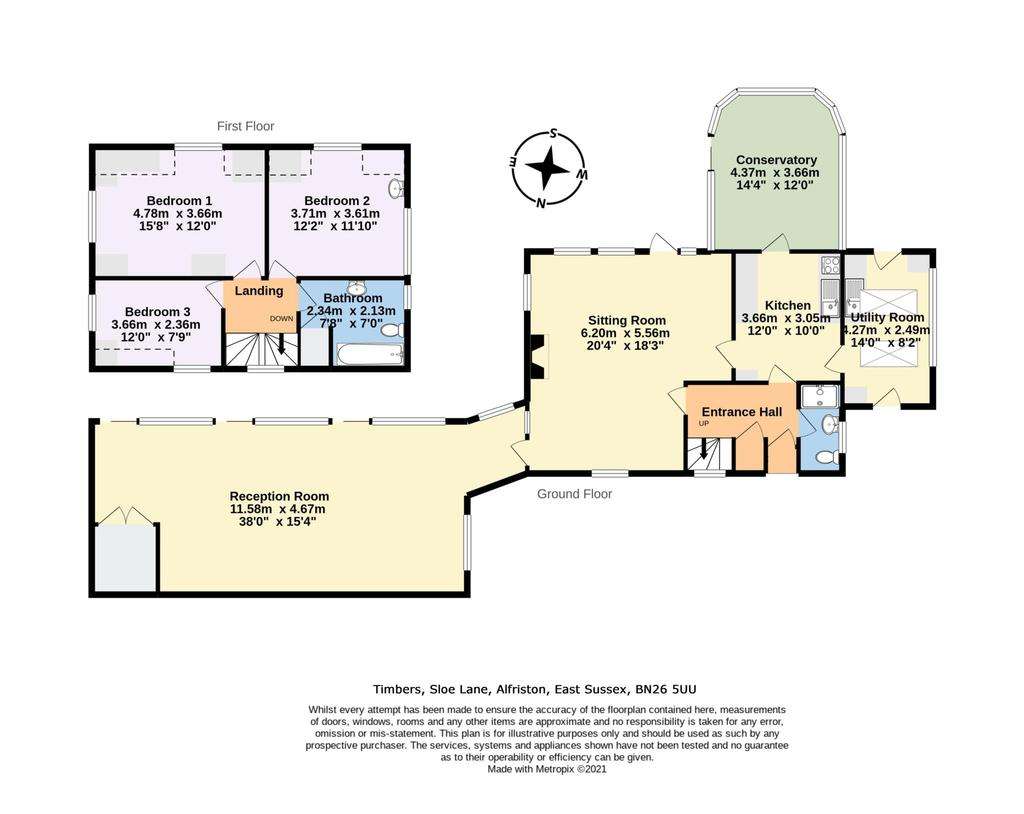
Property photos

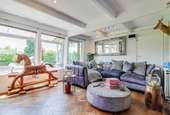
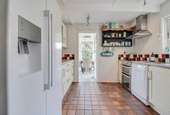
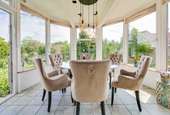
+13
Property description
Charles Wycherley Independent Estate Agents are delighted to offer this older style detached house to the market. The property has 3 bedrooms to the first floor, along with the bathroom. The larger ground floor comprises the entrance hall, sitting room, kitchen/family room area, utility room, conservatory, shower room and a large extension, with an indoor swimming pool that would require refurbishmen, with a vaulted roof, exposed timbers and glass doors. The property has a good area for parking for at least 3 cars and there is a large south facing garden on 3 levels including a superb walled seating terrace, large lawn area and an additional sunken garden. Timbers is in a prime location in this much sought after, picturesque village and is in a quiet and relatively private spot.
Alfriston is a spectacular and popular village, once renowned for smuggling from the coast and up the River Cuckmere. The village is set on the banks of the river but Sloe Lane is elevated above and enjoys superb views of the South Downs. Alfriston is a perfect stop-off for walkers from the South Downs Way, and offers a range of independent shopping facilities, cafes, restaurants and public houses. The coastal town of Seaford is just a short drive away with beach and cliffs. Equidistant is Eastbourne and Lewes, both just over 10 miles, with shopping centres and superstores, Lewes with its historic core, Norman Castle and mainline Railway Station with services to London Victoria (65 mins), London Bridge (90 mins) and Brighton (20 mins), although Berwick station is also close by.
THE ACCOMMODATION WITH APPROXIMATE MEASUREMENETS COMPRISES:-
FIRST FLOOR
LANDING
Double glazed dormer window. Stairs to ground floor.
BEDROOM 1
15'8 x 12' (4.78m x 3.66m). Double aspect with double glazed windows looking east to the South Downs and south to the village. Deep storage cupboard with shelf. 2 Fitted double wardrobe cupboards, spotlight and cupboards over. Fitted dresser with shelves. Radiator.
BEDROOM 2
12'2 x 11'10 (3.71m x 3.61m). Double aspect with double glazed windows looking west to the South Downs and south to the village. Wardrobe cupboard with hanging rail. Hatch to insulated roof space. Fitted shelves. Radiator.
BEDROOM 3
12' x 7'9 (3.66m x 2.36m). Double aspect with double glazed windows looking to Sloe Lane and easterly to the South Downs. Wardrobe cupboard. Radiator.
BATHROOM
7'8 x 7' (2.34m x 2.13m). Double glazed window with westerly aspect. Wood panelled steel bath with mixer taps and shower attachment. Low level w.c. Pedestal wash basin. Heated chrome towel rail. Bathroom cabinet. Cupboard with shelving.
GROUND FLOOR
ENTRANCE PORCH
Tiled floor. Outside light.
ENTRANCE HALL
Glazed door. Wood parquet flooring. Radiator. Stairs, with cupboard under, to first floor landing. Thermostat.
SHOWER ROOM
Double glazed window. Shower cubicle with 'drench' shower and tiled walls. Pedestal wash basin. Low level w.c. Extractor fan.
SITTING ROOM
20'4 x 18'3 (6.20m x 5.56m). Triple aspect room with double glazed windows and doors to south to the main garden, east to the walled garden and to the driveway. Brick fireplace with tiled hearth. Wood parquet flooring. Radiator.
RECEPTION ROOM (originally an indoor swimming pool)
38' x 15'4 (11.58m x 4.67m) with 12'8 (3.86m) ceiling height. Exposed ceiling and wood beams. 3 sets of double glazed patio doors and double glazed window to rear. Double doors to Plant Room.
KITCHEN
12' x 10' (3.66m x 3.05m). Stainless steel sink unit with single drainer and mixer taps. Cupboards under with space and plumbing for dishwasher. Point for gas cooker. Worktop with drawer and cupboards under, wall cupboards over. Space for fridge/freezer. Tiled floor. Fitted shelves. Radiator.
UTILITY ROOM
14' x 8'2 (4.27m x 2.49m). 2 Velux windows and glazed door to rear garden. Stainless steel sink unit with single drainer and cupboard under. Worktop with space and plumbing under for washing machine and tumble-dryer. Fitted shelves. Radiator.
CONSERVATORY
14'4 x 12' (4.37m x 3.66m). Triple aspect with double glazed doors to south facing garden and to west. Gas fired Aga with 2 hot plates and double oven. Tiled floor. Radiator.
OUTSIDE
CAR PARKING & GARDENS
Front brick pavier driveway with parking for 3-4 cars. Flint boundary wall with gate to rear access to utility room and conservatory, with brick and paved west patio bounded by superb flint boundary wall. Timber shed 5' x 3' (1.52m x 0.91m). There is a large upper lawned area and upper slabbed stone terrace with brick trim and further crazy paved pathway to sunken garden with further feature flint wall and borders. Shed 11'8 x 11' (3.56m x 3.35m). Further flint walled private area with brick and pebble inserts.
Notice
Please note we have not tested any apparatus, fixtures, fittings, or services. Interested parties must undertake their own investigation into the working order of these items. All measurements are approximate and photographs provided for guidance only.
Alfriston is a spectacular and popular village, once renowned for smuggling from the coast and up the River Cuckmere. The village is set on the banks of the river but Sloe Lane is elevated above and enjoys superb views of the South Downs. Alfriston is a perfect stop-off for walkers from the South Downs Way, and offers a range of independent shopping facilities, cafes, restaurants and public houses. The coastal town of Seaford is just a short drive away with beach and cliffs. Equidistant is Eastbourne and Lewes, both just over 10 miles, with shopping centres and superstores, Lewes with its historic core, Norman Castle and mainline Railway Station with services to London Victoria (65 mins), London Bridge (90 mins) and Brighton (20 mins), although Berwick station is also close by.
THE ACCOMMODATION WITH APPROXIMATE MEASUREMENETS COMPRISES:-
FIRST FLOOR
LANDING
Double glazed dormer window. Stairs to ground floor.
BEDROOM 1
15'8 x 12' (4.78m x 3.66m). Double aspect with double glazed windows looking east to the South Downs and south to the village. Deep storage cupboard with shelf. 2 Fitted double wardrobe cupboards, spotlight and cupboards over. Fitted dresser with shelves. Radiator.
BEDROOM 2
12'2 x 11'10 (3.71m x 3.61m). Double aspect with double glazed windows looking west to the South Downs and south to the village. Wardrobe cupboard with hanging rail. Hatch to insulated roof space. Fitted shelves. Radiator.
BEDROOM 3
12' x 7'9 (3.66m x 2.36m). Double aspect with double glazed windows looking to Sloe Lane and easterly to the South Downs. Wardrobe cupboard. Radiator.
BATHROOM
7'8 x 7' (2.34m x 2.13m). Double glazed window with westerly aspect. Wood panelled steel bath with mixer taps and shower attachment. Low level w.c. Pedestal wash basin. Heated chrome towel rail. Bathroom cabinet. Cupboard with shelving.
GROUND FLOOR
ENTRANCE PORCH
Tiled floor. Outside light.
ENTRANCE HALL
Glazed door. Wood parquet flooring. Radiator. Stairs, with cupboard under, to first floor landing. Thermostat.
SHOWER ROOM
Double glazed window. Shower cubicle with 'drench' shower and tiled walls. Pedestal wash basin. Low level w.c. Extractor fan.
SITTING ROOM
20'4 x 18'3 (6.20m x 5.56m). Triple aspect room with double glazed windows and doors to south to the main garden, east to the walled garden and to the driveway. Brick fireplace with tiled hearth. Wood parquet flooring. Radiator.
RECEPTION ROOM (originally an indoor swimming pool)
38' x 15'4 (11.58m x 4.67m) with 12'8 (3.86m) ceiling height. Exposed ceiling and wood beams. 3 sets of double glazed patio doors and double glazed window to rear. Double doors to Plant Room.
KITCHEN
12' x 10' (3.66m x 3.05m). Stainless steel sink unit with single drainer and mixer taps. Cupboards under with space and plumbing for dishwasher. Point for gas cooker. Worktop with drawer and cupboards under, wall cupboards over. Space for fridge/freezer. Tiled floor. Fitted shelves. Radiator.
UTILITY ROOM
14' x 8'2 (4.27m x 2.49m). 2 Velux windows and glazed door to rear garden. Stainless steel sink unit with single drainer and cupboard under. Worktop with space and plumbing under for washing machine and tumble-dryer. Fitted shelves. Radiator.
CONSERVATORY
14'4 x 12' (4.37m x 3.66m). Triple aspect with double glazed doors to south facing garden and to west. Gas fired Aga with 2 hot plates and double oven. Tiled floor. Radiator.
OUTSIDE
CAR PARKING & GARDENS
Front brick pavier driveway with parking for 3-4 cars. Flint boundary wall with gate to rear access to utility room and conservatory, with brick and paved west patio bounded by superb flint boundary wall. Timber shed 5' x 3' (1.52m x 0.91m). There is a large upper lawned area and upper slabbed stone terrace with brick trim and further crazy paved pathway to sunken garden with further feature flint wall and borders. Shed 11'8 x 11' (3.56m x 3.35m). Further flint walled private area with brick and pebble inserts.
Notice
Please note we have not tested any apparatus, fixtures, fittings, or services. Interested parties must undertake their own investigation into the working order of these items. All measurements are approximate and photographs provided for guidance only.
Council tax
First listed
Over a month agoEnergy Performance Certificate
Sloe Lane, Alfriston
Placebuzz mortgage repayment calculator
Monthly repayment
The Est. Mortgage is for a 25 years repayment mortgage based on a 10% deposit and a 5.5% annual interest. It is only intended as a guide. Make sure you obtain accurate figures from your lender before committing to any mortgage. Your home may be repossessed if you do not keep up repayments on a mortgage.
Sloe Lane, Alfriston - Streetview
DISCLAIMER: Property descriptions and related information displayed on this page are marketing materials provided by Charles Wycherley - Lewes. Placebuzz does not warrant or accept any responsibility for the accuracy or completeness of the property descriptions or related information provided here and they do not constitute property particulars. Please contact Charles Wycherley - Lewes for full details and further information.





