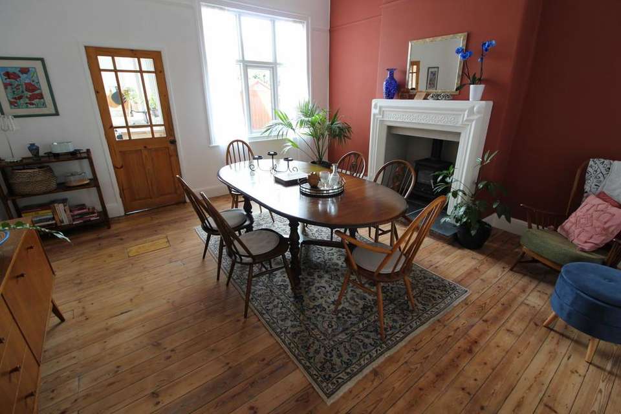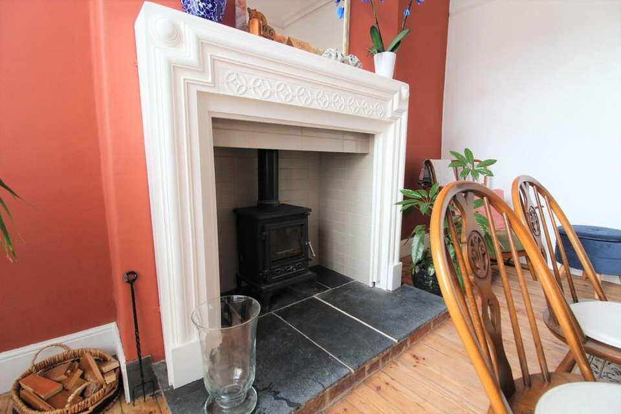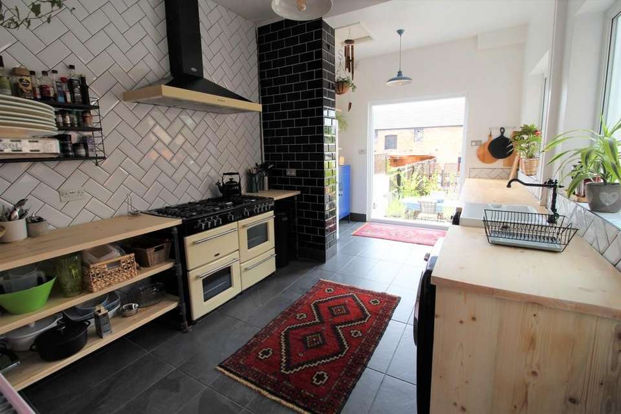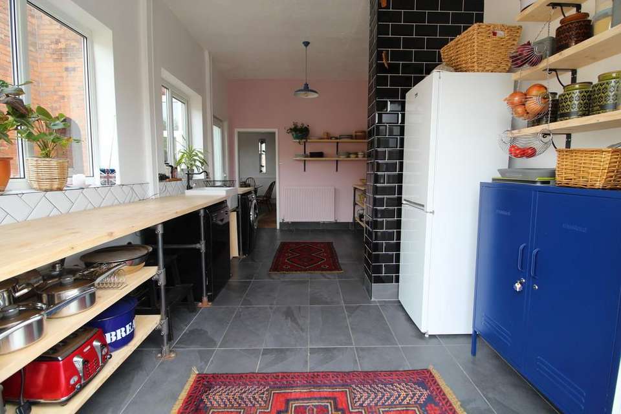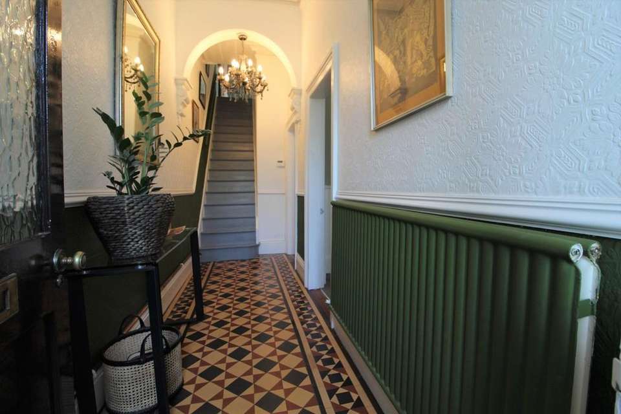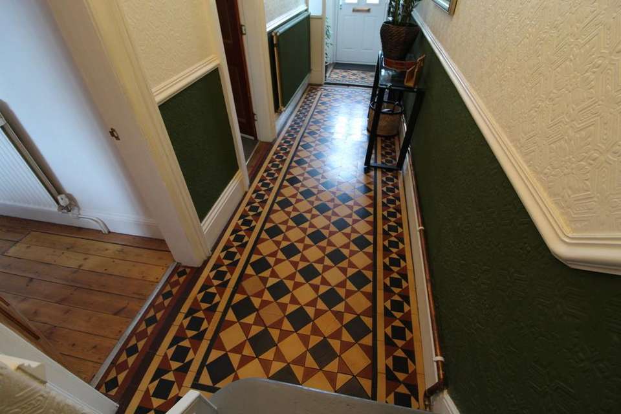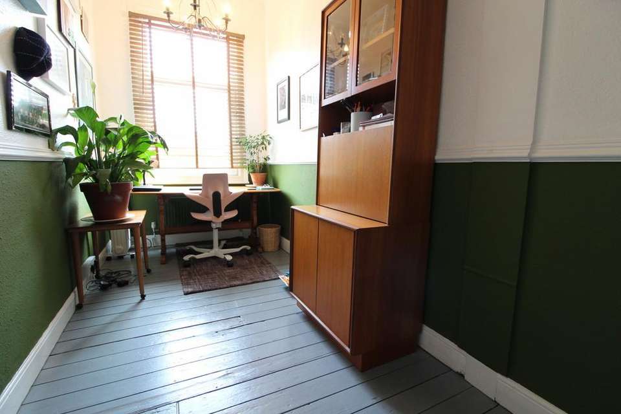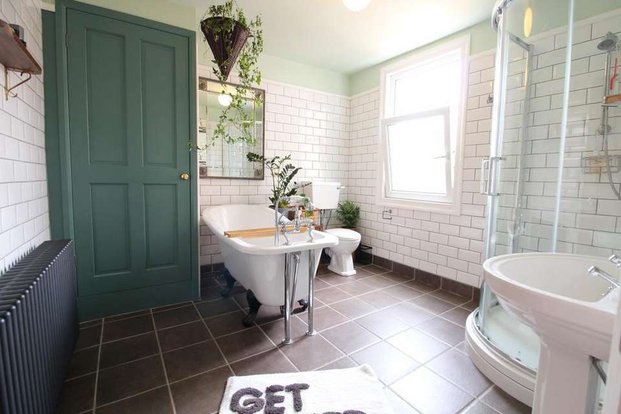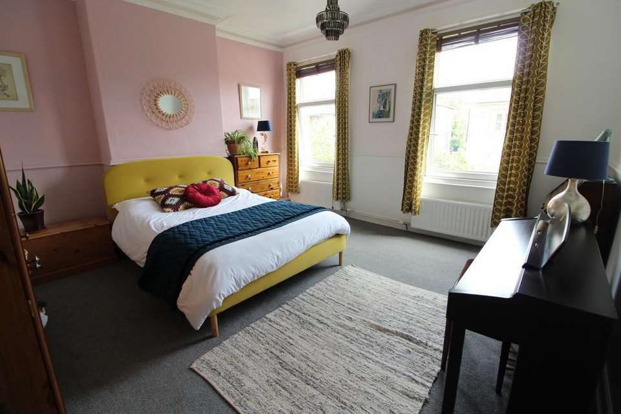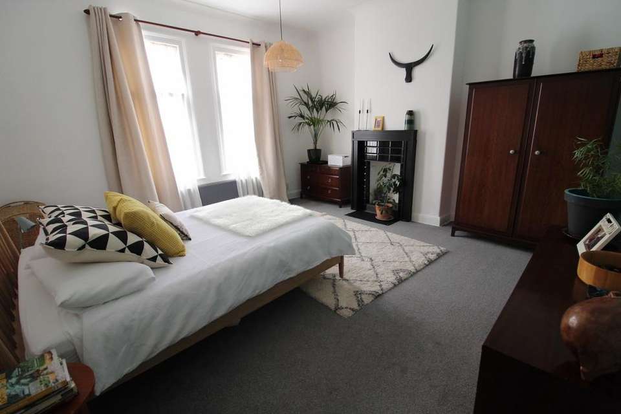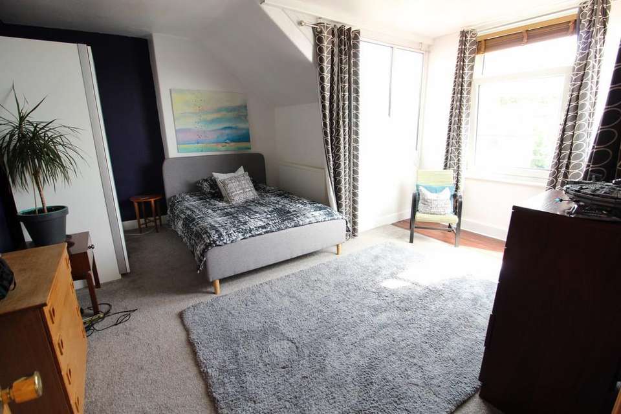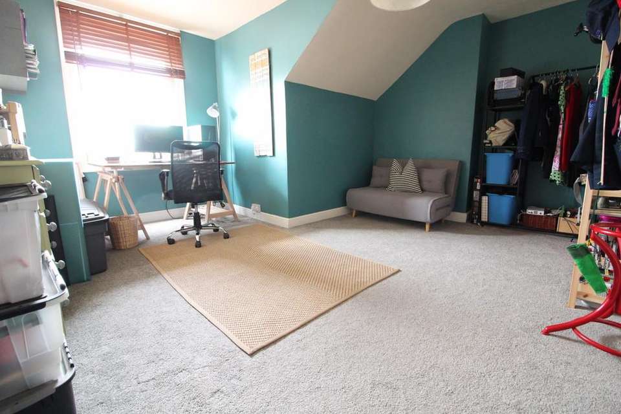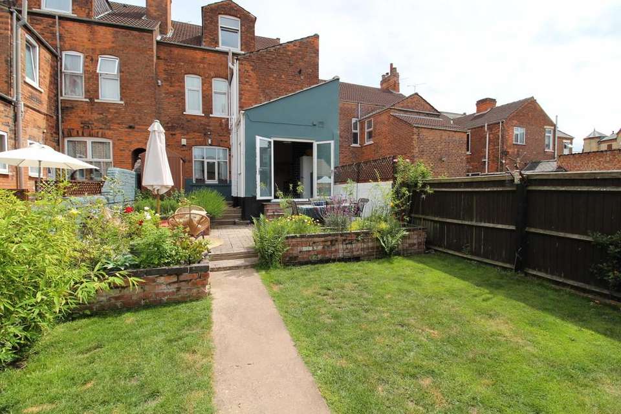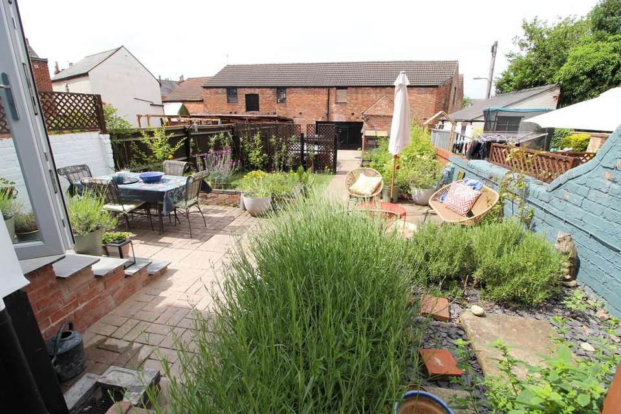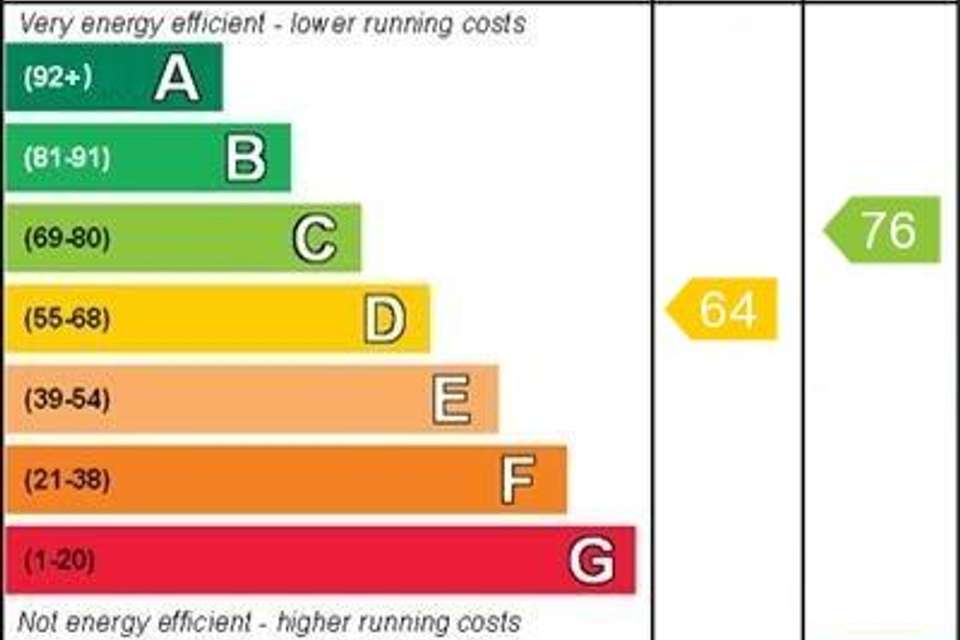4 bedroom terraced house for sale
Spital Terrace, Gainsboroughterraced house
bedrooms
Property photos
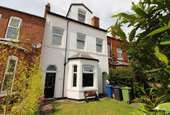
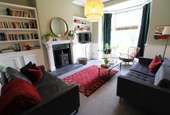
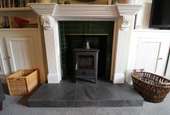
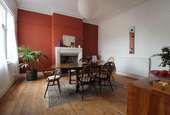
+15
Property description
A truly stunning example of a substantial 3 storey Victorian style property that has undergone a sympathetic renovation by the current owners to create a superb family home whilst retaining the heart and soul of this character property. The property has had many original features retained and enhanced which buyers will no doubt find appealing. Accommodation briefly comprises of a reception hall with original tiled flooring, living room and separate dining room, both of which offering beautiful Victorian features, breakfast kitchen, 4 double bedrooms, beautiful family bathroom with free standing bath and a separate shower room to the 2nd floor. Externally generous gardens are offered together with off street parking and a useful outbuilding. Viewing is essential to appreciate both the space and standard of accommodation offered by this stunning property.
A double glazed composite door leads to the
ENTRANCE PORCH With feature original tiled flooring and twin glazed Georgian style door to the
RECEPTION HALL With a continuation of the original feature flooring and ceiling arch, stairway to the 1st floor. Radiator.
LOUNGE 18' 4" x 13' 0" (5.59m x 3.96m) A beautiful room with high ceilings and a range of original/character features including cornice ceilings, cupboards built into the chimney breast, feature fireplace with multi fuel cast iron burner, central ceiling rose and upvc double glazed bay window to the front elevation. 2 Radiators.
SEPARATE DINING ROOM 15' 0" x 14' 10" (4.57m x 4.52m) Again a superb room with high ceilings, cornice ceilings, picture rail, feature tiled fireplace with cast iron multi fuel fire, exposed floorboards. understairs store cupboard and upvc double glazed window to the rear garden.
BREAKFAST KITCHEN 16' 11" x 9' 10" (5.16m x 3m) Designed to stay in keeping with the period nature of the property this kitchen offers a range of storage areas with solid wood block work surface and inset sink unit. A range style oven is offered with plumbing for a washing machine and dishwasher. tiled flooring and splashbacks. upvc double glazed door and 2 windows to the side elevation. Upvc double glazed double doors to the rear garden and entertaining area.
LANDING WITH OFFICE SPACE With ample room for an office area, stairway to the 2nd floor with understairs store cupboard. Exposed floorboards, upvc double glazed window to the front elevation. Radiator.
BEDROOM ONE 15' 0" x 14' 9" (4.57m x 4.5m) With 2 large upvc double glazed windows to the front elevation. 2 Radiators, Cornice ceiling, dado rail.
BEDROOM TWO 15' 0" x 14' 11" (4.57m x 4.55m) With upvc double glazed window to the rear elevation. 2 Radiators, coved ceiling, feature fireplace with matching tiled insert and hearth.
IMPRESSIVE FAMILY BATHROOM A luxury bathroom space with free standing slipper bath with chrome finish Victorian style taps and mixer shower. Separate shower cubicle with shower, pedestal wash hand basin and low level wc. Tiled to majority walls, tiled floor, old school style radiator, useful store cupboard, loft hatch to the internal roof space.
2ND FLOOR LANDING Doors to principal rooms.
BEDROOM THREE 15' 3" x 14' 10" (4.65m x 4.52m) Upvc double glazed windows to the front and side elevation offering views over Gainsborough. Radiator.
BEDROOM FOUR 15' 4" x 15' 0" (4.67m x 4.57m) With a upvc double glazed window to the rear elevation. Loft hatch to the internal roof void. Radiator.
ENSUITE SHOWER ROOM With a low level wc, pedestal wash hand basin and separate extra width shower cubicle with tiled walls. Chrome finish heated towel rail, tiled flooring and double glazed velux style window.
OUTSIDE The property occupies a pleasant position within easy reach of the town centre and Marshalls yard. A front garden is offered with established trees and shrubs to aid privacy. The rear garden is well established with a variety of trees, shrubs and patio areas for entertaining. A driveway facilitates off street parking with a useful outbuilding for storage.
A double glazed composite door leads to the
ENTRANCE PORCH With feature original tiled flooring and twin glazed Georgian style door to the
RECEPTION HALL With a continuation of the original feature flooring and ceiling arch, stairway to the 1st floor. Radiator.
LOUNGE 18' 4" x 13' 0" (5.59m x 3.96m) A beautiful room with high ceilings and a range of original/character features including cornice ceilings, cupboards built into the chimney breast, feature fireplace with multi fuel cast iron burner, central ceiling rose and upvc double glazed bay window to the front elevation. 2 Radiators.
SEPARATE DINING ROOM 15' 0" x 14' 10" (4.57m x 4.52m) Again a superb room with high ceilings, cornice ceilings, picture rail, feature tiled fireplace with cast iron multi fuel fire, exposed floorboards. understairs store cupboard and upvc double glazed window to the rear garden.
BREAKFAST KITCHEN 16' 11" x 9' 10" (5.16m x 3m) Designed to stay in keeping with the period nature of the property this kitchen offers a range of storage areas with solid wood block work surface and inset sink unit. A range style oven is offered with plumbing for a washing machine and dishwasher. tiled flooring and splashbacks. upvc double glazed door and 2 windows to the side elevation. Upvc double glazed double doors to the rear garden and entertaining area.
LANDING WITH OFFICE SPACE With ample room for an office area, stairway to the 2nd floor with understairs store cupboard. Exposed floorboards, upvc double glazed window to the front elevation. Radiator.
BEDROOM ONE 15' 0" x 14' 9" (4.57m x 4.5m) With 2 large upvc double glazed windows to the front elevation. 2 Radiators, Cornice ceiling, dado rail.
BEDROOM TWO 15' 0" x 14' 11" (4.57m x 4.55m) With upvc double glazed window to the rear elevation. 2 Radiators, coved ceiling, feature fireplace with matching tiled insert and hearth.
IMPRESSIVE FAMILY BATHROOM A luxury bathroom space with free standing slipper bath with chrome finish Victorian style taps and mixer shower. Separate shower cubicle with shower, pedestal wash hand basin and low level wc. Tiled to majority walls, tiled floor, old school style radiator, useful store cupboard, loft hatch to the internal roof space.
2ND FLOOR LANDING Doors to principal rooms.
BEDROOM THREE 15' 3" x 14' 10" (4.65m x 4.52m) Upvc double glazed windows to the front and side elevation offering views over Gainsborough. Radiator.
BEDROOM FOUR 15' 4" x 15' 0" (4.67m x 4.57m) With a upvc double glazed window to the rear elevation. Loft hatch to the internal roof void. Radiator.
ENSUITE SHOWER ROOM With a low level wc, pedestal wash hand basin and separate extra width shower cubicle with tiled walls. Chrome finish heated towel rail, tiled flooring and double glazed velux style window.
OUTSIDE The property occupies a pleasant position within easy reach of the town centre and Marshalls yard. A front garden is offered with established trees and shrubs to aid privacy. The rear garden is well established with a variety of trees, shrubs and patio areas for entertaining. A driveway facilitates off street parking with a useful outbuilding for storage.
Council tax
First listed
Over a month agoEnergy Performance Certificate
Spital Terrace, Gainsborough
Placebuzz mortgage repayment calculator
Monthly repayment
The Est. Mortgage is for a 25 years repayment mortgage based on a 10% deposit and a 5.5% annual interest. It is only intended as a guide. Make sure you obtain accurate figures from your lender before committing to any mortgage. Your home may be repossessed if you do not keep up repayments on a mortgage.
Spital Terrace, Gainsborough - Streetview
DISCLAIMER: Property descriptions and related information displayed on this page are marketing materials provided by Martin & Co - Gainsborough. Placebuzz does not warrant or accept any responsibility for the accuracy or completeness of the property descriptions or related information provided here and they do not constitute property particulars. Please contact Martin & Co - Gainsborough for full details and further information.





