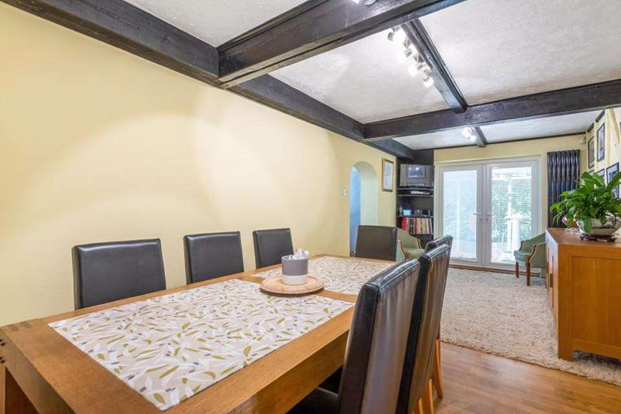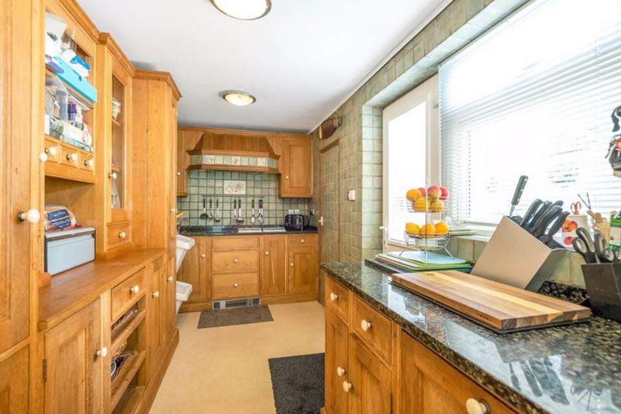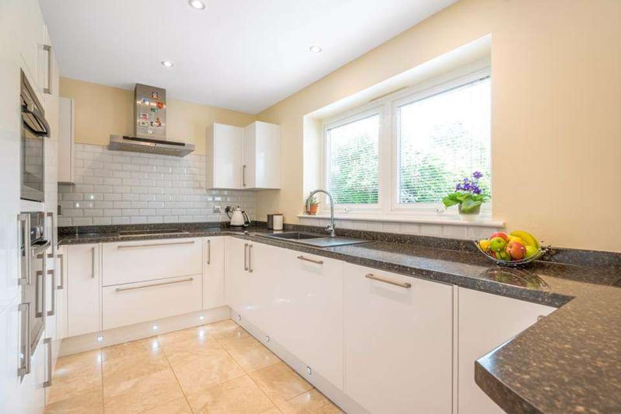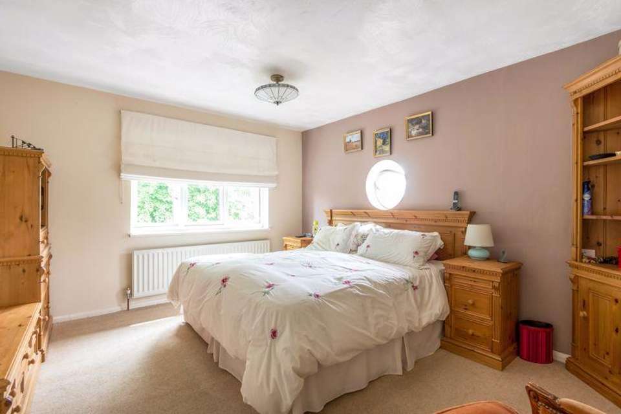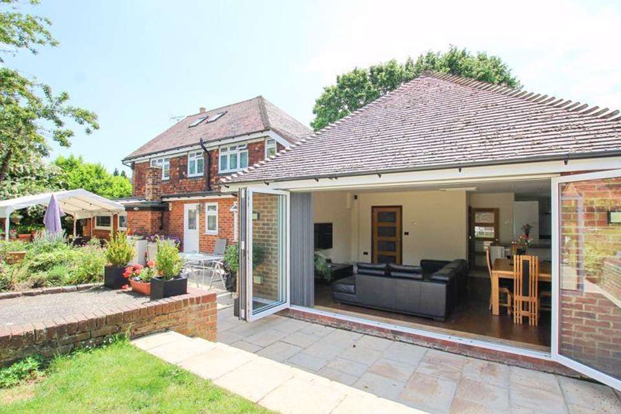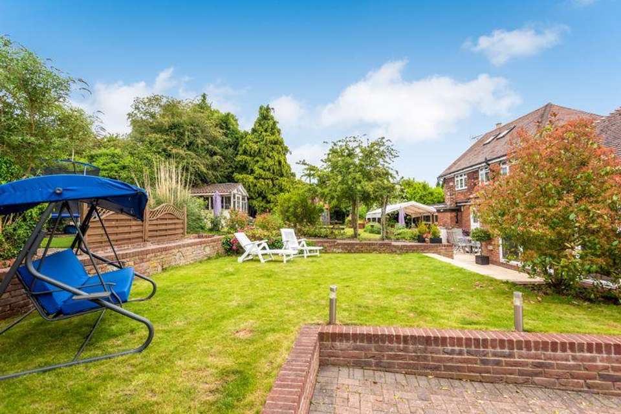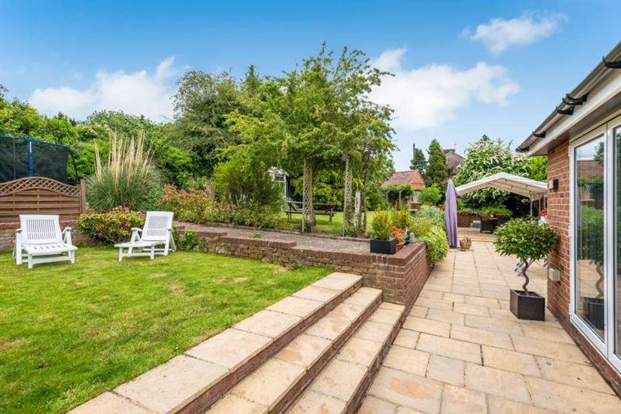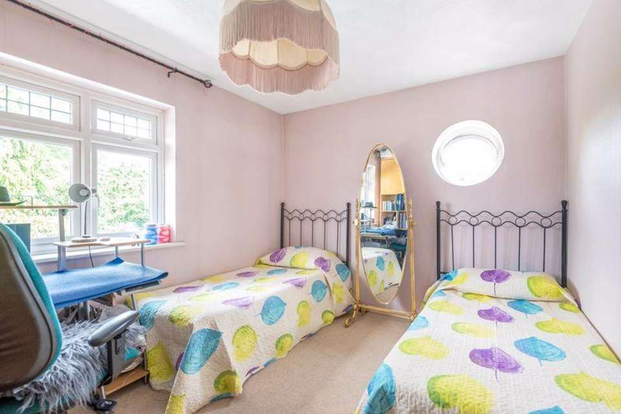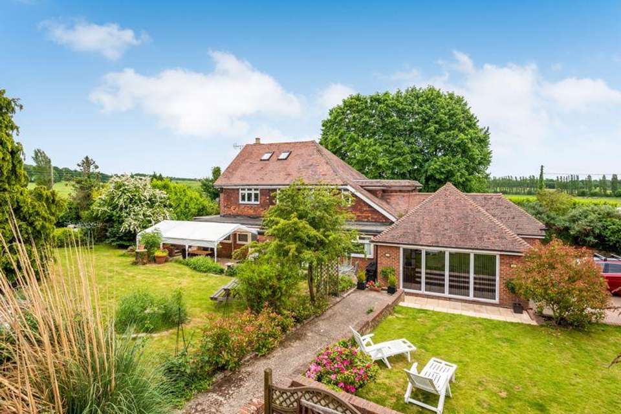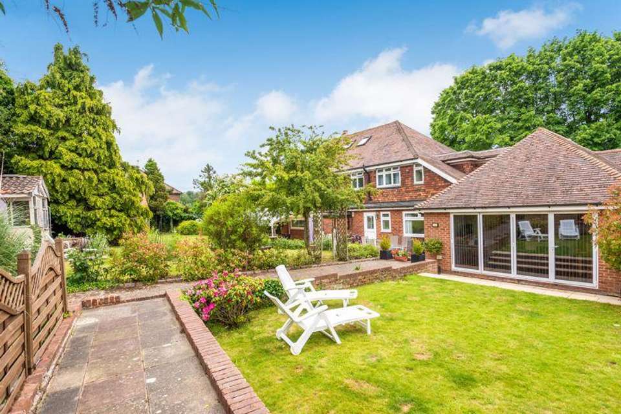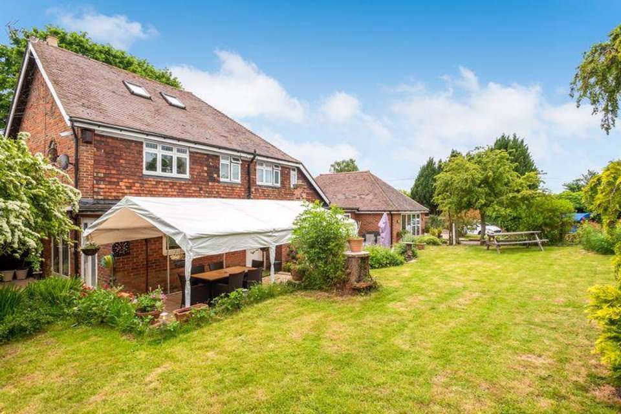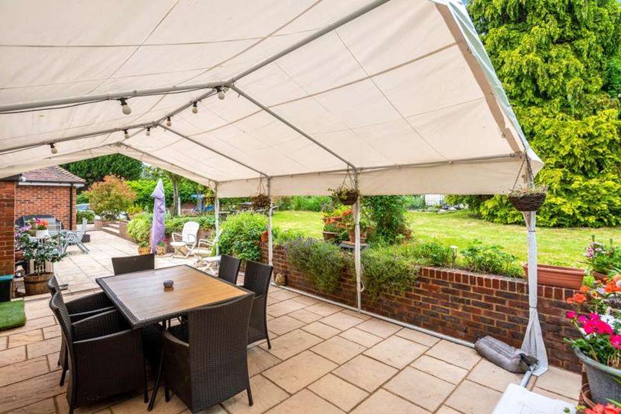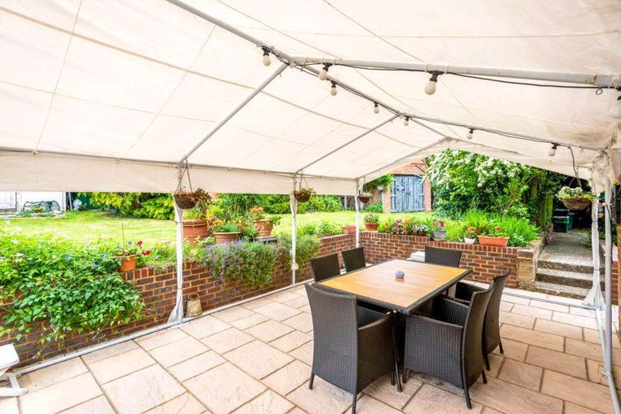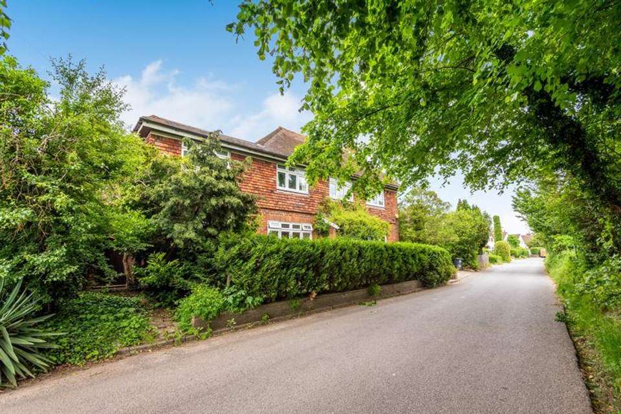8 bedroom detached house for sale
Hockenden Lane, Swanleydetached house
bedrooms
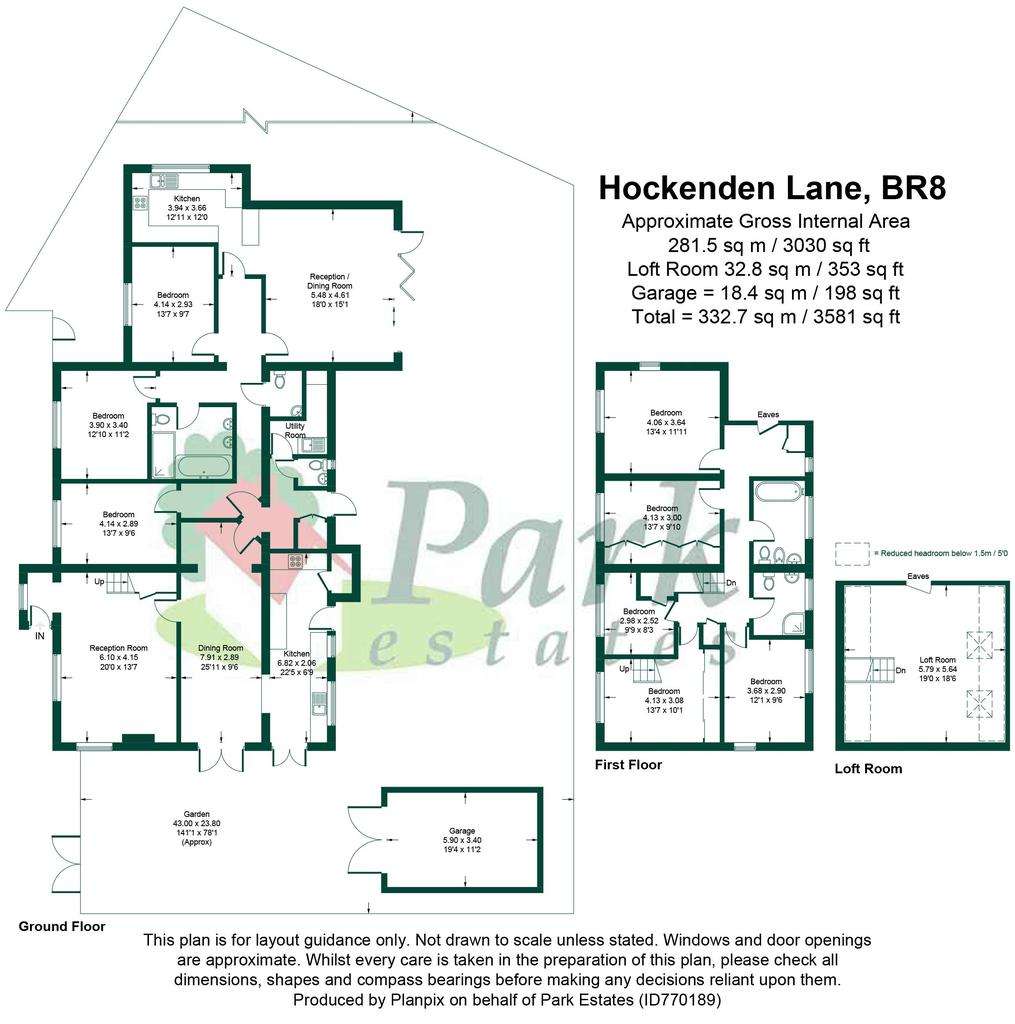
Property photos

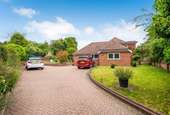
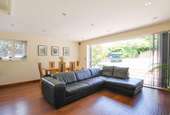
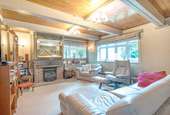
+16
Property description
Guide Price £1,000,000-£1,200,000 Park Estates are delighted to offer onto the market this unique opportunity to purchase this spacious detached house, currently being used as two separate homes. Well presented by the current vendors, accommodation within the original part of the house currently comprises of entrance hall, two reception rooms, fitted kitchen, ground floor wc and a utility room. To the first floor there is a bathroom, separate shower room, five bedrooms and a loft room. The extended accommodation of the house is currently being used as a self-contained bungalow, comprising of one reception room, fitted kitchen, three bedrooms, luxury wet room and bathroom and a separate wc. Located on a generous plot in a semi rural location offering convenient access to popular local schools, A2, M20 and M25 motorway links. Benefits to note include double glazing, gas central heating, ample off street parking via automated gates, underfloor heating, bi-folding doors, landscaped rear garden and a brick shed. Viewing is a must to fully appreciate this versatile home.
Ground Floor
Entrance
Double glazed window to front. Radiator with cover. Double glazed UPVC front door to side. Carpet.
Reception 1 - 20' 0'' x 13' 7'' (6.09m x 4.14m)
Double glazed window to front and side. Radiator with cover. Open fire and brick surround. Wall lights. Understairs storage cupboard.
Reception 2 - 25' 11'' x 9' 6'' (7.89m x 2.89m)
Wood flooring. Double glazed French doors to side. Radiator.
Kitchen - 22' 5'' x 6' 9'' (6.83m x 2.06m)
Vinyl flooring. Two double glazed windows to rear. Double glazed door to rear. Boiler cupboard. Griddle hob. Deep fat fryer. Electric ceramic induction hob. Part tiled walls. Solid oak wall and base units. Granite work surfaces. Double glazed French doors to side. Integral 'Neff' dishwasher. Fridge. Microwave oven. Electric fan oven. Double butler sink with mixer tap.
Inner Lobby
Radiator with cover. Tiled flooring. Double glazed door to rear. Spotlights. Boiler cupboard.
Utility Room.
Tiled flooring. Tiled walls. Double sink, drainer and mixer taps. Wall and base units. Double glazed window to rear. 'AEG' washing machine and tumble dryer. Dado rail.
Ground Floor WC
Tiled flooring. Low level wc. Wash hand basin in vanity unit. Double glazed frosted and leaded window to rear. Spotlights. Extractor fan.
First Floor
Landing
Carpet. Eaves storage. Double glazed window to rear. Radiator. Airing cupboard.
Bedroom 1 - 13' 4'' x 11' 11'' (4.06m x 3.63m)
Carpet. Radiator. Double glazed window to front. Porthole window to side.
Bedroom 2 - 13' 7'' x 9' 10'' (4.14m x 2.99m)
Laminate flooring. Double glazed window to front. Radiator. Fitted wardrobes.
Bedroom 3 - 12' 11'' x 9' 6'' (3.93m x 2.89m)
Carpet. Double glazed window to rear and porthole window to side. Radiator with cover.
Bedroom 4 - 13' 7'' x 10' 1'' (4.14m x 3.07m)
Fitted wardrobes. Carpet. Double glazed window to front. Radiator. Stairs to loft room.
Bedroom 5 / Study - 9' 9'' x 8' 3'' (2.97m x 2.51m)
Radiator. Carpet. Storage cupboard. Double glazed window to front.
Bathroom
Freestanding roll top bath. Bidet. Low level wc. Pedestal wash hand basin. Part tiled walls. Heated towel rail. Part panelled walls. Double glazed frosted window to rear.
Shower Room
Heated towel rail. Wash hand basin in vanity unit. Vinyl flooring. Shower cubicle. Low level wc. Double glazed frosted window to rear. Heated towel rail.
Loft Room - 19' 0'' x 18' 6'' (5.79m x 5.63m)
Stripped floorboards. Two double glazed velux windows to rear.
Ground Floor Self-Contained Bungalow
Entrance Hall
Radiator with cover. Spotlights. Wood flooring. Radiator.
Reception 3 / Bedroom - 13' 7'' x 9' 6'' (4.14m x 2.89m)
Carpet. Double glazed window to front. Spotlights.
Reception 4 / Bedroom - 12' 10'' x 11' 2'' (3.91m x 3.40m)
Carpet. Double glazed window to front. Radiator. Spotlights.
Reception 5 / Bedroom - 13' 7'' x 9' 7'' (4.14m x 2.92m)
Double glazed window to front. Wood flooring. Underfloor heating. Spotlights.
Reception / Dining Room - 18' 0'' x 15' 1'' (5.48m x 4.59m)
Double glazed window to side. Double glazed bi-folding doors to rear. Wood flooring. Underfloor heating. Spotlights. Breakfast bar. Loft access.
Kitchen - 12' 11'' x 12' 0'' (3.93m x 3.65m)
Microwave oven and electric fan oven. Range of white high gloss wall and base units. Integral freezer and fridge. LED kickboard lighting. Part tiled walls. Integral dishwasher. Electric ceramic hob. Inset sink, drainer and mixer tap. Electric induction hob. LED spotlights. Double glazed window to side.
Bathroom
Fully tiled. Panelled bath. Heated wall mounted mirror. 'His and Hers; wash hand basins in vanity unit with granite work surfaces. Wet room shower. Spotlights. Extractor fan. Low level wc. Heated towel rail. Electric underfloor heating.
Ground Floor WC
Fully tiled. Low level wc. Radiator. Wash hand basin in vanity unit. Extractor fan.
Garden - 141' 1'' x 78' 1'' (42.97m x 23.78m) (Approx)
Patio. Power points. Outside tap. Mature shrubs. View over fields. Log storage. Lawn. Shed. Summerhouse.
Wood Gate
Leading to off street parking for two cars.
Brick Shed / Garage - 19' 4'' x 11' 2'' (5.89m x 3.40m)
Double glazed UPVC door to side. Double doors.
2nd Gate
Block paved with off street parking for six cars. Feature lighting. Electric gate.
Front Garden
Patio. Wall mounted lighting. Astro turf. Mature shrubs.
Council Tax
Band G.
Ground Floor
Entrance
Double glazed window to front. Radiator with cover. Double glazed UPVC front door to side. Carpet.
Reception 1 - 20' 0'' x 13' 7'' (6.09m x 4.14m)
Double glazed window to front and side. Radiator with cover. Open fire and brick surround. Wall lights. Understairs storage cupboard.
Reception 2 - 25' 11'' x 9' 6'' (7.89m x 2.89m)
Wood flooring. Double glazed French doors to side. Radiator.
Kitchen - 22' 5'' x 6' 9'' (6.83m x 2.06m)
Vinyl flooring. Two double glazed windows to rear. Double glazed door to rear. Boiler cupboard. Griddle hob. Deep fat fryer. Electric ceramic induction hob. Part tiled walls. Solid oak wall and base units. Granite work surfaces. Double glazed French doors to side. Integral 'Neff' dishwasher. Fridge. Microwave oven. Electric fan oven. Double butler sink with mixer tap.
Inner Lobby
Radiator with cover. Tiled flooring. Double glazed door to rear. Spotlights. Boiler cupboard.
Utility Room.
Tiled flooring. Tiled walls. Double sink, drainer and mixer taps. Wall and base units. Double glazed window to rear. 'AEG' washing machine and tumble dryer. Dado rail.
Ground Floor WC
Tiled flooring. Low level wc. Wash hand basin in vanity unit. Double glazed frosted and leaded window to rear. Spotlights. Extractor fan.
First Floor
Landing
Carpet. Eaves storage. Double glazed window to rear. Radiator. Airing cupboard.
Bedroom 1 - 13' 4'' x 11' 11'' (4.06m x 3.63m)
Carpet. Radiator. Double glazed window to front. Porthole window to side.
Bedroom 2 - 13' 7'' x 9' 10'' (4.14m x 2.99m)
Laminate flooring. Double glazed window to front. Radiator. Fitted wardrobes.
Bedroom 3 - 12' 11'' x 9' 6'' (3.93m x 2.89m)
Carpet. Double glazed window to rear and porthole window to side. Radiator with cover.
Bedroom 4 - 13' 7'' x 10' 1'' (4.14m x 3.07m)
Fitted wardrobes. Carpet. Double glazed window to front. Radiator. Stairs to loft room.
Bedroom 5 / Study - 9' 9'' x 8' 3'' (2.97m x 2.51m)
Radiator. Carpet. Storage cupboard. Double glazed window to front.
Bathroom
Freestanding roll top bath. Bidet. Low level wc. Pedestal wash hand basin. Part tiled walls. Heated towel rail. Part panelled walls. Double glazed frosted window to rear.
Shower Room
Heated towel rail. Wash hand basin in vanity unit. Vinyl flooring. Shower cubicle. Low level wc. Double glazed frosted window to rear. Heated towel rail.
Loft Room - 19' 0'' x 18' 6'' (5.79m x 5.63m)
Stripped floorboards. Two double glazed velux windows to rear.
Ground Floor Self-Contained Bungalow
Entrance Hall
Radiator with cover. Spotlights. Wood flooring. Radiator.
Reception 3 / Bedroom - 13' 7'' x 9' 6'' (4.14m x 2.89m)
Carpet. Double glazed window to front. Spotlights.
Reception 4 / Bedroom - 12' 10'' x 11' 2'' (3.91m x 3.40m)
Carpet. Double glazed window to front. Radiator. Spotlights.
Reception 5 / Bedroom - 13' 7'' x 9' 7'' (4.14m x 2.92m)
Double glazed window to front. Wood flooring. Underfloor heating. Spotlights.
Reception / Dining Room - 18' 0'' x 15' 1'' (5.48m x 4.59m)
Double glazed window to side. Double glazed bi-folding doors to rear. Wood flooring. Underfloor heating. Spotlights. Breakfast bar. Loft access.
Kitchen - 12' 11'' x 12' 0'' (3.93m x 3.65m)
Microwave oven and electric fan oven. Range of white high gloss wall and base units. Integral freezer and fridge. LED kickboard lighting. Part tiled walls. Integral dishwasher. Electric ceramic hob. Inset sink, drainer and mixer tap. Electric induction hob. LED spotlights. Double glazed window to side.
Bathroom
Fully tiled. Panelled bath. Heated wall mounted mirror. 'His and Hers; wash hand basins in vanity unit with granite work surfaces. Wet room shower. Spotlights. Extractor fan. Low level wc. Heated towel rail. Electric underfloor heating.
Ground Floor WC
Fully tiled. Low level wc. Radiator. Wash hand basin in vanity unit. Extractor fan.
Garden - 141' 1'' x 78' 1'' (42.97m x 23.78m) (Approx)
Patio. Power points. Outside tap. Mature shrubs. View over fields. Log storage. Lawn. Shed. Summerhouse.
Wood Gate
Leading to off street parking for two cars.
Brick Shed / Garage - 19' 4'' x 11' 2'' (5.89m x 3.40m)
Double glazed UPVC door to side. Double doors.
2nd Gate
Block paved with off street parking for six cars. Feature lighting. Electric gate.
Front Garden
Patio. Wall mounted lighting. Astro turf. Mature shrubs.
Council Tax
Band G.
Council tax
First listed
Over a month agoEnergy Performance Certificate
Hockenden Lane, Swanley
Placebuzz mortgage repayment calculator
Monthly repayment
The Est. Mortgage is for a 25 years repayment mortgage based on a 10% deposit and a 5.5% annual interest. It is only intended as a guide. Make sure you obtain accurate figures from your lender before committing to any mortgage. Your home may be repossessed if you do not keep up repayments on a mortgage.
Hockenden Lane, Swanley - Streetview
DISCLAIMER: Property descriptions and related information displayed on this page are marketing materials provided by Park Estates - Bexley. Placebuzz does not warrant or accept any responsibility for the accuracy or completeness of the property descriptions or related information provided here and they do not constitute property particulars. Please contact Park Estates - Bexley for full details and further information.





