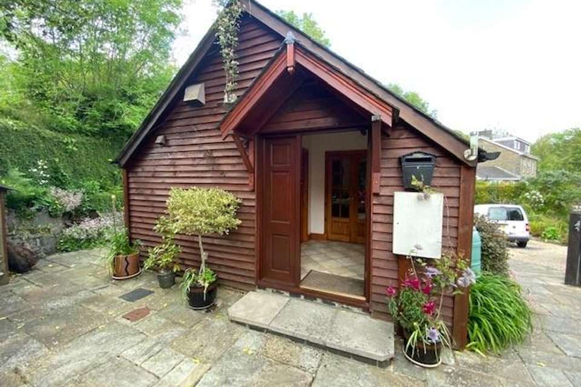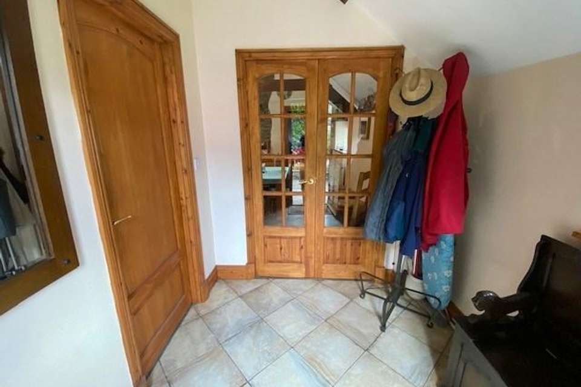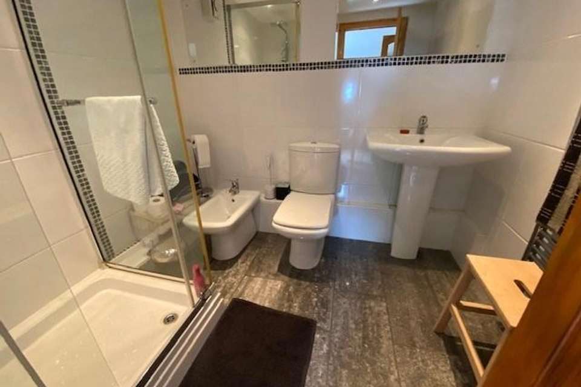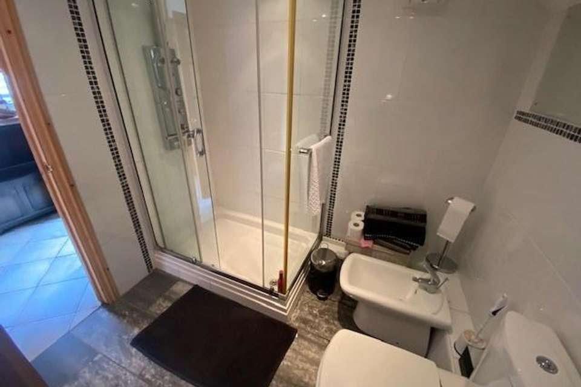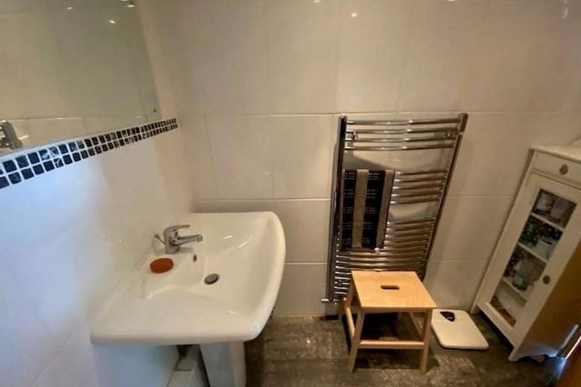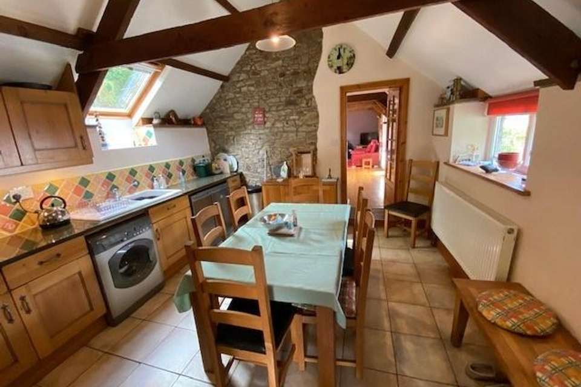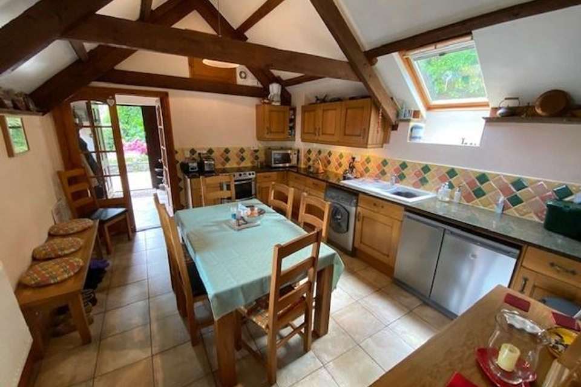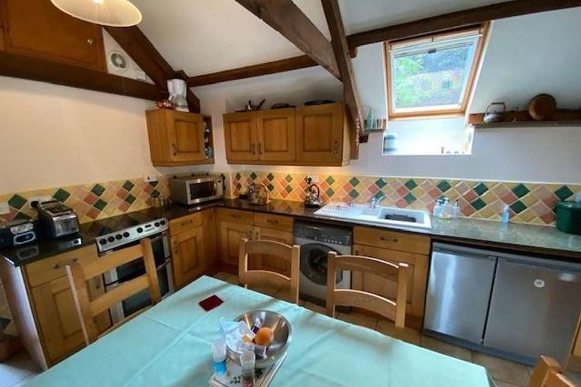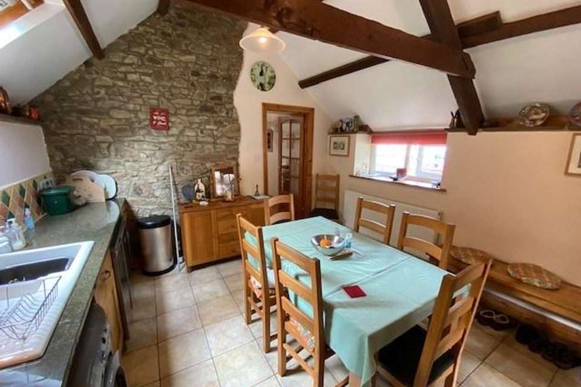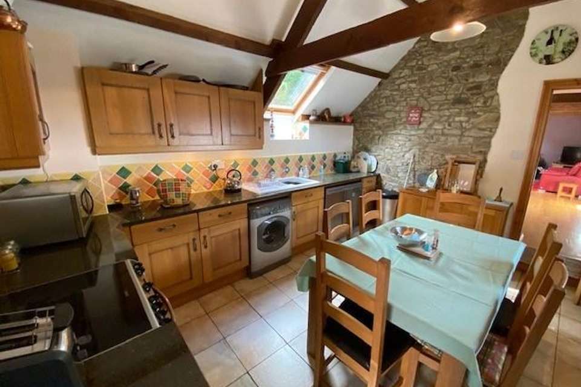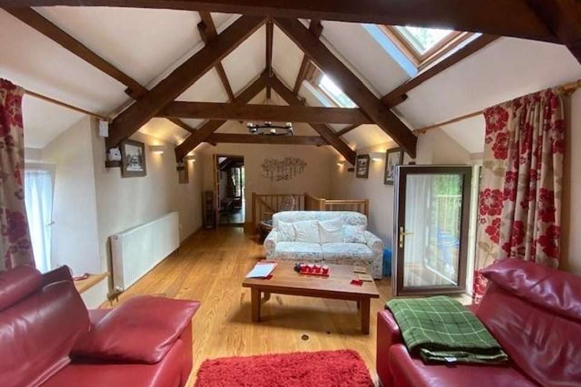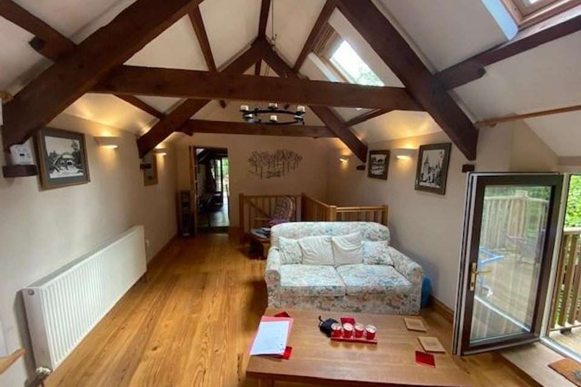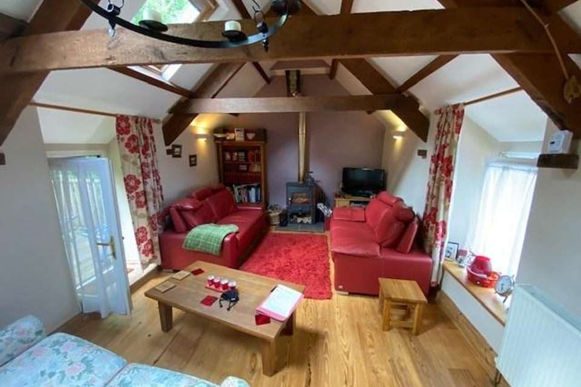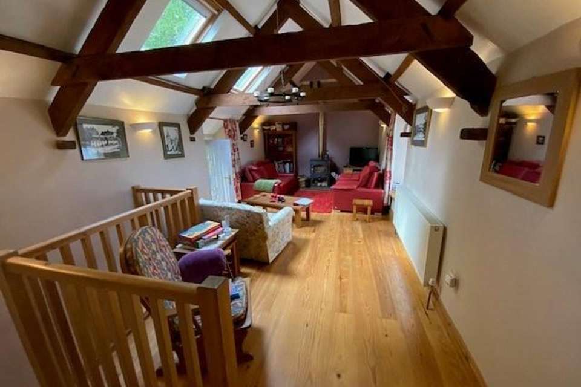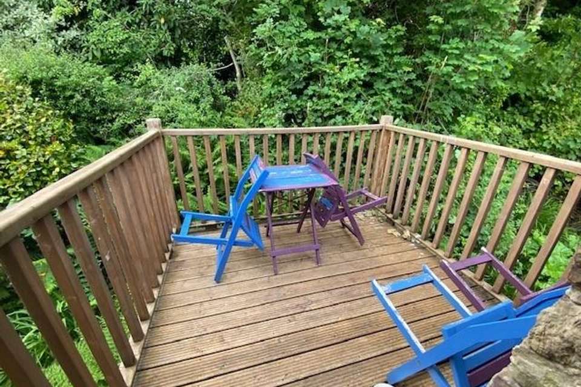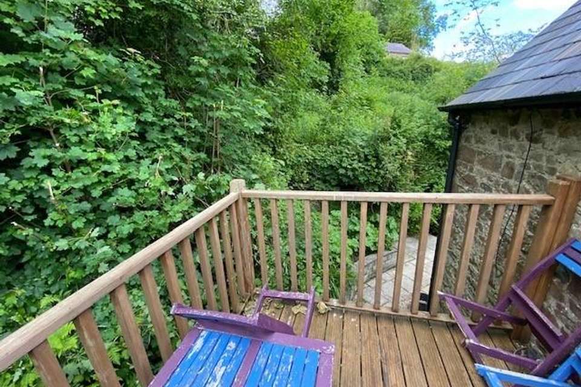2 bedroom property for sale
Llanarth, Ceredigion, SA47property
bedrooms
Property photos
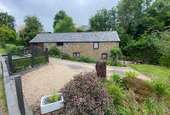
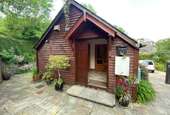
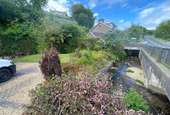
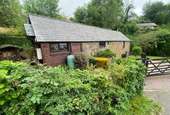
+16
Property description
*Gorgeous character cottage*Expertly converted from a former Tannery*Emphasis on quality of work and retention of original features*2 bedroom accommodation*Delightful but easily maintained riverside grounds*Ample private parking*Double glazing*Central heating*Enjoy village life close to a good range of amenities*3 miles from the sea at New Quay, 4 miles from the Georgian Harbour town of Aberaeron**Live in or rent out!*The Accommodation provides: Ground Floor - Reception Hall, Shower Room & wc, Kitchen/Breakfast Room, 24' Lounge/Dining Room (with wood burning stove), Access to outside decked balcony. Lower Ground Floor - provides 2 Double Bedrooms, downstairs Cloakroom and toilet.Located within the village community of Llanarth, which lies alongside the main A487 coast road and offers an excellent range of local amenities, including general stores, post office, Primary school, pub/hotel and places of worship, filling station, and on a bus route. 3 miles from the popular coastal resort and seaside village of New Quay and some 4 miles from the Georgian Harbour town of Aberaeron, with its comprehensive range of shopping and schooling facilities. Within an easy reach of the larger marketing and amenity centres of the area.
Mains electricity, water and drainage. LPG gas fired central heating.
.
GROUND FLOOR
Reception Hall
7' 9" x 6' 7" (2.36m x 2.01m) with a tiled floor, hardwood panelled entrance door, vaulted ceiling, side aspect window.
Shower Room
7' 5" x 7' 2" (2.26m x 2.18m) with tiled floor, tiled walls, good quality white suite provides a pedestal wash hand basin, low level flush toilet, bidet and a large shower cubicle with a Triton Unichrome Jet shower. Extractor fan, large wall mirror, downlighters, heated towel rail, electric under floor heating.
Kitchen/Breakfast Room
13.9m x 12.3m (45' 7" x 40' 4") with a tiled floor, open-vaulted ceiling with exposed A beams. Velux window to rear and with front aspect window, central heating radiator, one wall in part original facing stonework. A good quality range of Oak fronted units, comprising of base cupboards with granite worktops, an inset ceramic 1.5 bowl single drainer sink unit with mixer taps, Hotpoint slot-in double oven with ceramic hobs, appliance space with plumbing for automatic washing machine, part tiled walls.
Lounge/Dining Room
24' 1" x 11' 1" (7.34m x 3.38m) with exposed hardwood timber floors, vaulted ceiling with exposed A beams, two rear Velux windows, front aspect window, central heating radiator, wall lights and a wood burning stove on a tiled hearth, exposed chimney flue. Tilt and turn window gives access to an outside private, south facing decked balcony.
Dog legged staircase
leads to the lower ground floor, providing:
Hallway
with bamboo flooring heating, central heating radiator, feature stained glass window at rear.
Double Bedroom 1
10' 2" x 8' 0" (3.10m x 2.44m) with bamboo flooring. Central heating radiator, front aspect window, built in wardrobes and understairs storage cupboard.
Downstairs Cloakroom
With tiled floor, fully tiled wall, with wall mirror, corner wash hand basin, low level flush toilet.
Double Bedroom 2
11' 1" x 9' 6" (3.38m x 2.90m) with tiled floor, feature wall with original facing stonework, central heating radiator, exposed ceiling beams, front aspect window, built in wardrobes.
EXTERNALLY
Gated Private Entrance
Leads to a gravelled forecourt, providing parking facilities for 2 or 3 vehicles.
To the Side
Is a concealed patio/sitting out area, bordered by dwarf stone walls, shrubs and trees. To the lower side is a further large patio area and paths round to the rear of the dwelling. A pleasant, easily maintained front lawn/garden area, bounded by mature shrubbery, with ornamental trees and bushes. Looking down to the small river, which forms a boundary to one side, with mature hedge boundaries to the remainder.
The grounds are most pleasant, mature and easily maintained.
Mains electricity, water and drainage. LPG gas fired central heating.
.
GROUND FLOOR
Reception Hall
7' 9" x 6' 7" (2.36m x 2.01m) with a tiled floor, hardwood panelled entrance door, vaulted ceiling, side aspect window.
Shower Room
7' 5" x 7' 2" (2.26m x 2.18m) with tiled floor, tiled walls, good quality white suite provides a pedestal wash hand basin, low level flush toilet, bidet and a large shower cubicle with a Triton Unichrome Jet shower. Extractor fan, large wall mirror, downlighters, heated towel rail, electric under floor heating.
Kitchen/Breakfast Room
13.9m x 12.3m (45' 7" x 40' 4") with a tiled floor, open-vaulted ceiling with exposed A beams. Velux window to rear and with front aspect window, central heating radiator, one wall in part original facing stonework. A good quality range of Oak fronted units, comprising of base cupboards with granite worktops, an inset ceramic 1.5 bowl single drainer sink unit with mixer taps, Hotpoint slot-in double oven with ceramic hobs, appliance space with plumbing for automatic washing machine, part tiled walls.
Lounge/Dining Room
24' 1" x 11' 1" (7.34m x 3.38m) with exposed hardwood timber floors, vaulted ceiling with exposed A beams, two rear Velux windows, front aspect window, central heating radiator, wall lights and a wood burning stove on a tiled hearth, exposed chimney flue. Tilt and turn window gives access to an outside private, south facing decked balcony.
Dog legged staircase
leads to the lower ground floor, providing:
Hallway
with bamboo flooring heating, central heating radiator, feature stained glass window at rear.
Double Bedroom 1
10' 2" x 8' 0" (3.10m x 2.44m) with bamboo flooring. Central heating radiator, front aspect window, built in wardrobes and understairs storage cupboard.
Downstairs Cloakroom
With tiled floor, fully tiled wall, with wall mirror, corner wash hand basin, low level flush toilet.
Double Bedroom 2
11' 1" x 9' 6" (3.38m x 2.90m) with tiled floor, feature wall with original facing stonework, central heating radiator, exposed ceiling beams, front aspect window, built in wardrobes.
EXTERNALLY
Gated Private Entrance
Leads to a gravelled forecourt, providing parking facilities for 2 or 3 vehicles.
To the Side
Is a concealed patio/sitting out area, bordered by dwarf stone walls, shrubs and trees. To the lower side is a further large patio area and paths round to the rear of the dwelling. A pleasant, easily maintained front lawn/garden area, bounded by mature shrubbery, with ornamental trees and bushes. Looking down to the small river, which forms a boundary to one side, with mature hedge boundaries to the remainder.
The grounds are most pleasant, mature and easily maintained.
Council tax
First listed
Over a month agoLlanarth, Ceredigion, SA47
Placebuzz mortgage repayment calculator
Monthly repayment
The Est. Mortgage is for a 25 years repayment mortgage based on a 10% deposit and a 5.5% annual interest. It is only intended as a guide. Make sure you obtain accurate figures from your lender before committing to any mortgage. Your home may be repossessed if you do not keep up repayments on a mortgage.
Llanarth, Ceredigion, SA47 - Streetview
DISCLAIMER: Property descriptions and related information displayed on this page are marketing materials provided by Morgan & Davies - Aberaeron. Placebuzz does not warrant or accept any responsibility for the accuracy or completeness of the property descriptions or related information provided here and they do not constitute property particulars. Please contact Morgan & Davies - Aberaeron for full details and further information.





