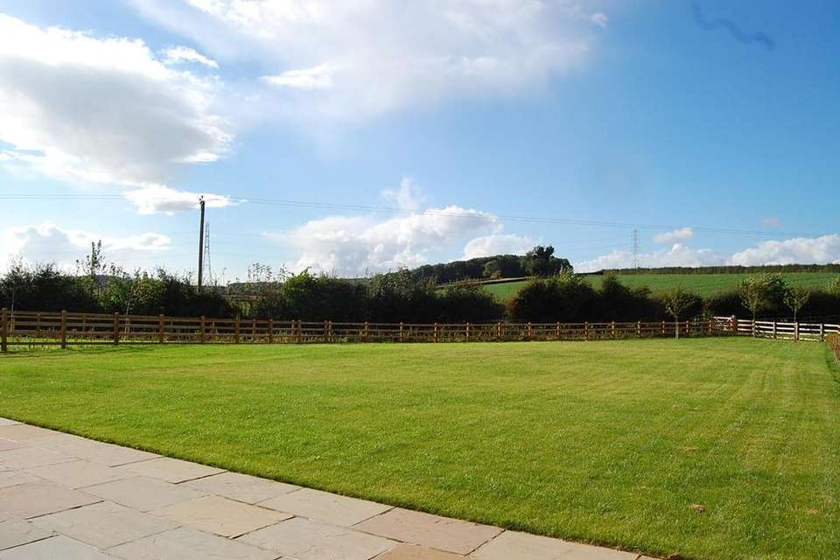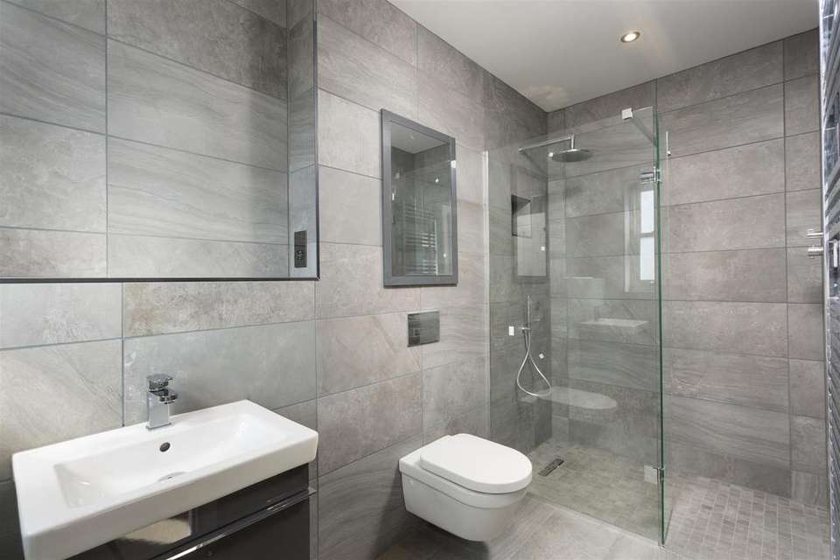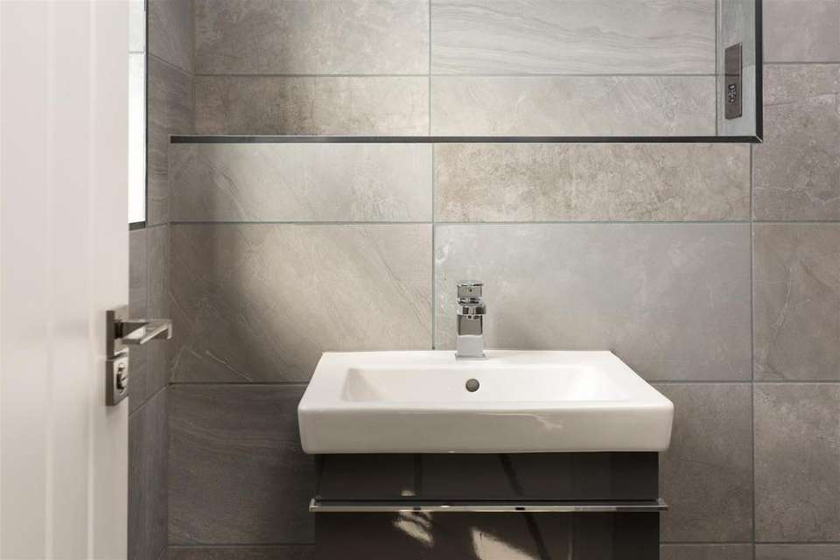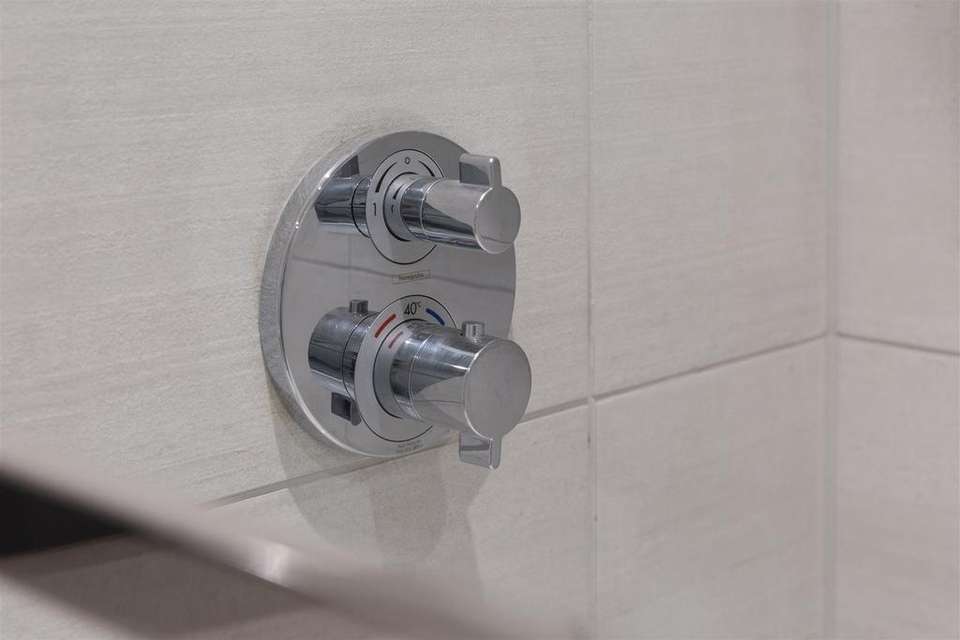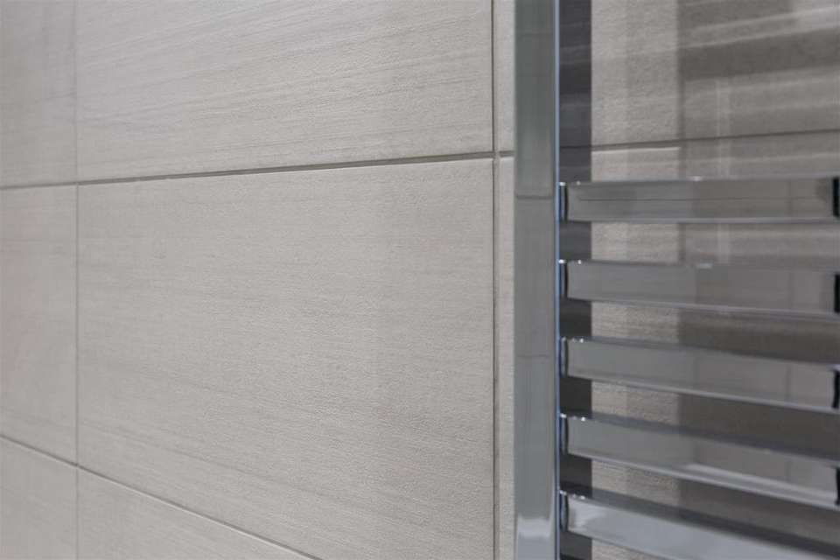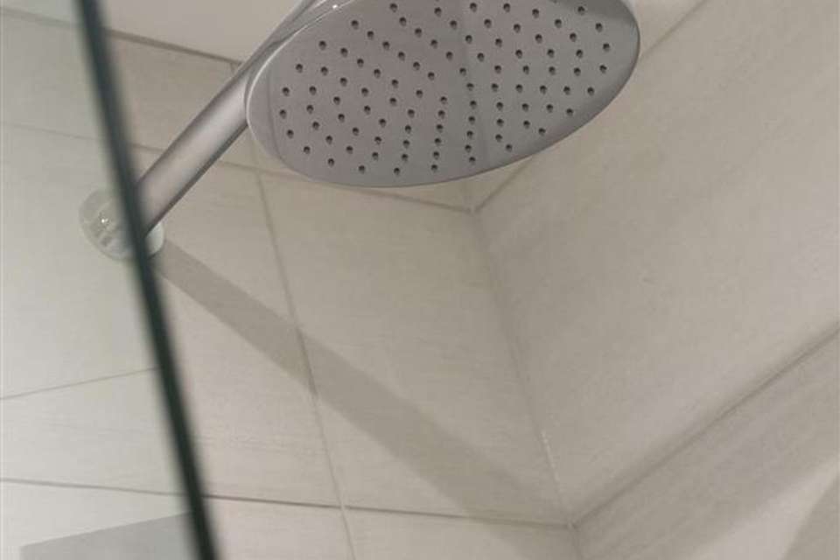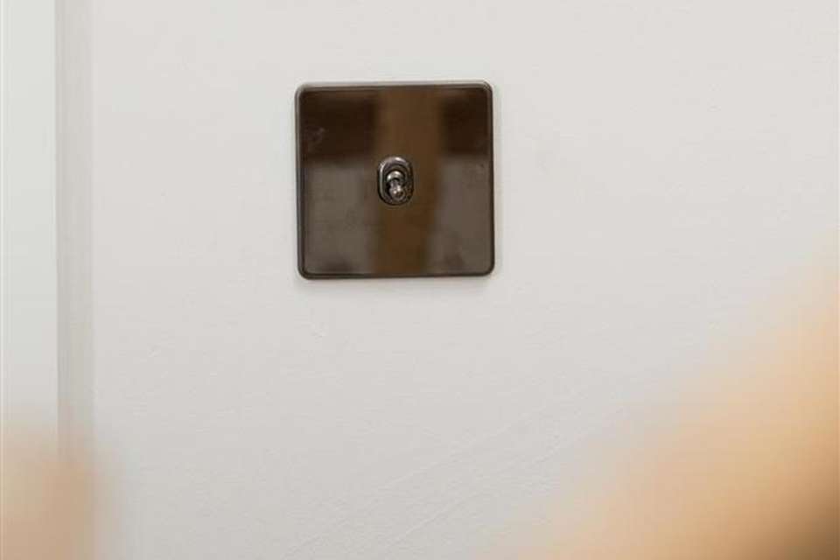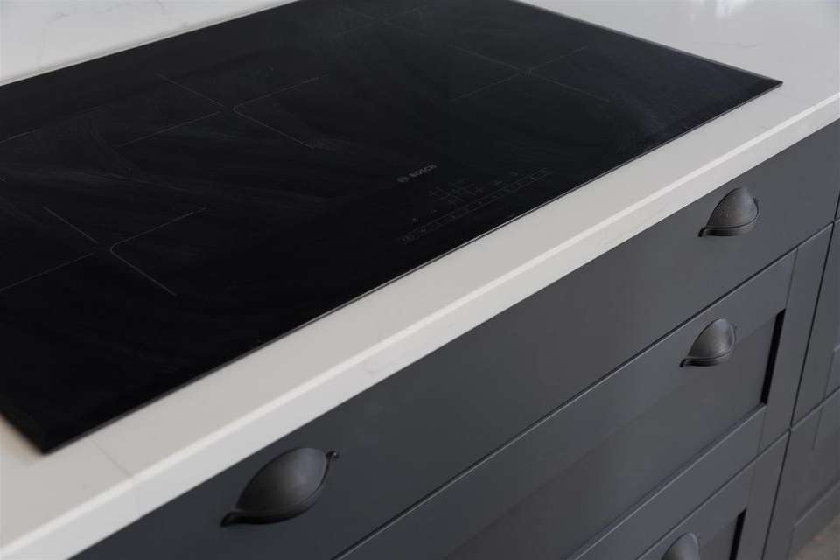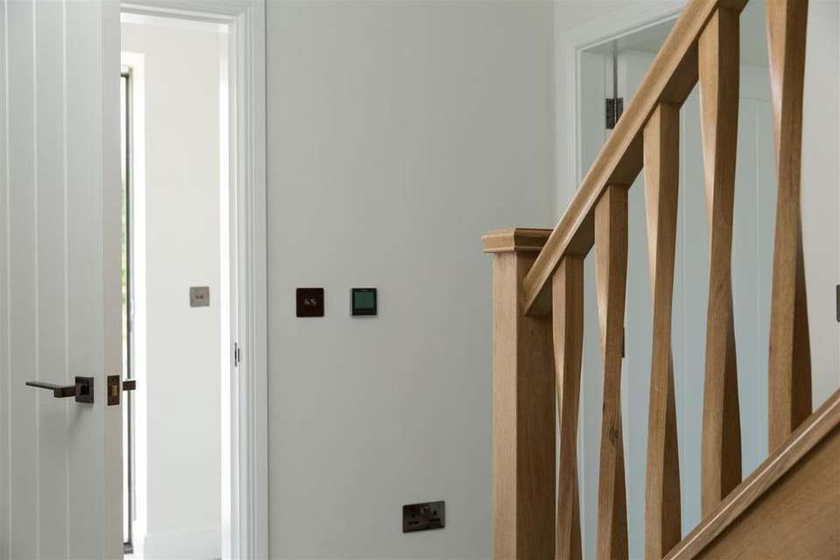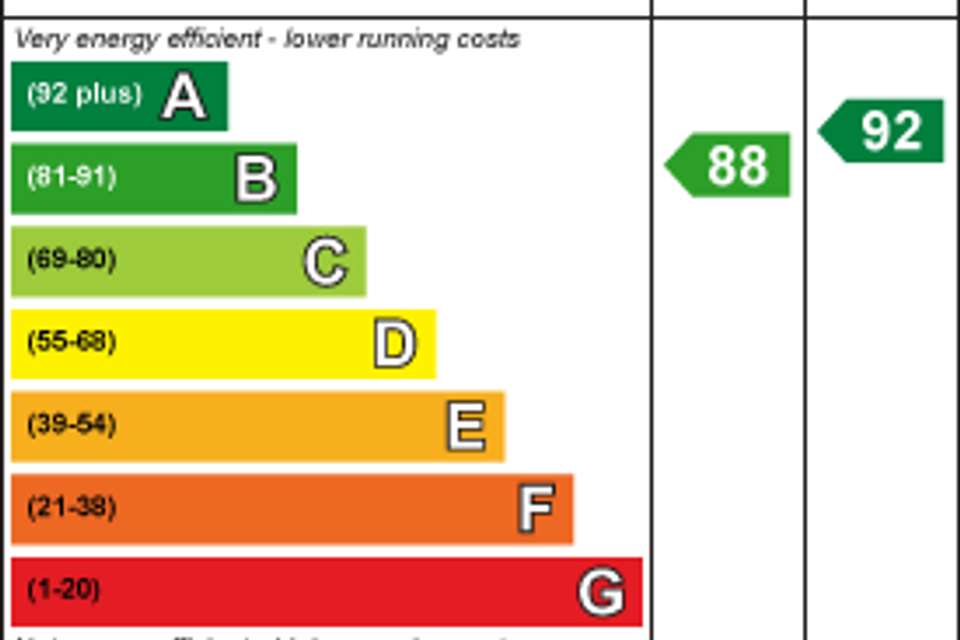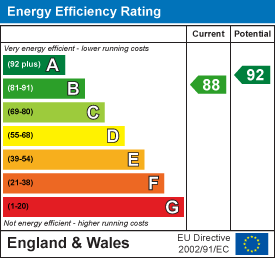6 bedroom detached house for sale
Spofforth Lane, Little Ribstondetached house
bedrooms
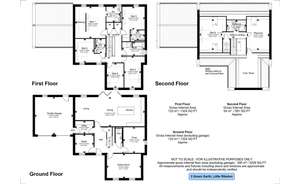
Property photos

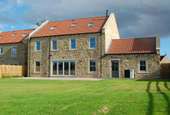
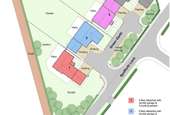
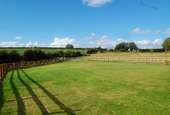
+10
Property description
NEW INSTRUCTION A superb six bedroom detached house that has been newly built to exacting standards and under architectural supervision. Presented to an exceptional standard with incredible attention to detail.
Offering 300 sqm/3229 sqft , the property is appointed to an excellent standard and offers quality fixtures and fittings both internally and externally, which include bespoke timber windows. An Air Source Heat exchange system has been installed providing under floor heating to both ground and first floor, with radiators to the second floor, the solid concrete first floor provides for exceptional sound proofing.
EPC Band B
Village Life - Little Ribston is a highly sought after village and offers the perfect environment for family life and is conveniently located only 4 miles from Wetherby. Harrogate town centre. approximately 7 miles away offers a number of highly rated secondary schools, a wealth of sophisticated shops, restaurants and other everyday amenities. The A1(M) is approximately 4 miles and provides excellent access to the commercial centres of the North.
Walls - Random coursed reclaimed natural stone with natural stone heads, cills, corbels, Kneelers and stone tabling.
Roof - Natural Clay Pantiles
Windows - Bespoke treated timber vertical sliding sash double Glazed windows with Pebble Grey factory paint finish weather seals and Security locks to comply with Part Q
External Doors - Bespoke treated timber Insulated raised and fielded panel doors to Entrance and Utility with Cement Grey factory paint finish together with weather seals and Security locks to comply with Part Q. Half glazed to Utility Room. Bespoke treated timber Bifold doors to Dining Kitchen with Cement Grey factory paint finish together with weather seals and Security locks to comply with Part Q.
Kitchen - Individually designed British made kitchen in Mornington Shaker Dust Grey paint finish with matching colour floor cabinets, wall units, end panels and plinths. 30mm Marbled white Quartz worktops and matching upstands approximately 150mm high. Black Cup handles and Knobs to doors and drawers. Soft closers to all drawers and doors. 30mm Marbled white Quartz large island with overhang for seating area. Franke undermount stainless steel sink with Capel Black Monobloc tap. Grooved drainer to side of sink.
Integrated Bosch appliances including:
- Serie 8 Single oven with brushed steel fascia
- Serie 8 Compact oven with Microwave brushed steel fascia
- Serie 8 Warming Drawer
- Serie 6 80cm Induction hob in black glass
- Serie 2 90cm wide box design cooker hood in brushed steel
- Serie 2 Fridge Freezer
- Serie 2- 60cm Dishwasher
- Capele Dual zone wine cabinet with black glass door
- Pull out waste bin in light grey, 2 no 30 litre sizes
- LED Sensio furniture lighting
- Grey Cutlery tray
Separate Utility Room - Individually designed British made cabinets and cupboards in Mornington Shaker Dust Grey paint finish with matching colour cabinets end panels and plinths. 30mm Marbled white Quartz worktops and matching upstands approximately 150mm high. Black Cup handles and Knobs to doors and drawers. Soft closers to all drawers and doors. Franke undermount stainless steel sink with Capel Black Monobloc tap. Grooved drainer to side of sink. Services for washer and recirculating dryer
Bathroom, En-Suites And Cloaks - Fully designed Integrated wall mounted toilets and wash hand basins with concealed pipework
- Villeroy and Bosch sanitary ware
- Hansgrohe shower mixer and chrome brassware
- Walk-in shower to En-suites with flush stainless-steel cover to floor drain
- Shower over bath and glass screen in Bathroom
- Polished Chrome designer style heated chrome towel radiators (excluding Cloaks)
- Wall mounted cabinet in Anthracite Grey to Wash hand basins
- Flush wall cabinet with mirror and Anthracite Grey trim to perimeter
Wall Tiling - Italian porcelain tiles with matching grout and metal trims
- Full height tiling to walls throughout all En suites and Bathroom
- Half Height tiling to Cloaks
Floors - Italian porcelain tiles with matching grout and metal trims Fully tiled floor to Ground floor Hall, Cloaks, Utility, Kitchen, Dining, Living kitchen areas, Bathroom and En-suites. Elsewhere flooring will be prepared to receive carpet (Carpet supply and fit excluded)
Joinery - Oak veneer ladder style internal doors with black nickel ironmongery
- Oak handrail and newel and strings to staircase. MDF and plywood to stair treads and risers.
- Painted contemporary grooved skirting boards and architraves
- Timber painted window cill boards and internal joinery linings.
- Factory finished painted timber double glazed windows with chrome ironmongery
- Painted boxings to cupboard
Decoration - Matt emulsion to walls and ceilings
Heating And Ventilation - - Air source heat pump System for Heating and Water.
- Underfloor heating throughout Ground and First Floors.
- Radiators to Second floor.
- Chrome heated towel rail to Bathroom and En-suites
- Wood burning stove with stone hearth to living room
- Extractor fans
Electrical - - Black Nickel toggle light switches and sockets.
- TV aerial and Sky ready installation
- Intruder alarm system
- LED recessed down lighting to Kitchen, Bathroom, En-suite and Hallways, pendant
lights elsewhere
External - Landscaped front garden and turf to rear garden
- Paved footpaths and patio area
- External cold-water tap
- External lights to front, rear and side doors.
- External power socket
- Insulated Electric Sectional up and over door with lighting and power to Garage
- Permeable paving to Drive
General - 10-year structural building warranty with ICW
- Mains water and electric incoming services together with BT ducting into hou
Offering 300 sqm/3229 sqft , the property is appointed to an excellent standard and offers quality fixtures and fittings both internally and externally, which include bespoke timber windows. An Air Source Heat exchange system has been installed providing under floor heating to both ground and first floor, with radiators to the second floor, the solid concrete first floor provides for exceptional sound proofing.
EPC Band B
Village Life - Little Ribston is a highly sought after village and offers the perfect environment for family life and is conveniently located only 4 miles from Wetherby. Harrogate town centre. approximately 7 miles away offers a number of highly rated secondary schools, a wealth of sophisticated shops, restaurants and other everyday amenities. The A1(M) is approximately 4 miles and provides excellent access to the commercial centres of the North.
Walls - Random coursed reclaimed natural stone with natural stone heads, cills, corbels, Kneelers and stone tabling.
Roof - Natural Clay Pantiles
Windows - Bespoke treated timber vertical sliding sash double Glazed windows with Pebble Grey factory paint finish weather seals and Security locks to comply with Part Q
External Doors - Bespoke treated timber Insulated raised and fielded panel doors to Entrance and Utility with Cement Grey factory paint finish together with weather seals and Security locks to comply with Part Q. Half glazed to Utility Room. Bespoke treated timber Bifold doors to Dining Kitchen with Cement Grey factory paint finish together with weather seals and Security locks to comply with Part Q.
Kitchen - Individually designed British made kitchen in Mornington Shaker Dust Grey paint finish with matching colour floor cabinets, wall units, end panels and plinths. 30mm Marbled white Quartz worktops and matching upstands approximately 150mm high. Black Cup handles and Knobs to doors and drawers. Soft closers to all drawers and doors. 30mm Marbled white Quartz large island with overhang for seating area. Franke undermount stainless steel sink with Capel Black Monobloc tap. Grooved drainer to side of sink.
Integrated Bosch appliances including:
- Serie 8 Single oven with brushed steel fascia
- Serie 8 Compact oven with Microwave brushed steel fascia
- Serie 8 Warming Drawer
- Serie 6 80cm Induction hob in black glass
- Serie 2 90cm wide box design cooker hood in brushed steel
- Serie 2 Fridge Freezer
- Serie 2- 60cm Dishwasher
- Capele Dual zone wine cabinet with black glass door
- Pull out waste bin in light grey, 2 no 30 litre sizes
- LED Sensio furniture lighting
- Grey Cutlery tray
Separate Utility Room - Individually designed British made cabinets and cupboards in Mornington Shaker Dust Grey paint finish with matching colour cabinets end panels and plinths. 30mm Marbled white Quartz worktops and matching upstands approximately 150mm high. Black Cup handles and Knobs to doors and drawers. Soft closers to all drawers and doors. Franke undermount stainless steel sink with Capel Black Monobloc tap. Grooved drainer to side of sink. Services for washer and recirculating dryer
Bathroom, En-Suites And Cloaks - Fully designed Integrated wall mounted toilets and wash hand basins with concealed pipework
- Villeroy and Bosch sanitary ware
- Hansgrohe shower mixer and chrome brassware
- Walk-in shower to En-suites with flush stainless-steel cover to floor drain
- Shower over bath and glass screen in Bathroom
- Polished Chrome designer style heated chrome towel radiators (excluding Cloaks)
- Wall mounted cabinet in Anthracite Grey to Wash hand basins
- Flush wall cabinet with mirror and Anthracite Grey trim to perimeter
Wall Tiling - Italian porcelain tiles with matching grout and metal trims
- Full height tiling to walls throughout all En suites and Bathroom
- Half Height tiling to Cloaks
Floors - Italian porcelain tiles with matching grout and metal trims Fully tiled floor to Ground floor Hall, Cloaks, Utility, Kitchen, Dining, Living kitchen areas, Bathroom and En-suites. Elsewhere flooring will be prepared to receive carpet (Carpet supply and fit excluded)
Joinery - Oak veneer ladder style internal doors with black nickel ironmongery
- Oak handrail and newel and strings to staircase. MDF and plywood to stair treads and risers.
- Painted contemporary grooved skirting boards and architraves
- Timber painted window cill boards and internal joinery linings.
- Factory finished painted timber double glazed windows with chrome ironmongery
- Painted boxings to cupboard
Decoration - Matt emulsion to walls and ceilings
Heating And Ventilation - - Air source heat pump System for Heating and Water.
- Underfloor heating throughout Ground and First Floors.
- Radiators to Second floor.
- Chrome heated towel rail to Bathroom and En-suites
- Wood burning stove with stone hearth to living room
- Extractor fans
Electrical - - Black Nickel toggle light switches and sockets.
- TV aerial and Sky ready installation
- Intruder alarm system
- LED recessed down lighting to Kitchen, Bathroom, En-suite and Hallways, pendant
lights elsewhere
External - Landscaped front garden and turf to rear garden
- Paved footpaths and patio area
- External cold-water tap
- External lights to front, rear and side doors.
- External power socket
- Insulated Electric Sectional up and over door with lighting and power to Garage
- Permeable paving to Drive
General - 10-year structural building warranty with ICW
- Mains water and electric incoming services together with BT ducting into hou
Council tax
First listed
Over a month agoEnergy Performance Certificate
Spofforth Lane, Little Ribston
Placebuzz mortgage repayment calculator
Monthly repayment
The Est. Mortgage is for a 25 years repayment mortgage based on a 10% deposit and a 5.5% annual interest. It is only intended as a guide. Make sure you obtain accurate figures from your lender before committing to any mortgage. Your home may be repossessed if you do not keep up repayments on a mortgage.
Spofforth Lane, Little Ribston - Streetview
DISCLAIMER: Property descriptions and related information displayed on this page are marketing materials provided by Maxwell Hodgson Estate Agents - Wetherby. Placebuzz does not warrant or accept any responsibility for the accuracy or completeness of the property descriptions or related information provided here and they do not constitute property particulars. Please contact Maxwell Hodgson Estate Agents - Wetherby for full details and further information.





