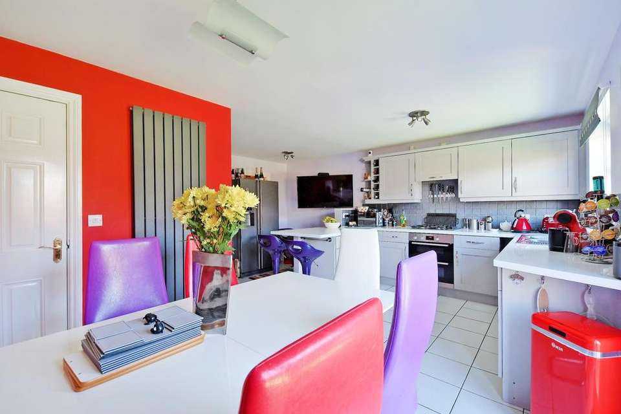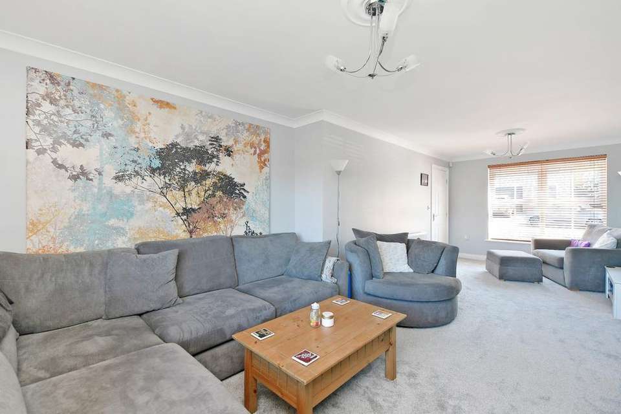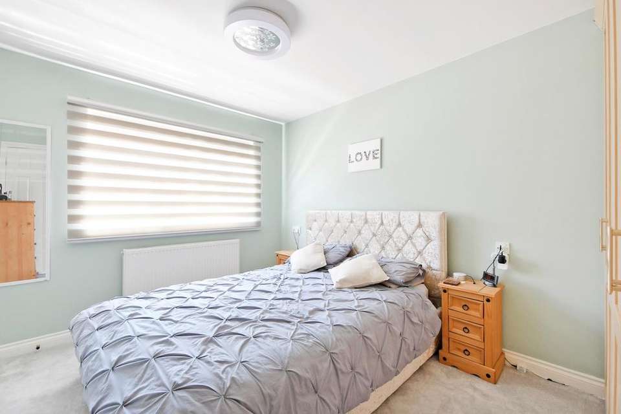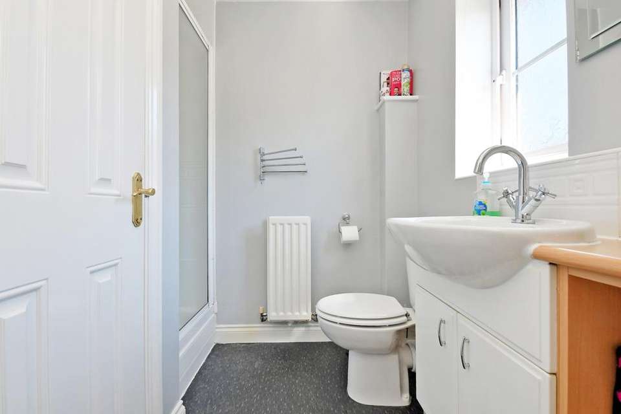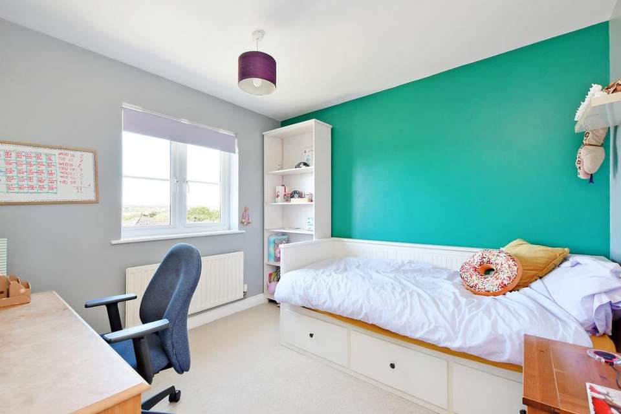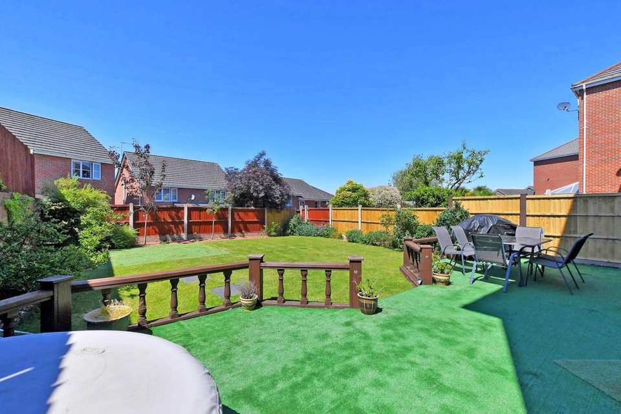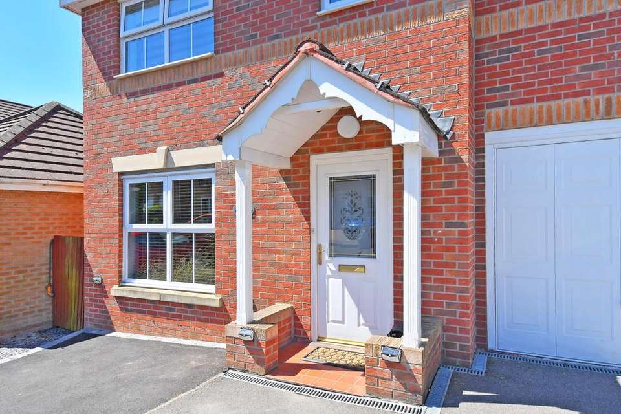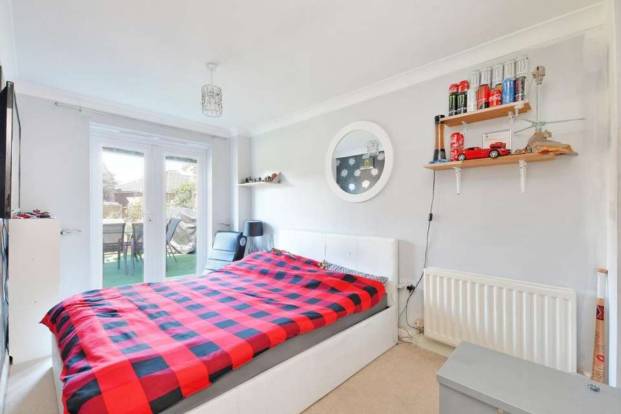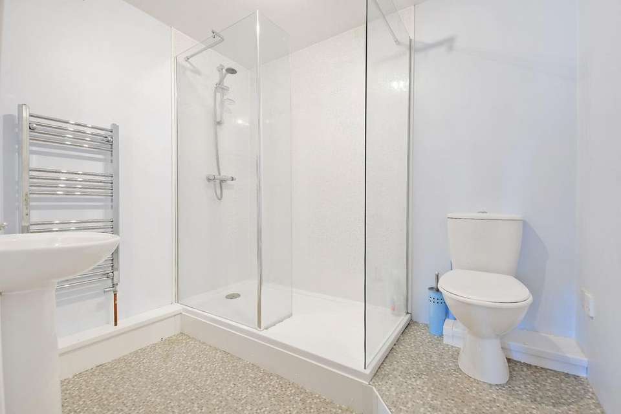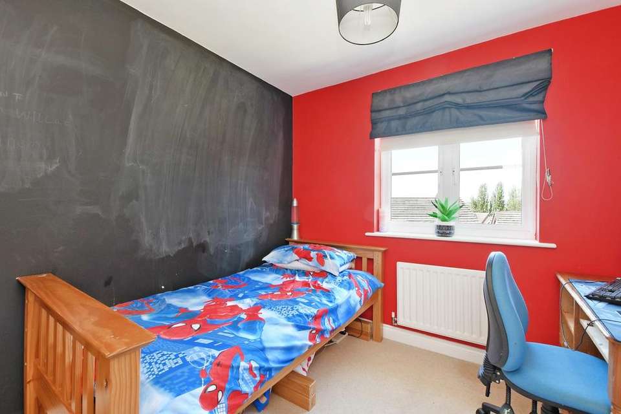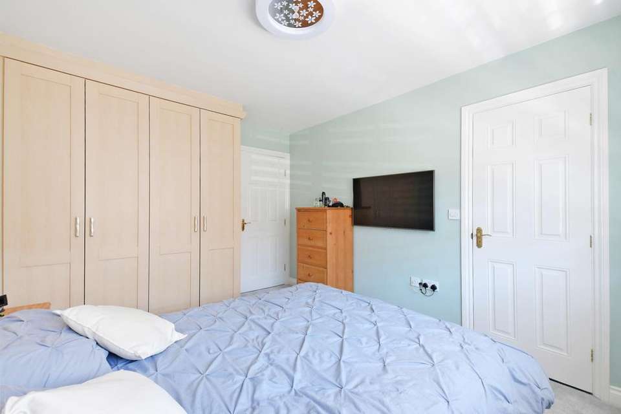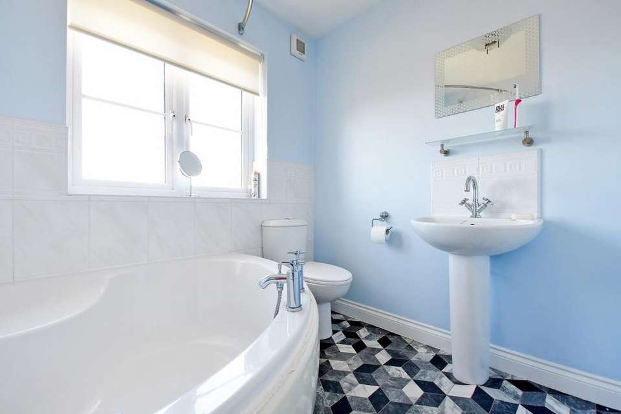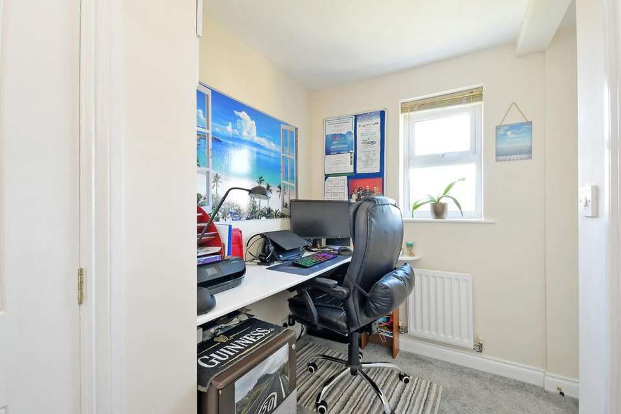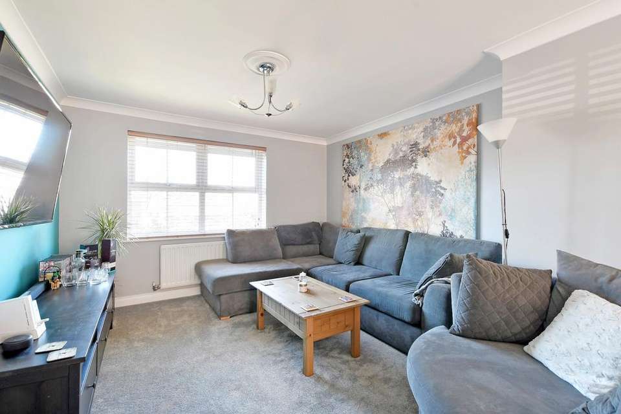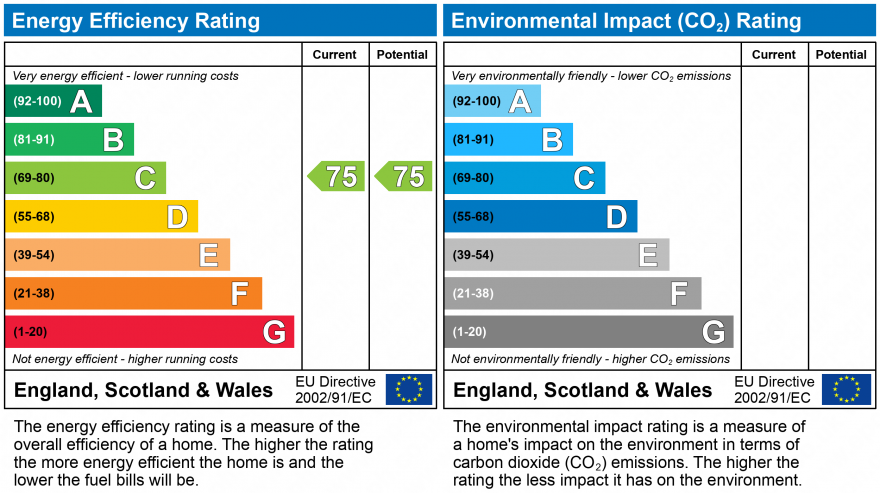5 bedroom detached house for sale
Greave Way, Brimington, Chesterfield, Derbyshire, S43 1GSdetached house
bedrooms
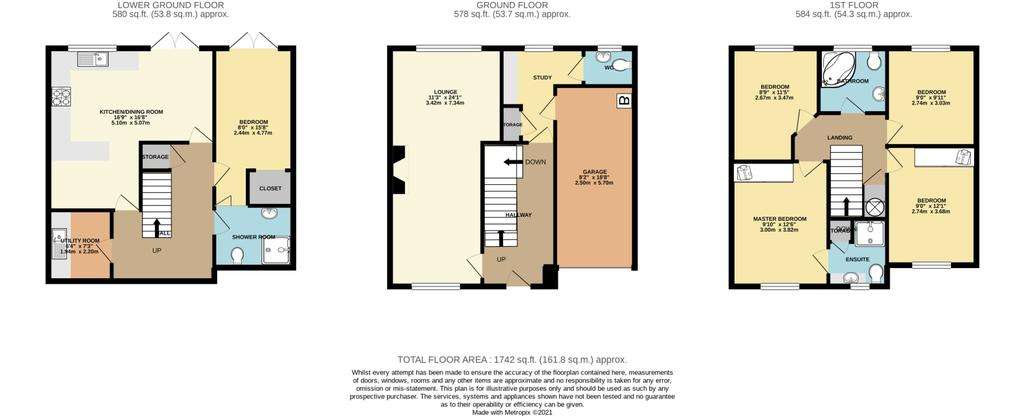
Property photos

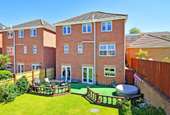
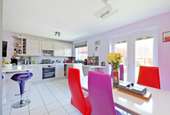
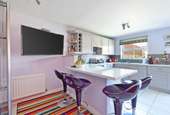
+16
Property description
A superb opportunity has arisen to purchase this substantial detached property, ideally located within this highly regarded executive development which has been remodelled to provide a most impressive home, perfect for family occupation. Boasting five excellent sized bedrooms, four bathrooms and an open plan dining kitchen amongst the 1,800sqft of living accommodation, the property has been presented to a high standard throughout with contemporary décor and benefits from a beautiful decked terrace and large lawned garden to the rear which takes full advantage of the favourable Westerly aspect. Situated within close proximity to a host of excellent amenities and schools with good transport links to both Sheffield and Chesterfield, the property also enjoys easy access to Chesterfield Canal, popular with cyclists and walkers. An early viewing will be essential in order to fully appreciate the size and standard of accommodation on offer.
The well presented accommodation briefly comprises, to the ground floor; Entrance hall leading through to an excellent study area with fitted desk and built in store cupboard, cloakroom/WC, integral garage with up and over door and gas fired, Hive controlled central heating boiler, superb living room with dual aspect and feature fireplace and staircase with Oak balustrade leading to the first and lower ground floors.
To the first floor are four well proportioned bedrooms, all of which will comfortably accommodate a double bed, two with pleasant far reaching views to the rear aspect, spacious family bathroom with white suite and corner bath and an excellent master bedroom with fitted wardrobes and ensuite shower room.
To the lower ground floor a spacious hallway leads to a most impressive open plan dining kitchen which enjoys excellent natural light by virtue of the Upvc double glazed window and French doors to the rear. The kitchen features a comprehensive range of fitted shaker style units with integrated appliances and breakfast bar and ample space for a large family dining table. Utility room benefits from fitted wall and base units with sink and drainer and plumbing for appliances. A further large double bedroom with French doors provides delightful views of the rear garden and features a walk in closet and Jack & Jill shower room having a large walk in shower enclosure.
A driveway to the front of the property provides adequate parking for multiple vehicles whilst to the rear there is a superb lawned garden and large decked terrace area, being fully enclosed and level ensuring perfect suitability for a young family. External lighting, electric point and access down either side of the property with a useful timber store.
The well presented accommodation briefly comprises, to the ground floor; Entrance hall leading through to an excellent study area with fitted desk and built in store cupboard, cloakroom/WC, integral garage with up and over door and gas fired, Hive controlled central heating boiler, superb living room with dual aspect and feature fireplace and staircase with Oak balustrade leading to the first and lower ground floors.
To the first floor are four well proportioned bedrooms, all of which will comfortably accommodate a double bed, two with pleasant far reaching views to the rear aspect, spacious family bathroom with white suite and corner bath and an excellent master bedroom with fitted wardrobes and ensuite shower room.
To the lower ground floor a spacious hallway leads to a most impressive open plan dining kitchen which enjoys excellent natural light by virtue of the Upvc double glazed window and French doors to the rear. The kitchen features a comprehensive range of fitted shaker style units with integrated appliances and breakfast bar and ample space for a large family dining table. Utility room benefits from fitted wall and base units with sink and drainer and plumbing for appliances. A further large double bedroom with French doors provides delightful views of the rear garden and features a walk in closet and Jack & Jill shower room having a large walk in shower enclosure.
A driveway to the front of the property provides adequate parking for multiple vehicles whilst to the rear there is a superb lawned garden and large decked terrace area, being fully enclosed and level ensuring perfect suitability for a young family. External lighting, electric point and access down either side of the property with a useful timber store.
Council tax
First listed
Over a month agoEnergy Performance Certificate
Greave Way, Brimington, Chesterfield, Derbyshire, S43 1GS
Placebuzz mortgage repayment calculator
Monthly repayment
The Est. Mortgage is for a 25 years repayment mortgage based on a 10% deposit and a 5.5% annual interest. It is only intended as a guide. Make sure you obtain accurate figures from your lender before committing to any mortgage. Your home may be repossessed if you do not keep up repayments on a mortgage.
Greave Way, Brimington, Chesterfield, Derbyshire, S43 1GS - Streetview
DISCLAIMER: Property descriptions and related information displayed on this page are marketing materials provided by Staves Estate Agent - Dronfield. Placebuzz does not warrant or accept any responsibility for the accuracy or completeness of the property descriptions or related information provided here and they do not constitute property particulars. Please contact Staves Estate Agent - Dronfield for full details and further information.





