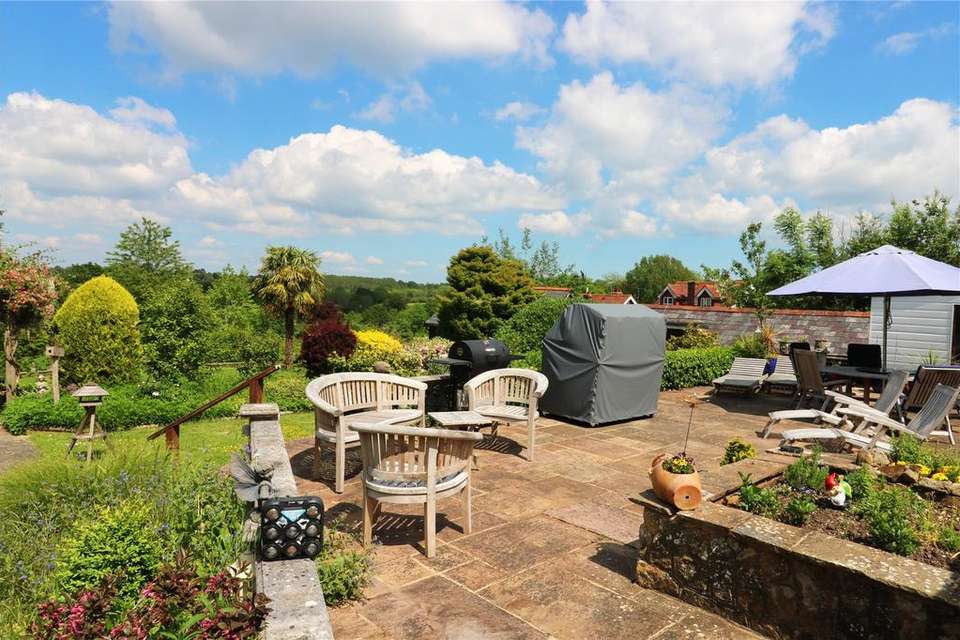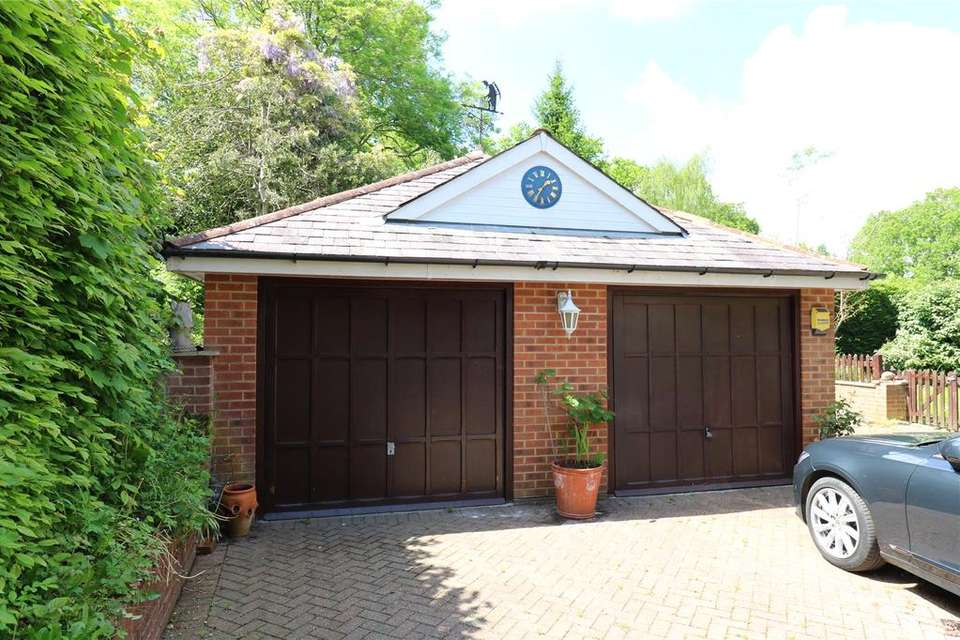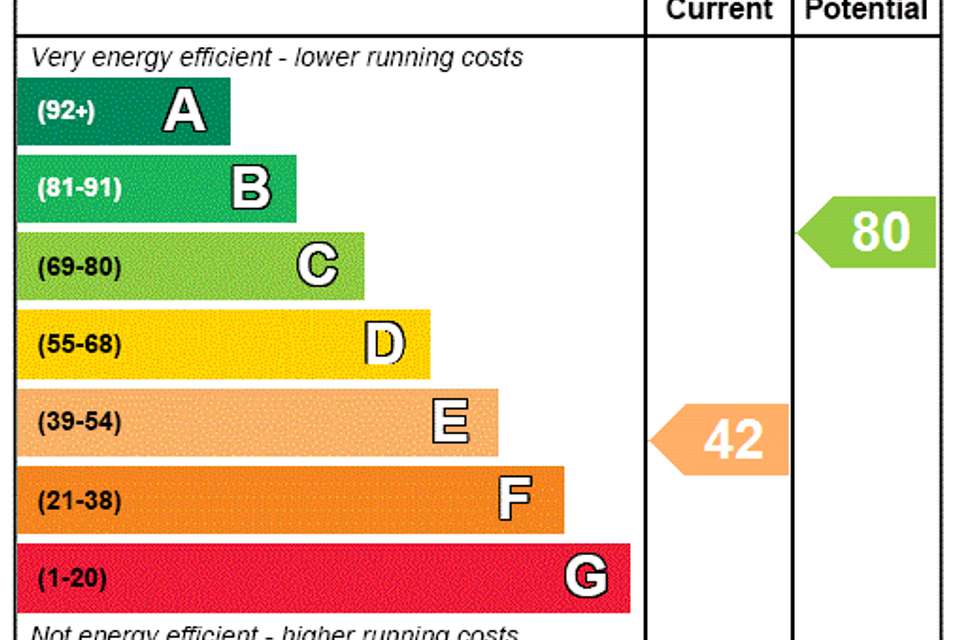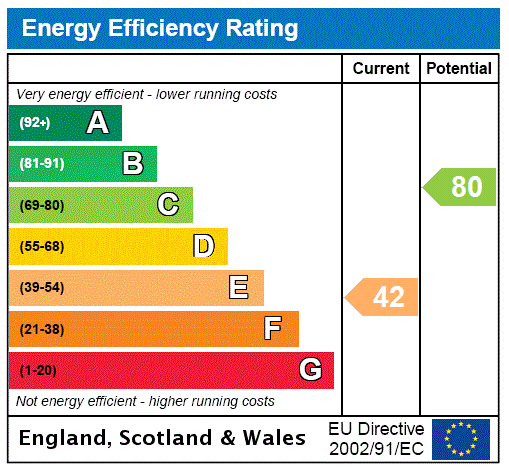5 bedroom detached house for sale
Osmers Hill, Woods Green, Wadhurst, East Sussex, TN5detached house
bedrooms
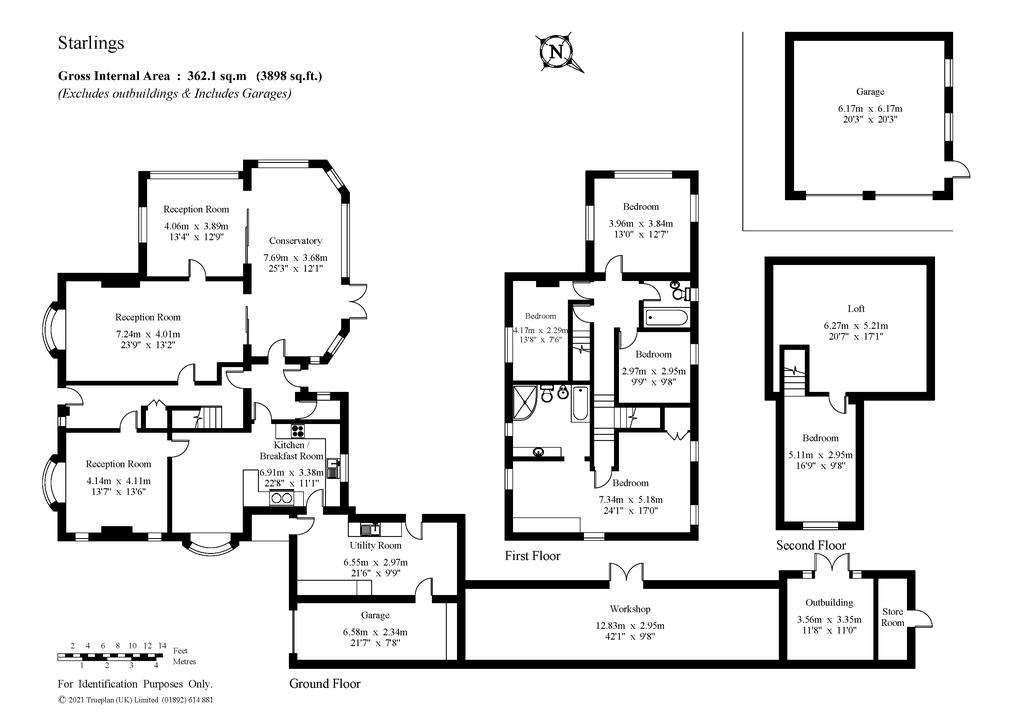
Property photos

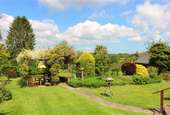
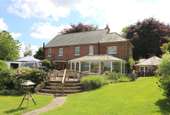
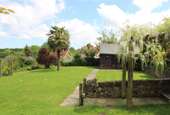
+3
Property description
A substantial detached family house in a tucked away position benefiting from delightful gardens and some wonderful rural views.
Entrance Porch, Entrance Hall, Family Room, Drawing Room, Conservatory, Double Aspect Sitting Room, Rear Hallway, Cloakroom, Kitchen/Breakfast Room, Utility Room, Triple Aspect Master Bedroom with Dressing Area, 3 Further Bedrooms, Family Bathroom, Further Bedroom with door to Loft Area, Parking and Turning Area, Double Garage Block and Integral Garage, Rear Garden with Rural Views, Paved Terrace, Workshop, Outbuilding, Store Room. In all about 1.1 Acres.
DESCRIPTION
Starlings is spacious detached modern family house believed to have been built in the mid 1900's with brick elevations under a slate roof. The accommodation lends itself to general updating and it is considered offers the potential to re-model subject to usual planning consents.
The house occupies an elevated position and benefits from attractive rural views. Starlings also benefits from a private and secluded setting to the front of its plot, tucked away behind the houses fronting Osmers Hill. The Gardens and Grounds extend to just over an acre and are a particular feature including well laid out gardens and orchard area.
ACCOMODATION
- Entrance porch with canopy on columns. Entrance door with tall window to side opens to Entrance Hall with stairs to first floor.
- Family Room with windows to front and side.
- Drawing Room with fireplace, sliding doors to Conservatory with double doors to garden and terrace.
- Double aspect Sitting Room with sliding doors to Conservatory.
- Rear Hallway with Cloakroom. Doors to Conservatory and
- Kitchen/Breakfast Room with good area of work surface over range of cupboards and drawers. Built in oven and microwave, gas hob. Plumbing and space for dishwasher.
- Utility Room
- The First Floor is approached by single flight of stairs to Landing
- Triple aspect Master Bedroom with Dressing Area.
- 3 Further Bedrooms. Family Bathroom.
- From the Landing a further set of stairs leads to Bedroom with door to Loft Area.
OUTSIDE
Starlings is approached over a long driveway off Osmers Hill through double gates to a good sized parking and turning area to the front of the house giving access to the detached double Garage Block and integral Garage.
The Gardens are an attractive and well laid out feature mainly laid to lawn and well stocked with wide variety of flowering shrubs and plants. To the rear elevation is a good sized paved terrace.
From the driveway a gate gives access to Orchard Area.
In all the Gardens and Grounds extend to about 1.1 Acres.
SITUATION
Starlings is set well back from the lane just under a mile from Wadhurst village centre with its good range of shops and services for day to day needs including a supermarket, post office, butcher, baker, chemist, and public houses, as well as a doctor's surgery and dentist. Tunbridge Wells town centre offers a wide range of shopping and leisure facilities. Wadhurst main line station, is just under 2 miles distant, serving London Charing Cross/Cannon Street.
There are a good range of schools in the local area including Primary schools in Wadhurst, Stonegate, Lamberhurst, Frant, Uplands Community College in Wadhurst, Preparatory schools including Sacred Heart (Wadhurst), Marlborough House and St Ronan’s, as well as Rose Hill, Holmewood House and The Schools at Somerhill. Independent senior schools in Mayfield, Sevenoaks and Tonbridge.
The A21 provides access to the M25 and motorway network, Heathrow, Gatwick and Stansted Airports, Channel Tunnel Terminus and Ports. As well as Ebbsfleet International Terminal. Leisure facilities include sailing and fishing at Bewl Water and walking at Bedgebury Pinetum as well as golf courses at Dale Hill (Ticehurst), Tunbridge Wells and Lamberhurst.
PROPERTY INFORMATION
Services: Mains Water, Gas, Electricity and Drainage.
Local Authority: Wealden District Council
Council Tax band: F
Fixtures and fittings are excluded from the sale but may be available by separate negotiation.
VIEWINGS
Strictly by appointment through Jackson-Stops.
[use Contact Agent Button]
Starlings is set well back from the lane just under a mile from Wadhurst village centre with its good range of shops and services for day to day needs including a supermarket, post office, butcher, baker, chemist, and public houses, as well as a doctor's surgery and dentist. Tunbridge Wells town centre offers a wide range of shopping and leisure facilities.
Wadhurst main line station, is just under 2 miles distant, serving London Charing Cross/Cannon Street.
There are a good range of schools in the local area including Primary schools in Wadhurst, Stonegate, Lamberhurst and Frant, Uplands Community College in Wadhurst, Preparatory schools including Sacred Heart (Wadhurst), Marlborough House and St Ronan’s, as well as Rose Hill, Holmewood House and The Schools at Somerhill. Independent senior schools in Mayfield, Sevenoaks and Tonbridge.
The A21 provides access to the M25 and motorway network, Heathrow, Gatwick and Stansted Airports, Channel Tunnel Terminus and Ports. As well as Ebbsfleet International Terminal.
Leisure facilities include sailing and fishing at Bewl Water and walking at Bedgebury Pinetum as well as golf courses at Dale Hill (Ticehurst), Tunbridge Wells and Lamberhurst.
Entrance Porch, Entrance Hall, Family Room, Drawing Room, Conservatory, Double Aspect Sitting Room, Rear Hallway, Cloakroom, Kitchen/Breakfast Room, Utility Room, Triple Aspect Master Bedroom with Dressing Area, 3 Further Bedrooms, Family Bathroom, Further Bedroom with door to Loft Area, Parking and Turning Area, Double Garage Block and Integral Garage, Rear Garden with Rural Views, Paved Terrace, Workshop, Outbuilding, Store Room. In all about 1.1 Acres.
DESCRIPTION
Starlings is spacious detached modern family house believed to have been built in the mid 1900's with brick elevations under a slate roof. The accommodation lends itself to general updating and it is considered offers the potential to re-model subject to usual planning consents.
The house occupies an elevated position and benefits from attractive rural views. Starlings also benefits from a private and secluded setting to the front of its plot, tucked away behind the houses fronting Osmers Hill. The Gardens and Grounds extend to just over an acre and are a particular feature including well laid out gardens and orchard area.
ACCOMODATION
- Entrance porch with canopy on columns. Entrance door with tall window to side opens to Entrance Hall with stairs to first floor.
- Family Room with windows to front and side.
- Drawing Room with fireplace, sliding doors to Conservatory with double doors to garden and terrace.
- Double aspect Sitting Room with sliding doors to Conservatory.
- Rear Hallway with Cloakroom. Doors to Conservatory and
- Kitchen/Breakfast Room with good area of work surface over range of cupboards and drawers. Built in oven and microwave, gas hob. Plumbing and space for dishwasher.
- Utility Room
- The First Floor is approached by single flight of stairs to Landing
- Triple aspect Master Bedroom with Dressing Area.
- 3 Further Bedrooms. Family Bathroom.
- From the Landing a further set of stairs leads to Bedroom with door to Loft Area.
OUTSIDE
Starlings is approached over a long driveway off Osmers Hill through double gates to a good sized parking and turning area to the front of the house giving access to the detached double Garage Block and integral Garage.
The Gardens are an attractive and well laid out feature mainly laid to lawn and well stocked with wide variety of flowering shrubs and plants. To the rear elevation is a good sized paved terrace.
From the driveway a gate gives access to Orchard Area.
In all the Gardens and Grounds extend to about 1.1 Acres.
SITUATION
Starlings is set well back from the lane just under a mile from Wadhurst village centre with its good range of shops and services for day to day needs including a supermarket, post office, butcher, baker, chemist, and public houses, as well as a doctor's surgery and dentist. Tunbridge Wells town centre offers a wide range of shopping and leisure facilities. Wadhurst main line station, is just under 2 miles distant, serving London Charing Cross/Cannon Street.
There are a good range of schools in the local area including Primary schools in Wadhurst, Stonegate, Lamberhurst, Frant, Uplands Community College in Wadhurst, Preparatory schools including Sacred Heart (Wadhurst), Marlborough House and St Ronan’s, as well as Rose Hill, Holmewood House and The Schools at Somerhill. Independent senior schools in Mayfield, Sevenoaks and Tonbridge.
The A21 provides access to the M25 and motorway network, Heathrow, Gatwick and Stansted Airports, Channel Tunnel Terminus and Ports. As well as Ebbsfleet International Terminal. Leisure facilities include sailing and fishing at Bewl Water and walking at Bedgebury Pinetum as well as golf courses at Dale Hill (Ticehurst), Tunbridge Wells and Lamberhurst.
PROPERTY INFORMATION
Services: Mains Water, Gas, Electricity and Drainage.
Local Authority: Wealden District Council
Council Tax band: F
Fixtures and fittings are excluded from the sale but may be available by separate negotiation.
VIEWINGS
Strictly by appointment through Jackson-Stops.
[use Contact Agent Button]
Starlings is set well back from the lane just under a mile from Wadhurst village centre with its good range of shops and services for day to day needs including a supermarket, post office, butcher, baker, chemist, and public houses, as well as a doctor's surgery and dentist. Tunbridge Wells town centre offers a wide range of shopping and leisure facilities.
Wadhurst main line station, is just under 2 miles distant, serving London Charing Cross/Cannon Street.
There are a good range of schools in the local area including Primary schools in Wadhurst, Stonegate, Lamberhurst and Frant, Uplands Community College in Wadhurst, Preparatory schools including Sacred Heart (Wadhurst), Marlborough House and St Ronan’s, as well as Rose Hill, Holmewood House and The Schools at Somerhill. Independent senior schools in Mayfield, Sevenoaks and Tonbridge.
The A21 provides access to the M25 and motorway network, Heathrow, Gatwick and Stansted Airports, Channel Tunnel Terminus and Ports. As well as Ebbsfleet International Terminal.
Leisure facilities include sailing and fishing at Bewl Water and walking at Bedgebury Pinetum as well as golf courses at Dale Hill (Ticehurst), Tunbridge Wells and Lamberhurst.
Council tax
First listed
Over a month agoEnergy Performance Certificate
Osmers Hill, Woods Green, Wadhurst, East Sussex, TN5
Placebuzz mortgage repayment calculator
Monthly repayment
The Est. Mortgage is for a 25 years repayment mortgage based on a 10% deposit and a 5.5% annual interest. It is only intended as a guide. Make sure you obtain accurate figures from your lender before committing to any mortgage. Your home may be repossessed if you do not keep up repayments on a mortgage.
Osmers Hill, Woods Green, Wadhurst, East Sussex, TN5 - Streetview
DISCLAIMER: Property descriptions and related information displayed on this page are marketing materials provided by Jackson-Stops - Tunbridge Wells. Placebuzz does not warrant or accept any responsibility for the accuracy or completeness of the property descriptions or related information provided here and they do not constitute property particulars. Please contact Jackson-Stops - Tunbridge Wells for full details and further information.





