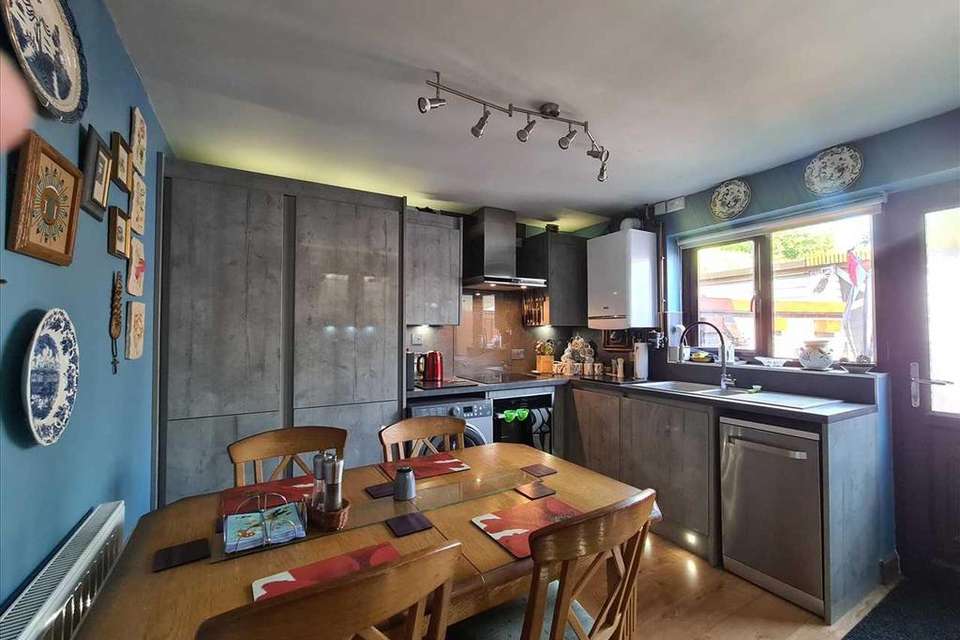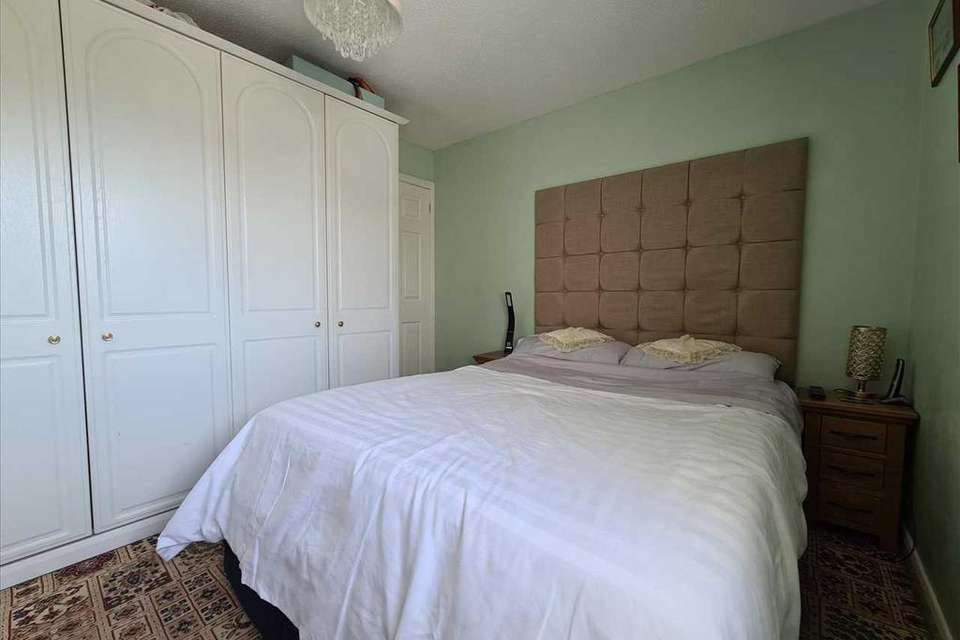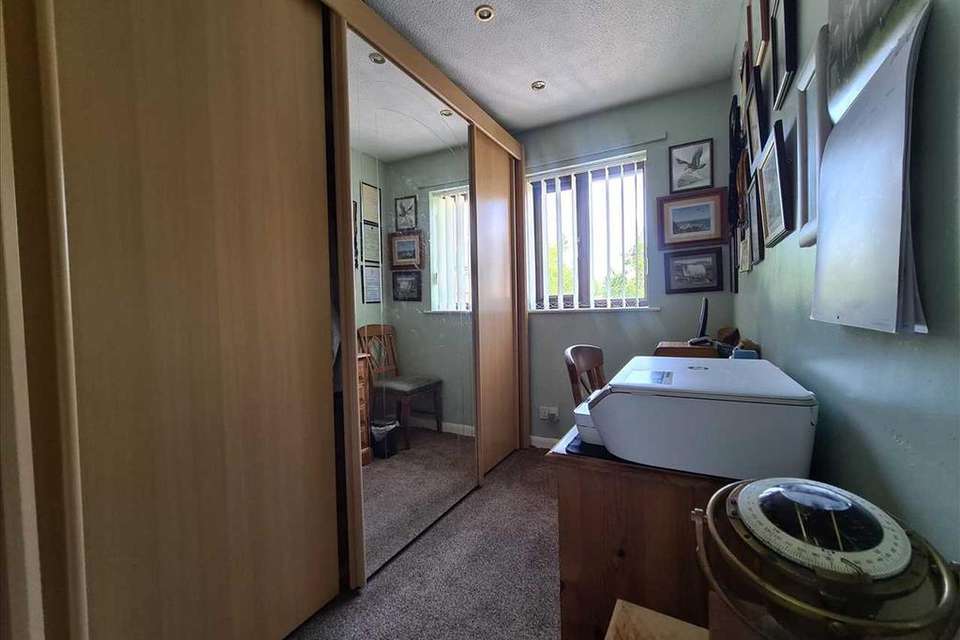2 bedroom semi-detached house for sale
Fairfield Close, Nether Langwith, Mansfieldsemi-detached house
bedrooms
Property photos
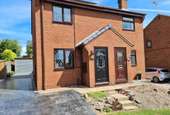

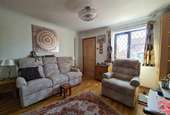

+16
Property description
THIS PROPERTY HAS BEEN MAINTAINERD AND DEVELOPED TO A HIGH STANDARD, WITH TWO BEDROOMS, A FULLY TILED AND HIGH QUALITY BATHROOM, GOOD SIZED LOUNGE AND DINING KITCHEN THE PROPERTY IS AN IDEAL STARTER HOME, THE VENDOR IS OPEN TO LEAVING MANY OF THE CONTENTS IF REQUIRED, SOLAR PANELLS ARE AN ADDITIONAL BENEFIT REDUCING OVERALL ENERGY COSTS, THE PROPERTY PROVIDES MUCH OFF STREET PARKING INCLUDING A GOOD SIZED DETACHED GARAGE, OUTSIDE ARE FRONT AND REAR GARDENS DESIGNED WITH MINIMAL MAINTENACE IN MIND.
Entrance Porch 1.02m (3' 4") x 0.82m (2' 8")
A Composite door givers access to the entrance porch which in turn gives access to the lounge via a hard wood secondary door.
Lounge 4.08m (13' 5") x 3.56m (11' 8")
The lounge has a front aspect window, laminate flooring, twin contemporary central heating radiators, a open stairway to the first floor landing, a part glazed door to the kitchen, ceiling lights, tv and power points.
Dining Kitchen 3.56m (11' 8") x 3.27m (10' 9")
The recently fitted kitchen has a range of floor and wall units finished with work surfaces housing a drainer sink, integrated fridge and freezer, an electric oven and induction hob with extractor over. Other kitchen features include: A rear aspect window and door, led cabinet lighting, laminate flooring, a central heating radiator, ceiling lights and multiple power points.
Stairway and first floor Landing
Take the stairway to the first floor landing, panelled doors give access to the bedrooms and family bathroom
Bedroom One 3.55m (11' 8") x 3.00m (9' 10")
Bedroom one has a front aspect window, fitted wardrobes, a central heating radiator, ceiling light and power points.
Bedroom two 3.27m (10' 9") x 1.97m (6' 6")
The second bedroom is situated to the rear of the property and has a double glazed window, fitted wardrobes and storage cupboard, a central heating radiator, ceiling light and power points.
Bathroom 2.34m (7' 8") x 1.48m (4' 10")
Fully tiled the bathroom has an oversized bath with twin shower fittings, a inset wash hand basin, low flush Wc and a chrome heated towel radiator.
Outside
To the front is a low maintenance garden area and a recently completed cobble effect driveway leading to the walled and gated rear garden and detached garage.
Parking
The driveway provides off street parking for multiple vehicles with additional garage parking.
Rear Garden
The rear garden is designed for leisure being low maintenance with areas of astro turf and raised decking.
Summer House
The summer house and adjoined decking area provides an area for relaxation dining and entertaining, bifold doors open up the summer room creating one large space. a side entrance door gives access to the garage.
Entrance Porch 1.02m (3' 4") x 0.82m (2' 8")
A Composite door givers access to the entrance porch which in turn gives access to the lounge via a hard wood secondary door.
Lounge 4.08m (13' 5") x 3.56m (11' 8")
The lounge has a front aspect window, laminate flooring, twin contemporary central heating radiators, a open stairway to the first floor landing, a part glazed door to the kitchen, ceiling lights, tv and power points.
Dining Kitchen 3.56m (11' 8") x 3.27m (10' 9")
The recently fitted kitchen has a range of floor and wall units finished with work surfaces housing a drainer sink, integrated fridge and freezer, an electric oven and induction hob with extractor over. Other kitchen features include: A rear aspect window and door, led cabinet lighting, laminate flooring, a central heating radiator, ceiling lights and multiple power points.
Stairway and first floor Landing
Take the stairway to the first floor landing, panelled doors give access to the bedrooms and family bathroom
Bedroom One 3.55m (11' 8") x 3.00m (9' 10")
Bedroom one has a front aspect window, fitted wardrobes, a central heating radiator, ceiling light and power points.
Bedroom two 3.27m (10' 9") x 1.97m (6' 6")
The second bedroom is situated to the rear of the property and has a double glazed window, fitted wardrobes and storage cupboard, a central heating radiator, ceiling light and power points.
Bathroom 2.34m (7' 8") x 1.48m (4' 10")
Fully tiled the bathroom has an oversized bath with twin shower fittings, a inset wash hand basin, low flush Wc and a chrome heated towel radiator.
Outside
To the front is a low maintenance garden area and a recently completed cobble effect driveway leading to the walled and gated rear garden and detached garage.
Parking
The driveway provides off street parking for multiple vehicles with additional garage parking.
Rear Garden
The rear garden is designed for leisure being low maintenance with areas of astro turf and raised decking.
Summer House
The summer house and adjoined decking area provides an area for relaxation dining and entertaining, bifold doors open up the summer room creating one large space. a side entrance door gives access to the garage.
Council tax
First listed
Over a month agoFairfield Close, Nether Langwith, Mansfield
Placebuzz mortgage repayment calculator
Monthly repayment
The Est. Mortgage is for a 25 years repayment mortgage based on a 10% deposit and a 5.5% annual interest. It is only intended as a guide. Make sure you obtain accurate figures from your lender before committing to any mortgage. Your home may be repossessed if you do not keep up repayments on a mortgage.
Fairfield Close, Nether Langwith, Mansfield - Streetview
DISCLAIMER: Property descriptions and related information displayed on this page are marketing materials provided by Heywood Estates - Chesterfield. Placebuzz does not warrant or accept any responsibility for the accuracy or completeness of the property descriptions or related information provided here and they do not constitute property particulars. Please contact Heywood Estates - Chesterfield for full details and further information.





