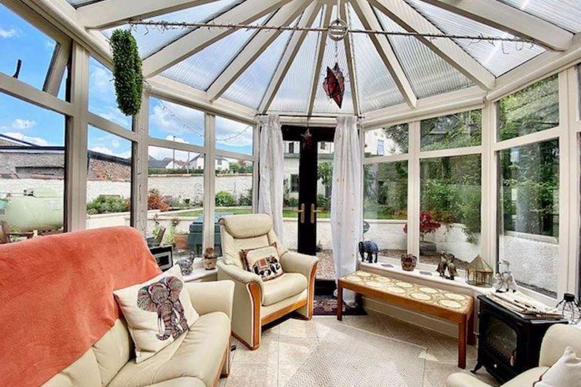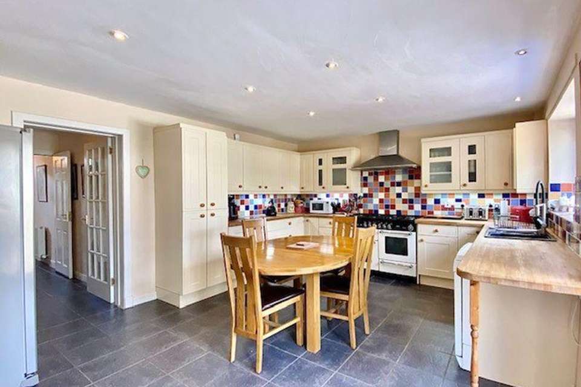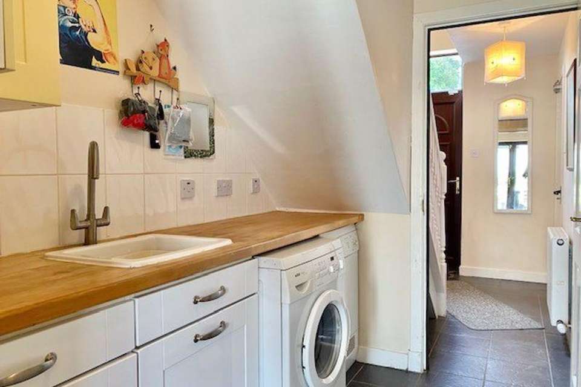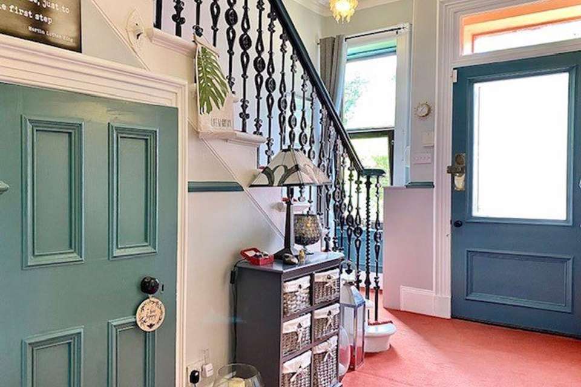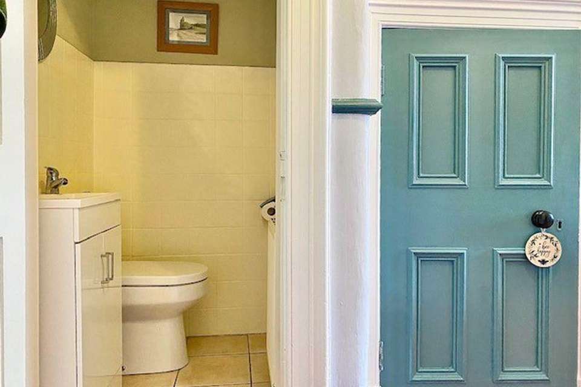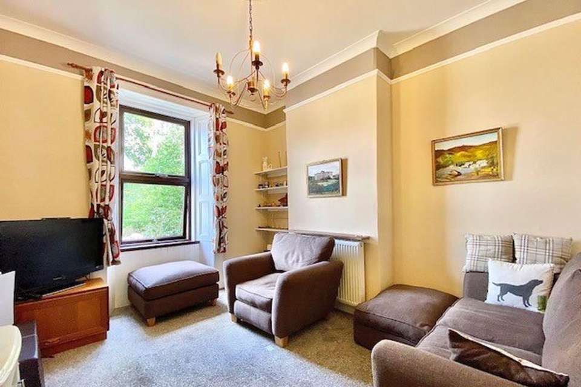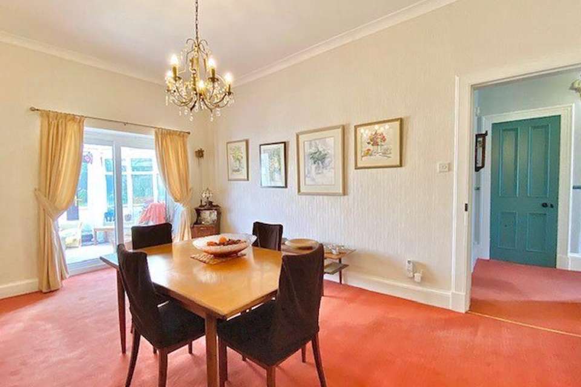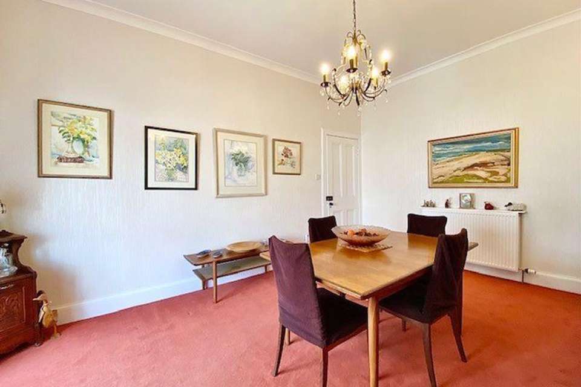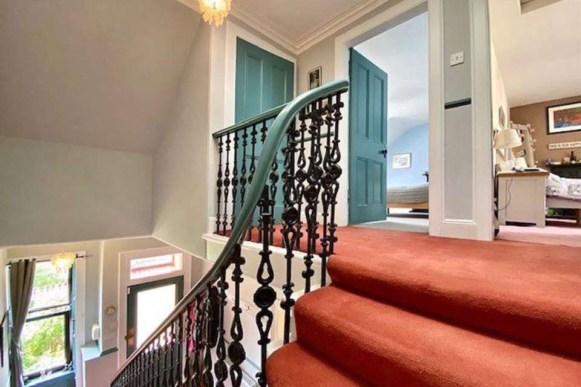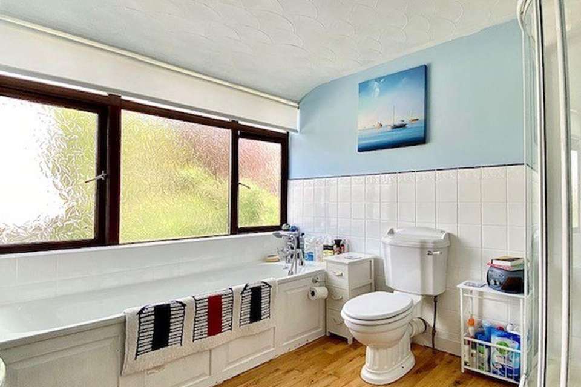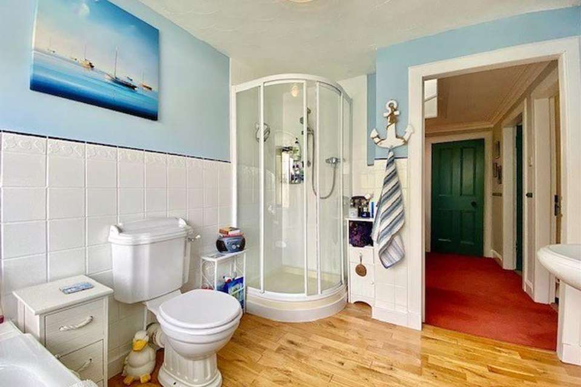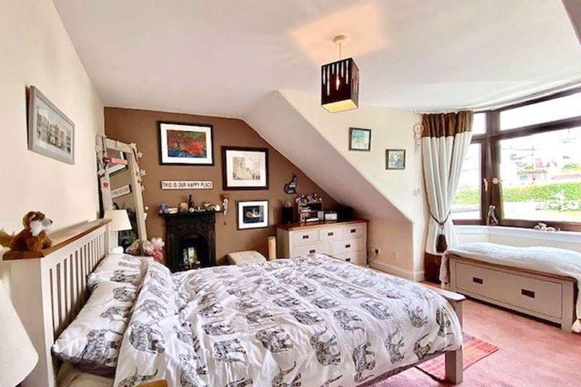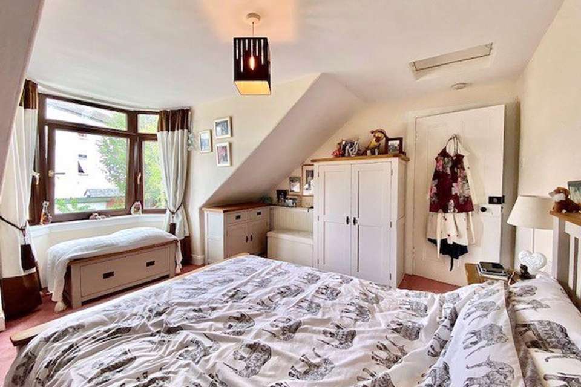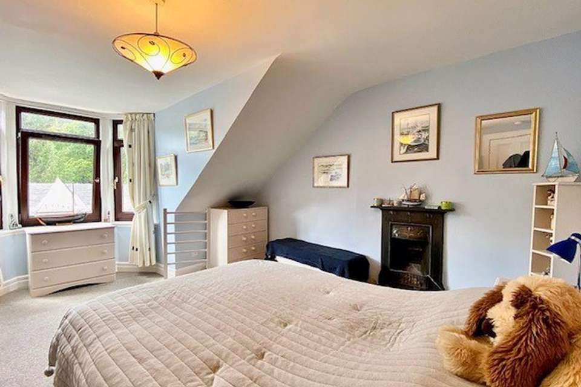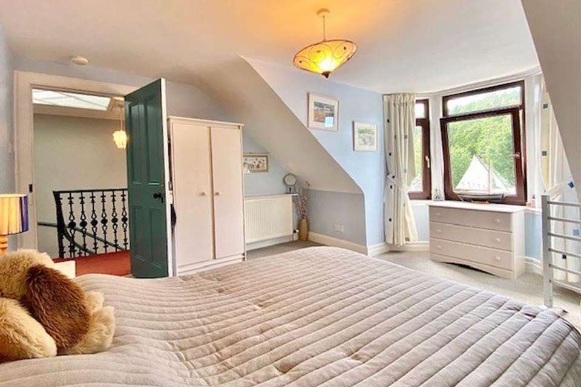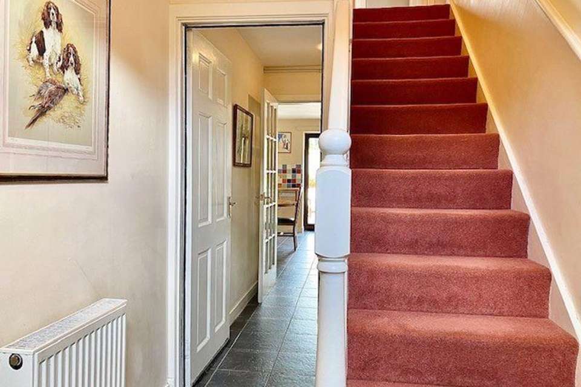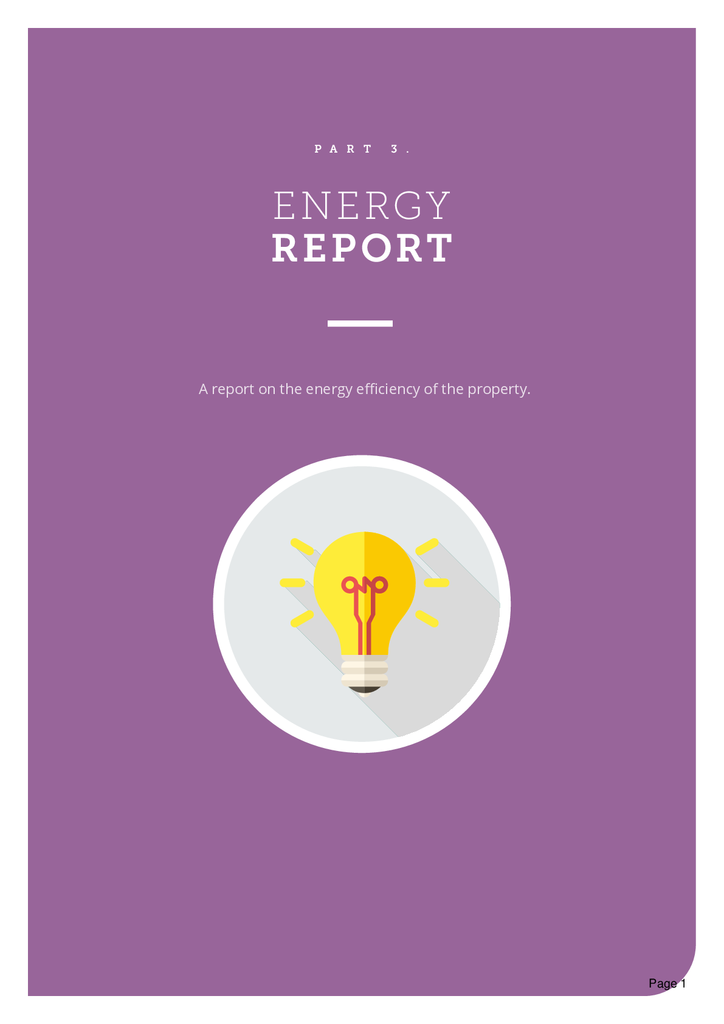4 bedroom semi-detached house for sale
West End, Daillysemi-detached house
bedrooms
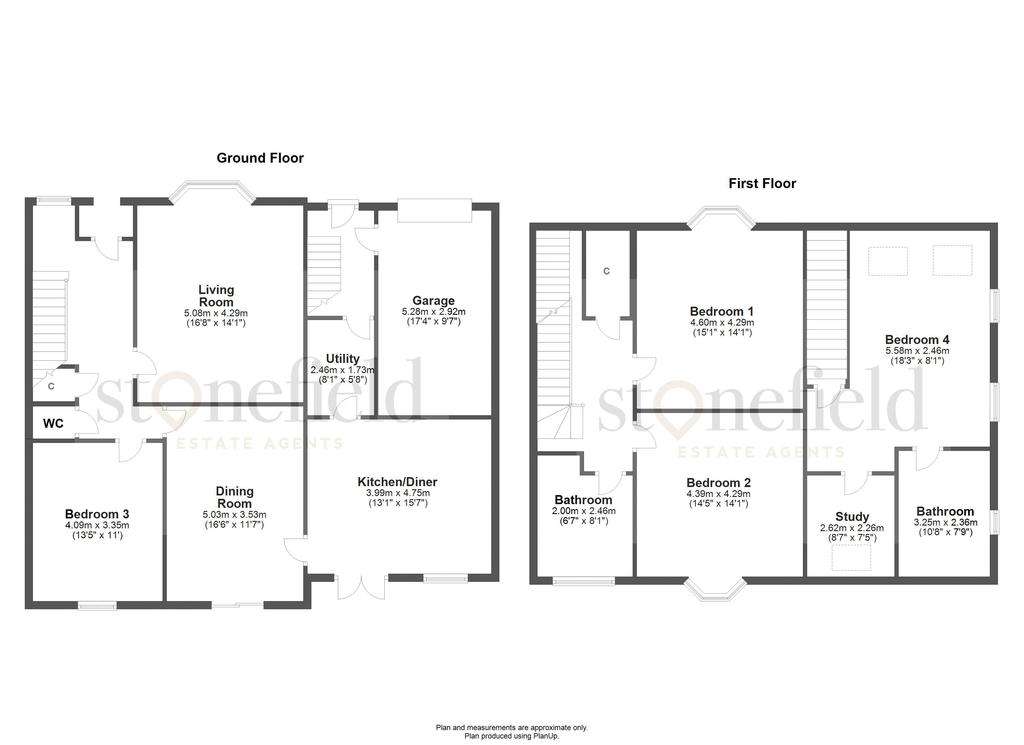
Property photos

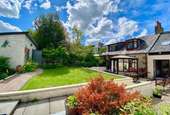

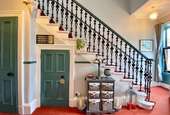
+16
Property description
Spacious and in move-in condition, Number 5 West End is a traditional semi detached villa, updated and extended to form a truly unique family home, with an impressive one and a half storey granny/teenage annex to the side, in the picturesque village of Dailly, only 16.5 miles from the main seaside town of Ayr. The property retains a wealth of period features and has generous storage throughout, well tended gardens to the front and rear, as well as a driveway leading to an integral garage. To the rear is an enclosed garden with an outhouse, a manicured lawn and patio accessed from both the kitchen and conservatory. The principal accommodation comprises of an entrance vestibule leading to the reception hallway with storage cupboard and w.c. a formal living room with bay window and multi fuel stove, a separate sitting room which could be utilised as an additional bedroom on the ground floor with views over the rear gardens, a formal dining room with sliding doors through to the conservatory and a beautiful dining kitchen with separate utility room. The upper level is reached via the original staircase with wrought iron balustrade and leads to two generous double bedrooms both of which have feature fireplaces. The family bathroom has a four piece suite with bath and walk-in shower. The extended portion of the property has a separate entrance doorway which links well with the original home through the utility room and dining kitchen. From the reception hall, which has access to the integral garage, a separate staircase leads to an upper floor complete with a luxurious master bedroom, a separate study/children's nursery and a large en-suite bathroom housing the original cast iron claw foot bath which has been restored back to its original condition, a corner shower, w.c and wash-hand basin, ceramic tiling with electric underfloor heating system. This is a beautiful family home in an idyllic setting, so early viewing is advised.Dimensions:Principal Home: Living Room: 18.8ft x 14.1ftConservatory: 9.7ft x 9.9ftDining Room; 16.6ft x 11.7ftKitchen/Diner: 13.1ft x 15.7ftUtility Room; 8.1ft x 5.8ftSitting Room/Bedroom 3; 13.5ft x 12.7ftW.C; (No Sizes)Upper Floor:Bedroom 1: 15.1ft (max) x 14.1ft (max)Bedroom 2: 14.5ft (max) x 14.1ft (max)Bathroom: 10.3ft (max) x 8.1ftAnnex:Integral Garage: 17.4ft x 9.5ftReception Hall: 8.7ft (max) x 5.8ftUpper Floor:Master Bedroom/Bedroom 4: 17.8ft (max) x 12.6ft (max)Study/Nursery: 8.7ft x 7.5ftBathroom: 10.8ft x 7.9ft
Council tax
First listed
Over a month agoEnergy Performance Certificate
West End, Dailly
Placebuzz mortgage repayment calculator
Monthly repayment
The Est. Mortgage is for a 25 years repayment mortgage based on a 10% deposit and a 5.5% annual interest. It is only intended as a guide. Make sure you obtain accurate figures from your lender before committing to any mortgage. Your home may be repossessed if you do not keep up repayments on a mortgage.
West End, Dailly - Streetview
DISCLAIMER: Property descriptions and related information displayed on this page are marketing materials provided by Stonefield Estate Agents - Ayr. Placebuzz does not warrant or accept any responsibility for the accuracy or completeness of the property descriptions or related information provided here and they do not constitute property particulars. Please contact Stonefield Estate Agents - Ayr for full details and further information.





