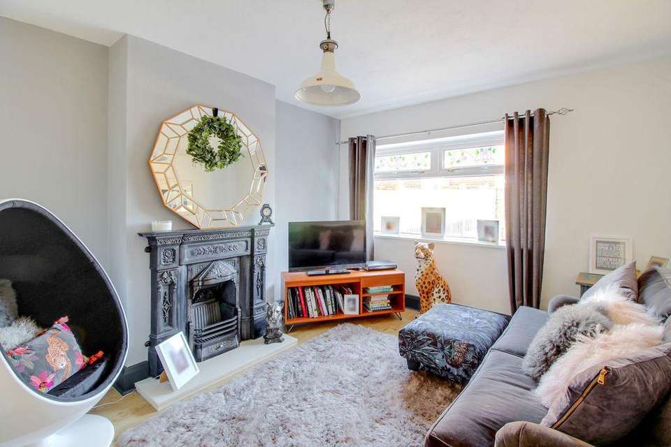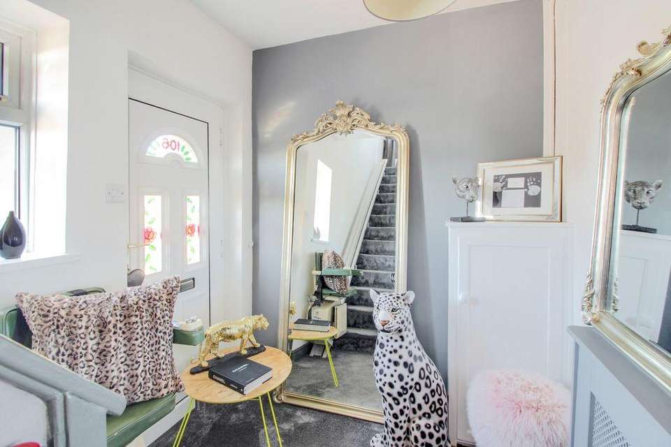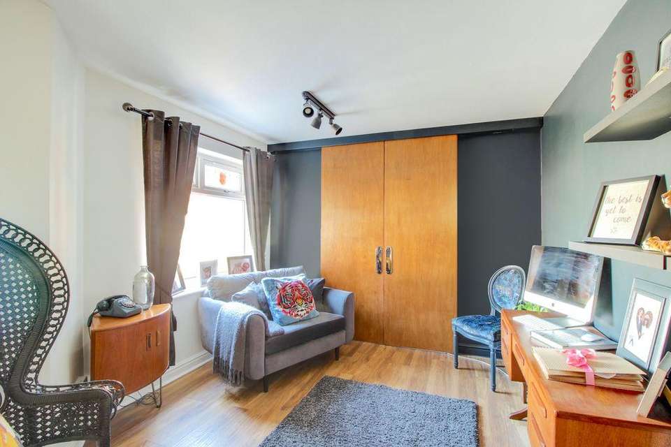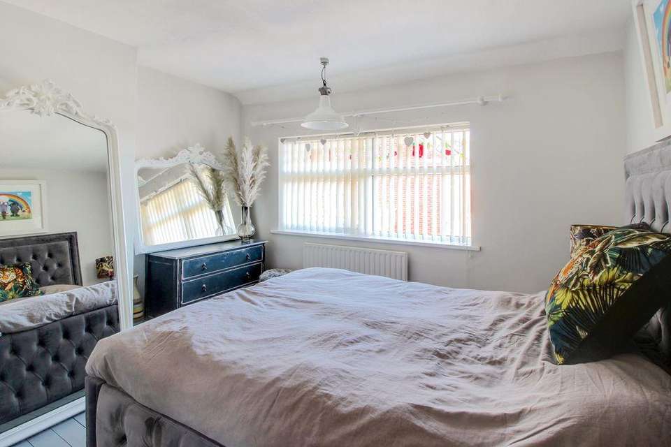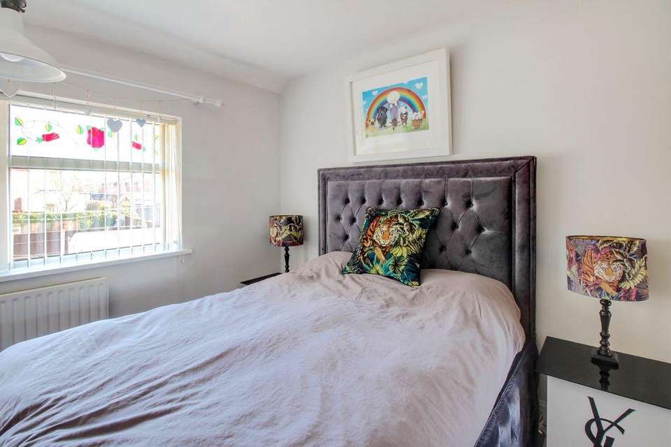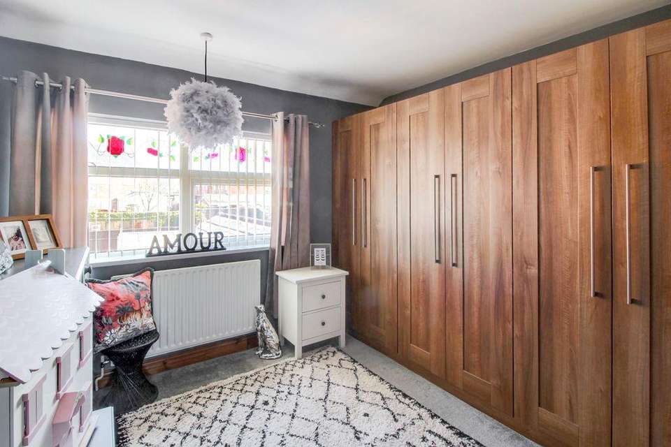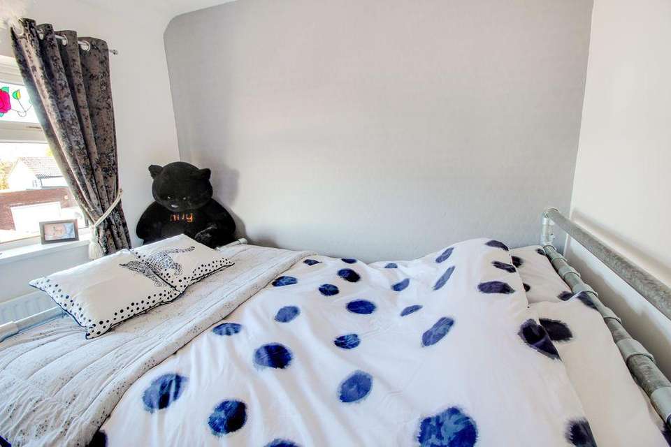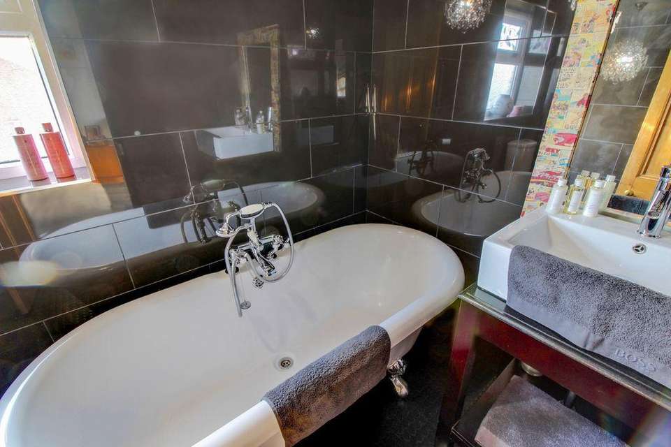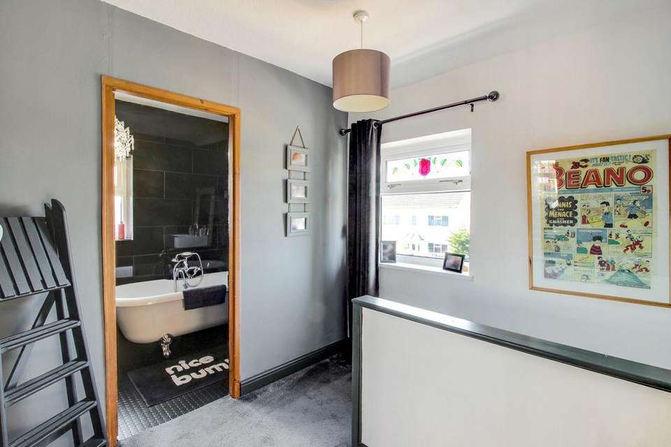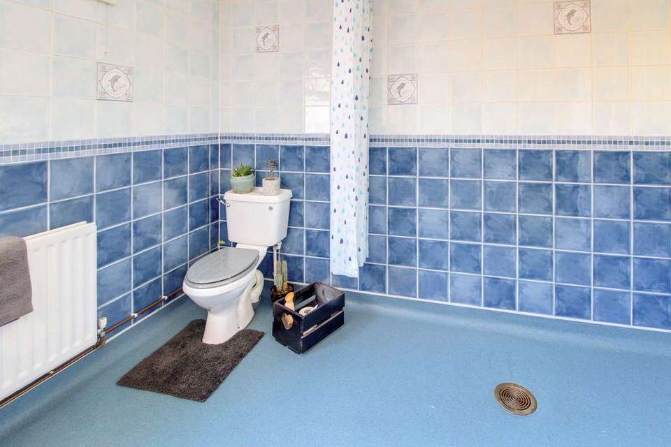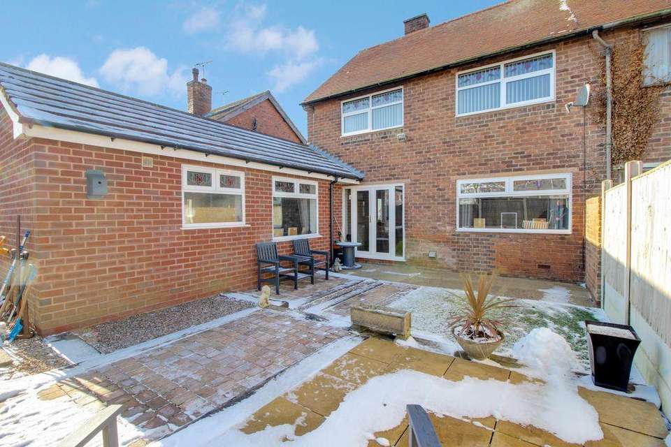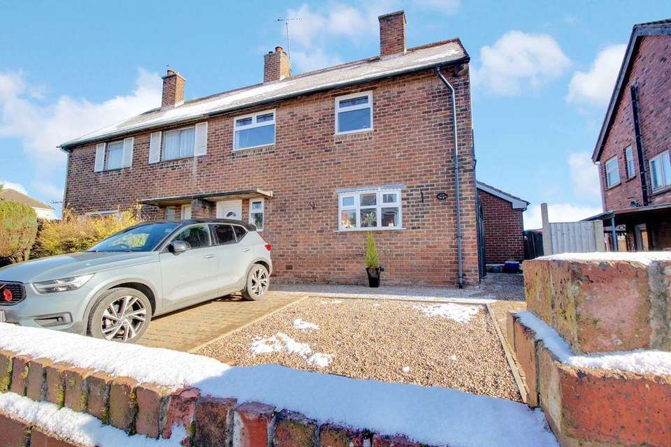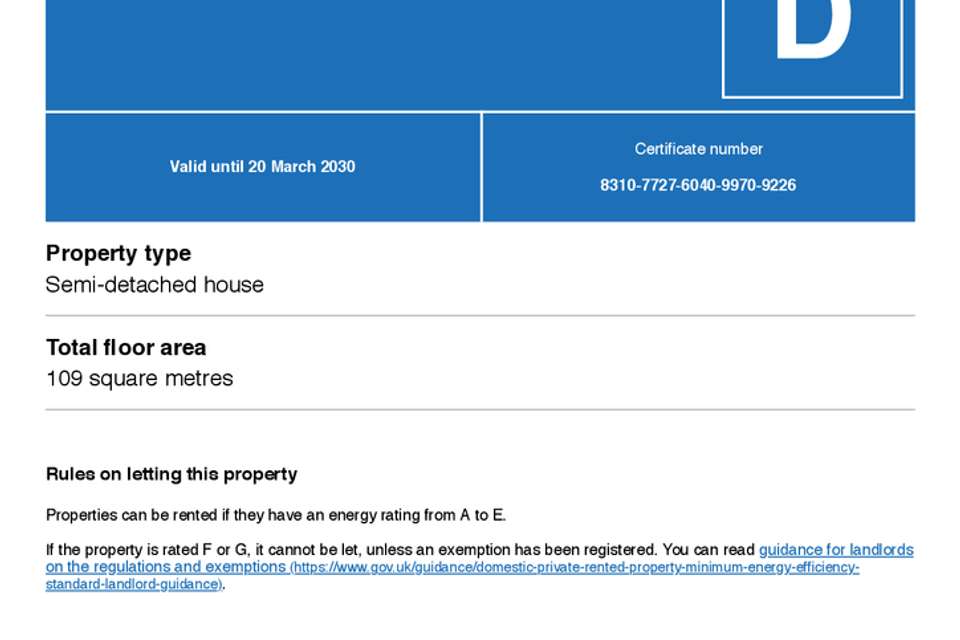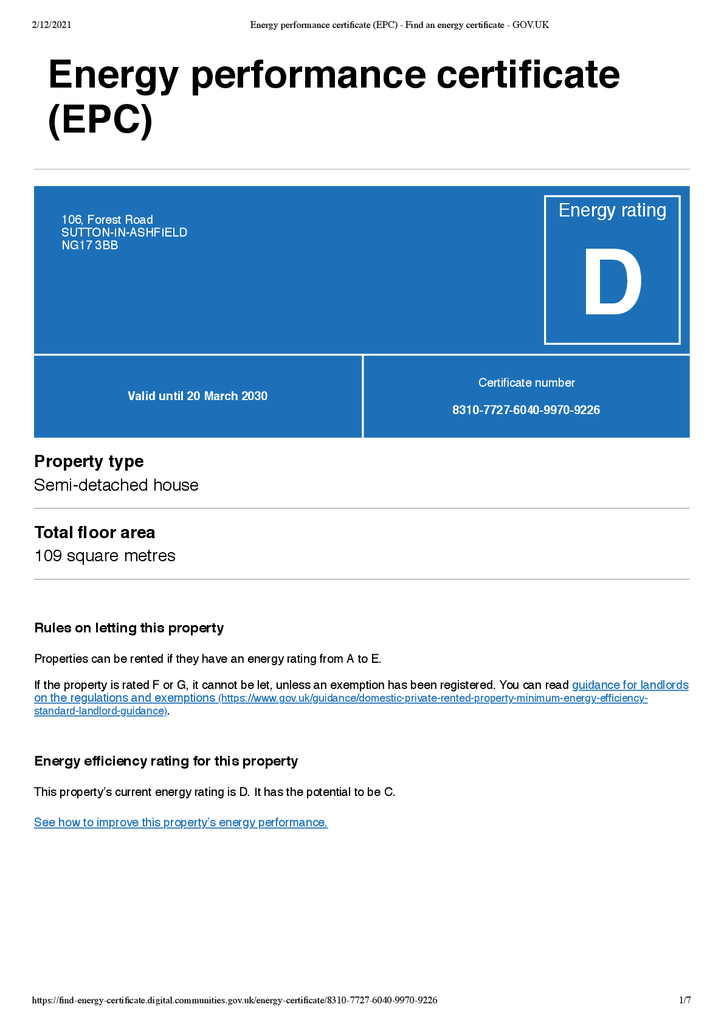4 bedroom semi-detached house for sale
Forest Road, Sutton in Ashfield NG17 3BBsemi-detached house
bedrooms
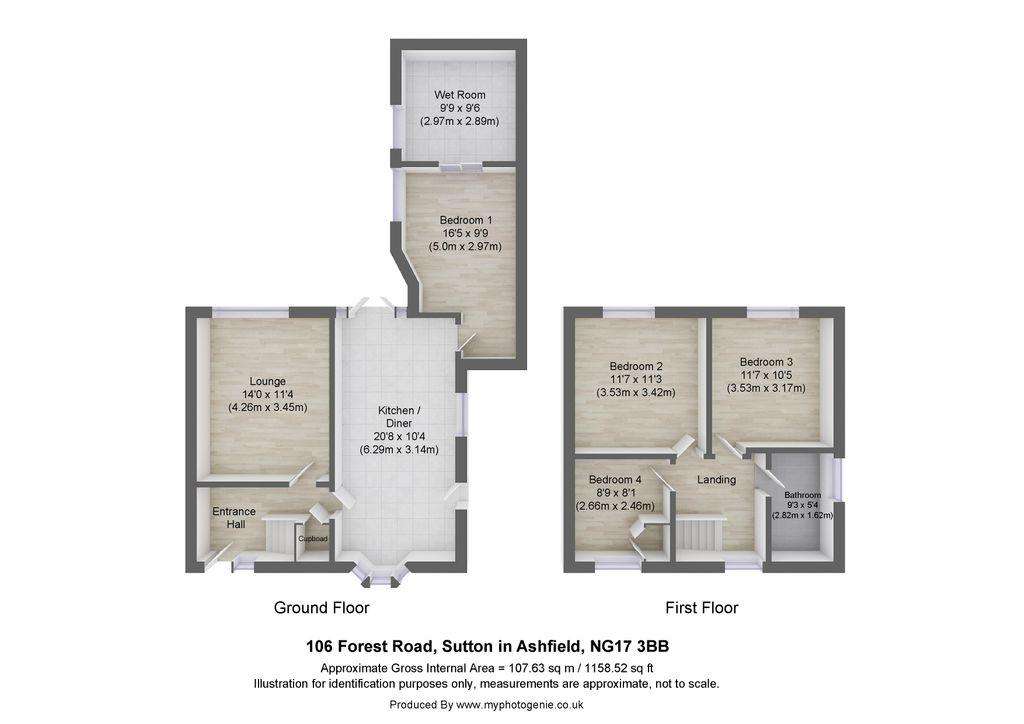
Property photos

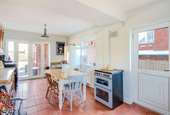
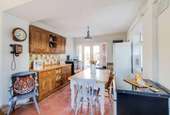
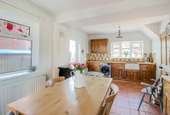
+14
Property description
This lovely, extended four bedroomed semi detached family home will appeal to a lot of people from first time buyers to those requiring the extra space. There is driveway parking and an enclosed, private and low maintenance garden. Inside the home there is an entrance hallway, living room with a very nice feature fireplace, a light and airy kitchen diner with French doors to the garden. There is a great extension with wet room which can be used as a double bedroom, living space or a great office for home working. Upstairs there are three bedrooms, including two doubles, and a luxurious bathroom with freestanding bath and black tiles. This home is a real credit to the current owners and is sure to be very popular early viewing is strongly advised!
Ideally located for access to all the major road networks and amenities and close to Kings Mill Hospital, and St Andrews and Dalestorth Schools.
Video tour available upon request.
This property includes:Kitchen / Dining Room
6.29m x 3.14m (19.7 sqm) - 20' 7" x 10' 3" (212 sqft)
Large kitchen diner with full range of units and french doors to the garden.
Living Room
4.26m x 3.45m (14.6 sqm) - 13' 11" x 11' 3" (158 sqft)
Great sized lounge with feature fireplace.
Bedroom 1
5m x 2.97m (14.8 sqm) - 16' 4" x 9' 8" (159 sqft)
Bedroom 4 is downstairs but can be used for additional living space or a great office! There is also an ensuite wet room.
Bedroom 2
3.53m x 3.42m (12 sqm) - 11' 6" x 11' 2" (129 sqft)
Double bedroom with garden views.
Bedroom 3
3.53m x 3.17m (11.1 sqm) - 11' 6" x 10' 4" (120 sqft)
Double bedroom with garden views currently used as a dressing room.
Bedroom 4
2.66m x 2.46m (6.5 sqm) - 8' 8" x 8' (70 sqft)
Double bedroom with views to the front.
Bathroom
2.82m x 1.62m (4.5 sqm) - 9' 3" x 5' 3" (49 sqft)
Very luxurious bathroom with free standing bath.
Ensuite Bathroom
2.97m x 2.89m (8.5 sqm) - 9' 8" x 9' 5" (92 sqft)
This ensuite wet room is actually the largest bathroom in the property.
Please note, all dimensions are approximate / maximums and should not be relied upon for the purposes of floor coverings.
Additional Information:
Energy Performance Certificate (EPC) Rating:
Band D (55-68)
Marketed by EweMove Sales & Lettings (Mansfield) - Property Reference 36363
Ideally located for access to all the major road networks and amenities and close to Kings Mill Hospital, and St Andrews and Dalestorth Schools.
Video tour available upon request.
This property includes:Kitchen / Dining Room
6.29m x 3.14m (19.7 sqm) - 20' 7" x 10' 3" (212 sqft)
Large kitchen diner with full range of units and french doors to the garden.
Living Room
4.26m x 3.45m (14.6 sqm) - 13' 11" x 11' 3" (158 sqft)
Great sized lounge with feature fireplace.
Bedroom 1
5m x 2.97m (14.8 sqm) - 16' 4" x 9' 8" (159 sqft)
Bedroom 4 is downstairs but can be used for additional living space or a great office! There is also an ensuite wet room.
Bedroom 2
3.53m x 3.42m (12 sqm) - 11' 6" x 11' 2" (129 sqft)
Double bedroom with garden views.
Bedroom 3
3.53m x 3.17m (11.1 sqm) - 11' 6" x 10' 4" (120 sqft)
Double bedroom with garden views currently used as a dressing room.
Bedroom 4
2.66m x 2.46m (6.5 sqm) - 8' 8" x 8' (70 sqft)
Double bedroom with views to the front.
Bathroom
2.82m x 1.62m (4.5 sqm) - 9' 3" x 5' 3" (49 sqft)
Very luxurious bathroom with free standing bath.
Ensuite Bathroom
2.97m x 2.89m (8.5 sqm) - 9' 8" x 9' 5" (92 sqft)
This ensuite wet room is actually the largest bathroom in the property.
Please note, all dimensions are approximate / maximums and should not be relied upon for the purposes of floor coverings.
Additional Information:
Energy Performance Certificate (EPC) Rating:
Band D (55-68)
Marketed by EweMove Sales & Lettings (Mansfield) - Property Reference 36363
Council tax
First listed
Over a month agoEnergy Performance Certificate
Forest Road, Sutton in Ashfield NG17 3BB
Placebuzz mortgage repayment calculator
Monthly repayment
The Est. Mortgage is for a 25 years repayment mortgage based on a 10% deposit and a 5.5% annual interest. It is only intended as a guide. Make sure you obtain accurate figures from your lender before committing to any mortgage. Your home may be repossessed if you do not keep up repayments on a mortgage.
Forest Road, Sutton in Ashfield NG17 3BB - Streetview
DISCLAIMER: Property descriptions and related information displayed on this page are marketing materials provided by EweMove Sales & Lettings - Mansfield. Placebuzz does not warrant or accept any responsibility for the accuracy or completeness of the property descriptions or related information provided here and they do not constitute property particulars. Please contact EweMove Sales & Lettings - Mansfield for full details and further information.





