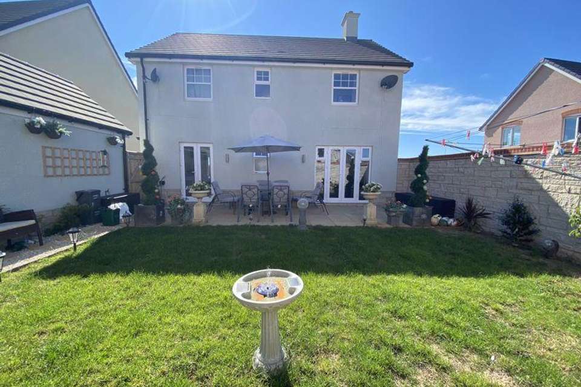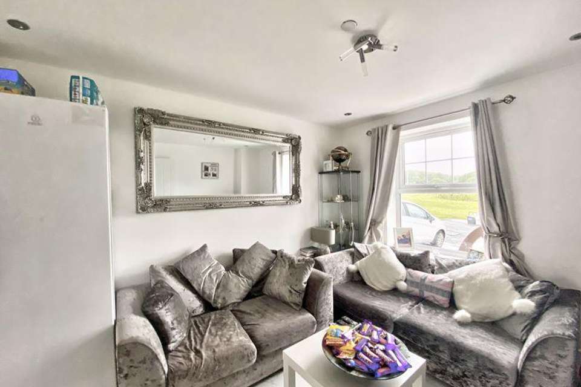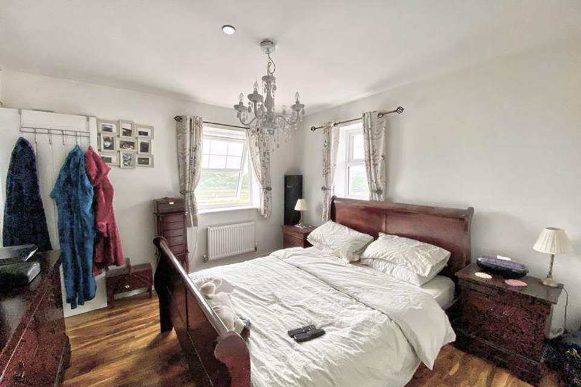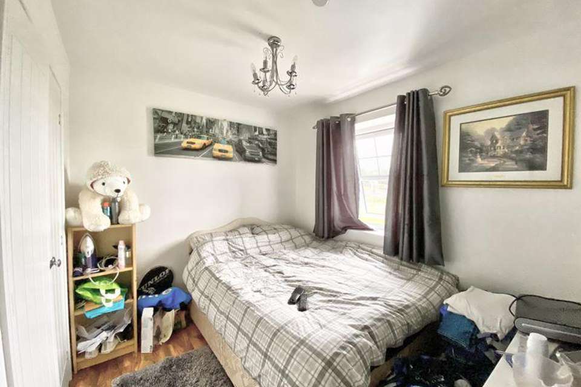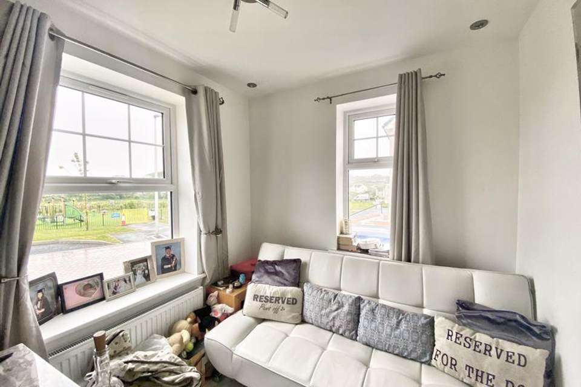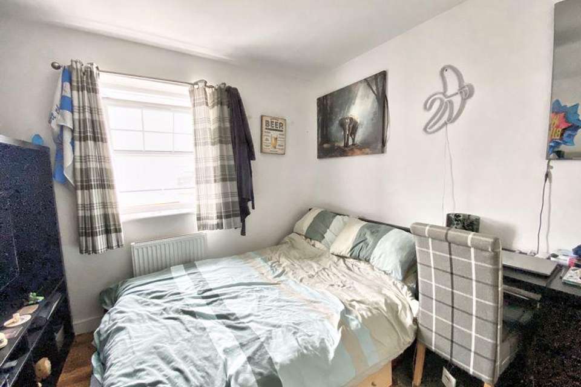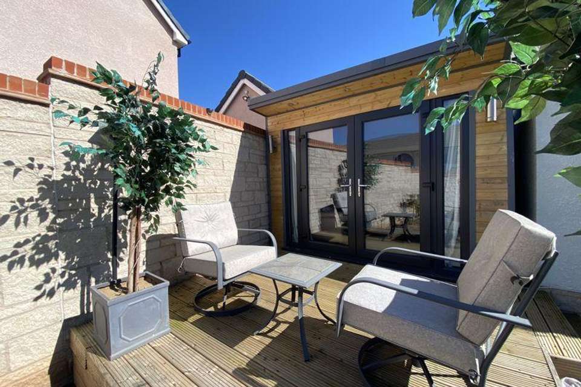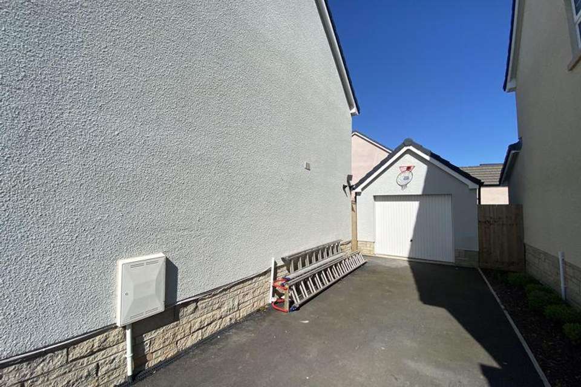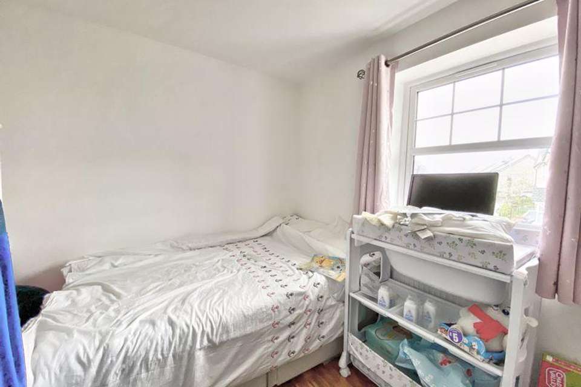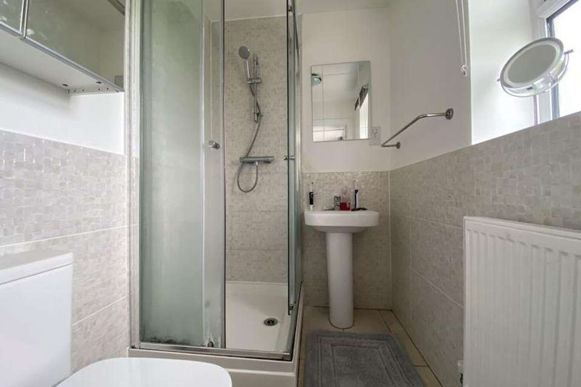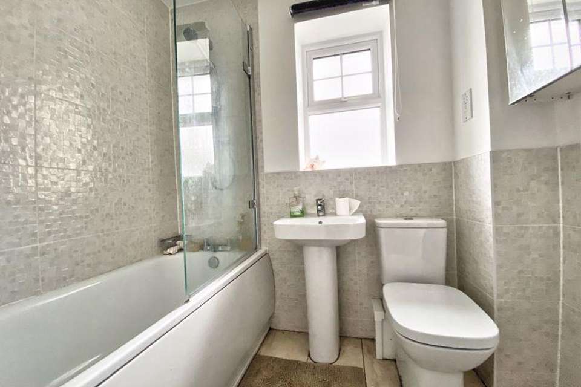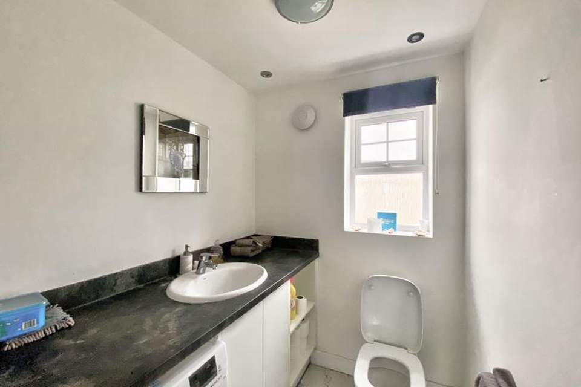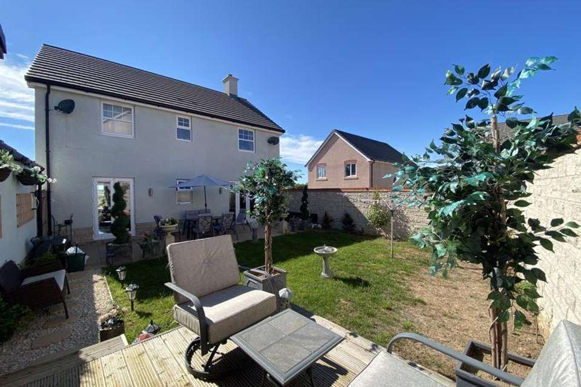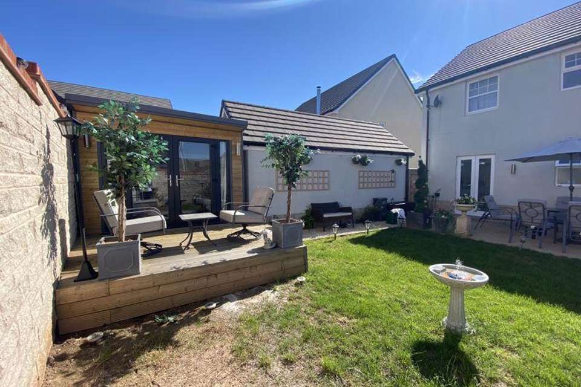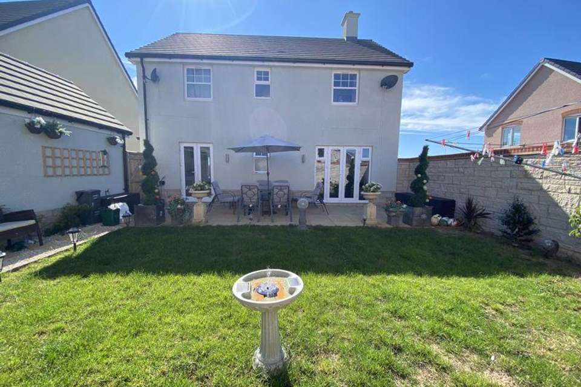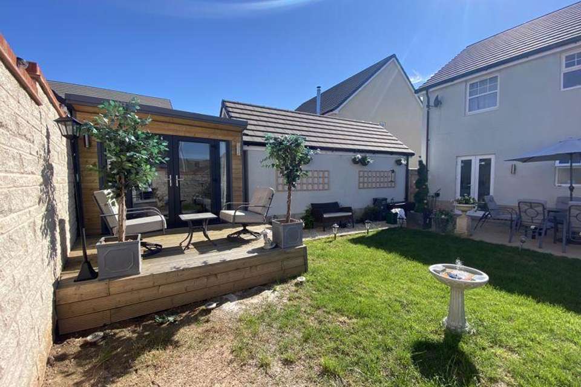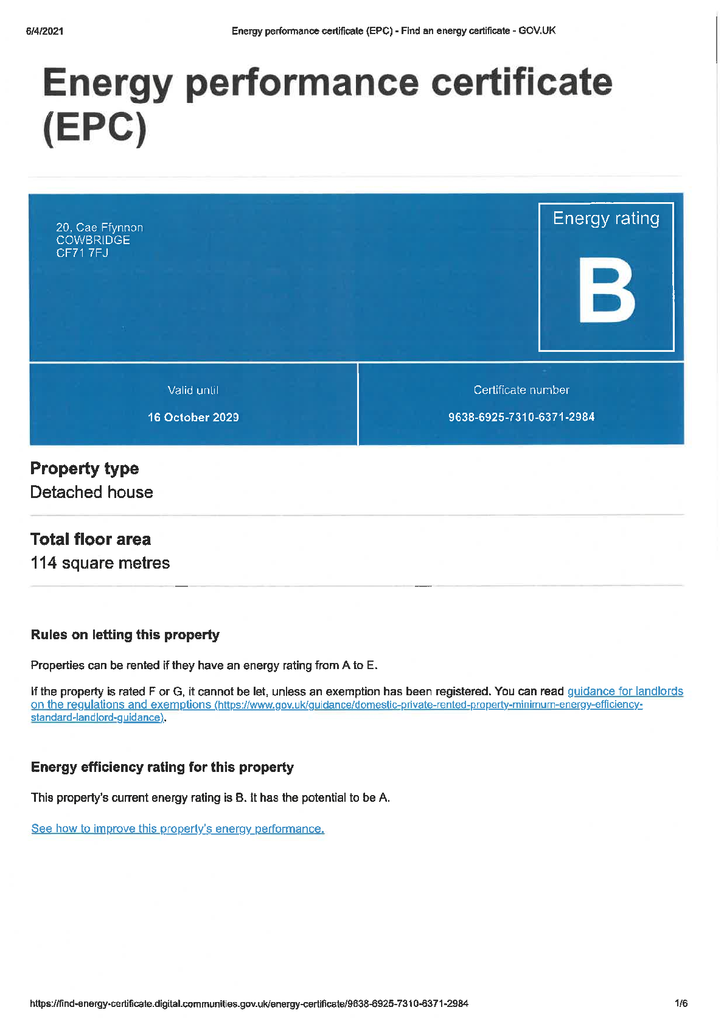4 bedroom detached house for sale
20 Cae Ffynnon, Cowbridge, The Vale of Glamorgan CF71 7FJdetached house
bedrooms
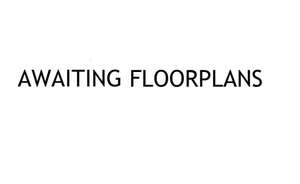
Property photos

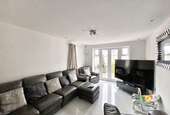
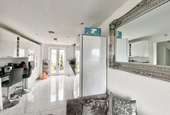
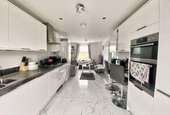
+16
Property description
A newly built, modern detached four bedroom family home, located in a favourable position, with walled landscaped rear garden, custom built garden room/studio, double driveway to garage within easy walking distance of Cowbridge and local amenities.
Canopied entrance with part glazed composite front door through to ENTRANCE HALL, (17‘ x 10‘1"), large ceramic tiled floor, two fitted ceiling lights and multiple recess ceiling spotlights, straight spindle stairs rising to first floor, additional understairs cupboard with WC/UTILITY off, (5'3" x 5‘9"), low-level WC with gloss white base units, roll top work surface with inset sink, provision for white goods and frosted window to rear garden. Open plan KITCHEN/BREAKFAST/LIVING SPACE running front to back (23'1" x 9’3"), marble effect ceramic tiled floor, modern gloss white wall and base mounted units with composite roll top work surface, matching breakfast bar, integrated oven and grill, gas hob, dishwasher and fridge freezer, one and a half stainless steel sink, large window to front elevation and a pair of French doors leading out to rear garden. SITTING ROOM, (15'6" x 10‘7"), ceramic tiled floor, fitted ceiling light, multiple recessed ceiling spotlights, window to side elevation and a pair of French doors. TV ROOM/STUDY, (7'3" x 7’2"), ceramic tiled floor, fitted ceiling spotlights, dual aspect. TV ROOM/STUDY, (7'3" x 7‘2"), ceramic tiled floor, fitted and ceiling spotlights with dual aspect, window to side and one to front elevation with onward open views.First floor LANDING, (11'1" x 11‘4"), wood effect floor, two fitted ceiling lights, additional attic hatch, airing cupboard. BEDROOM 1 (11'3" x 11'), wood effect floor, central pendant ceiling light, fitted double wardrobe and window to side elevation and another to front with elevated views over open green space and local farmland. EN-SUITE SHOWER ROOM, (6'5" x 4‘8"), ceramic tiled floor, half tiled to low-level walls, pedestal wash hand basin, matching WC and shower enclosure (mains fed shower), and frosted window to front. BEDROOM 2, (9'5" x 9‘1"), wood effect floor, central ceiling light, fitted double wardrobes and window to front elevation with scenic rural views. BEDROOM 3, (9'4" x 9‘7"), wood effect floor, fitted double wardrobe, central ceiling light and window with views over the back garden. BEDROOM 4, (10'5" x 8’4"), wood effect floor continues, central ceiling light and window to rear elevation. FAMILY BATHROOM, (2'6" x 5‘6"), tiled floor, low-level tiled walls, 'Roca' WC, matching pedestal wash hand basin and separate bath with mains fed shower attachment over, fitted ceiling light, chrome heated towel rail, and frosted window to rear. Pretty hedge line front lawn with steps and path rising to the canopied front entrance. Tarmac double drive to side leads onwards to GARAGE (10'7" x 20‘), level concrete floor, power and lighting, rafter storage above and manually operated up and over door. The rear garden is fully enclosed with gated access to the paved seating area, laid lawn, a raised decked area leads to a recently constructed timber HOME STUDIO/CINEMA ROOM (9'8" x 9‘3"), wood effect floor, plastered walls and ceiling with inset recess spotlights, additional power sockets, Upvc French doors out to decked area and exterior brushed metal up and down lighters with additional inset spotlights to roof.
Canopied entrance with part glazed composite front door through to ENTRANCE HALL, (17‘ x 10‘1"), large ceramic tiled floor, two fitted ceiling lights and multiple recess ceiling spotlights, straight spindle stairs rising to first floor, additional understairs cupboard with WC/UTILITY off, (5'3" x 5‘9"), low-level WC with gloss white base units, roll top work surface with inset sink, provision for white goods and frosted window to rear garden. Open plan KITCHEN/BREAKFAST/LIVING SPACE running front to back (23'1" x 9’3"), marble effect ceramic tiled floor, modern gloss white wall and base mounted units with composite roll top work surface, matching breakfast bar, integrated oven and grill, gas hob, dishwasher and fridge freezer, one and a half stainless steel sink, large window to front elevation and a pair of French doors leading out to rear garden. SITTING ROOM, (15'6" x 10‘7"), ceramic tiled floor, fitted ceiling light, multiple recessed ceiling spotlights, window to side elevation and a pair of French doors. TV ROOM/STUDY, (7'3" x 7’2"), ceramic tiled floor, fitted ceiling spotlights, dual aspect. TV ROOM/STUDY, (7'3" x 7‘2"), ceramic tiled floor, fitted and ceiling spotlights with dual aspect, window to side and one to front elevation with onward open views.First floor LANDING, (11'1" x 11‘4"), wood effect floor, two fitted ceiling lights, additional attic hatch, airing cupboard. BEDROOM 1 (11'3" x 11'), wood effect floor, central pendant ceiling light, fitted double wardrobe and window to side elevation and another to front with elevated views over open green space and local farmland. EN-SUITE SHOWER ROOM, (6'5" x 4‘8"), ceramic tiled floor, half tiled to low-level walls, pedestal wash hand basin, matching WC and shower enclosure (mains fed shower), and frosted window to front. BEDROOM 2, (9'5" x 9‘1"), wood effect floor, central ceiling light, fitted double wardrobes and window to front elevation with scenic rural views. BEDROOM 3, (9'4" x 9‘7"), wood effect floor, fitted double wardrobe, central ceiling light and window with views over the back garden. BEDROOM 4, (10'5" x 8’4"), wood effect floor continues, central ceiling light and window to rear elevation. FAMILY BATHROOM, (2'6" x 5‘6"), tiled floor, low-level tiled walls, 'Roca' WC, matching pedestal wash hand basin and separate bath with mains fed shower attachment over, fitted ceiling light, chrome heated towel rail, and frosted window to rear. Pretty hedge line front lawn with steps and path rising to the canopied front entrance. Tarmac double drive to side leads onwards to GARAGE (10'7" x 20‘), level concrete floor, power and lighting, rafter storage above and manually operated up and over door. The rear garden is fully enclosed with gated access to the paved seating area, laid lawn, a raised decked area leads to a recently constructed timber HOME STUDIO/CINEMA ROOM (9'8" x 9‘3"), wood effect floor, plastered walls and ceiling with inset recess spotlights, additional power sockets, Upvc French doors out to decked area and exterior brushed metal up and down lighters with additional inset spotlights to roof.
Council tax
First listed
Over a month agoEnergy Performance Certificate
20 Cae Ffynnon, Cowbridge, The Vale of Glamorgan CF71 7FJ
Placebuzz mortgage repayment calculator
Monthly repayment
The Est. Mortgage is for a 25 years repayment mortgage based on a 10% deposit and a 5.5% annual interest. It is only intended as a guide. Make sure you obtain accurate figures from your lender before committing to any mortgage. Your home may be repossessed if you do not keep up repayments on a mortgage.
20 Cae Ffynnon, Cowbridge, The Vale of Glamorgan CF71 7FJ - Streetview
DISCLAIMER: Property descriptions and related information displayed on this page are marketing materials provided by Herbert R Thomas - Cowbridge. Placebuzz does not warrant or accept any responsibility for the accuracy or completeness of the property descriptions or related information provided here and they do not constitute property particulars. Please contact Herbert R Thomas - Cowbridge for full details and further information.





