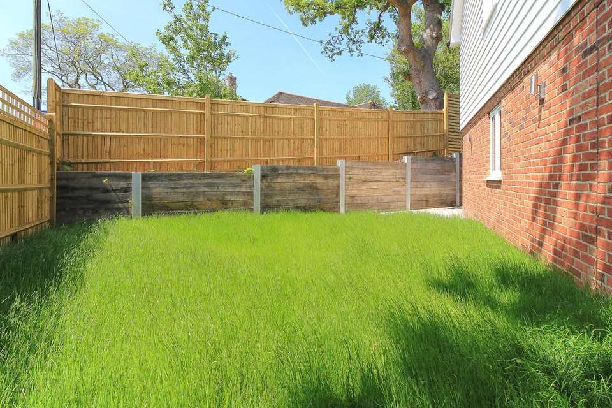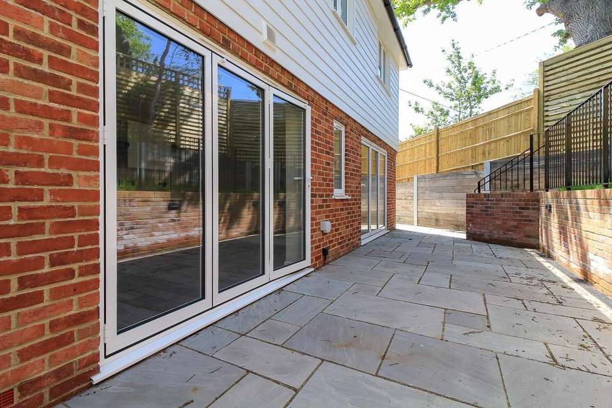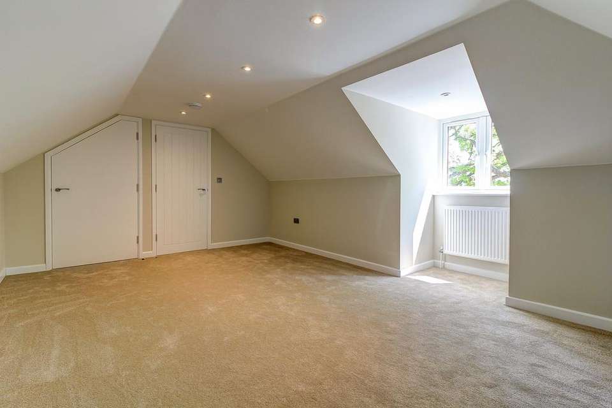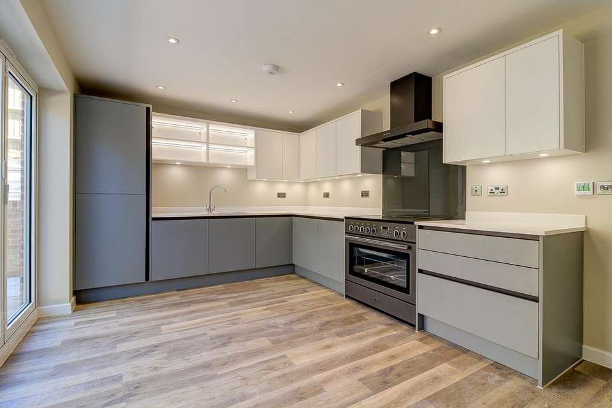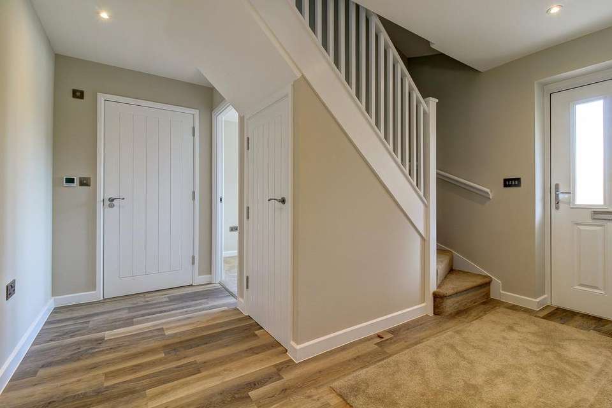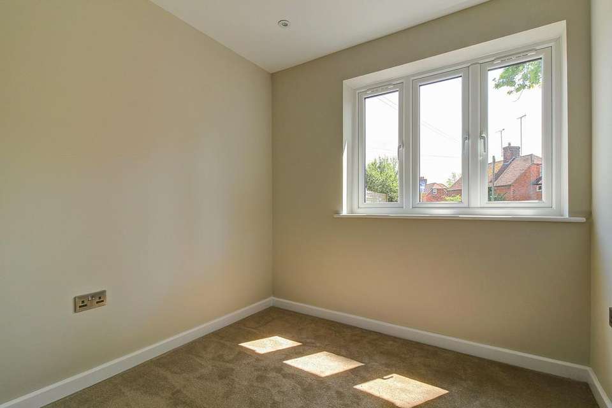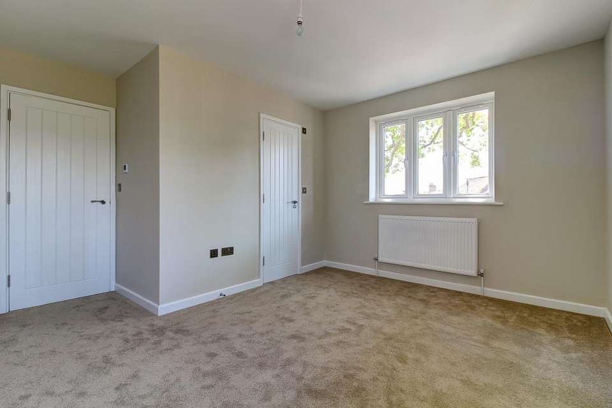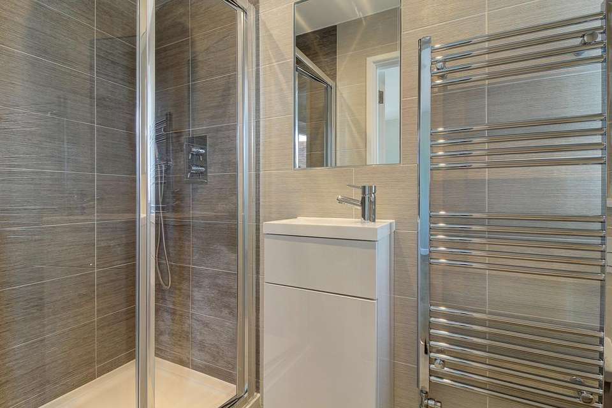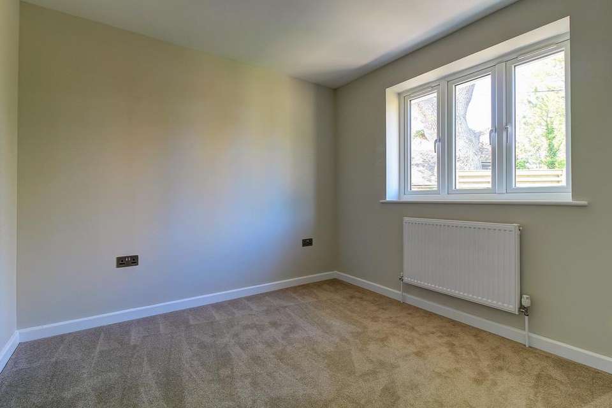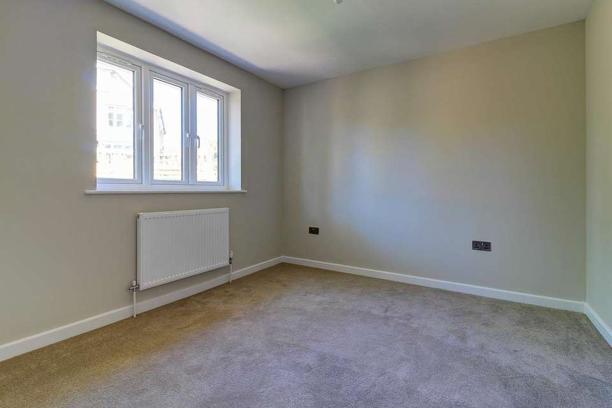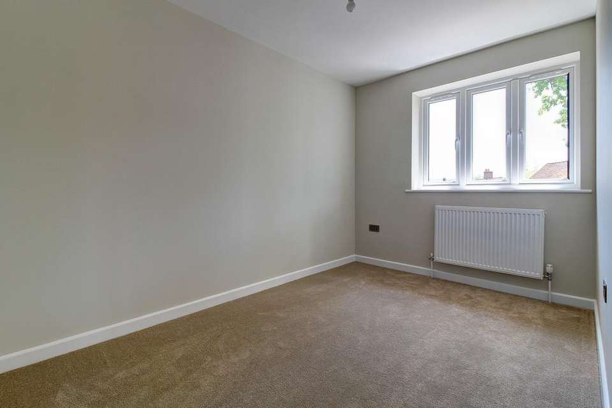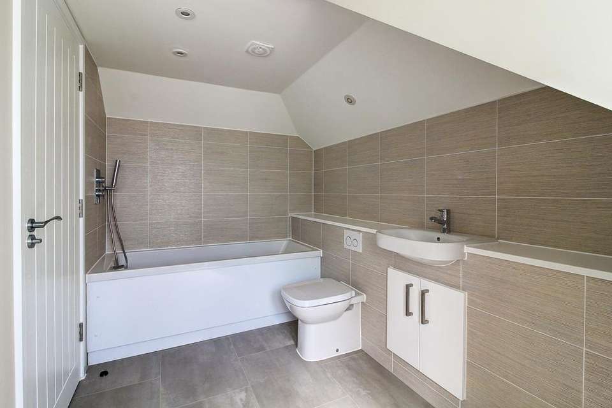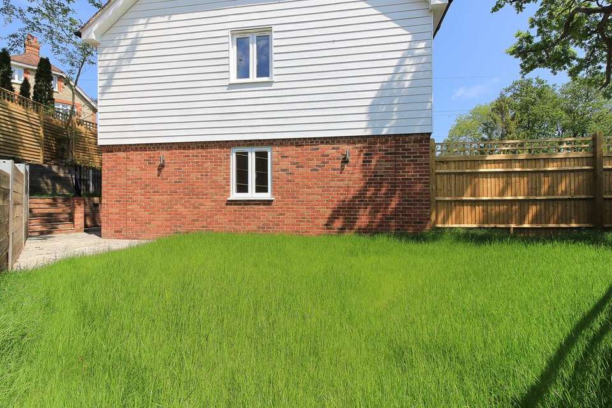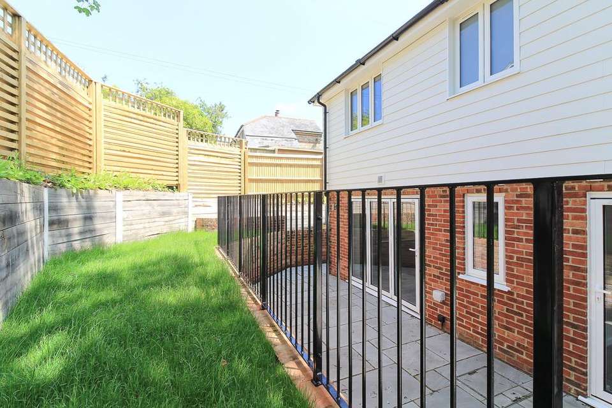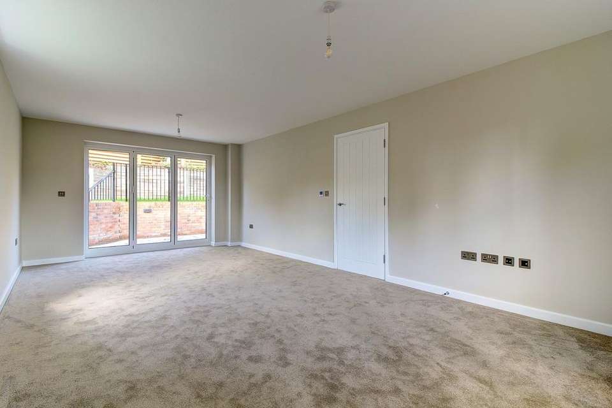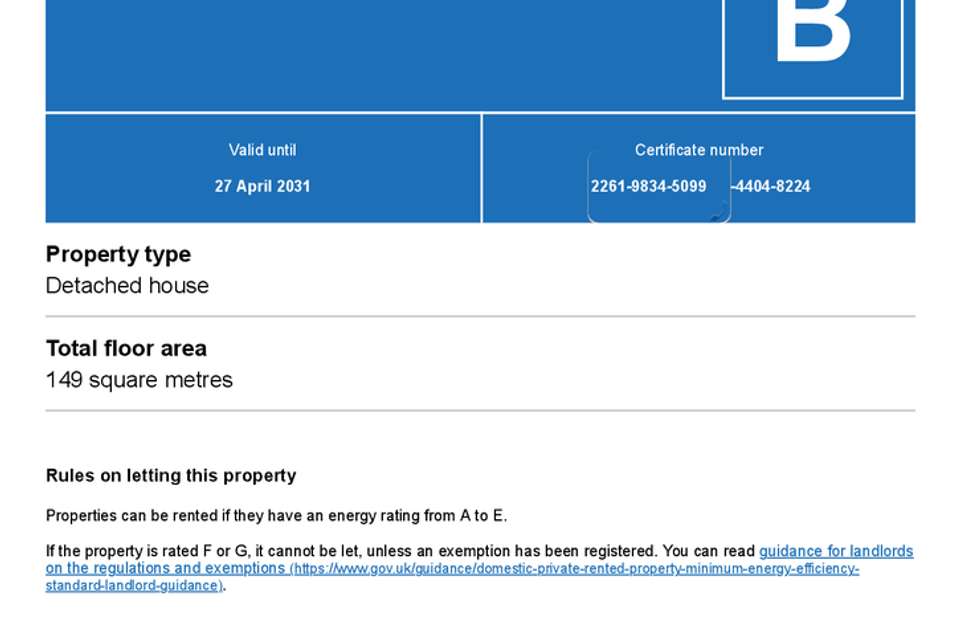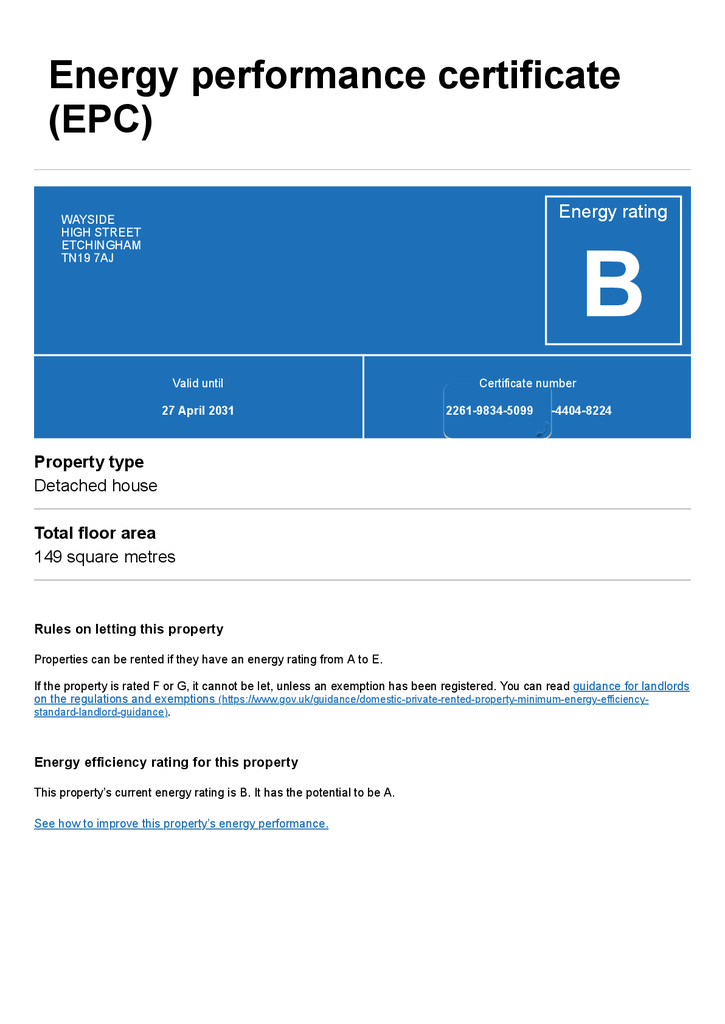5 bedroom detached house for sale
Stunning New Build - Virtual Tour Onlinedetached house
bedrooms
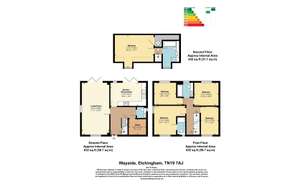
Property photos

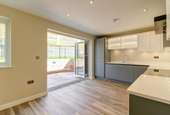
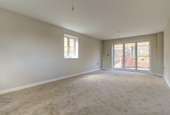
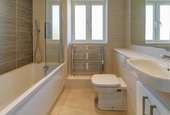
+16
Property description
Entrance Porch - Entrance Hall - Cloakroom - Sitting Room - Study - Kitchen/Breakfast Room - 5 Bedrooms - En-Suite Shower Room - Family Bathroom - Top Floor Master Bedroom & Bathroom - Off Road Parking For A Number Of Vehicles - Low Maintenance Garden
Internal viewing is essential to appreciate this brand new detached 5 bedroom home situated in the centre of this charming village and being only a short stroll from the mainline rail station with its service to London. The property benefits from a 10 year 'Build Zone' warranty and offers generous accommodation over 3 floors with notable features including a triple aspect sitting/dining room, kitchen/breakfast room with bi-fold doors to rear and integrated appliances, top floor master bedroom with adjoining bathroom, 4 further bedrooms and en-suite and family bathroom. Off road parking with external electric car charging port, low maintenance gardens with areas of lawn and raised terracing. 'Air Source' heating and hot water with underfloor heating throughout downstairs. READY TO MOVE IN.
ENTRANCE PORCH: Vaulted entrance porch under pitched tiled roof with outside light. Into:
ENTRANCE HALL: Door to under stairs storage cupboard with fuse box and access to underfloor heating system. 'Karndean' wood effect flooring. Range of white internal doors leading to:
CLOAKROOM: Obscure uPVC double glazed window to side. Fitted with a white suite comprising low level WC with twin button flush and concealed cistern. Sink with mixer tap over and vanity mirror and cupboard under. Stainless steel chrome effect heated ladder style towel rail. 'Karndean' wood effect flooring
SITTING ROOM: A triple aspect room with uPVC double glazed windows to front and side and bi-fold doors to rear terrace.
STUDY: uPVC double glazed window to front.
KITCHEN/BREAKFAST ROOM: uPVC double glazed window and bi-fold doors to rear terrace. A contemporary kitchen with inset one and a half bowl sink and drainer with mixer tap over. Integrated appliances comprising fridge and freezer, washing machine and dishwasher, fitted 'Rangemaster' oven with 5 ring hob and large oven below with extractor hood and light over. Corner carousel unit and fitted recycling store. Wall mounted units incorporating display shelving with lighting within. Recessed downlighters. 'Karndean' wood effect flooring.
STAIRS TO FIRST FLOOR:
BEDROOM TWO: uPVC double glazed windows to front and side. Radiator. Door to:
EN-SUITE SHOWER ROOM: uPVC double glazed obscure window to front. Contemporary suite with chrome effect fitments of Low level WC with twin button flush and concealed cistern. Small wash basin with mixer tap and walk in shower cubicle with large modern 'rain' shower head over. Vanity mirror. Tile effect flooring. Chrome effect heated ladder style towel rail. Recessed downlighters.
BEDROOM THREE: uPVC double glazed window to rear. Radiator.
BEDROOM FOUR: uPVC double glazed window to rear. Radiator.
FAMILY BATHROOM: uPVC obscure double glazed window to rear. Contemporary suite with chrome effect fitments comprising low level WC with twin button flush and concealed cistern. Wash basin inset into vanity shelf with cupboard below and mixer tap over. Panelled bath with mixer tap and shower over incorporating large modern 'rain' shower head and hand held attachment. Chrome effect heated ladder style towel rail. Large vanity mirror. Recessed downlighters. Tile effect flooring.
STAIRS LEADING TO SECOND FLOOR LANDING: Sky tunnel allowing in natural light. Door to:
MASTER BEDROOM: uPVC double glazed window to front. Recessed downlighters. Large walk-in useful storage cupboard containing water tank.
BATHROOM: uPVC obscure double glazed window to rear. Contemporary suite with chrome effect fitments comprising low level WC with twin button flush and concealed cistern. Wash basin inset into vanity shelf with cupboard below and mixer tap over. Panelled bath with mixer tap and additional hand held shower unit over. Chrome effect heated ladder style towel rail. Large vanity mirror. Recessed downlighters. Tile effect flooring. Radiator.
OUTSIDE: To the front of the property is a large brick paved driveway providing off road parking for a number of vehicles with brick retaining wall and areas of lawn and shrub borders. Gated access to the right hand side via an electric car charing point and useful storage area leads to the rear garden which is laid for ease of maintenance with flagstone paved patio terrace and steps rising to an area of lawn with wrought iron railing and raised borders and then a further adjoining side section of lawn which is fence enclosed.
SITUATION: Etchingham Village sits in the High Weald AONB and offers a rail service to London, Post Office, Church, Primary School and Social Club. The villages of Burwash and Hurst Green (which provides access to the A21) are short drives to the west and east respectively each offering further amenities. The larger coastal town of Hastings lies 14 miles to the South. The Spa town of Tunbridge Wells with its excellent shopping facilities is approximately 15 miles to the north and the area is extremely well served with educational facilities for all age groups.
TENURE: Freehold
VIEWING: By appointment with Wood & Pilcher[use Contact Agent Button]
AGENTS NOTE: In view of the restrictions imposed by the Government in relation to Coronavirus, we have produced a virtual viewing of the property to enable you to obtain a better picture of it. We accept no liability for the content of the virtual viewing and recommend a full physical viewing as usual before you take steps in relation to the property (including incurring expenditure).
Internal viewing is essential to appreciate this brand new detached 5 bedroom home situated in the centre of this charming village and being only a short stroll from the mainline rail station with its service to London. The property benefits from a 10 year 'Build Zone' warranty and offers generous accommodation over 3 floors with notable features including a triple aspect sitting/dining room, kitchen/breakfast room with bi-fold doors to rear and integrated appliances, top floor master bedroom with adjoining bathroom, 4 further bedrooms and en-suite and family bathroom. Off road parking with external electric car charging port, low maintenance gardens with areas of lawn and raised terracing. 'Air Source' heating and hot water with underfloor heating throughout downstairs. READY TO MOVE IN.
ENTRANCE PORCH: Vaulted entrance porch under pitched tiled roof with outside light. Into:
ENTRANCE HALL: Door to under stairs storage cupboard with fuse box and access to underfloor heating system. 'Karndean' wood effect flooring. Range of white internal doors leading to:
CLOAKROOM: Obscure uPVC double glazed window to side. Fitted with a white suite comprising low level WC with twin button flush and concealed cistern. Sink with mixer tap over and vanity mirror and cupboard under. Stainless steel chrome effect heated ladder style towel rail. 'Karndean' wood effect flooring
SITTING ROOM: A triple aspect room with uPVC double glazed windows to front and side and bi-fold doors to rear terrace.
STUDY: uPVC double glazed window to front.
KITCHEN/BREAKFAST ROOM: uPVC double glazed window and bi-fold doors to rear terrace. A contemporary kitchen with inset one and a half bowl sink and drainer with mixer tap over. Integrated appliances comprising fridge and freezer, washing machine and dishwasher, fitted 'Rangemaster' oven with 5 ring hob and large oven below with extractor hood and light over. Corner carousel unit and fitted recycling store. Wall mounted units incorporating display shelving with lighting within. Recessed downlighters. 'Karndean' wood effect flooring.
STAIRS TO FIRST FLOOR:
BEDROOM TWO: uPVC double glazed windows to front and side. Radiator. Door to:
EN-SUITE SHOWER ROOM: uPVC double glazed obscure window to front. Contemporary suite with chrome effect fitments of Low level WC with twin button flush and concealed cistern. Small wash basin with mixer tap and walk in shower cubicle with large modern 'rain' shower head over. Vanity mirror. Tile effect flooring. Chrome effect heated ladder style towel rail. Recessed downlighters.
BEDROOM THREE: uPVC double glazed window to rear. Radiator.
BEDROOM FOUR: uPVC double glazed window to rear. Radiator.
FAMILY BATHROOM: uPVC obscure double glazed window to rear. Contemporary suite with chrome effect fitments comprising low level WC with twin button flush and concealed cistern. Wash basin inset into vanity shelf with cupboard below and mixer tap over. Panelled bath with mixer tap and shower over incorporating large modern 'rain' shower head and hand held attachment. Chrome effect heated ladder style towel rail. Large vanity mirror. Recessed downlighters. Tile effect flooring.
STAIRS LEADING TO SECOND FLOOR LANDING: Sky tunnel allowing in natural light. Door to:
MASTER BEDROOM: uPVC double glazed window to front. Recessed downlighters. Large walk-in useful storage cupboard containing water tank.
BATHROOM: uPVC obscure double glazed window to rear. Contemporary suite with chrome effect fitments comprising low level WC with twin button flush and concealed cistern. Wash basin inset into vanity shelf with cupboard below and mixer tap over. Panelled bath with mixer tap and additional hand held shower unit over. Chrome effect heated ladder style towel rail. Large vanity mirror. Recessed downlighters. Tile effect flooring. Radiator.
OUTSIDE: To the front of the property is a large brick paved driveway providing off road parking for a number of vehicles with brick retaining wall and areas of lawn and shrub borders. Gated access to the right hand side via an electric car charing point and useful storage area leads to the rear garden which is laid for ease of maintenance with flagstone paved patio terrace and steps rising to an area of lawn with wrought iron railing and raised borders and then a further adjoining side section of lawn which is fence enclosed.
SITUATION: Etchingham Village sits in the High Weald AONB and offers a rail service to London, Post Office, Church, Primary School and Social Club. The villages of Burwash and Hurst Green (which provides access to the A21) are short drives to the west and east respectively each offering further amenities. The larger coastal town of Hastings lies 14 miles to the South. The Spa town of Tunbridge Wells with its excellent shopping facilities is approximately 15 miles to the north and the area is extremely well served with educational facilities for all age groups.
TENURE: Freehold
VIEWING: By appointment with Wood & Pilcher[use Contact Agent Button]
AGENTS NOTE: In view of the restrictions imposed by the Government in relation to Coronavirus, we have produced a virtual viewing of the property to enable you to obtain a better picture of it. We accept no liability for the content of the virtual viewing and recommend a full physical viewing as usual before you take steps in relation to the property (including incurring expenditure).
Council tax
First listed
Over a month agoEnergy Performance Certificate
Stunning New Build - Virtual Tour Online
Placebuzz mortgage repayment calculator
Monthly repayment
The Est. Mortgage is for a 25 years repayment mortgage based on a 10% deposit and a 5.5% annual interest. It is only intended as a guide. Make sure you obtain accurate figures from your lender before committing to any mortgage. Your home may be repossessed if you do not keep up repayments on a mortgage.
Stunning New Build - Virtual Tour Online - Streetview
DISCLAIMER: Property descriptions and related information displayed on this page are marketing materials provided by Wood & Pilcher - Heathfield. Placebuzz does not warrant or accept any responsibility for the accuracy or completeness of the property descriptions or related information provided here and they do not constitute property particulars. Please contact Wood & Pilcher - Heathfield for full details and further information.





