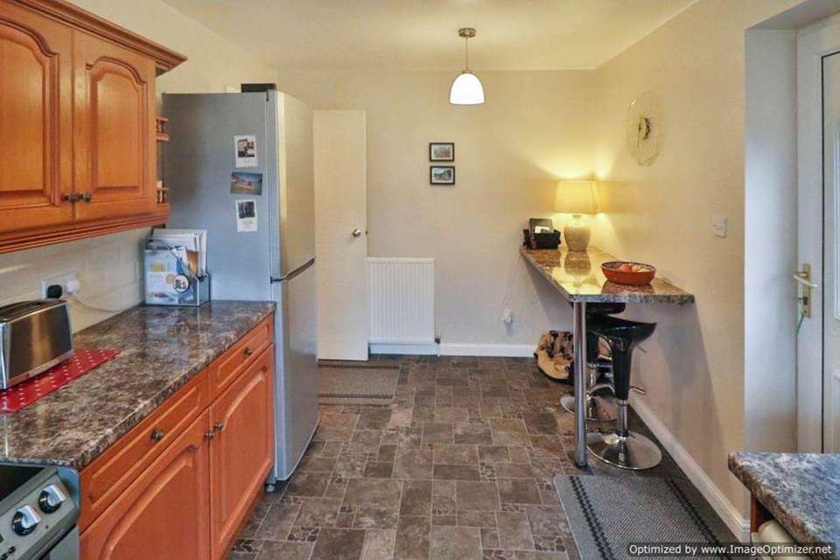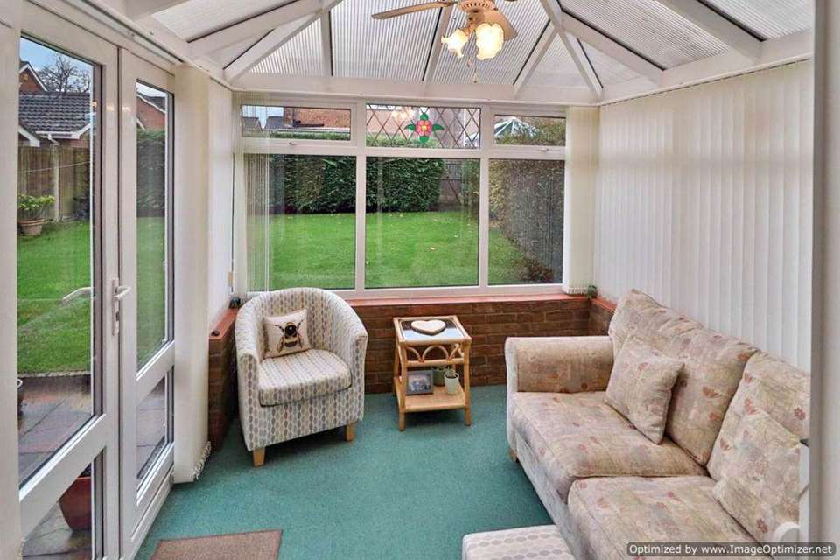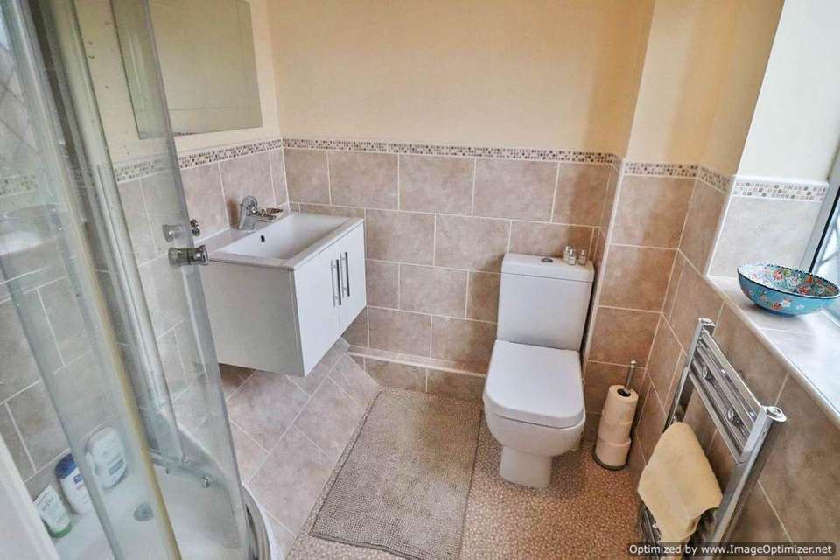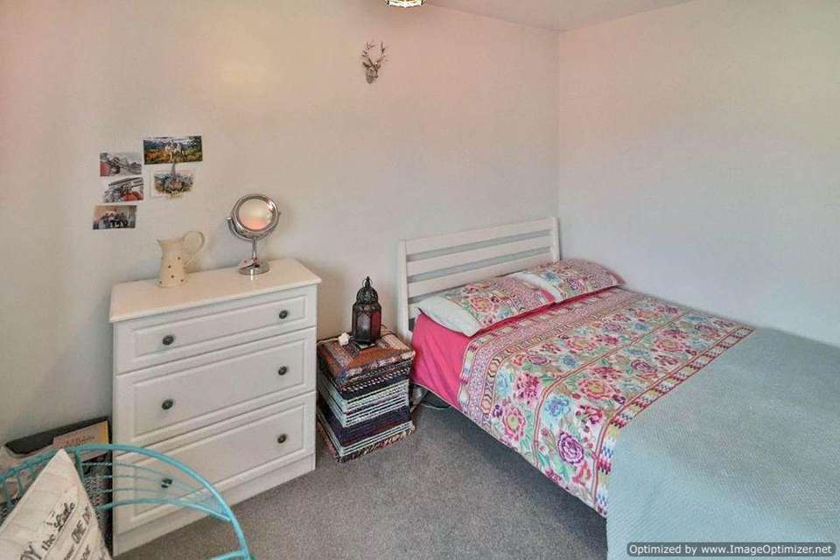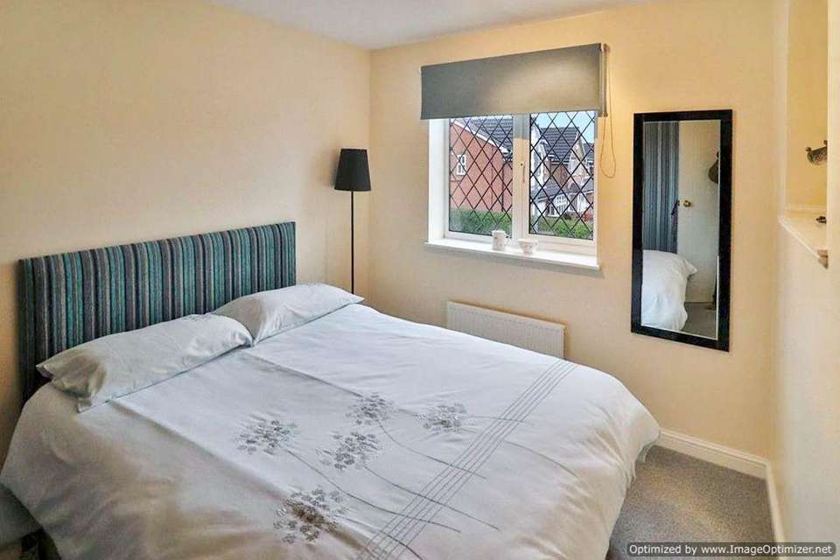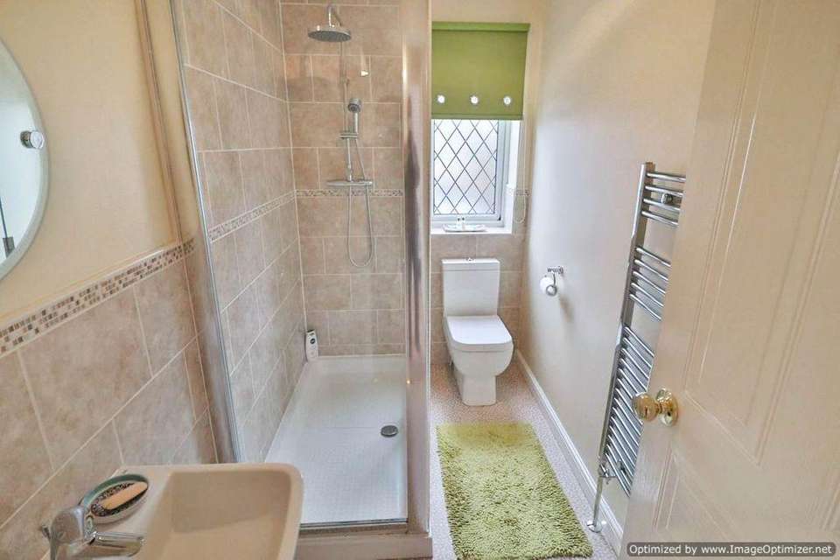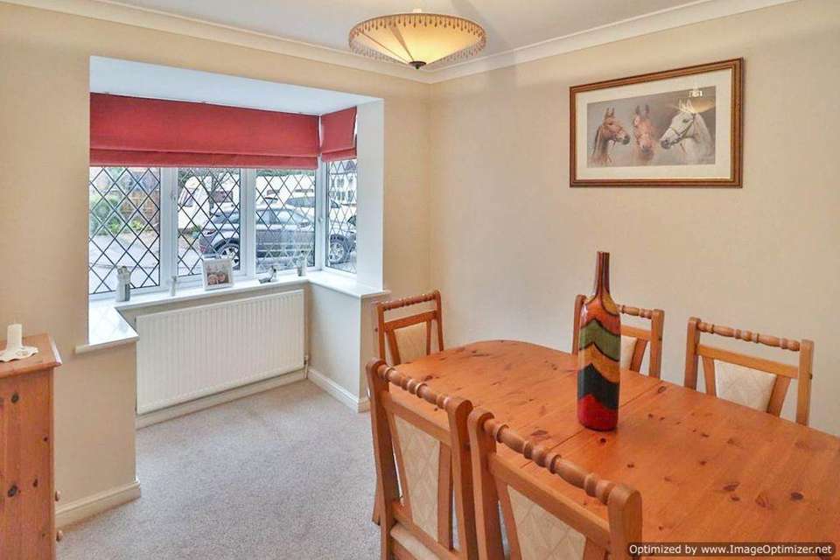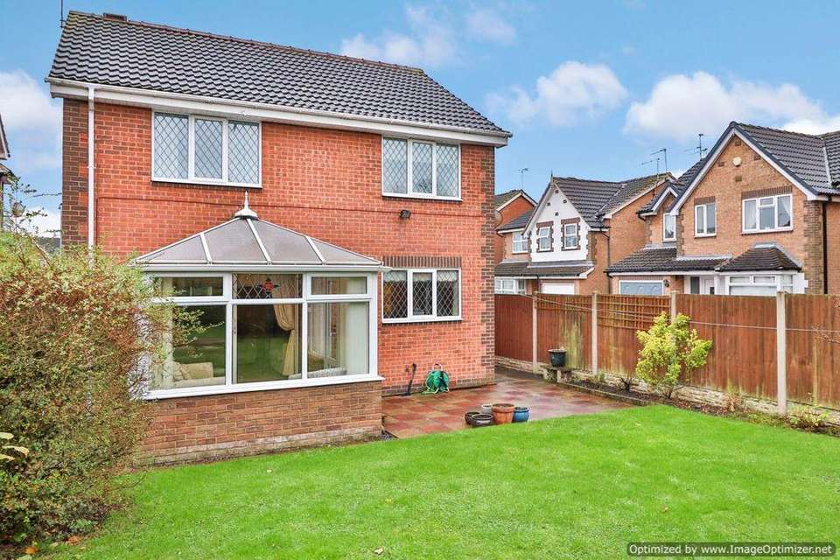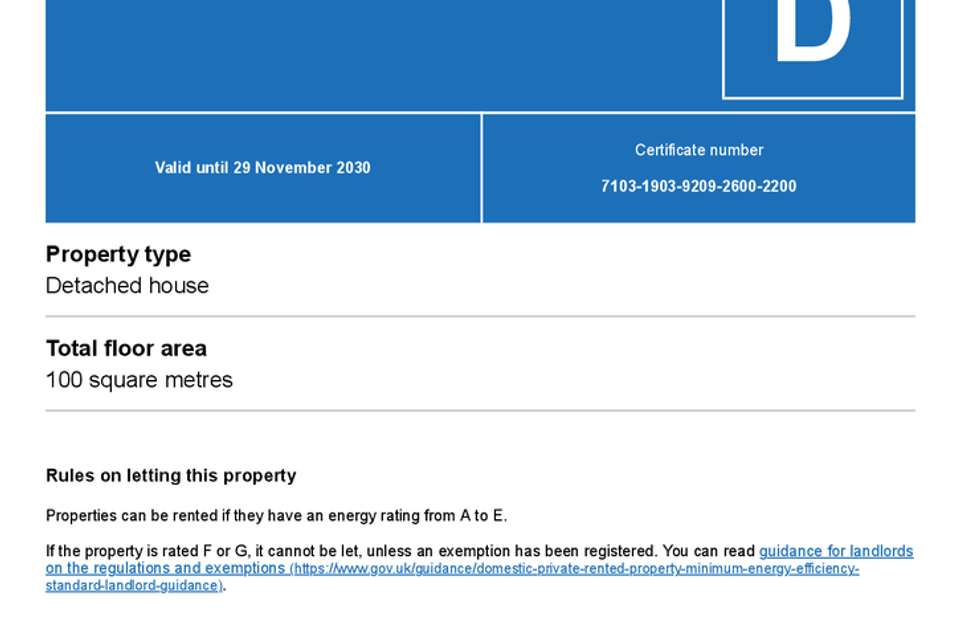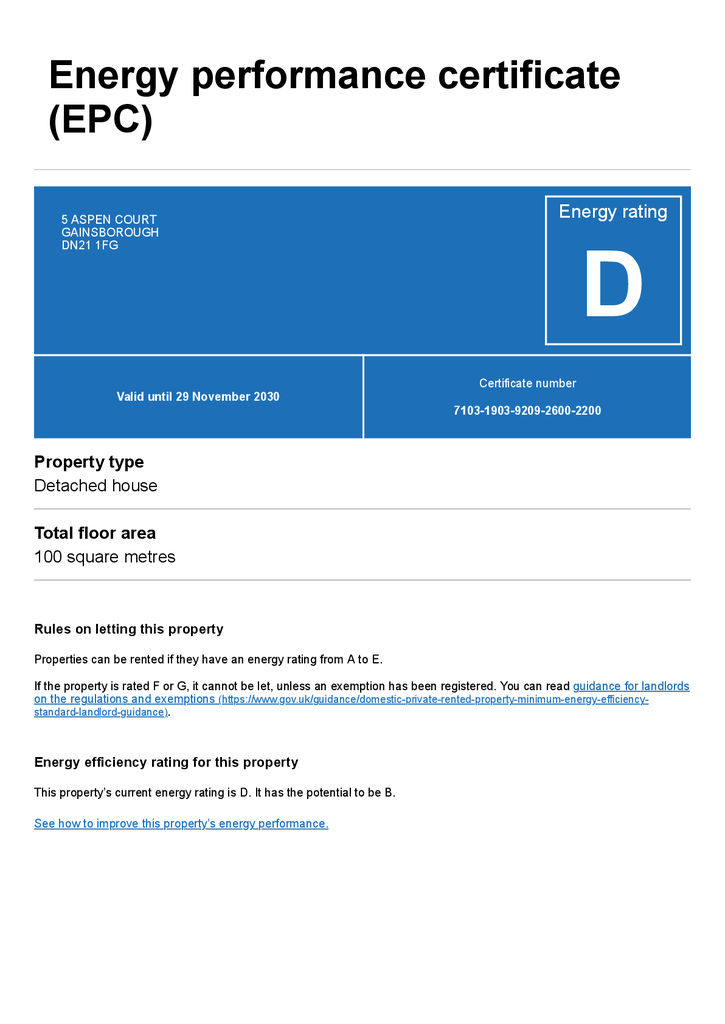4 bedroom detached house for sale
Aspen Court, Gainsborough DN21 1FGdetached house
bedrooms
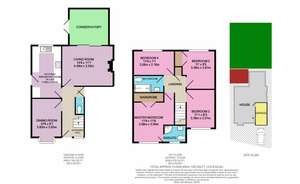
Property photos

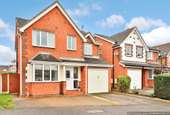
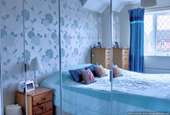
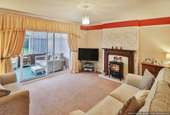
+9
Property description
MUST BE VIEWED* Welcome to the BEST VALUE family home in GAINSBOROUGH. Act NOW - before it's too late! UNEXPECTEDLY BACK ON THE MARKET
Set on 0.1 acres of the edge of rural Lincolnshire, this property presents four good-sized bedrooms, one with an en suite, a spacious hallway with a cloakroom, and an internal door leading to the garage. The lounge has patio doors leading into the impressive conservatory, a large, well-designed kitchen breakfast room, good sized dining room, and a family bathroom with a large shower cubicle. Outside the enclosed rear garden is mainly a lawn with an array of shrubs and bushes as well as a bountiful pear tree. There is also a large paved patio. The driveway to the front of the property provides ample parking for a number of vehicles and there is a driveway leading to the single garage.
This property demands to be viewed in order to be fully appreciated.
The property is located within walking distance of Gainsborough town centre as well as the prestigious Queen Elizabeth High School and indeed most of the other facilities that the town has to offer. Gainsborough is ideally situated for those traveling by car to Lincoln, Sheffield, Doncaster, and surrounding areas. There are also rail connections to London on East Coast Rail from Retford which is approximately 13 miles away. Robin Hood International Airport is only a short drive and the A1 and the motorway networks are easily accessed at Newark or Retford. Surrounded by the world-famous PING Europe factory, the beautiful Gainsborough Golf Club, and the West Lindsey Leisure Centre!
The town has marvelous amenities including the Old Hall, the award-winning Marshalls Yard Retail Outlet The town offers excellent schooling including Queen Elizabeth High school which has links to North Lindsey College and Lincoln University. Gainsborough also has excellent medical facilities including the John Coupland Hospital. It's a truly nice place to live.
This property includes:Hallway
The welcoming hallway leads to the dining room, kitchen breakfast room, living room, cloakroom and the internal door to the garage.
The cloakroom comprises w.c. and pedestal wash hand basin.
Living Room
4.49m x 3.53m (15.8 sqm) - 14' 8" x 11' 6" (170 sqft)
The light filled living room has a quality carpet, modern fireplace and sliding patio doors leading into the conservatory.
Conservatory
The good sized conservatory has a carpeted floor, sun blinds, ceiling light and fan and double doors leading out to the large patio and rear garden.
Kitchen / Breakfast Room
4.58m x 2.62m (11.9 sqm) - 15' x 8' 7" (129 sqft)
Comprising ample base and wall units with complementary work surfaces, tiled splash backs, inset one and a half bowl sink with mixer tap and space for a cooker, washing machine, dishwasher and fridge freezer. There is also a breakfast bar and a door to the side elevation leading to the rear garden.
Dining Room
3.82m x 2.62m (10 sqm) - 12' 6" x 8' 7" (107 sqft)
The good sized dining room is situated at the front of the property and has a very attractive box bay window.
Master Bedroom with Ensuite
3.58m x 3.5m (12.5 sqm) - 11' 8" x 11' 5" (134 sqft)
The large master bedroom has fitted mirrored wardrobes and a door giving access to the en suite which comprises a corner shower cubicle with a main powered shower, modern vanity hand basin and a w.c. There is also a chrome heated towel rail and mirror above the basin.
Bedroom 2
3.36m x 2.87m (9.6 sqm) - 11' x 9' 4" (103 sqft)
A good sized double bedroom with fitted mirrored wardrobes and a window overlooking the rear garden.
Bedroom 3
3.38m x 2.5m (8.4 sqm) - 11' 1" x 8' 2" (91 sqft)
Again another good sized double bedroom with ample space for a double bed and furniture. There is a window to the front elevation.
Bedroom 4
3.58m x 2.16m (7.7 sqm) - 11' 8" x 7' 1" (83 sqft)
Bedroom 4 is currently being used as the laundry room but again is a good size.
Bathroom
Comprising a large shower cubicle with mains powered shower, basin with pedestal and w.c. There is also a chrome heated towel rail and mirror over the basin
Garden
The enclosed rear garden is mainly set to lawn with an array of shrubs, bushes and a pear tree. There is a large paved patio which leads into the conservatory.
Parking
To the front is a driveway leading to the garage, which has power and light, and a block paved area for further parking.
Please note, all dimensions are approximate / maximums and should not be relied upon for the purposes of floor coverings.
Additional Information:
Four Bedroom Detached House
Lounge and Dining Room
Conservatory
Bathroom and Ensuite
Garage and Off Road Parking
Council Tax:
Band C
Energy Performance Certificate (EPC) Rating:
Band D (55-68)
Be sure to contact EweMove as soon as possible to book your viewing. We look forward to hearing from you.
Marketed by EweMove Sales & Lettings (Scunthorpe South) - Property Reference 35050
Set on 0.1 acres of the edge of rural Lincolnshire, this property presents four good-sized bedrooms, one with an en suite, a spacious hallway with a cloakroom, and an internal door leading to the garage. The lounge has patio doors leading into the impressive conservatory, a large, well-designed kitchen breakfast room, good sized dining room, and a family bathroom with a large shower cubicle. Outside the enclosed rear garden is mainly a lawn with an array of shrubs and bushes as well as a bountiful pear tree. There is also a large paved patio. The driveway to the front of the property provides ample parking for a number of vehicles and there is a driveway leading to the single garage.
This property demands to be viewed in order to be fully appreciated.
The property is located within walking distance of Gainsborough town centre as well as the prestigious Queen Elizabeth High School and indeed most of the other facilities that the town has to offer. Gainsborough is ideally situated for those traveling by car to Lincoln, Sheffield, Doncaster, and surrounding areas. There are also rail connections to London on East Coast Rail from Retford which is approximately 13 miles away. Robin Hood International Airport is only a short drive and the A1 and the motorway networks are easily accessed at Newark or Retford. Surrounded by the world-famous PING Europe factory, the beautiful Gainsborough Golf Club, and the West Lindsey Leisure Centre!
The town has marvelous amenities including the Old Hall, the award-winning Marshalls Yard Retail Outlet The town offers excellent schooling including Queen Elizabeth High school which has links to North Lindsey College and Lincoln University. Gainsborough also has excellent medical facilities including the John Coupland Hospital. It's a truly nice place to live.
This property includes:Hallway
The welcoming hallway leads to the dining room, kitchen breakfast room, living room, cloakroom and the internal door to the garage.
The cloakroom comprises w.c. and pedestal wash hand basin.
Living Room
4.49m x 3.53m (15.8 sqm) - 14' 8" x 11' 6" (170 sqft)
The light filled living room has a quality carpet, modern fireplace and sliding patio doors leading into the conservatory.
Conservatory
The good sized conservatory has a carpeted floor, sun blinds, ceiling light and fan and double doors leading out to the large patio and rear garden.
Kitchen / Breakfast Room
4.58m x 2.62m (11.9 sqm) - 15' x 8' 7" (129 sqft)
Comprising ample base and wall units with complementary work surfaces, tiled splash backs, inset one and a half bowl sink with mixer tap and space for a cooker, washing machine, dishwasher and fridge freezer. There is also a breakfast bar and a door to the side elevation leading to the rear garden.
Dining Room
3.82m x 2.62m (10 sqm) - 12' 6" x 8' 7" (107 sqft)
The good sized dining room is situated at the front of the property and has a very attractive box bay window.
Master Bedroom with Ensuite
3.58m x 3.5m (12.5 sqm) - 11' 8" x 11' 5" (134 sqft)
The large master bedroom has fitted mirrored wardrobes and a door giving access to the en suite which comprises a corner shower cubicle with a main powered shower, modern vanity hand basin and a w.c. There is also a chrome heated towel rail and mirror above the basin.
Bedroom 2
3.36m x 2.87m (9.6 sqm) - 11' x 9' 4" (103 sqft)
A good sized double bedroom with fitted mirrored wardrobes and a window overlooking the rear garden.
Bedroom 3
3.38m x 2.5m (8.4 sqm) - 11' 1" x 8' 2" (91 sqft)
Again another good sized double bedroom with ample space for a double bed and furniture. There is a window to the front elevation.
Bedroom 4
3.58m x 2.16m (7.7 sqm) - 11' 8" x 7' 1" (83 sqft)
Bedroom 4 is currently being used as the laundry room but again is a good size.
Bathroom
Comprising a large shower cubicle with mains powered shower, basin with pedestal and w.c. There is also a chrome heated towel rail and mirror over the basin
Garden
The enclosed rear garden is mainly set to lawn with an array of shrubs, bushes and a pear tree. There is a large paved patio which leads into the conservatory.
Parking
To the front is a driveway leading to the garage, which has power and light, and a block paved area for further parking.
Please note, all dimensions are approximate / maximums and should not be relied upon for the purposes of floor coverings.
Additional Information:
Four Bedroom Detached House
Lounge and Dining Room
Conservatory
Bathroom and Ensuite
Garage and Off Road Parking
Council Tax:
Band C
Energy Performance Certificate (EPC) Rating:
Band D (55-68)
Be sure to contact EweMove as soon as possible to book your viewing. We look forward to hearing from you.
Marketed by EweMove Sales & Lettings (Scunthorpe South) - Property Reference 35050
Council tax
First listed
Over a month agoEnergy Performance Certificate
Aspen Court, Gainsborough DN21 1FG
Placebuzz mortgage repayment calculator
Monthly repayment
The Est. Mortgage is for a 25 years repayment mortgage based on a 10% deposit and a 5.5% annual interest. It is only intended as a guide. Make sure you obtain accurate figures from your lender before committing to any mortgage. Your home may be repossessed if you do not keep up repayments on a mortgage.
Aspen Court, Gainsborough DN21 1FG - Streetview
DISCLAIMER: Property descriptions and related information displayed on this page are marketing materials provided by EweMove Sales & Lettings - Scunthorpe South. Placebuzz does not warrant or accept any responsibility for the accuracy or completeness of the property descriptions or related information provided here and they do not constitute property particulars. Please contact EweMove Sales & Lettings - Scunthorpe South for full details and further information.





