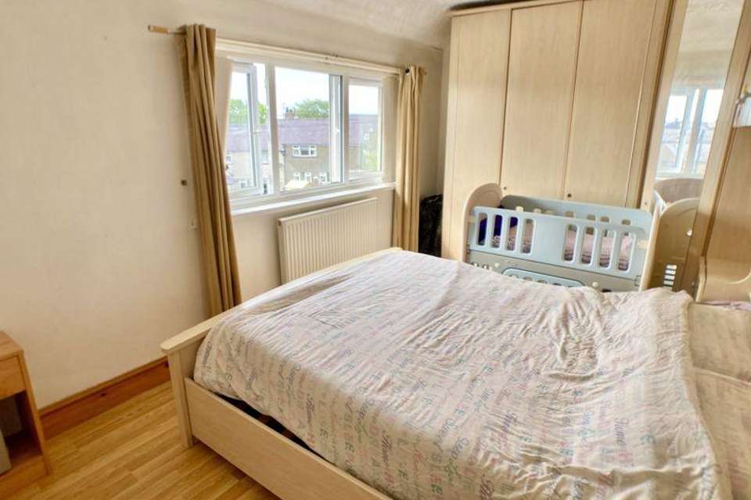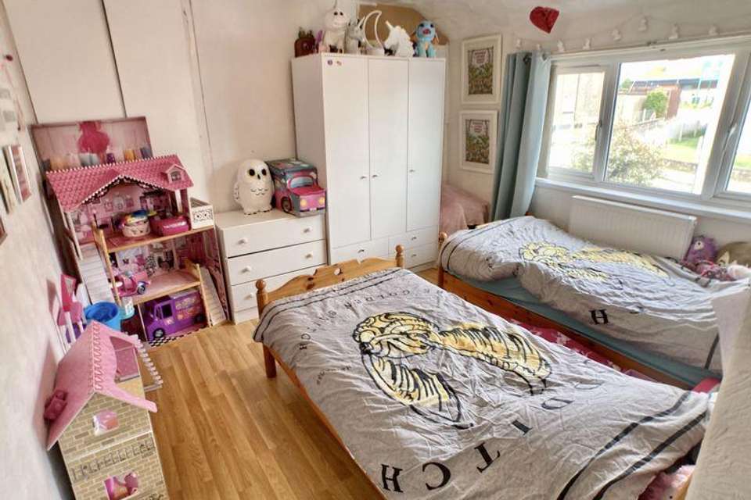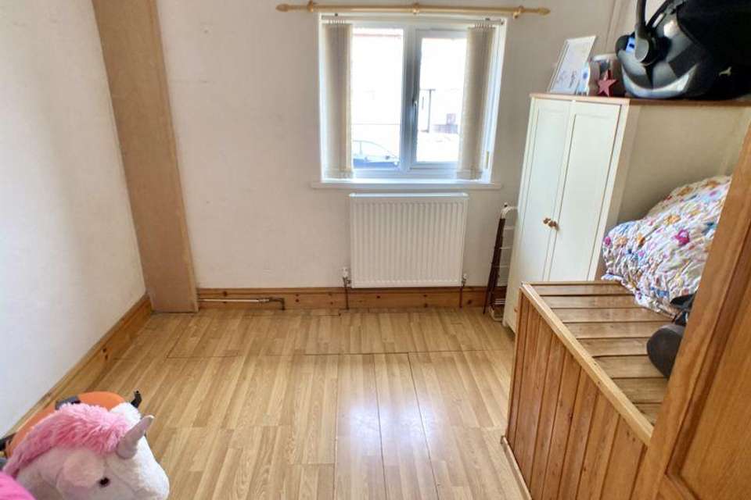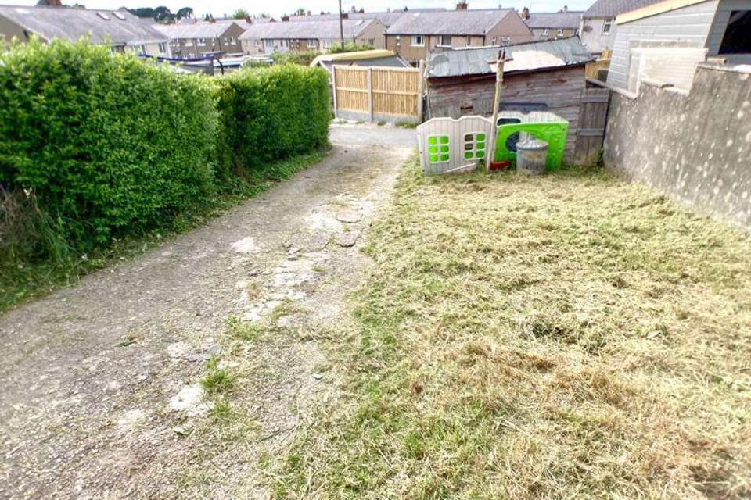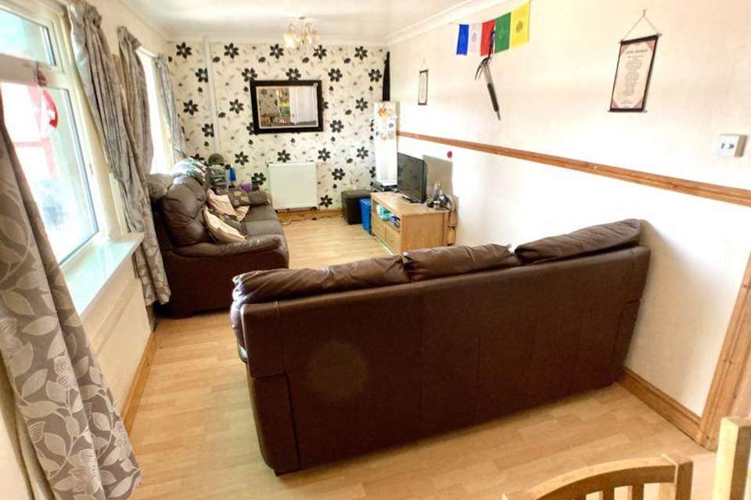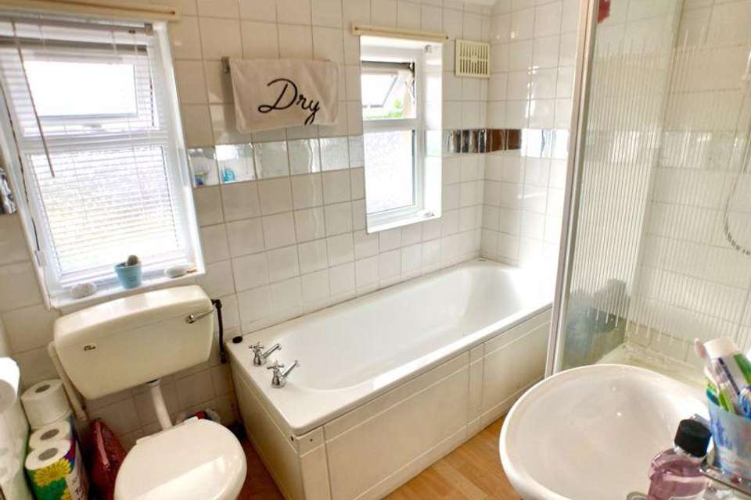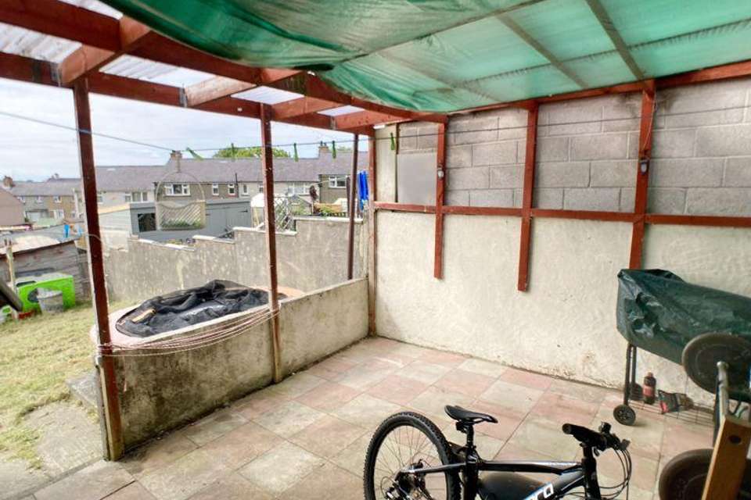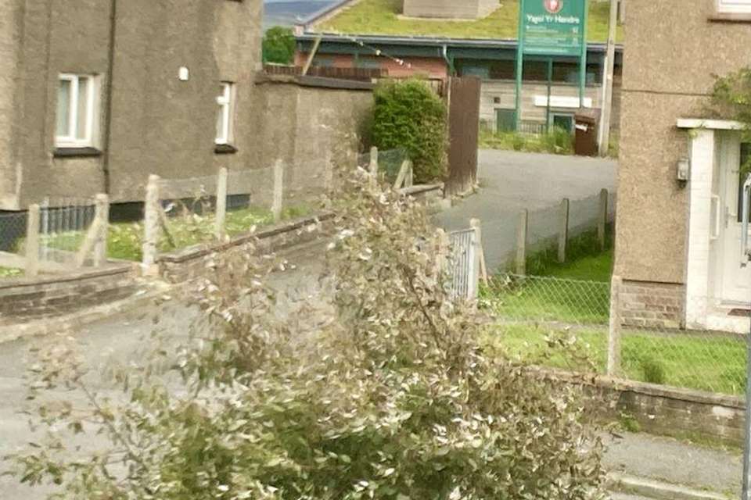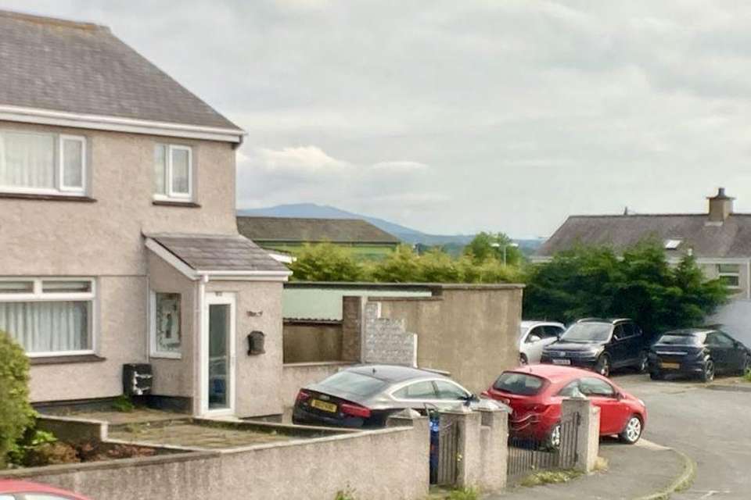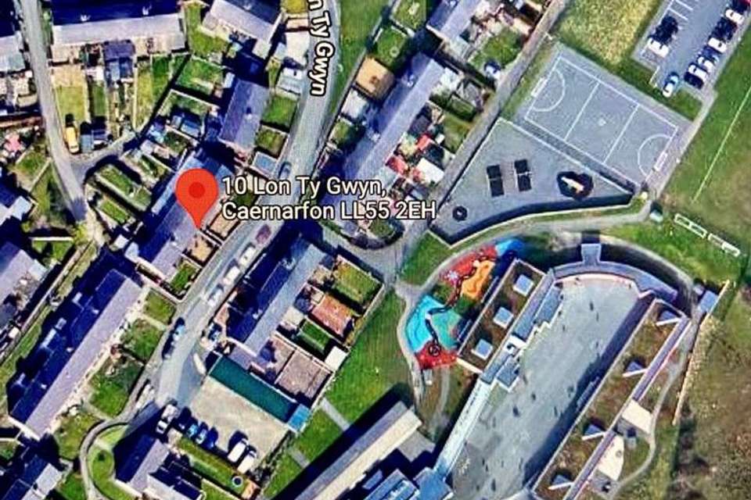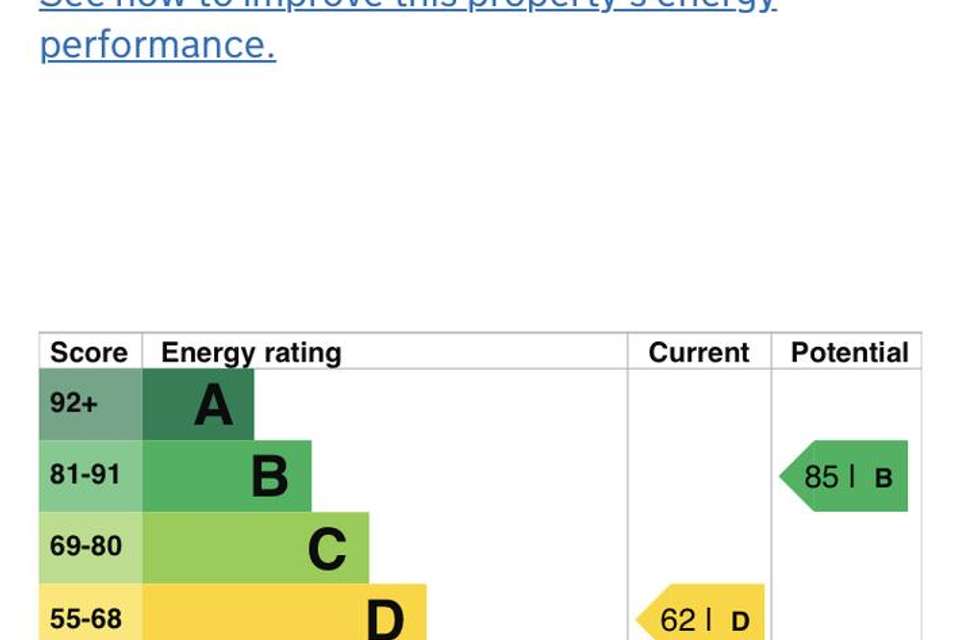3 bedroom terraced house for sale
Lon Ty Gwyn, Caernarfon, Gwynedd.terraced house
bedrooms
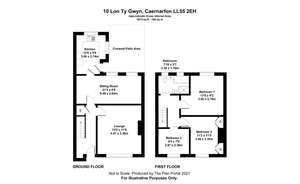
Property photos

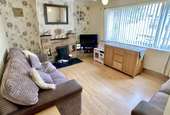
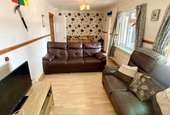
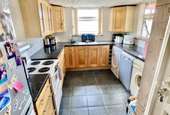
+11
Property description
With private parking and a delightful west facing garden, a spacious mid terrace 3 bedroom ex local authority family home. Benefiting from a modern combi gas fired central heating system and Upvc double glazing, the accommodation briefly comprises : Storm porch, entrance hall, lounge with an open fireplace, 21' sitting room and a fitted kitchen. To the first floor, there are 3 bedrooms and a bathroom with a bath and shower cubical. The rear garden extends to approximately 17 metres to include the parking area and there is a covered patio area. Very convenient for Ysgol Yr Hendre & NO ONWARD CHAIN.
Entrance Hall
Front door, Laminate flooring, under stairs cupboard, meter cupboard, radiator.
Lounge - 15' 0'' x 11' 0'' (4.57m x 3.35m)
Upvc double glazed window (front), feature brick fireplace with Tv/display plinths to either side, laminate flooring, TV point, coved ceiling, radiator.
Sitting Room - 21' 3'' x 8' 8'' (6.47m x 2.64m)
Two Upvc double glazed windows (rear), laminate flooring, dimmer switch, TV point, coved ceiling, radiator. Door to the -
Kitchen - 12' 0'' x 9' 0'' (3.65m x 2.74m)
Upvc double glazed windows (rear and side), outer Upvc double glazed door, modern fitted kitchen comprising range of granite effect work surfaces, oak effect base and wall units, single drainer stainless steel sink unit with a mixer tap, tiled flooring, space and plumbing for a dishwasher and washing machine., space for a tumble drier and cooker, electric cooker point, space for a fridge freezer.
Stairs to the first floor landing
Loft access hatch.
Bedroom One - 13' 0'' x 9' 2'' (3.96m x 2.79m)
Not measured into the door recess. Upvc double glazed window (rear), range of fitted wardrobes and drawer units, laminate flooring, radiator.
Bedroom Two - 11' 2'' x 11' 0'' (3.40m x 3.35m)
Not measured into door recess. Upvc double glazed window (front), laminate flooring, radiator, built-in cupboards to either side of the chimney breast one of which contains the modern 'Glow worm' combi gas fired boiler.
Bedroom Three - 9' 5'' x 7' 9'' (2.87m x 2.36m)
Upvc double glazed window (front), laminate flooring, radiator.
Bathroom
Two Upvc double glazed frosted glass windows (rear), white suite comprising panelled bath, low flush WC, pedestal wash hand basin, shower cubical with a 'Triton' shower. tiled floor, ladder style heated towel rail/radiator.
Outside
Rear Garden and Parking
Extending to approximately 17 metres with a sunny westerly aspect, covered patio area, area laid to grass, timber garden shed (in need of upgrading). Off road parking for two vehicles.
Front Garden
Split level and laid to paving.
Tenure
FREEHOLD
Services
We have been advised Mains electricity, gas, water and drainage.
Council Tax
Gwynedd Council - Band B
Entrance Hall
Front door, Laminate flooring, under stairs cupboard, meter cupboard, radiator.
Lounge - 15' 0'' x 11' 0'' (4.57m x 3.35m)
Upvc double glazed window (front), feature brick fireplace with Tv/display plinths to either side, laminate flooring, TV point, coved ceiling, radiator.
Sitting Room - 21' 3'' x 8' 8'' (6.47m x 2.64m)
Two Upvc double glazed windows (rear), laminate flooring, dimmer switch, TV point, coved ceiling, radiator. Door to the -
Kitchen - 12' 0'' x 9' 0'' (3.65m x 2.74m)
Upvc double glazed windows (rear and side), outer Upvc double glazed door, modern fitted kitchen comprising range of granite effect work surfaces, oak effect base and wall units, single drainer stainless steel sink unit with a mixer tap, tiled flooring, space and plumbing for a dishwasher and washing machine., space for a tumble drier and cooker, electric cooker point, space for a fridge freezer.
Stairs to the first floor landing
Loft access hatch.
Bedroom One - 13' 0'' x 9' 2'' (3.96m x 2.79m)
Not measured into the door recess. Upvc double glazed window (rear), range of fitted wardrobes and drawer units, laminate flooring, radiator.
Bedroom Two - 11' 2'' x 11' 0'' (3.40m x 3.35m)
Not measured into door recess. Upvc double glazed window (front), laminate flooring, radiator, built-in cupboards to either side of the chimney breast one of which contains the modern 'Glow worm' combi gas fired boiler.
Bedroom Three - 9' 5'' x 7' 9'' (2.87m x 2.36m)
Upvc double glazed window (front), laminate flooring, radiator.
Bathroom
Two Upvc double glazed frosted glass windows (rear), white suite comprising panelled bath, low flush WC, pedestal wash hand basin, shower cubical with a 'Triton' shower. tiled floor, ladder style heated towel rail/radiator.
Outside
Rear Garden and Parking
Extending to approximately 17 metres with a sunny westerly aspect, covered patio area, area laid to grass, timber garden shed (in need of upgrading). Off road parking for two vehicles.
Front Garden
Split level and laid to paving.
Tenure
FREEHOLD
Services
We have been advised Mains electricity, gas, water and drainage.
Council Tax
Gwynedd Council - Band B
Council tax
First listed
Over a month agoEnergy Performance Certificate
Lon Ty Gwyn, Caernarfon, Gwynedd.
Placebuzz mortgage repayment calculator
Monthly repayment
The Est. Mortgage is for a 25 years repayment mortgage based on a 10% deposit and a 5.5% annual interest. It is only intended as a guide. Make sure you obtain accurate figures from your lender before committing to any mortgage. Your home may be repossessed if you do not keep up repayments on a mortgage.
Lon Ty Gwyn, Caernarfon, Gwynedd. - Streetview
DISCLAIMER: Property descriptions and related information displayed on this page are marketing materials provided by Warriner's Estate Agents - Anglesey & Gwynedd. Placebuzz does not warrant or accept any responsibility for the accuracy or completeness of the property descriptions or related information provided here and they do not constitute property particulars. Please contact Warriner's Estate Agents - Anglesey & Gwynedd for full details and further information.





