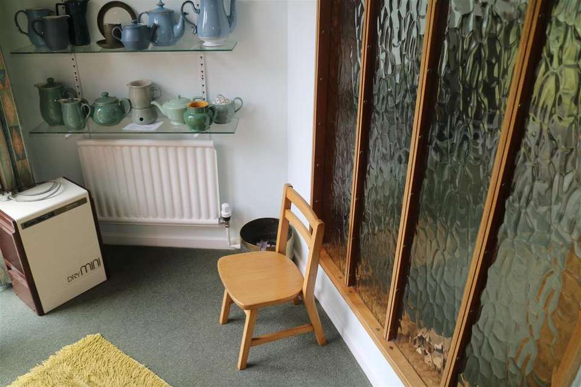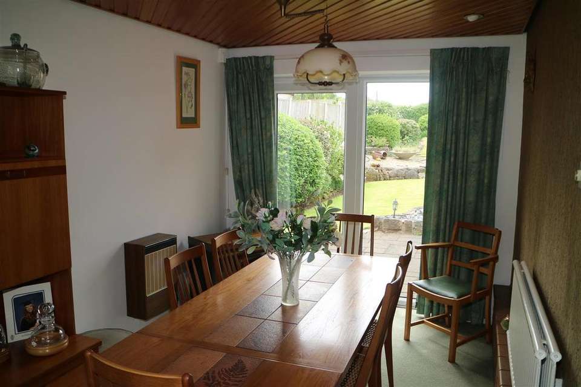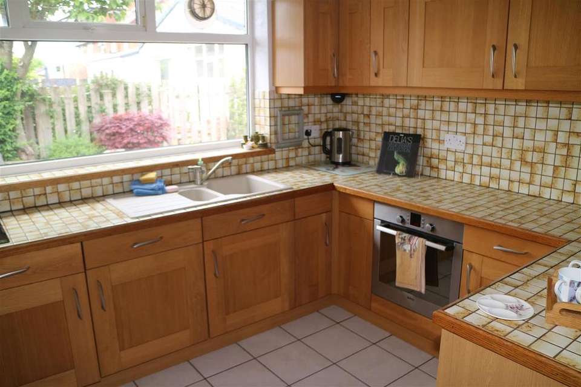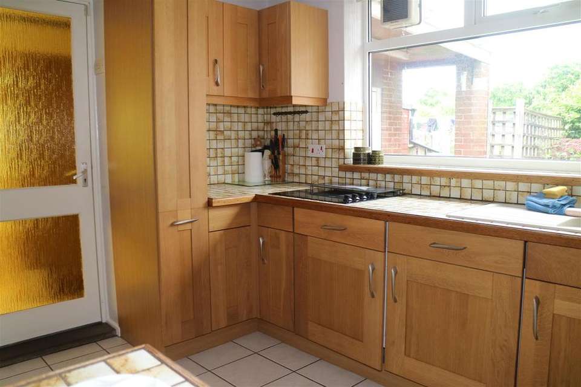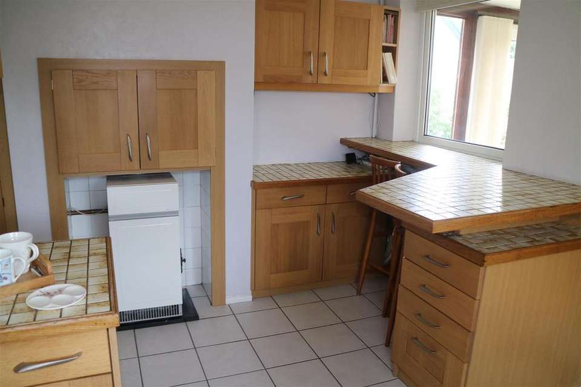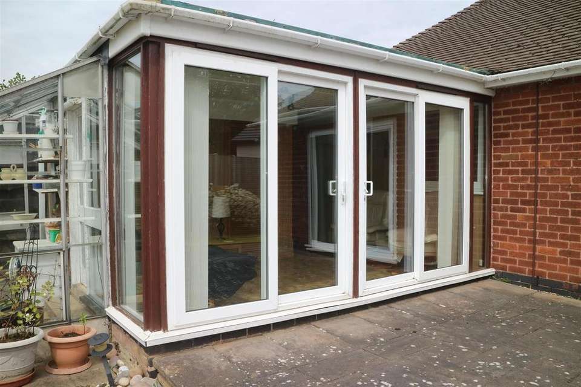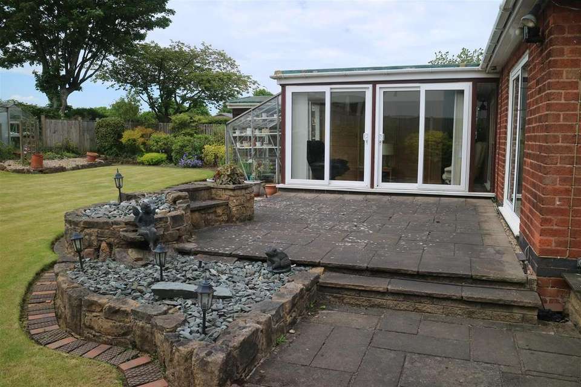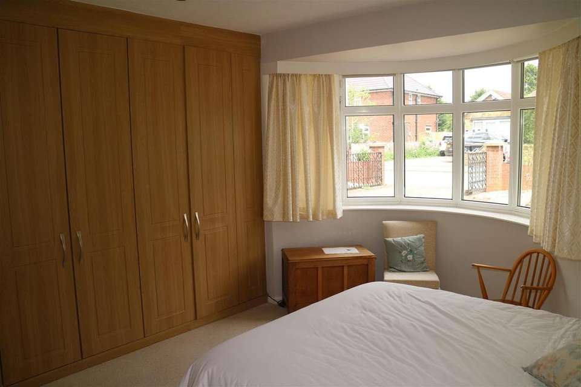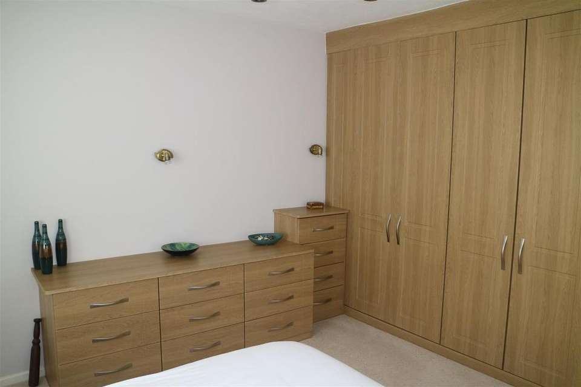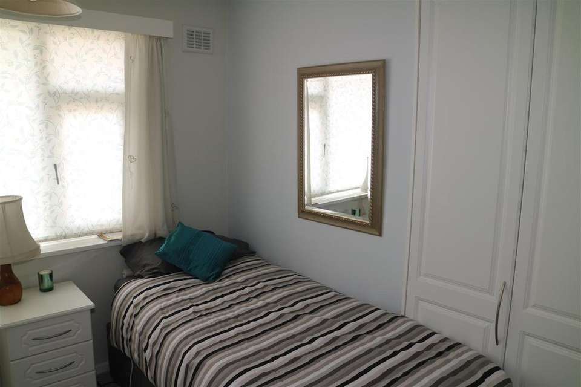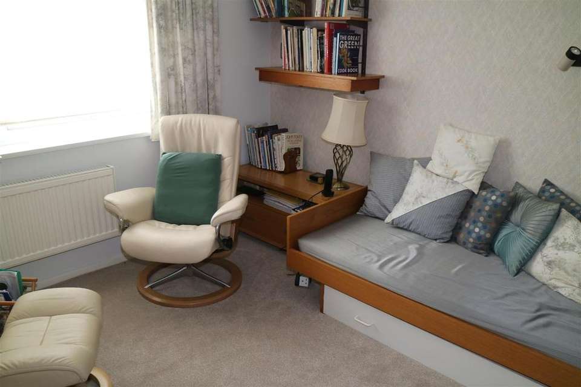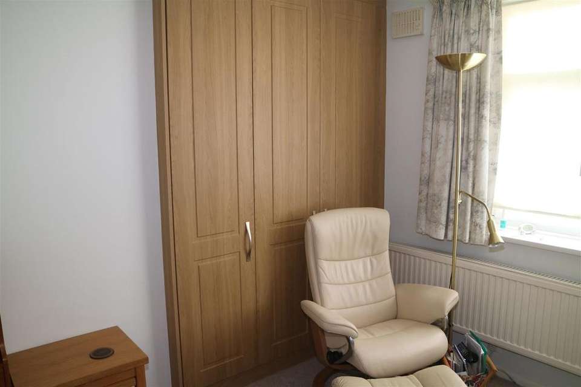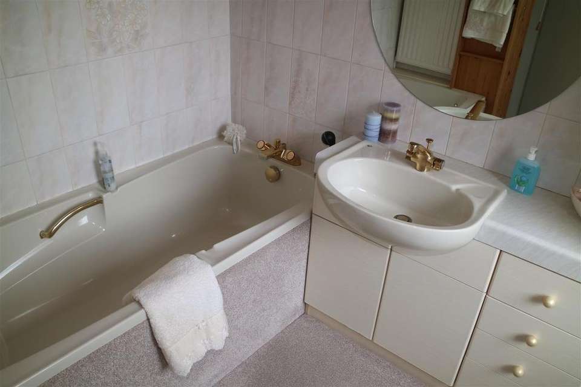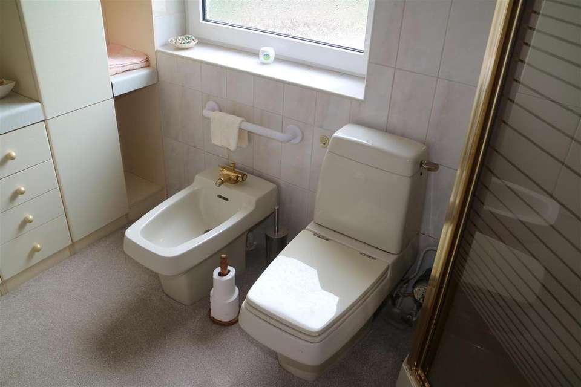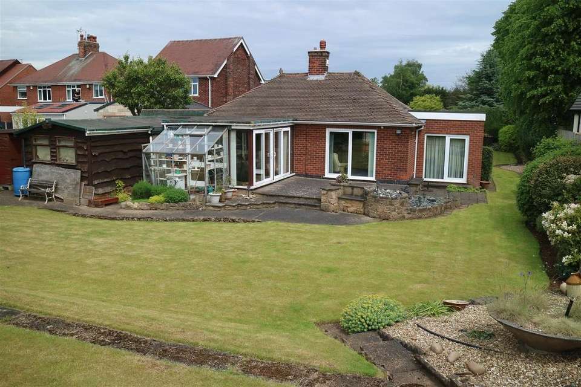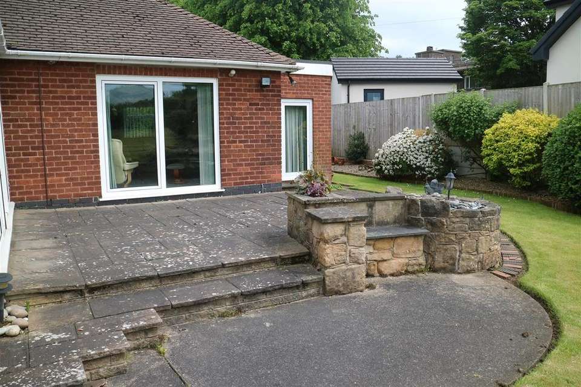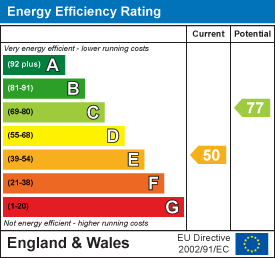3 bedroom property for sale
Field Place, Kirkby-In-Ashfield, Nottinghamproperty
bedrooms
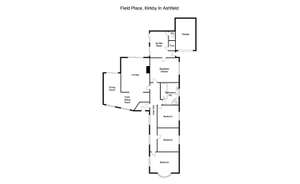
Property photos

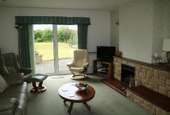
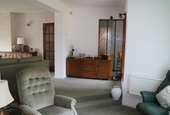
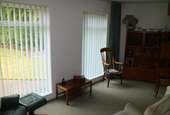
+16
Property description
A RATHER SPECIAL, INDIVIDUALLY DESIGNED BUNGALOW OF GENEROUS PROPORTIONS STANDING ON A SUPERIOR PLOT AND FOUND WITHIN THIS HIGHLY REGARDED CUL DE SAC SETTING IN A NON ESTATE LOCATION.
Description And Situation - The sale of this rather special, architect designed bungalow will be of immediate interest to the more discerning home owner looking for a property that provides generous living accommodation complimented by three excellent sized bedrooms with all the advantages to be gained from single storey living.
Clever design has produced a very practical layout. Many of the rooms feature windows to several elevations taking maximum advantage of natural sunlight.
The property stands on a superior plot which has been delightfully landscaped. The rear gardens enjoy an excellent degree of natural privacy and are perfect for summer entertaining. A garden room has been built at the back of the bungalow and this is perfect for relaxation or entertaining.
Within the gardens there is extensive off street parking for several vehicles, a car or motorhome, in addition to the garage.
The property is found within an extremely well regarded, residential cul de sac in a non estate setting. It gains easy access to popular local schools, plus all of the amenities to be found in both Kirkby in Ashfield and Sutton in Ashfield. It lies in relatively close proximity to the A38 which, in turn, gives direct access to Mansfield and Junction 28 of the M1 Motorway within a matter of minutes.
An internal inspection is absolutely imperative to appreciate the true size, calibre and appeal of this lovely home.
Accommodation - The main accommodation with approximate room sizes may be more fully described as follows:
Front Entrance Vestibule - With central heating radiator.
Inner Hallway - With central heating radiator.
Lounge - 4.26 x 4.83 (13'11" x 15'10") - Living flame gas fire set within a decorative stone fireplace. Double glazed patio door giving access to the rear gardens. Three central heating radiators.
OPENING TO:
Front Sitting Room - 6.93 x 2.49 average (22'8" x 8'2" average) - With two full height double glazed windows to the front plus central heating radiator.
OPENING TO:
Dining Room - 2.56 x 2.79 (8'4" x 9'1") - With patio doors giving access to rear gardens, double glazed window, central heating radiator and wall mounted gas fired convector heater.
Breakfast Kitchen - 4.24 x 3.64 (13'10" x 11'11") - Equipped with white oak units complimented by ceramic floor tiling. One and a half bowl single drainer sink unit, four ring electric hob, plus split level oven. Integrated dishwasher. Integrated fridge. Plumbing for washing machine. Breakfast bar. Floor mounted boiler. Double glazed windows to two elevations. Central heating radiator.
Door giving access to:
Garden Room - With ceramic floor tiling and double glazed patio door, opening to the gardens, plus various inbuilt storage cupboards.
Inner Hallway - With fitted display cabinet and double glazed window.
Bedroom - 4.27 x 4.4.53 into bay (14'0" x 14'5".173'10" into - Double glazed windows to two elevations. A run of good quality modern wardrobes, plus matching chest of drawers. Central heating radiator.
Bedroom - 3.33 x3.26 (10'11" x10'8") - With inbuilt double wardrobe, double glazed window and central heating radiator.
Bedroom - 3.21 x 2.7 (10'6" x 8'10") - Inbuilt triple wardrobe plus fitted storage cupboard. Double glazed window and central heating radiator.
Bathroom/Wc - 2.47 x 2.77 (8'1" x 9'1") - Equipped with a bath, separate shower cubicle with plumbed in and electric shower, wash hand basin, WC and bidet. Full height tiling to the walls. Central heating radiator and double glazed window.
Outside - The property stands on a superb plot. Double wrought iron gates give access to a wide concrete driveway. This provides ample off street parking/turning space. The driveway to the right hand side can easily accommodate a large caravan or motorhome and gives access to an attached garage with up and over door. The bungalow is set well back from the road by means of a deep forecourt lawn, along with established flower beds and shrubs behind a brick built wall. The rear gardens enjoy an excellent degree of natural privacy and are beautifully maintained comprising lawns, large paved patio, a greenhouse and lies adjacent to farmland at the rear.
Gardens -
Tenure - Tenure is freehold with vacant possession on completion.
Viewing - Arranged with pleasure via the sole selling agents.
Description And Situation - The sale of this rather special, architect designed bungalow will be of immediate interest to the more discerning home owner looking for a property that provides generous living accommodation complimented by three excellent sized bedrooms with all the advantages to be gained from single storey living.
Clever design has produced a very practical layout. Many of the rooms feature windows to several elevations taking maximum advantage of natural sunlight.
The property stands on a superior plot which has been delightfully landscaped. The rear gardens enjoy an excellent degree of natural privacy and are perfect for summer entertaining. A garden room has been built at the back of the bungalow and this is perfect for relaxation or entertaining.
Within the gardens there is extensive off street parking for several vehicles, a car or motorhome, in addition to the garage.
The property is found within an extremely well regarded, residential cul de sac in a non estate setting. It gains easy access to popular local schools, plus all of the amenities to be found in both Kirkby in Ashfield and Sutton in Ashfield. It lies in relatively close proximity to the A38 which, in turn, gives direct access to Mansfield and Junction 28 of the M1 Motorway within a matter of minutes.
An internal inspection is absolutely imperative to appreciate the true size, calibre and appeal of this lovely home.
Accommodation - The main accommodation with approximate room sizes may be more fully described as follows:
Front Entrance Vestibule - With central heating radiator.
Inner Hallway - With central heating radiator.
Lounge - 4.26 x 4.83 (13'11" x 15'10") - Living flame gas fire set within a decorative stone fireplace. Double glazed patio door giving access to the rear gardens. Three central heating radiators.
OPENING TO:
Front Sitting Room - 6.93 x 2.49 average (22'8" x 8'2" average) - With two full height double glazed windows to the front plus central heating radiator.
OPENING TO:
Dining Room - 2.56 x 2.79 (8'4" x 9'1") - With patio doors giving access to rear gardens, double glazed window, central heating radiator and wall mounted gas fired convector heater.
Breakfast Kitchen - 4.24 x 3.64 (13'10" x 11'11") - Equipped with white oak units complimented by ceramic floor tiling. One and a half bowl single drainer sink unit, four ring electric hob, plus split level oven. Integrated dishwasher. Integrated fridge. Plumbing for washing machine. Breakfast bar. Floor mounted boiler. Double glazed windows to two elevations. Central heating radiator.
Door giving access to:
Garden Room - With ceramic floor tiling and double glazed patio door, opening to the gardens, plus various inbuilt storage cupboards.
Inner Hallway - With fitted display cabinet and double glazed window.
Bedroom - 4.27 x 4.4.53 into bay (14'0" x 14'5".173'10" into - Double glazed windows to two elevations. A run of good quality modern wardrobes, plus matching chest of drawers. Central heating radiator.
Bedroom - 3.33 x3.26 (10'11" x10'8") - With inbuilt double wardrobe, double glazed window and central heating radiator.
Bedroom - 3.21 x 2.7 (10'6" x 8'10") - Inbuilt triple wardrobe plus fitted storage cupboard. Double glazed window and central heating radiator.
Bathroom/Wc - 2.47 x 2.77 (8'1" x 9'1") - Equipped with a bath, separate shower cubicle with plumbed in and electric shower, wash hand basin, WC and bidet. Full height tiling to the walls. Central heating radiator and double glazed window.
Outside - The property stands on a superb plot. Double wrought iron gates give access to a wide concrete driveway. This provides ample off street parking/turning space. The driveway to the right hand side can easily accommodate a large caravan or motorhome and gives access to an attached garage with up and over door. The bungalow is set well back from the road by means of a deep forecourt lawn, along with established flower beds and shrubs behind a brick built wall. The rear gardens enjoy an excellent degree of natural privacy and are beautifully maintained comprising lawns, large paved patio, a greenhouse and lies adjacent to farmland at the rear.
Gardens -
Tenure - Tenure is freehold with vacant possession on completion.
Viewing - Arranged with pleasure via the sole selling agents.
Council tax
First listed
Over a month agoEnergy Performance Certificate
Field Place, Kirkby-In-Ashfield, Nottingham
Placebuzz mortgage repayment calculator
Monthly repayment
The Est. Mortgage is for a 25 years repayment mortgage based on a 10% deposit and a 5.5% annual interest. It is only intended as a guide. Make sure you obtain accurate figures from your lender before committing to any mortgage. Your home may be repossessed if you do not keep up repayments on a mortgage.
Field Place, Kirkby-In-Ashfield, Nottingham - Streetview
DISCLAIMER: Property descriptions and related information displayed on this page are marketing materials provided by WA Barnes - Sutton-In-Ashfield. Placebuzz does not warrant or accept any responsibility for the accuracy or completeness of the property descriptions or related information provided here and they do not constitute property particulars. Please contact WA Barnes - Sutton-In-Ashfield for full details and further information.





