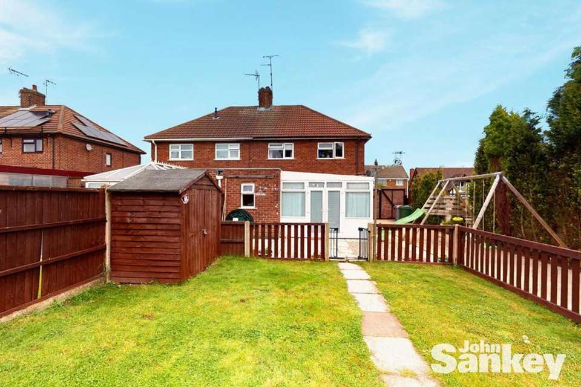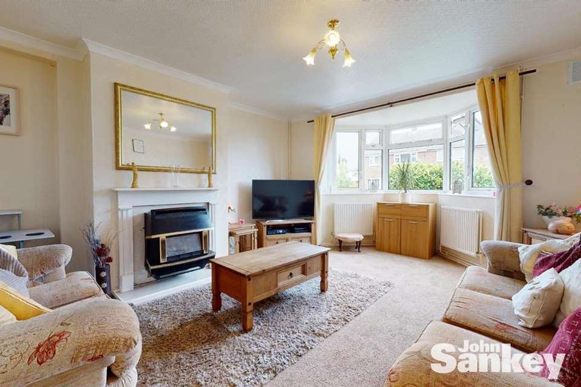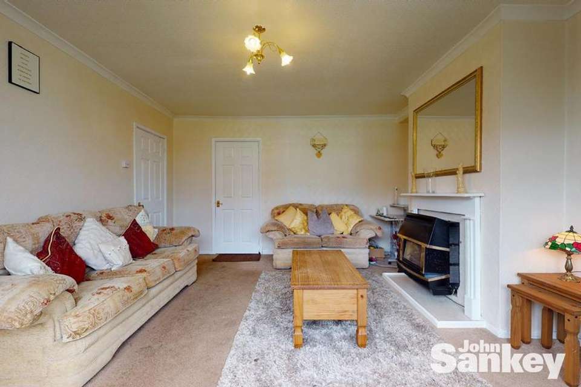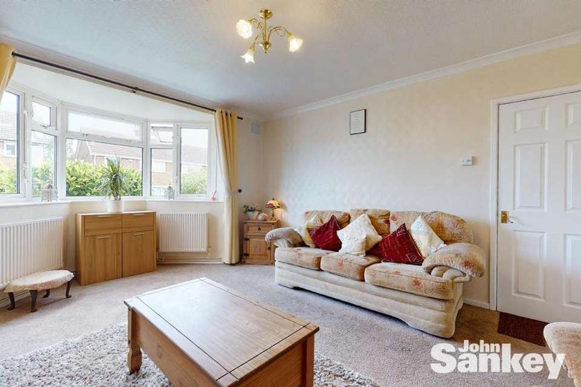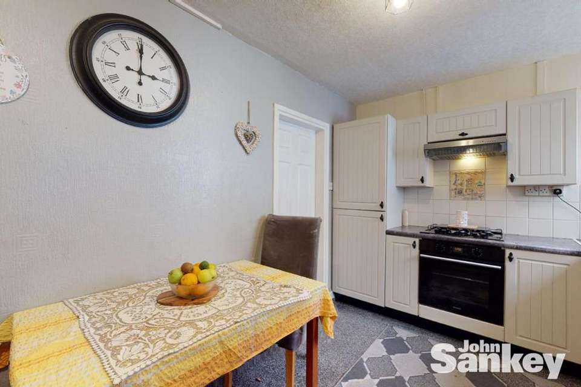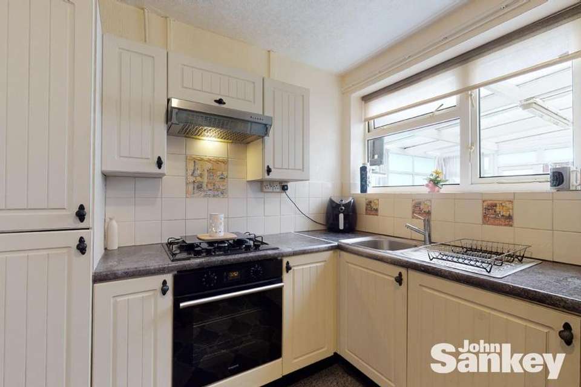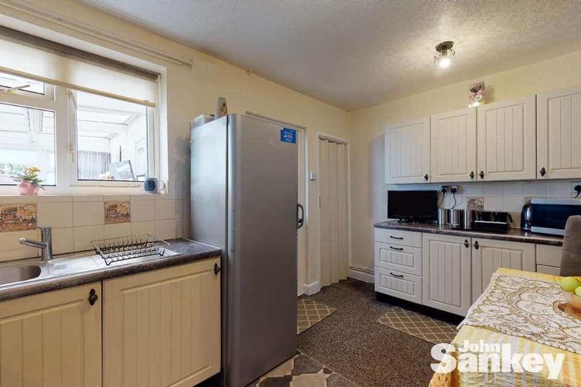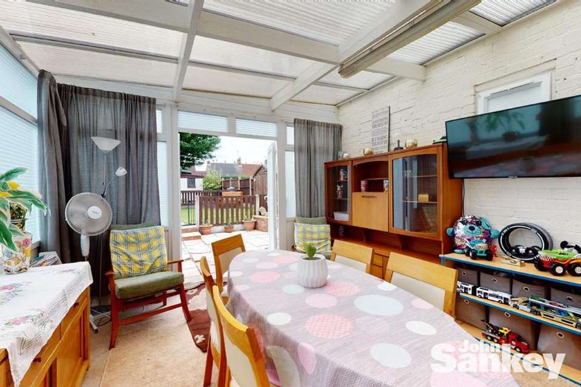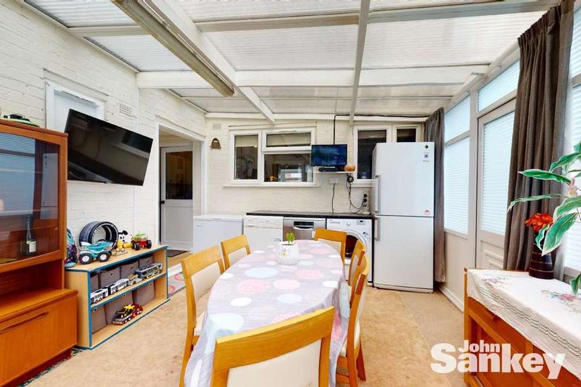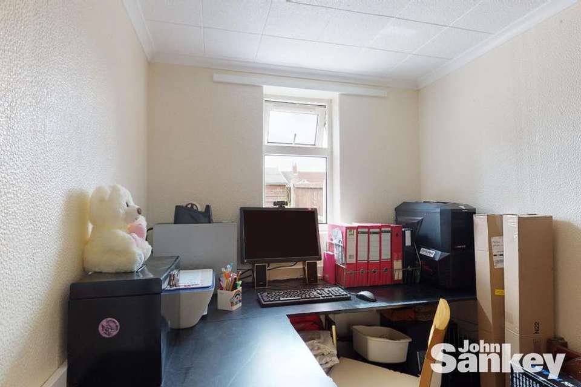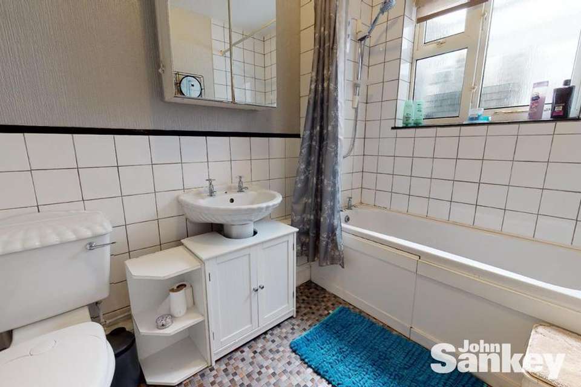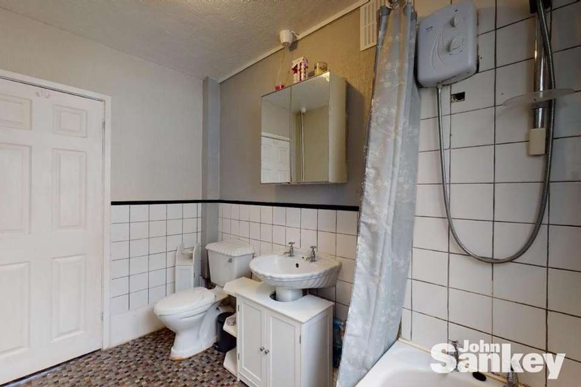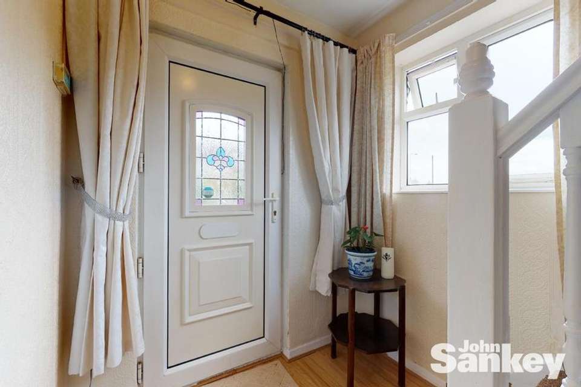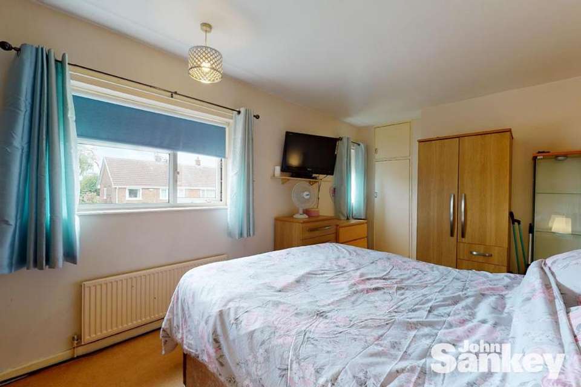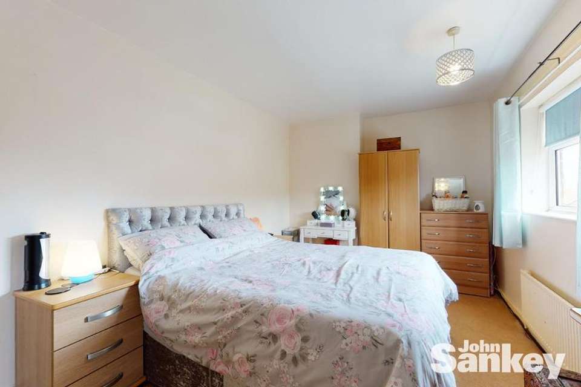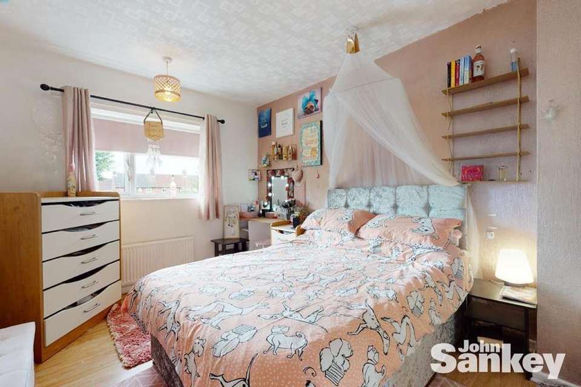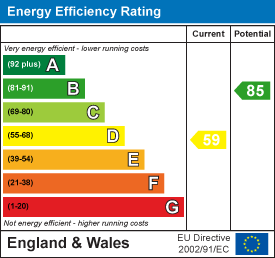3 bedroom semi-detached house for sale
First Avenue, Clipstone Village, Mansfieldsemi-detached house
bedrooms
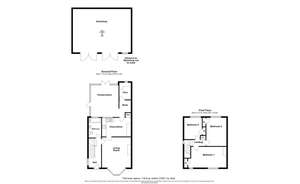
Property photos

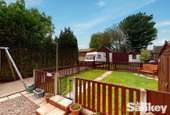
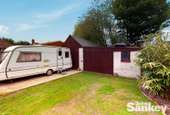
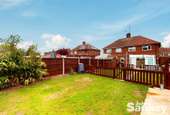
+16
Property description
* GUIDE PRICE £160,000 TO £170,000 * Looking for a plot with the wow factor then look no further than this THREE BEDROOMED Semi Detached House on a corner plot with a large workshop to the rear with two double doors, lighting and electricity, parking for numerous vehicles including caravans or motor homes, further driveway to the side and front of the property. The accommodation comprises of a hallway, lounge, dining kitchen, conservatory, separate office, family bathroom and three good size bedrooms. Viewing is essential to appreciate the size of the plot and accommodation on offer.
How To Find The Property - Enter Clipstone village via the Crown Farm roundabout and continue through the village and past the numerous shops and businesses on the right hand side, then take a left turn onto First Avenue and the property is the first on the left hand side clearly marked by one of our signboards.
Ground Floor -
Hallway - With a uPVC door to the front of the property, side window, central heating radiator, laminate floor and stairs rising to the first floor. Doors leading to the lounge and kitchen.
Lounge - 4.11m x 5.18m (13'06" x 17') - With a uPVC double glazed bay window to the front of the property, two central heating radiators, adam style fire surround housing a coal effect gas fire and back boiler and a door leading to the kitchen diner.
Kitchen Diner - 4.29m x 2.67m (14'01" x 8'09") - With a range of wall and base units, cupboards and drawers, uPVC window to the rear, space for a fridge freezer, space for a table and chairs, integrated electric oven with gas hob and extractor fan over, walk in pantry cupboard and door leading to the rear porch.
Rear Porch - Having space for a freezer, laminate flooring and door leading to the office with opening to the conservatory.
Office - 2.41m x 1.91m (7'11" x 6'03") - With a uPVC double glazed window to the rear and central heating radiator.
Conservatory - 4.70m x 3.73m (15'05" x 12'03") - Being double glazed with UV film to protect from sunlight, it also incorporates a utility area which has space for a fridge freezer, plumbing for a washing machine, space for a dishwasher, drier and chest freezer and there are double french doors leading out into the rear garden.
Bathroom - Having a three piece suite comprising of bath with electric shower over, wash hand basin and low flush w.c. Part tiled, central heating radiator and a uPVC double glazed opaque window into the conservatory.
First Floor -
Stairs And Landing - With airing cupboard, access to loft, central heating radiator and uPVC double glazed window to the side of the property.
Bedroom No. 1 - 5.46m x 3.18m (17'11" x 10'05") - With two uPVC double glazed windows to the front of the property, central heating radiator and built in storage cupboard.
Bedroom No. 2 - 4.17m x 2.92m (13'08" x 9'07") - With a uPVC double glazed window to the rear of the property and central heating radiator.
Bedroom No. 3 - 2.64m x 3.18m (8'08" x 10'05") - With a uPVC double glazed window to the rear of the property, central heating radiator and laminate floor.
Outside -
Gardens Front - To the front of the property there is a driveway for several vehicles, the front garden is very well maintained, laid to lawn with mature plants and bushes making it quite private. The driveway leads to large double gates with access through to a further driveway.
Gardens Rear - The rear garden is fully enclosed with a large slabbed patio area with gated lawned area incorporating a garden shed, further gated area leading to the workshop and further car standing/caravan/motor home standing and storage area.
Workshop - 8.33m x 6.71m (27'04" x 22') - With two sets of large double doors leading in giving access to vehicles if required and has lighting, electric points and the inspection ramp (the inspection ramp is negotiable on sale).
Agents Note - There is also CCTV included in the sale and the Council Tax Band is A.
How To Find The Property - Enter Clipstone village via the Crown Farm roundabout and continue through the village and past the numerous shops and businesses on the right hand side, then take a left turn onto First Avenue and the property is the first on the left hand side clearly marked by one of our signboards.
Ground Floor -
Hallway - With a uPVC door to the front of the property, side window, central heating radiator, laminate floor and stairs rising to the first floor. Doors leading to the lounge and kitchen.
Lounge - 4.11m x 5.18m (13'06" x 17') - With a uPVC double glazed bay window to the front of the property, two central heating radiators, adam style fire surround housing a coal effect gas fire and back boiler and a door leading to the kitchen diner.
Kitchen Diner - 4.29m x 2.67m (14'01" x 8'09") - With a range of wall and base units, cupboards and drawers, uPVC window to the rear, space for a fridge freezer, space for a table and chairs, integrated electric oven with gas hob and extractor fan over, walk in pantry cupboard and door leading to the rear porch.
Rear Porch - Having space for a freezer, laminate flooring and door leading to the office with opening to the conservatory.
Office - 2.41m x 1.91m (7'11" x 6'03") - With a uPVC double glazed window to the rear and central heating radiator.
Conservatory - 4.70m x 3.73m (15'05" x 12'03") - Being double glazed with UV film to protect from sunlight, it also incorporates a utility area which has space for a fridge freezer, plumbing for a washing machine, space for a dishwasher, drier and chest freezer and there are double french doors leading out into the rear garden.
Bathroom - Having a three piece suite comprising of bath with electric shower over, wash hand basin and low flush w.c. Part tiled, central heating radiator and a uPVC double glazed opaque window into the conservatory.
First Floor -
Stairs And Landing - With airing cupboard, access to loft, central heating radiator and uPVC double glazed window to the side of the property.
Bedroom No. 1 - 5.46m x 3.18m (17'11" x 10'05") - With two uPVC double glazed windows to the front of the property, central heating radiator and built in storage cupboard.
Bedroom No. 2 - 4.17m x 2.92m (13'08" x 9'07") - With a uPVC double glazed window to the rear of the property and central heating radiator.
Bedroom No. 3 - 2.64m x 3.18m (8'08" x 10'05") - With a uPVC double glazed window to the rear of the property, central heating radiator and laminate floor.
Outside -
Gardens Front - To the front of the property there is a driveway for several vehicles, the front garden is very well maintained, laid to lawn with mature plants and bushes making it quite private. The driveway leads to large double gates with access through to a further driveway.
Gardens Rear - The rear garden is fully enclosed with a large slabbed patio area with gated lawned area incorporating a garden shed, further gated area leading to the workshop and further car standing/caravan/motor home standing and storage area.
Workshop - 8.33m x 6.71m (27'04" x 22') - With two sets of large double doors leading in giving access to vehicles if required and has lighting, electric points and the inspection ramp (the inspection ramp is negotiable on sale).
Agents Note - There is also CCTV included in the sale and the Council Tax Band is A.
Council tax
First listed
Over a month agoEnergy Performance Certificate
First Avenue, Clipstone Village, Mansfield
Placebuzz mortgage repayment calculator
Monthly repayment
The Est. Mortgage is for a 25 years repayment mortgage based on a 10% deposit and a 5.5% annual interest. It is only intended as a guide. Make sure you obtain accurate figures from your lender before committing to any mortgage. Your home may be repossessed if you do not keep up repayments on a mortgage.
First Avenue, Clipstone Village, Mansfield - Streetview
DISCLAIMER: Property descriptions and related information displayed on this page are marketing materials provided by John Sankey - Mansfield. Placebuzz does not warrant or accept any responsibility for the accuracy or completeness of the property descriptions or related information provided here and they do not constitute property particulars. Please contact John Sankey - Mansfield for full details and further information.





