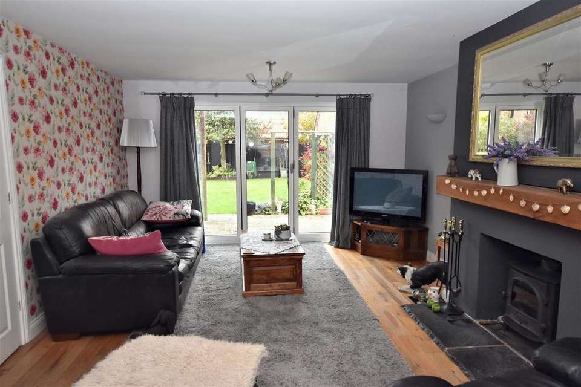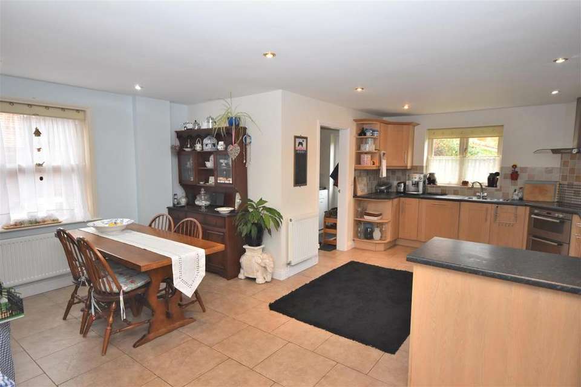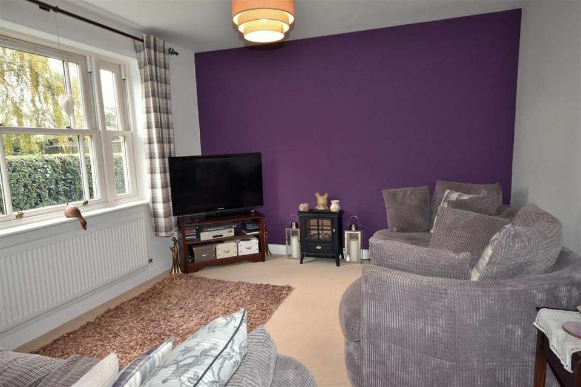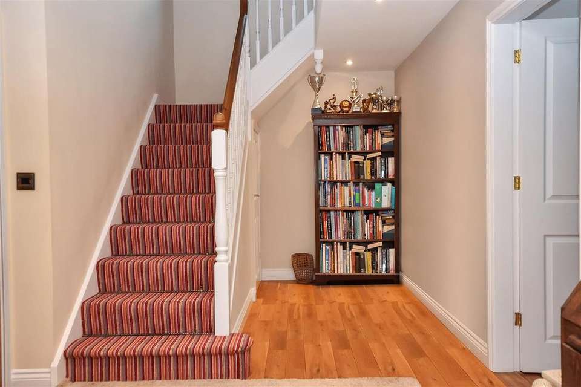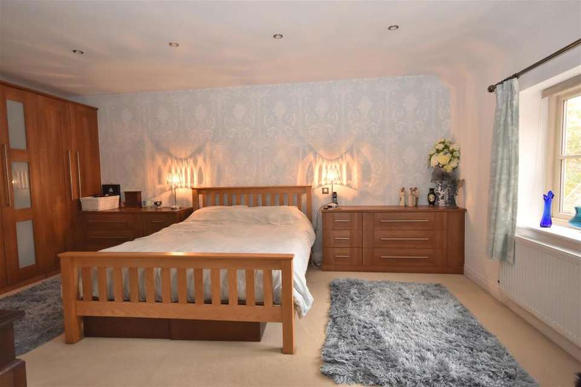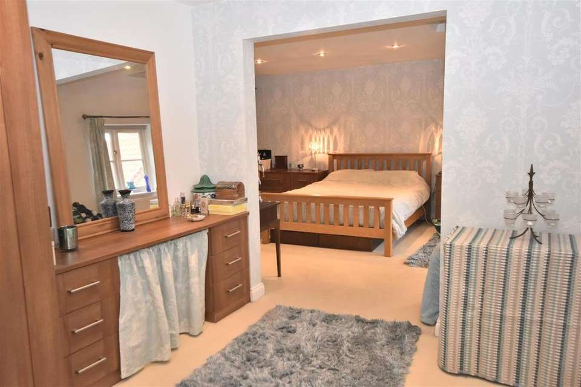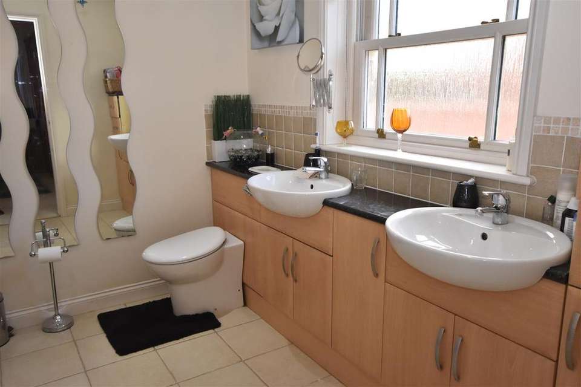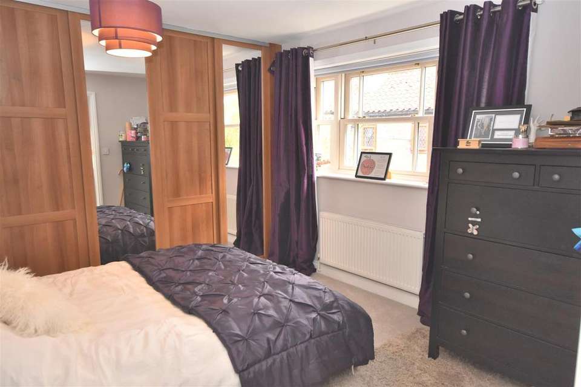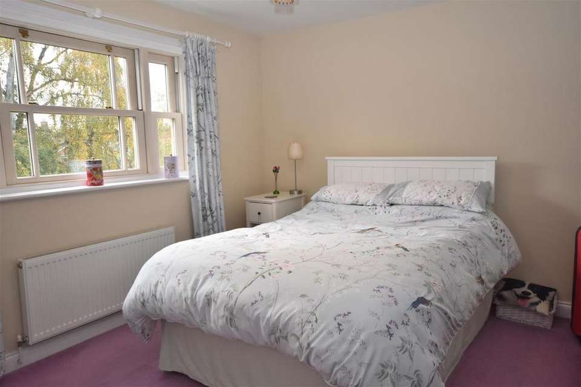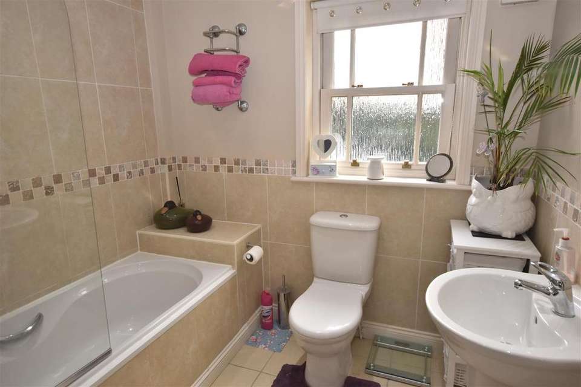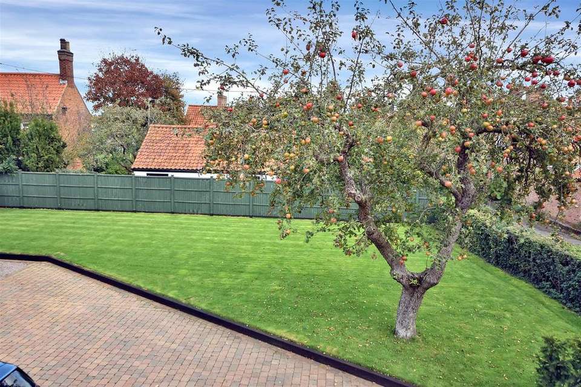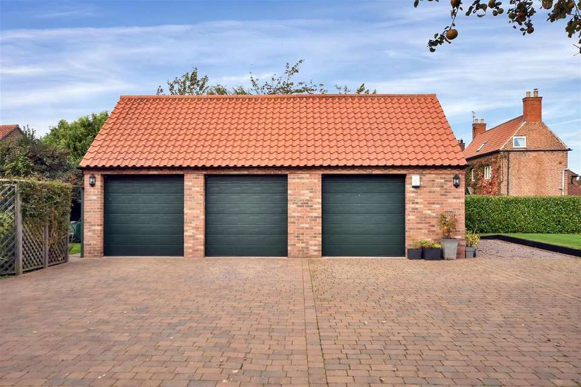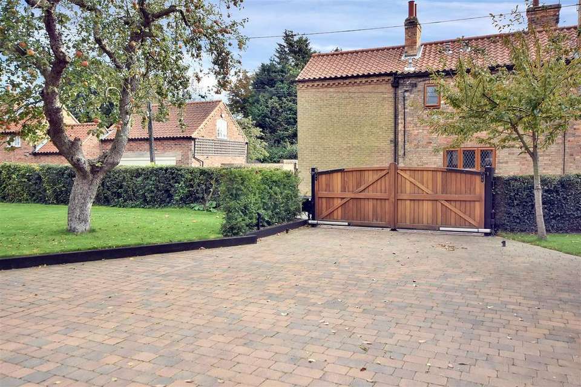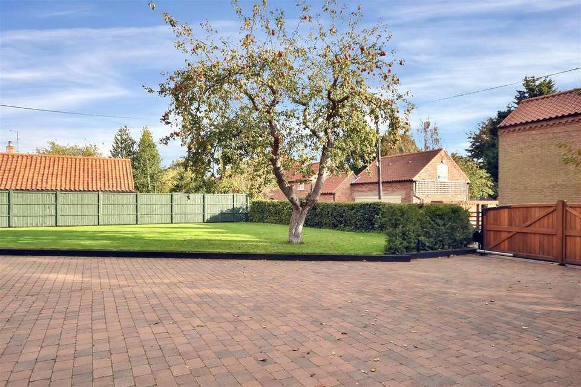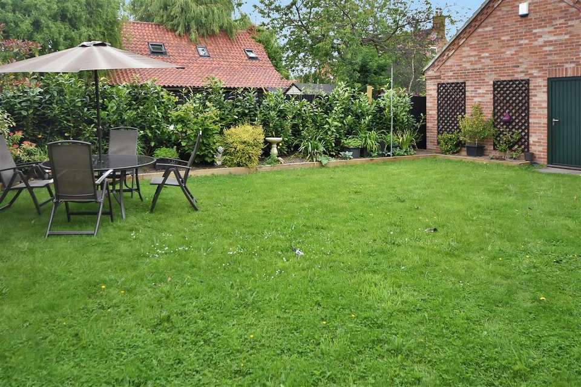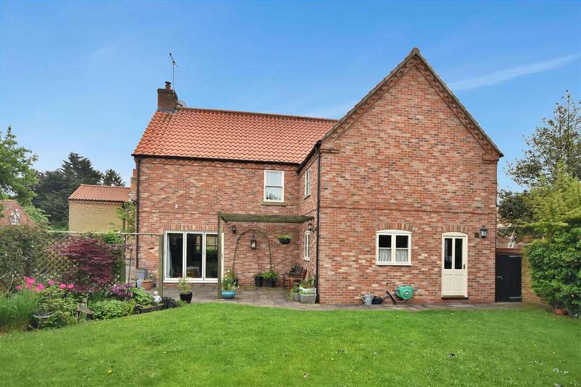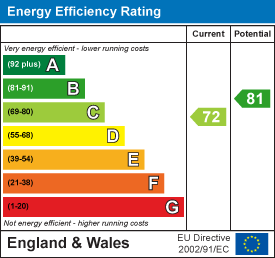4 bedroom detached house for sale
Middle Holme Lane, Sutton-On-Trent, Newarkdetached house
bedrooms
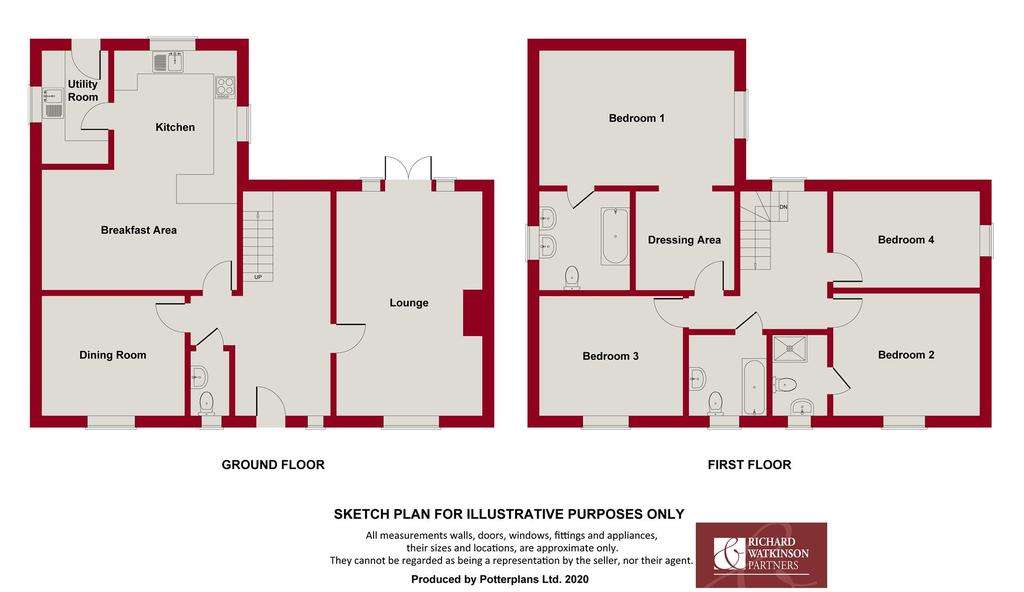
Property photos

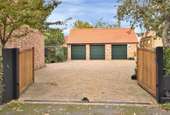
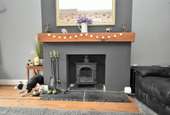
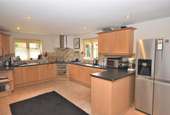
+16
Property description
Maple House is an individually built and designed executive style detached four bedroomed family home. There is a wide driveway with electric entrance gates, triple garage and very pleasant gardens to the rear and east side of the property.
The family living accommodation is well maintained and presented throughout and has the benefit of an oil fired central heating system and double glazed windows. With over 2,300 sq.ft net internal floor space, the accommodation comprises; entrance hall, cloakroom with WC, 19 ft lounge with bi-fold patio doors to the rear garden and patio, family room at the front of the house with south facing window, family dining kitchen with space for a large dining table, fitted kitchen units and appliances and utility room. On the first floor; spacious landing area, bedroom one with dressing room and en-suite bathroom, bedroom two which is a double room with an en-suite shower room, bedroom three and bedroom four are two further double bedrooms and there is a family bathroom.
Outside the property has a hedgerow frontage to Middle Holme Lane and a lawned front garden with hand gate and path to the front door. The wide driveway provides off road car standing for several vehicles and ample turning space. The pleasant lawned gardens and patio area are to the rear of the property. There is a detached triple garage which has been extended by the current owners to a high standard and lawned gardens extend to the eastern boundary. Ideal for a couple or family seeking a good quality, individually built detached home in a well served village location. Viewing is highly recommended.
The village of Sutton on Trent is situated 8 miles north of Newark, a designated conservation village with a great deal of character and charm. Village amenities include an excellent primary school rated 'Good' by Ofsted. Co-operative store, village delicatessen shop and cafe, doctors surgery and The Lord Nelson public house. The village is within the catchment area of the highly regarded Tuxford Academy rated 'Excellent' by Ofsted. Middle Holme Lane leads down to the Sutton Holmes where there are acres of grassland extending to the River Trent and pleasant riverside walks. There is convenient access to the A1 dual carriageway (approx 2 miles), Newark, Nottingham, Lincoln, Doncaster and Leeds are within commuting distance. Fast trains are available from Newark Northgate station with trains connecting to London Kings Cross in approx 75 minutes. The nearby market town of Newark has excellent shopping facilities including Waitrose, Morrisons, Asda and Aldi supermarkets.
The property is constructed of brick elevations under a clay pan tiled roof and incorporates interesting design and architectural features. The front facade is balanced and symmetrical with sash type windows, stone sills, solider brick and string course detailing surmounted by a clay pan tiled roof. Although not apparent from the lane, the property is 'L' shaped in configuration and offers surprisingly spacious four bedroomed accommodation with over 2,300 sq.ft net internal floor space. The living accommodation is arranged over two levels and can be further described as follows:-
Reception Hall - 6.02m x 2.64m + 1.42m x 1.40m (19'9 x 8'8 + 4'8 x - With solid Oak floor, halogen lighting, radiator, stairs off with cupboard below, box sash double glazed window to the front elevation.
Cloakroom - With low suite WC, wash hand basin, extractor fan, Oak flooring, radiator and double glazed box sash window to the front elevation.
Lounge - 5.99m x 3.91m (19'8 x 12'10 ) - With fireplace and stone hearth housing a wood burning stove, Oak flooring, two radiators, bi-fold double glazed patio doors to the rear elevation leading to a patio and rear garden, TV point, south facing double double glazed box sash front window.
Family Room - 3.91m x 3.30m (12'10 x 10'10 ) - a pleasant room at the front of the house with box sash south facing double glazed window, radiator and TV point.
Dining Kitchen - 6.50m x 3.43m + 3.30m x 1.83m (21'4 x 11'3 + 10'1 - An open plan dining kitchen with fitted units comprising; wall cupboards, base units, working surfaces with sink unit, integrated dishwasher, freezer, double oven and grill with hob. Tiled splash backs, ceramic tiled floor, two radiators.
The dining area has space for a dining table, radiator and a west facing box sash window to the side elevation.
Utility Room - 3.00m x 1.73m (9'10 x 5'8) - With base units, wall cupboards, working surfaces, inset stainless steel sink unit, wall cupboards, double glazed window to the side elevation, Worcester Bosch oil fired central heating boiler (new in 2019), radiator ceramic tiled floor, double glazed window to the side elevation and rear entrance door.
First Floor -
Spacious Landing Area - With window in the stair well and view of the Church. Radiator.
Bedroom One - 4.72m x 3.71m (15'6 x 12'2 ) - With fitted bedroom furniture including wardrobes (four double) and cupboards together with a chest of drawers and bedside tables. Radiator, halogen lighting, Velux roof light and window in the east elevation. TV point.
Dressing Room - 2.77m x 2.64m (9'1 x 8'8 ) - With radiator, LED down lights, fitted double wardrobe, dressing table and drawers.
En-Suite Bathroom - 2.62m x 2.41m (8'7 x 7'11 ) - With white suite comprising; panelled bath, 'his and hers' wash hand basins with vanity cupboards below. The units extend to provide a further built in cupboard with drawers over. Counter top with tiled splash backs, box sash double glazed window to the side elevation, extractor fan, ceramic tiled floor covering, low suite WC and heated towel rail.
Bedroom Two - 3.91m x 3.38m (12'10 x 11'1 ) - With radiator, built in quad wardrobe with hanging rail and shelving, double glazed box sash window to the front elevation.
En-Suite Shower Room - 2.16m x 1.52m (7'1 x 5') - With shower cubicle having tiled walls, screen door and wall mounted Trevi shower, wash hand basin and low suite WC. Part tiled walls, ceramic tiled floor covering, box sash double glazed window to the front elevation, radiator, halogen lighting, extractor fan.
Bedroom Three - 3.89m x 3.25m (12'9 x 10'8) - With radiator and front facing box sash double glazed window, fitted double wardrobe with hanging rail, shelving and sliding door.
Bedroom Four - 3.94m x 2.57m (12'11 x 8'5 ) - With radiator, double glazed box sash window to the side elevation.
Family Bathroom - 2.21m x 2.06m (7'3 x 6'9 ) - Suite comprising; panelled bath with shower attachment, shower screen, wall mounted wash hand basin and low suite WC, halogen lighting, extractor fan, ceramic tiled floor, part tiled walls, heated towel rail, double glazed box sash window to the front elevation.
Front View Of The Property -
Outside - The property has a hedgerow frontage to Middle Holme Lane and a front garden laid to lawn with wrought iron centre hand gate and path to the front door entrance portico. Electrically operated wooden centre opening gates give access to a wide block paved driveway providing adequate parking for several vehicles and turning space. This leads to a detached triple garage extended to a high standard by the current owners.
To the rear of the property there is a pleasant paved patio and pergola, gardens laid to lawn with borders and chalice screen. On the eastern side of the property there is a generous sized area of lawned garden extending to the boundary with a close boarded fence and apple tree.
Detached Triple Garage - Brick built with a clay pan tiled roof covering. The double garage measures 17'7 x 18'1 with two electric up and over doors, power and light connected, security alarm, loft access hatch and ladder to the roof space which is boarded with light. There is connecting door to the single garage 13'2 x 7'11 with electric up and over door, power and light connected.
There is a block paved parking space suitable for a caravan or motor home located to the side of the garage.
Lean To Timber Shed - 4.04m x 1.80m (13'3 x 5'11) - With concrete floor and light. This is located at the rear of the garage.
Services - Mains water, electricity and drainage are all connected to the property.
Tenure - The property is freehold.
Possession - Vacant possession will be given on completion.
Mortgage - Mortgage advice is available through our Mortgage Adviser. Your home is at risk if you do not keep up repayments on a mortgage or other loan secured on it.
Viewing - Strictly by appointment with the selling agents.
The family living accommodation is well maintained and presented throughout and has the benefit of an oil fired central heating system and double glazed windows. With over 2,300 sq.ft net internal floor space, the accommodation comprises; entrance hall, cloakroom with WC, 19 ft lounge with bi-fold patio doors to the rear garden and patio, family room at the front of the house with south facing window, family dining kitchen with space for a large dining table, fitted kitchen units and appliances and utility room. On the first floor; spacious landing area, bedroom one with dressing room and en-suite bathroom, bedroom two which is a double room with an en-suite shower room, bedroom three and bedroom four are two further double bedrooms and there is a family bathroom.
Outside the property has a hedgerow frontage to Middle Holme Lane and a lawned front garden with hand gate and path to the front door. The wide driveway provides off road car standing for several vehicles and ample turning space. The pleasant lawned gardens and patio area are to the rear of the property. There is a detached triple garage which has been extended by the current owners to a high standard and lawned gardens extend to the eastern boundary. Ideal for a couple or family seeking a good quality, individually built detached home in a well served village location. Viewing is highly recommended.
The village of Sutton on Trent is situated 8 miles north of Newark, a designated conservation village with a great deal of character and charm. Village amenities include an excellent primary school rated 'Good' by Ofsted. Co-operative store, village delicatessen shop and cafe, doctors surgery and The Lord Nelson public house. The village is within the catchment area of the highly regarded Tuxford Academy rated 'Excellent' by Ofsted. Middle Holme Lane leads down to the Sutton Holmes where there are acres of grassland extending to the River Trent and pleasant riverside walks. There is convenient access to the A1 dual carriageway (approx 2 miles), Newark, Nottingham, Lincoln, Doncaster and Leeds are within commuting distance. Fast trains are available from Newark Northgate station with trains connecting to London Kings Cross in approx 75 minutes. The nearby market town of Newark has excellent shopping facilities including Waitrose, Morrisons, Asda and Aldi supermarkets.
The property is constructed of brick elevations under a clay pan tiled roof and incorporates interesting design and architectural features. The front facade is balanced and symmetrical with sash type windows, stone sills, solider brick and string course detailing surmounted by a clay pan tiled roof. Although not apparent from the lane, the property is 'L' shaped in configuration and offers surprisingly spacious four bedroomed accommodation with over 2,300 sq.ft net internal floor space. The living accommodation is arranged over two levels and can be further described as follows:-
Reception Hall - 6.02m x 2.64m + 1.42m x 1.40m (19'9 x 8'8 + 4'8 x - With solid Oak floor, halogen lighting, radiator, stairs off with cupboard below, box sash double glazed window to the front elevation.
Cloakroom - With low suite WC, wash hand basin, extractor fan, Oak flooring, radiator and double glazed box sash window to the front elevation.
Lounge - 5.99m x 3.91m (19'8 x 12'10 ) - With fireplace and stone hearth housing a wood burning stove, Oak flooring, two radiators, bi-fold double glazed patio doors to the rear elevation leading to a patio and rear garden, TV point, south facing double double glazed box sash front window.
Family Room - 3.91m x 3.30m (12'10 x 10'10 ) - a pleasant room at the front of the house with box sash south facing double glazed window, radiator and TV point.
Dining Kitchen - 6.50m x 3.43m + 3.30m x 1.83m (21'4 x 11'3 + 10'1 - An open plan dining kitchen with fitted units comprising; wall cupboards, base units, working surfaces with sink unit, integrated dishwasher, freezer, double oven and grill with hob. Tiled splash backs, ceramic tiled floor, two radiators.
The dining area has space for a dining table, radiator and a west facing box sash window to the side elevation.
Utility Room - 3.00m x 1.73m (9'10 x 5'8) - With base units, wall cupboards, working surfaces, inset stainless steel sink unit, wall cupboards, double glazed window to the side elevation, Worcester Bosch oil fired central heating boiler (new in 2019), radiator ceramic tiled floor, double glazed window to the side elevation and rear entrance door.
First Floor -
Spacious Landing Area - With window in the stair well and view of the Church. Radiator.
Bedroom One - 4.72m x 3.71m (15'6 x 12'2 ) - With fitted bedroom furniture including wardrobes (four double) and cupboards together with a chest of drawers and bedside tables. Radiator, halogen lighting, Velux roof light and window in the east elevation. TV point.
Dressing Room - 2.77m x 2.64m (9'1 x 8'8 ) - With radiator, LED down lights, fitted double wardrobe, dressing table and drawers.
En-Suite Bathroom - 2.62m x 2.41m (8'7 x 7'11 ) - With white suite comprising; panelled bath, 'his and hers' wash hand basins with vanity cupboards below. The units extend to provide a further built in cupboard with drawers over. Counter top with tiled splash backs, box sash double glazed window to the side elevation, extractor fan, ceramic tiled floor covering, low suite WC and heated towel rail.
Bedroom Two - 3.91m x 3.38m (12'10 x 11'1 ) - With radiator, built in quad wardrobe with hanging rail and shelving, double glazed box sash window to the front elevation.
En-Suite Shower Room - 2.16m x 1.52m (7'1 x 5') - With shower cubicle having tiled walls, screen door and wall mounted Trevi shower, wash hand basin and low suite WC. Part tiled walls, ceramic tiled floor covering, box sash double glazed window to the front elevation, radiator, halogen lighting, extractor fan.
Bedroom Three - 3.89m x 3.25m (12'9 x 10'8) - With radiator and front facing box sash double glazed window, fitted double wardrobe with hanging rail, shelving and sliding door.
Bedroom Four - 3.94m x 2.57m (12'11 x 8'5 ) - With radiator, double glazed box sash window to the side elevation.
Family Bathroom - 2.21m x 2.06m (7'3 x 6'9 ) - Suite comprising; panelled bath with shower attachment, shower screen, wall mounted wash hand basin and low suite WC, halogen lighting, extractor fan, ceramic tiled floor, part tiled walls, heated towel rail, double glazed box sash window to the front elevation.
Front View Of The Property -
Outside - The property has a hedgerow frontage to Middle Holme Lane and a front garden laid to lawn with wrought iron centre hand gate and path to the front door entrance portico. Electrically operated wooden centre opening gates give access to a wide block paved driveway providing adequate parking for several vehicles and turning space. This leads to a detached triple garage extended to a high standard by the current owners.
To the rear of the property there is a pleasant paved patio and pergola, gardens laid to lawn with borders and chalice screen. On the eastern side of the property there is a generous sized area of lawned garden extending to the boundary with a close boarded fence and apple tree.
Detached Triple Garage - Brick built with a clay pan tiled roof covering. The double garage measures 17'7 x 18'1 with two electric up and over doors, power and light connected, security alarm, loft access hatch and ladder to the roof space which is boarded with light. There is connecting door to the single garage 13'2 x 7'11 with electric up and over door, power and light connected.
There is a block paved parking space suitable for a caravan or motor home located to the side of the garage.
Lean To Timber Shed - 4.04m x 1.80m (13'3 x 5'11) - With concrete floor and light. This is located at the rear of the garage.
Services - Mains water, electricity and drainage are all connected to the property.
Tenure - The property is freehold.
Possession - Vacant possession will be given on completion.
Mortgage - Mortgage advice is available through our Mortgage Adviser. Your home is at risk if you do not keep up repayments on a mortgage or other loan secured on it.
Viewing - Strictly by appointment with the selling agents.
Council tax
First listed
Over a month agoEnergy Performance Certificate
Middle Holme Lane, Sutton-On-Trent, Newark
Placebuzz mortgage repayment calculator
Monthly repayment
The Est. Mortgage is for a 25 years repayment mortgage based on a 10% deposit and a 5.5% annual interest. It is only intended as a guide. Make sure you obtain accurate figures from your lender before committing to any mortgage. Your home may be repossessed if you do not keep up repayments on a mortgage.
Middle Holme Lane, Sutton-On-Trent, Newark - Streetview
DISCLAIMER: Property descriptions and related information displayed on this page are marketing materials provided by Richard Watkinson & Partners - Kirk Gate. Placebuzz does not warrant or accept any responsibility for the accuracy or completeness of the property descriptions or related information provided here and they do not constitute property particulars. Please contact Richard Watkinson & Partners - Kirk Gate for full details and further information.





