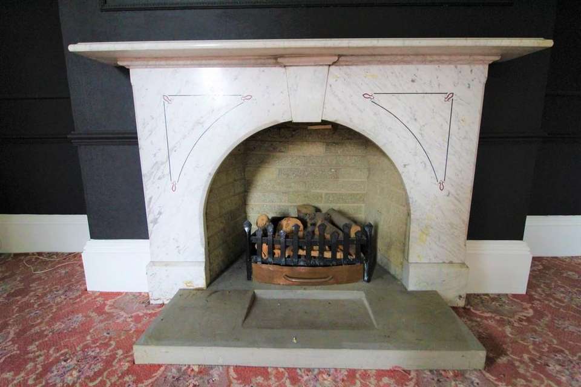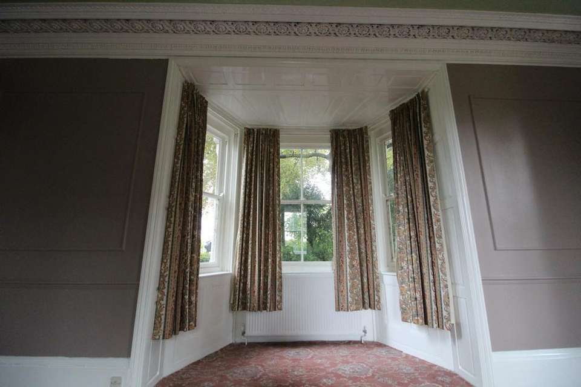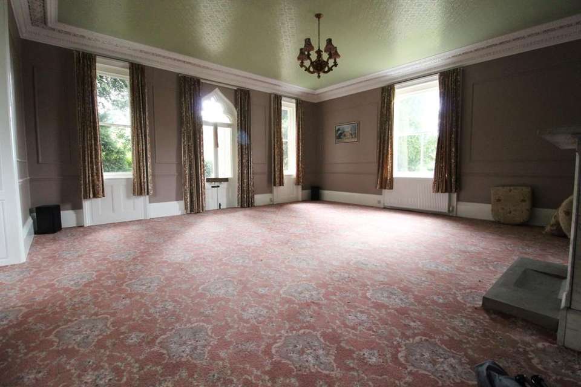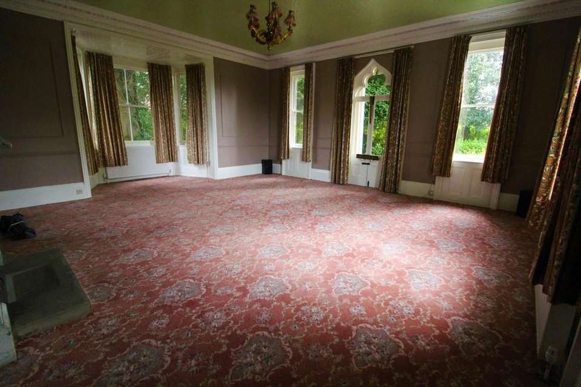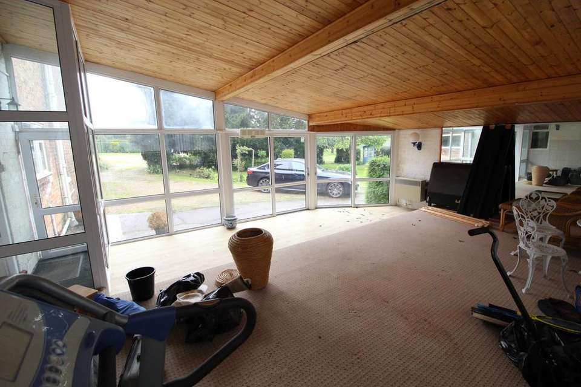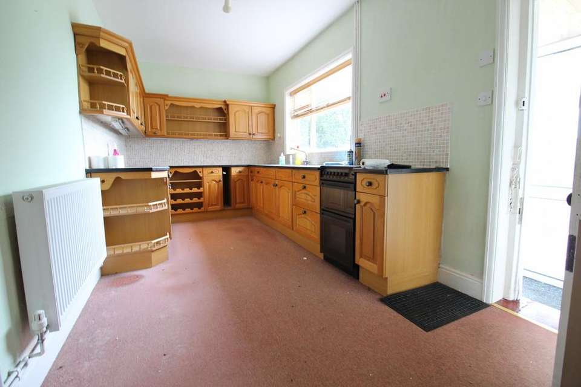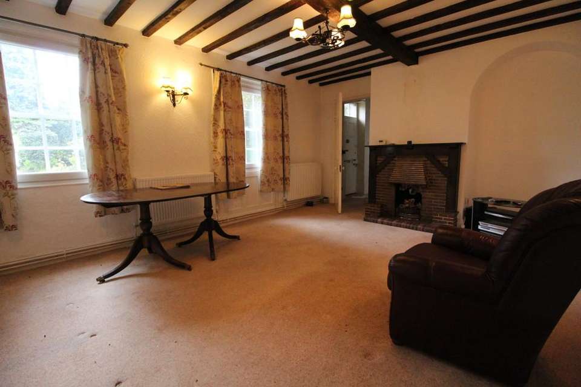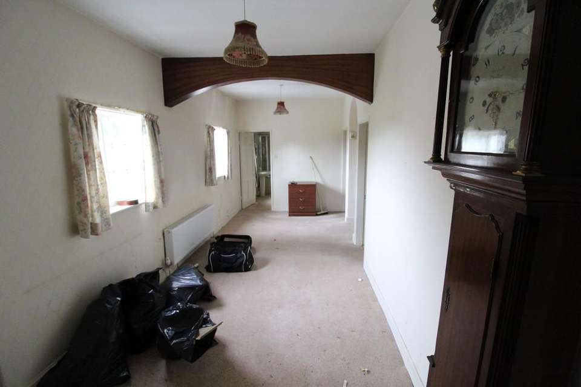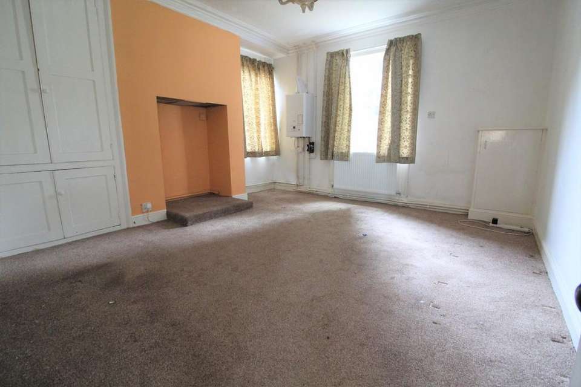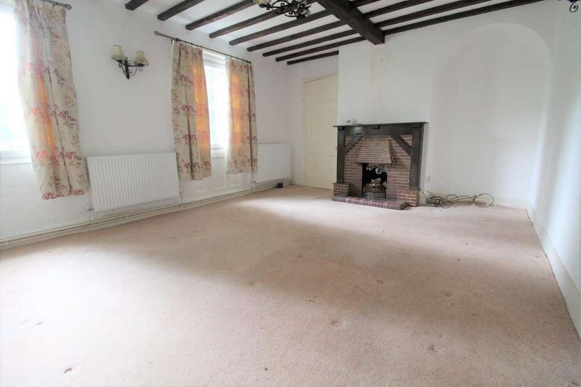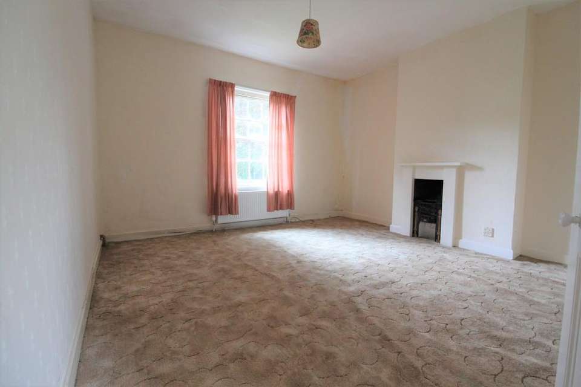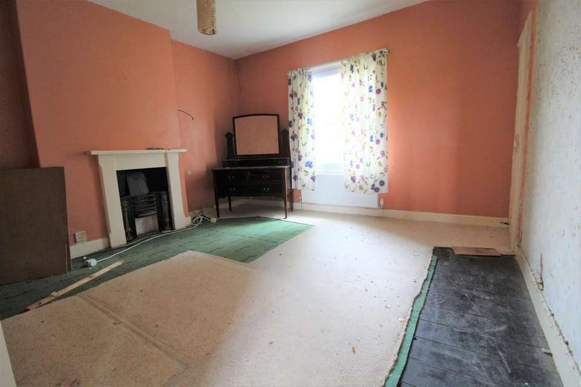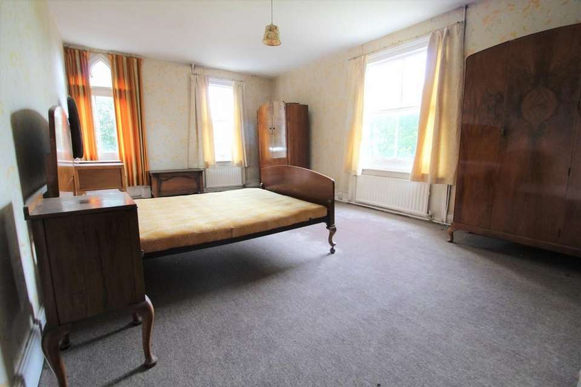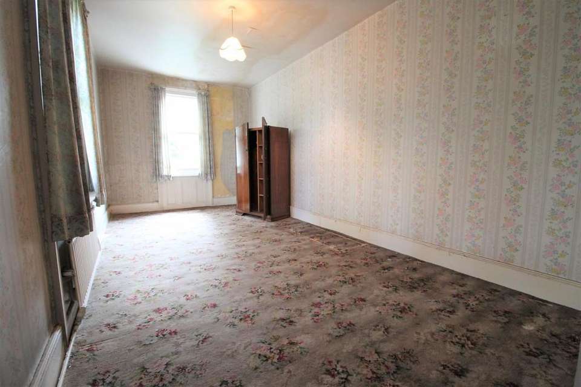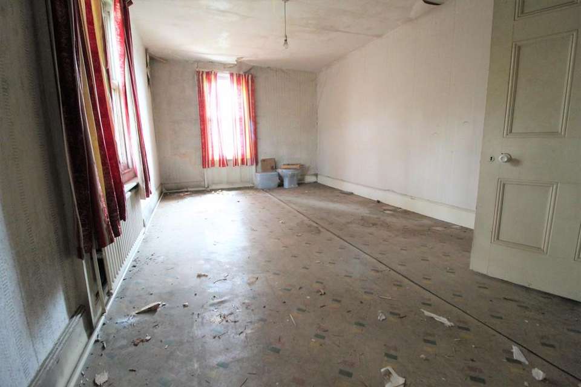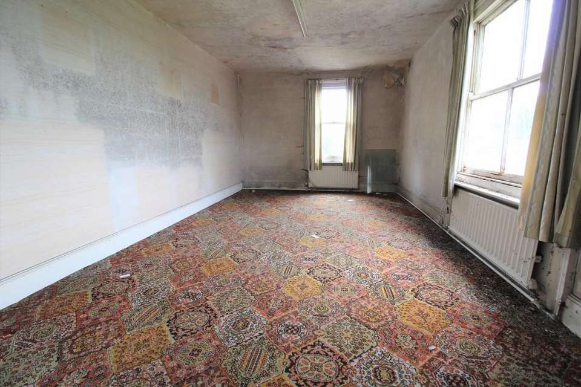6 bedroom detached house for sale
Lea Road, Gainsboroughdetached house
bedrooms
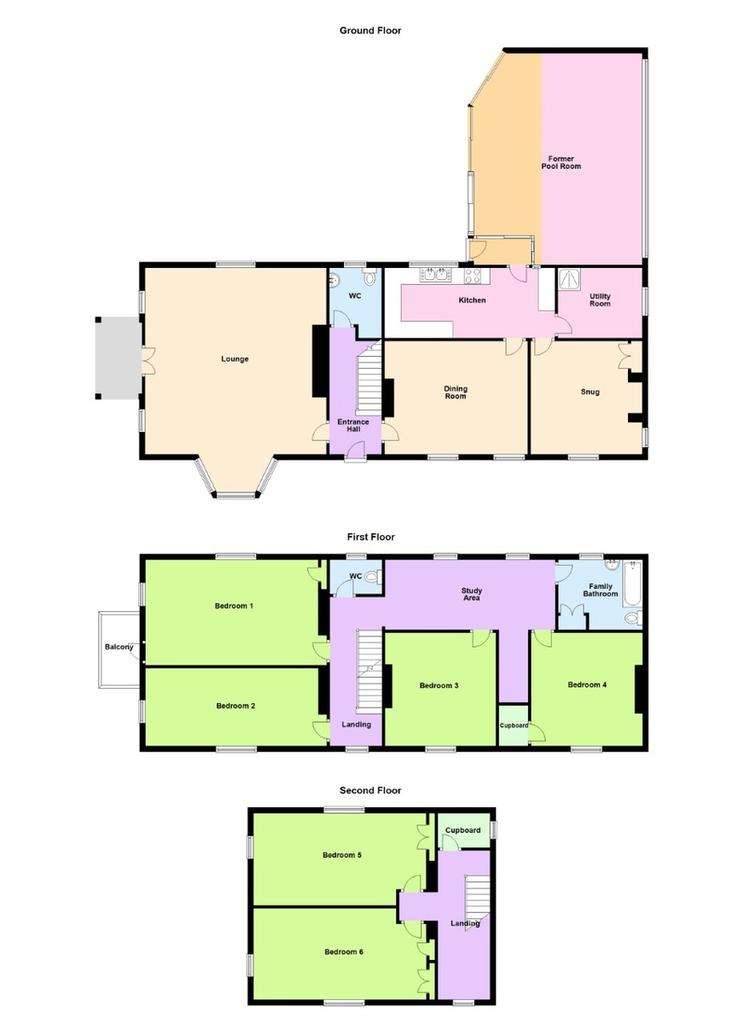
Property photos

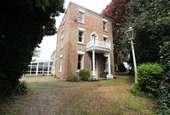
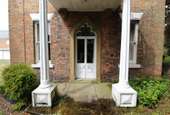
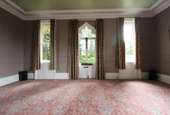
+16
Property description
FOR SALE BY UNCONDITIONAL ONLINE AUCTION! (IMMEDIATE EXCHANGE) This property will be offered for sale by auction opening 23rd August 2021 and closing 24th August 2021 with a *guide price of £325,000 - £375,000 (plus fees). To register to bid: auctionhouse.co.uk/lincolnshire
An extremely rare opportunity to acquire this stunning detached 6 bedroom Georgian property, full of original features and character that offers untold potential to create a truly special property. The property has retained many of its features which are rarely found in todays market. Accommodation briefly comprises of a reception hall, a stunning grand living room with original features such as decorative cornice ceilings, firpelace, sash windows and high ceilings, separate dining room, kitchen, family room, utility room, former pool room, 4 first floor double bedrooms, family bathroom, separate wc and 2 further double bedrooms to the 2nd floor. Original features such as numerous fireplaces, built in store cupboards, cornice ceilings, sash windows and decorative items can be found throughout the property which will no doubt add to the appeal of this impressive home. Externally, an attached coach house with hay loft above is provided together with beautiful established lawns and field views. The property requires modernisation and has been sensibly guided to take this into account.
Original door with glazed panel to the
RECEPTION HALL With stairway to the 1st floor, cornice ceilings, radiator and glazed door to the
DOWNSTAIRS WC With a low level wc, pedestal wash hand basin with mixer tap, radiator and tiled walls. Glazed sash window to the rear elevation. Understairs store cupboard.
STUNNING LOUNGE A beautiful room which is full of original features. These include decorative cornice ceilings, feature marble finish fireplace, sash windows and french doors to 3 elevations. high ceilings and original paneling. 2 radiators.
SEPARATE DINING ROOM 16' 7" x 13' 3" (5.05m x 4.04m) With 2 sash windows to the front elevation with secondary upvc double glazed windows. Feature tiled fireplace, beamed ceiling and 2 radiators.
BREAKFAST KITCHEN 19' 8" x 8' 1" (5.99m x 2.46m) With range of units to the base and high level with granite finish work tops and inset twin circular sink units. Glazed window to the rear, cooker point, glazed door to rear entrance hall. Radiator.
FAMILY ROOM/SNUG 13' 2" x 11' 7" (4.01m x 3.53m) With a glazed sash window to the front elevation. Radiator and chimney recess. Cornice ceilings and original built in cupboards to the alcoves.
UTILITY ROOM 9' 9" x 8' 1" (2.97m x 2.46m) With separate shower cubicle . upvc double glazed window to the side elevation.
FORMER POOL ROOM 24' 8" x 19' 7" (7.52m x 5.97m) With a covered swimming pool. Upvc double glazed sliding doors to the rear garden. Pine clad ceiling.
1ST FLOOR LANDING/STUDY AREA 19' 8" x 8' 1" (5.99m x 2.46m) With 2 glazed windows enjoying an aspect over the rear. Radiator.
SEPARATE WC Glazed sash window to the rear elevation. Separate wc.
BEDROOM ONE 20' 4" x 12' 7" (6.2m x 3.84m) With 2 glazed sash windows enjoying an aspect over the rear garden. Glazed panel door to the balcony. Built in store cupboards to chimney alcove. Feature fireplace. Radiators x 2.
BEDROOM TWO 20' 4" x 9' 0" (6.2m x 2.74m) With Feature fire surround. Radiator. 2 x glazed sash windows to the front elevation.
BEDROOM THREE 13' 3" x 12' 10" (4.04m x 3.91m) With a feature fireplace, radiator and glazed sash window to the front elevation.
BEDROOM FOUR 13' 3" x 12' 11" (4.04m x 3.94m) With a glazed sash window to the front elevation. Radiator, useful store cupboard and feature fireplace.
FAMILY BATHROOM 9' 9" x 8' 1" (2.97m x 2.46m) With a 3 piece suite comprising of a low level wc, pedestal wash hand basin and twin grip panel bath with mixer tap and shower unit over. Radiator, Glazed window to the rear elevation. Built in store cupboard , chrome finish heated towel rail.
2ND FLOOR LANDING Walk in store cupboard. Glazed sash window to the front elevation.
BEDROOM FIVE 16' 6" x 10' 9" (5.03m x 3.28m) With a glazed sash window to the side end rear elevation. 2 Radiators and original built in store cupboards.
BEDROOM SIX 20' 5" x 10' 9" (6.22m x 3.28m) With glazed sash windows to the front and side elevations. Radiator and original built in store cupboard.
OUTSIDE The property occupies a position set back from Lea Road with a gravel driveway leading alongside the front gardens leading to the rear. The rear offers excellent family space with formal lawns and established trees and privat hedging to aid privacy. An attached coach house (30'0'' x 15'5'') is provided with double sliding doors and open bay garage. The coach house offers space above which ( subject to planning) could lend itself to a wide range of uses.
An extremely rare opportunity to acquire this stunning detached 6 bedroom Georgian property, full of original features and character that offers untold potential to create a truly special property. The property has retained many of its features which are rarely found in todays market. Accommodation briefly comprises of a reception hall, a stunning grand living room with original features such as decorative cornice ceilings, firpelace, sash windows and high ceilings, separate dining room, kitchen, family room, utility room, former pool room, 4 first floor double bedrooms, family bathroom, separate wc and 2 further double bedrooms to the 2nd floor. Original features such as numerous fireplaces, built in store cupboards, cornice ceilings, sash windows and decorative items can be found throughout the property which will no doubt add to the appeal of this impressive home. Externally, an attached coach house with hay loft above is provided together with beautiful established lawns and field views. The property requires modernisation and has been sensibly guided to take this into account.
Original door with glazed panel to the
RECEPTION HALL With stairway to the 1st floor, cornice ceilings, radiator and glazed door to the
DOWNSTAIRS WC With a low level wc, pedestal wash hand basin with mixer tap, radiator and tiled walls. Glazed sash window to the rear elevation. Understairs store cupboard.
STUNNING LOUNGE A beautiful room which is full of original features. These include decorative cornice ceilings, feature marble finish fireplace, sash windows and french doors to 3 elevations. high ceilings and original paneling. 2 radiators.
SEPARATE DINING ROOM 16' 7" x 13' 3" (5.05m x 4.04m) With 2 sash windows to the front elevation with secondary upvc double glazed windows. Feature tiled fireplace, beamed ceiling and 2 radiators.
BREAKFAST KITCHEN 19' 8" x 8' 1" (5.99m x 2.46m) With range of units to the base and high level with granite finish work tops and inset twin circular sink units. Glazed window to the rear, cooker point, glazed door to rear entrance hall. Radiator.
FAMILY ROOM/SNUG 13' 2" x 11' 7" (4.01m x 3.53m) With a glazed sash window to the front elevation. Radiator and chimney recess. Cornice ceilings and original built in cupboards to the alcoves.
UTILITY ROOM 9' 9" x 8' 1" (2.97m x 2.46m) With separate shower cubicle . upvc double glazed window to the side elevation.
FORMER POOL ROOM 24' 8" x 19' 7" (7.52m x 5.97m) With a covered swimming pool. Upvc double glazed sliding doors to the rear garden. Pine clad ceiling.
1ST FLOOR LANDING/STUDY AREA 19' 8" x 8' 1" (5.99m x 2.46m) With 2 glazed windows enjoying an aspect over the rear. Radiator.
SEPARATE WC Glazed sash window to the rear elevation. Separate wc.
BEDROOM ONE 20' 4" x 12' 7" (6.2m x 3.84m) With 2 glazed sash windows enjoying an aspect over the rear garden. Glazed panel door to the balcony. Built in store cupboards to chimney alcove. Feature fireplace. Radiators x 2.
BEDROOM TWO 20' 4" x 9' 0" (6.2m x 2.74m) With Feature fire surround. Radiator. 2 x glazed sash windows to the front elevation.
BEDROOM THREE 13' 3" x 12' 10" (4.04m x 3.91m) With a feature fireplace, radiator and glazed sash window to the front elevation.
BEDROOM FOUR 13' 3" x 12' 11" (4.04m x 3.94m) With a glazed sash window to the front elevation. Radiator, useful store cupboard and feature fireplace.
FAMILY BATHROOM 9' 9" x 8' 1" (2.97m x 2.46m) With a 3 piece suite comprising of a low level wc, pedestal wash hand basin and twin grip panel bath with mixer tap and shower unit over. Radiator, Glazed window to the rear elevation. Built in store cupboard , chrome finish heated towel rail.
2ND FLOOR LANDING Walk in store cupboard. Glazed sash window to the front elevation.
BEDROOM FIVE 16' 6" x 10' 9" (5.03m x 3.28m) With a glazed sash window to the side end rear elevation. 2 Radiators and original built in store cupboards.
BEDROOM SIX 20' 5" x 10' 9" (6.22m x 3.28m) With glazed sash windows to the front and side elevations. Radiator and original built in store cupboard.
OUTSIDE The property occupies a position set back from Lea Road with a gravel driveway leading alongside the front gardens leading to the rear. The rear offers excellent family space with formal lawns and established trees and privat hedging to aid privacy. An attached coach house (30'0'' x 15'5'') is provided with double sliding doors and open bay garage. The coach house offers space above which ( subject to planning) could lend itself to a wide range of uses.
Council tax
First listed
Over a month agoEnergy Performance Certificate
Lea Road, Gainsborough
Placebuzz mortgage repayment calculator
Monthly repayment
The Est. Mortgage is for a 25 years repayment mortgage based on a 10% deposit and a 5.5% annual interest. It is only intended as a guide. Make sure you obtain accurate figures from your lender before committing to any mortgage. Your home may be repossessed if you do not keep up repayments on a mortgage.
Lea Road, Gainsborough - Streetview
DISCLAIMER: Property descriptions and related information displayed on this page are marketing materials provided by Martin & Co - Gainsborough. Placebuzz does not warrant or accept any responsibility for the accuracy or completeness of the property descriptions or related information provided here and they do not constitute property particulars. Please contact Martin & Co - Gainsborough for full details and further information.





