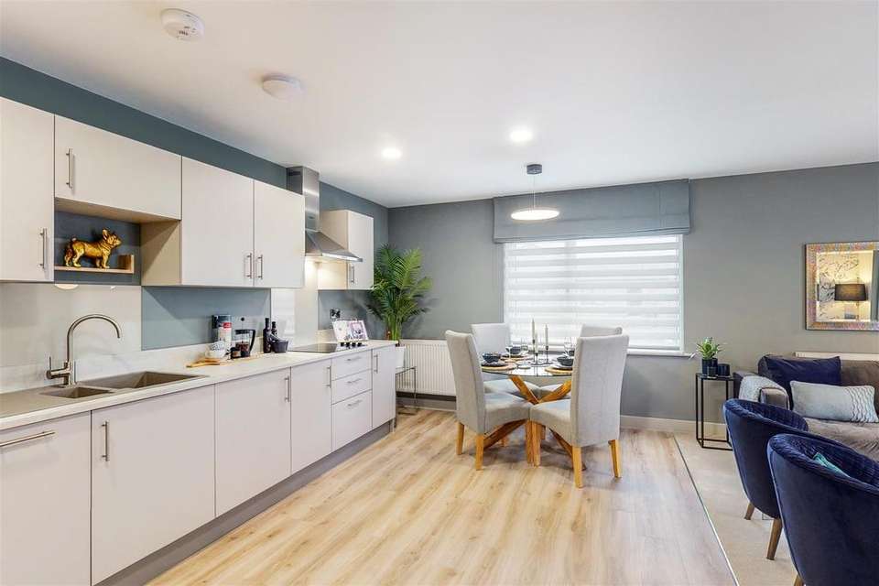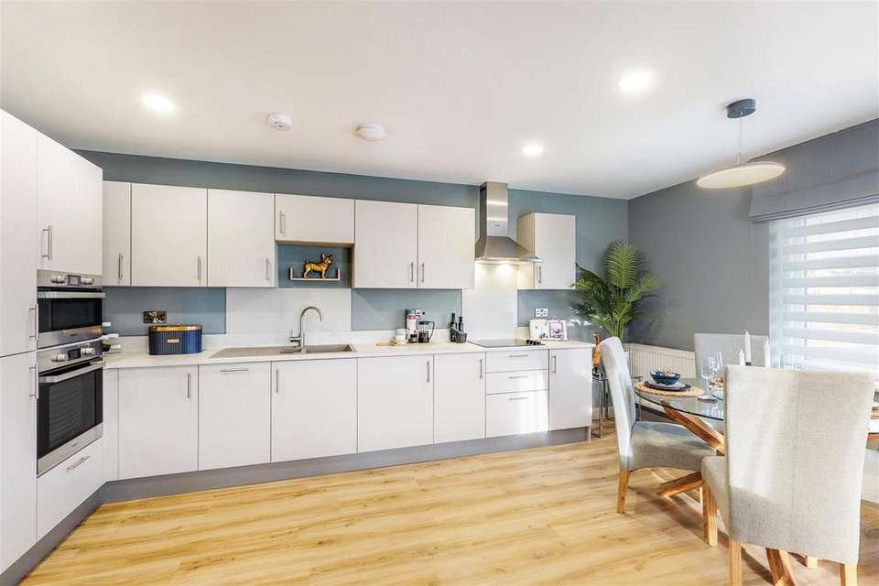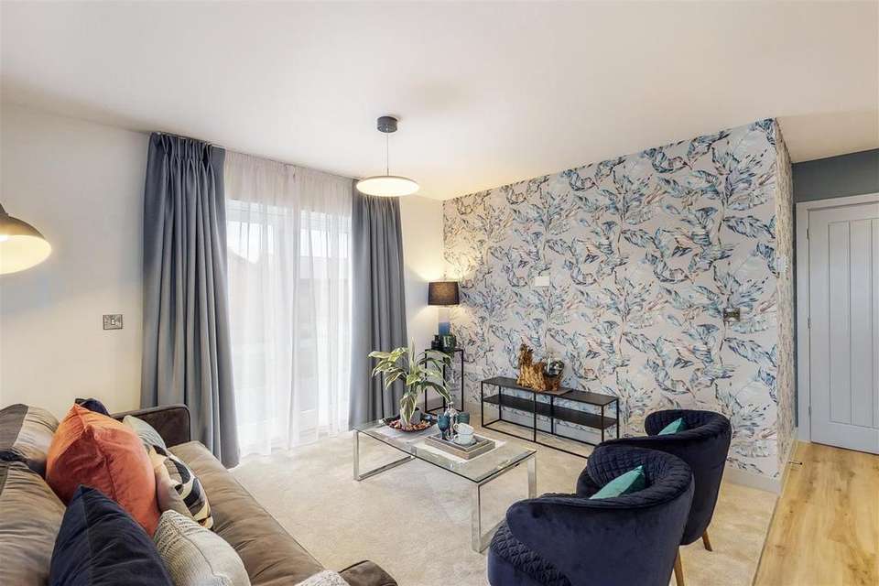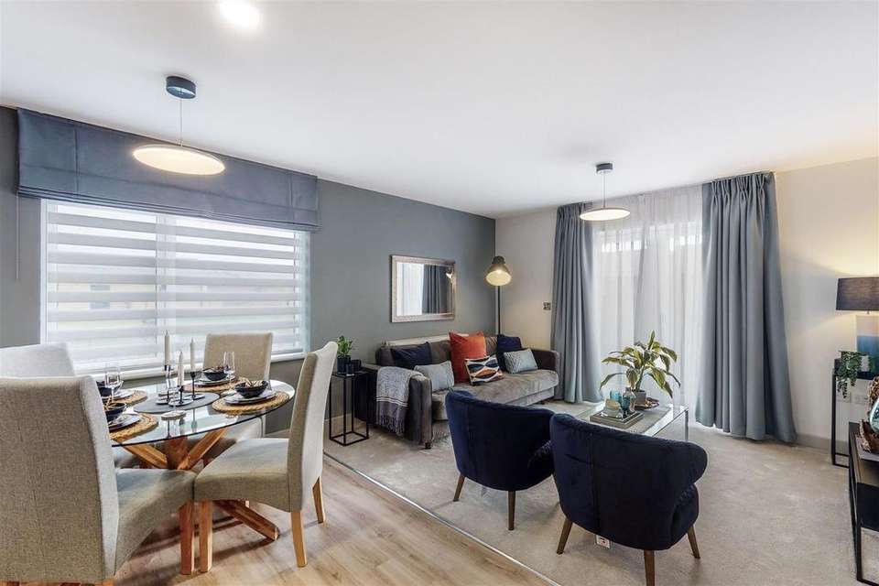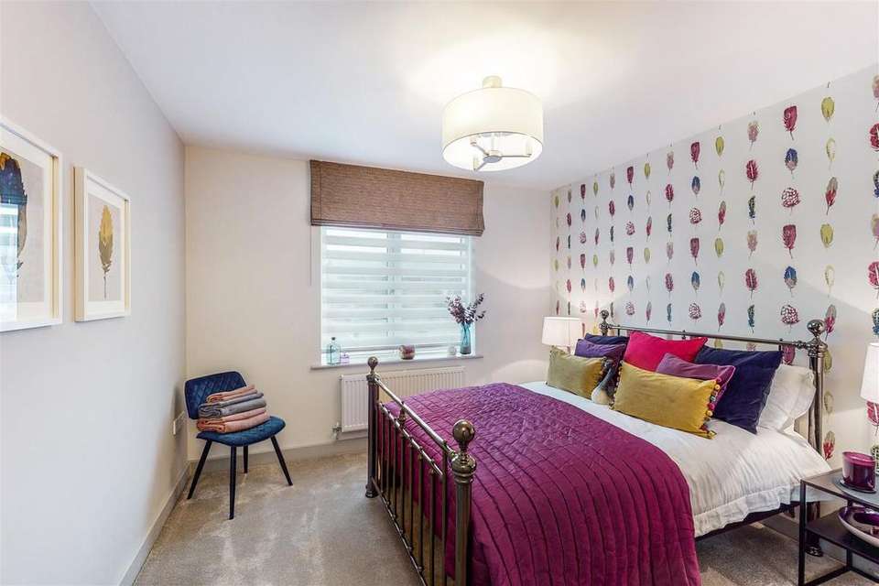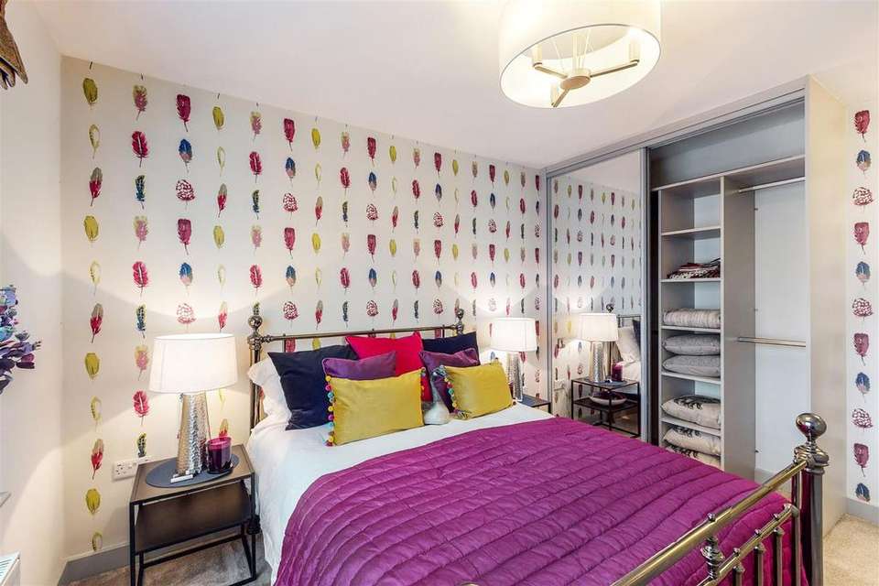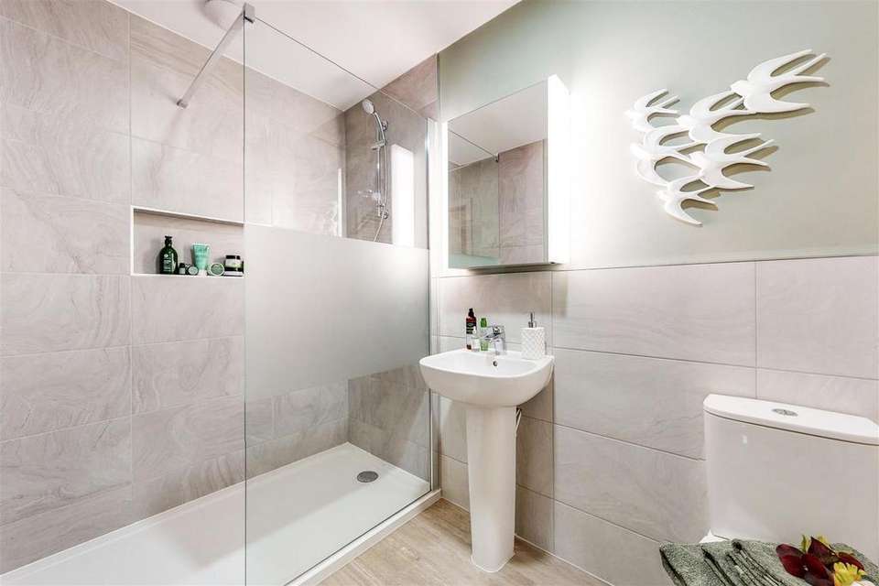1 bedroom flat for sale
Beaufields House, Collingham, Newarkflat
bedroom
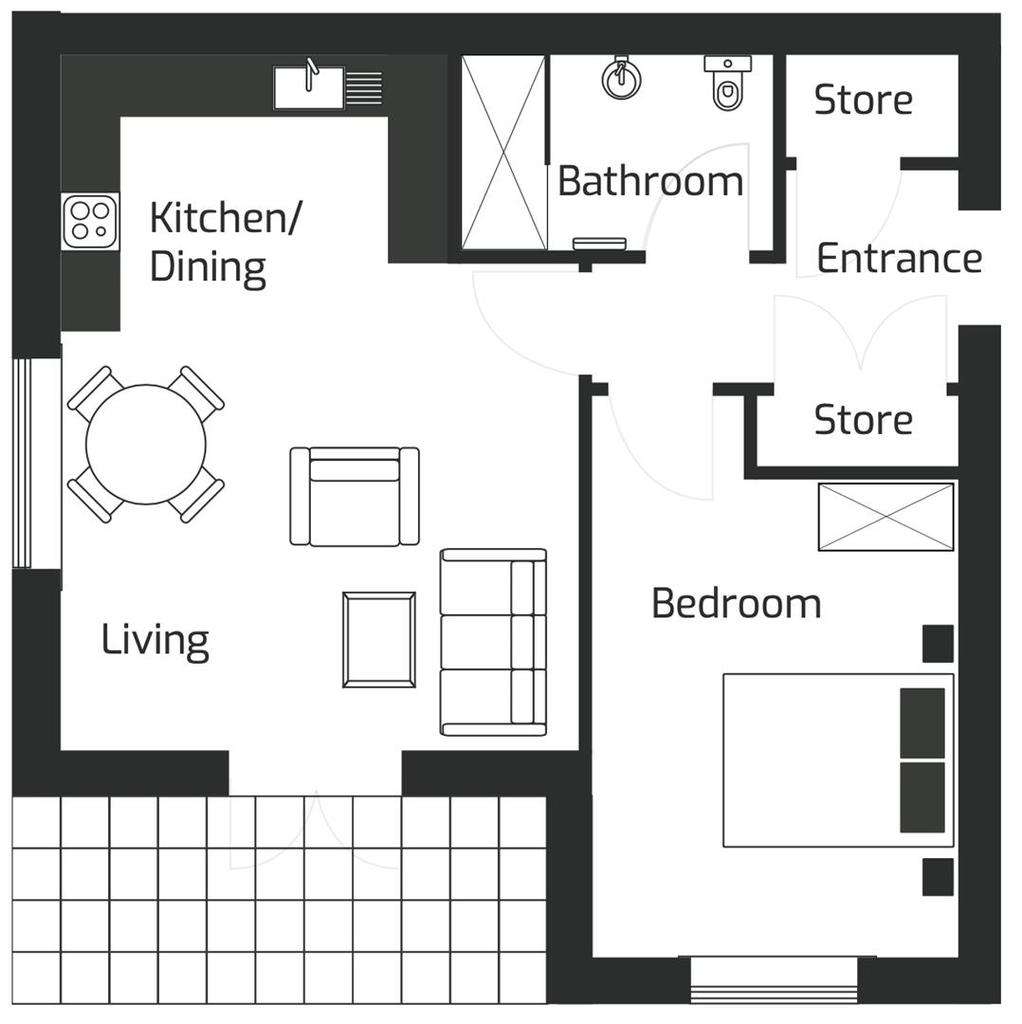
Property photos

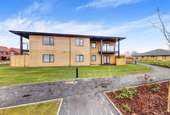
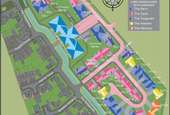

+7
Property description
Beaufields House has been designed as a community for the over 55s who are looking to enjoy their free time in a new, low maintenance home.
These luxury apartments have been carefully designed to offer all the pleasures of home-comforts, without the associated chores of a house and regular grounds-maintenance. Imagine the peace of mind from knowing your home is covered by a 10-year new build warranty, the grounds are always beautifully maintained and there is a warm welcome waiting for you in the coffee lounge situated within Beaufields House.
With just 22 apartments, Beaufields House will maintain its exclusive, community feel. Inside this apartment, you will find a modern, open-plan kitchen and living area, master bedroom, main bathroom, two store cupboards and a north facing patio area.
Beaufields House - This home is fully electric, being heated via ground source heat pumps which harness natural geothermal heat from under the ground. This heat is also used to provide the hot water. These well insulated apartments with their double glazed patio doors are highly energy efficient. Ventilation fans run constantly at a low level, removing stale air from the apartment meaning you breathe cleaner air, positively impacting your health and wellbeing. All the properties are finished to the exceptionally high standards for which Gusto Homes are applauded. Locally sourced, high-quality fixtures and fittings throughout include a Chris Sharp kitchen with A rated appliances and high-speed fibre optic broadband straight into your apartment.
As a resident of Beaufields House, you will have full access to excellent communal facilities including a residents lounge, a hobbies room, the community gardens and community allotments. You will also have access to a visitors suite which can be pre-booked for overnight guests. An on-site Community and Estate Manager will be responsible for the running of the development, including a schedule of events and activities. They will also be able to offer guidance on accessing extra care provisions should you need additional help at any time.
Specification - Our apartments are finished to a very high specification and include the following:
All flooring included as standard
Bespoke fitted kitchens from Chris Sharp, Lincoln
Hotpoint appliances including a microwave combi-oven, full-size oven, hob, extractor, fridge/freezer, slimline dishwasher
Fitted wardrobe to the master bedroom
Digital aerial installed in the roof space
Full height tiling to the bath or shower with half height tiling behind the sink and toilet
Mirrored vanity cupboard in bathrooms
Super-fast fibre-optic broadband direct into each home
LED downlighters in the kitchen and bathrooms
Location - Become a part of the community in the highly sought-after village of Collingham. Located in the centre of the Village and only a short walk from each other is your local supermarket, medical centre, pharmacy, dental practice, post office and two village pubs. Perfect for accommodating all your needs.
Management Company - As a resident of Beaufields House, you automatically become a shareholder in the Collingham Brook Management Company. This is solely a resident owned management company meaning our homeowners decide how their annual service charge is used. You may decide you would like to sit on the board of directors and take an active role in the running of your development or you may feel happy to read over your annual budget review and entrust your neighbours to get the job done - whatever your preference you can rest in the knowledge that this is your community and together we can make it work for you!
As a shareholder in the resident owned management company you can expect to have the following services:
Maintenance of public open spaces and unadopted roadways within the development
Grounds maintenance of the communal gardens
Cleaning and caretaking within the communal areas
On site Communities and Estate manager
Necessary insurances for areas outside of your personal ownership
Fully protected sinking fund
No exit fees if you decide to leave
The apartment is available to purchase as a leasehold property.
Kitchen/Dining/Lounge - 5.74m x 4.62m (18'9" x 15'1") -
Bedroom - 4.40m x 3.68m (14'5" x 12'0" ) -
Bathroom - 2.70m x 1.70m (8'10" x 5'6" ) -
Agents Notes - Please note that these floor plans, dimensions, the position, size of the position and size of doors, windows, appliances and other features are approximate only as taken from Architects plans.
These luxury apartments have been carefully designed to offer all the pleasures of home-comforts, without the associated chores of a house and regular grounds-maintenance. Imagine the peace of mind from knowing your home is covered by a 10-year new build warranty, the grounds are always beautifully maintained and there is a warm welcome waiting for you in the coffee lounge situated within Beaufields House.
With just 22 apartments, Beaufields House will maintain its exclusive, community feel. Inside this apartment, you will find a modern, open-plan kitchen and living area, master bedroom, main bathroom, two store cupboards and a north facing patio area.
Beaufields House - This home is fully electric, being heated via ground source heat pumps which harness natural geothermal heat from under the ground. This heat is also used to provide the hot water. These well insulated apartments with their double glazed patio doors are highly energy efficient. Ventilation fans run constantly at a low level, removing stale air from the apartment meaning you breathe cleaner air, positively impacting your health and wellbeing. All the properties are finished to the exceptionally high standards for which Gusto Homes are applauded. Locally sourced, high-quality fixtures and fittings throughout include a Chris Sharp kitchen with A rated appliances and high-speed fibre optic broadband straight into your apartment.
As a resident of Beaufields House, you will have full access to excellent communal facilities including a residents lounge, a hobbies room, the community gardens and community allotments. You will also have access to a visitors suite which can be pre-booked for overnight guests. An on-site Community and Estate Manager will be responsible for the running of the development, including a schedule of events and activities. They will also be able to offer guidance on accessing extra care provisions should you need additional help at any time.
Specification - Our apartments are finished to a very high specification and include the following:
All flooring included as standard
Bespoke fitted kitchens from Chris Sharp, Lincoln
Hotpoint appliances including a microwave combi-oven, full-size oven, hob, extractor, fridge/freezer, slimline dishwasher
Fitted wardrobe to the master bedroom
Digital aerial installed in the roof space
Full height tiling to the bath or shower with half height tiling behind the sink and toilet
Mirrored vanity cupboard in bathrooms
Super-fast fibre-optic broadband direct into each home
LED downlighters in the kitchen and bathrooms
Location - Become a part of the community in the highly sought-after village of Collingham. Located in the centre of the Village and only a short walk from each other is your local supermarket, medical centre, pharmacy, dental practice, post office and two village pubs. Perfect for accommodating all your needs.
Management Company - As a resident of Beaufields House, you automatically become a shareholder in the Collingham Brook Management Company. This is solely a resident owned management company meaning our homeowners decide how their annual service charge is used. You may decide you would like to sit on the board of directors and take an active role in the running of your development or you may feel happy to read over your annual budget review and entrust your neighbours to get the job done - whatever your preference you can rest in the knowledge that this is your community and together we can make it work for you!
As a shareholder in the resident owned management company you can expect to have the following services:
Maintenance of public open spaces and unadopted roadways within the development
Grounds maintenance of the communal gardens
Cleaning and caretaking within the communal areas
On site Communities and Estate manager
Necessary insurances for areas outside of your personal ownership
Fully protected sinking fund
No exit fees if you decide to leave
The apartment is available to purchase as a leasehold property.
Kitchen/Dining/Lounge - 5.74m x 4.62m (18'9" x 15'1") -
Bedroom - 4.40m x 3.68m (14'5" x 12'0" ) -
Bathroom - 2.70m x 1.70m (8'10" x 5'6" ) -
Agents Notes - Please note that these floor plans, dimensions, the position, size of the position and size of doors, windows, appliances and other features are approximate only as taken from Architects plans.
Council tax
First listed
Over a month agoBeaufields House, Collingham, Newark
Placebuzz mortgage repayment calculator
Monthly repayment
The Est. Mortgage is for a 25 years repayment mortgage based on a 10% deposit and a 5.5% annual interest. It is only intended as a guide. Make sure you obtain accurate figures from your lender before committing to any mortgage. Your home may be repossessed if you do not keep up repayments on a mortgage.
Beaufields House, Collingham, Newark - Streetview
DISCLAIMER: Property descriptions and related information displayed on this page are marketing materials provided by The New Homes Agent - Lincoln. Placebuzz does not warrant or accept any responsibility for the accuracy or completeness of the property descriptions or related information provided here and they do not constitute property particulars. Please contact The New Homes Agent - Lincoln for full details and further information.





