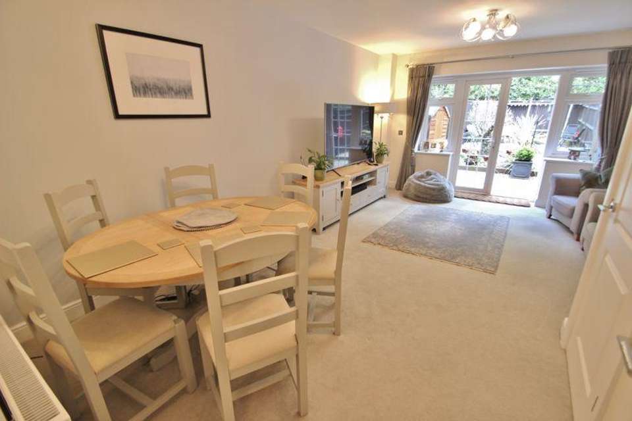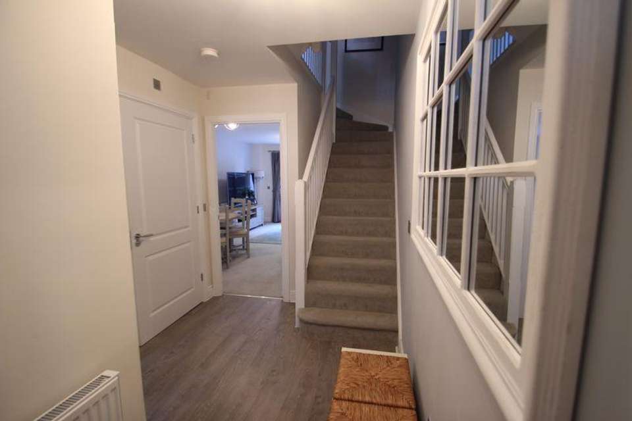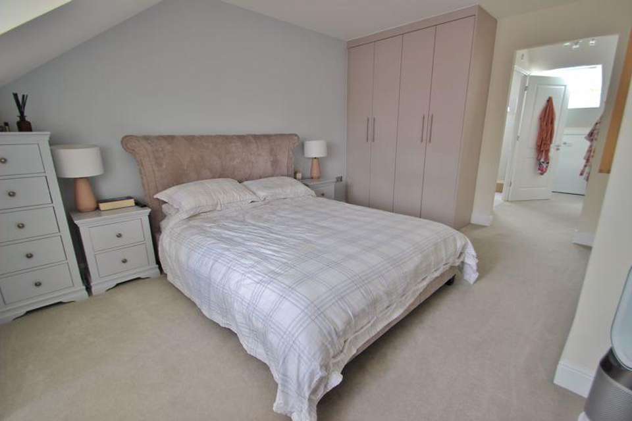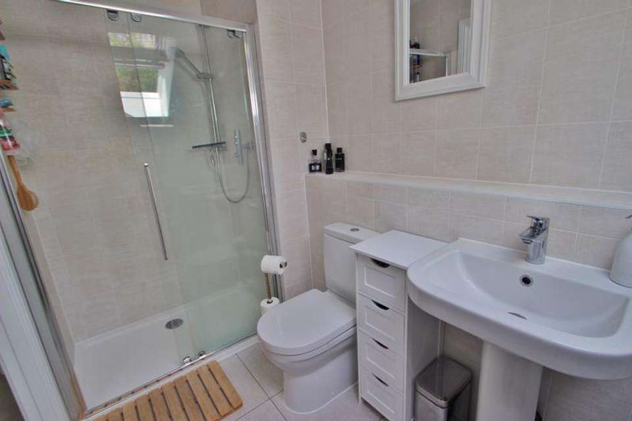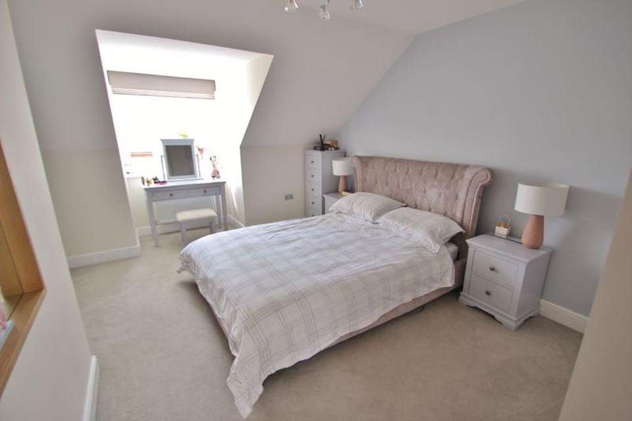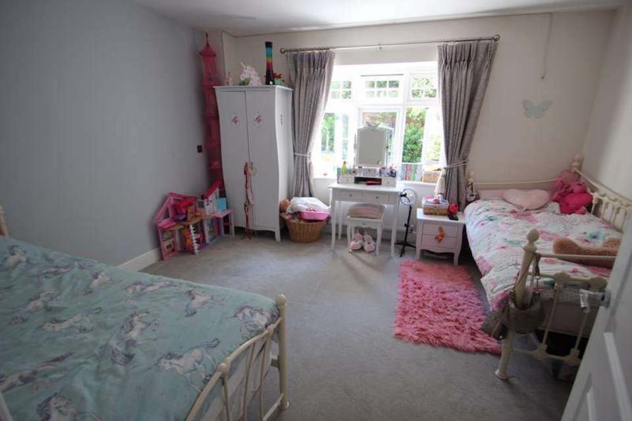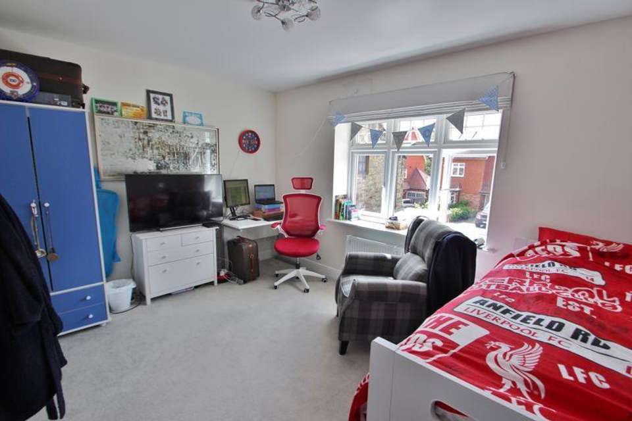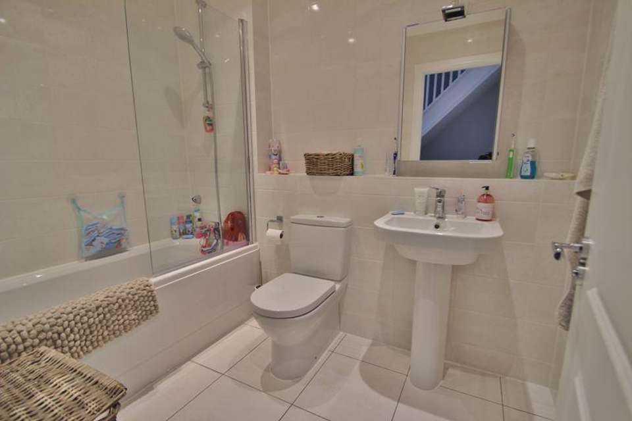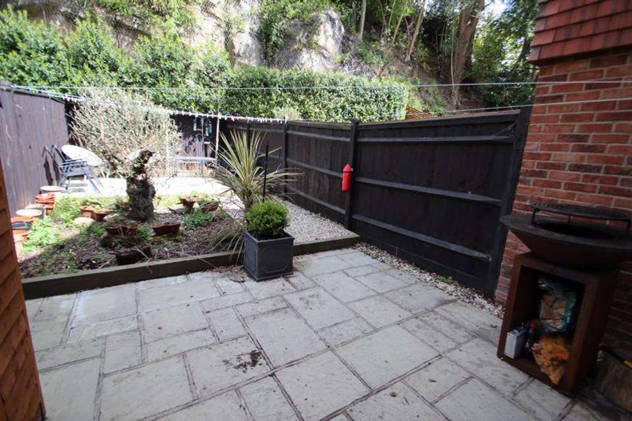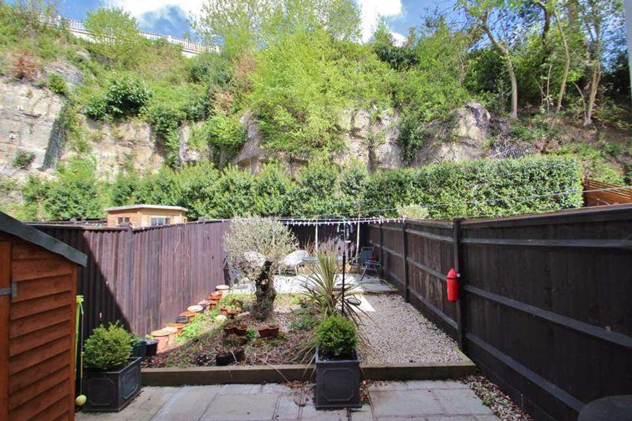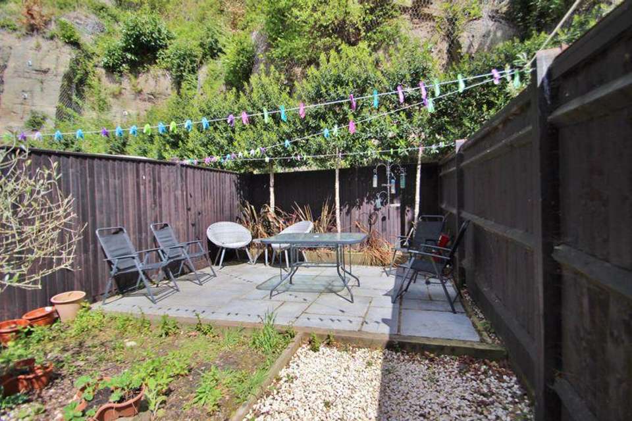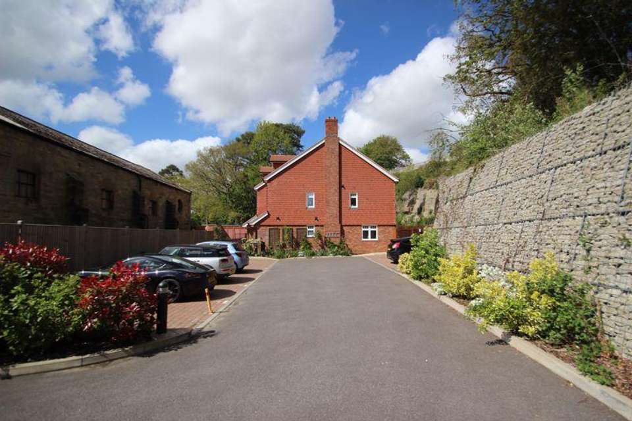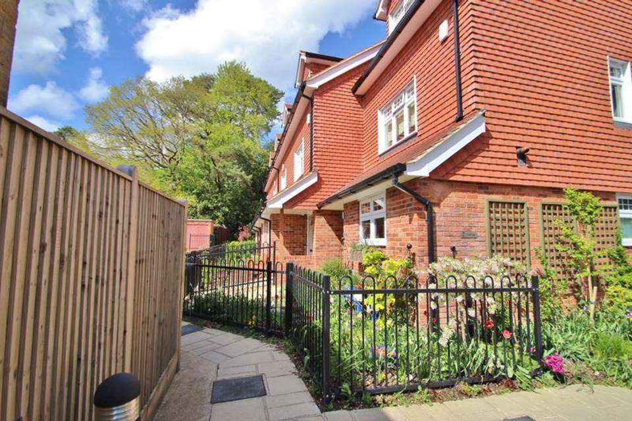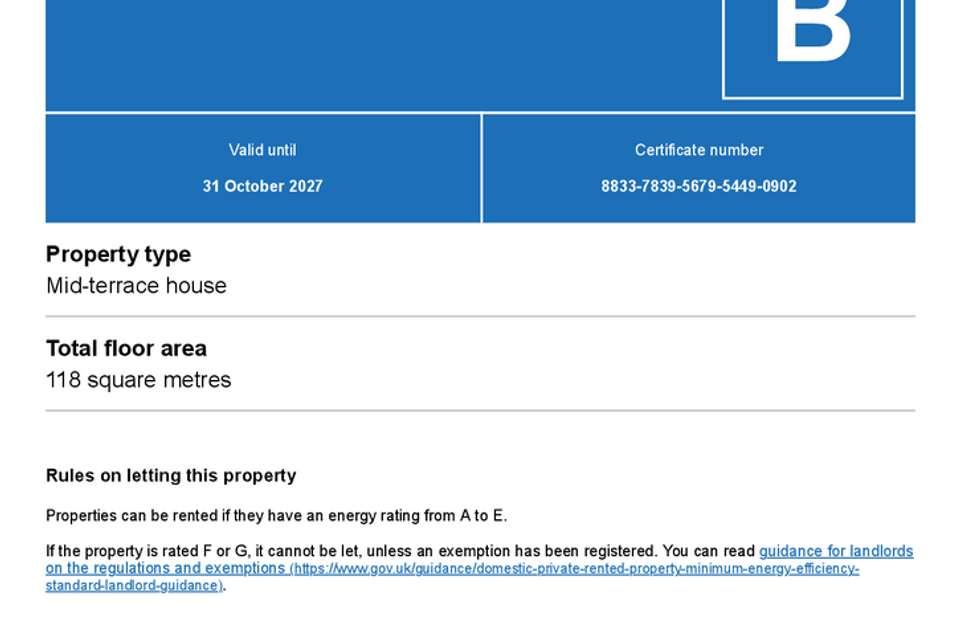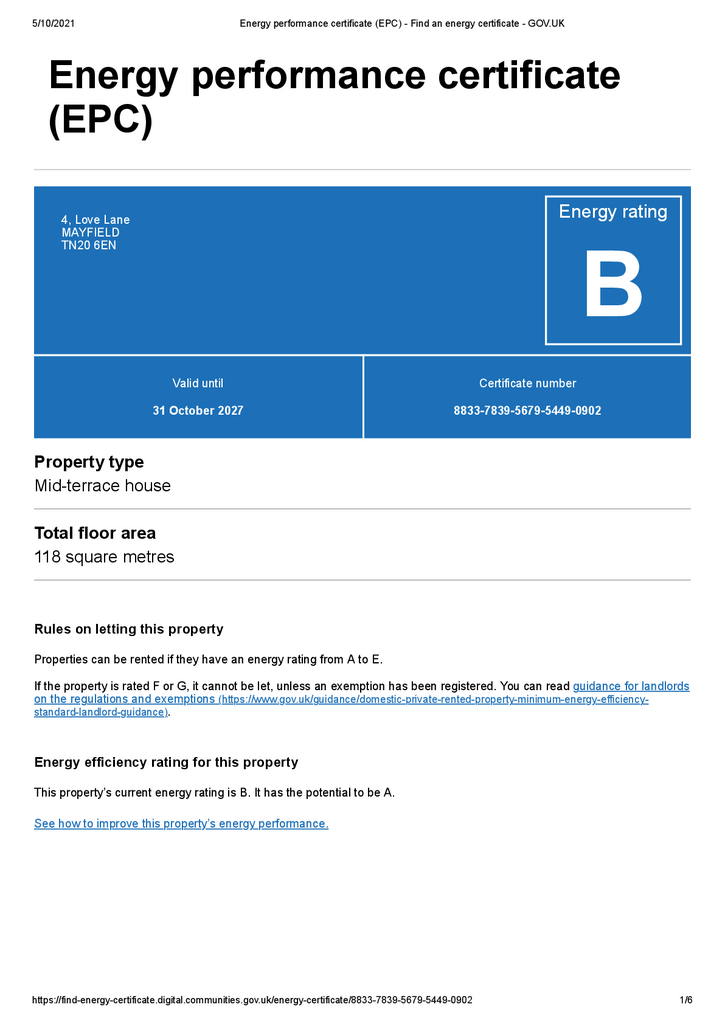3 bedroom terraced house for sale
Love Lane, Mayfieldterraced house
bedrooms
Property photos
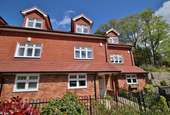
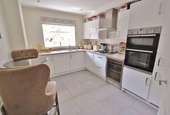
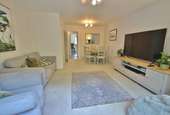
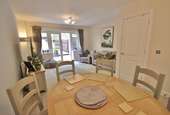
+14
Property description
A spacious and modern Town House within this attractive development built in 2017, offering just under 1300 sq.ft of immaculately presented accommodation to include three double bedrooms, en-suite and bathroom, open sitting/dining room, kitchen and cloakroom, plus a landscaped rear garden and two parking spaces, gas central heating, double glazing and the remainder of the 10 year Guarantee. EPC Rating B.
The property forms an immaculately presented and deceptively spacious Town House within this development built by the renowned Jones Homes, forming a well built family home of just under 1,300 sq.ft.
The accommodation is arranged over three floors, to include a covered porch with a front door to the entrance hall, widening with stairs to the first floor, door to the cloakroom, kitchen and sitting/dining room.
The kitchen forms an attractive and bright space, with gloss fronted units plus quartz worktops, integrated one and a half bowl sink with drainer, dishwasher, wine fridge, four ring gas hob with extractor above, double oven/grill and fridge/freezer, with a window to front, space for a bistro set and attractive tiled flooring.
The sitting/dining room is a large room, with windows and French doors to the garden. TV and satellite connections, radiators and a door to the under stairs cupboard. The cloakroom comprises a WC and basin, with a tiled floor and splash back.
The first floor comprises an open landing with further stairs to the second floor. There are two double bedrooms, one to front and one to rear, and a central bathroom, comprising a bath with shower over, basin and WC, tiled floor and walls, heated towel rail and extractor.
The second floor comprises a master bedroom suite, with a good sized double bedroom and fitted wardrobes, window recess to front and space for a dressing table to side, plus open access to the dressing area with a velux window and door to the eaves storage and a further cupboard off the landing and a door to the en-suite shower room, comprising a large walk-in shower, basin and WC, plus tiled floor, walls and towel rail, plus an extractor and velux window to rear.
Outside, to the front is a small front garden with attractive wrought iron fencing to front, front gate and path to the front door. Beyond the fence is the communal access path, gardens and parking areas. The rear garden is completely private, and fence enclosed with a patio by the house, plus gravel area and a further seating area at the top of the garden, tucked in and sheltered by the natural sandstone outcrop to the rear.
The two parking spaces are within the private parking area to the side of the terrace, accessed from Love Lane and clearly numbered.
The property is located in Love Lane, approximately ½ a mile from the High Street via the pavement along Station Road.
Mayfield High Street provides a small supermarket, butcher, chemist, grocer and post office. There are Churches of various denominations, period Inns and a Primary School. For more comprehensive facilities the Inland Spa Town of Royal Tunbridge Wells is approximately 9 miles to the north.
Railway stations are at Wadhurst, (5 miles), Tunbridge Wells (9 miles), Jarvis Brook & Buxted serving all London Stations. There is an excellent choice of education facilities within the general area catering for both the state and private sectors.
Nearby leisure facilities include numerous Golf Courses, sailing can be enjoyed along the Coast and at Bewl Water Reservoir. The village has its own Tennis club as well as many beautiful walks and numerous equestrian pursuits are available nearby.
All mains services connected.
Council Tax Band E.
Agents Note: Whilst this is a Freehold property, we are informed that there is a £1 annual ground rent for the communal areas, with service charges of £667.14 per annum, for communal lighting, gardening, insurance of the common areas and general upkeep of the bank to the rear of the development.
Council Tax Band: E
Tenure: Freehold
The property forms an immaculately presented and deceptively spacious Town House within this development built by the renowned Jones Homes, forming a well built family home of just under 1,300 sq.ft.
The accommodation is arranged over three floors, to include a covered porch with a front door to the entrance hall, widening with stairs to the first floor, door to the cloakroom, kitchen and sitting/dining room.
The kitchen forms an attractive and bright space, with gloss fronted units plus quartz worktops, integrated one and a half bowl sink with drainer, dishwasher, wine fridge, four ring gas hob with extractor above, double oven/grill and fridge/freezer, with a window to front, space for a bistro set and attractive tiled flooring.
The sitting/dining room is a large room, with windows and French doors to the garden. TV and satellite connections, radiators and a door to the under stairs cupboard. The cloakroom comprises a WC and basin, with a tiled floor and splash back.
The first floor comprises an open landing with further stairs to the second floor. There are two double bedrooms, one to front and one to rear, and a central bathroom, comprising a bath with shower over, basin and WC, tiled floor and walls, heated towel rail and extractor.
The second floor comprises a master bedroom suite, with a good sized double bedroom and fitted wardrobes, window recess to front and space for a dressing table to side, plus open access to the dressing area with a velux window and door to the eaves storage and a further cupboard off the landing and a door to the en-suite shower room, comprising a large walk-in shower, basin and WC, plus tiled floor, walls and towel rail, plus an extractor and velux window to rear.
Outside, to the front is a small front garden with attractive wrought iron fencing to front, front gate and path to the front door. Beyond the fence is the communal access path, gardens and parking areas. The rear garden is completely private, and fence enclosed with a patio by the house, plus gravel area and a further seating area at the top of the garden, tucked in and sheltered by the natural sandstone outcrop to the rear.
The two parking spaces are within the private parking area to the side of the terrace, accessed from Love Lane and clearly numbered.
The property is located in Love Lane, approximately ½ a mile from the High Street via the pavement along Station Road.
Mayfield High Street provides a small supermarket, butcher, chemist, grocer and post office. There are Churches of various denominations, period Inns and a Primary School. For more comprehensive facilities the Inland Spa Town of Royal Tunbridge Wells is approximately 9 miles to the north.
Railway stations are at Wadhurst, (5 miles), Tunbridge Wells (9 miles), Jarvis Brook & Buxted serving all London Stations. There is an excellent choice of education facilities within the general area catering for both the state and private sectors.
Nearby leisure facilities include numerous Golf Courses, sailing can be enjoyed along the Coast and at Bewl Water Reservoir. The village has its own Tennis club as well as many beautiful walks and numerous equestrian pursuits are available nearby.
All mains services connected.
Council Tax Band E.
Agents Note: Whilst this is a Freehold property, we are informed that there is a £1 annual ground rent for the communal areas, with service charges of £667.14 per annum, for communal lighting, gardening, insurance of the common areas and general upkeep of the bank to the rear of the development.
Council Tax Band: E
Tenure: Freehold
Council tax
First listed
Over a month agoEnergy Performance Certificate
Love Lane, Mayfield
Placebuzz mortgage repayment calculator
Monthly repayment
The Est. Mortgage is for a 25 years repayment mortgage based on a 10% deposit and a 5.5% annual interest. It is only intended as a guide. Make sure you obtain accurate figures from your lender before committing to any mortgage. Your home may be repossessed if you do not keep up repayments on a mortgage.
Love Lane, Mayfield - Streetview
DISCLAIMER: Property descriptions and related information displayed on this page are marketing materials provided by Burnett's Estate Agents - Mayfield. Placebuzz does not warrant or accept any responsibility for the accuracy or completeness of the property descriptions or related information provided here and they do not constitute property particulars. Please contact Burnett's Estate Agents - Mayfield for full details and further information.





