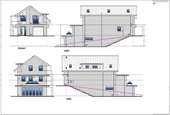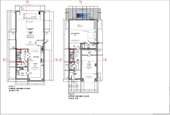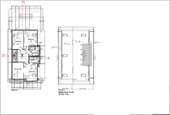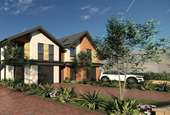5 bedroom detached house for sale
Vernon Crescent, Ravenshead, Nottinghamdetached house
bedrooms
Property photos




Property description
COMING SOON! 1 SOLD .. 2 REMAINING.. DON'T MISS OUT!! High Quality Three Storey Exclusive New Home boasting Approx 2,895 Square Feet of Accommodation. Flexible living space arranged over three floors, the house offers a hugely versatile modern lifestyle for any family. Sleek and stylish finishes with high end specifications this individual home will boast five bedrooms, two bedrooms having an en-suite and one of which is complete with it's own Dressing Room and walk-in wardrobe. There is plenty of contemporary living space including a show stopping luxury designer bespoke family kitchen, with landscaped gardens, all set within the heart of Ravenshead village, one of the most desirable addresses in the area. This is indeed a unique opportunity to purchase a luxury home of such distinction with something special to offer! Speak to our sales team today to arrange a site visit.
This rare and unique opportunity to purchase a superbly appointed stylish three storey family home, currently under construction, offers approximately 2,895 square feet of exceptionally well proportioned luxury living space finished to a high standard and specification set over three floors. The spacious accommodation including five double bedrooms, two with en-suites and one of which having it's own Dressing Room and walk-in wardrobe too, family bathroom, two separate cloakrooms for convenience, and a 'stand out' family kitchen offering a modern lifestyle room, which can be chosen with an early agreement. The property benefits from a surprisingly large garden making this the ideal family home of distinction in a Prime Position on a much admired street in the ever popular village of Ravenshead.
Upper Ground Floor -
Reception Hall - From the impressive entrance hall of this prestigious home the unique toughened glass modern staircase takes centre stage and leads both up and down to the further levels. On entering the house you will find it has been cleverly designed to make maximum use of space so that is really works as a family home.
Cloakroom - A useful Ground Floor Cloakroom with benefit of WC and hand basin.
Plant Room - The house has been designed with a separate plant room that conveniently houses the utility control services including under floor heating system, combination boiler and hot water tank, fuse box, alarm panel and cctv.
Bedroom One - Private Bedroom suite conveniently positioned on the Ground Floor to offer convenience and flexibility. The generously sized Bedroom is complete with it's own Dressing Room, Walk-in wardrobe and en-suite.
En-Suite - The Bedroom enjoys the privacy and convenience of its own En-Suite.
Lower Ground Floor -
Hallway -
Kitchen - Fabulous Statement Designer Kitchen with generous and sociable open plan kitchen dining area. The heart of the home with space for everyone to gather, cook, eat, socialise and entertain, and with generous practical storage there is a place for everything! A contemporary edge and a luxury high spec finish including quartz worktops can be chosen with an early agreement, this room will offer fantastic functionality as well as adding style value to the home. A suggested stand alone island would give further storage and would also create an ideal area for entertaining or for family breakfasts.
Family Room - This spectacular room is the perfect space for the family to relax in. Practically situated and versatile in use. The bi-fold doors which lead to a modern, private patio truly do bring the outside in, creating a wonderful bright and airy space.
Utility Room - The most practical space in this family home. Accessible and functional, this useful room has plenty of space for storage and appliances to make life easier! Full height cupboards in a horse shoe design make a perfect extension to the kitchen.
Cloakroom - Another useful Cloakroom. Practically situated to serve the Lower Ground Floor.
First Floor -
Landing - The first floor landing leads to three more generous sized bedrooms including a private suite boasting its own Dressing Room and En-suite as well as the principal bathroom, all nicely positioned.
Bedroom Two -
Dressing Room/Bedroom Five - Versatile and useful addition. Potential fifth bedroom.
En-Suite - Additional En-suite serving Bedroom Two
Bedroom Three - Another generously sized Bedroom.
Bedroom Four - A further sizeable Bedroom
Family Bathroom - The spacious, contemporary styled Family Bathroom serves the First Floor Bedrooms.
Outside - Approach the property from its fabulous prominent setting attractively located on Vernon Crescent and the driveway will allow parking for several vehicles and leads directly to the integral garage. With side access to rear landscaped large garden, a generous plot big enough for any family to enjoy.
Fixtures & Fittings - Only fixtures and fittings specifically described within these particulars of sale are included.
Tenure - Freehold with vacant possession.
Terms & Conditions - For full Terms and Conditions please visit or ask for them in your local branch.
Disclaimer - The street view CGI is for illustration only as both properties will be rendered.
Consumer Protection - IMPORTANT NOTICE RELATING TO THE CONSUMER PROTECTION FROM UNFAIR TRADING (2008)
Gascoines Chartered Surveyors, on its behalf and for the vendor of this property whose agents they are, give notice that: (i) The particulars are set out as a general outline only for guidance of intending purchaser and do not constitute, nor constitute part of, an offer or contract. (ii) All descriptions, dimensions, references to condition and necessary permissions for and occupation, and other details are given in good faith and are believed to be accurate, but any intending purchaser or tenants should not rely on them as statements or representations of fact, but must satisfy themselves by inspection or otherwise as to the correctness of each of them. All photographs are historic. Maps and plans are not to scale.
This rare and unique opportunity to purchase a superbly appointed stylish three storey family home, currently under construction, offers approximately 2,895 square feet of exceptionally well proportioned luxury living space finished to a high standard and specification set over three floors. The spacious accommodation including five double bedrooms, two with en-suites and one of which having it's own Dressing Room and walk-in wardrobe too, family bathroom, two separate cloakrooms for convenience, and a 'stand out' family kitchen offering a modern lifestyle room, which can be chosen with an early agreement. The property benefits from a surprisingly large garden making this the ideal family home of distinction in a Prime Position on a much admired street in the ever popular village of Ravenshead.
Upper Ground Floor -
Reception Hall - From the impressive entrance hall of this prestigious home the unique toughened glass modern staircase takes centre stage and leads both up and down to the further levels. On entering the house you will find it has been cleverly designed to make maximum use of space so that is really works as a family home.
Cloakroom - A useful Ground Floor Cloakroom with benefit of WC and hand basin.
Plant Room - The house has been designed with a separate plant room that conveniently houses the utility control services including under floor heating system, combination boiler and hot water tank, fuse box, alarm panel and cctv.
Bedroom One - Private Bedroom suite conveniently positioned on the Ground Floor to offer convenience and flexibility. The generously sized Bedroom is complete with it's own Dressing Room, Walk-in wardrobe and en-suite.
En-Suite - The Bedroom enjoys the privacy and convenience of its own En-Suite.
Lower Ground Floor -
Hallway -
Kitchen - Fabulous Statement Designer Kitchen with generous and sociable open plan kitchen dining area. The heart of the home with space for everyone to gather, cook, eat, socialise and entertain, and with generous practical storage there is a place for everything! A contemporary edge and a luxury high spec finish including quartz worktops can be chosen with an early agreement, this room will offer fantastic functionality as well as adding style value to the home. A suggested stand alone island would give further storage and would also create an ideal area for entertaining or for family breakfasts.
Family Room - This spectacular room is the perfect space for the family to relax in. Practically situated and versatile in use. The bi-fold doors which lead to a modern, private patio truly do bring the outside in, creating a wonderful bright and airy space.
Utility Room - The most practical space in this family home. Accessible and functional, this useful room has plenty of space for storage and appliances to make life easier! Full height cupboards in a horse shoe design make a perfect extension to the kitchen.
Cloakroom - Another useful Cloakroom. Practically situated to serve the Lower Ground Floor.
First Floor -
Landing - The first floor landing leads to three more generous sized bedrooms including a private suite boasting its own Dressing Room and En-suite as well as the principal bathroom, all nicely positioned.
Bedroom Two -
Dressing Room/Bedroom Five - Versatile and useful addition. Potential fifth bedroom.
En-Suite - Additional En-suite serving Bedroom Two
Bedroom Three - Another generously sized Bedroom.
Bedroom Four - A further sizeable Bedroom
Family Bathroom - The spacious, contemporary styled Family Bathroom serves the First Floor Bedrooms.
Outside - Approach the property from its fabulous prominent setting attractively located on Vernon Crescent and the driveway will allow parking for several vehicles and leads directly to the integral garage. With side access to rear landscaped large garden, a generous plot big enough for any family to enjoy.
Fixtures & Fittings - Only fixtures and fittings specifically described within these particulars of sale are included.
Tenure - Freehold with vacant possession.
Terms & Conditions - For full Terms and Conditions please visit or ask for them in your local branch.
Disclaimer - The street view CGI is for illustration only as both properties will be rendered.
Consumer Protection - IMPORTANT NOTICE RELATING TO THE CONSUMER PROTECTION FROM UNFAIR TRADING (2008)
Gascoines Chartered Surveyors, on its behalf and for the vendor of this property whose agents they are, give notice that: (i) The particulars are set out as a general outline only for guidance of intending purchaser and do not constitute, nor constitute part of, an offer or contract. (ii) All descriptions, dimensions, references to condition and necessary permissions for and occupation, and other details are given in good faith and are believed to be accurate, but any intending purchaser or tenants should not rely on them as statements or representations of fact, but must satisfy themselves by inspection or otherwise as to the correctness of each of them. All photographs are historic. Maps and plans are not to scale.
Council tax
First listed
Over a month agoVernon Crescent, Ravenshead, Nottingham
Placebuzz mortgage repayment calculator
Monthly repayment
The Est. Mortgage is for a 25 years repayment mortgage based on a 10% deposit and a 5.5% annual interest. It is only intended as a guide. Make sure you obtain accurate figures from your lender before committing to any mortgage. Your home may be repossessed if you do not keep up repayments on a mortgage.
Vernon Crescent, Ravenshead, Nottingham - Streetview
DISCLAIMER: Property descriptions and related information displayed on this page are marketing materials provided by Gascoines - Ravenshead. Placebuzz does not warrant or accept any responsibility for the accuracy or completeness of the property descriptions or related information provided here and they do not constitute property particulars. Please contact Gascoines - Ravenshead for full details and further information.




