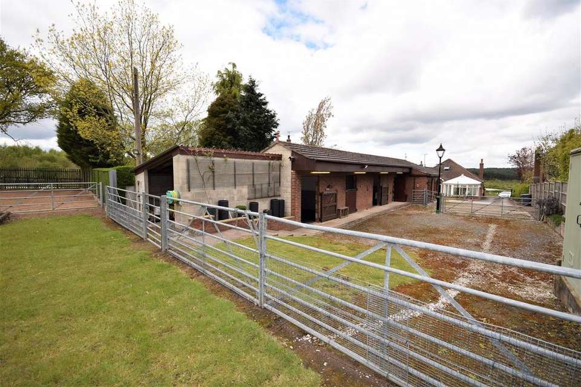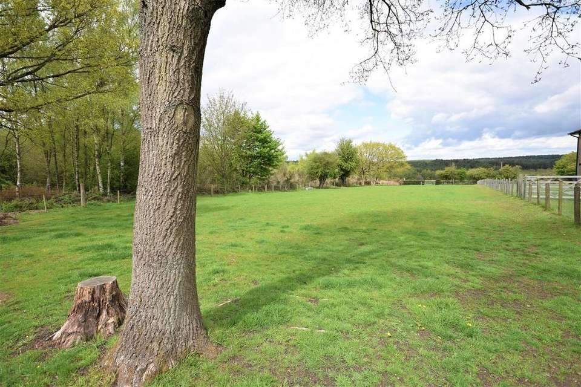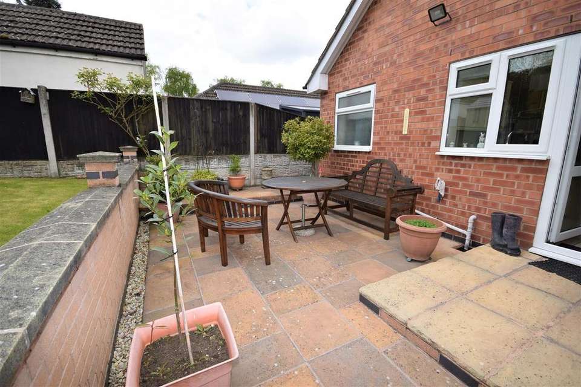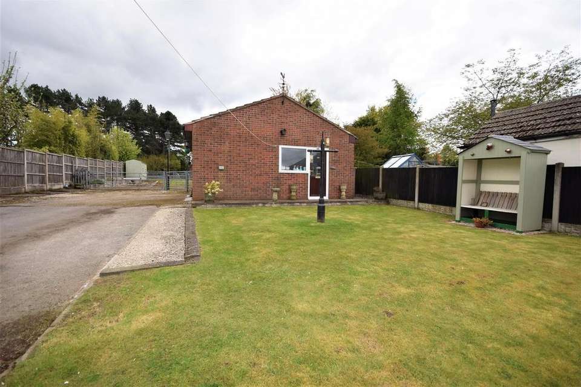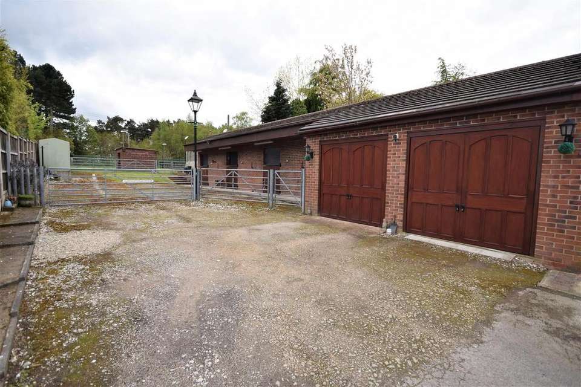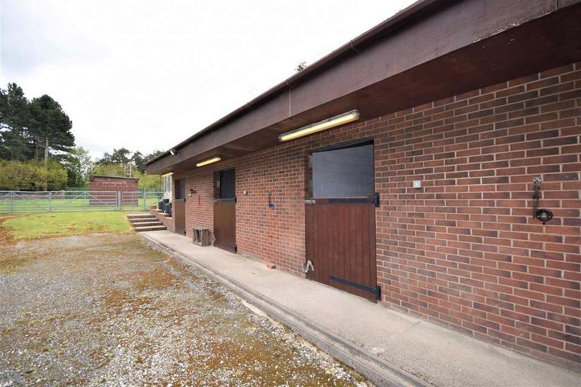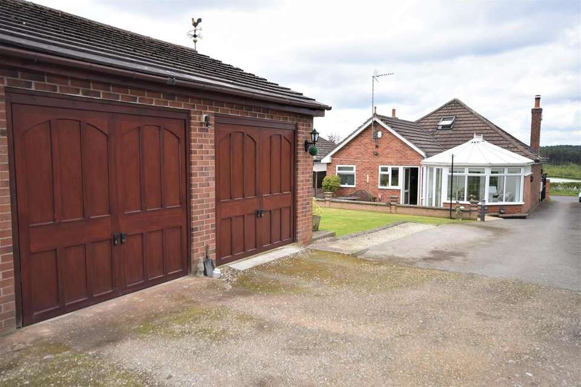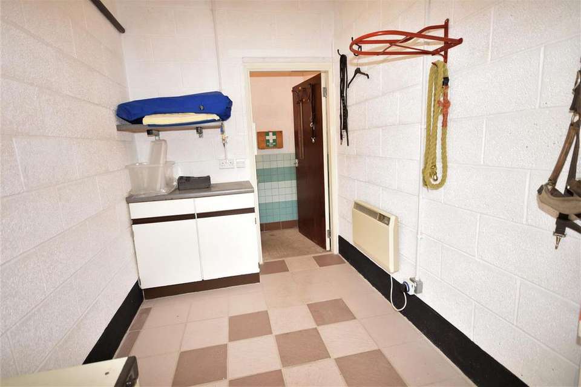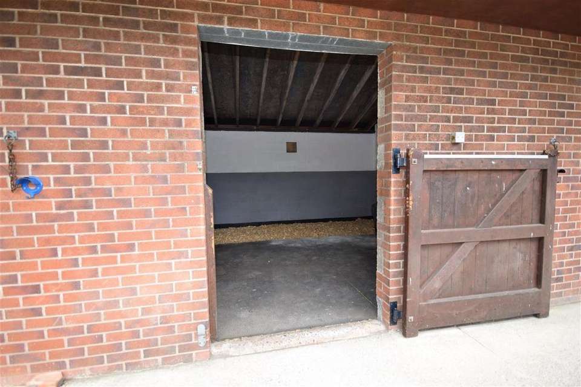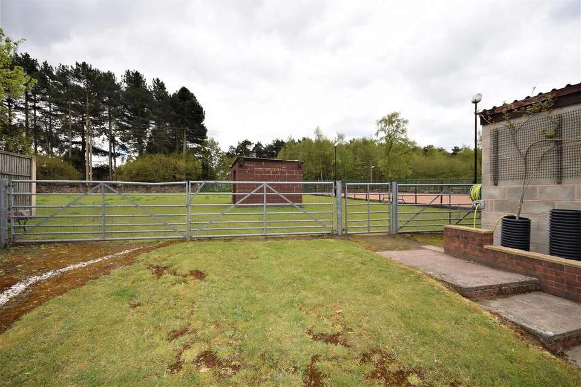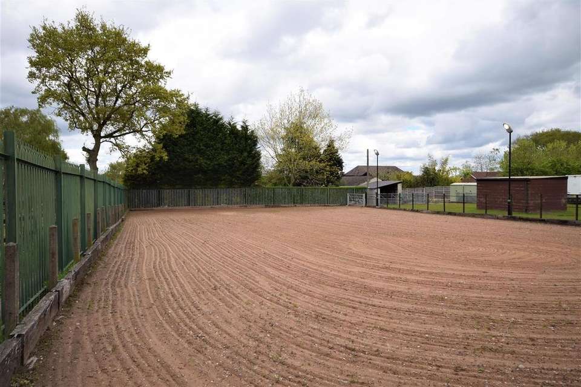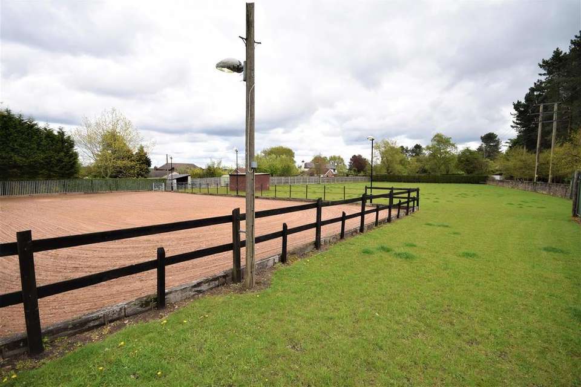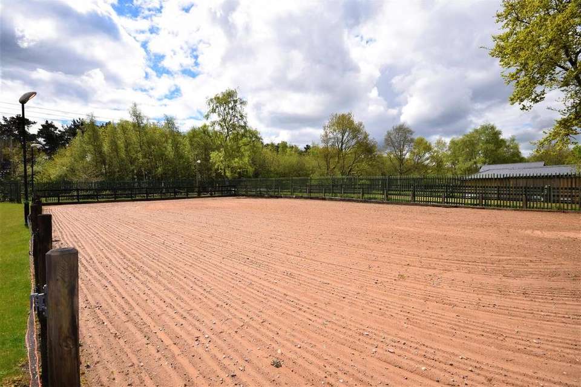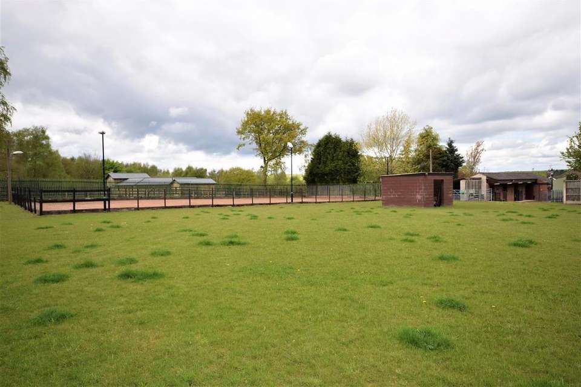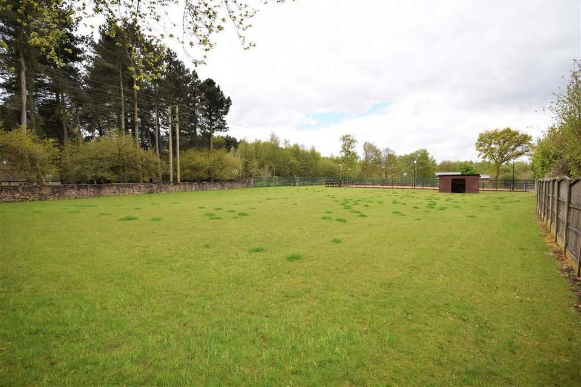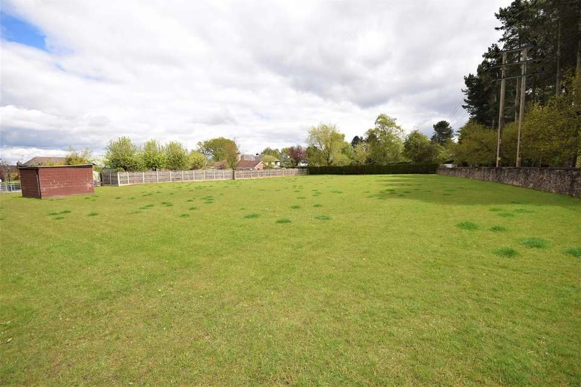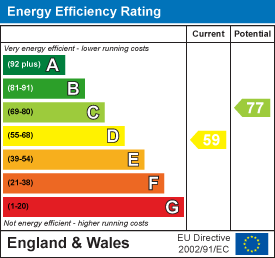3 bedroom property for sale
Kirkby Road, Ravenshead, Nottinghamproperty
bedrooms
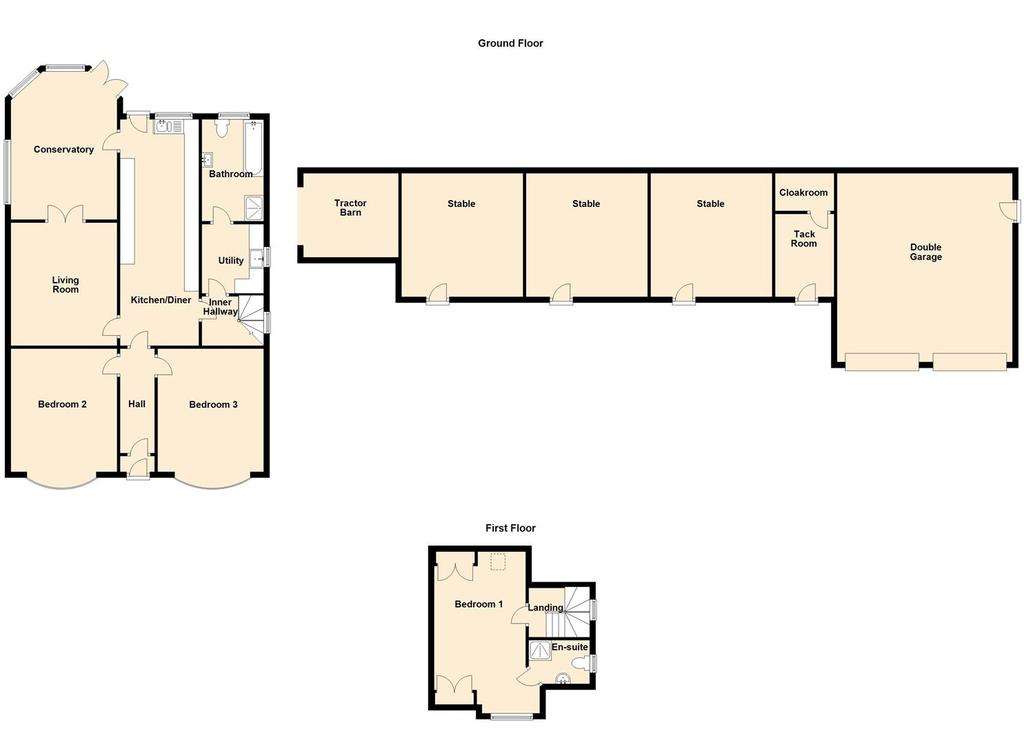
Property photos

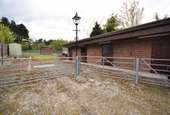
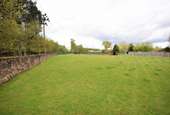
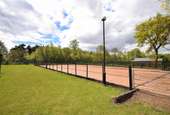
+16
Property description
*Equestrian Opportunity* Such a rare chance to acquire a truly deceptive three bedroom detached dormer bungalow with ample accommodation spread over both the ground and first floor plus a double garage, useful additional equestrian outbuildings and land offering superb private equestrian facilities. Standing on Kirkby Road on the edge of sought after Ravenshead village Ladanwall skirts the beautiful historic and scenic grounds of Newstead Abbey, the Ancestral home of Lord Byron. Steeped in local history having been built on the original Monks Pathway to the Abbey grounds.
Situated close to forests and woodland, this home offers the best of both worlds benefitting from its semi -rural, countryside setting, yet being situated conveniently on Kirkby Road which links Ravenshead and Kirkby in Ashfield and the M1, it is just minutes from Ravenshead with its shops and amenities and the many facilities of the larger towns close by.
The useful equestrian facilities includes on-site provision of three stables, tack room and tractor shed located on the grounds with flood lit menage and paddock with open barn plus further paddock land. In all comprising 1.8 acres of land.
The Internal accommodation spans two floors and includes; Entrance Hall, Living Room, Conservatory, Kitchen Diner, Utility Room, Three Double Bedrooms, family bathroom and includes an en-suite to the first floor principal bedroom.
Plots of this size rarely come onto the market. With ample land and various outbuildings included for a multitude of potential uses do not miss this opportunity. All enquiries to Gascoines Ravenshead.
A rare opportunity to purchase an equestrian property with land comprising 1.8 acres. Ladanwall stands in an enviable countryside setting on the outskirts of Ravenshead village within a short distance to the village centre, and edges the grounds of historic Newstead Abbey.
This charming and characterful three bedroom detached dormer bungalow benefits from a double garage, garden and excellent equestrian features including on-site access to tack room with cloak room, three stables, tractor shed, generous "T" shaped paddock with open barn and 40m x 20m flood lit sand mnage. A further securely fenced paddock offers further land with its own metered water supply. The property offers spacious accommodation over both floors and briefly comprises Entrance Hall, Living Room, Conservatory, Kitchen Diner, Utility Room, Three Double Bedrooms, family bathroom and the first floor bedroom having its own en-suite.
Ideally situated offering countryside views, with an abundance of walks, tracks and bridleways close by and with plenty of space and suitable outbuildings to keep animals this would make a SUPER HOME FOR THE EQUESTRIAN FAMILY.
Ground Floor -
Entrance Porch - Steps lead up to the front door with a useful and practical entrance vestibule leading into the hall.
Hall - You are immediately welcomed into the light and bright hallway leading to ground floor rooms. Tastefully and neutrally decorated, having radiator, and coving to the ceiling.
Dining Kitchen - 7.80m x 2.67m (25'7" x 8'9") - There is a large family kitchen which features a sociable space for a dining table and chairs. Being well fitted with a vast range of wall and base units it offer plenty of functional room for storage. With sink and drainer, dish washer, Range Master range cooker with gas hobs and double electric ovens, integral fridge/freezer. Light and bright with uPVC window and door leading to the rear.
Utility Room - 2.39m x 2.13m (7'10" x 7') - Useful Utility room creating a practical area in which to house the laundry facilities. Comprising wall and base units to organsie your utility equipment and with handy sink and drainer, plumbing for washing machine, gas central heating boiler, radiator, and uPVC window to the side.
Living Room - 4.22m x 3.63m (13'10" x 11'11") - A stylish and spacious sitting room made all the more inviting by the feature log burning stove and radiator. Tastefully decorated with coving to the ceiling. Elegant double doors add to the light feeling in the room and lead through to the conservatory.
Conservatory - 5.11m x 3.48m (16'9" x 11'5") - A stylish connection to the garden, this bright and airy room to the rear is another comfortable place to sit. Having practical wooden flooring and uPVC doors opening directly out on to the garden.
Bedroom Two - 5.03m x 3.63m (16'6" x 11'11") - Large ground floor double bedroom with attractive bay window to the front with far reaching views, radiator, and coving to the ceiling.
Bedroom Three - 5.03m x 3.63m (16'6" x 11'11") - Third double bedroom, a versatile room providing ample bedroom accommodation or useful to serve a variety of purposes and currently being used as a further sitting room. With bay window to the front having further countryside views, living flame gas fire, and radiator.
Bathroom - 3.30m x 2.06m (10'10" x 6'9") - Large ground floor bathroom comprising bath with separate shower cubicle, low flush w.c, wash basin, fully tiled walls, tiled flooring, and uPVC window to the rear.
Inner Hall - Having useful under stairs storage cupboard, radiator, uPVC window to the side, and feature solid oak staircase leading to the first floor.
First Floor -
Landing - A versatile space, currently used as a study area, having Velux window to the roof, and access into a useful large storage area in the roof.
Bedroom One - 5.66m x 3.18m (18'7" x 10'5") - The principal bedroom having uPVC window to the front with far reaching countryside views, velux window to the rear over looking the paddock. With useful built in wardrobes for plenty of storage, and radiator.
En-Suite - The principal bedroom benefits from its own en-suite. Contemporary fittings include shower cubicle, low flush w.c, wash basin set into vanity unit, tiled floor, and window to the roof.
Outside - "Ladanwall stands in enviable grounds on a substantial plot. With grounds to the front, side and rear. To the front of the property is a walled garden with low maintenance paved areas and a raised well-stocked bed with mature and established attractive planting, enhanced on an evening with outdoor coloured lighting. The gated side access leads to the rear having generous parking area with double garage. The South facing rear has a pleasant paved seating area and a neat garden laid to lawn. A secure gated access to the right of the property.
Paddocks And Stables - A gate from the property leads through to stable block with the tack room and cloakroom attached. The three stables all benefit from rubber flooring. A small tractor store is ideally situated next to the stables providing useful storage. The gated yard to the front of the stables easily fits a large horse lorry or horse box. there are numerous water supplies and power supplies creating an ease to work with, and the separate consumer unit for the outdoor buildings maximises safety. The lighting makes it easy on a dark evening with further lighting covering the paddock showing the way in. Further gate leads to the first paddock measuring 1.08 acres with the property. This has a further useful open barn. The sand mnage measuring 40m x 20m is extremely well draining and has flood lights. A gate leads directly on to the path leading into Newstead Abbey. A second paddock is found only meters away having separate double gated access from Kirkby Road, benefiting from its own metered water supply and also another gate leading directly on to the path to Newstead Abbey.
Alarm System - The property is fully alarmed with both a burglar alarm and a hard wired smoke alarm, both throughout the property creating a safe and secure home.
Floor Plan Disclaimer - Please note that on the floor plans, the stables and garage are not in the shown location.
Tenure - Freehold with vacant possession.
Council Tax Band - COUNCIL TAX BAND D
Measurements - All dimensions are approximate. There may be some variation between imperial and metric measurements for ease of reference. Dimensions should not be used for fitting out.
Fixtures & Fittings - Only fixtures and fittings specifically described within these particulars of sale are included.
Terms & Conditions - For full Terms and Conditions please visit or ask for them in your local branch.
Consumer Protection - IMPORTANT NOTICE RELATING TO THE CONSUMER PROTECTION FROM UNFAIR TRADING (2008)
Gascoines Chartered Surveyors, on its behalf and for the vendor of this property whose agents they are, give notice that: (i) The particulars are set out as a general outline only for guidance of intending purchaser and do not constitute, nor constitute part of, an offer or contract. (ii) All descriptions, dimensions, references to condition and necessary permissions for and occupation, and other details are given in good faith and are believed to be accurate, but any intending purchaser or tenants should not rely on them as statements or representations of fact, but must satisfy themselves by inspection or otherwise as to the correctness of each of them. All photographs are historic. Maps and plans are not to scale.
Situated close to forests and woodland, this home offers the best of both worlds benefitting from its semi -rural, countryside setting, yet being situated conveniently on Kirkby Road which links Ravenshead and Kirkby in Ashfield and the M1, it is just minutes from Ravenshead with its shops and amenities and the many facilities of the larger towns close by.
The useful equestrian facilities includes on-site provision of three stables, tack room and tractor shed located on the grounds with flood lit menage and paddock with open barn plus further paddock land. In all comprising 1.8 acres of land.
The Internal accommodation spans two floors and includes; Entrance Hall, Living Room, Conservatory, Kitchen Diner, Utility Room, Three Double Bedrooms, family bathroom and includes an en-suite to the first floor principal bedroom.
Plots of this size rarely come onto the market. With ample land and various outbuildings included for a multitude of potential uses do not miss this opportunity. All enquiries to Gascoines Ravenshead.
A rare opportunity to purchase an equestrian property with land comprising 1.8 acres. Ladanwall stands in an enviable countryside setting on the outskirts of Ravenshead village within a short distance to the village centre, and edges the grounds of historic Newstead Abbey.
This charming and characterful three bedroom detached dormer bungalow benefits from a double garage, garden and excellent equestrian features including on-site access to tack room with cloak room, three stables, tractor shed, generous "T" shaped paddock with open barn and 40m x 20m flood lit sand mnage. A further securely fenced paddock offers further land with its own metered water supply. The property offers spacious accommodation over both floors and briefly comprises Entrance Hall, Living Room, Conservatory, Kitchen Diner, Utility Room, Three Double Bedrooms, family bathroom and the first floor bedroom having its own en-suite.
Ideally situated offering countryside views, with an abundance of walks, tracks and bridleways close by and with plenty of space and suitable outbuildings to keep animals this would make a SUPER HOME FOR THE EQUESTRIAN FAMILY.
Ground Floor -
Entrance Porch - Steps lead up to the front door with a useful and practical entrance vestibule leading into the hall.
Hall - You are immediately welcomed into the light and bright hallway leading to ground floor rooms. Tastefully and neutrally decorated, having radiator, and coving to the ceiling.
Dining Kitchen - 7.80m x 2.67m (25'7" x 8'9") - There is a large family kitchen which features a sociable space for a dining table and chairs. Being well fitted with a vast range of wall and base units it offer plenty of functional room for storage. With sink and drainer, dish washer, Range Master range cooker with gas hobs and double electric ovens, integral fridge/freezer. Light and bright with uPVC window and door leading to the rear.
Utility Room - 2.39m x 2.13m (7'10" x 7') - Useful Utility room creating a practical area in which to house the laundry facilities. Comprising wall and base units to organsie your utility equipment and with handy sink and drainer, plumbing for washing machine, gas central heating boiler, radiator, and uPVC window to the side.
Living Room - 4.22m x 3.63m (13'10" x 11'11") - A stylish and spacious sitting room made all the more inviting by the feature log burning stove and radiator. Tastefully decorated with coving to the ceiling. Elegant double doors add to the light feeling in the room and lead through to the conservatory.
Conservatory - 5.11m x 3.48m (16'9" x 11'5") - A stylish connection to the garden, this bright and airy room to the rear is another comfortable place to sit. Having practical wooden flooring and uPVC doors opening directly out on to the garden.
Bedroom Two - 5.03m x 3.63m (16'6" x 11'11") - Large ground floor double bedroom with attractive bay window to the front with far reaching views, radiator, and coving to the ceiling.
Bedroom Three - 5.03m x 3.63m (16'6" x 11'11") - Third double bedroom, a versatile room providing ample bedroom accommodation or useful to serve a variety of purposes and currently being used as a further sitting room. With bay window to the front having further countryside views, living flame gas fire, and radiator.
Bathroom - 3.30m x 2.06m (10'10" x 6'9") - Large ground floor bathroom comprising bath with separate shower cubicle, low flush w.c, wash basin, fully tiled walls, tiled flooring, and uPVC window to the rear.
Inner Hall - Having useful under stairs storage cupboard, radiator, uPVC window to the side, and feature solid oak staircase leading to the first floor.
First Floor -
Landing - A versatile space, currently used as a study area, having Velux window to the roof, and access into a useful large storage area in the roof.
Bedroom One - 5.66m x 3.18m (18'7" x 10'5") - The principal bedroom having uPVC window to the front with far reaching countryside views, velux window to the rear over looking the paddock. With useful built in wardrobes for plenty of storage, and radiator.
En-Suite - The principal bedroom benefits from its own en-suite. Contemporary fittings include shower cubicle, low flush w.c, wash basin set into vanity unit, tiled floor, and window to the roof.
Outside - "Ladanwall stands in enviable grounds on a substantial plot. With grounds to the front, side and rear. To the front of the property is a walled garden with low maintenance paved areas and a raised well-stocked bed with mature and established attractive planting, enhanced on an evening with outdoor coloured lighting. The gated side access leads to the rear having generous parking area with double garage. The South facing rear has a pleasant paved seating area and a neat garden laid to lawn. A secure gated access to the right of the property.
Paddocks And Stables - A gate from the property leads through to stable block with the tack room and cloakroom attached. The three stables all benefit from rubber flooring. A small tractor store is ideally situated next to the stables providing useful storage. The gated yard to the front of the stables easily fits a large horse lorry or horse box. there are numerous water supplies and power supplies creating an ease to work with, and the separate consumer unit for the outdoor buildings maximises safety. The lighting makes it easy on a dark evening with further lighting covering the paddock showing the way in. Further gate leads to the first paddock measuring 1.08 acres with the property. This has a further useful open barn. The sand mnage measuring 40m x 20m is extremely well draining and has flood lights. A gate leads directly on to the path leading into Newstead Abbey. A second paddock is found only meters away having separate double gated access from Kirkby Road, benefiting from its own metered water supply and also another gate leading directly on to the path to Newstead Abbey.
Alarm System - The property is fully alarmed with both a burglar alarm and a hard wired smoke alarm, both throughout the property creating a safe and secure home.
Floor Plan Disclaimer - Please note that on the floor plans, the stables and garage are not in the shown location.
Tenure - Freehold with vacant possession.
Council Tax Band - COUNCIL TAX BAND D
Measurements - All dimensions are approximate. There may be some variation between imperial and metric measurements for ease of reference. Dimensions should not be used for fitting out.
Fixtures & Fittings - Only fixtures and fittings specifically described within these particulars of sale are included.
Terms & Conditions - For full Terms and Conditions please visit or ask for them in your local branch.
Consumer Protection - IMPORTANT NOTICE RELATING TO THE CONSUMER PROTECTION FROM UNFAIR TRADING (2008)
Gascoines Chartered Surveyors, on its behalf and for the vendor of this property whose agents they are, give notice that: (i) The particulars are set out as a general outline only for guidance of intending purchaser and do not constitute, nor constitute part of, an offer or contract. (ii) All descriptions, dimensions, references to condition and necessary permissions for and occupation, and other details are given in good faith and are believed to be accurate, but any intending purchaser or tenants should not rely on them as statements or representations of fact, but must satisfy themselves by inspection or otherwise as to the correctness of each of them. All photographs are historic. Maps and plans are not to scale.
Council tax
First listed
Over a month agoEnergy Performance Certificate
Kirkby Road, Ravenshead, Nottingham
Placebuzz mortgage repayment calculator
Monthly repayment
The Est. Mortgage is for a 25 years repayment mortgage based on a 10% deposit and a 5.5% annual interest. It is only intended as a guide. Make sure you obtain accurate figures from your lender before committing to any mortgage. Your home may be repossessed if you do not keep up repayments on a mortgage.
Kirkby Road, Ravenshead, Nottingham - Streetview
DISCLAIMER: Property descriptions and related information displayed on this page are marketing materials provided by Gascoines - Ravenshead. Placebuzz does not warrant or accept any responsibility for the accuracy or completeness of the property descriptions or related information provided here and they do not constitute property particulars. Please contact Gascoines - Ravenshead for full details and further information.





