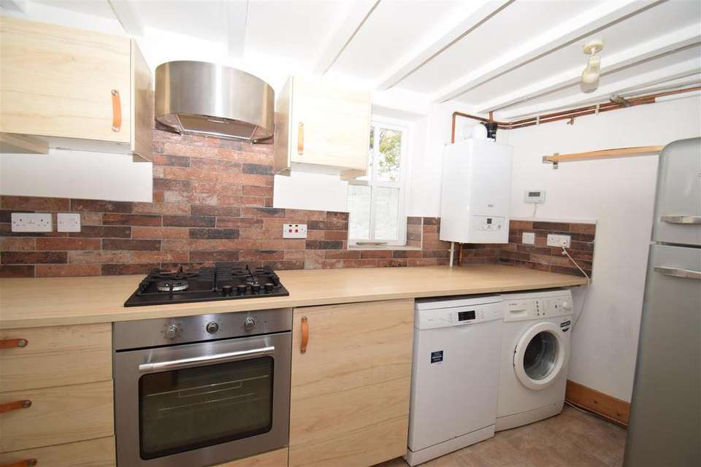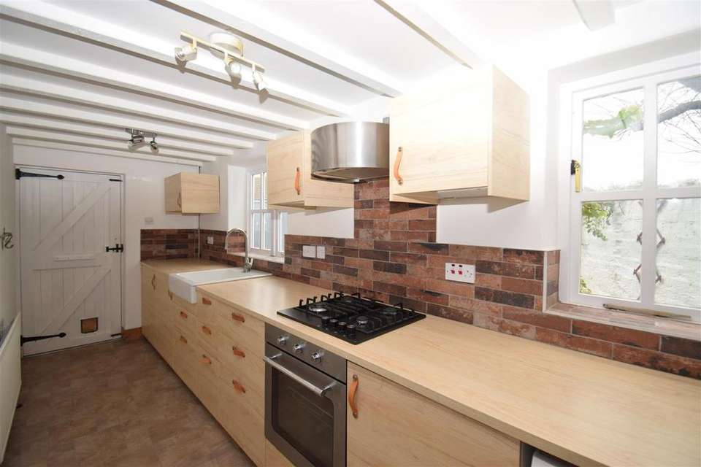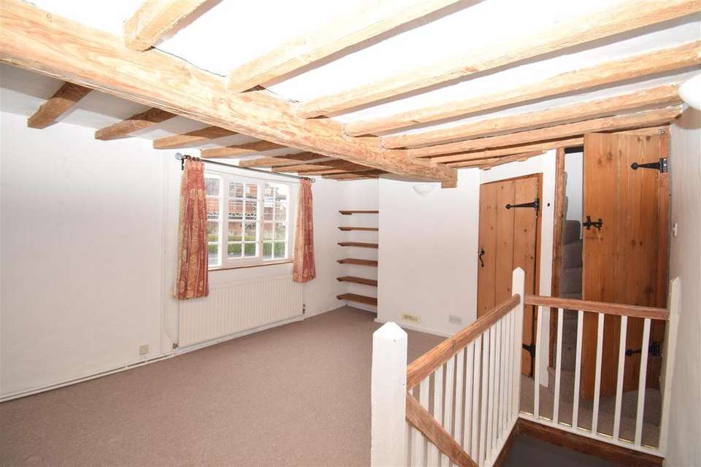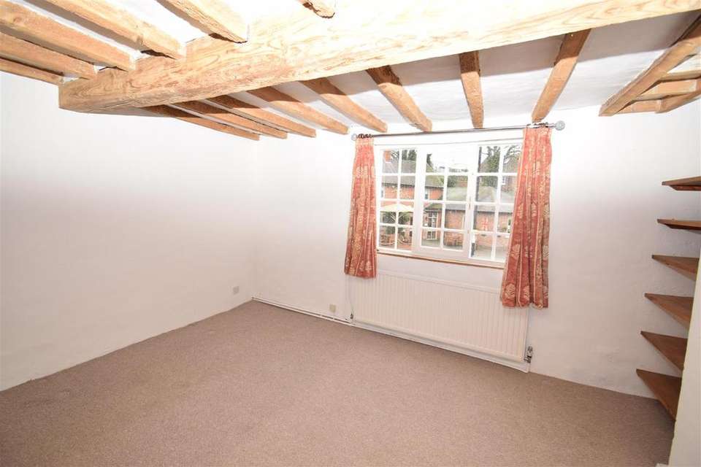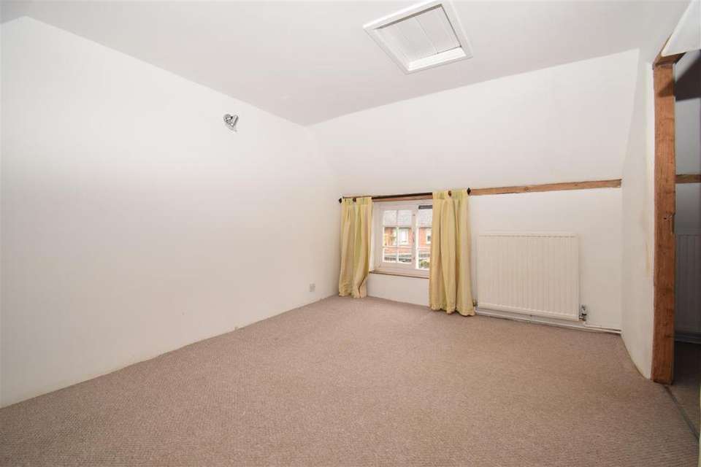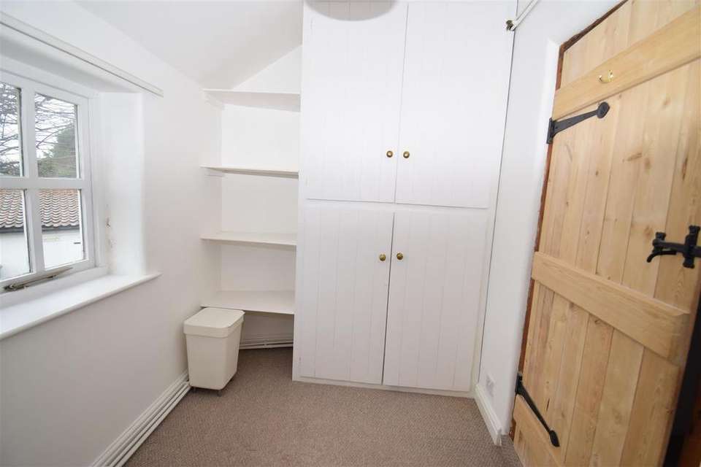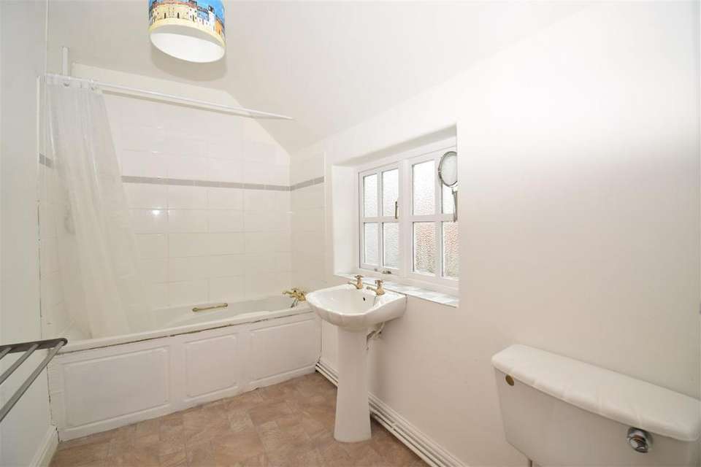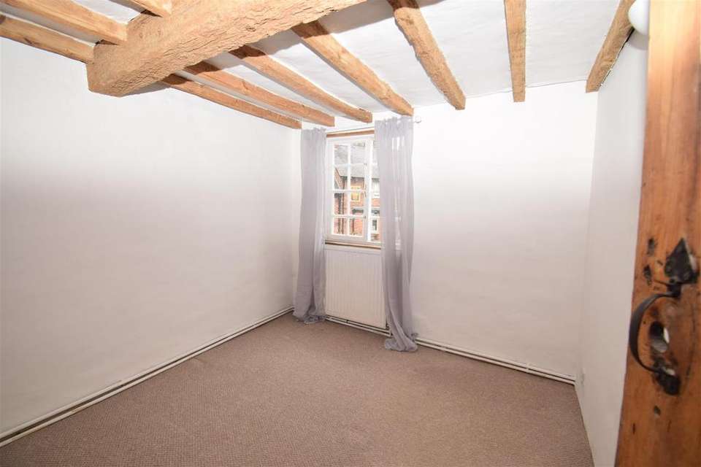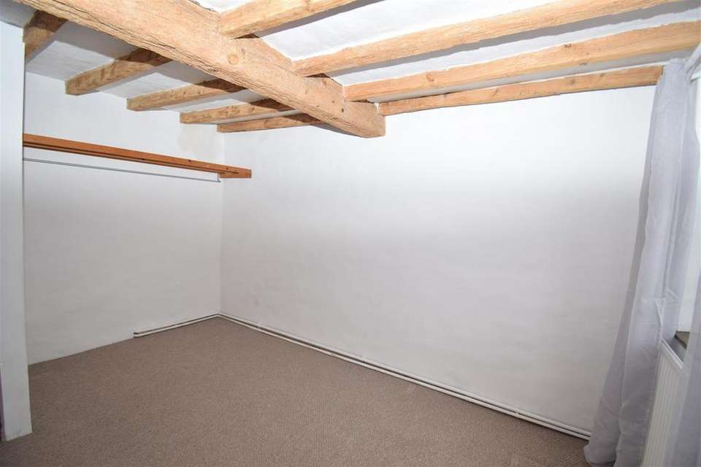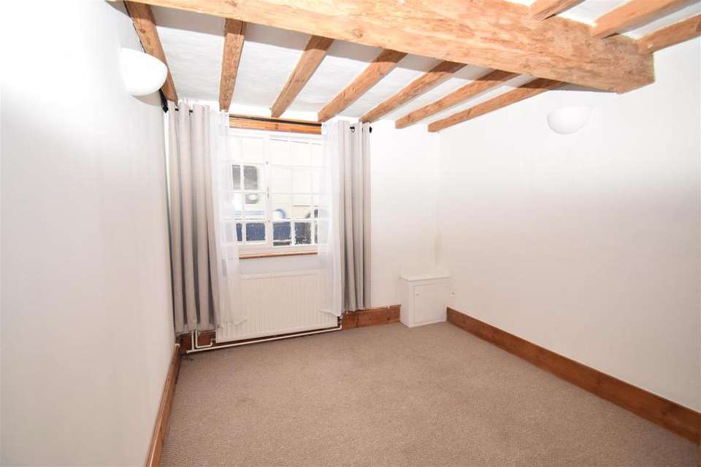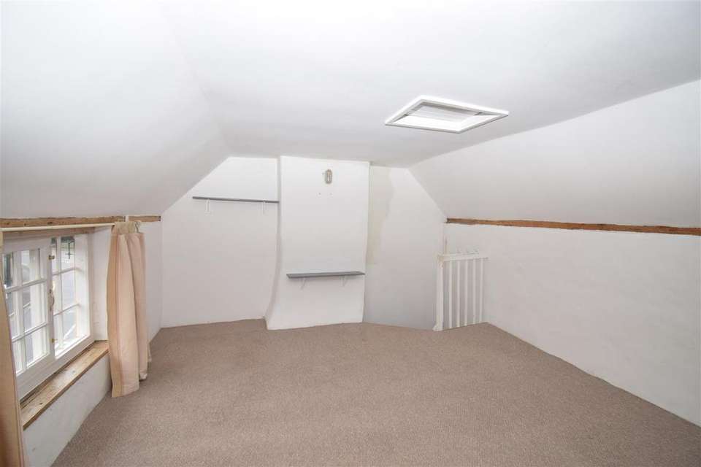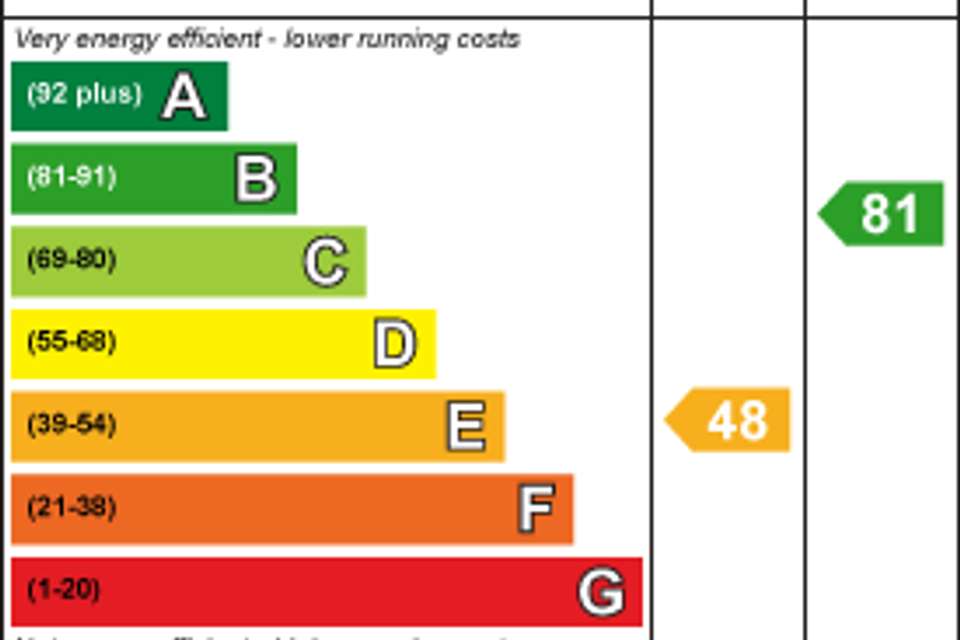3 bedroom cottage for sale
Mansfield Road, Farnsfieldhouse
bedrooms
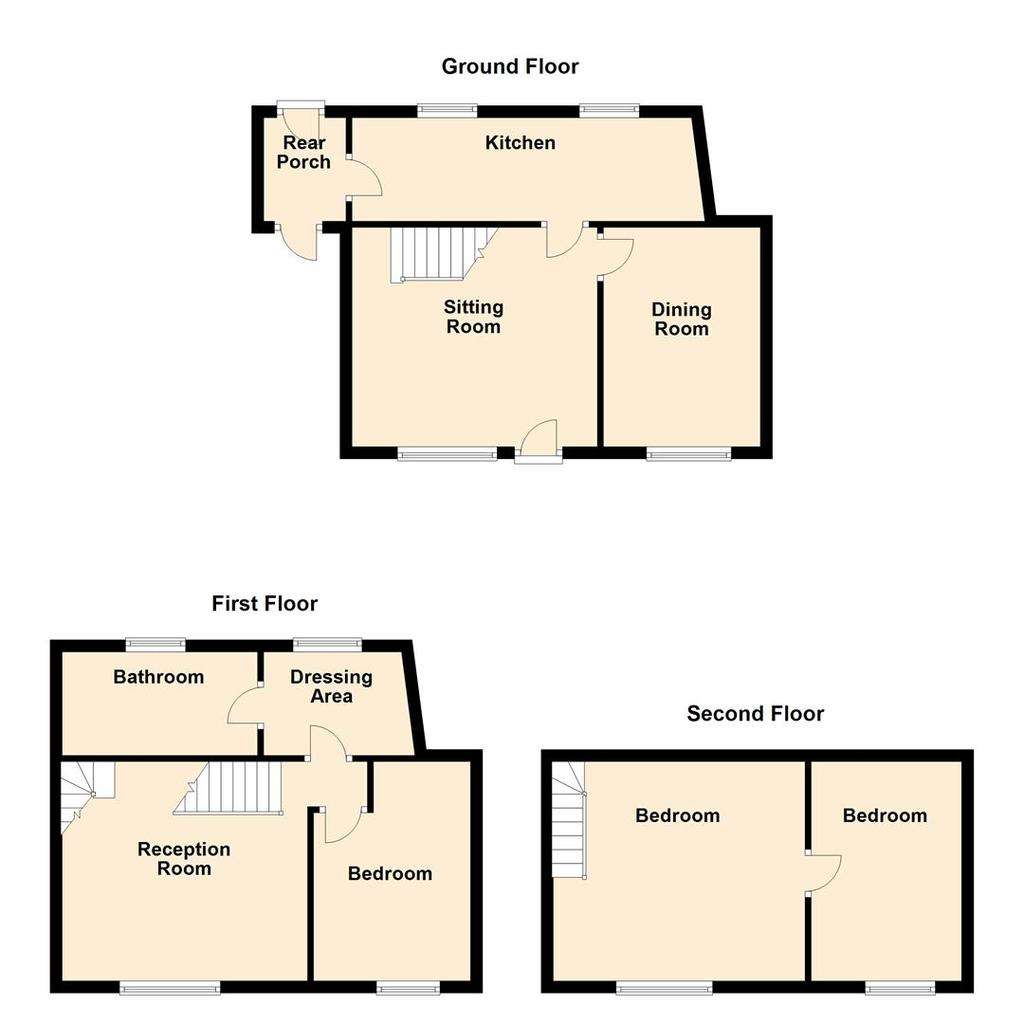
Property photos
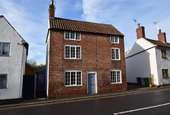
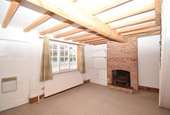
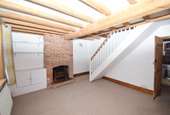
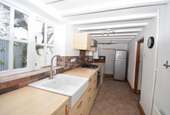
+12
Property description
This charming Grade II listed detached period cottage is offered to the market with NO UPWARD CHAIN. Situated in a prominent central position in Farnsfield, within walking distance of all the local amenities. Call Gascoines now to arrange an appointment to view!
This detached character property boasts many original features including exposed beams, and open fireplace. The accommodation comprises; kitchen with appliances, lounge, dining room, three bedrooms set over two floors and a family bathroom. The cottage benefits from gas central heating, new sash windows and a low maintenance enclosed courtyard to the rear with an allocated parking space just a short distance away from the property.
Ground Floor -
Rear Porch - Door through to the entrance porch with door to the rear courtyard garden and door to the kitchen.
Kitchen - 5.66m x 1.73m (18'7" x 5'8") - Fitted with light wood effect base, wall and drawer units, straight edge worktops, Belfast style sink with mixer tap, electric oven with gas hob and extractor over, Smeg fridge-freezer, dishwasher, and washing machine, Glow Worm boiler, radiator, part tiled walls, vinyl flooring, spotlighting, exposed beamed ceiling, two windows to the rear.
Lounge - 4.17m x 3.66m (13'8" x 12'0") - Open fire with brick fireplace, radiator, TV aerial & television points, wall lamps, traditional wooden front door, exposed beamed ceiling, window to the front.
Dining Room/Study - 3.58m x 2.67m (11'9" x 8'9") - Window to the front, exposed beamed ceiling, radiator, wall lights.
First Floor -
Reception Room/Home Office - 3.73m x 3.71m (12'3" x 12'2") - Versatile reception room that could be used as a home office/ play room or snug, with window to the front, radiator and staircase to the second floor.
Bedroom One - 3.71m x 2.67m (12'2" x 8'9" ) - Window to the front, radiator.
Dressing Room - 2.11m x 1.78m (6'11" x 5'10") - Window to the rear, airing cupboard, radiator.
Bathroom - 3.15m x 1.70m (10'4" x 5'7") - Three piece suit comprising panelled bath with electric shower over, part tiled walls, wash hand basin, low flush WC, radiator, window to the rear.
Second Floor -
Bedroom Two - 4.14m x 3.66m (13'7" x 12'0") - Window to the front, radiator.
Bedroom Three - 3.66m x 2.74m (12'0" x 9'0") - Window to the front, radiator, shelving, storage cupboard.
Outside - There is an allocated parking space a short walk away from the property on Mansfield Road. To the rear of the property is an enclosed courtyard/patio area.
Money Laundering - Under the Protecting Against Money Laundering and the Proceeds of Crime Act 2002, Gascoines require any successful purchasers proceeding with a purchase to provide two forms of identification i.e. passport or photocard driving license and a recent utility bill. This evidence will be required prior to Gascoines instructing solicitors in the purchase or the sale of a property.
Outgoings - Council Tax Band E
Property Tenure - Freehold with vacant possession.
Room Measurements - All dimensions are approximate. There may be some variation between imperial and metric measurements for ease of reference. Dimensions should not be used for fitting out.
Viewings - Contact Gascoines Southwell for more information.
Terms And Conditions - For our full Terms and Conditions visit
The Consumer Protection From Unfair Trading (2008) - Important Notice Relating To The Consumer Protection From Unfair Trading (2008)
Gascoines Chartered Surveyors, on its behalf and for the vendor of this property whose agents they are, give notice that: (i) The particulars are set out as a general outline only for guidance of intending purchaser and do not constitute, nor constitute part of, an offer or contract. (ii) All descriptions, dimensions, references to condition and necessary permissions for and occupation, and other details are given in good faith and are believed to be accurate, but any intending purchaser or tenants should not rely on them as statements or representations of fact, but must satisfy themselves by inspection or otherwise as to the correctness of each of them. All photographs are historic. Maps and plans are not to scale.
This detached character property boasts many original features including exposed beams, and open fireplace. The accommodation comprises; kitchen with appliances, lounge, dining room, three bedrooms set over two floors and a family bathroom. The cottage benefits from gas central heating, new sash windows and a low maintenance enclosed courtyard to the rear with an allocated parking space just a short distance away from the property.
Ground Floor -
Rear Porch - Door through to the entrance porch with door to the rear courtyard garden and door to the kitchen.
Kitchen - 5.66m x 1.73m (18'7" x 5'8") - Fitted with light wood effect base, wall and drawer units, straight edge worktops, Belfast style sink with mixer tap, electric oven with gas hob and extractor over, Smeg fridge-freezer, dishwasher, and washing machine, Glow Worm boiler, radiator, part tiled walls, vinyl flooring, spotlighting, exposed beamed ceiling, two windows to the rear.
Lounge - 4.17m x 3.66m (13'8" x 12'0") - Open fire with brick fireplace, radiator, TV aerial & television points, wall lamps, traditional wooden front door, exposed beamed ceiling, window to the front.
Dining Room/Study - 3.58m x 2.67m (11'9" x 8'9") - Window to the front, exposed beamed ceiling, radiator, wall lights.
First Floor -
Reception Room/Home Office - 3.73m x 3.71m (12'3" x 12'2") - Versatile reception room that could be used as a home office/ play room or snug, with window to the front, radiator and staircase to the second floor.
Bedroom One - 3.71m x 2.67m (12'2" x 8'9" ) - Window to the front, radiator.
Dressing Room - 2.11m x 1.78m (6'11" x 5'10") - Window to the rear, airing cupboard, radiator.
Bathroom - 3.15m x 1.70m (10'4" x 5'7") - Three piece suit comprising panelled bath with electric shower over, part tiled walls, wash hand basin, low flush WC, radiator, window to the rear.
Second Floor -
Bedroom Two - 4.14m x 3.66m (13'7" x 12'0") - Window to the front, radiator.
Bedroom Three - 3.66m x 2.74m (12'0" x 9'0") - Window to the front, radiator, shelving, storage cupboard.
Outside - There is an allocated parking space a short walk away from the property on Mansfield Road. To the rear of the property is an enclosed courtyard/patio area.
Money Laundering - Under the Protecting Against Money Laundering and the Proceeds of Crime Act 2002, Gascoines require any successful purchasers proceeding with a purchase to provide two forms of identification i.e. passport or photocard driving license and a recent utility bill. This evidence will be required prior to Gascoines instructing solicitors in the purchase or the sale of a property.
Outgoings - Council Tax Band E
Property Tenure - Freehold with vacant possession.
Room Measurements - All dimensions are approximate. There may be some variation between imperial and metric measurements for ease of reference. Dimensions should not be used for fitting out.
Viewings - Contact Gascoines Southwell for more information.
Terms And Conditions - For our full Terms and Conditions visit
The Consumer Protection From Unfair Trading (2008) - Important Notice Relating To The Consumer Protection From Unfair Trading (2008)
Gascoines Chartered Surveyors, on its behalf and for the vendor of this property whose agents they are, give notice that: (i) The particulars are set out as a general outline only for guidance of intending purchaser and do not constitute, nor constitute part of, an offer or contract. (ii) All descriptions, dimensions, references to condition and necessary permissions for and occupation, and other details are given in good faith and are believed to be accurate, but any intending purchaser or tenants should not rely on them as statements or representations of fact, but must satisfy themselves by inspection or otherwise as to the correctness of each of them. All photographs are historic. Maps and plans are not to scale.
Council tax
First listed
Over a month agoEnergy Performance Certificate
Mansfield Road, Farnsfield
Placebuzz mortgage repayment calculator
Monthly repayment
The Est. Mortgage is for a 25 years repayment mortgage based on a 10% deposit and a 5.5% annual interest. It is only intended as a guide. Make sure you obtain accurate figures from your lender before committing to any mortgage. Your home may be repossessed if you do not keep up repayments on a mortgage.
Mansfield Road, Farnsfield - Streetview
DISCLAIMER: Property descriptions and related information displayed on this page are marketing materials provided by Gascoines - Southwell. Placebuzz does not warrant or accept any responsibility for the accuracy or completeness of the property descriptions or related information provided here and they do not constitute property particulars. Please contact Gascoines - Southwell for full details and further information.





