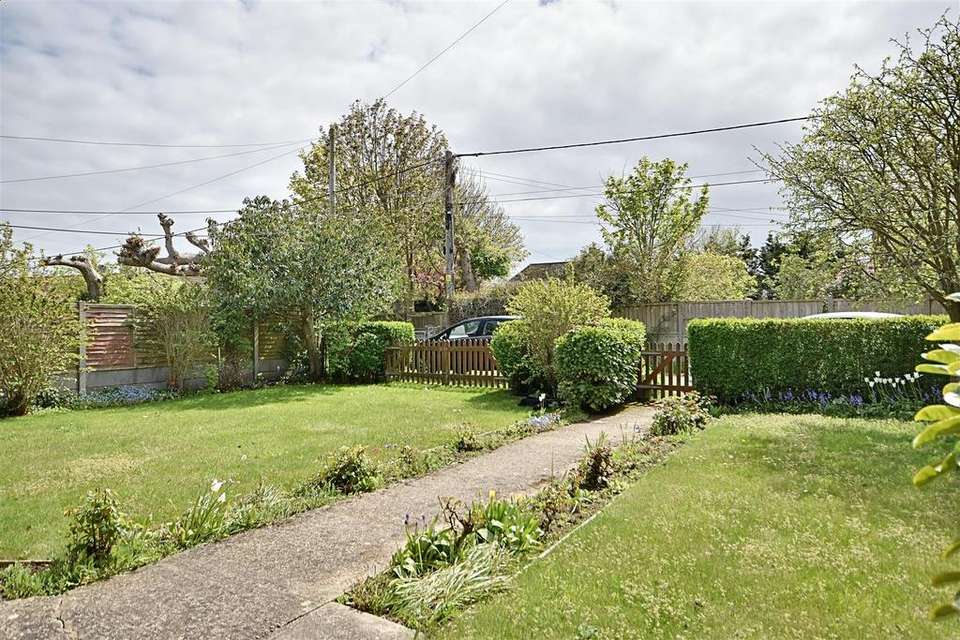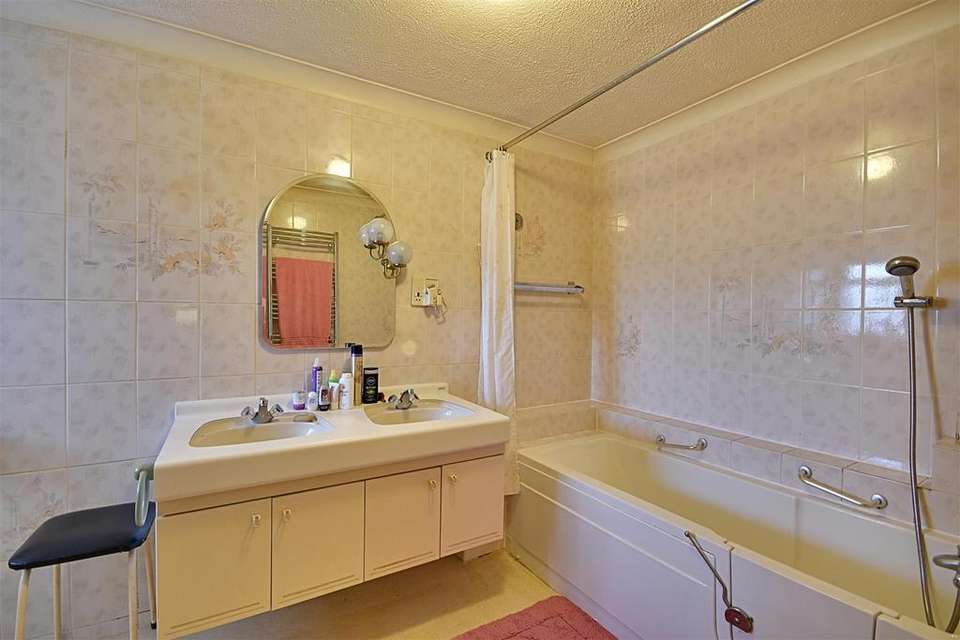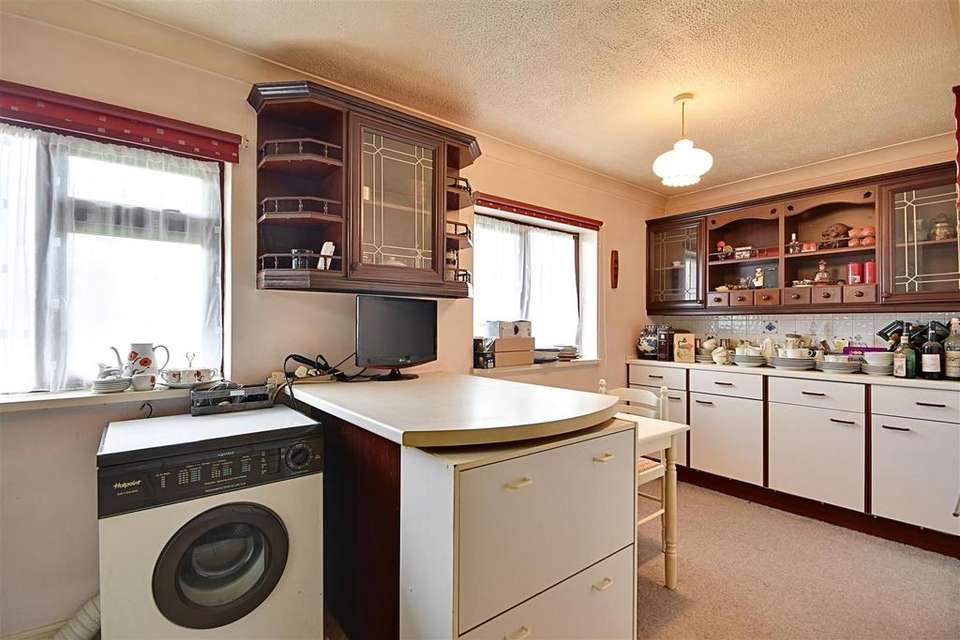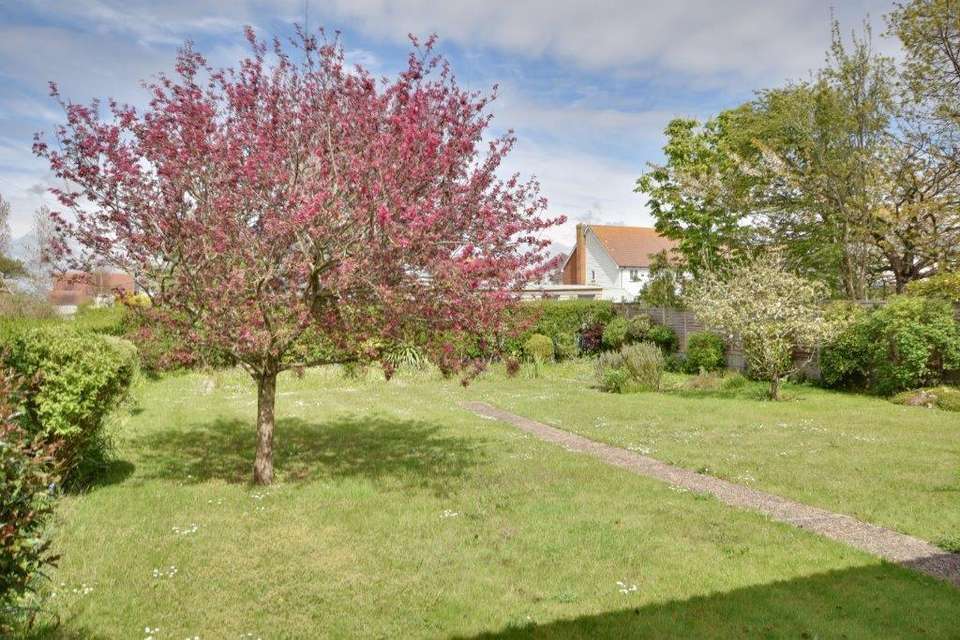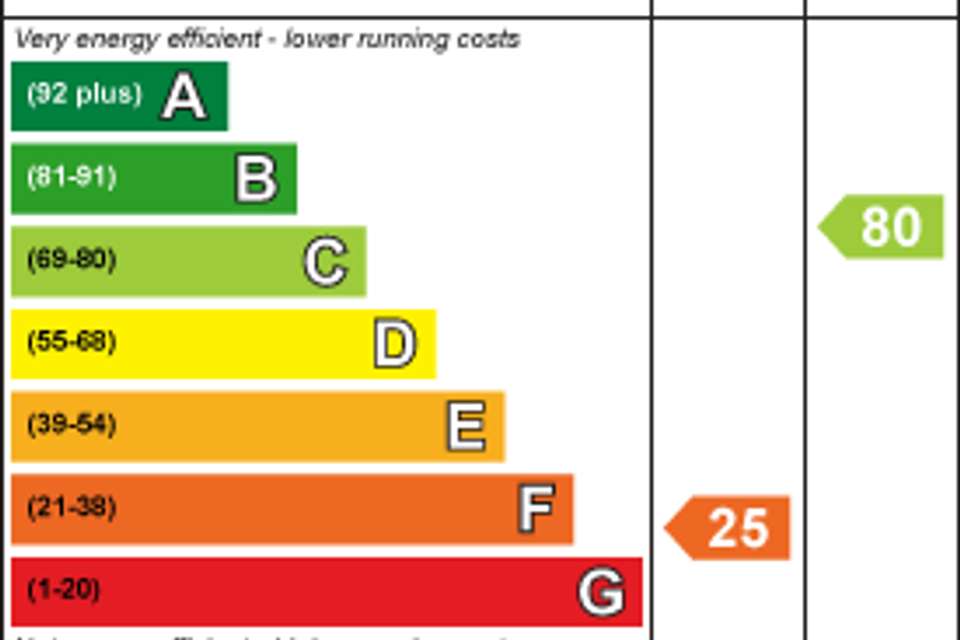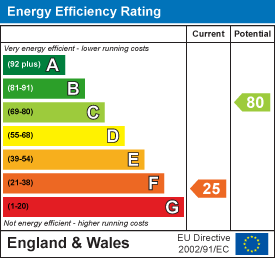2 bedroom detached house for sale
Draffin Lane, Camber, Ryedetached house
bedrooms
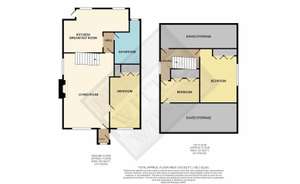
Property photos

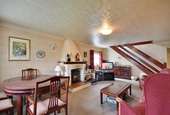
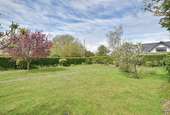
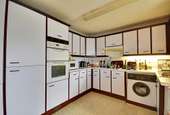
+6
Property description
Rush Witt & Wilson are pleased to offer detached bungalow on a good size corner plot in a tucked away location towards the end of an unmade lane.
The accommodation comprises an open plan living / dining room, ground floor bedroom, bathroom and kitchen / breakfast room. On the first floor there is a double bedroom and loft room / study.
Garden to the front and rear. Attached garage / workshop.
There is an opportunity to enhance by undertaking modernisation / improvement works and potential to extend or develop subject to any necessary consents.
Offered CHAIN FREE.
For further information and details of viewing arrangements please call our Rye office on[use Contact Agent Button].
Locality - Situated in a favoured lane on the outskirts of Camber, an increasingly popular seaside village, located only a short walk from the famous sand dunes, miles of open beach and a newly constructed promenade. The village has become a haven for water sports enthusiasts although there are many other activities available locally including places of general and historic interest.
The ancient Cinque Port town of Rye is only a short drive away with its bustling High Street where there is an array of specialist and general retail stores which are complemented by historic inns and restaurants as well as contemporary wine bars and eateries. There is also the famous cobbled citadel, working quayside, weekly farmers and general markets.
There is a railway station in Rye allowing access to the city of Brighton the west and to Ashford where there are connecting services to London and continental Europe.
Porch -
Living / Dining Room - 6.7 x 4.6 max (21'11" x 15'1" max) - Double aspect with window to the front and side. Stairs rising to the first floor.
Bedroom - 5 x 2.72 (16'4" x 8'11") - Window to the front.
Inner Lobby -
Bathroom - 3.89 x 2.15 (12'9" x 7'0") - Easy access bath with mixer tap / shower. Vanity unit with twin basins. WC. Heated towel rail.
Kitchen / Breakfast Room - 5.95 x 4.9 max (19'6" x 16'0" max) -
First Floor Landing - Window to the side. Useful eaves storage.
Bedroom - 4.85 x 3.5 (15'10" x 11'5") - Window to the side. Built in wardrobes.
Loft Room / Study - 3.25 x 2.25 (10'7" x 7'4") - Acess to eaves storage.
Outside -
Garage - Door to the front. Window and personal door to the rear.
Adjoining workshop / store.
Agents Notes - None of the services or appliances mentioned in these sale particulars have been tested.
It should also be noted that measurements quoted are given for guidance only and are approximate and should not be relied upon for any other purpose.
Council Tax Band - D
The accommodation comprises an open plan living / dining room, ground floor bedroom, bathroom and kitchen / breakfast room. On the first floor there is a double bedroom and loft room / study.
Garden to the front and rear. Attached garage / workshop.
There is an opportunity to enhance by undertaking modernisation / improvement works and potential to extend or develop subject to any necessary consents.
Offered CHAIN FREE.
For further information and details of viewing arrangements please call our Rye office on[use Contact Agent Button].
Locality - Situated in a favoured lane on the outskirts of Camber, an increasingly popular seaside village, located only a short walk from the famous sand dunes, miles of open beach and a newly constructed promenade. The village has become a haven for water sports enthusiasts although there are many other activities available locally including places of general and historic interest.
The ancient Cinque Port town of Rye is only a short drive away with its bustling High Street where there is an array of specialist and general retail stores which are complemented by historic inns and restaurants as well as contemporary wine bars and eateries. There is also the famous cobbled citadel, working quayside, weekly farmers and general markets.
There is a railway station in Rye allowing access to the city of Brighton the west and to Ashford where there are connecting services to London and continental Europe.
Porch -
Living / Dining Room - 6.7 x 4.6 max (21'11" x 15'1" max) - Double aspect with window to the front and side. Stairs rising to the first floor.
Bedroom - 5 x 2.72 (16'4" x 8'11") - Window to the front.
Inner Lobby -
Bathroom - 3.89 x 2.15 (12'9" x 7'0") - Easy access bath with mixer tap / shower. Vanity unit with twin basins. WC. Heated towel rail.
Kitchen / Breakfast Room - 5.95 x 4.9 max (19'6" x 16'0" max) -
First Floor Landing - Window to the side. Useful eaves storage.
Bedroom - 4.85 x 3.5 (15'10" x 11'5") - Window to the side. Built in wardrobes.
Loft Room / Study - 3.25 x 2.25 (10'7" x 7'4") - Acess to eaves storage.
Outside -
Garage - Door to the front. Window and personal door to the rear.
Adjoining workshop / store.
Agents Notes - None of the services or appliances mentioned in these sale particulars have been tested.
It should also be noted that measurements quoted are given for guidance only and are approximate and should not be relied upon for any other purpose.
Council Tax Band - D
Council tax
First listed
Over a month agoEnergy Performance Certificate
Draffin Lane, Camber, Rye
Placebuzz mortgage repayment calculator
Monthly repayment
The Est. Mortgage is for a 25 years repayment mortgage based on a 10% deposit and a 5.5% annual interest. It is only intended as a guide. Make sure you obtain accurate figures from your lender before committing to any mortgage. Your home may be repossessed if you do not keep up repayments on a mortgage.
Draffin Lane, Camber, Rye - Streetview
DISCLAIMER: Property descriptions and related information displayed on this page are marketing materials provided by Rush Witt & Wilson - Rye. Placebuzz does not warrant or accept any responsibility for the accuracy or completeness of the property descriptions or related information provided here and they do not constitute property particulars. Please contact Rush Witt & Wilson - Rye for full details and further information.





