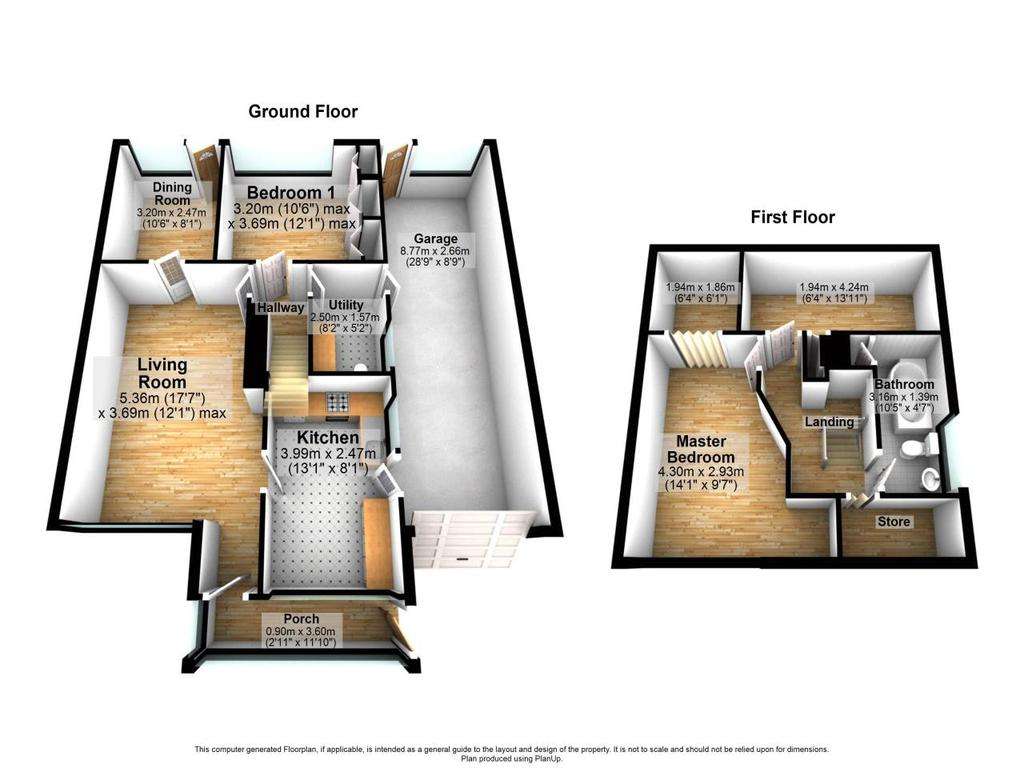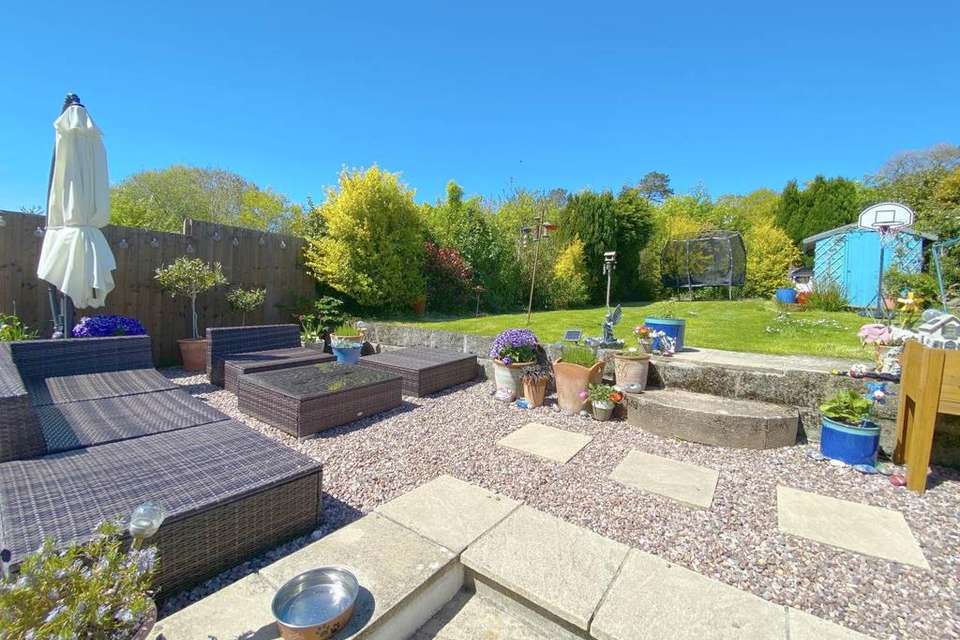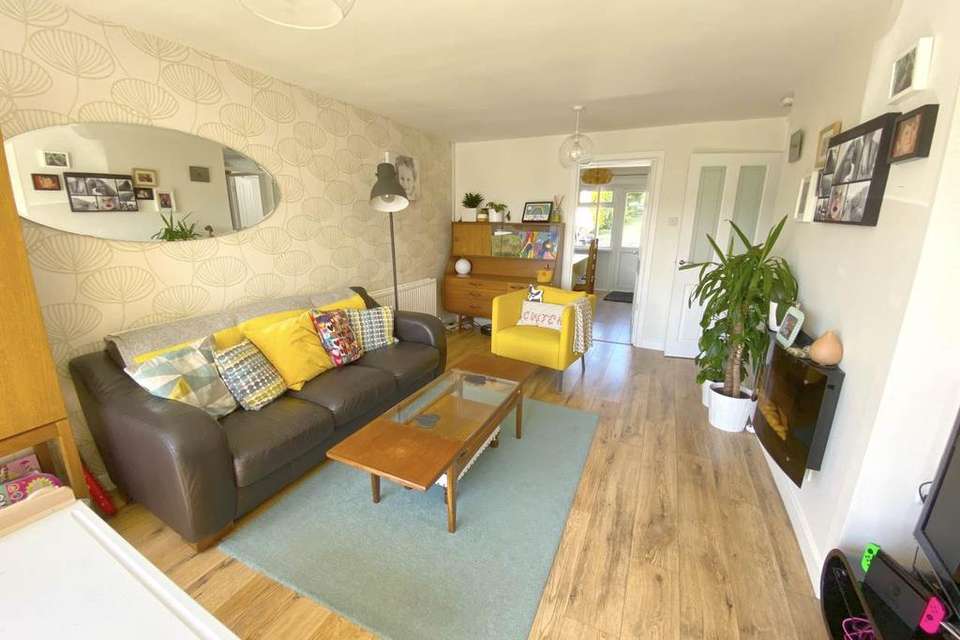3 bedroom house for sale
Maeshendre, Waunfawr, Aberystwythhouse
bedrooms

Property photos




+13
Property description
A rare opportunity to purchase a spacious 3 bedroom link-detached property in the very popular and sought after Waunfawr. The property is situated approximately 1 mile from the University and Sea-side town of Aberystwyth, offering a range of services and facilities including, Hospital, Supermarkets, High Street Brands, Local Primary and Secondary Schools and an Excellent Transport Link. Waunfawr benefits from being within walking distance from The University, Bronglais Hospital and Penglais Secondary school.
The Ground floor of the beautifully presented home offers an entrance porch, spacious living room, dining room, kitchen, double bedroom, garage and utility room. Whilst the 1st Floor consists of a good-sized master bedroom with walk-in wardrobe, spacious 3rd bedroom and family bathroom. This South-facing property offers front and rear gardens, off-street parking as well as a double-length garage.
The locality is considered to be one of the most desirable residential areas in Aberystwyth, as it is close to the town and is surrounded by pleasant rural countryside. Viewings highly recommended.
Porch:
Entrance porch located at the front, providing main access to the property and offering a shoe storage area. Benefits from double glazed window surround, half glazed uPVC door and vinyl flooring.
Living Room:
Large living room located at the front of the property flooded with natural light. Benefits from laminate flooring, radiator, multiple sockets, tv point, feature electric fire, and large double glazed window/door to front. Provides access to kitchen, dining room and inner hallway.
Kitchen:
Good sized kitchen accessed via living room offering a range of wall and base units with worktop over, sink/drainer unit, integrated oven and gas hob with extractor fan above, breakfast bar area and space for freestanding fridge freezer. Benefits from multiple sockets, vinyl flooring, tiled walls, door to garage and large window to front.
Dining Room:
Spacious dining room accessed via the living room. Benefits from laminate flooring, radiator, multiple sockets, large double glazed window and uPVC door to rear.
Inner Hallway:
Inner hallway accessed via the living room. Provides access to the utility room and bedroom 1. Stairs leading to the first floor.
Bedroom 1:
Double bedroom located on the ground floor of the property. Benefits from built-in wardrobes, large double glazed window to rear, multiple sockets, radiator, and carpeted floor.
Utility Room:
Utility area accessed via inner hallway offering WC, base unit with worktop over, space for washing machine and sink drainer unit. The utility room benefits from obscured glass window to the garage, vinyl flooring and tiled walls. Door to garage.
Garage:
Large double-length garage located at the side of the property. Access to the main house via kitchen door and utility door. Provides fantastic storage space. Accessed via large double doors from the front of the property. Window and door to rear garden.
Landing:
Stairs leading from the ground floor. Provides access to all rooms on the 1st floor. Benefits from the carpeted floor. A folding door providing access to the storage room, which houses the boiler and is currently utilised as a wardrobe with rail.
Master Bedroom:
Large double bedroom making fantastic use of space, situated on the first floor. Benefits from a large window to front, carpeted floor, multiple sockets and radiator. Provides access to:-
Walk-in Wardrobe:
Accessed via master bedroom. Walk-in wardrobe offering fantastic storage space with clothes rail surround.
Bedroom 3:
Good sized bedroom located at the rear of the property. Benefits from the carpeted floor, large window overlooking the rear garden, radiator and multiple sockets. Door to storage cupboard.
Bathroom:
Family bathroom located on the first floor offering a P shaped bath with a shower above, wash hand basin and W/C. The bathroom benefits from obscured glass window to side, vinyl flooring and tiled walls.
External:
The property benefits from a fantastic rear garden offering a patioed area, with steps to the decorative stone seating area which links onto the large lawned garden with good sized shed.
Services:
We are advised that mains gas, electricity water and drainage are connected to the property.
Viewings:
All Viewings by appointment only. Please contact the office on[use Contact Agent Button] or [use Contact Agent Button] to arrange.
Important Information:
ANTI-MONEY LAUNDERING REGULATIONS - Intending purchasers will be asked to produce identification documentation at a later stage and we would ask you for your cooperation in order that there will be no delay in agreeing on the sale
The Ground floor of the beautifully presented home offers an entrance porch, spacious living room, dining room, kitchen, double bedroom, garage and utility room. Whilst the 1st Floor consists of a good-sized master bedroom with walk-in wardrobe, spacious 3rd bedroom and family bathroom. This South-facing property offers front and rear gardens, off-street parking as well as a double-length garage.
The locality is considered to be one of the most desirable residential areas in Aberystwyth, as it is close to the town and is surrounded by pleasant rural countryside. Viewings highly recommended.
Porch:
Entrance porch located at the front, providing main access to the property and offering a shoe storage area. Benefits from double glazed window surround, half glazed uPVC door and vinyl flooring.
Living Room:
Large living room located at the front of the property flooded with natural light. Benefits from laminate flooring, radiator, multiple sockets, tv point, feature electric fire, and large double glazed window/door to front. Provides access to kitchen, dining room and inner hallway.
Kitchen:
Good sized kitchen accessed via living room offering a range of wall and base units with worktop over, sink/drainer unit, integrated oven and gas hob with extractor fan above, breakfast bar area and space for freestanding fridge freezer. Benefits from multiple sockets, vinyl flooring, tiled walls, door to garage and large window to front.
Dining Room:
Spacious dining room accessed via the living room. Benefits from laminate flooring, radiator, multiple sockets, large double glazed window and uPVC door to rear.
Inner Hallway:
Inner hallway accessed via the living room. Provides access to the utility room and bedroom 1. Stairs leading to the first floor.
Bedroom 1:
Double bedroom located on the ground floor of the property. Benefits from built-in wardrobes, large double glazed window to rear, multiple sockets, radiator, and carpeted floor.
Utility Room:
Utility area accessed via inner hallway offering WC, base unit with worktop over, space for washing machine and sink drainer unit. The utility room benefits from obscured glass window to the garage, vinyl flooring and tiled walls. Door to garage.
Garage:
Large double-length garage located at the side of the property. Access to the main house via kitchen door and utility door. Provides fantastic storage space. Accessed via large double doors from the front of the property. Window and door to rear garden.
Landing:
Stairs leading from the ground floor. Provides access to all rooms on the 1st floor. Benefits from the carpeted floor. A folding door providing access to the storage room, which houses the boiler and is currently utilised as a wardrobe with rail.
Master Bedroom:
Large double bedroom making fantastic use of space, situated on the first floor. Benefits from a large window to front, carpeted floor, multiple sockets and radiator. Provides access to:-
Walk-in Wardrobe:
Accessed via master bedroom. Walk-in wardrobe offering fantastic storage space with clothes rail surround.
Bedroom 3:
Good sized bedroom located at the rear of the property. Benefits from the carpeted floor, large window overlooking the rear garden, radiator and multiple sockets. Door to storage cupboard.
Bathroom:
Family bathroom located on the first floor offering a P shaped bath with a shower above, wash hand basin and W/C. The bathroom benefits from obscured glass window to side, vinyl flooring and tiled walls.
External:
The property benefits from a fantastic rear garden offering a patioed area, with steps to the decorative stone seating area which links onto the large lawned garden with good sized shed.
Services:
We are advised that mains gas, electricity water and drainage are connected to the property.
Viewings:
All Viewings by appointment only. Please contact the office on[use Contact Agent Button] or [use Contact Agent Button] to arrange.
Important Information:
ANTI-MONEY LAUNDERING REGULATIONS - Intending purchasers will be asked to produce identification documentation at a later stage and we would ask you for your cooperation in order that there will be no delay in agreeing on the sale
Council tax
First listed
Over a month agoMaeshendre, Waunfawr, Aberystwyth
Placebuzz mortgage repayment calculator
Monthly repayment
The Est. Mortgage is for a 25 years repayment mortgage based on a 10% deposit and a 5.5% annual interest. It is only intended as a guide. Make sure you obtain accurate figures from your lender before committing to any mortgage. Your home may be repossessed if you do not keep up repayments on a mortgage.
Maeshendre, Waunfawr, Aberystwyth - Streetview
DISCLAIMER: Property descriptions and related information displayed on this page are marketing materials provided by MS Properties - Aberystwyth. Placebuzz does not warrant or accept any responsibility for the accuracy or completeness of the property descriptions or related information provided here and they do not constitute property particulars. Please contact MS Properties - Aberystwyth for full details and further information.

















