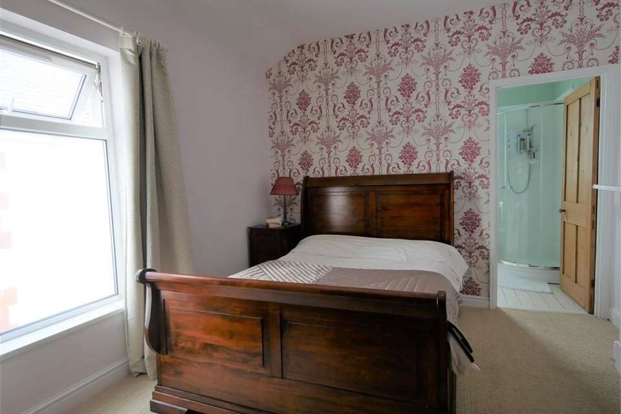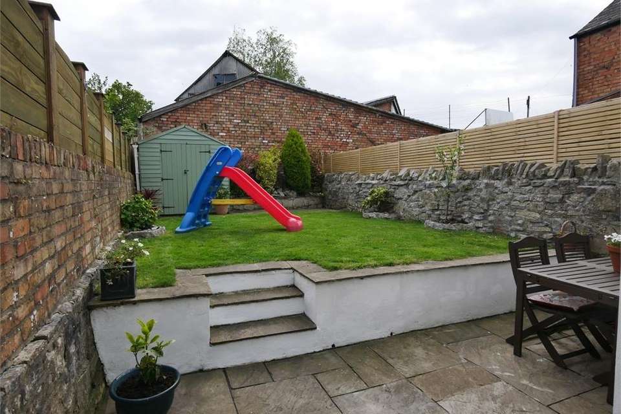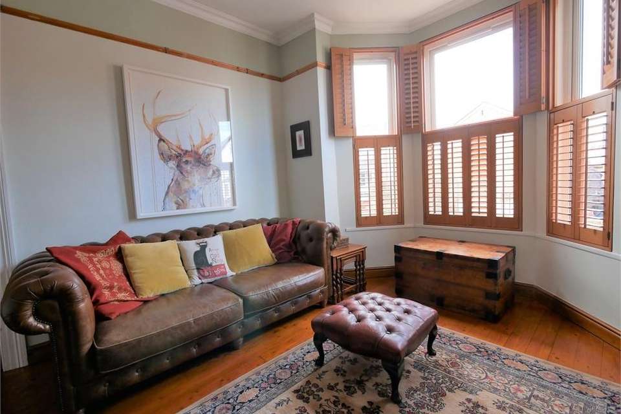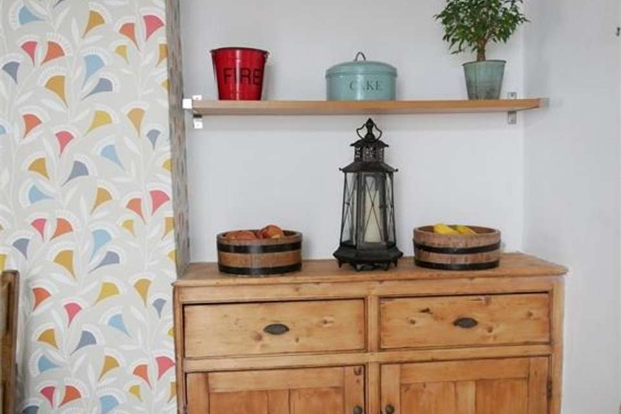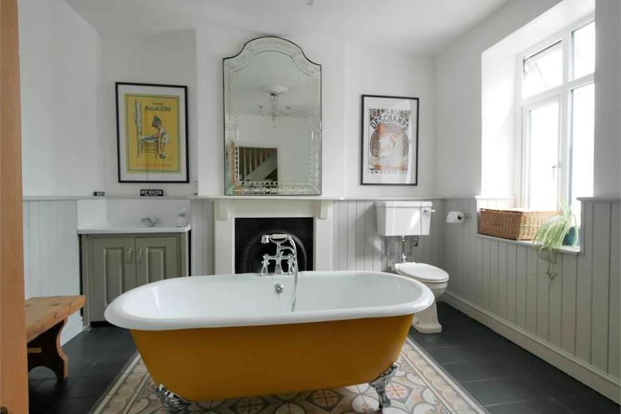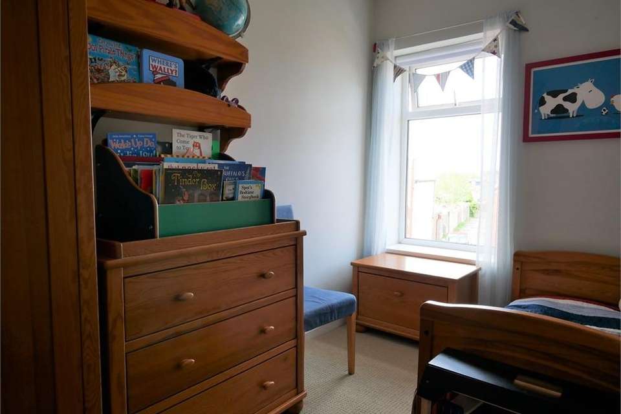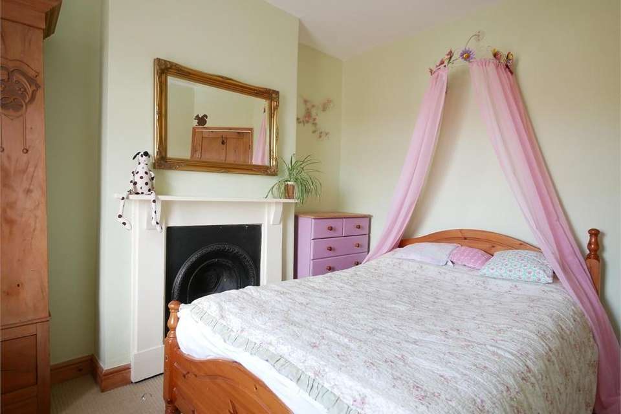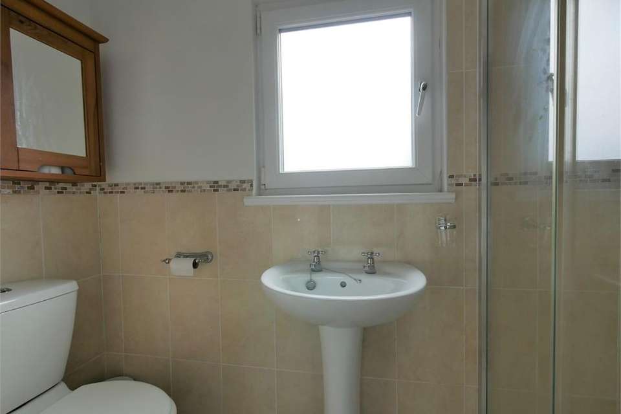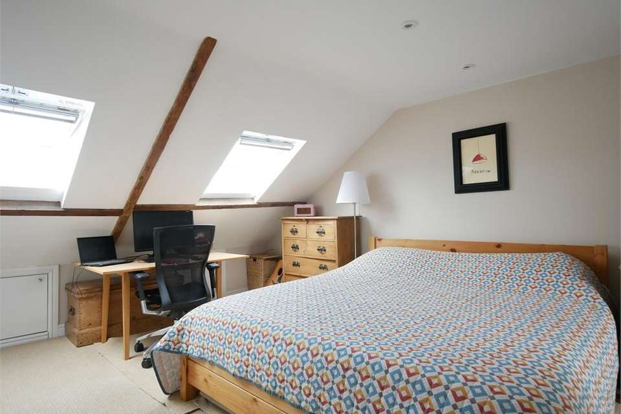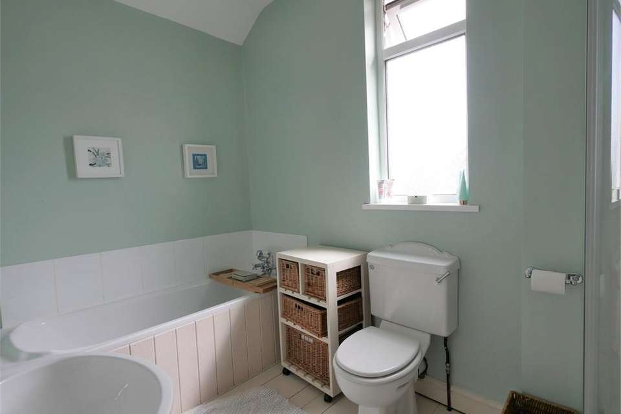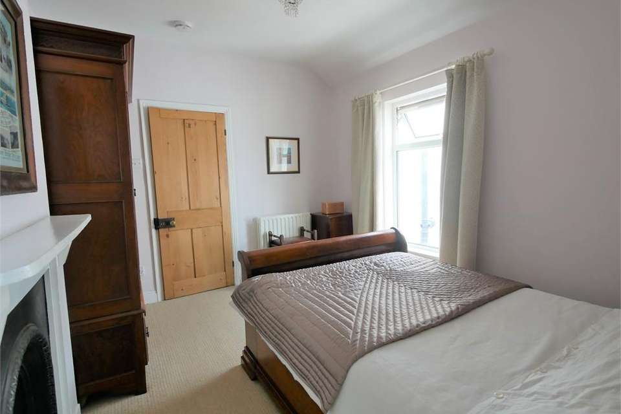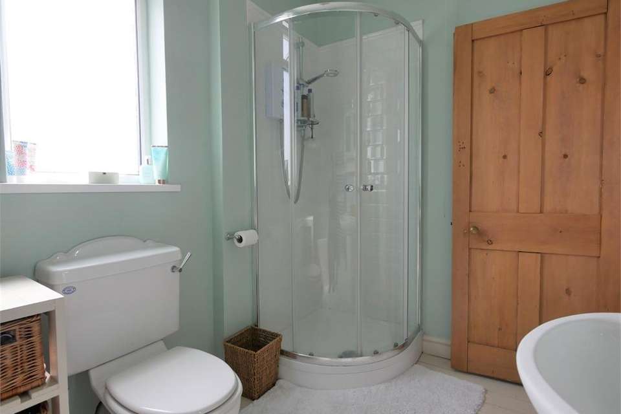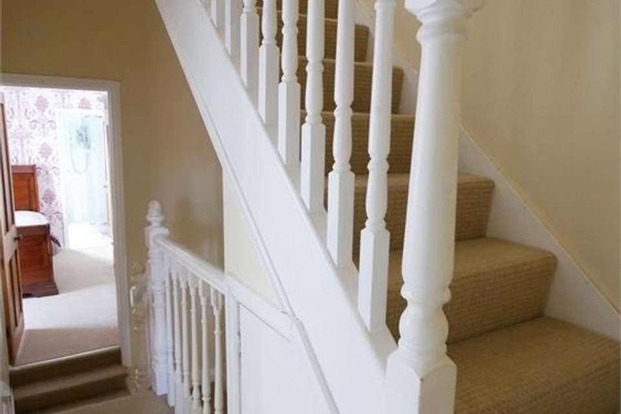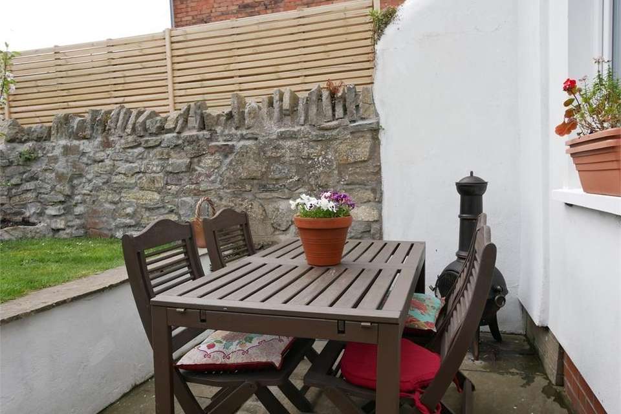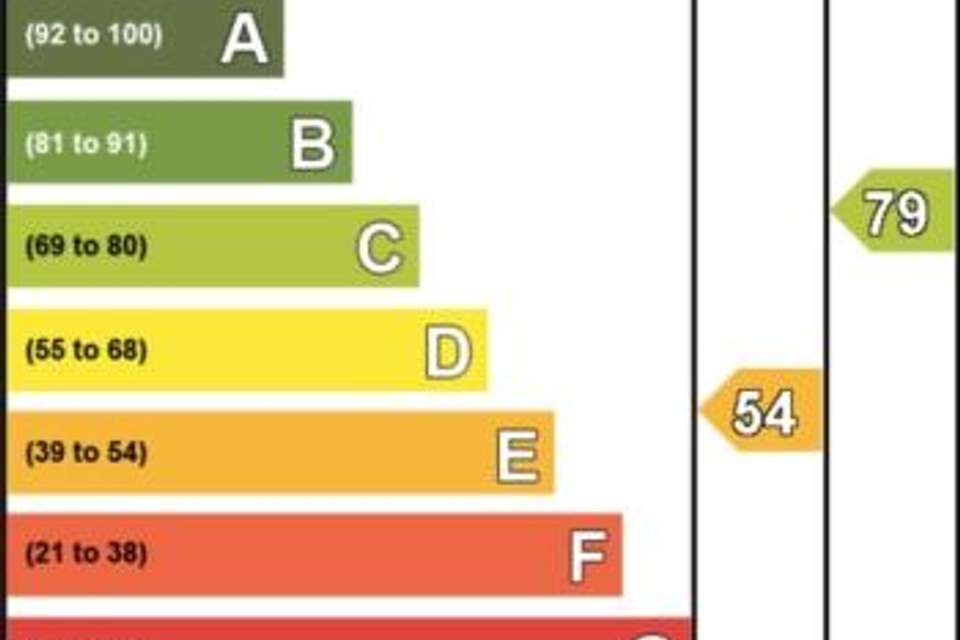4 bedroom terraced house for sale
Cornerswell Road, Penarthterraced house
bedrooms
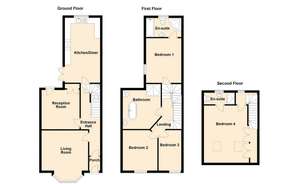
Property photos

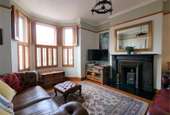
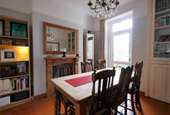
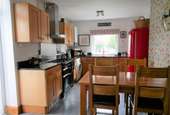
+15
Property description
A surprisingly spacious 4 bedroom mid terraced bay fronted house. In 2015 a substantial loft conversion with dormer and en-suite was added along with a re-arrangement of the first floor to convert the middle bedroom into a spacious bathroom with shower. The property has been modernised and retains many original features. In catchment for Victoria and Stanwell schools. Comprises porch, hallway, two reception rooms, large kitchen/breakfasting, three bedrooms, one with en-suite bathroom, large family bathroom to first floor, to the second there is a large formal loft toom with en-suite shower room. Front garden, pretty rear garden. uPVC double glazing, gas central heating, traditional features. A great family house, viewing essential. Freehold. Ground Floor
Traditional style panelled front door with decorative glass to porch.Porch
Lovely tiled floor, access to gas meter. Glazed inner door to hallway.Hallway
Continuity of tiled flooring, radiator, area for cloaks, traditional balustrade to first floor, under stair storage and wcW.C.
Twin flush wc, corner wash basin, metro tiling, tiled floor, down lighters.Reception Room 1
13' 3" x 14' 4" (4.03m x 4.38m) uPVC double glazed bay window to front with plantation shutters. Stripped wooden floor, period fireplace with compact log burner and granite hearth, picture rail, cornice, radiator.Reception Room 2
3.43m x 3.35m (11' 3" x 11' ) uPVC double glazed door to rear garden. Stripped wooden floor, radiator, period style fireplace with cast iron grate, picture rail, cornice and ceiling rose.Kitchen/Breakfasting
18' 10" x 10' 2" (5.74m x 3.10m) uPVC double glazed window and French doors leading out to garden. Slate effect laminate flooring, space for table and chairs, stripped original pine cupboard, solid oak kitchen door fronts with dark contrasting granite work tops, sink and drainer, lever mixer tap, space for range style cooker, extractor, back panel, space and plumbing for washing machine, dishwasher, fridge/freezer, Worcester combination boiler, radiator. First FloorFirst Floor Landing
Two tier landing with traditional style staircase to second floor loft room, under stair storage, carpet.Bedroom 1
12' 4" x 10' (3.75m x 3.05m) Pretty double room. uPVC double glazed window to side. Attractively presented, carpet, period fireplace, radiator. Door to en-suite.En-Suite Bathroom/Shower Room
6' 1" x 10' 2" (1.85m x 3.09m) Comprising panelled bath, tiled shower enclosure with Briston contemporary electric shower, wash basin and wc. Metro tiling, painted floor boards, decorated in pastel colours, column chrome radiator. uPVC double glazed window.Bedroom 2
3.45m x 2.95m (11' 4" x 9' 8") uPVC double glazed window to front. Period fireplace, carpet, radiator.Bedroom 3
11' 7" x 6' 6" (3.52m x 1.97m) A good single bedroom. uPVC double glazed window to front. Carpet, radiator, neutral decoration.Bathroom
11' 2" x 11' (3.41m x 3.35m) Previously the second bedroom now a spacious family bathroom. Comprising free standing vintage 'claw foot' bath with shower cradle and mixer tap, traditional style wash basin with painted panelled cupboards beneath, traditional wc with chrome fittings, wet room area with contemporary fixed clear shower screen, overhead rose and sliding shower attachment in traditional style with metro tiling. Beautiful tiled floor, painted panelling to rest of the room, period fireplace and cast iron grate, radiator. uPVC double glazed window with privacy glazing.Second FloorLanding
uPVC double glazed window to rear, access door to rear loft area/storage.Bedroom 4
16' 1"x 11' 11" (4.90m x 3.63m) A formal loft room with dormer to rear (completed 2015). A large bedroom with good light. Exposed roof timbers, two white velux windows to front. Modern down lighting, built-in storage with access to remaining loft space, pale carpet, neutral decoration, radiator. En-Suite Shower Room
Tiled shower enclosure with chrome shower fitting, low profile shower tray and sliding door, wash basin and wc all in white with chrome fittings, chrome ladder radiator. uPVC double glazed window to rear with privacy glass. OutsideFront Garden
Walled front garden with railings.Rear Garden
Pretty lawned south facing rear garden with recently laid natural stone terrace. Retaining wall with steps leading up to lawn, timber shed, attractive planting, outside lighting, water and power supply.Council Tax
Band E £2,025.82 p.a. (20/21)Post Code
CF64 2UZ
Traditional style panelled front door with decorative glass to porch.Porch
Lovely tiled floor, access to gas meter. Glazed inner door to hallway.Hallway
Continuity of tiled flooring, radiator, area for cloaks, traditional balustrade to first floor, under stair storage and wcW.C.
Twin flush wc, corner wash basin, metro tiling, tiled floor, down lighters.Reception Room 1
13' 3" x 14' 4" (4.03m x 4.38m) uPVC double glazed bay window to front with plantation shutters. Stripped wooden floor, period fireplace with compact log burner and granite hearth, picture rail, cornice, radiator.Reception Room 2
3.43m x 3.35m (11' 3" x 11' ) uPVC double glazed door to rear garden. Stripped wooden floor, radiator, period style fireplace with cast iron grate, picture rail, cornice and ceiling rose.Kitchen/Breakfasting
18' 10" x 10' 2" (5.74m x 3.10m) uPVC double glazed window and French doors leading out to garden. Slate effect laminate flooring, space for table and chairs, stripped original pine cupboard, solid oak kitchen door fronts with dark contrasting granite work tops, sink and drainer, lever mixer tap, space for range style cooker, extractor, back panel, space and plumbing for washing machine, dishwasher, fridge/freezer, Worcester combination boiler, radiator. First FloorFirst Floor Landing
Two tier landing with traditional style staircase to second floor loft room, under stair storage, carpet.Bedroom 1
12' 4" x 10' (3.75m x 3.05m) Pretty double room. uPVC double glazed window to side. Attractively presented, carpet, period fireplace, radiator. Door to en-suite.En-Suite Bathroom/Shower Room
6' 1" x 10' 2" (1.85m x 3.09m) Comprising panelled bath, tiled shower enclosure with Briston contemporary electric shower, wash basin and wc. Metro tiling, painted floor boards, decorated in pastel colours, column chrome radiator. uPVC double glazed window.Bedroom 2
3.45m x 2.95m (11' 4" x 9' 8") uPVC double glazed window to front. Period fireplace, carpet, radiator.Bedroom 3
11' 7" x 6' 6" (3.52m x 1.97m) A good single bedroom. uPVC double glazed window to front. Carpet, radiator, neutral decoration.Bathroom
11' 2" x 11' (3.41m x 3.35m) Previously the second bedroom now a spacious family bathroom. Comprising free standing vintage 'claw foot' bath with shower cradle and mixer tap, traditional style wash basin with painted panelled cupboards beneath, traditional wc with chrome fittings, wet room area with contemporary fixed clear shower screen, overhead rose and sliding shower attachment in traditional style with metro tiling. Beautiful tiled floor, painted panelling to rest of the room, period fireplace and cast iron grate, radiator. uPVC double glazed window with privacy glazing.Second FloorLanding
uPVC double glazed window to rear, access door to rear loft area/storage.Bedroom 4
16' 1"x 11' 11" (4.90m x 3.63m) A formal loft room with dormer to rear (completed 2015). A large bedroom with good light. Exposed roof timbers, two white velux windows to front. Modern down lighting, built-in storage with access to remaining loft space, pale carpet, neutral decoration, radiator. En-Suite Shower Room
Tiled shower enclosure with chrome shower fitting, low profile shower tray and sliding door, wash basin and wc all in white with chrome fittings, chrome ladder radiator. uPVC double glazed window to rear with privacy glass. OutsideFront Garden
Walled front garden with railings.Rear Garden
Pretty lawned south facing rear garden with recently laid natural stone terrace. Retaining wall with steps leading up to lawn, timber shed, attractive planting, outside lighting, water and power supply.Council Tax
Band E £2,025.82 p.a. (20/21)Post Code
CF64 2UZ
Council tax
First listed
Over a month agoCornerswell Road, Penarth
Placebuzz mortgage repayment calculator
Monthly repayment
The Est. Mortgage is for a 25 years repayment mortgage based on a 10% deposit and a 5.5% annual interest. It is only intended as a guide. Make sure you obtain accurate figures from your lender before committing to any mortgage. Your home may be repossessed if you do not keep up repayments on a mortgage.
Cornerswell Road, Penarth - Streetview
DISCLAIMER: Property descriptions and related information displayed on this page are marketing materials provided by Shepherd Sharpe - Penarth. Placebuzz does not warrant or accept any responsibility for the accuracy or completeness of the property descriptions or related information provided here and they do not constitute property particulars. Please contact Shepherd Sharpe - Penarth for full details and further information.





