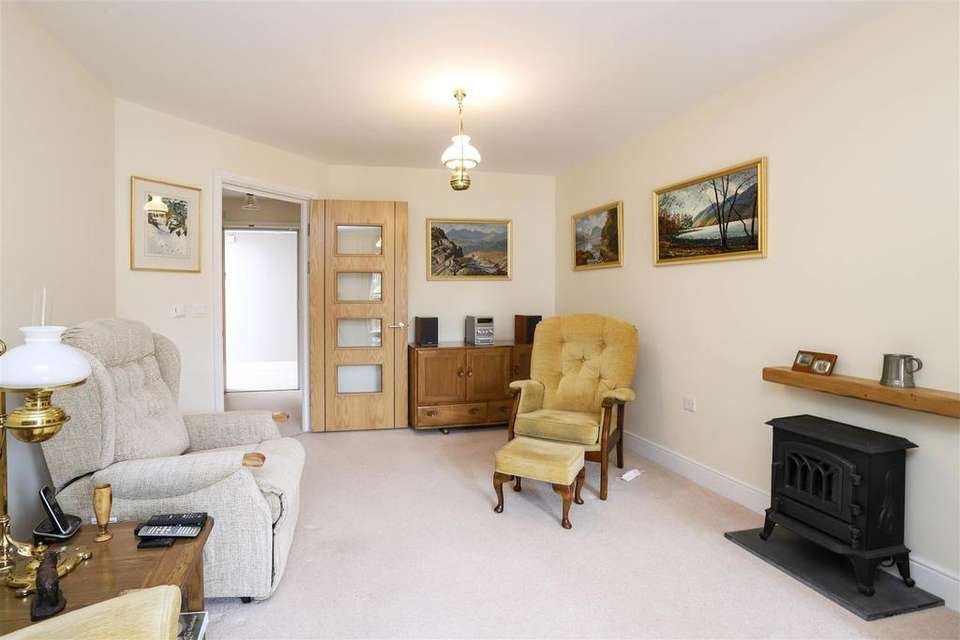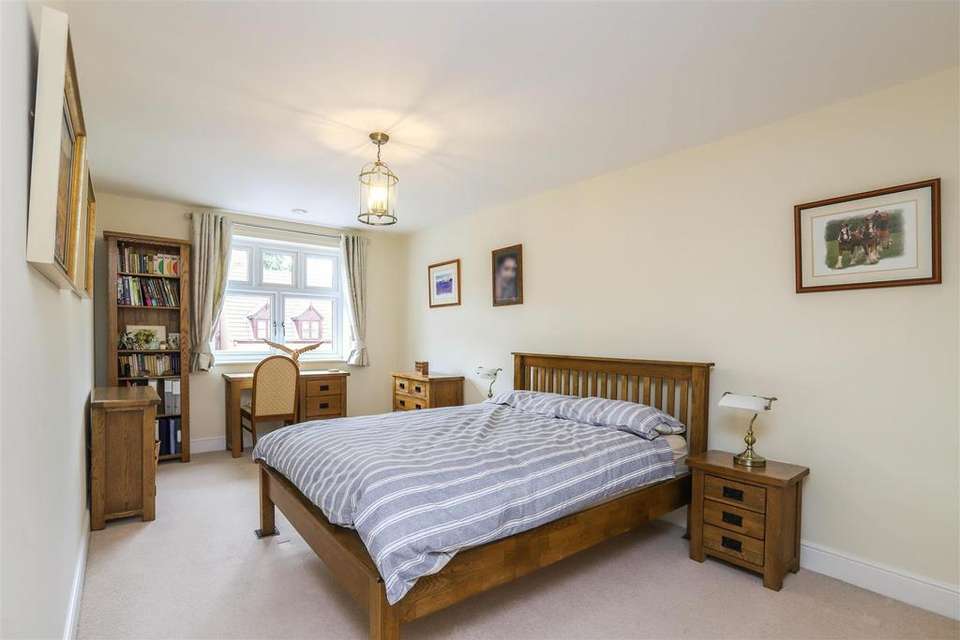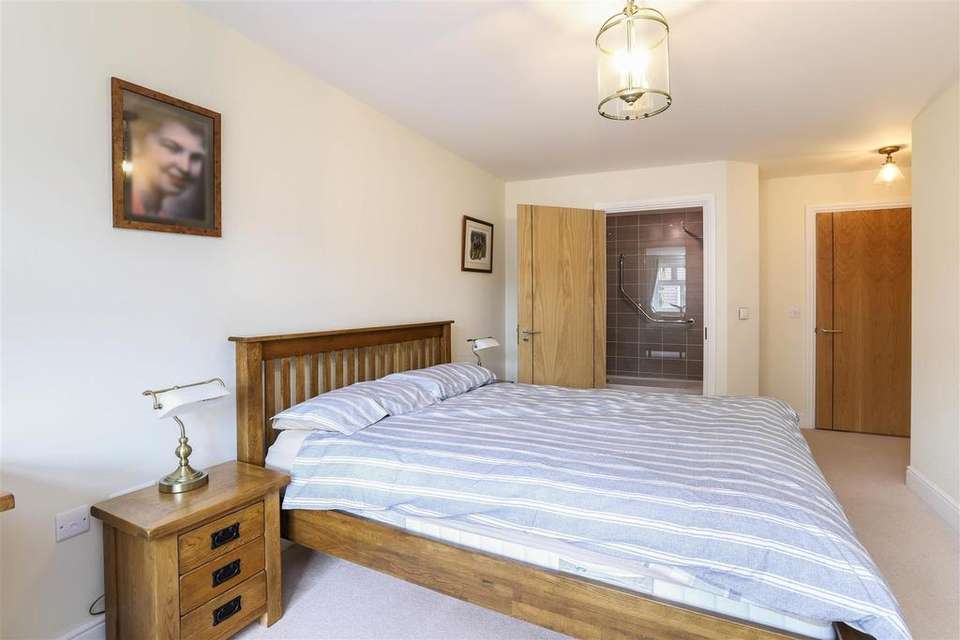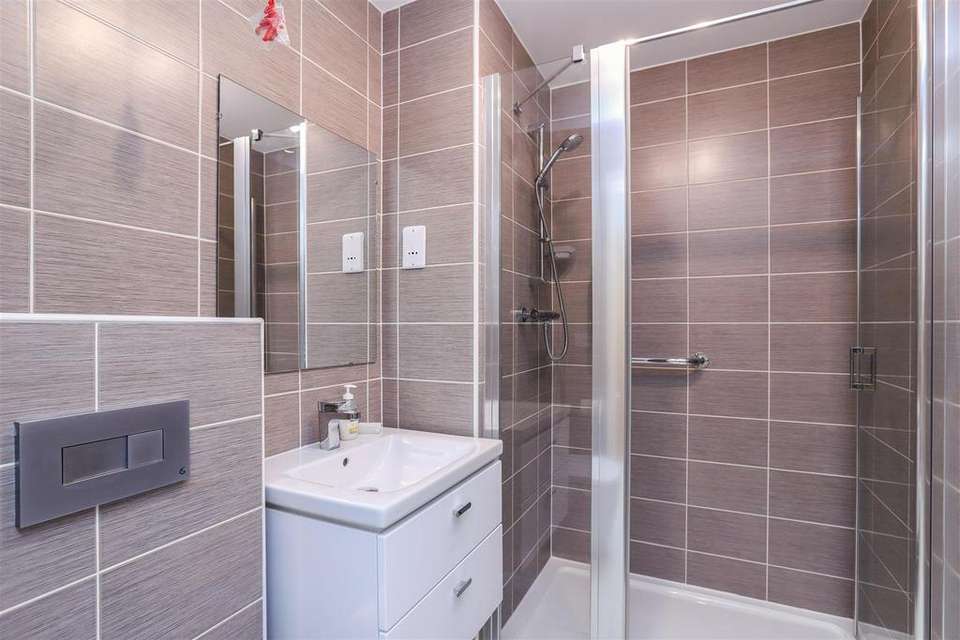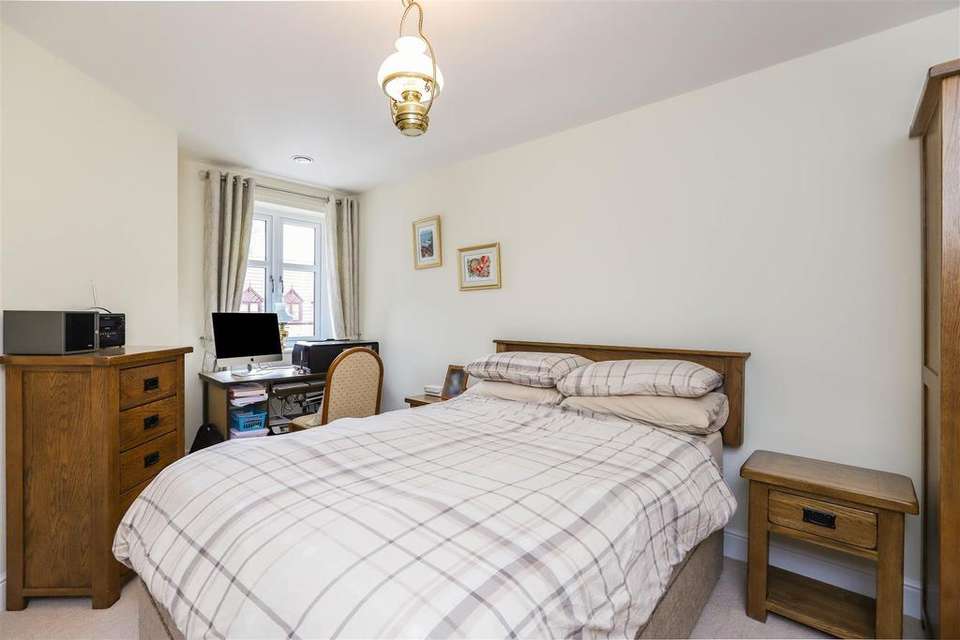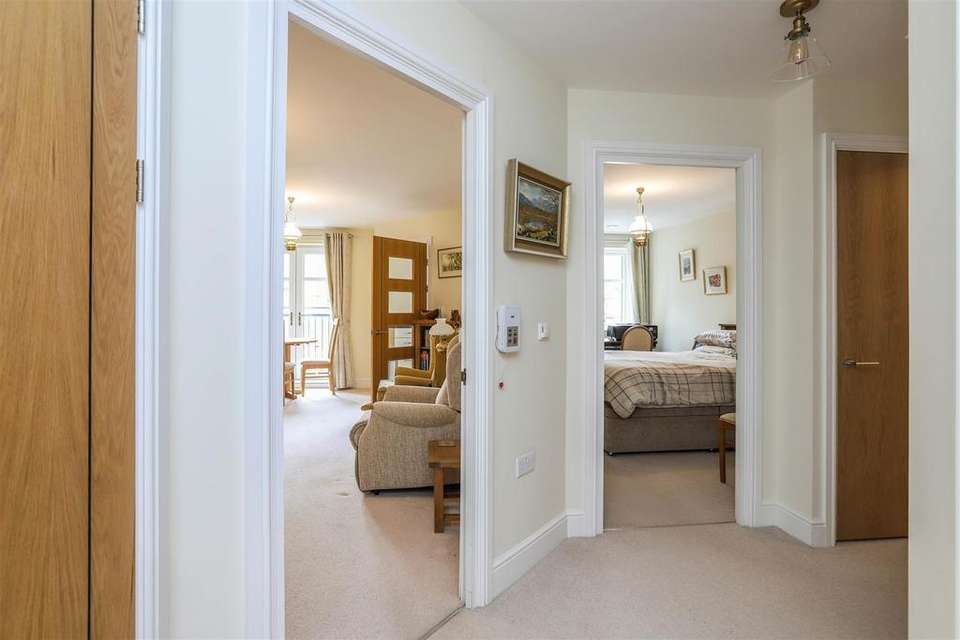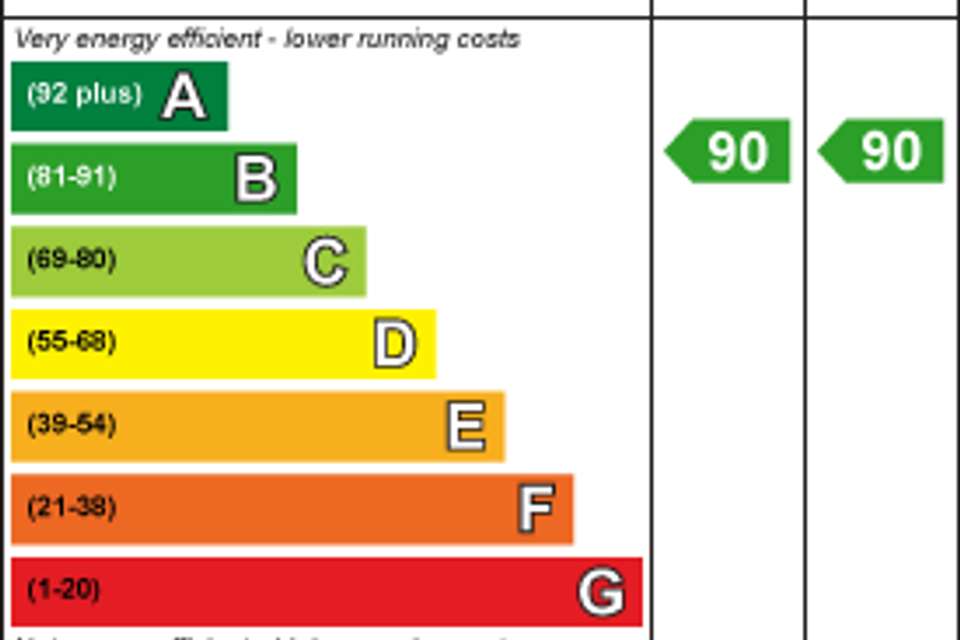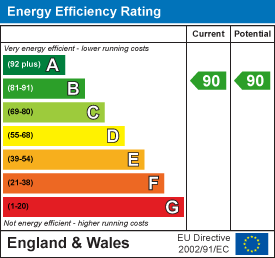2 bedroom flat for sale
Lowestone Court, Stone Ln, Kinver, Stourbridge, West Midlands, DY7 6EXflat
bedrooms
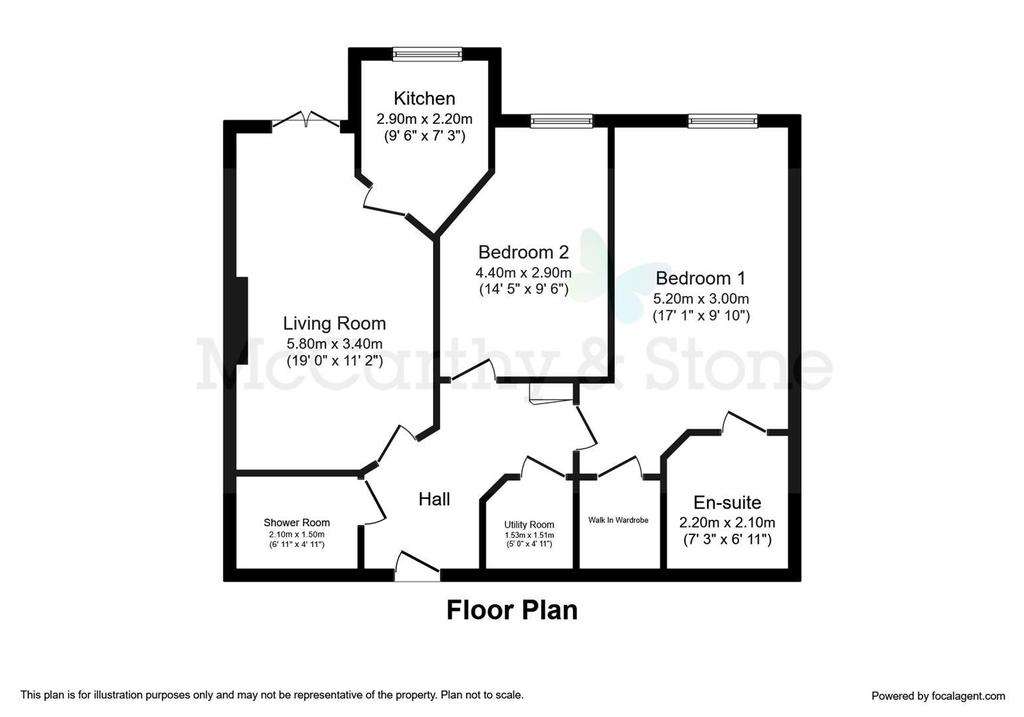
Property photos

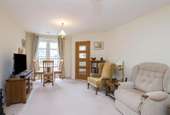
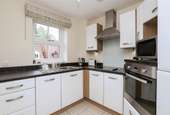
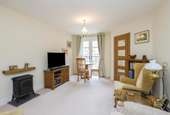
+7
Property description
An Exceptionally presented light and airy TWO BEDROOM retirement property situated on the SECOND FLOOR of our prestigious LOWESTONE COURT development. Part of our retirement living range.
Apartment - Luxury retirement apartment presented to an immaculate standard with two bathrooms large lounge, two double bedrooms, walk in wardrobe, fully fitted kitchen with integrated appliances.
Lowestone Court - Lowestone Court is a McCarthy and Stone 'Retirement Living' development, offering independent living and being situated in the heart of the delightful South Staffordshire village, Kinver. The beautiful village is steeped in history and surrounded by wonderful countryside, including Kinver Edge and the Rock Houses. Kinver offers a range of amenities, all within close proximity to the development, which include; convenience stores, post office, library and medical centre, together with a choice of lovely pubs and restaurants.
Entrance Hallway - Front door with letter box and spy hole opens into the hallway. This large entrance hall has a door to the storage cupboard and an additional door opening to the walk-in utility cupboard housing the hot water and heating system and with a washing machine and separate condenser dryer. Ceiling light fittings. Wall mounted door entry system and emergency call module. All other doors leading to the living room, both bedrooms and shower room.
Living Room - The living room is bright and airy, thanks to the double glazed patio doors which open to Juliette balcony. Two ceiling light fitting, TV point with Sky+ connectivity and telephone point. Oak effect door with part glazed panels leads to the kitchen.
Kitchen - Fitted kitchen with a range of wall and base units with granite styled work surfaces with matching up stand. Easy access oven with space for a microwave above. Four ringed induction hob with chrome extractor hood above, included fridge and freezer. Stainless steel sink unit with single drainer and mixer tap. Tiled floor.
Master Bedroom - A large luxury master bedroom with a walk in wardrobe with shelving and rails. A further door leads to to a large en-suite. Ceiling light fitting. TV point. Telephone point. Double glazed window.
En-Suite - A modern fully tiled en-suite shower room comprising;, double width shower unit, wash hand basin with built in vanity unit and mirror and shaver point above. WC with concealed cistern. Ceiling light. Emergency pull cord.
Bedroom Two - Second double bedroom with central ceiling light fitting. TV point. Telephone point. Double glazed window.
Shower Room - Fully tiled shower room with pedestal wash hand basin, with fitted mirror above. Level access to the shower with grab rail. WC with concealed cistern. Emergency pull cord. A vanity unit with an inset sink and a large heated towel rail.
Service Charge Details - . Cleaning of communal windows
. Water rates for communal areas and apartments
. Electricity, heating, lighting and power to communal areas
. 24-hour emergency call system
. Upkeep of gardens and grounds
. Repairs and maintenance to the interior and exterior communal areas
. Contingency fund including internal and external redecoration of communal areas
. Buildings insurance
The Service charge does not cover external costs such as your Council Tax, electricity or TV. To find out more about the service charges please contact your Property Consultant or House Manager.
Parking - Parking is by allocated space subject to availability. The fee is usually £250 per annum, but may vary by development. Permits are available on a first come, first served basis. Please check with the House Manager on site for availability.
Ownership Details - Lease term 125 years from 2015.
Ground rent £495 per year
Apartment - Luxury retirement apartment presented to an immaculate standard with two bathrooms large lounge, two double bedrooms, walk in wardrobe, fully fitted kitchen with integrated appliances.
Lowestone Court - Lowestone Court is a McCarthy and Stone 'Retirement Living' development, offering independent living and being situated in the heart of the delightful South Staffordshire village, Kinver. The beautiful village is steeped in history and surrounded by wonderful countryside, including Kinver Edge and the Rock Houses. Kinver offers a range of amenities, all within close proximity to the development, which include; convenience stores, post office, library and medical centre, together with a choice of lovely pubs and restaurants.
Entrance Hallway - Front door with letter box and spy hole opens into the hallway. This large entrance hall has a door to the storage cupboard and an additional door opening to the walk-in utility cupboard housing the hot water and heating system and with a washing machine and separate condenser dryer. Ceiling light fittings. Wall mounted door entry system and emergency call module. All other doors leading to the living room, both bedrooms and shower room.
Living Room - The living room is bright and airy, thanks to the double glazed patio doors which open to Juliette balcony. Two ceiling light fitting, TV point with Sky+ connectivity and telephone point. Oak effect door with part glazed panels leads to the kitchen.
Kitchen - Fitted kitchen with a range of wall and base units with granite styled work surfaces with matching up stand. Easy access oven with space for a microwave above. Four ringed induction hob with chrome extractor hood above, included fridge and freezer. Stainless steel sink unit with single drainer and mixer tap. Tiled floor.
Master Bedroom - A large luxury master bedroom with a walk in wardrobe with shelving and rails. A further door leads to to a large en-suite. Ceiling light fitting. TV point. Telephone point. Double glazed window.
En-Suite - A modern fully tiled en-suite shower room comprising;, double width shower unit, wash hand basin with built in vanity unit and mirror and shaver point above. WC with concealed cistern. Ceiling light. Emergency pull cord.
Bedroom Two - Second double bedroom with central ceiling light fitting. TV point. Telephone point. Double glazed window.
Shower Room - Fully tiled shower room with pedestal wash hand basin, with fitted mirror above. Level access to the shower with grab rail. WC with concealed cistern. Emergency pull cord. A vanity unit with an inset sink and a large heated towel rail.
Service Charge Details - . Cleaning of communal windows
. Water rates for communal areas and apartments
. Electricity, heating, lighting and power to communal areas
. 24-hour emergency call system
. Upkeep of gardens and grounds
. Repairs and maintenance to the interior and exterior communal areas
. Contingency fund including internal and external redecoration of communal areas
. Buildings insurance
The Service charge does not cover external costs such as your Council Tax, electricity or TV. To find out more about the service charges please contact your Property Consultant or House Manager.
Parking - Parking is by allocated space subject to availability. The fee is usually £250 per annum, but may vary by development. Permits are available on a first come, first served basis. Please check with the House Manager on site for availability.
Ownership Details - Lease term 125 years from 2015.
Ground rent £495 per year
Council tax
First listed
Over a month agoEnergy Performance Certificate
Lowestone Court, Stone Ln, Kinver, Stourbridge, West Midlands, DY7 6EX
Placebuzz mortgage repayment calculator
Monthly repayment
The Est. Mortgage is for a 25 years repayment mortgage based on a 10% deposit and a 5.5% annual interest. It is only intended as a guide. Make sure you obtain accurate figures from your lender before committing to any mortgage. Your home may be repossessed if you do not keep up repayments on a mortgage.
Lowestone Court, Stone Ln, Kinver, Stourbridge, West Midlands, DY7 6EX - Streetview
DISCLAIMER: Property descriptions and related information displayed on this page are marketing materials provided by McCarthy Stone - Resales. Placebuzz does not warrant or accept any responsibility for the accuracy or completeness of the property descriptions or related information provided here and they do not constitute property particulars. Please contact McCarthy Stone - Resales for full details and further information.





