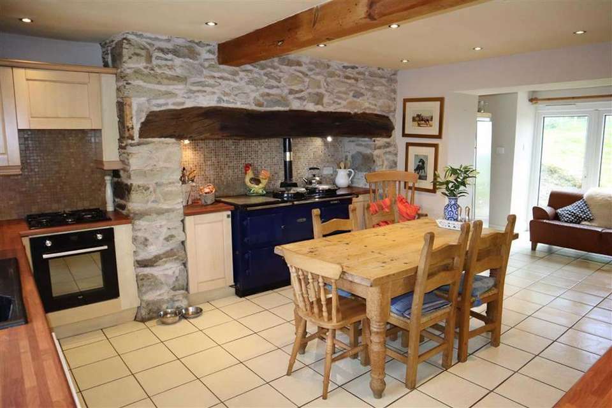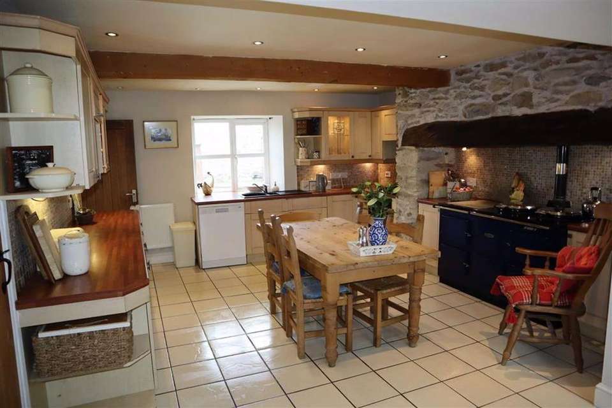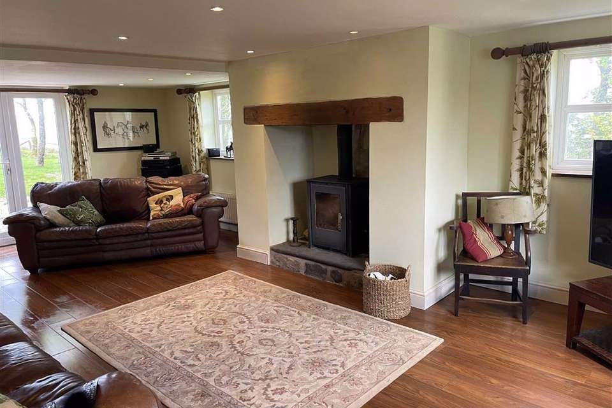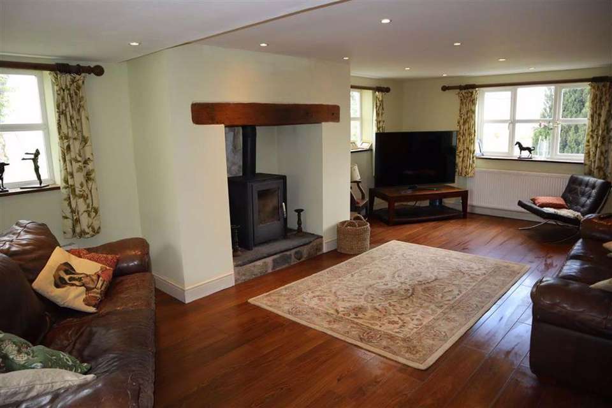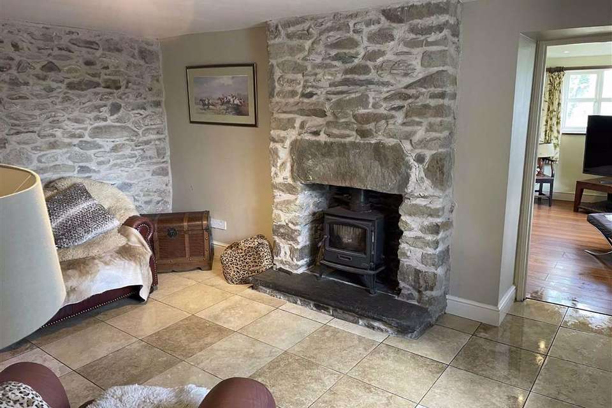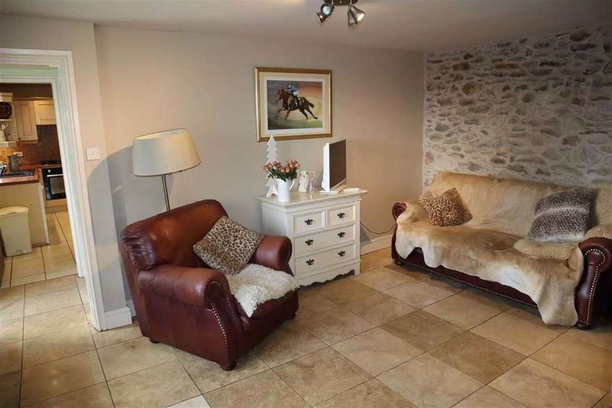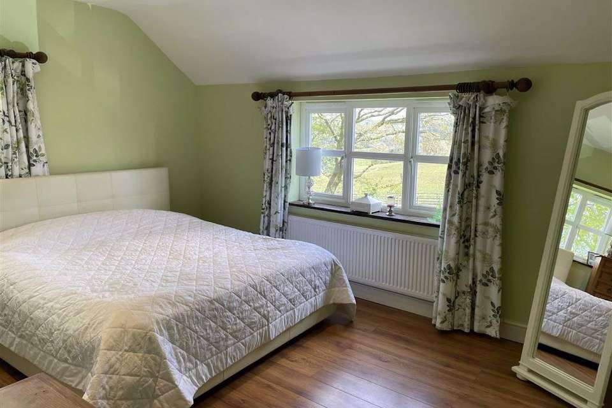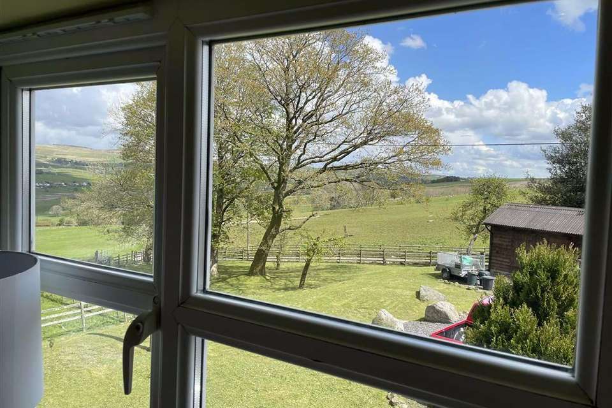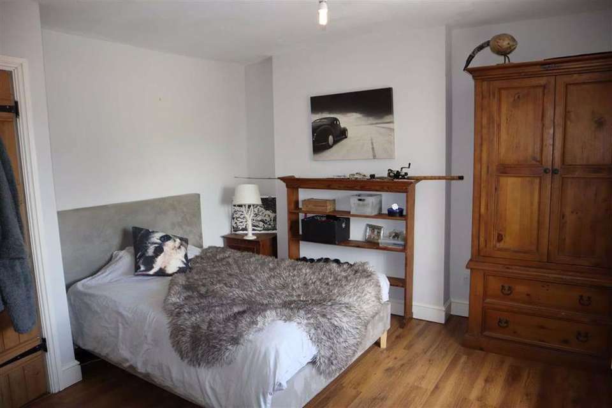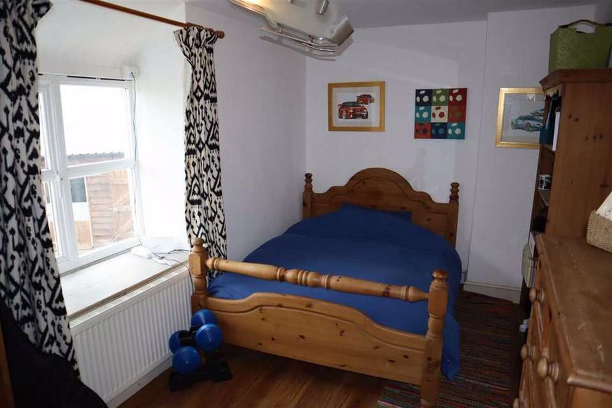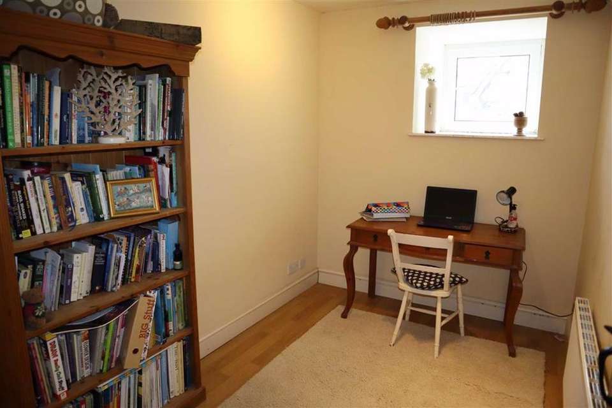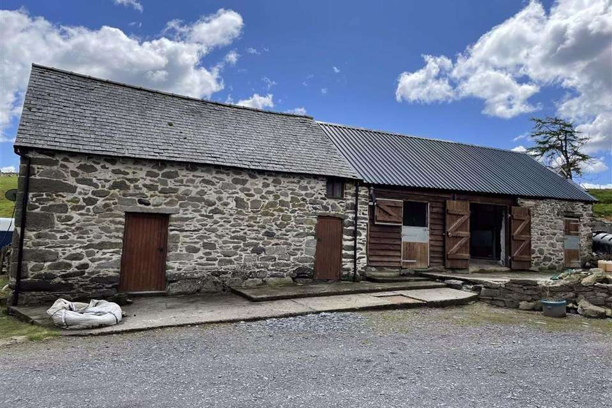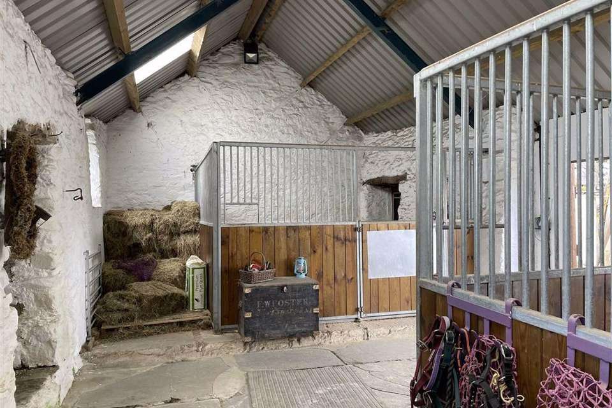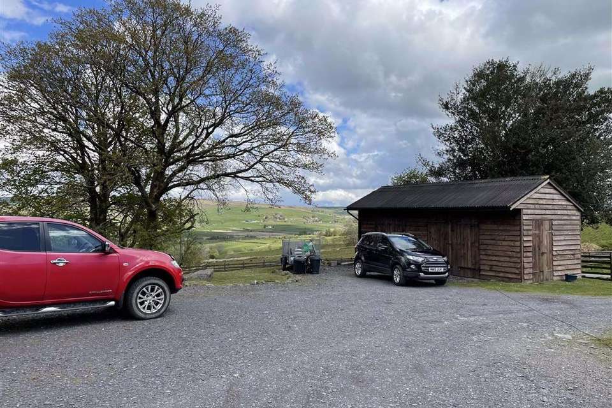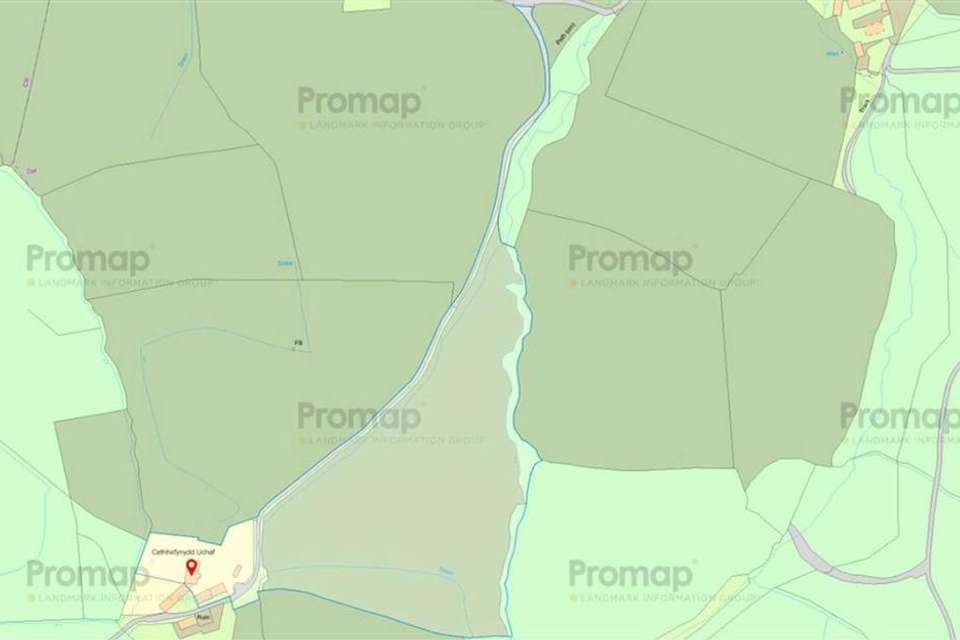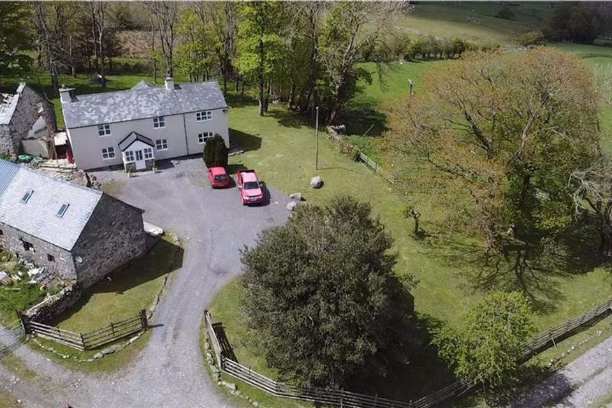4 bedroom detached house for sale
Nr Glasfryndetached house
bedrooms
Property photos
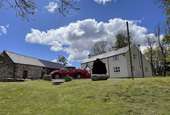
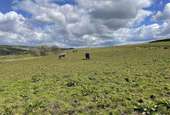
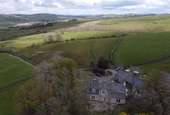
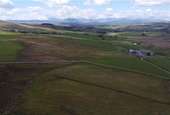
+16
Property description
A rare opportunity to acquire this detached four bedroom house set in approximately 7 acres. Good size forecourt area, stable block and storage sheds. Large paddock of approximately 6 acres. Outstanding views of the open countryside and mountains in the distance including Snowdon. The property is located up a single farm track off the A5 just outside the small village of Glasfryn, approximately 10 miles from Betws Y Coed.
The property has spacious family living accommodation comprising: entrance porch, entrance hall, large dining kitchen, utility, downstairs cloaks, living room, snug, four bedrooms with master en-suite and a family bathroom.
Inserted Room - A rare opportunity to acquire this detached four bedroom house set in approximately 7 acres. Good size forecourt area, stable block and storage sheds. Large paddock of approximately 6 acres. Outstanding views of the open countryside and mountains in the distance including Snowdon. The property is located up a single farm track off the A5 just outside the small village of Glasfryn, approximately 10 miles from Betws Y Coed.
The property has spacious family living accommodation comprising: entrance porch, entrance hall, large dining kitchen, utility, downstairs cloaks, living room, snug, four bedrooms with master en-suite and a family bathroom.
Accommodation (Approximate Measurements) -
Entrance Porch -
Entrance Hall -
Dining Kitchen - 7.37m x 4.36m (24'2" x 14'4") -
Lounge - 7.68m x 4.32m (25'2" x 14'2") -
Snug - 4.66m x 3.41m (15'3" x 11'2") -
Utility Room - 4.74m x 1.74m (15'7" x 5'9") -
Cloaks - With low level WC and wash hand basin.
First Floor -
Master Bedroom - 4.33m x 3.24m (14'2" x 10'8") -
En-Suite - Corner bath with mixer tap. Low level WC. Wash hand basin unit. Built in wardrobes and clothes hanging area.
Bedroom Two - 4.40m x 3.65m (14'5" x 12'0") -
Bedroom Three - 4.49m x 2.45m (14'9" x 8'0") -
Bedroom Four - 3.19m x 2.12m (10'6" x 6'11") -
Family Bathroom - Panelled bath. Shower area with mains shower. Low level WC. Pedestal wash hand basin.
Agent Notes - Please note that the derelict barn to the side/behind the property (can be seen in the last picture )does not belong to Cefn Hir Fynydd Uchaf. Please ask an agent for further information. Https://www.( ... ).co.uk/properties/119414087/?channel=RES_BUY
Whilst we endeavour to make these details as helpful as possible, we do not guarantee their accuracy. Measurements , floorplans and photos should not be relied upon for any use including the purchase of the property. Any interested buyers should make arrangements to inspect the property. Bob Parry Estate Agents & Auctioneers do not themselves test any services connected to any property offered by them for sale or to let. EPCs are provided by a third party and we do not take any responsibility for their accuracy.
The property has spacious family living accommodation comprising: entrance porch, entrance hall, large dining kitchen, utility, downstairs cloaks, living room, snug, four bedrooms with master en-suite and a family bathroom.
Inserted Room - A rare opportunity to acquire this detached four bedroom house set in approximately 7 acres. Good size forecourt area, stable block and storage sheds. Large paddock of approximately 6 acres. Outstanding views of the open countryside and mountains in the distance including Snowdon. The property is located up a single farm track off the A5 just outside the small village of Glasfryn, approximately 10 miles from Betws Y Coed.
The property has spacious family living accommodation comprising: entrance porch, entrance hall, large dining kitchen, utility, downstairs cloaks, living room, snug, four bedrooms with master en-suite and a family bathroom.
Accommodation (Approximate Measurements) -
Entrance Porch -
Entrance Hall -
Dining Kitchen - 7.37m x 4.36m (24'2" x 14'4") -
Lounge - 7.68m x 4.32m (25'2" x 14'2") -
Snug - 4.66m x 3.41m (15'3" x 11'2") -
Utility Room - 4.74m x 1.74m (15'7" x 5'9") -
Cloaks - With low level WC and wash hand basin.
First Floor -
Master Bedroom - 4.33m x 3.24m (14'2" x 10'8") -
En-Suite - Corner bath with mixer tap. Low level WC. Wash hand basin unit. Built in wardrobes and clothes hanging area.
Bedroom Two - 4.40m x 3.65m (14'5" x 12'0") -
Bedroom Three - 4.49m x 2.45m (14'9" x 8'0") -
Bedroom Four - 3.19m x 2.12m (10'6" x 6'11") -
Family Bathroom - Panelled bath. Shower area with mains shower. Low level WC. Pedestal wash hand basin.
Agent Notes - Please note that the derelict barn to the side/behind the property (can be seen in the last picture )does not belong to Cefn Hir Fynydd Uchaf. Please ask an agent for further information. Https://www.( ... ).co.uk/properties/119414087/?channel=RES_BUY
Whilst we endeavour to make these details as helpful as possible, we do not guarantee their accuracy. Measurements , floorplans and photos should not be relied upon for any use including the purchase of the property. Any interested buyers should make arrangements to inspect the property. Bob Parry Estate Agents & Auctioneers do not themselves test any services connected to any property offered by them for sale or to let. EPCs are provided by a third party and we do not take any responsibility for their accuracy.
Council tax
First listed
Over a month agoNr Glasfryn
Placebuzz mortgage repayment calculator
Monthly repayment
The Est. Mortgage is for a 25 years repayment mortgage based on a 10% deposit and a 5.5% annual interest. It is only intended as a guide. Make sure you obtain accurate figures from your lender before committing to any mortgage. Your home may be repossessed if you do not keep up repayments on a mortgage.
Nr Glasfryn - Streetview
DISCLAIMER: Property descriptions and related information displayed on this page are marketing materials provided by Bob Parry - Llanrwst. Placebuzz does not warrant or accept any responsibility for the accuracy or completeness of the property descriptions or related information provided here and they do not constitute property particulars. Please contact Bob Parry - Llanrwst for full details and further information.





