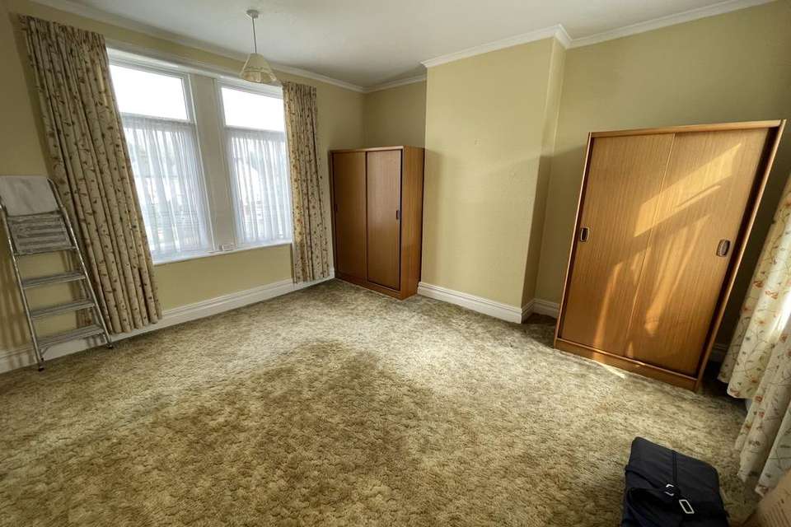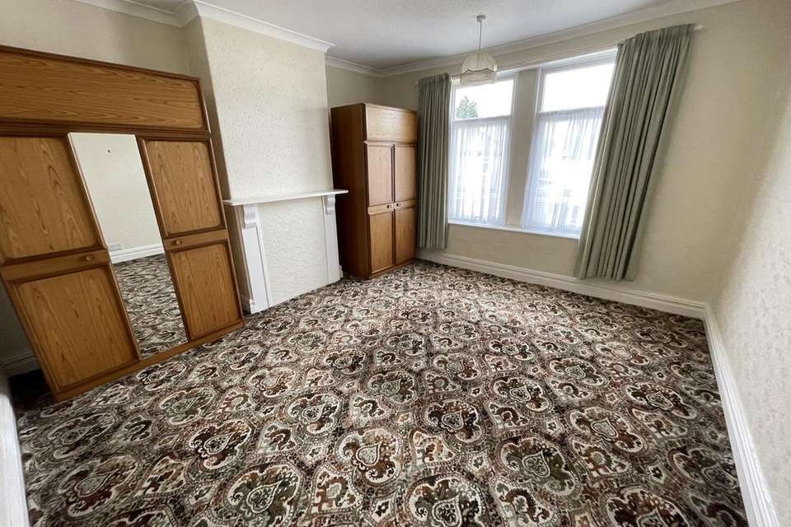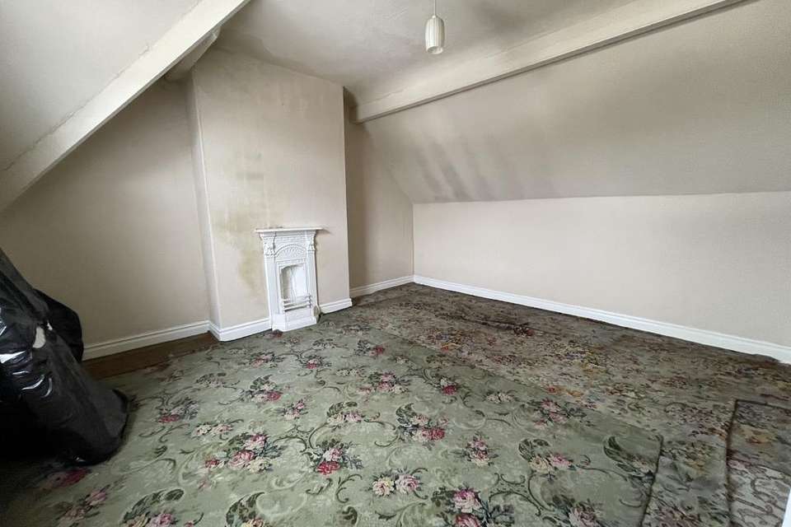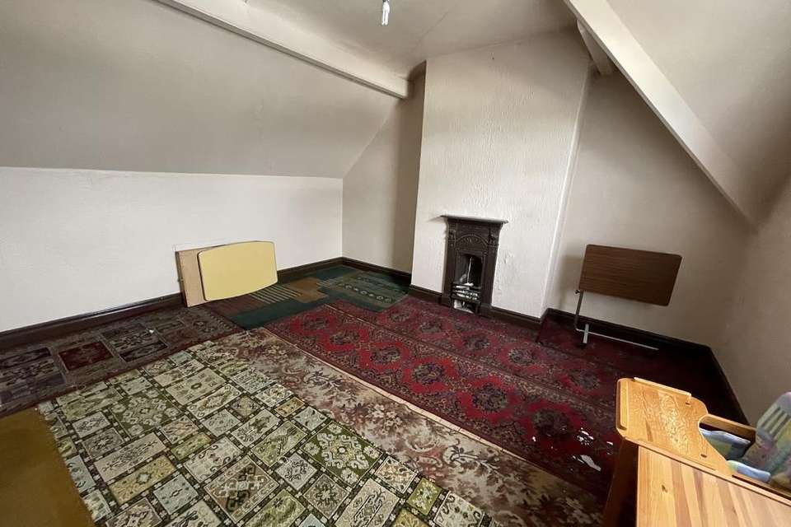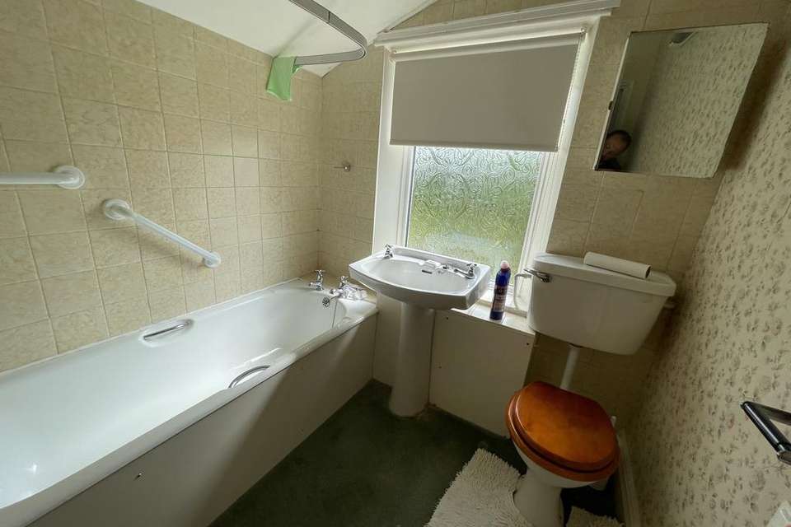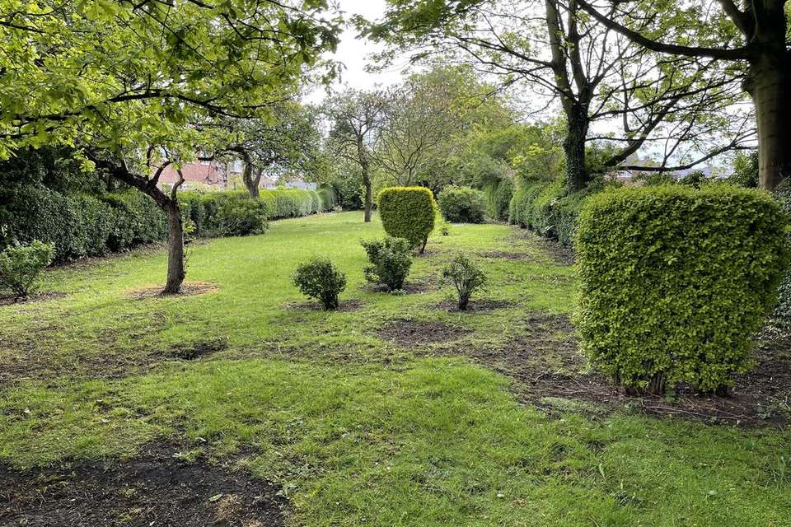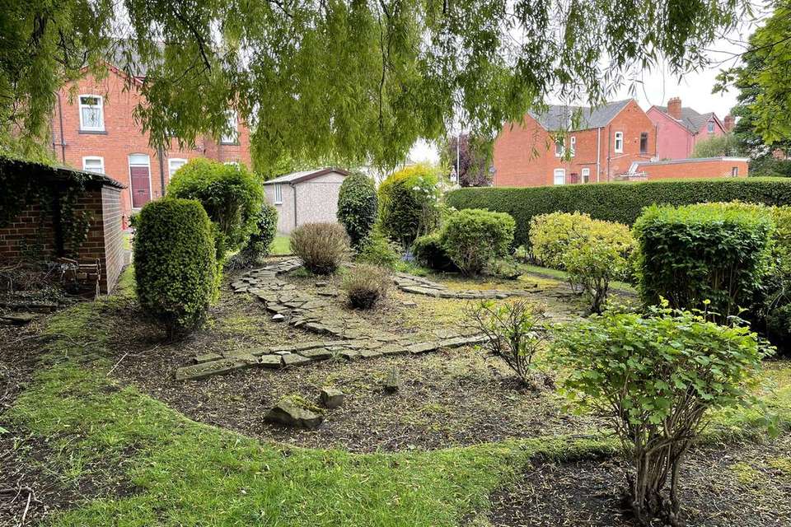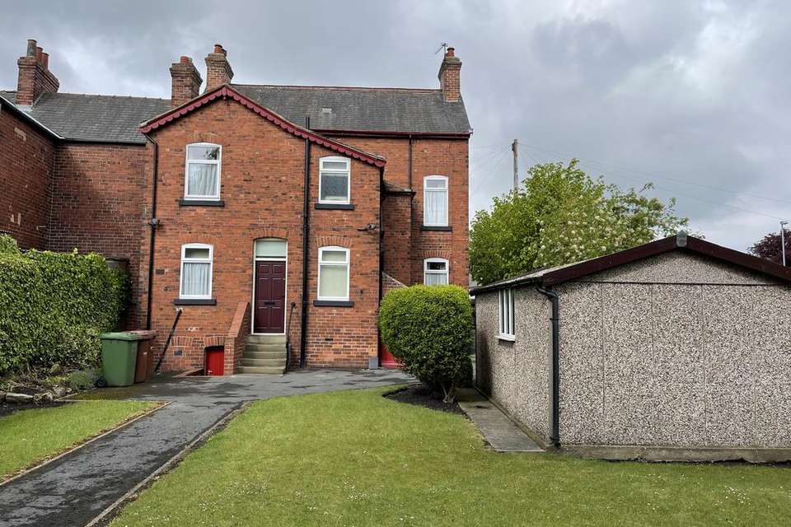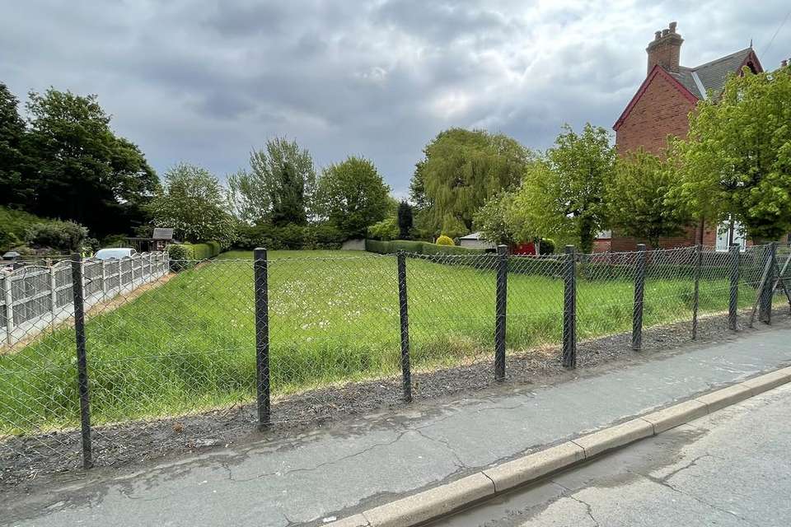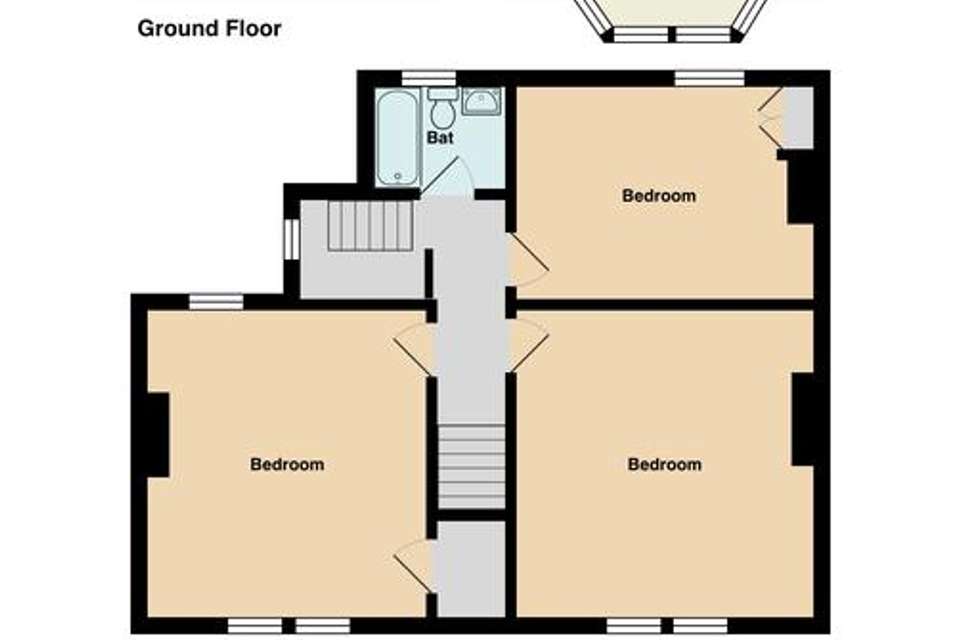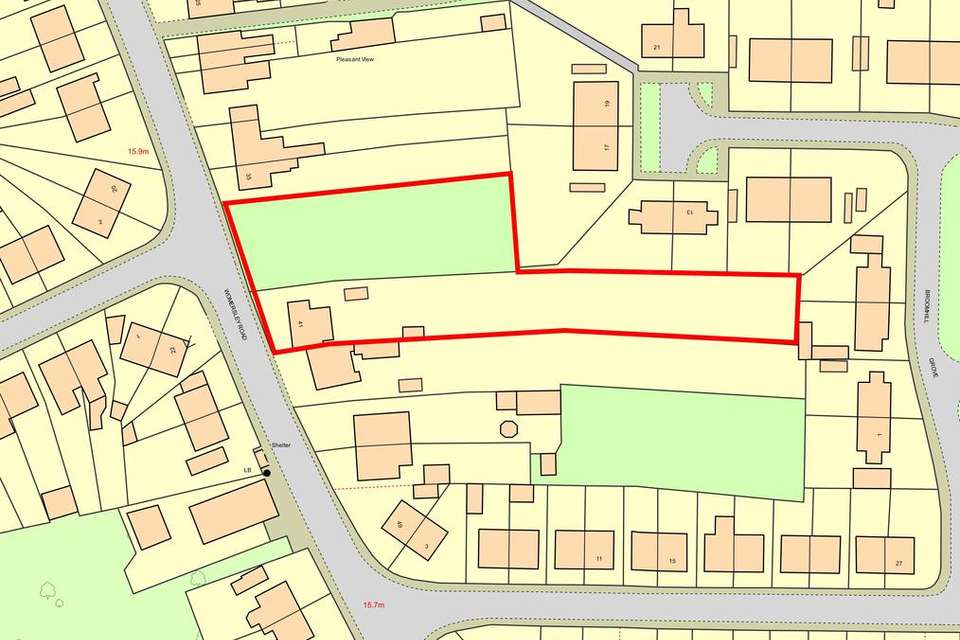5 bedroom detached house for sale
Womersley Road, Knottingley WF11detached house
bedrooms
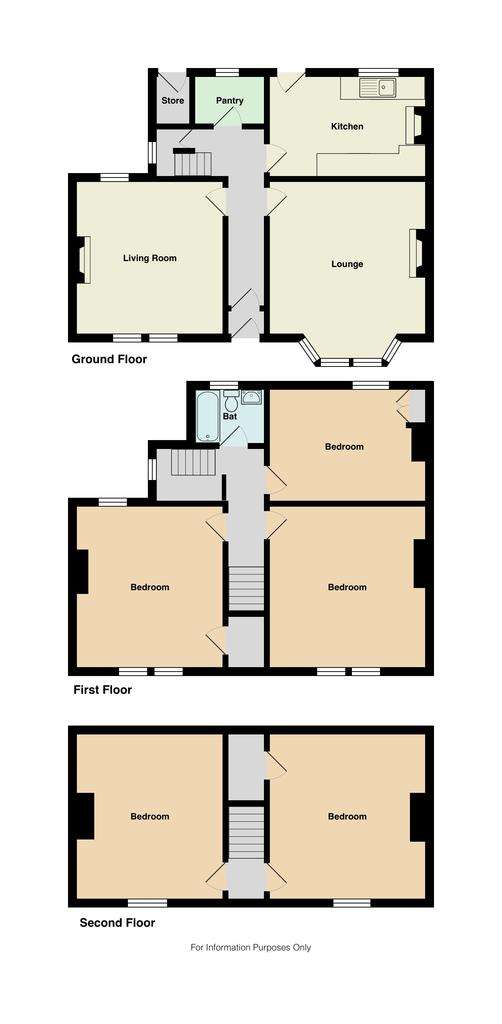
Property photos
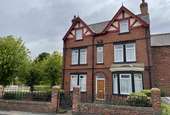
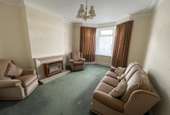
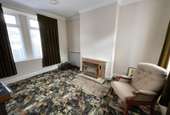
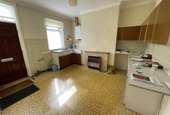
+12
Property description
DESCRIPTIONHas gas fired central heating together with UPVC double glazing, two reception rooms, kitchen and pantry to the ground floor, basement rooms, three first floor bedrooms plus bathroom and two further attic bedrooms. Standing in approximately 0.7acres and offers potential for redevelopment and the side plot has previously had planning consent for a pair of semi detached houses (planning reference 06/99/07480/K). The property does have a garden to the front and a driveway to the side that leads to two single garages and a good size enclosed rear garden. ACCOMMODATION The Accommodation comprises: - GROUND FLOOR FRONT ENTRANCE VESTIBULE with a tiled floor. RECEPTION HALL with moulded cornice to ceiling and central heating radiator. LOUNGE: - 13ft 4in x 12ft 7in (4.07m x 3.85m) plus a splayed bay window to the front and has a tiled fireplace/hearth with gas fire, moulded cornice to ceiling and a double panel central heating radiator. LIVING/DINING ROOM: - 13ft 3in x 12ft 9in (4.06m x 3.91m) with a tiled fireplace/hearth and gas fire, coving to ceiling, aspects to the front and rear and two central heating radiators. PANTRY: - 9ft 6in x 6ft 7in (2.06m x 2.02m) KITCHEN: - 12ft 7in x 11ft 11in (3.84m x 3.65m) with a range of base and wall mounted cupboard and drawer units together with worktops, stainless steel sink unit, tiled fireplace with a wall mounted gas fire, double panel central heating radiator and a wall mounted ‘Glow Worm’ gas fire. REAR ENTRANCE. BASEMENT ROOM 1: - 12ft 8in x 12ft (3.87m x 3.67m) and incorporates a sink unit and can also be accessed from the rear garden. ROOM 2: - 11ft 8in x 8ft 11in (3.56m x 2.73m). STAIRCASE has a double panel central heating radiator and leads up to: - FIRST FLOOR LANDING with coving to ceiling. FRONT BEDROOM No. 1: - 13ft 2in x 12ft 7in (4.03m x 3.8m) with coving to ceiling and a double panel central heating radiator. FRONT BEDROOM No. 2: - 13ft 3in x 12ft 10in (4.06m x 3.92m) with dual aspect to front and rear, double panel central heating radiator and a store cupboard over the stairs. REAR BEDROOM No. 3: - 12ft 9in x 11ft 11in (3.89m x 3.63m) with a central heating radiator, picture rail and built in cupboard to recess with central heating radiator. BATHROOM contains a 3-piece suite that includes a rectangular panelled bath, pedestal wash basin and a low flush w.c. Part tiled walls, central heating radiator and a wall mounted electric heater. STAIRCASE leads to SECOND FLOOR FRONT BEDROOM No. 4: - 13ft 4in x 12ft 7in (4.06m x 3.86m) with ornamental fireplace, central heating radiator and store cupboard over stairs. FRONT BEDROOM No. 5: 13ft 3in x 12ft 10in (4.06m x 3.93m) with ornamental fireplace and central heating radiator. OUTSIDE: - The property has a garden to the front and a driveway to the side that leads to a good size enclosed mature rear garden where there are two single garages and also an attached store. To the side of the property, which can be directly accessed off Womersley Road, there is an additional enclosed grassed paddock. SERVICES All Mains Services are assumed to be connected and gas central heating is installed. TENUREWe have assumed that the property is Freehold. PLANNINGThe side paddock/lawn has previously had planning consent for a pair of semi detached houses under planning reference 06/99/07480/K. COUNCIL TAXWakefield MDC Property Band ‘C’ VIEWING Strictly by prior appointment with the Agents
Council tax
First listed
Over a month agoWomersley Road, Knottingley WF11
Placebuzz mortgage repayment calculator
Monthly repayment
The Est. Mortgage is for a 25 years repayment mortgage based on a 10% deposit and a 5.5% annual interest. It is only intended as a guide. Make sure you obtain accurate figures from your lender before committing to any mortgage. Your home may be repossessed if you do not keep up repayments on a mortgage.
Womersley Road, Knottingley WF11 - Streetview
DISCLAIMER: Property descriptions and related information displayed on this page are marketing materials provided by Abson Blaza Property Services - Pontefract. Placebuzz does not warrant or accept any responsibility for the accuracy or completeness of the property descriptions or related information provided here and they do not constitute property particulars. Please contact Abson Blaza Property Services - Pontefract for full details and further information.





