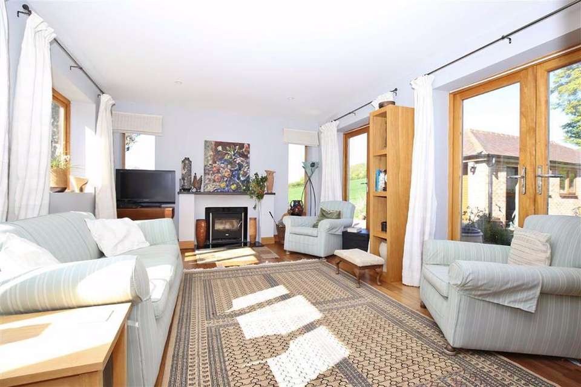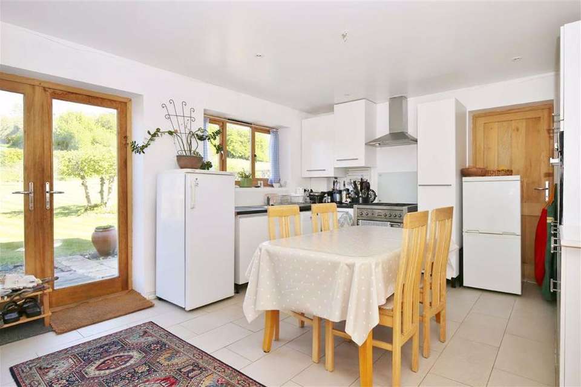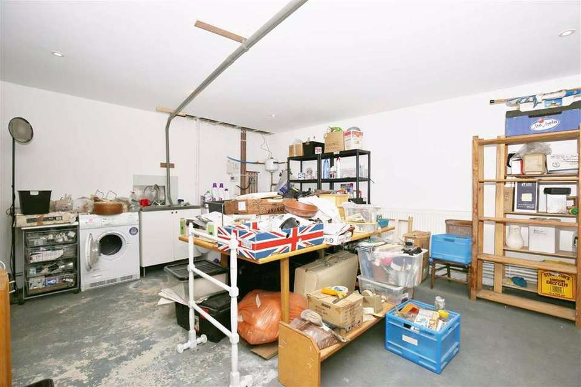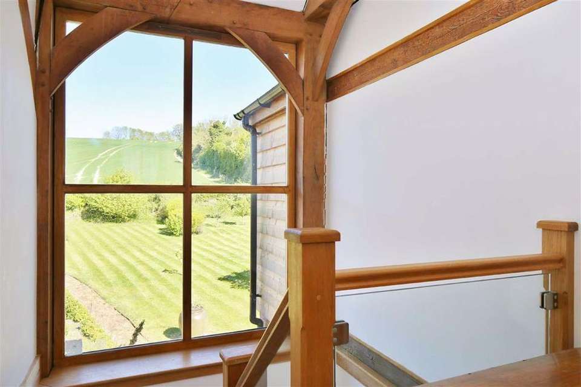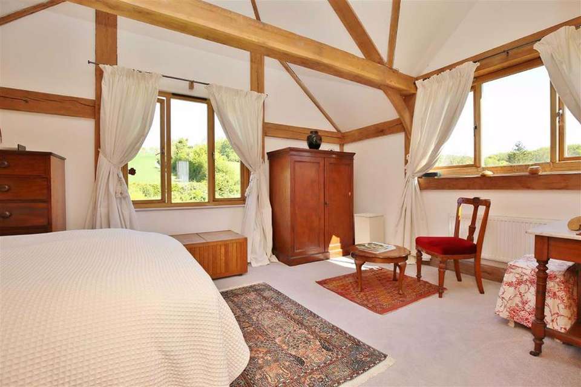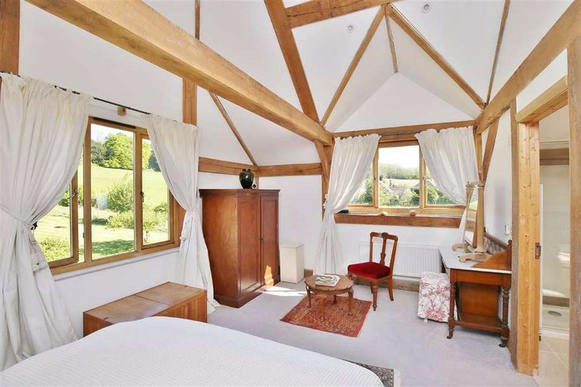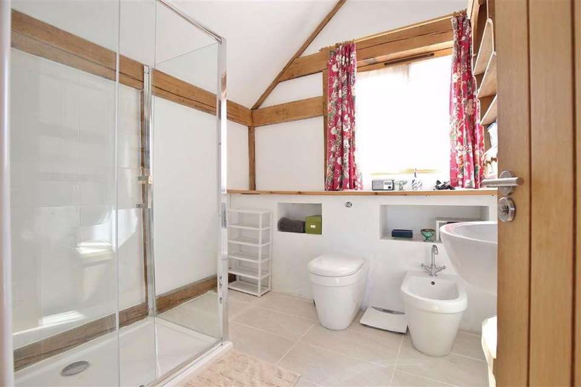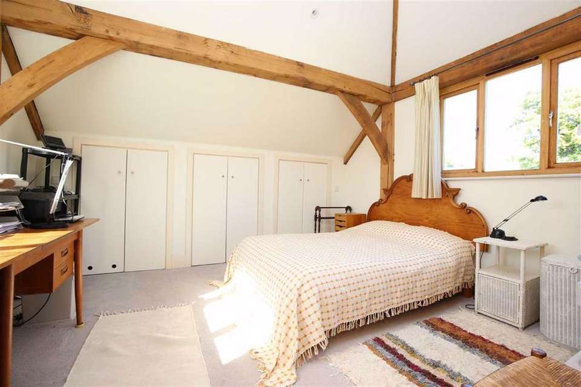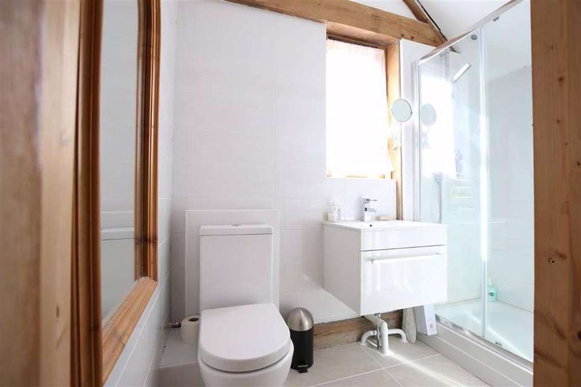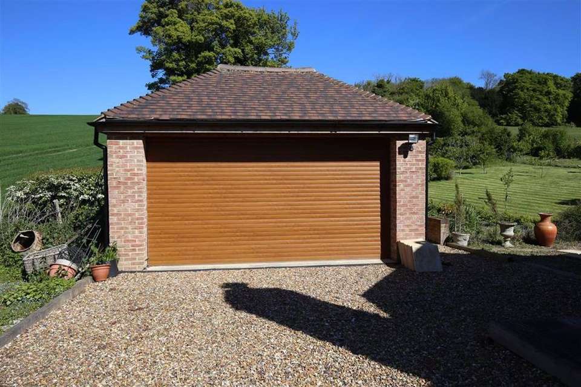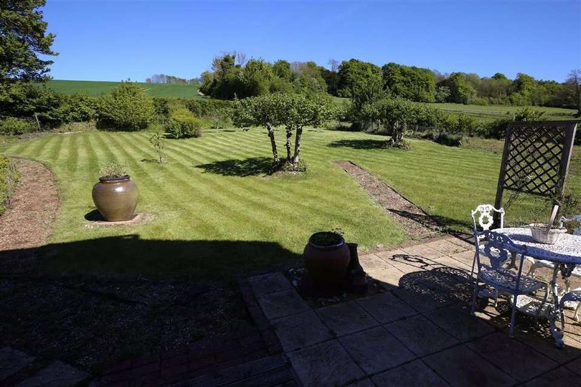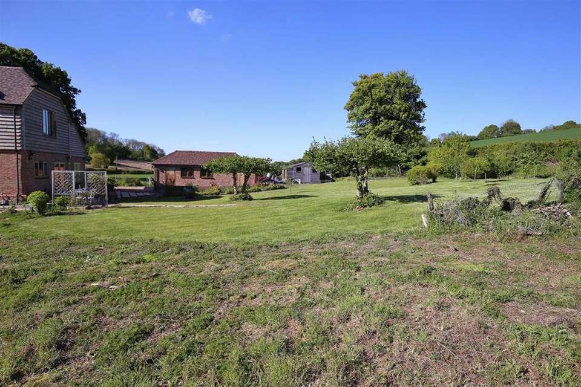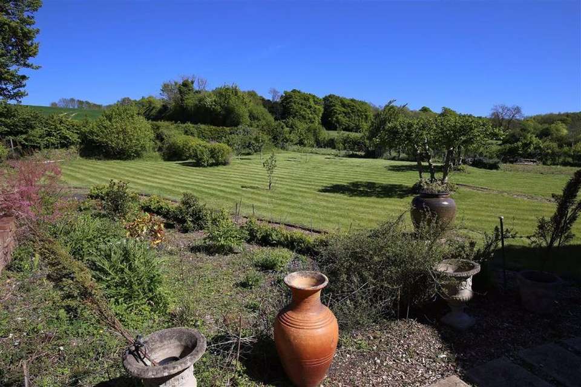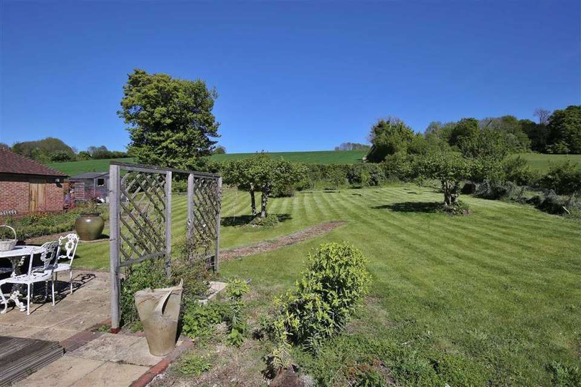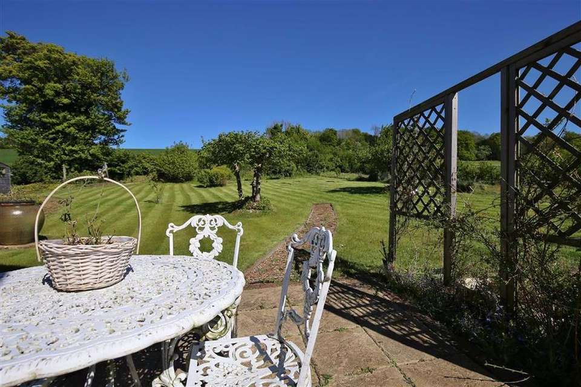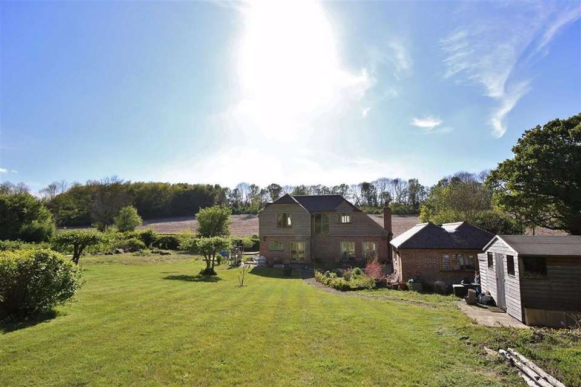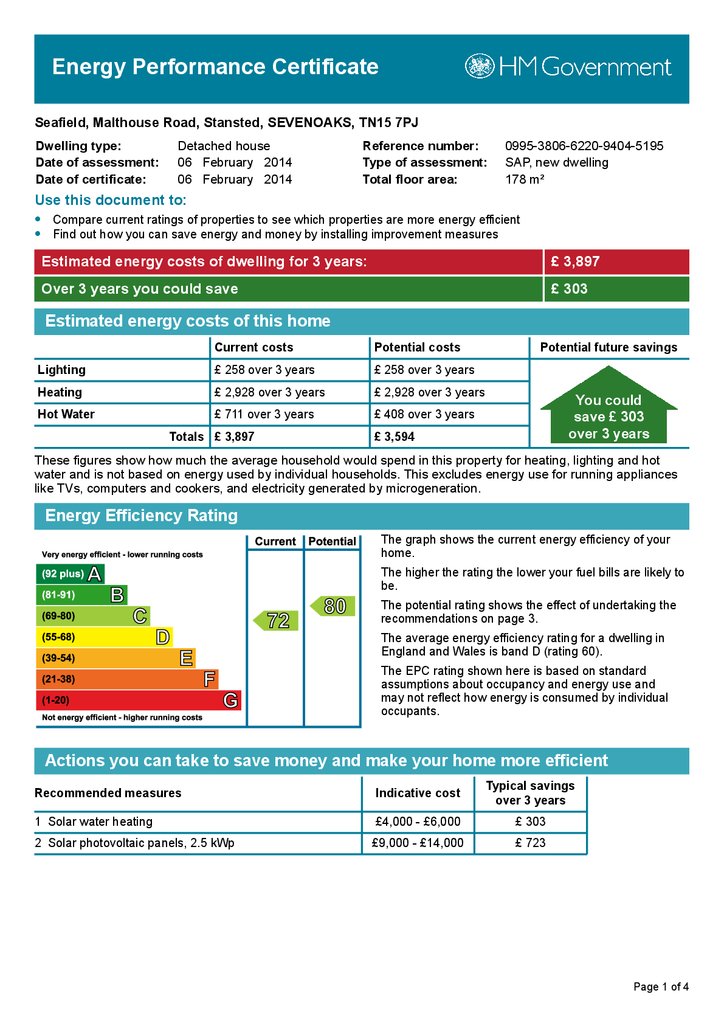2 bedroom detached house for sale
Stansted, Kentdetached house
bedrooms
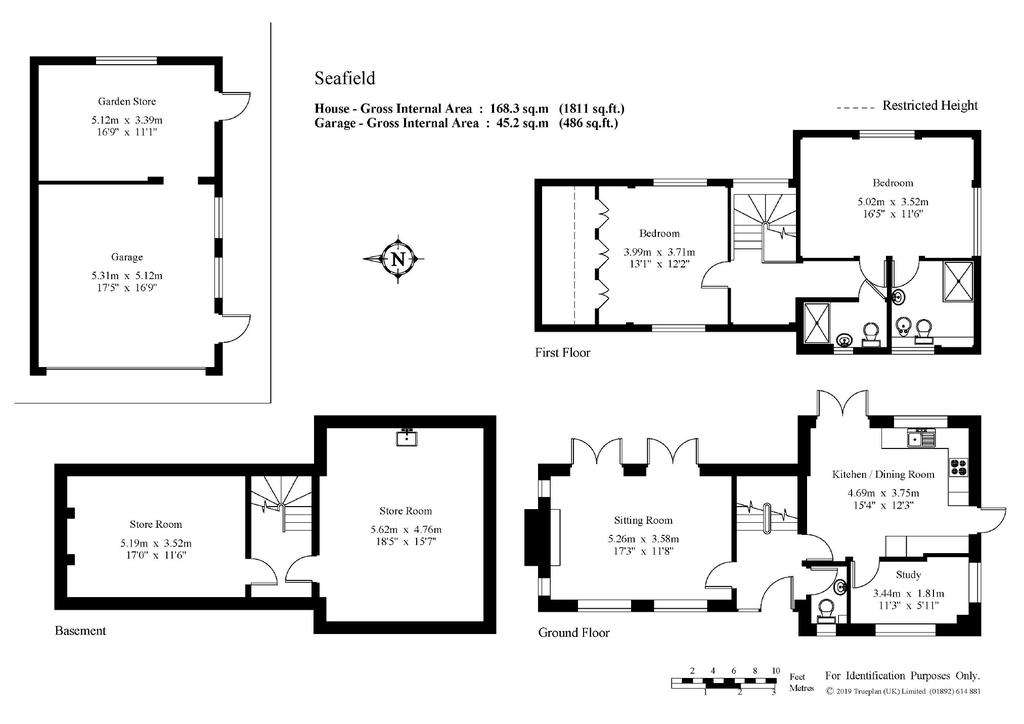
Property photos

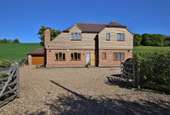
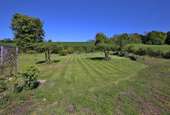
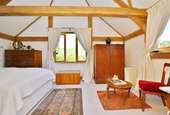
+16
Property description
A stunning detached house, built in 2014, with delightful rural views and set in approximately 0.48 of an acre, surrounded by countryside; located in the village of Stansted, near to the London Golf Club.
The accommodation comprises: entrance hall, cloakroom, triple aspect sitting room with log burner and two sets of French doors to garden, kitchen/dining room with French doors to garden and study to the ground floor; lobby and two rooms, one which is used as a utility room to the lower ground floor; and landing with floor to ceiling window with rural views, master bedroom with vaulted ceilings and oak beams and en-suite shower room, bedroom two with vaulted ceiling and oak beams and family bathroom with shower to the first floor.
The property also benefits from a gated driveway providing substantial parking, detached garage with electric up and over door, an approximately 135ft x 114ft rear garden; double glazed windows, LPG fired central heating with under-floor heating on the ground floor, LABC 10 year new build warrantee and NO ONWARD CHAIN.
Stansted village is set in beautiful countryside and benefits from The Black Horse Pub/Restaurant, The Hilltop Pub/Restaurant and church, and the exclusive London Golf Club is in the neighbouring village.
Wrotham village with its village shop, popular Ofsted outstanding primary school, secondary school, recreation ground, church and several public houses is approximately 4 miles away.
Borough Green with its variety of shops, restaurants, public house, bar, churches, dentists, doctors, Reynolds Retreat Health Spa and Country Club, popular primary school and main line station (with services to London Victoria, Maidstone and Ashford International) is approximately 5 miles away.
Sevenoaks town centre, with its comprehensive range of shopping and leisure facilities and main line station (with services to London Bridge, Cannon Street and Charing Cross) is approximately 9.5 miles away.
Ebbsfleet International (with services to London and the continent) is approximately 8 miles away.
Bluewater Shopping Centre is approximately 9 miles away.
Access to the M20/M26 are both within 4.5 miles.
Front Shot -
Accommodation -
Ground Floor -
Entrance Hall - Staircases leading to first floor and lower ground floor. Walnut flooring with underfloor heating. Doors leading to cloakroom sitting room and kitchen/dining room.
Cloakroom - Window to front. WC and wash basin with vanity unit. Downlights. Tiled floor with underfloor heating.
Sitting Room - Triple aspect with windows to front, side and rear and two sets of French doors to rear leading to garden. Wood burning stove. Downlights. Walnut flooring with underfloor heating.
Kitchen/Dining Room - Window and French doors to rear leading to garden. Door to side leading to garden. Fitted with a range of wall and base units. Sink with drainer. Space for cooker with extractor hood above. Plumbing for dishwasher. LPG boiler. Downlights. Tiled floor with underfloor heating.
Study - Dual aspect with windows to side and front. Downlight. Underfloor heating.
Lower Ground Floor -
Lobby - Radiator. Downlight. Doors to basement rooms.
Basement Room Two - Downlights. Radiator.
Basement Room One - Sink. Spaces for washing machine and tumble dryer. Immersion tank. Downlights.
First Floor -
Landing - Large floor to ceiling window to rear with views over countryside. Vaulted ceiling. Oak beams. Doors to bedrooms and bathroom.
Master Bedroom - Dual aspect with windows to side and rear with views over countryside. Vaulted ceiling. Oak beams. Radiator. Fitted carpet.
Additional Photo -
En-Suite Shower Room - Window to front. Vaulted ceiling. Oak beams. Double shower cubicle, wash basin, bidet and WC. Downlight. Heated towel-rail. Tiled floor.
Bedroom Two - Dual aspect with views over countryside. Vaulted ceiling. Oak beams. Downlights. Eaves storage. Radiator. Fitted carpet.
Family Bathroom - Vaulted ceiling. Oak beams. Double shower cubicle, wash hand basin with vanity unit and WC. Heated towel-rail. Tiled floor.
Outside -
Front Garden & Driveway - Gated shingle driveway providing substantial parking. Hedge and fence to front and side. External light.
Detached Garage - Electric up-and over-door to front. Two windows to side. Door to garden. Power and light. Open doorway to garden store.
Garden Store - Two windows to rear. Door to side leading to garden. Power and light.
Rear Garden - Approximately 135ft x 114ft. Lawn with a variety of flowering plants, shrubs and trees. Door to garden store. Decking. Patio. Tap. External lights.
Additional Photo -
View To Rear -
Agents Note - Please note that the vendor has informed us that the property flooded in 2019.
Property Misdescriptions Act 1991 The agent has not tested any apparatus, fixtures and fittings or services and so cannot verify that they are in working order or fit for their purpose. A buyer is advised to obtain verification from their solicitor or surveyor.
The accommodation comprises: entrance hall, cloakroom, triple aspect sitting room with log burner and two sets of French doors to garden, kitchen/dining room with French doors to garden and study to the ground floor; lobby and two rooms, one which is used as a utility room to the lower ground floor; and landing with floor to ceiling window with rural views, master bedroom with vaulted ceilings and oak beams and en-suite shower room, bedroom two with vaulted ceiling and oak beams and family bathroom with shower to the first floor.
The property also benefits from a gated driveway providing substantial parking, detached garage with electric up and over door, an approximately 135ft x 114ft rear garden; double glazed windows, LPG fired central heating with under-floor heating on the ground floor, LABC 10 year new build warrantee and NO ONWARD CHAIN.
Stansted village is set in beautiful countryside and benefits from The Black Horse Pub/Restaurant, The Hilltop Pub/Restaurant and church, and the exclusive London Golf Club is in the neighbouring village.
Wrotham village with its village shop, popular Ofsted outstanding primary school, secondary school, recreation ground, church and several public houses is approximately 4 miles away.
Borough Green with its variety of shops, restaurants, public house, bar, churches, dentists, doctors, Reynolds Retreat Health Spa and Country Club, popular primary school and main line station (with services to London Victoria, Maidstone and Ashford International) is approximately 5 miles away.
Sevenoaks town centre, with its comprehensive range of shopping and leisure facilities and main line station (with services to London Bridge, Cannon Street and Charing Cross) is approximately 9.5 miles away.
Ebbsfleet International (with services to London and the continent) is approximately 8 miles away.
Bluewater Shopping Centre is approximately 9 miles away.
Access to the M20/M26 are both within 4.5 miles.
Front Shot -
Accommodation -
Ground Floor -
Entrance Hall - Staircases leading to first floor and lower ground floor. Walnut flooring with underfloor heating. Doors leading to cloakroom sitting room and kitchen/dining room.
Cloakroom - Window to front. WC and wash basin with vanity unit. Downlights. Tiled floor with underfloor heating.
Sitting Room - Triple aspect with windows to front, side and rear and two sets of French doors to rear leading to garden. Wood burning stove. Downlights. Walnut flooring with underfloor heating.
Kitchen/Dining Room - Window and French doors to rear leading to garden. Door to side leading to garden. Fitted with a range of wall and base units. Sink with drainer. Space for cooker with extractor hood above. Plumbing for dishwasher. LPG boiler. Downlights. Tiled floor with underfloor heating.
Study - Dual aspect with windows to side and front. Downlight. Underfloor heating.
Lower Ground Floor -
Lobby - Radiator. Downlight. Doors to basement rooms.
Basement Room Two - Downlights. Radiator.
Basement Room One - Sink. Spaces for washing machine and tumble dryer. Immersion tank. Downlights.
First Floor -
Landing - Large floor to ceiling window to rear with views over countryside. Vaulted ceiling. Oak beams. Doors to bedrooms and bathroom.
Master Bedroom - Dual aspect with windows to side and rear with views over countryside. Vaulted ceiling. Oak beams. Radiator. Fitted carpet.
Additional Photo -
En-Suite Shower Room - Window to front. Vaulted ceiling. Oak beams. Double shower cubicle, wash basin, bidet and WC. Downlight. Heated towel-rail. Tiled floor.
Bedroom Two - Dual aspect with views over countryside. Vaulted ceiling. Oak beams. Downlights. Eaves storage. Radiator. Fitted carpet.
Family Bathroom - Vaulted ceiling. Oak beams. Double shower cubicle, wash hand basin with vanity unit and WC. Heated towel-rail. Tiled floor.
Outside -
Front Garden & Driveway - Gated shingle driveway providing substantial parking. Hedge and fence to front and side. External light.
Detached Garage - Electric up-and over-door to front. Two windows to side. Door to garden. Power and light. Open doorway to garden store.
Garden Store - Two windows to rear. Door to side leading to garden. Power and light.
Rear Garden - Approximately 135ft x 114ft. Lawn with a variety of flowering plants, shrubs and trees. Door to garden store. Decking. Patio. Tap. External lights.
Additional Photo -
View To Rear -
Agents Note - Please note that the vendor has informed us that the property flooded in 2019.
Property Misdescriptions Act 1991 The agent has not tested any apparatus, fixtures and fittings or services and so cannot verify that they are in working order or fit for their purpose. A buyer is advised to obtain verification from their solicitor or surveyor.
Council tax
First listed
Over a month agoEnergy Performance Certificate
Stansted, Kent
Placebuzz mortgage repayment calculator
Monthly repayment
The Est. Mortgage is for a 25 years repayment mortgage based on a 10% deposit and a 5.5% annual interest. It is only intended as a guide. Make sure you obtain accurate figures from your lender before committing to any mortgage. Your home may be repossessed if you do not keep up repayments on a mortgage.
Stansted, Kent - Streetview
DISCLAIMER: Property descriptions and related information displayed on this page are marketing materials provided by Kings Estate Agents - Borough Green. Placebuzz does not warrant or accept any responsibility for the accuracy or completeness of the property descriptions or related information provided here and they do not constitute property particulars. Please contact Kings Estate Agents - Borough Green for full details and further information.





