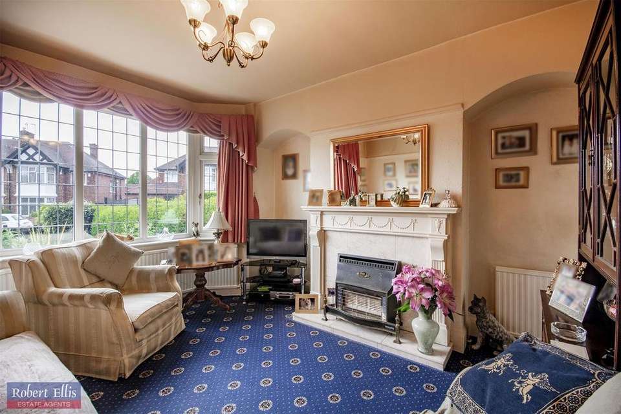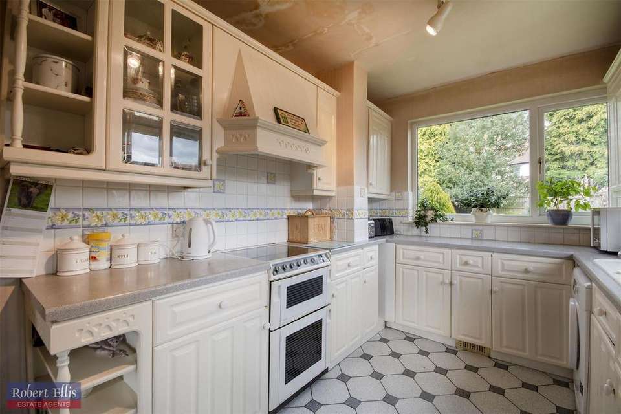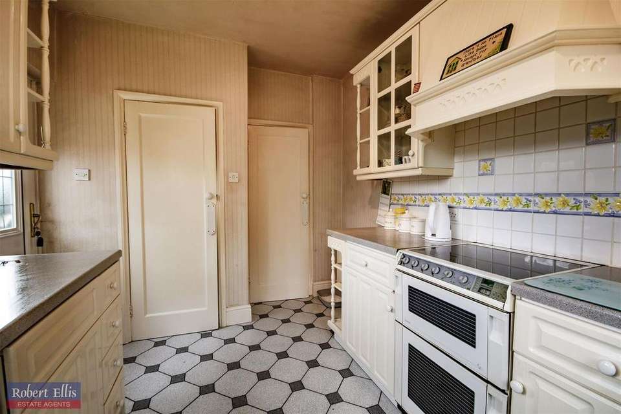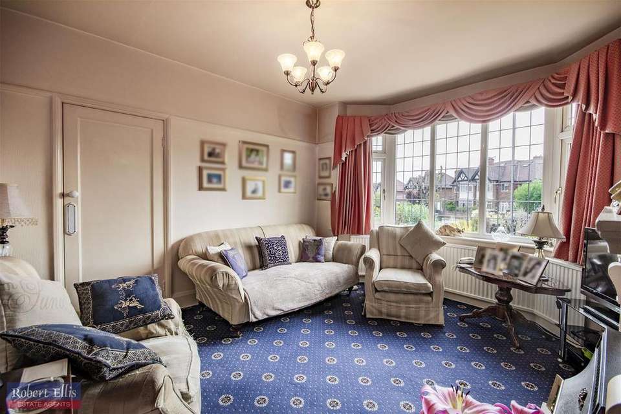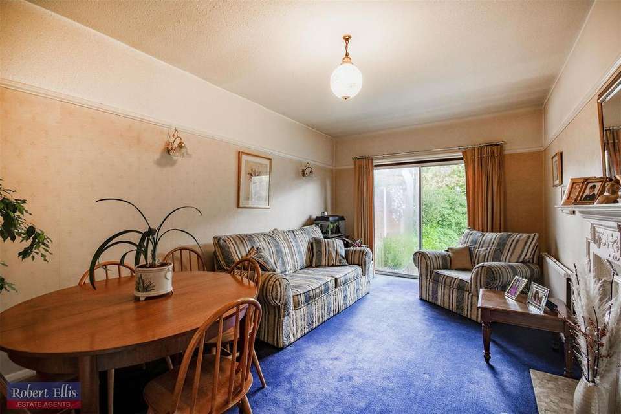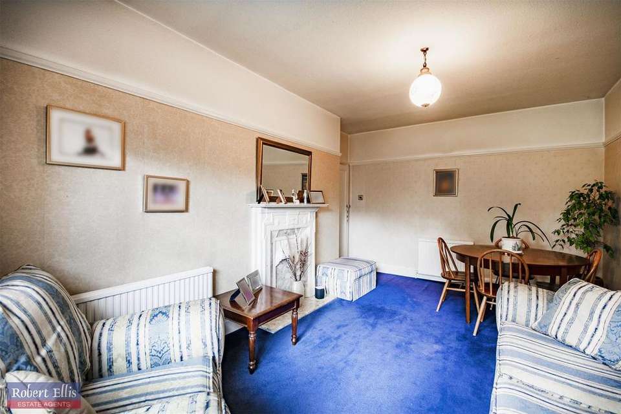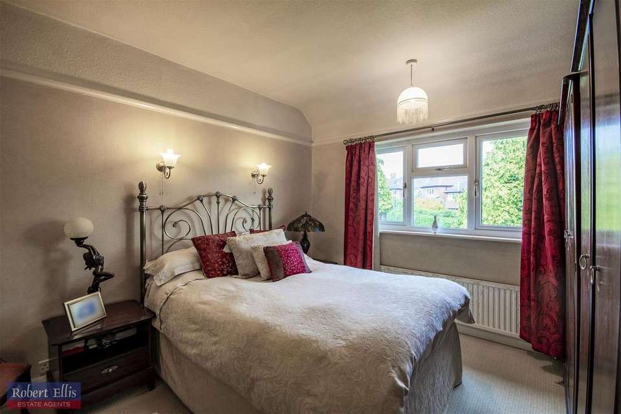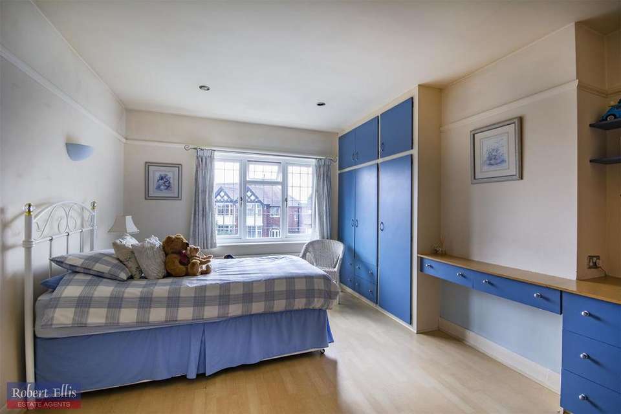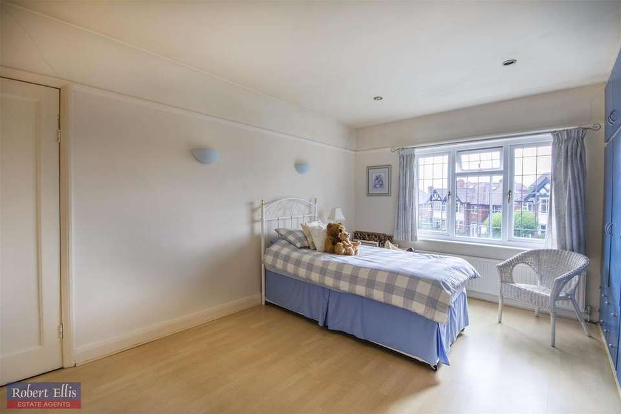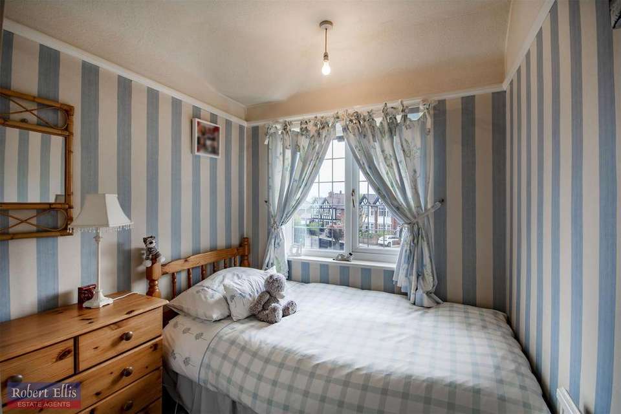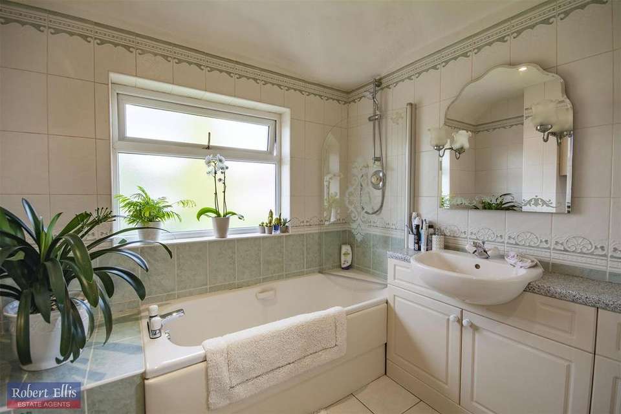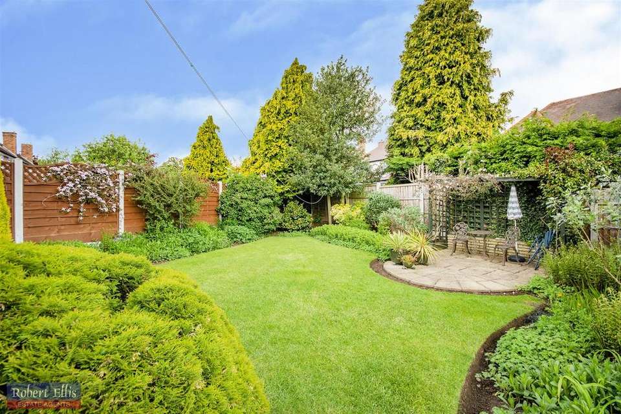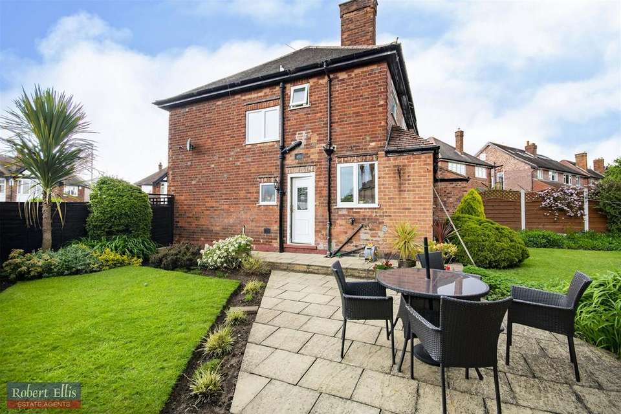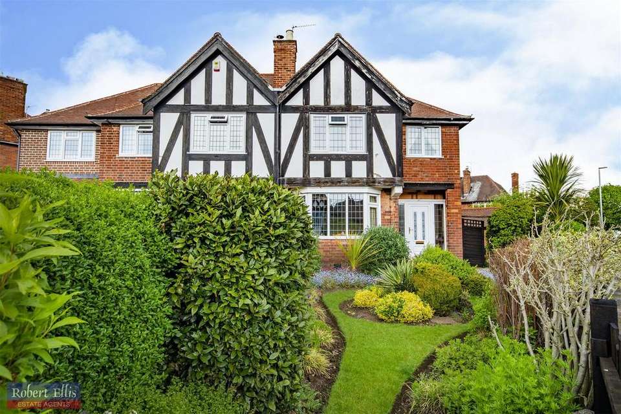3 bedroom house for sale
Cumberland Avenue, Beeston, Nottinghamhouse
bedrooms
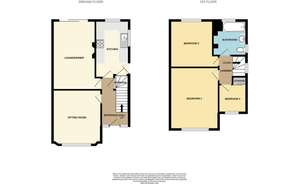
Property photos

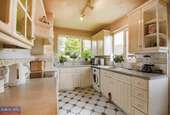
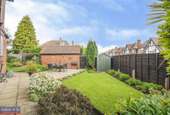
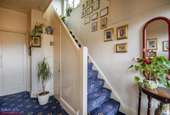
+14
Property description
An attractive mock Tudor Hofton built three bedroom semi-detached house on a generous corner plot offering fabulous potential.
An attractive mock Tudor three bedroom semi-detached house on a generous corner plot.
Offering fabulous potential for the incoming purchaser to upgrade, re-model and potentially extend (subject to necessary consents) this traditional house in north west Beeston is considered an excellent opportunity that will doubtless be of appeal to a variety of potential purchasers.
In brief the internal accommodation comprises: Entrance hallway, dining room, sitting room and kitchen to the ground floor and to the first floor are two double bedrooms, a further single bedroom and family bathroom.
Outside the the property has mature and established gardens to three side with lawn, borders and patio and a driveway with a garage beyond.
Within easy walking access of Beeston town centre which offers a variety of shops and services and being well placed for excellent transport links such as the NET tram and the A52.
A recessed porch shelters the UPVC double glazed entrance door with flanking windows.
Hallway - With radiator, stairs to first floor landing and useful understairs cupboard.
Sitting Room - 4.13 x 3.65 (13'6" x 11'11") - With UPVC double glazed bay window to the front, two radiators and a gas fire with Adam style surround.
Dining Room - 5.12 x 3.17 (16'9" x 10'4") - With two radiators, double glazed patio doors leading to the rear garden and a decorative Adam style fire surround.
Kitchen - 3.60 x 2.56 (11'9" x 8'4") - With fitted wall and base units, work surfacing with tiled splashbacks, single sink and drainer with mixer tap, plumbing for a washing machine, Cannon gas cooker with hob, integrated fridge, two UPVC double glazed windows, radiator, UPVC double glazed door to the garden and walk in pantry cupboard with UPVC double glazed window.
First Floor Landing - With loft hatch and UPVC double glazed window.
Bedroom One - 4.66 x 3.65 (15'3" x 11'11") - With UPVC double glazed window, radiator, fitted wardrobes and drawers.
Bedroom Two - 3.54 x 3.50 (11'7" x 11'5") - With UPVC double glazed window and radiator.
Bedroom Three - 2.67 x 2.11 (8'9" x 6'11") - With UPVC double glazed window, radiator and fitted cupboard.
Bathroom - With a three piece suite comprising WC, wash hand basin inset to vanity unit, bath with Mira shower over, inset ceiling spotlights, extractor fan, tiled flooring, fully tiled walls, two UPVC double glazed windows and radiator.
Outside - To the front the property has an established garden with mature shrubs and gated access to the side and rear gardens. To the side and rear the property has an outside tap, patio, lawn, well stocked beds and borders with various shrubs and trees. To the rear of the garden is the detached garage with a driveway providing car standing.
An attractive mock Tudor three bedroom semi-detached house on a generous corner plot.
An attractive mock Tudor three bedroom semi-detached house on a generous corner plot.
Offering fabulous potential for the incoming purchaser to upgrade, re-model and potentially extend (subject to necessary consents) this traditional house in north west Beeston is considered an excellent opportunity that will doubtless be of appeal to a variety of potential purchasers.
In brief the internal accommodation comprises: Entrance hallway, dining room, sitting room and kitchen to the ground floor and to the first floor are two double bedrooms, a further single bedroom and family bathroom.
Outside the the property has mature and established gardens to three side with lawn, borders and patio and a driveway with a garage beyond.
Within easy walking access of Beeston town centre which offers a variety of shops and services and being well placed for excellent transport links such as the NET tram and the A52.
A recessed porch shelters the UPVC double glazed entrance door with flanking windows.
Hallway - With radiator, stairs to first floor landing and useful understairs cupboard.
Sitting Room - 4.13 x 3.65 (13'6" x 11'11") - With UPVC double glazed bay window to the front, two radiators and a gas fire with Adam style surround.
Dining Room - 5.12 x 3.17 (16'9" x 10'4") - With two radiators, double glazed patio doors leading to the rear garden and a decorative Adam style fire surround.
Kitchen - 3.60 x 2.56 (11'9" x 8'4") - With fitted wall and base units, work surfacing with tiled splashbacks, single sink and drainer with mixer tap, plumbing for a washing machine, Cannon gas cooker with hob, integrated fridge, two UPVC double glazed windows, radiator, UPVC double glazed door to the garden and walk in pantry cupboard with UPVC double glazed window.
First Floor Landing - With loft hatch and UPVC double glazed window.
Bedroom One - 4.66 x 3.65 (15'3" x 11'11") - With UPVC double glazed window, radiator, fitted wardrobes and drawers.
Bedroom Two - 3.54 x 3.50 (11'7" x 11'5") - With UPVC double glazed window and radiator.
Bedroom Three - 2.67 x 2.11 (8'9" x 6'11") - With UPVC double glazed window, radiator and fitted cupboard.
Bathroom - With a three piece suite comprising WC, wash hand basin inset to vanity unit, bath with Mira shower over, inset ceiling spotlights, extractor fan, tiled flooring, fully tiled walls, two UPVC double glazed windows and radiator.
Outside - To the front the property has an established garden with mature shrubs and gated access to the side and rear gardens. To the side and rear the property has an outside tap, patio, lawn, well stocked beds and borders with various shrubs and trees. To the rear of the garden is the detached garage with a driveway providing car standing.
An attractive mock Tudor three bedroom semi-detached house on a generous corner plot.
Council tax
First listed
Over a month agoCumberland Avenue, Beeston, Nottingham
Placebuzz mortgage repayment calculator
Monthly repayment
The Est. Mortgage is for a 25 years repayment mortgage based on a 10% deposit and a 5.5% annual interest. It is only intended as a guide. Make sure you obtain accurate figures from your lender before committing to any mortgage. Your home may be repossessed if you do not keep up repayments on a mortgage.
Cumberland Avenue, Beeston, Nottingham - Streetview
DISCLAIMER: Property descriptions and related information displayed on this page are marketing materials provided by Robert Ellis - Beeston - Sales. Placebuzz does not warrant or accept any responsibility for the accuracy or completeness of the property descriptions or related information provided here and they do not constitute property particulars. Please contact Robert Ellis - Beeston - Sales for full details and further information.





