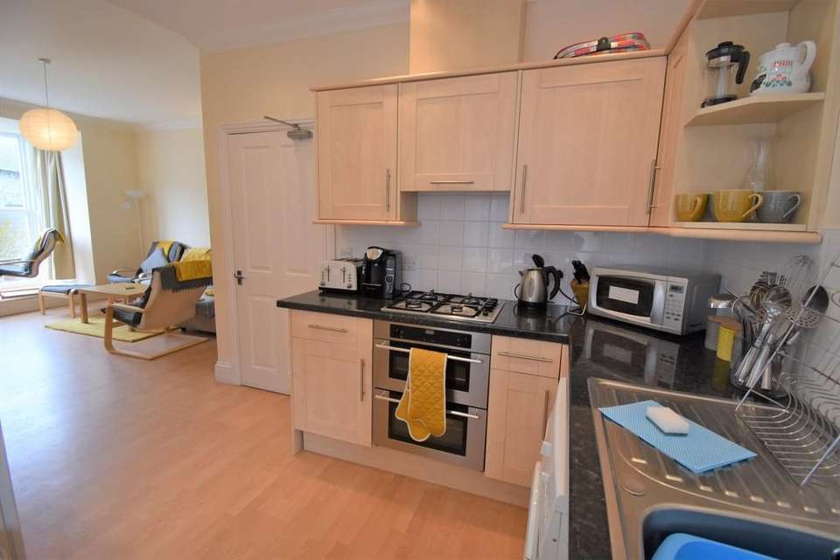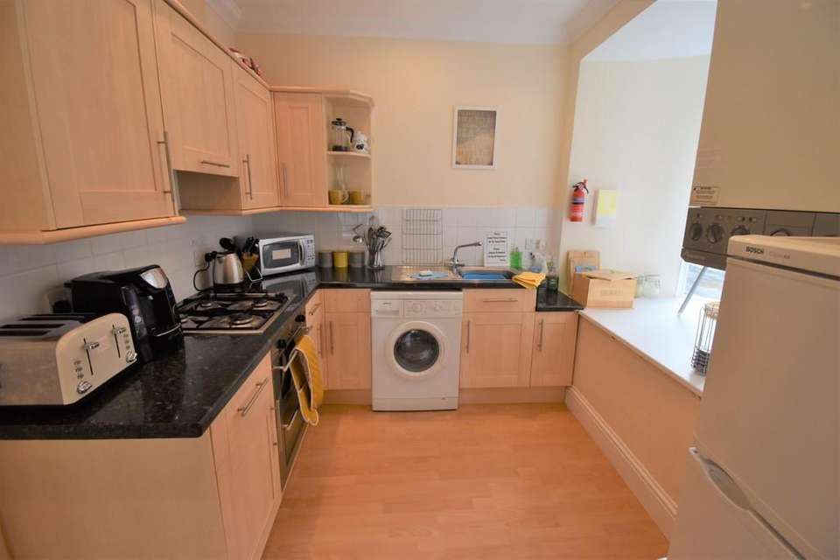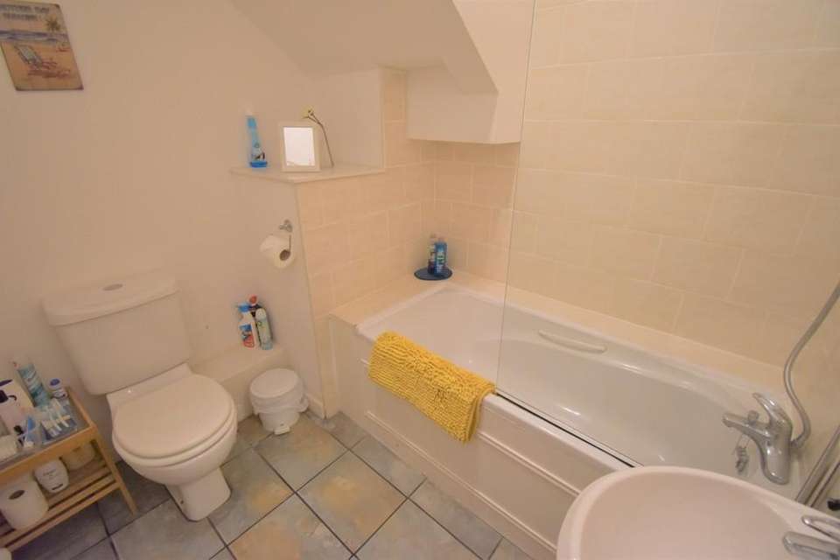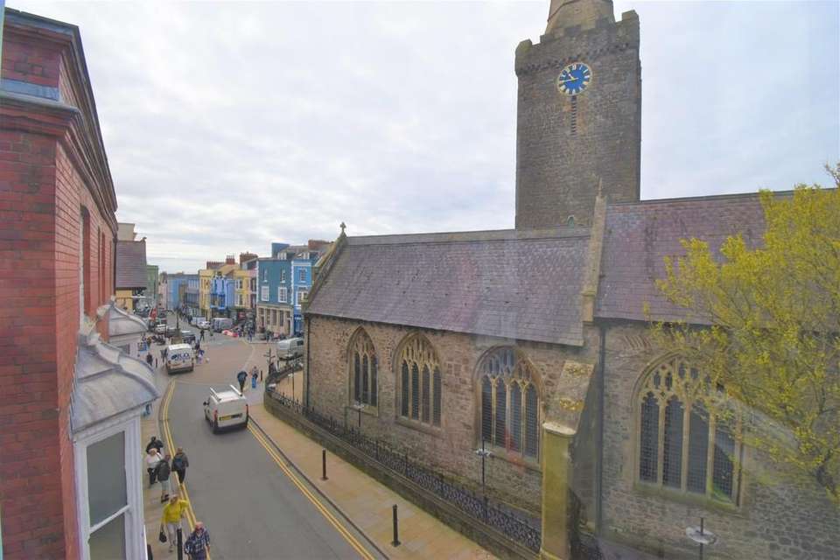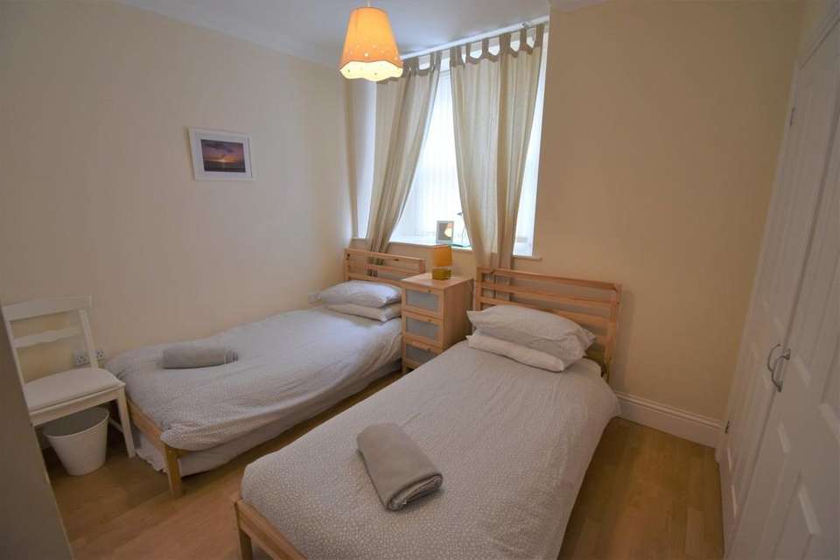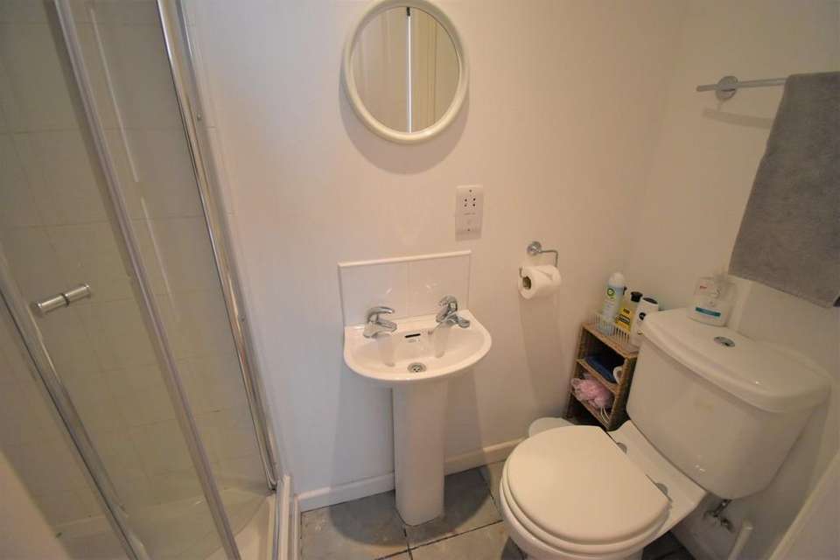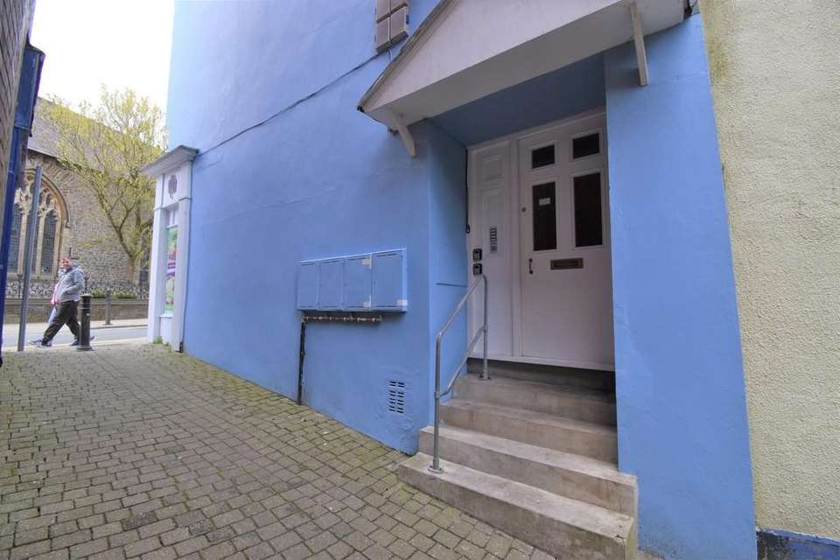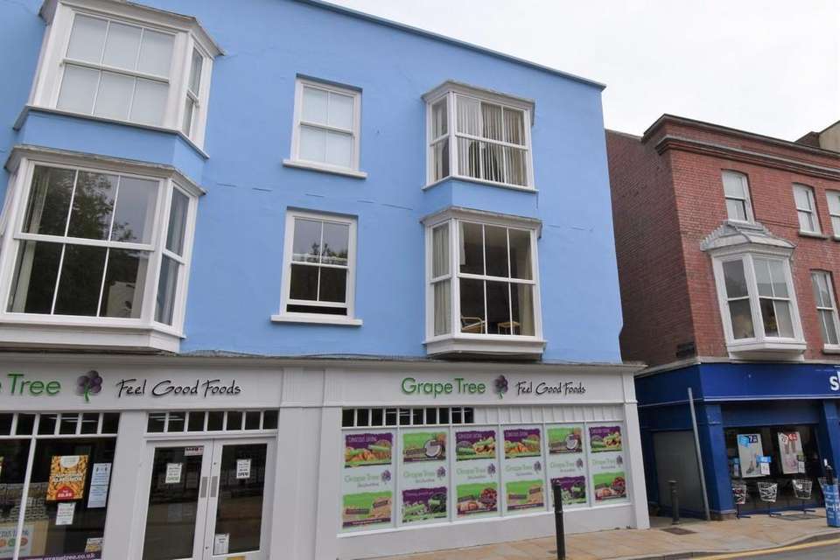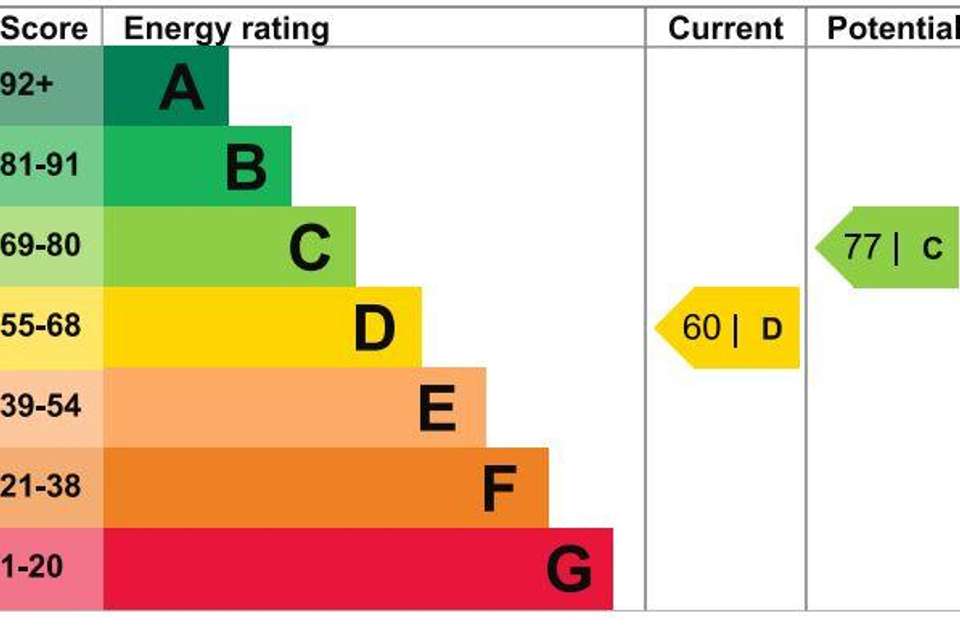2 bedroom maisonette for sale
Flat 2 Campbell House, 42/43 High Street, Tenbyflat
bedrooms
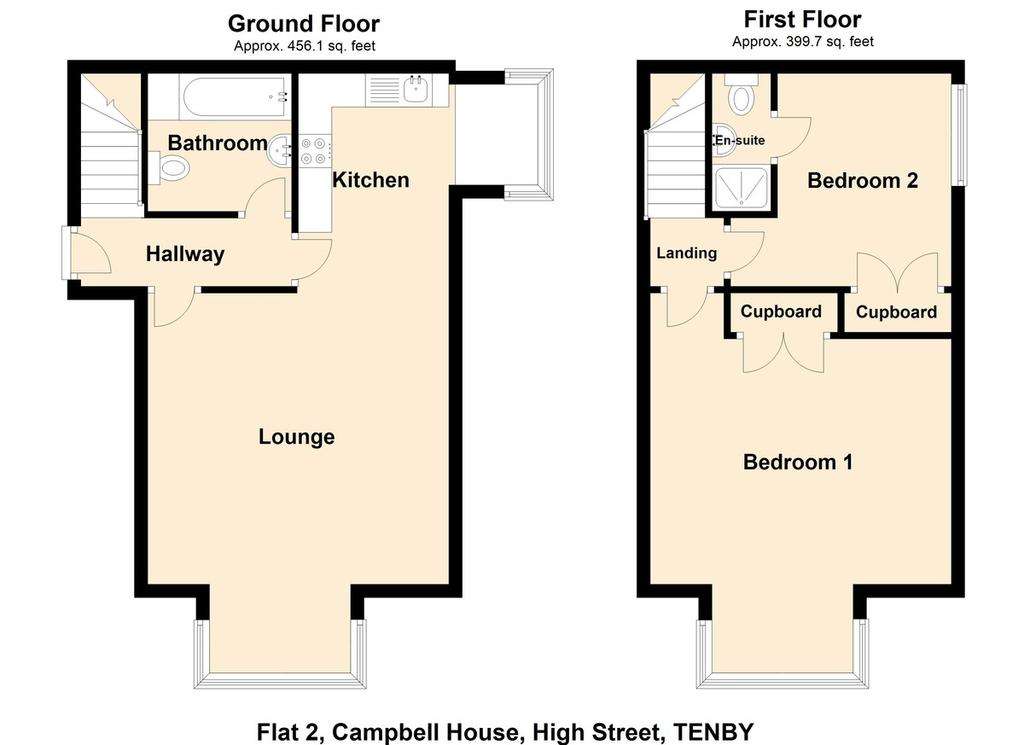
Property photos

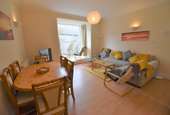
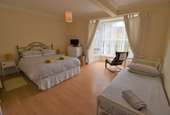
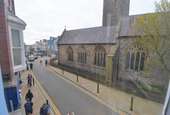
+9
Property description
THE PROPERTY Situated in a prime position on Tenby's High Street, this beautifully presented first floor maisonette is being offered for sale to include all furniture, fixtures and fittings. The bright and spacious accommodation is arranged over two floors and comprises Hall, Lounge/Kitchen/Dining Room and Bathroom on the first floor, and a Two Double Bedrooms on the second floor; one of which is En Suite. The property also benefits from gas central heating throughout. The beautiful beaches, harbour, shops and amenities are all within a short walk. An ideal holiday let, with business relief currently in place, investment or family home, viewing is highly recommended.
ENTRANCE The property is accessed over a secure and well maintained communal lobby with stairs leading up to the First Floor.
HALLWAY Doors to all rooms. Stairs to Second Floor. Laminate flooring. Inset spot lights.
LOUNGE/KITCHEN/DINER 24' 07" x 14' 07" (7.49m x 4.44m) Open plan living space with double aspect bay windows to front and side. Laminate flooring.
LOUNGE/DINING AREA Full height picture bay window to front with views towards St Mary's Church & Tudor Square. Ample space for family size dining suite. Wall up lights.
KITCHEN Bay window with deep sill to side. Well equipped Kitchen fitted with a range of wall and base units with matching worktop. Integral four ring gas hob and electric oven with extractor over. Washing machine. Upright fridge freezer. Wall mounted Worcester combi boiler. Inset spot lights. Part tiled walls.
BATHROOM 7' 01" x 6' 09" (2.16m x 2.06m) Fitted with matching suite comprising WC, pedestal wash hand basin and bath with mixer shower over. Part tiled walls. Tiled floor. Extractor.
FIRST FLOOR LANDING Doors to all rooms.
BEDROOM 1 15' 05" x 15' 02" (4.7m x 4.62m) A spacious room which easily accommodates a double and a single bed. Large picture bay window to front enjoying views over Tenby's bustling Tudor Square. Double doors to built in wardrobe.
BEDROOM 2 10' 03" x 8' 04" (3.12m x 2.54m) Good sized double bedroom. Bay window to side with deep sill. Double doors to built in wardrobe. Door to En Suite Shower Room.
EN SUITE SHOWER ROOM Fitted with matching suite comprising WC, pedestal wash hand basin and main shower in separate enclosure. Part tiled walls. Tiled floor. Extractor.
VIEW FROM FRONT
ENTRANCE
PROPERTY TENURE We believe the property to be Leasehold, 999 year lease from 2004
Service Charge £249.89 p.a
Ground Rent £50 p.a
Insurance £223.63 p.a
DIRECTIONS From our office proceed along Upper Frog Street and take the first turn right onto the High Street. The entrance to Campbell House will be found down the alley by the side of Grape Tree Health Food Store.
ENTRANCE The property is accessed over a secure and well maintained communal lobby with stairs leading up to the First Floor.
HALLWAY Doors to all rooms. Stairs to Second Floor. Laminate flooring. Inset spot lights.
LOUNGE/KITCHEN/DINER 24' 07" x 14' 07" (7.49m x 4.44m) Open plan living space with double aspect bay windows to front and side. Laminate flooring.
LOUNGE/DINING AREA Full height picture bay window to front with views towards St Mary's Church & Tudor Square. Ample space for family size dining suite. Wall up lights.
KITCHEN Bay window with deep sill to side. Well equipped Kitchen fitted with a range of wall and base units with matching worktop. Integral four ring gas hob and electric oven with extractor over. Washing machine. Upright fridge freezer. Wall mounted Worcester combi boiler. Inset spot lights. Part tiled walls.
BATHROOM 7' 01" x 6' 09" (2.16m x 2.06m) Fitted with matching suite comprising WC, pedestal wash hand basin and bath with mixer shower over. Part tiled walls. Tiled floor. Extractor.
FIRST FLOOR LANDING Doors to all rooms.
BEDROOM 1 15' 05" x 15' 02" (4.7m x 4.62m) A spacious room which easily accommodates a double and a single bed. Large picture bay window to front enjoying views over Tenby's bustling Tudor Square. Double doors to built in wardrobe.
BEDROOM 2 10' 03" x 8' 04" (3.12m x 2.54m) Good sized double bedroom. Bay window to side with deep sill. Double doors to built in wardrobe. Door to En Suite Shower Room.
EN SUITE SHOWER ROOM Fitted with matching suite comprising WC, pedestal wash hand basin and main shower in separate enclosure. Part tiled walls. Tiled floor. Extractor.
VIEW FROM FRONT
ENTRANCE
PROPERTY TENURE We believe the property to be Leasehold, 999 year lease from 2004
Service Charge £249.89 p.a
Ground Rent £50 p.a
Insurance £223.63 p.a
DIRECTIONS From our office proceed along Upper Frog Street and take the first turn right onto the High Street. The entrance to Campbell House will be found down the alley by the side of Grape Tree Health Food Store.
Council tax
First listed
Over a month agoEnergy Performance Certificate
Flat 2 Campbell House, 42/43 High Street, Tenby
Placebuzz mortgage repayment calculator
Monthly repayment
The Est. Mortgage is for a 25 years repayment mortgage based on a 10% deposit and a 5.5% annual interest. It is only intended as a guide. Make sure you obtain accurate figures from your lender before committing to any mortgage. Your home may be repossessed if you do not keep up repayments on a mortgage.
Flat 2 Campbell House, 42/43 High Street, Tenby - Streetview
DISCLAIMER: Property descriptions and related information displayed on this page are marketing materials provided by Chandler Rogers Estate Agents - Tenby. Placebuzz does not warrant or accept any responsibility for the accuracy or completeness of the property descriptions or related information provided here and they do not constitute property particulars. Please contact Chandler Rogers Estate Agents - Tenby for full details and further information.





