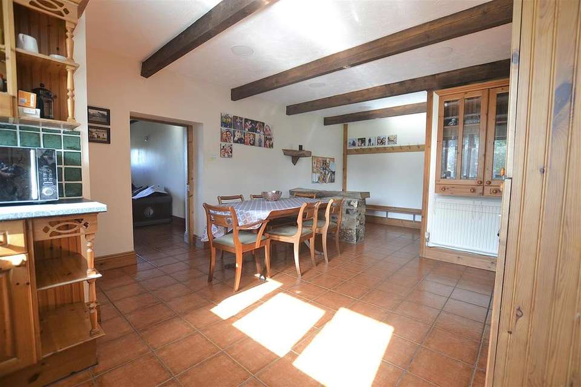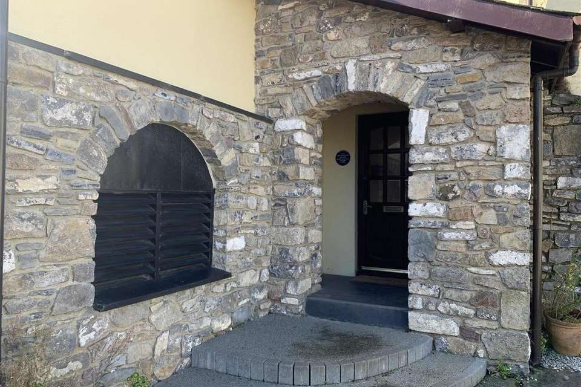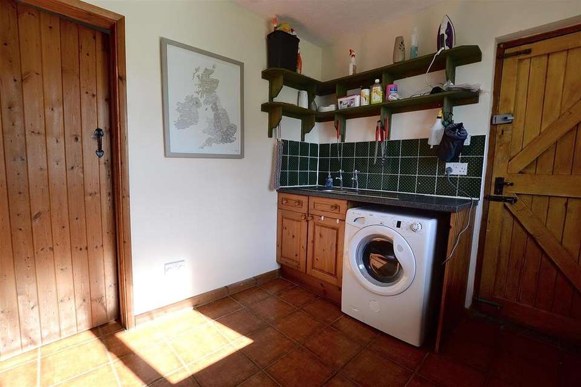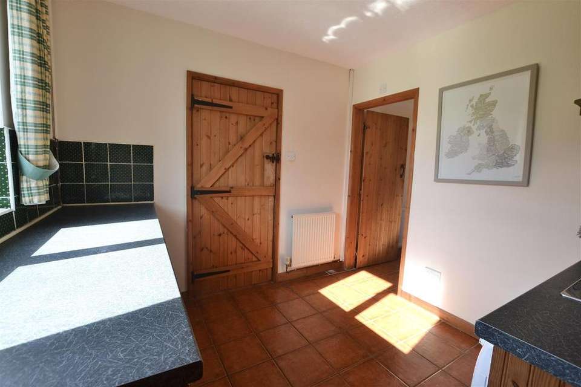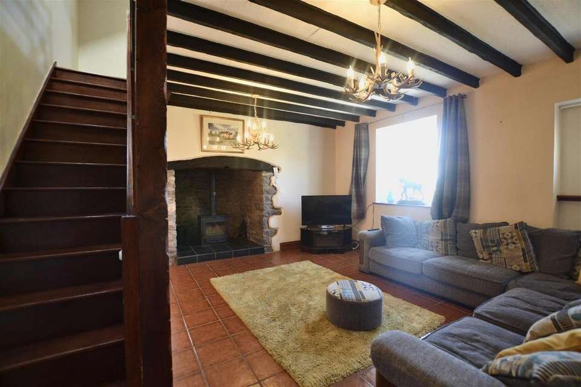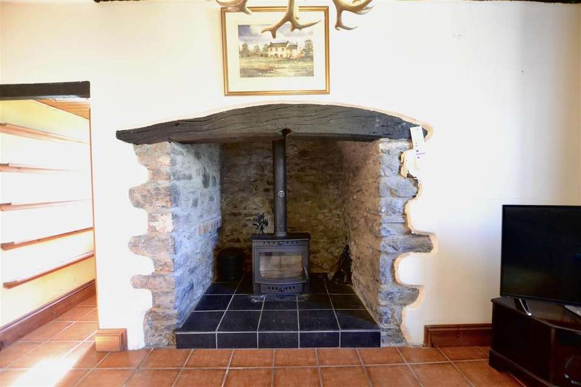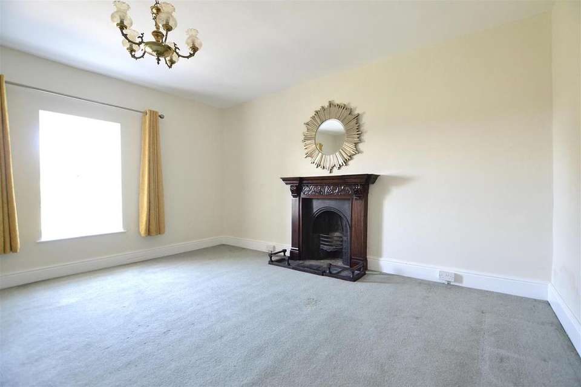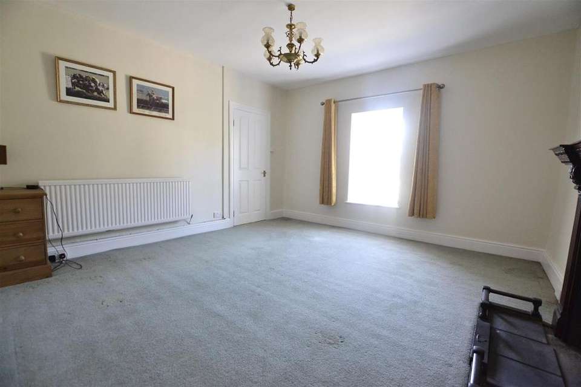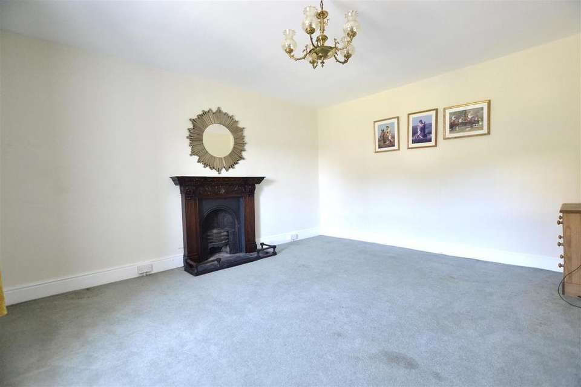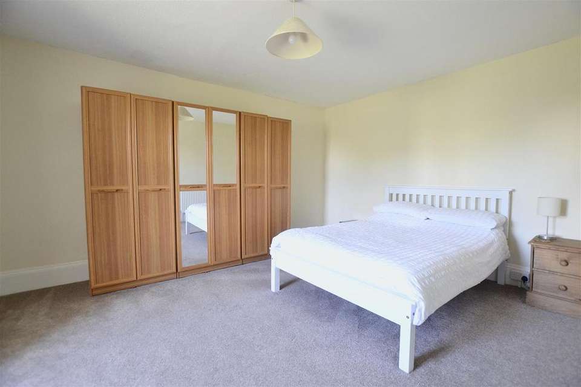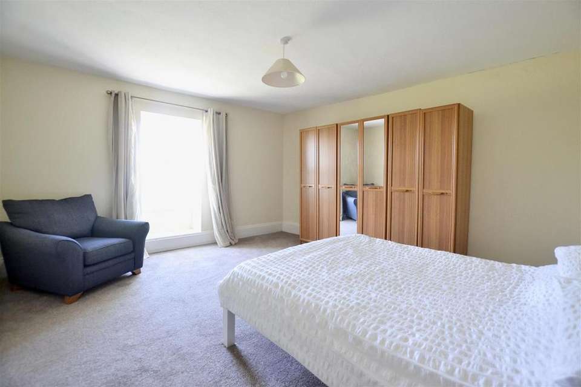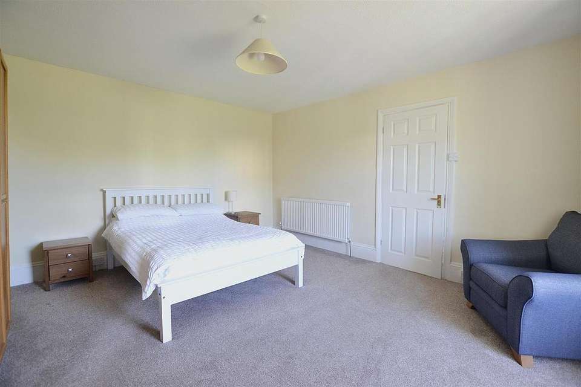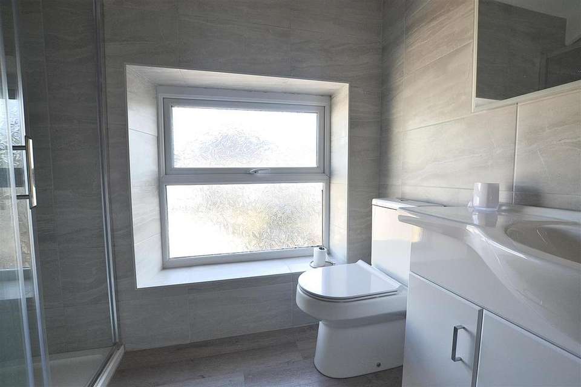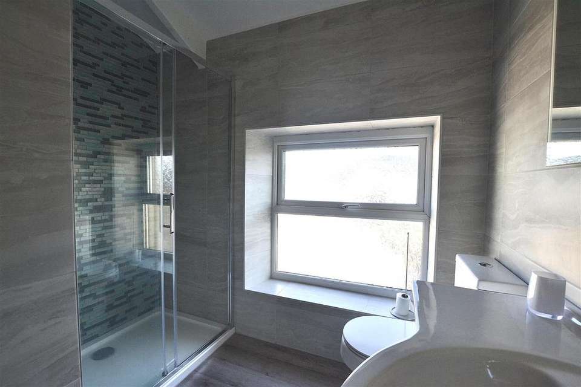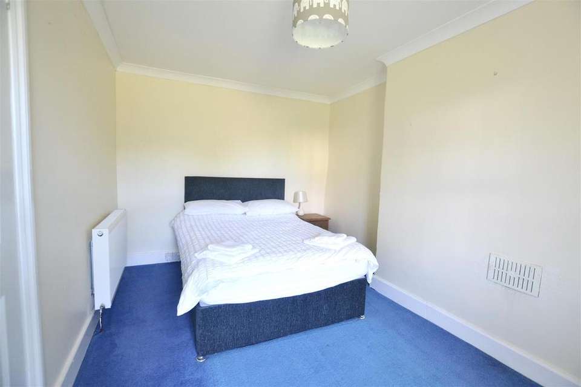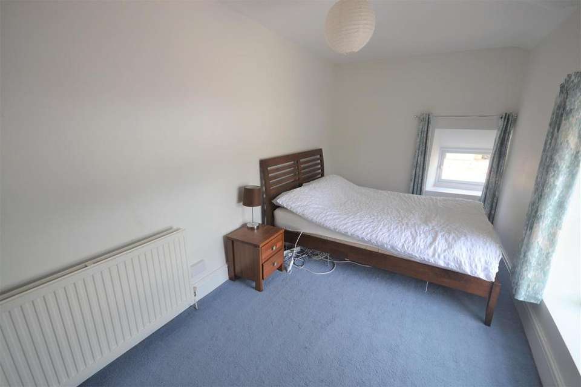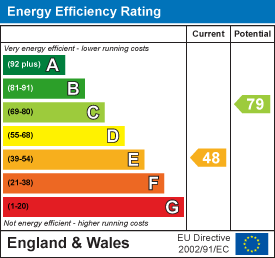4 bedroom detached house for sale
Imble Lane, Pembroke Dockdetached house
bedrooms
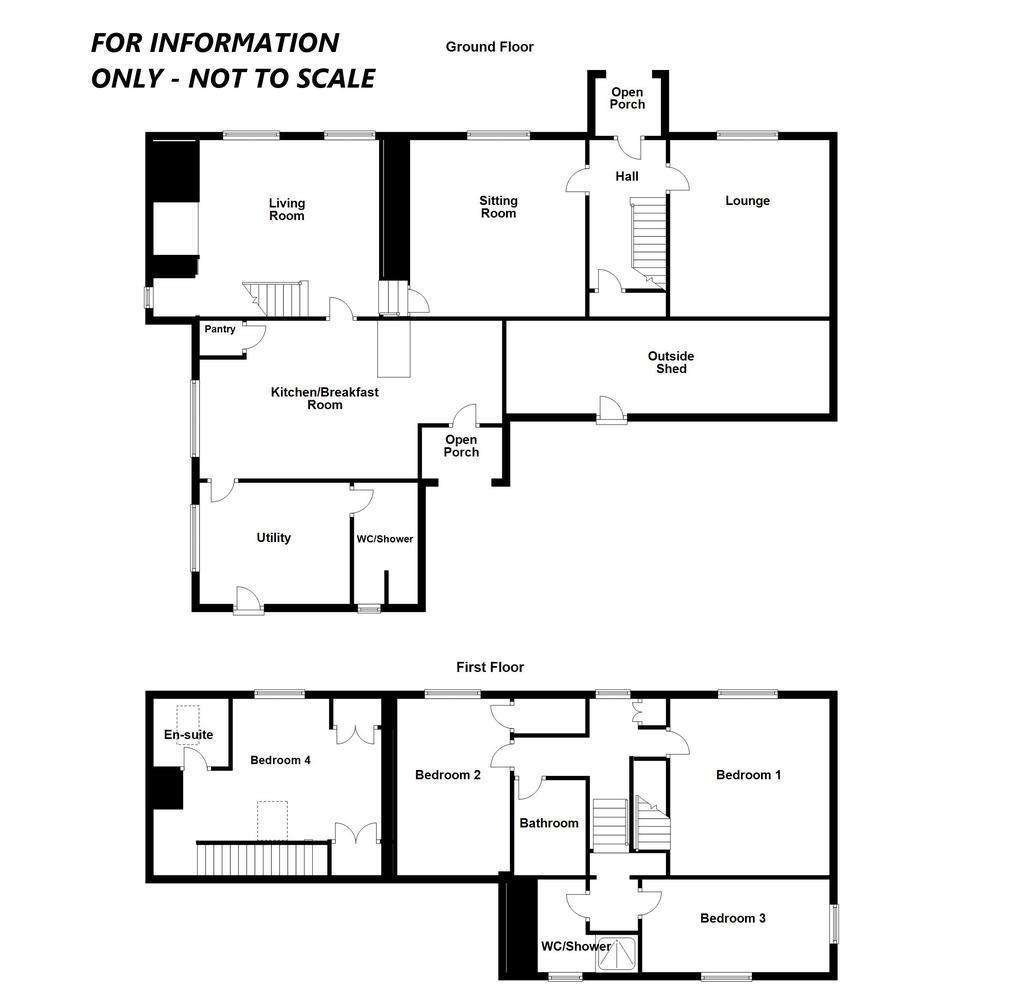
Property photos

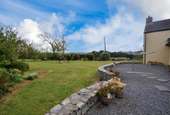
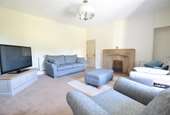
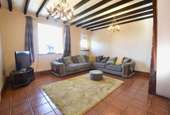
+16
Property description
NO CHAIN - Imble Farm is situated on the outskirts of Pembroke Dock, where it is conveniently positioned for accessing the amenities of both Pembroke Dock and Pembroke.
The layout of the property briefly comprises: entrance hall, three reception rooms, kitchen/breakfast room, utility room, and shower room on the ground floor.
On the first floor there are four double bedrooms, one benefiting from a en suite bathroom, shower room and a family bathroom.
This four bedroom accommodation would make an ideal family home or investment. The property benefits from stunning Countryside/ Estuary Views.
The property is served with gas central heating and double glazed windows.
Externally the property sits within a lovely garden to the rear, offering a patio seating area where you can enjoy the Estuary/Countryside views. The property also benefits from stables and a outbuilding which currently has planning permission for a one bedroom dwelling. Planning References number: 20/0404/PA Viewing is highly recommended.
Pembroke Dock, or the Port of Pembroke, is located on the edge of the Milford Haven waterway, with its historic Royal Dockyard, and is now the site of the Irish Ferries terminal to Rosslare. There is a range of amenities in the locality, including hotels and guesthouses, superstores, retail parks, primary and secondary schools, leisure centre and a golf course. The lovely countryside of the Pembrokeshire Coast National Park is accessible via the coastal path, and there are many beautiful beaches within driving distance.
Kitchen/Breakfast Room - 7.038m x 4.052m (23'1" x 13'3") -
Lounge - 4.532m x 4.555 (14'10" x 14'11") -
Sitting Room - 4.649m x 4.705m (15'3" x 15'5") -
Second Sitting Room - 4113m x 4557m (13494'1" x 14950'9") -
Utility - 2.810m x 2.857m (9'2" x 9'4") -
Wc/Shower Room - 1.783m x 2.794m (5'10" x 9'1") -
Bedroom One - 4.089m x 4.614m (13'4" x 15'1") -
Bedroom Two - 2.545m x 4.599m (8'4" x 15'1") -
Bedroom Three - 4.850m x 2.300m (15'10" x 7'6") -
Bedroom Four - 5.506m x 2.857m (18'0" x 9'4") -
En Suite - 2.183m x 2.217m (7'1" x 7'3") -
Bathroom - 2.096m x 1.840m (6'10" x 6'0") -
Shower Room - 2.096m x 2.840m (6'10" x 9'3") -
VIEWING: By appointment only via the Agents.
TENURE: We are advised Freehold
SERVICES: We have not checked or tested any of the services or appliances at the property.
TAX: Band
We would respectfully ask you to call our office before you view this property internally or externally
HC/NNC/05/21/OK
Any plans are included as a service to our customers and are intended as a GUIDE TO LAYOUT only. Dimensions are approximate. DO NOT SCALE.
FACEBOOK & TWITTER
Be sure to follow us on Twitter: @ WWProps
The layout of the property briefly comprises: entrance hall, three reception rooms, kitchen/breakfast room, utility room, and shower room on the ground floor.
On the first floor there are four double bedrooms, one benefiting from a en suite bathroom, shower room and a family bathroom.
This four bedroom accommodation would make an ideal family home or investment. The property benefits from stunning Countryside/ Estuary Views.
The property is served with gas central heating and double glazed windows.
Externally the property sits within a lovely garden to the rear, offering a patio seating area where you can enjoy the Estuary/Countryside views. The property also benefits from stables and a outbuilding which currently has planning permission for a one bedroom dwelling. Planning References number: 20/0404/PA Viewing is highly recommended.
Pembroke Dock, or the Port of Pembroke, is located on the edge of the Milford Haven waterway, with its historic Royal Dockyard, and is now the site of the Irish Ferries terminal to Rosslare. There is a range of amenities in the locality, including hotels and guesthouses, superstores, retail parks, primary and secondary schools, leisure centre and a golf course. The lovely countryside of the Pembrokeshire Coast National Park is accessible via the coastal path, and there are many beautiful beaches within driving distance.
Kitchen/Breakfast Room - 7.038m x 4.052m (23'1" x 13'3") -
Lounge - 4.532m x 4.555 (14'10" x 14'11") -
Sitting Room - 4.649m x 4.705m (15'3" x 15'5") -
Second Sitting Room - 4113m x 4557m (13494'1" x 14950'9") -
Utility - 2.810m x 2.857m (9'2" x 9'4") -
Wc/Shower Room - 1.783m x 2.794m (5'10" x 9'1") -
Bedroom One - 4.089m x 4.614m (13'4" x 15'1") -
Bedroom Two - 2.545m x 4.599m (8'4" x 15'1") -
Bedroom Three - 4.850m x 2.300m (15'10" x 7'6") -
Bedroom Four - 5.506m x 2.857m (18'0" x 9'4") -
En Suite - 2.183m x 2.217m (7'1" x 7'3") -
Bathroom - 2.096m x 1.840m (6'10" x 6'0") -
Shower Room - 2.096m x 2.840m (6'10" x 9'3") -
VIEWING: By appointment only via the Agents.
TENURE: We are advised Freehold
SERVICES: We have not checked or tested any of the services or appliances at the property.
TAX: Band
We would respectfully ask you to call our office before you view this property internally or externally
HC/NNC/05/21/OK
Any plans are included as a service to our customers and are intended as a GUIDE TO LAYOUT only. Dimensions are approximate. DO NOT SCALE.
FACEBOOK & TWITTER
Be sure to follow us on Twitter: @ WWProps
Council tax
First listed
Over a month agoEnergy Performance Certificate
Imble Lane, Pembroke Dock
Placebuzz mortgage repayment calculator
Monthly repayment
The Est. Mortgage is for a 25 years repayment mortgage based on a 10% deposit and a 5.5% annual interest. It is only intended as a guide. Make sure you obtain accurate figures from your lender before committing to any mortgage. Your home may be repossessed if you do not keep up repayments on a mortgage.
Imble Lane, Pembroke Dock - Streetview
DISCLAIMER: Property descriptions and related information displayed on this page are marketing materials provided by West Wales Properties - Pembroke. Placebuzz does not warrant or accept any responsibility for the accuracy or completeness of the property descriptions or related information provided here and they do not constitute property particulars. Please contact West Wales Properties - Pembroke for full details and further information.





