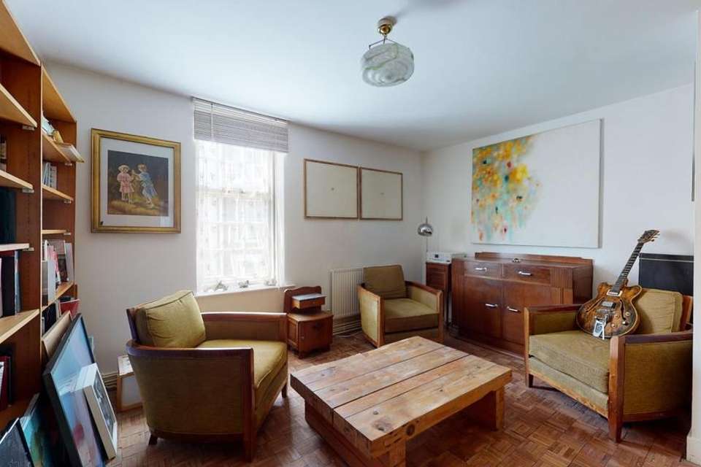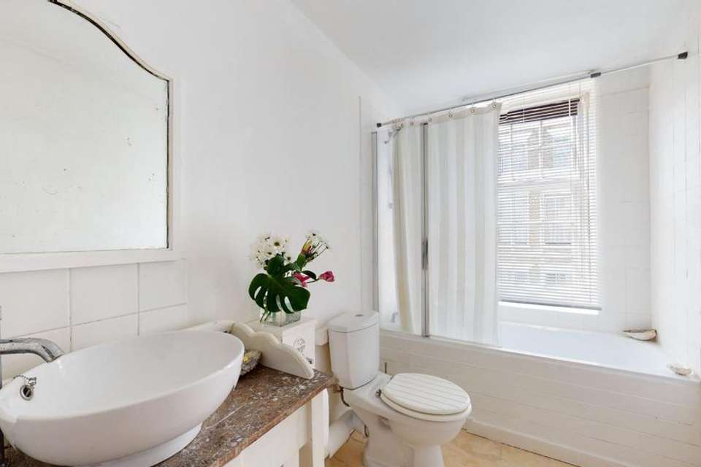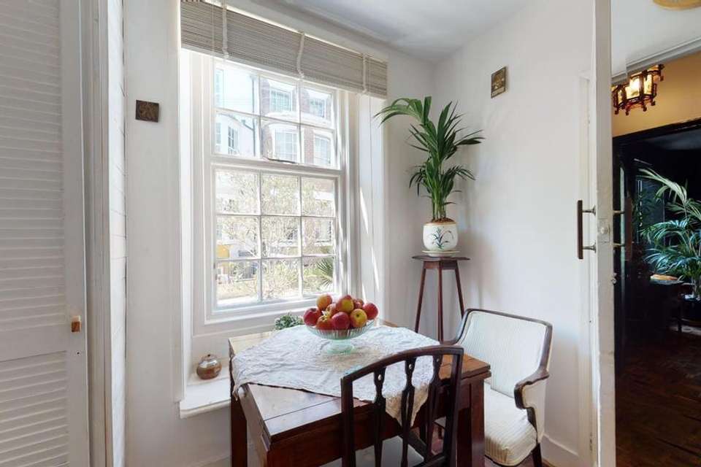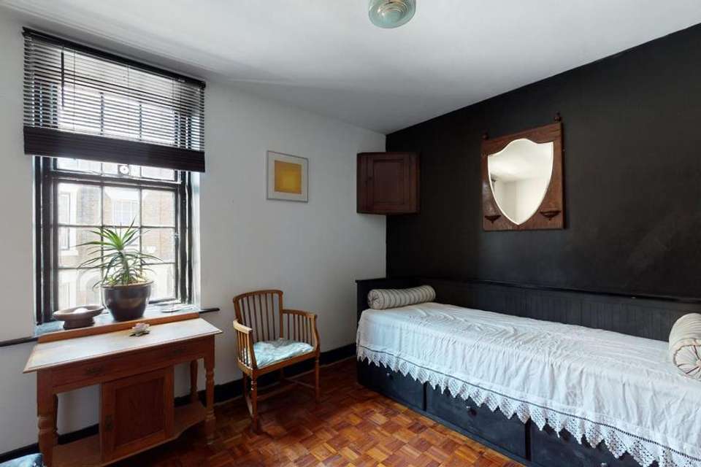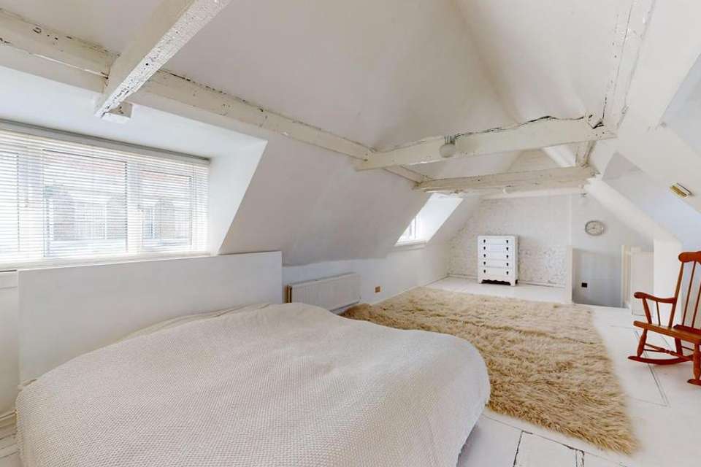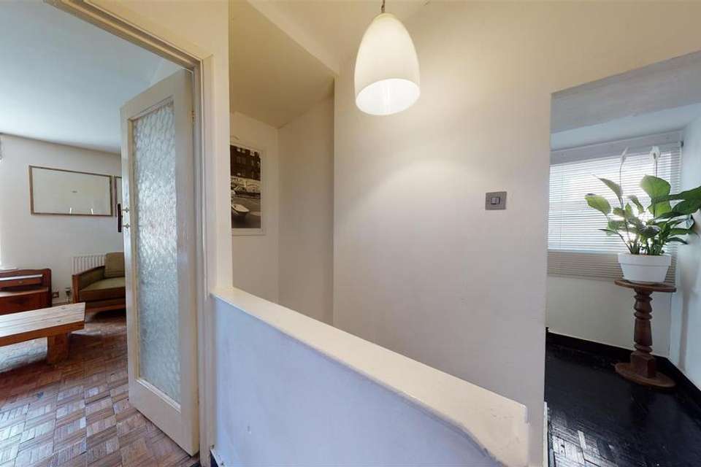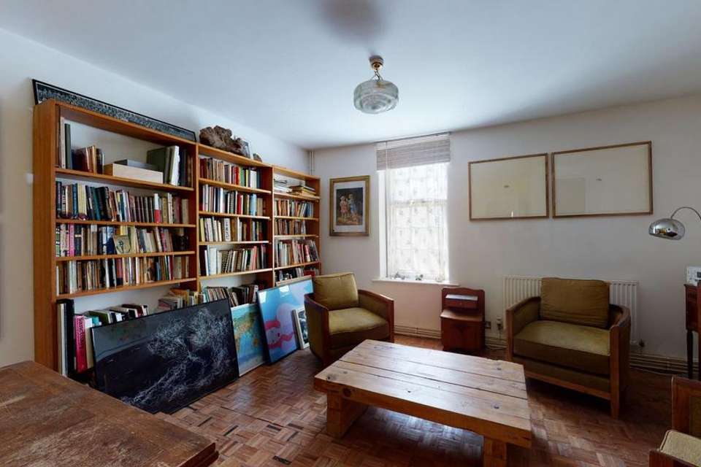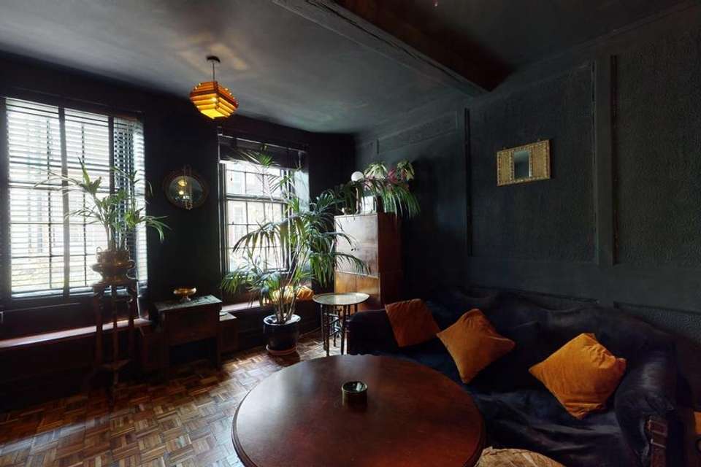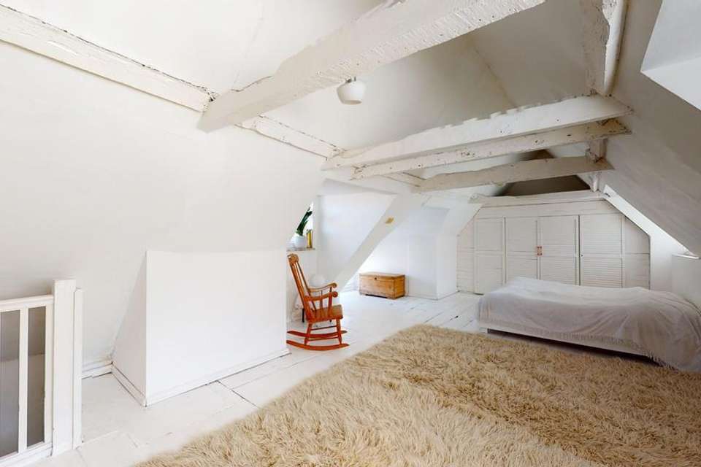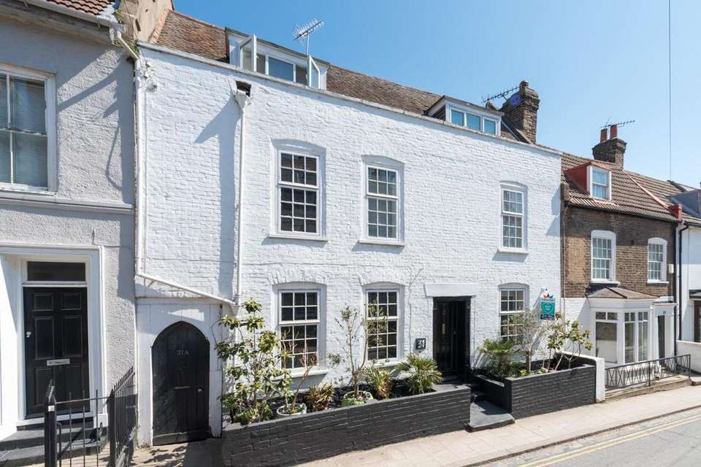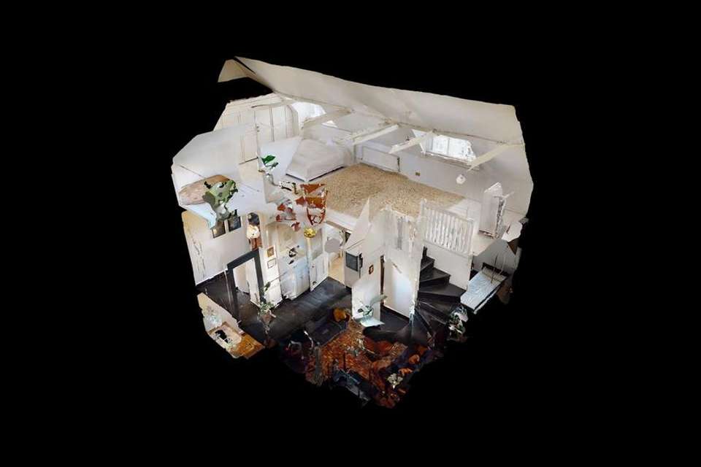3 bedroom terraced house for sale
Effingham Street, Ramsgateterraced house
bedrooms
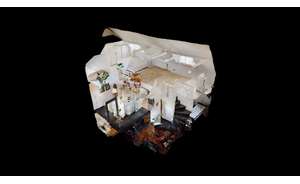
Property photos

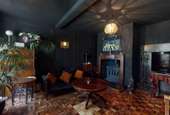
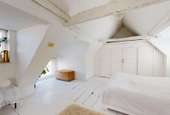
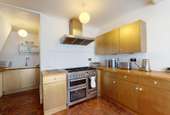
+11
Property description
Miles & Barr are privileged to bring to the market this tastefully presented, three bedroom, double fronted Georgian home.
Accommodation is arranged over three floors and boasts a stylish living room to the left of the entrance hall complete with log burner, on the opposite side of the house you'll find the kitchen/diner with fitted floor and wall units along with a small utility space. Venture to the first floor to find two generous sized double bedrooms along with the family bathroom complete with shower attachment above the bath, the larger of the two bedrooms on this floor is currently utilized as a second reception room. On the top floor there is an exceedingly large bedroom which spans the width of the property along with fitted wardrobes at one end. There is also a cellar accessed from the entrance hall which, with work, could be completely transformed. Externally there is side access to the courtyard to the rear.
Ramsgate is situated on the southerly aspect of the Isle of Thanet and benefits the countrys only Royal Harbour, its status being granted by King George 1V in 1821. The distinctive and beautiful harbour has a vibrant yachting community alongside some commercial activity and was where the Little Ships evacuation of Dunkirk set out from in 1940. The town is enjoying something of a Renaissance with its large amount of Grade II Listed property, many set within elegant Regency squares, or overlooking the sea, others with links to or influenced by the architect Augustus Pugin. In recent years the Royal Harbour has seen many restaurants, cafes and bars emerge alongside quirky independent retail outlets, some utilising the arches on the quayside beneath Royal Parade. The town is steeped in history with associations to many well known figures including Queen Victoria , Karl Marx and Vincent Van Gogh as well as having a fascinating network of tunnels beneath the main centre. The fortunes of the town have been hugely assisted by the recent addition of a high speed rail link to London St Pancras making a commute for many a viable option.
Entrance -
Lounge - 4.70m x 3.96m (15'5 x 13'0) -
Kitchen - 3.99m x 3.02m (13'1 x 9'11) -
Utility Room - 1.98m x 1.75m (6'6 x 5'9) -
Basement -
Cellar One - 6.07m x 3.73m (19'11 x 12'3) -
Cellar Two - 3.94m x 3.73m (12'11 x 12'3) -
First Floor -
Bedroom One - 8.38m x 5.56m (27'6 x 18'3) -
Bedroom Two - 4.14m x 3.94m (13'7 x 12'11) -
Bedroom Three - 3.35m x 2.92m (11'0 x 9'7) -
Bathroom - 2.82m x 1.68m (9'3 x 5'6) -
Accommodation is arranged over three floors and boasts a stylish living room to the left of the entrance hall complete with log burner, on the opposite side of the house you'll find the kitchen/diner with fitted floor and wall units along with a small utility space. Venture to the first floor to find two generous sized double bedrooms along with the family bathroom complete with shower attachment above the bath, the larger of the two bedrooms on this floor is currently utilized as a second reception room. On the top floor there is an exceedingly large bedroom which spans the width of the property along with fitted wardrobes at one end. There is also a cellar accessed from the entrance hall which, with work, could be completely transformed. Externally there is side access to the courtyard to the rear.
Ramsgate is situated on the southerly aspect of the Isle of Thanet and benefits the countrys only Royal Harbour, its status being granted by King George 1V in 1821. The distinctive and beautiful harbour has a vibrant yachting community alongside some commercial activity and was where the Little Ships evacuation of Dunkirk set out from in 1940. The town is enjoying something of a Renaissance with its large amount of Grade II Listed property, many set within elegant Regency squares, or overlooking the sea, others with links to or influenced by the architect Augustus Pugin. In recent years the Royal Harbour has seen many restaurants, cafes and bars emerge alongside quirky independent retail outlets, some utilising the arches on the quayside beneath Royal Parade. The town is steeped in history with associations to many well known figures including Queen Victoria , Karl Marx and Vincent Van Gogh as well as having a fascinating network of tunnels beneath the main centre. The fortunes of the town have been hugely assisted by the recent addition of a high speed rail link to London St Pancras making a commute for many a viable option.
Entrance -
Lounge - 4.70m x 3.96m (15'5 x 13'0) -
Kitchen - 3.99m x 3.02m (13'1 x 9'11) -
Utility Room - 1.98m x 1.75m (6'6 x 5'9) -
Basement -
Cellar One - 6.07m x 3.73m (19'11 x 12'3) -
Cellar Two - 3.94m x 3.73m (12'11 x 12'3) -
First Floor -
Bedroom One - 8.38m x 5.56m (27'6 x 18'3) -
Bedroom Two - 4.14m x 3.94m (13'7 x 12'11) -
Bedroom Three - 3.35m x 2.92m (11'0 x 9'7) -
Bathroom - 2.82m x 1.68m (9'3 x 5'6) -
Council tax
First listed
Over a month agoEffingham Street, Ramsgate
Placebuzz mortgage repayment calculator
Monthly repayment
The Est. Mortgage is for a 25 years repayment mortgage based on a 10% deposit and a 5.5% annual interest. It is only intended as a guide. Make sure you obtain accurate figures from your lender before committing to any mortgage. Your home may be repossessed if you do not keep up repayments on a mortgage.
Effingham Street, Ramsgate - Streetview
DISCLAIMER: Property descriptions and related information displayed on this page are marketing materials provided by Miles & Barr - Ramsgate. Placebuzz does not warrant or accept any responsibility for the accuracy or completeness of the property descriptions or related information provided here and they do not constitute property particulars. Please contact Miles & Barr - Ramsgate for full details and further information.





