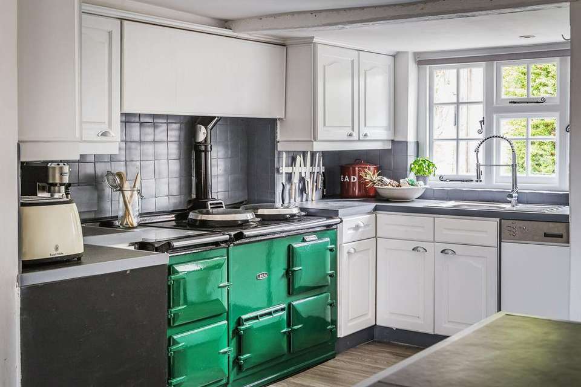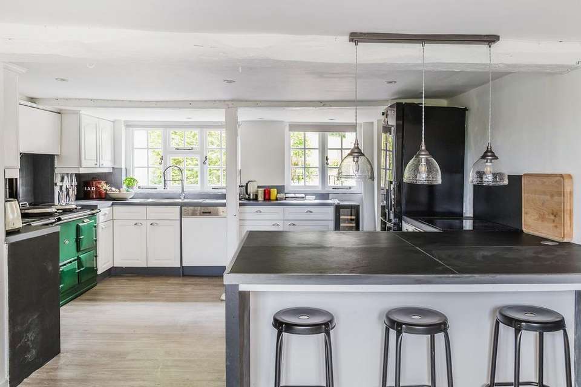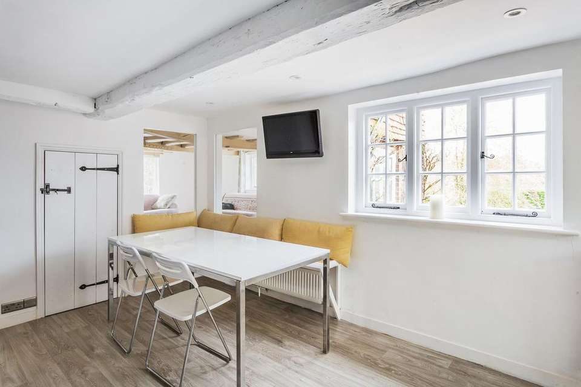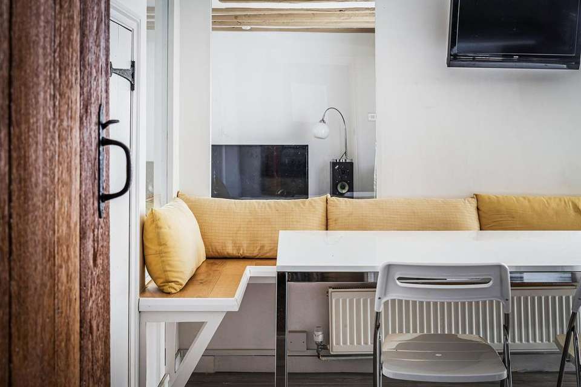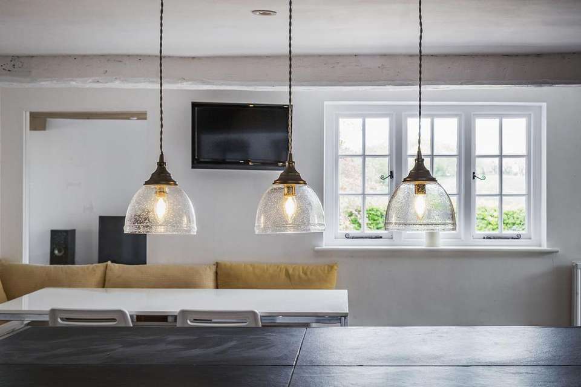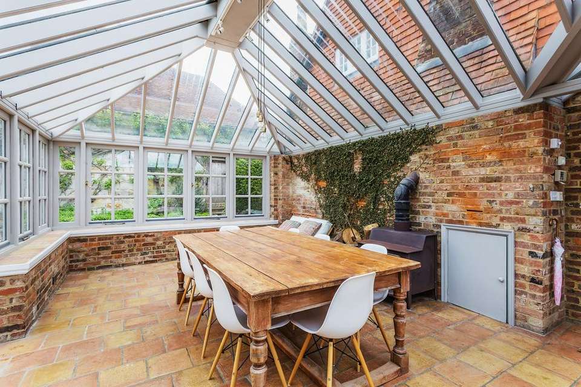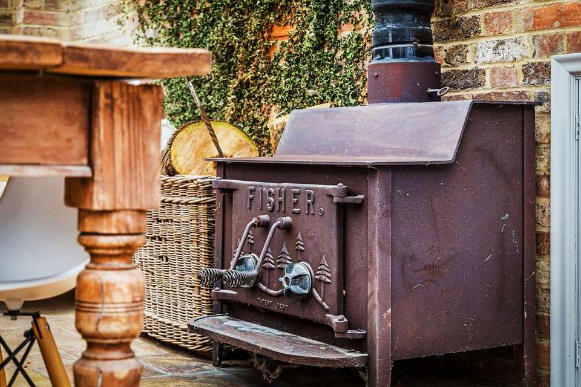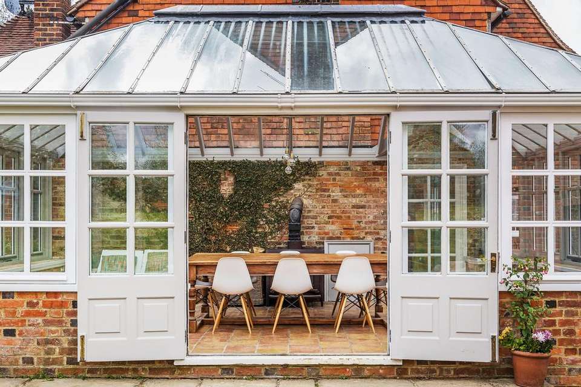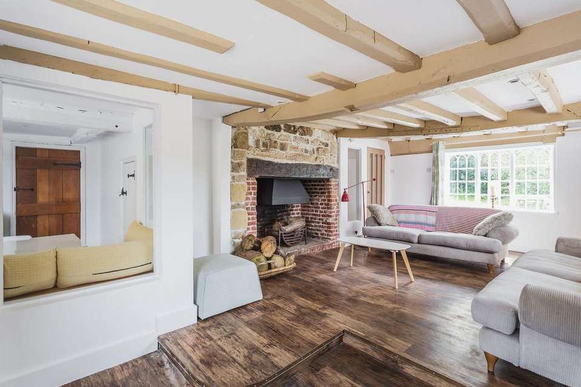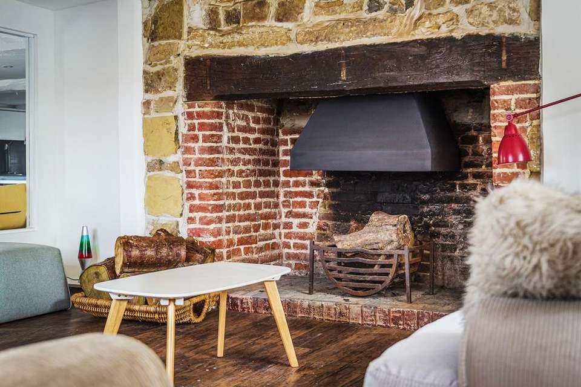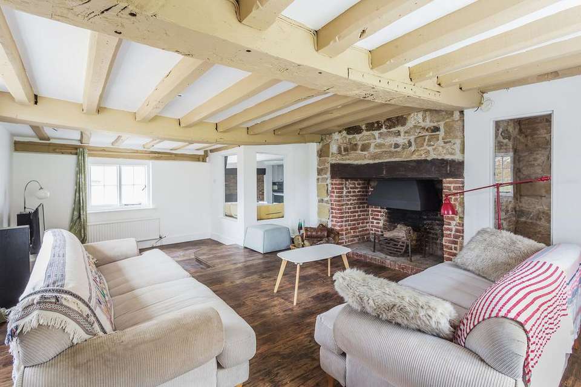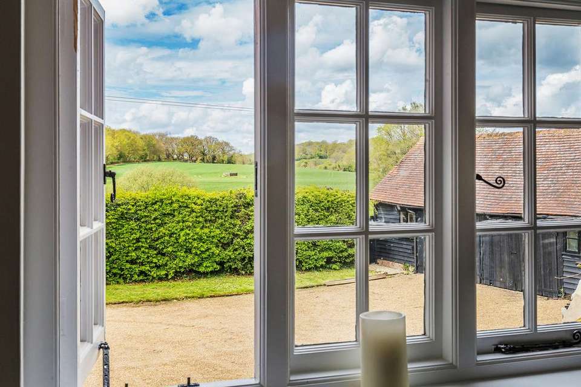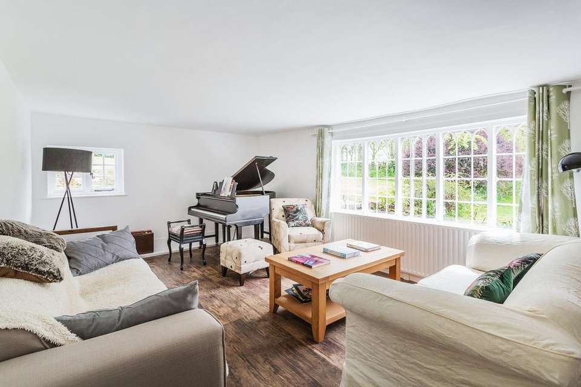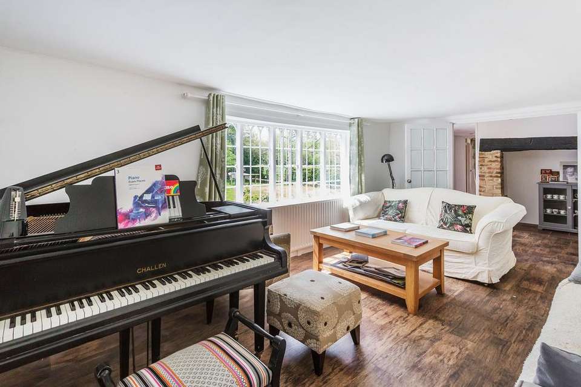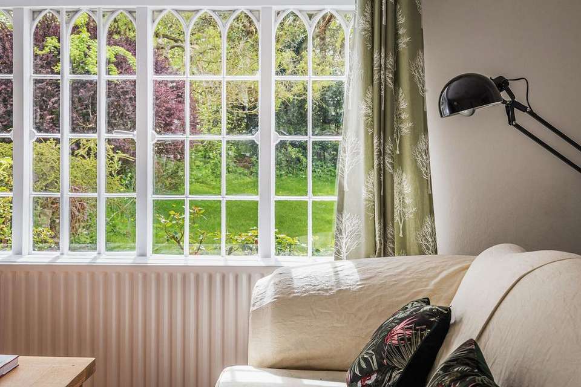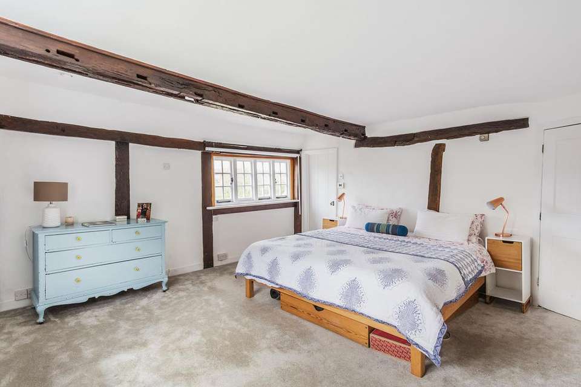9 bedroom detached house for sale
Withyham, Hartfield, TN7detached house
bedrooms
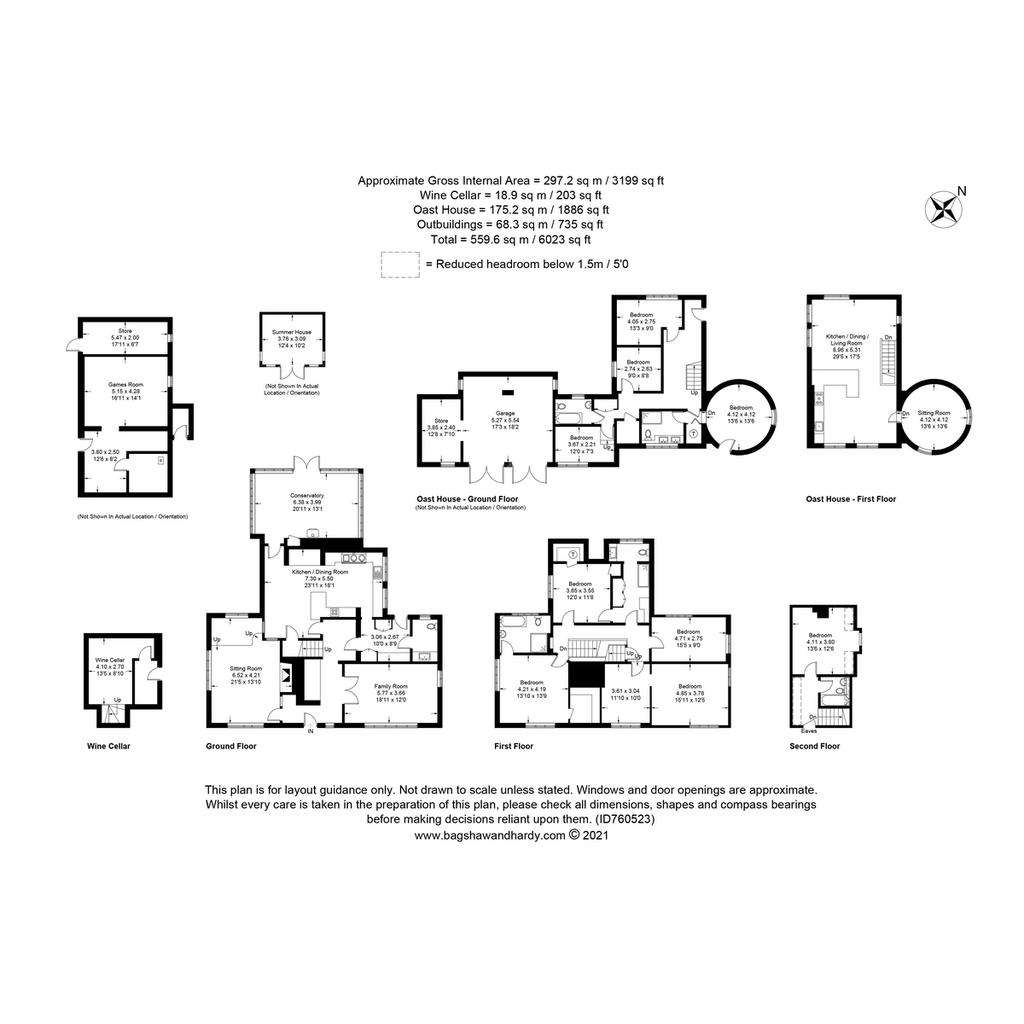
Property photos

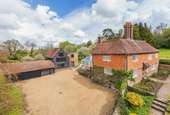
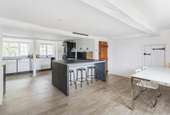
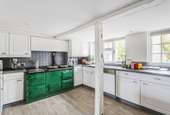
+16
Property description
A charming Grade II listed farm dating back to the 13th Century. This exceptional property consists of a five bedroom detached Sussex farmhouse, a four bedroom detached Oast Barn Annexe and a period stone barn. The Farmhouse & Oast have been painstakingly refurbished by the current vendors and sit in wonderfully mature grounds which enjoy far reaching views across adjoining farmland. The plot totals to 3 acres approximately. *WATCH OUR AERIAL DRONE VIDEO* Our aerial photography is available to view upon request, please speak to one of our team for further details. Call us now; we are *Open 8am - 8pm 7 Days a Week*SITUATIONHam Farm House is situated at the foot of a bridleway in a rural location in Withyham surrounded by open fields and rolling countryside. The attractive village of Groombridge is a short drive away and has a popular village primary school, a general store and two pubs. A more comprehensive range of shopping and leisure facilities can be found in the nearby in the larger town of Royal Tunbridge Wells. This large town is approximately six miles away and offers an extensive range of amenities as well as a railway station with direct services to London Charing Cross and Canon Street in approximately 54 minutes. Alternative direct railway services run from Ashurst station, aproximately one mile from Ham Farm Eridge, approximately 3.3 offering journey times to London Bridge in approximately 54 minutes. The area is well served with a selection of schooling for all age groups including Groombridge Primary School, Withyham Primary School, Holmewood House Prep School in Langton Green, Kent grammar schools in Tunbridge Wells, Kent College in Pembury, Mayfield School and Tonbridge and Sevenoaks Public Schools.FARMHOUSEThe farmhouse offers accommodation of 3500sft and includes a fitted kitchen with slate tiled worktops, an oil fired AGA, an electric cooker & hob, an integral dishwasher, a deep stainless steel sink, wooden framed windows, a feature inglenook fireplace, space for dining and feature lighting.
There is a welcoming entrance hall with inglenook and access to all ground floor rooms. The impressive triple aspect living room has a stunning brick inglenook with working open fire place, twin radiators and wood effect floor. An additional reception room also leads off the hall and enjoys fantastic views across the immediate lawns.
To the rear of the property is a tremendous oak framed conservatory which is used as the dining room. This bright room has a clay tiled floor and exposed brickwork with a log burning stove. A handy fully fitted utility room and downstairs cloakroom complete the ground floor rooms.
The first floor consists of master suite with double aspect, dressing room and contemporary ensuite bathroom with separate shower cubicle. There are three additional double bedrooms, one with a stunning medieval vaulted ceiling and exposed beams, family bathroom which is jack and jill to bedroom three.
On the second floor there is a further double bedroom with breath-taking far-reaching views across the gardens and a bathroom.
There is also a usable cellar space, ideal for storage and is accessed externally from the driveway.OAST BARN ANNEXEA fantastic converted detached building with accommodation downstairs comprising four bedrooms one with a contemporary ensuite, an additional utility space and a further bathroom.
Upstairs has a large open plan kitchen/lounge/dining area with a wealth of exposed original timber beams, engineered oak flooring, windows on all sides showcasing the surrounding countryside, a beautiful oak staircase with a glass balustrade. The kitchen has a range of base and wall units with thick slate worktops, a stainless steel sink, a five ring induction hob, an integral dishwasher, an integrated fridge/freezer, an integrated electric oven and space for an American style fridge/freezer. There is also a door leading into the main annexe bedroom a separate reception room at the top of the old roundel which could be used as a cinema or family room which can be closed off.
In addition there is a large garage comprising two bays, overhead storage, an additional room used for garden machinery, a diesel generator and concrete flooring.DETACHED STONE BARNAn impressive two storey stone built barn comprising two large rooms and a hayloft. The building has planning and listed consent granted in 2007 (WD/2006/3316/F) to convert this building into ancillary accommodation. This planning has now lapsed but could be re-instated. This building could lend itself to any number of future uses subject to the necessary planning constraints.OUTSIDEThe property is approached via a track which leads through a 5-bar wooden electric gate and onto the private gravel driveway. There is space to park multiple cars off road.
The gardens and grounds provide a magnificent backdrop to this impressive property with formal and informal areas providing a haven for wildlife and a stunning outdoor environment for children and animals. Within the grounds there are several distinct areas including a sunken walled garden with roses, wisteria and herbaceous borders. There is an orchard, Victorian style greenhouse and a plethora of mature plant & flower beds. At the summit of the garden is a wonderful summer house with full power and electrics. The gardens and grounds offer total peace and seclusion.HISTORICAL NOTEBelieved to be of medieval origins with later additions Ham Farmhouse is a Grade II listed Sussex farm house retaining a wealth of interesting character features including elegant multi-pane gothic windows, aged flooring and ceiling timbers and impressive inglenook fireplaces. Known in the past as “Ham”, “Hame” or “Hamme Court”, the house appears to have been of some importance and its ownership can be traced back to 1265 according to Sutton’s Historical notes of Withyham.SERVICESOil fired central heating.
Mains water & electric.
Private drainage.
Council tax band; G. Wealden District CouncilPLATFORM NOTEThere is also an opportunity to purchase an additional strip of land which houses a barn with planning permission granted to convert into a residential house. Please speak to one of our team for further detail.CONSUMER PROTECTION FROM UNFAIR TRADING REGULATIONS 2008Platform Property (the agent) has not tested any apparatus, equipment, fixtures and fittings or services and therefore cannot verify that they are in working order or fit for the purpose. A buyer is advised to obtain verification from their solicitor or surveyor. References to the tenure of a property are based on information supplied by the seller. Platform Property has not had sight of the title documents. Items shown in photographs are NOT included unless specifically mentioned within the sales particulars. They may however be available by separate negotiation, please ask us at Platform Property. We kindly ask that all buyers check the availability of any property of ours and make an appointment to view with one of our team before embarking on any journey to see a property.DisclaimerCONSUMER PROTECTION FROM UNFAIR TRADING REGULATIONS 2008
Platform Property (the agent) has not tested any apparatus, equipment, fixtures and fittings or services and therefore cannot verify that they are in working order or fit for purpose. A buyer is advised to obtain verification from their own solicitor or surveyor. References to the tenure of a property are based on information supplied by the vendor. Platform Property has not had sight of the title documents. Items shown in photographs are NOT included unless specifically mentioned within the written sales particulars. They may however be available by separate negotiation, please ask us at Platform Property. We kindly ask that all buyers check the availability of any property of ours and make an appointment to view with one of our team before embarking on any journey to see a property.
There is a welcoming entrance hall with inglenook and access to all ground floor rooms. The impressive triple aspect living room has a stunning brick inglenook with working open fire place, twin radiators and wood effect floor. An additional reception room also leads off the hall and enjoys fantastic views across the immediate lawns.
To the rear of the property is a tremendous oak framed conservatory which is used as the dining room. This bright room has a clay tiled floor and exposed brickwork with a log burning stove. A handy fully fitted utility room and downstairs cloakroom complete the ground floor rooms.
The first floor consists of master suite with double aspect, dressing room and contemporary ensuite bathroom with separate shower cubicle. There are three additional double bedrooms, one with a stunning medieval vaulted ceiling and exposed beams, family bathroom which is jack and jill to bedroom three.
On the second floor there is a further double bedroom with breath-taking far-reaching views across the gardens and a bathroom.
There is also a usable cellar space, ideal for storage and is accessed externally from the driveway.OAST BARN ANNEXEA fantastic converted detached building with accommodation downstairs comprising four bedrooms one with a contemporary ensuite, an additional utility space and a further bathroom.
Upstairs has a large open plan kitchen/lounge/dining area with a wealth of exposed original timber beams, engineered oak flooring, windows on all sides showcasing the surrounding countryside, a beautiful oak staircase with a glass balustrade. The kitchen has a range of base and wall units with thick slate worktops, a stainless steel sink, a five ring induction hob, an integral dishwasher, an integrated fridge/freezer, an integrated electric oven and space for an American style fridge/freezer. There is also a door leading into the main annexe bedroom a separate reception room at the top of the old roundel which could be used as a cinema or family room which can be closed off.
In addition there is a large garage comprising two bays, overhead storage, an additional room used for garden machinery, a diesel generator and concrete flooring.DETACHED STONE BARNAn impressive two storey stone built barn comprising two large rooms and a hayloft. The building has planning and listed consent granted in 2007 (WD/2006/3316/F) to convert this building into ancillary accommodation. This planning has now lapsed but could be re-instated. This building could lend itself to any number of future uses subject to the necessary planning constraints.OUTSIDEThe property is approached via a track which leads through a 5-bar wooden electric gate and onto the private gravel driveway. There is space to park multiple cars off road.
The gardens and grounds provide a magnificent backdrop to this impressive property with formal and informal areas providing a haven for wildlife and a stunning outdoor environment for children and animals. Within the grounds there are several distinct areas including a sunken walled garden with roses, wisteria and herbaceous borders. There is an orchard, Victorian style greenhouse and a plethora of mature plant & flower beds. At the summit of the garden is a wonderful summer house with full power and electrics. The gardens and grounds offer total peace and seclusion.HISTORICAL NOTEBelieved to be of medieval origins with later additions Ham Farmhouse is a Grade II listed Sussex farm house retaining a wealth of interesting character features including elegant multi-pane gothic windows, aged flooring and ceiling timbers and impressive inglenook fireplaces. Known in the past as “Ham”, “Hame” or “Hamme Court”, the house appears to have been of some importance and its ownership can be traced back to 1265 according to Sutton’s Historical notes of Withyham.SERVICESOil fired central heating.
Mains water & electric.
Private drainage.
Council tax band; G. Wealden District CouncilPLATFORM NOTEThere is also an opportunity to purchase an additional strip of land which houses a barn with planning permission granted to convert into a residential house. Please speak to one of our team for further detail.CONSUMER PROTECTION FROM UNFAIR TRADING REGULATIONS 2008Platform Property (the agent) has not tested any apparatus, equipment, fixtures and fittings or services and therefore cannot verify that they are in working order or fit for the purpose. A buyer is advised to obtain verification from their solicitor or surveyor. References to the tenure of a property are based on information supplied by the seller. Platform Property has not had sight of the title documents. Items shown in photographs are NOT included unless specifically mentioned within the sales particulars. They may however be available by separate negotiation, please ask us at Platform Property. We kindly ask that all buyers check the availability of any property of ours and make an appointment to view with one of our team before embarking on any journey to see a property.DisclaimerCONSUMER PROTECTION FROM UNFAIR TRADING REGULATIONS 2008
Platform Property (the agent) has not tested any apparatus, equipment, fixtures and fittings or services and therefore cannot verify that they are in working order or fit for purpose. A buyer is advised to obtain verification from their own solicitor or surveyor. References to the tenure of a property are based on information supplied by the vendor. Platform Property has not had sight of the title documents. Items shown in photographs are NOT included unless specifically mentioned within the written sales particulars. They may however be available by separate negotiation, please ask us at Platform Property. We kindly ask that all buyers check the availability of any property of ours and make an appointment to view with one of our team before embarking on any journey to see a property.
Council tax
First listed
Over a month agoWithyham, Hartfield, TN7
Placebuzz mortgage repayment calculator
Monthly repayment
The Est. Mortgage is for a 25 years repayment mortgage based on a 10% deposit and a 5.5% annual interest. It is only intended as a guide. Make sure you obtain accurate figures from your lender before committing to any mortgage. Your home may be repossessed if you do not keep up repayments on a mortgage.
Withyham, Hartfield, TN7 - Streetview
DISCLAIMER: Property descriptions and related information displayed on this page are marketing materials provided by Platform Property - Kent & Surrey. Placebuzz does not warrant or accept any responsibility for the accuracy or completeness of the property descriptions or related information provided here and they do not constitute property particulars. Please contact Platform Property - Kent & Surrey for full details and further information.





