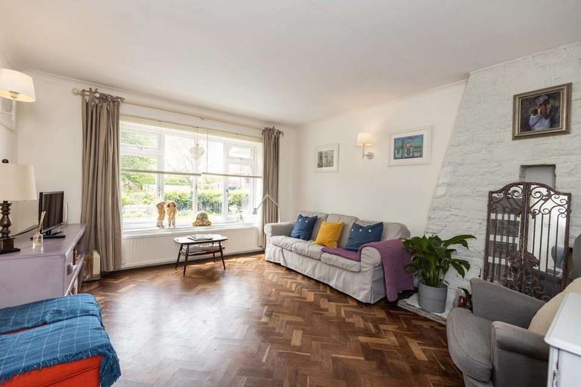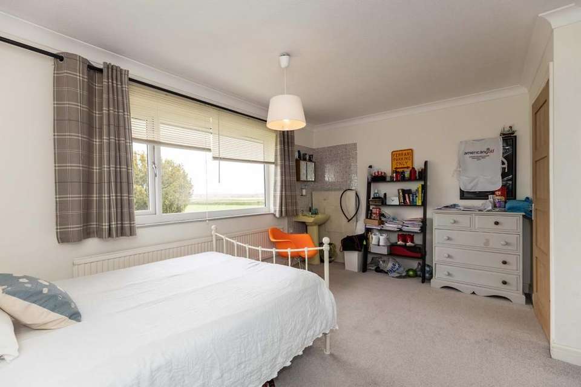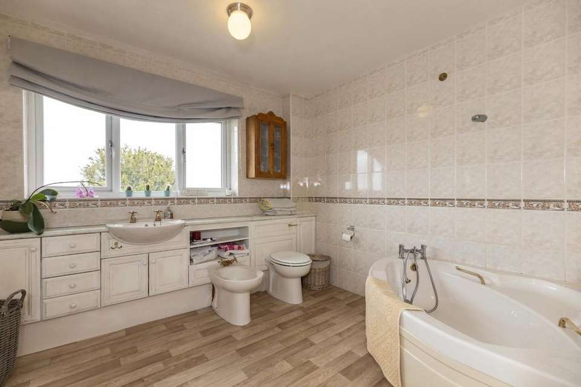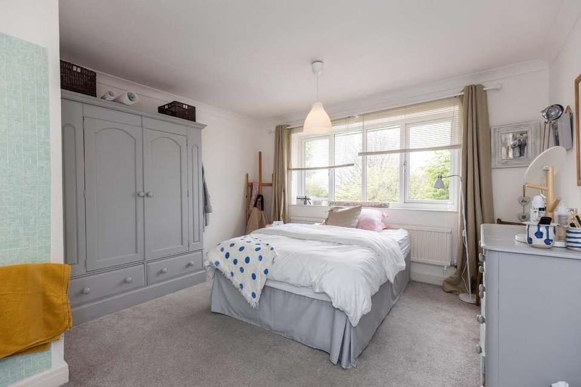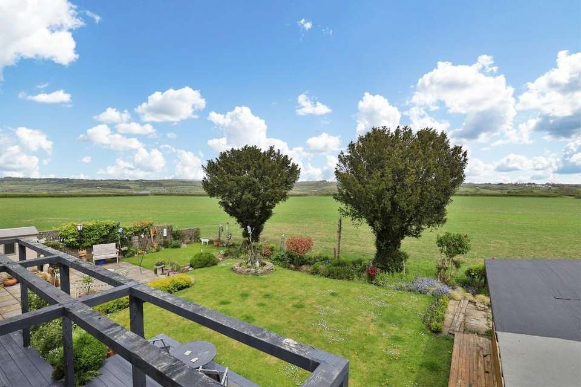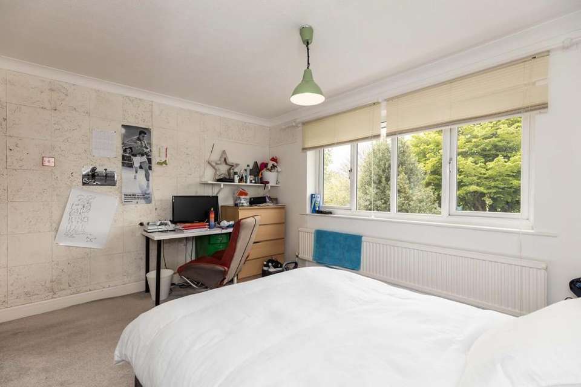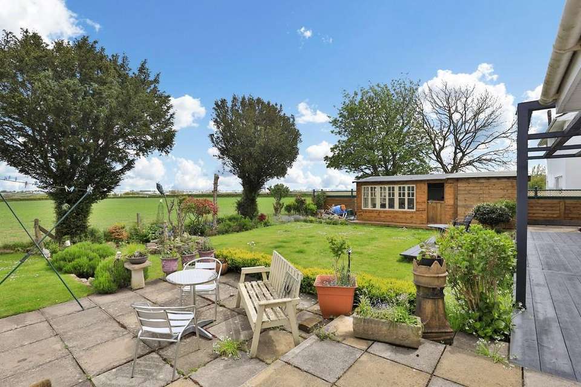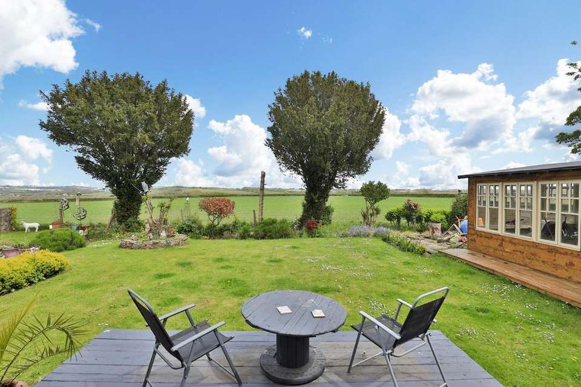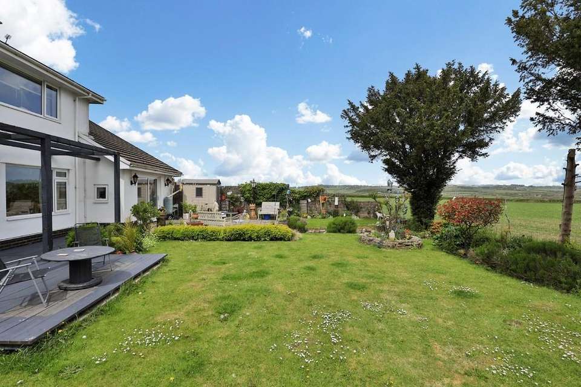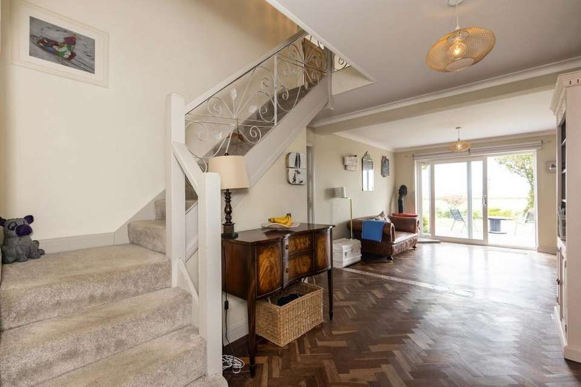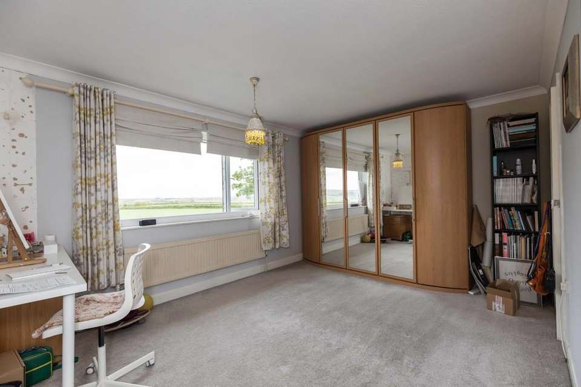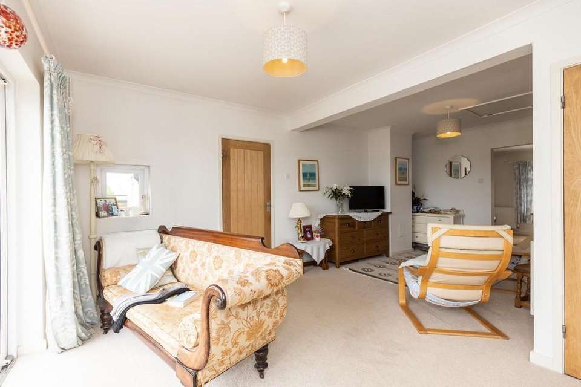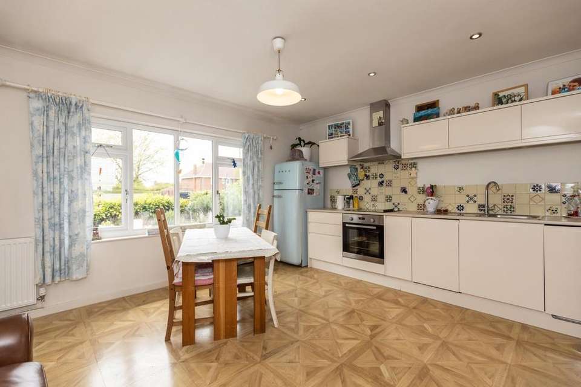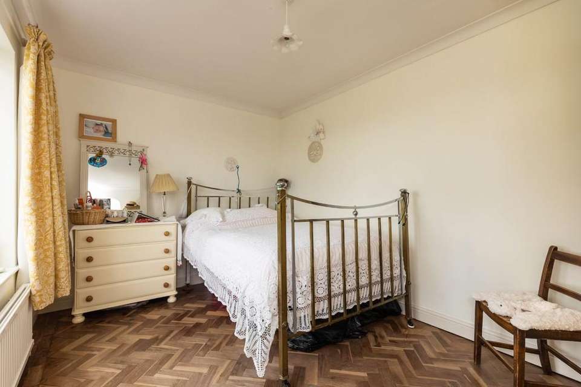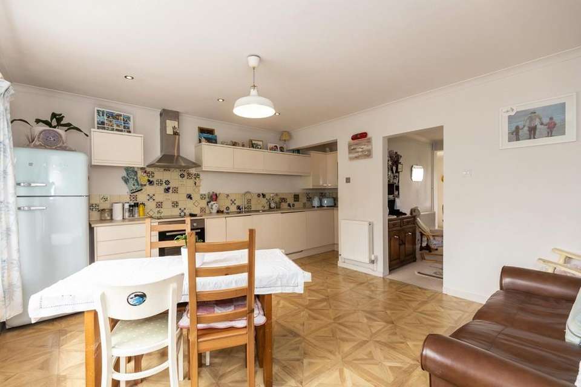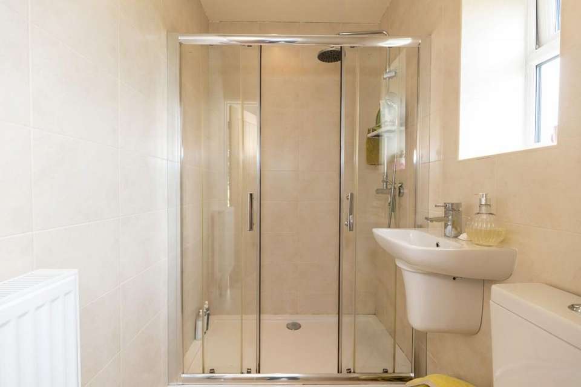5 bedroom detached house for sale
Flemingston, Near St Athan, Vale of Glamorgan, CF62 4QJdetached house
bedrooms
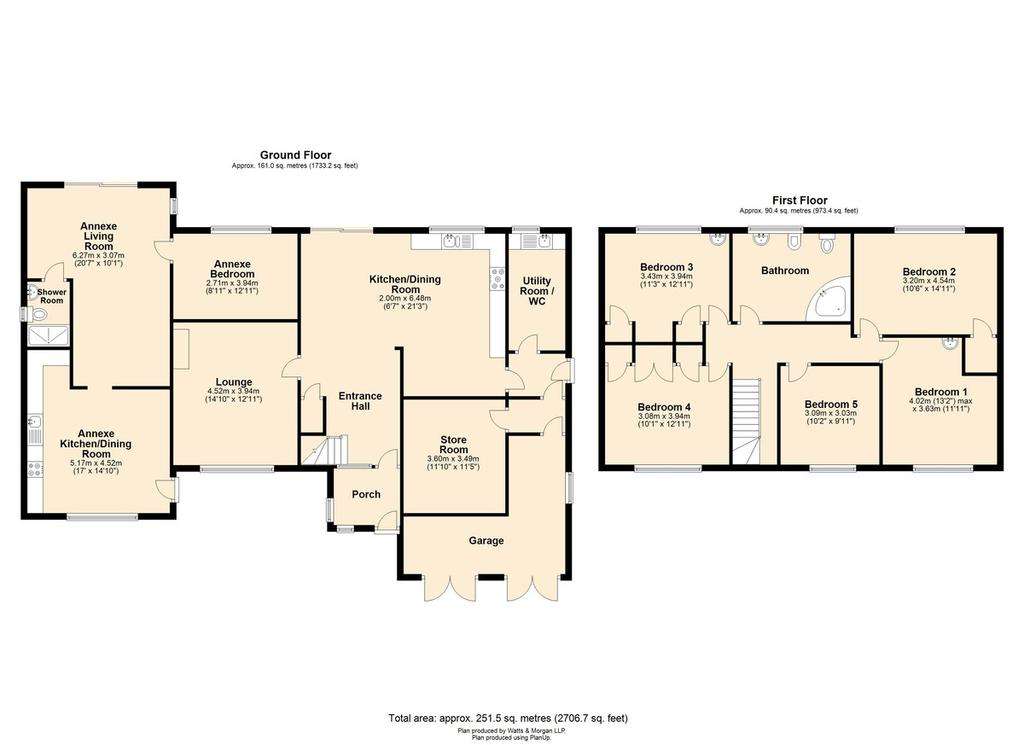
Property photos

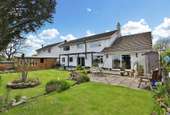
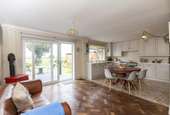
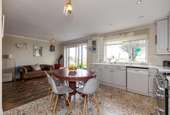
+16
Property description
SUMMARY Enjoying superb open views over fields and farmlands, a detached, five bedroom family home with annexe. The spacious accommodation has considerable scope to further modernise and includes: living room, dining area open plan to the adjoining kitchen. Also utility room and WC. To the first floor: five double bedrooms and family bathroom. The adjoining annexe includes a kitchen/living/dining room, living space, bedroom and shower room. Ample driveway parking to the front of the property and integral double garage (currently sub divided internally). Generous garden to the rear backing on to fields.
SITUATION The village of Flemingston is often referred to as one of the Vale of Glamorgan's best kept secrets – a pretty village of well converted barns and cottages together with individually designed period and modern houses, many of which enjoy open views from elevated sites. Flemingston is a rural community with convenient access to the nearby towns of Cowbridge and Llantwit Major and also to the local shopping facilities at the village of St. Athan. The Vale of Glamorgan offers a good range of leisure and country pursuits. The Town of Cowbridge includes schools of good reputation, a range of quality shops, public library, health centre, leisure centre and various sporting clubs. The heritage coastline lies to the south with its beautiful cliff top walks and mixture of stony and sandy beaches.
ABOUT THE PROPERTY * Enjoying superb open views over adjoining fields and farmland
* A sizable home with annexe offering generous accommodation and scope to further improve and extend (subject to appropriate permissions)
* Positioned in the hamlet of Flemingston yet close to St Athan Village
* Entrance porch opens into hallway.
* Hallway with wood block flooring opens directly into a dining area adjacent to the kitchen; the wood block flooring extends also into the family lounge.
* Lounge, with broad picture window to the front elevation, was previously a much larger room. A portion has been taken to create the bedroom for the adjoining annexe.
* Kitchen-diner is an 'L' shaped room with living/dining area having sliding doors leading to the rear deck with garden beyond. Wood burning stove to be removed.
* Adjacent kitchen is a generous space with a good range of units with range cooker to remain; space/plumbing for washing machine and for a tall fridge freezer. Ample room remains for a family size dining table.
* An inner hallway off the kitchen has doors leading to a utility room/WC; to a side path; and to the garage.
* To the first floor are five double bedrooms and a family bathroom.
* The two largest bedrooms both enjoy the superb views over adjoining open fields and farmland.
ANNEXE * Immediately adjoining Ty Mawr Gwyn, yet separately accessed, is a one bedroom annexe.
* A large kitchen-dining room fitted with a good range of contemporary units including fully integrated slimline dishwasher, a washing machine, a hob and fridge freezer. Additional space for a dining table and for further seating.
* Living room looks to the rear of the property with sliding doors opening to the paved patio area and the garden to the rear.
* Generous double bedroom with a broad picture window looking over the rear garden. This bedroom area was originally part of the principal living room for the main house
* Contemporary shower room/WC.
* Garden space to rear shared between the annexe and Ty Mawr Gwyn.
GARDENS AND GROUNDS * Accessible from the very end of Flemingston Road, St Athan, a pillared entrance leads to a driveway/forecourt parking area.
* Ample parking space and access to the garage with twin up and over doors.
* Double garage is currently sub-divided by stud partition to create a store room; an internal door leads from here into Ty Mawr Gwyn.
* A path to one side leads through a gated entrance to the rear garden.
* To the rear of the property is a sizeable garden space including a decked seating area with timber pergola, additional paved seating and a larger lawn in part edged by flower and shrub borders.
* The garden looks out over farmland beyond.
* Timber store shed is to remain (approx max 2m x 7m). This is used in part as a workshop and in part as an art studio/summer house.
TENURE AND SERVICES Freehold. Mains electric, water and gas connect to the property. Septic tank drainage. It is understood there is mains drainage to the roadway fronting the property.
DIRECTIONS From our Cowbridge Office proceed along High Street in an easterly direction. At the traffic lights turn right into St. Athan Road. Continue past the village of St. Mary Church and through 'New Barn' and, on entering St Athan, take the first left turning after 'The Gathering Place' into Flemingston Road. Continue to the very end of the lane to find Ty Mawr Gwyn in front of you, the detached house to the left. The postal address for the property is Flemingston though it is closer to the edge of St Athan.
PROCEEDS OF CRIME ACT 2002 Watts & Morgan LLP are obliged to report any knowledge or reasonable suspicion of money laundering to NCA (National Crime Agency) and should such a report prove necessary may be precluded from conducting any further work without consent from NCA.
SITUATION The village of Flemingston is often referred to as one of the Vale of Glamorgan's best kept secrets – a pretty village of well converted barns and cottages together with individually designed period and modern houses, many of which enjoy open views from elevated sites. Flemingston is a rural community with convenient access to the nearby towns of Cowbridge and Llantwit Major and also to the local shopping facilities at the village of St. Athan. The Vale of Glamorgan offers a good range of leisure and country pursuits. The Town of Cowbridge includes schools of good reputation, a range of quality shops, public library, health centre, leisure centre and various sporting clubs. The heritage coastline lies to the south with its beautiful cliff top walks and mixture of stony and sandy beaches.
ABOUT THE PROPERTY * Enjoying superb open views over adjoining fields and farmland
* A sizable home with annexe offering generous accommodation and scope to further improve and extend (subject to appropriate permissions)
* Positioned in the hamlet of Flemingston yet close to St Athan Village
* Entrance porch opens into hallway.
* Hallway with wood block flooring opens directly into a dining area adjacent to the kitchen; the wood block flooring extends also into the family lounge.
* Lounge, with broad picture window to the front elevation, was previously a much larger room. A portion has been taken to create the bedroom for the adjoining annexe.
* Kitchen-diner is an 'L' shaped room with living/dining area having sliding doors leading to the rear deck with garden beyond. Wood burning stove to be removed.
* Adjacent kitchen is a generous space with a good range of units with range cooker to remain; space/plumbing for washing machine and for a tall fridge freezer. Ample room remains for a family size dining table.
* An inner hallway off the kitchen has doors leading to a utility room/WC; to a side path; and to the garage.
* To the first floor are five double bedrooms and a family bathroom.
* The two largest bedrooms both enjoy the superb views over adjoining open fields and farmland.
ANNEXE * Immediately adjoining Ty Mawr Gwyn, yet separately accessed, is a one bedroom annexe.
* A large kitchen-dining room fitted with a good range of contemporary units including fully integrated slimline dishwasher, a washing machine, a hob and fridge freezer. Additional space for a dining table and for further seating.
* Living room looks to the rear of the property with sliding doors opening to the paved patio area and the garden to the rear.
* Generous double bedroom with a broad picture window looking over the rear garden. This bedroom area was originally part of the principal living room for the main house
* Contemporary shower room/WC.
* Garden space to rear shared between the annexe and Ty Mawr Gwyn.
GARDENS AND GROUNDS * Accessible from the very end of Flemingston Road, St Athan, a pillared entrance leads to a driveway/forecourt parking area.
* Ample parking space and access to the garage with twin up and over doors.
* Double garage is currently sub-divided by stud partition to create a store room; an internal door leads from here into Ty Mawr Gwyn.
* A path to one side leads through a gated entrance to the rear garden.
* To the rear of the property is a sizeable garden space including a decked seating area with timber pergola, additional paved seating and a larger lawn in part edged by flower and shrub borders.
* The garden looks out over farmland beyond.
* Timber store shed is to remain (approx max 2m x 7m). This is used in part as a workshop and in part as an art studio/summer house.
TENURE AND SERVICES Freehold. Mains electric, water and gas connect to the property. Septic tank drainage. It is understood there is mains drainage to the roadway fronting the property.
DIRECTIONS From our Cowbridge Office proceed along High Street in an easterly direction. At the traffic lights turn right into St. Athan Road. Continue past the village of St. Mary Church and through 'New Barn' and, on entering St Athan, take the first left turning after 'The Gathering Place' into Flemingston Road. Continue to the very end of the lane to find Ty Mawr Gwyn in front of you, the detached house to the left. The postal address for the property is Flemingston though it is closer to the edge of St Athan.
PROCEEDS OF CRIME ACT 2002 Watts & Morgan LLP are obliged to report any knowledge or reasonable suspicion of money laundering to NCA (National Crime Agency) and should such a report prove necessary may be precluded from conducting any further work without consent from NCA.
Council tax
First listed
Over a month agoEnergy Performance Certificate
Flemingston, Near St Athan, Vale of Glamorgan, CF62 4QJ
Placebuzz mortgage repayment calculator
Monthly repayment
The Est. Mortgage is for a 25 years repayment mortgage based on a 10% deposit and a 5.5% annual interest. It is only intended as a guide. Make sure you obtain accurate figures from your lender before committing to any mortgage. Your home may be repossessed if you do not keep up repayments on a mortgage.
Flemingston, Near St Athan, Vale of Glamorgan, CF62 4QJ - Streetview
DISCLAIMER: Property descriptions and related information displayed on this page are marketing materials provided by Watts & Morgan - Cowbridge. Placebuzz does not warrant or accept any responsibility for the accuracy or completeness of the property descriptions or related information provided here and they do not constitute property particulars. Please contact Watts & Morgan - Cowbridge for full details and further information.





