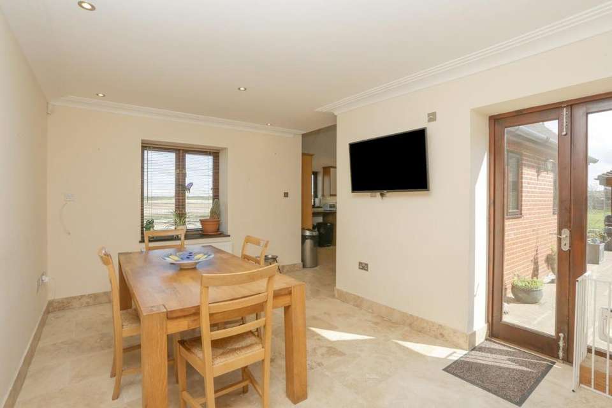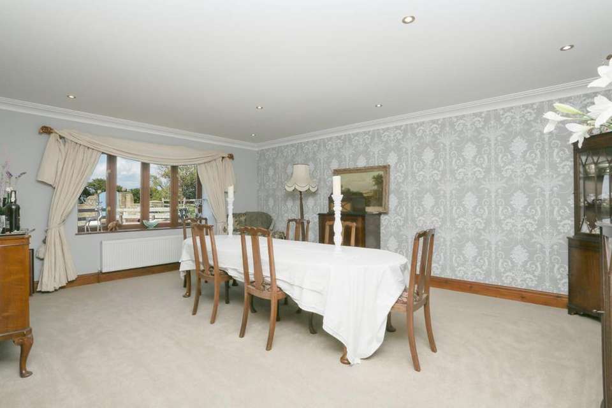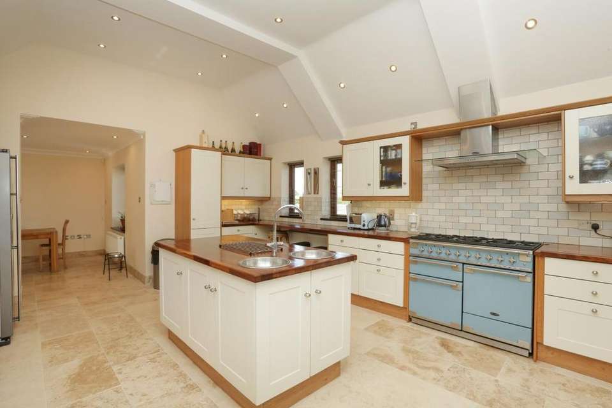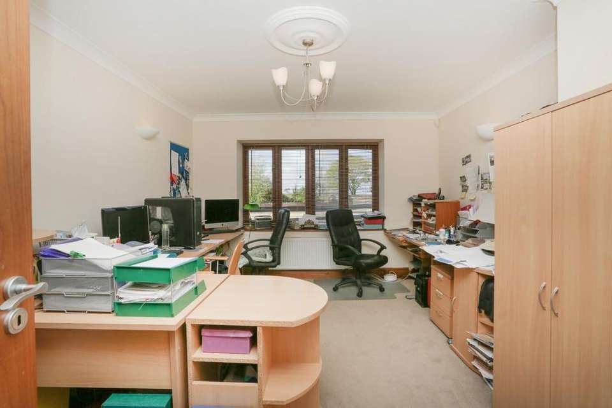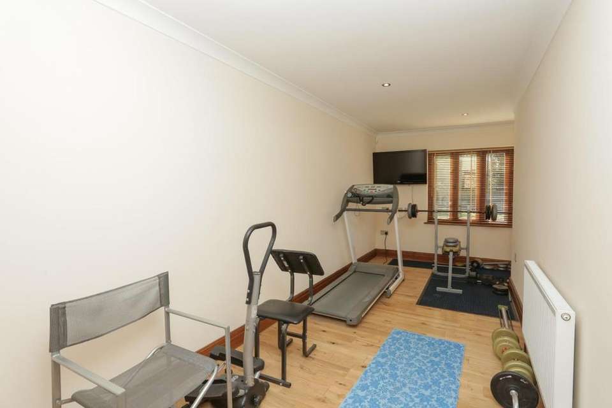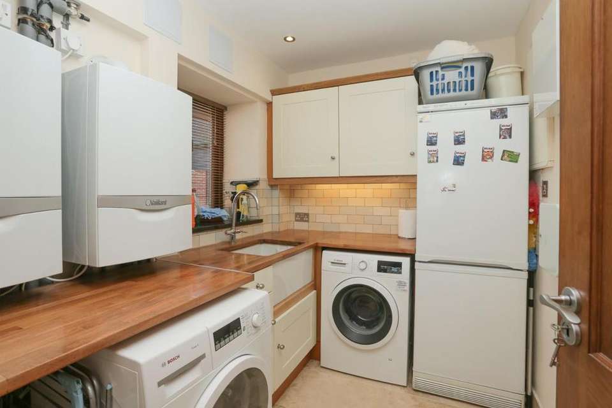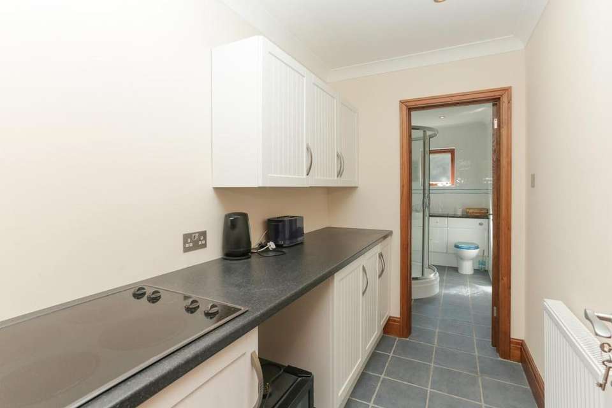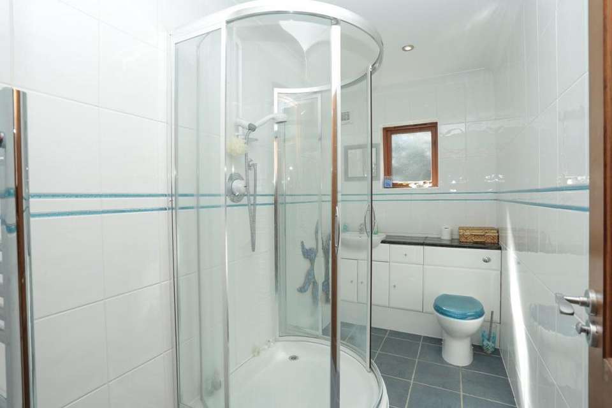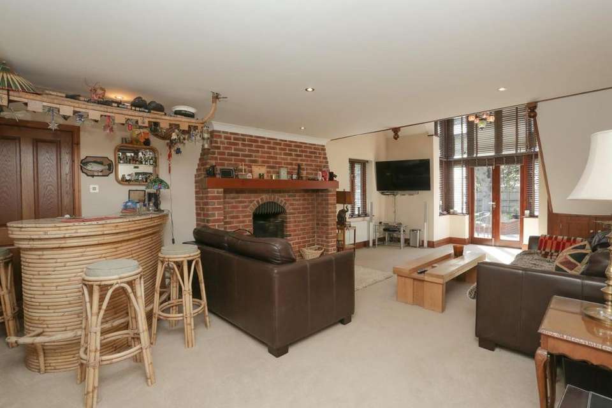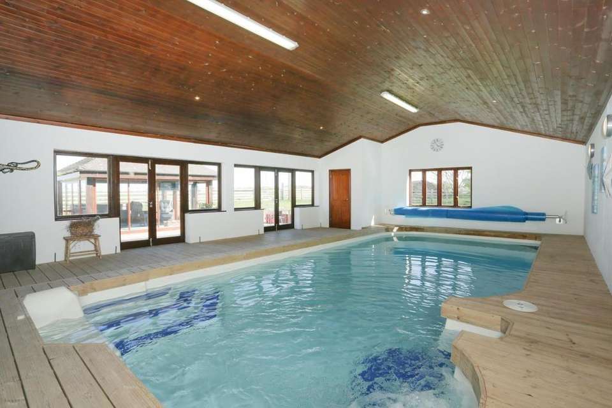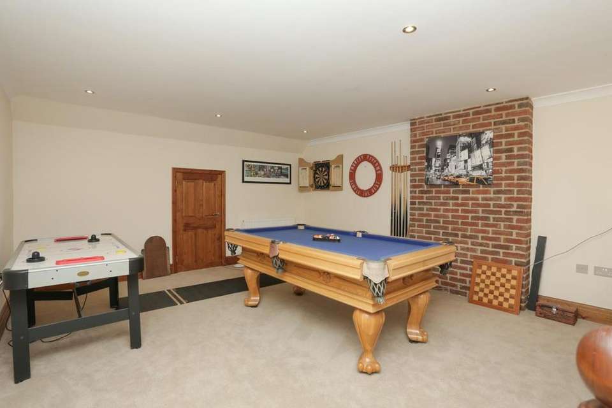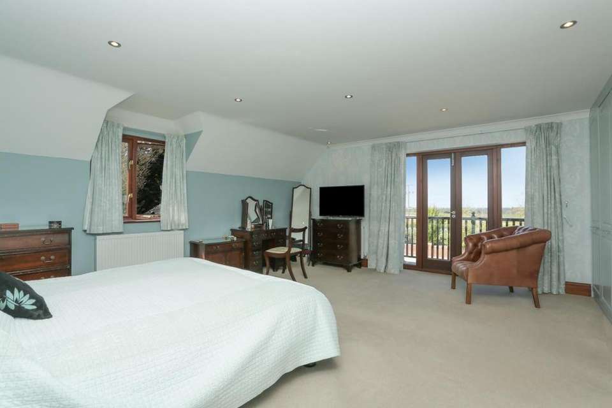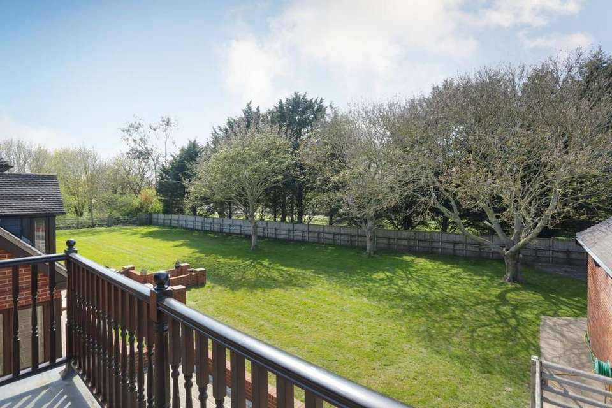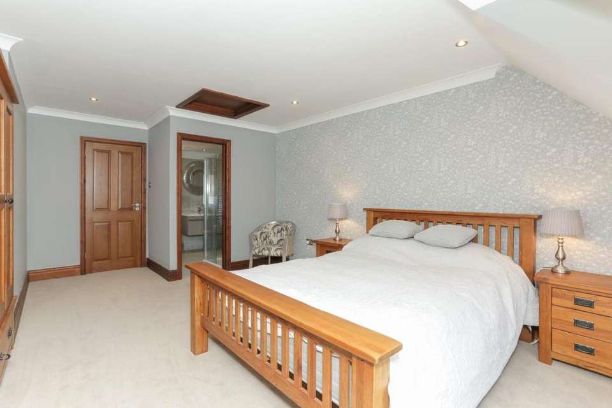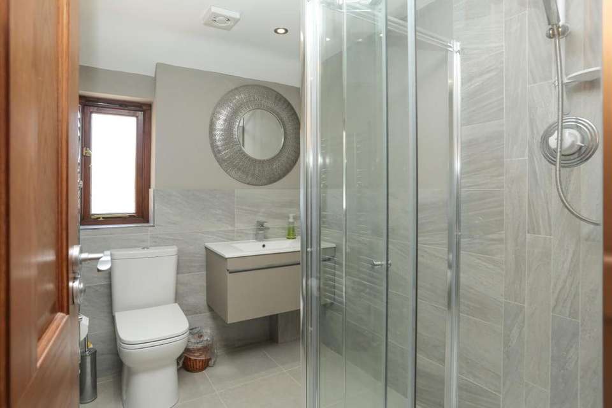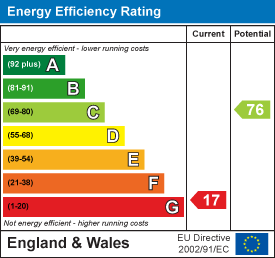5 bedroom detached house for sale
Canterbury Road, St. Nicholas At Wade, Birchingtondetached house
bedrooms
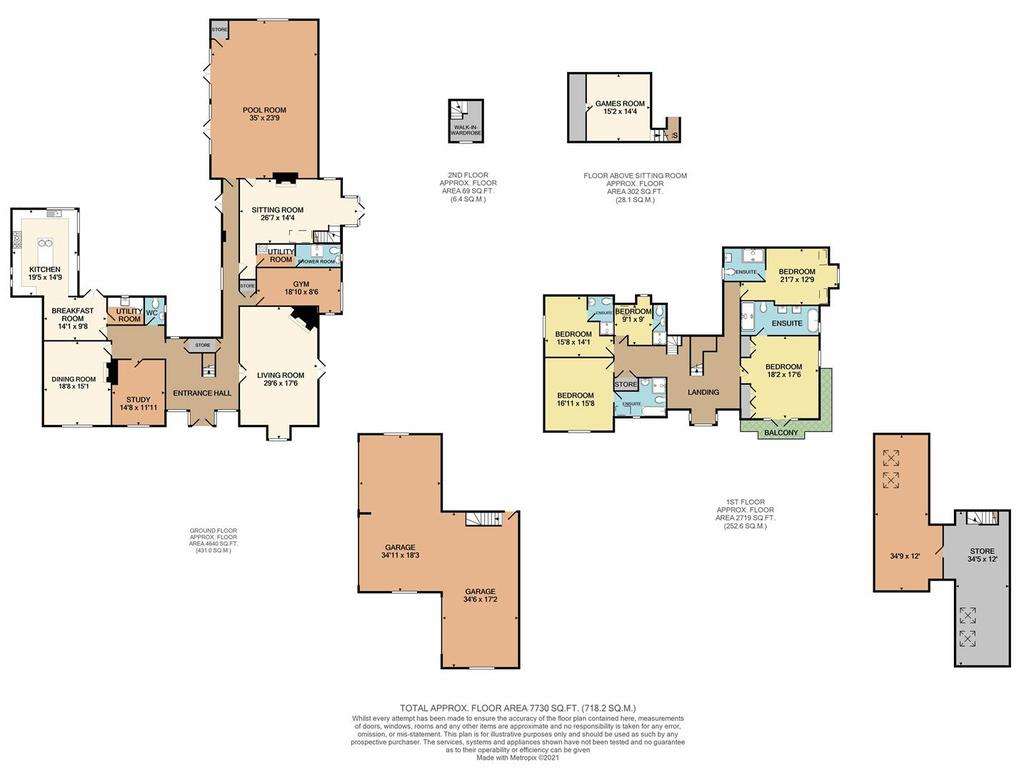
Property photos

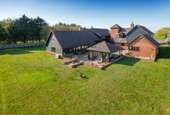
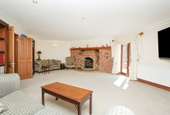
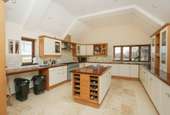
+16
Property description
Situated on a plot of circa one acre, Coney Lodge is a stunning detached residence set amongst beautiful open countryside with far reaching views all the way to the sea. Approached off a private farm track via electric gates leading to an expansive gravelled driveway with turning area and impressive central pond with lighting.
The large recessed porch has double doors opening to the spacious tiled reception hall, a welcoming area giving access to all principal rooms. To the left is a study, formal dining room, breakfast room with doors leading to the patio and a spacious kitchen with vaulted ceiling and kitchen island with views over the fields. There is also a utility room and cloakroom.
To the right there is a wonderful living room a brick feature corner fireplace and doors to the garden, following the hallway down there is a gym, a kitchenette and shower room and a further reception room opening to full height with tall windows overlooking the garden. Stairs lead up to the mezzanine level currently used as a games room, idea for entertaining. This section of the home could lend itself perfectly to a self contained annex.
At the far end is a heated indoor swimming pool with in-built Jacuzzi with decking all round the sides and two sets of French doors opening onto the patio.
Back to the entrance hall there is a turned wooden staircase leading up to a galleried landing, on this floor there are five bedrooms all with modern en-suite facilities, the master bedroom boasts built in wardrobes as well as French doors leading to a balcony overlooking the front. The stairs continue up to a tower room currently used as a dressing room with elevated views out to sea.
Externally across the driveway is the fabulous addition of a two storey 8 car capacity garage spanning just over 2000sq ft. The garage is built to house eight cars with the second floor partially converted and used as storage but could make the perfect home office.
There is off street parking to the front for more than 12 vehicles, with wrap around simply landscaped gardens with mature trees adding to the privacy. There is also a large patio area ideal for entertaining and al fresco dining and most recently the addition of a glass garden room with a log burner and French doors with views over the garden.
The property is found just a short distance from the delightful town centre of Birchington which offers a wide variety of shopping and dining facilities including bars and restaurants.
Birchington also has its own railway station providing a regular service to London and the East Kent coastal towns. The beach at Minnis Bay is within easy access as to is the open countryside.
The coastal towns of Margate, Broadstairs and Ramsgate are all easily accessible where you will find a wider variety of shopping, dining, sporting and recreational facilities.
The popular Westwood Cross shopping centre is within 6 miles (15 minute drive) and the historic Cathedral city of Canterbury is approximately 12.5 miles away (30 minute drive), both offering a variety of shopping, dining and leisure facilities.
The area also has a number of highly regarded schools including grammar schools in both the public and private sectors.
Ground Floor -
Entrance Hall -
Living Room - 8.99m x 5.33m (29'6 x 17'6) -
Study - 4.47m x 3.63m (14'8 x 11'11) -
Dining Room - 5.69m x 4.60m (18'8 x 15'1) -
Utility Room -
Cloakroom -
Kitchen - 5.92m x 4.50m (19'5 x 14'9) -
Breakfast Room - 4.29m x 2.95m (14'1 x 9'8) -
Gym - 5.74m x 2.59m (18'10 x 8'6) -
Sitting Room - 8.10m x 4.37m (26'7 x 14'4) -
Utility/Kitchenette -
Shower Room -
Games Room (Above Sitting Room) - 4.62m x 4.37m (15'2 x 14'4) -
Pool Room - 10.67m x 7.24m (35'0 x 23'9) -
First Floor -
Landing -
Bedroom - 5.54m x 5.33m with built-in wardrobes (18'2 x 17'6 -
Balcony -
En-Suite Bathroom -
Bedroom - 6.58m x 3.89m (21'7 x 12'9) -
En-Suite Shower Room -
Bedroom - 5.16m x 4.78m (16'11 x 15'8) -
En-Suite Bathroom -
Bedroom - 4.78m x 4.29m (15'8 x 14'1) -
En-Suite Shower Room -
Bedroom - 2.77m x 2.74m (9'1 x 9'0) -
En-Suite Shower Room -
Second Floor -
Tower Room/Dressing Room -
External -
Frontage/Off Street Parking -
8 Car Garage - 10.64m x 5.56m + 10.52m x 5.23m (34'11 x 18'3 + 34 -
Rooms Above Garage Via Staircase - 10.49m x 3.66m + 10.59m x 3.66m (34'5 x 12'0 + 34' -
Rear Garden -
The large recessed porch has double doors opening to the spacious tiled reception hall, a welcoming area giving access to all principal rooms. To the left is a study, formal dining room, breakfast room with doors leading to the patio and a spacious kitchen with vaulted ceiling and kitchen island with views over the fields. There is also a utility room and cloakroom.
To the right there is a wonderful living room a brick feature corner fireplace and doors to the garden, following the hallway down there is a gym, a kitchenette and shower room and a further reception room opening to full height with tall windows overlooking the garden. Stairs lead up to the mezzanine level currently used as a games room, idea for entertaining. This section of the home could lend itself perfectly to a self contained annex.
At the far end is a heated indoor swimming pool with in-built Jacuzzi with decking all round the sides and two sets of French doors opening onto the patio.
Back to the entrance hall there is a turned wooden staircase leading up to a galleried landing, on this floor there are five bedrooms all with modern en-suite facilities, the master bedroom boasts built in wardrobes as well as French doors leading to a balcony overlooking the front. The stairs continue up to a tower room currently used as a dressing room with elevated views out to sea.
Externally across the driveway is the fabulous addition of a two storey 8 car capacity garage spanning just over 2000sq ft. The garage is built to house eight cars with the second floor partially converted and used as storage but could make the perfect home office.
There is off street parking to the front for more than 12 vehicles, with wrap around simply landscaped gardens with mature trees adding to the privacy. There is also a large patio area ideal for entertaining and al fresco dining and most recently the addition of a glass garden room with a log burner and French doors with views over the garden.
The property is found just a short distance from the delightful town centre of Birchington which offers a wide variety of shopping and dining facilities including bars and restaurants.
Birchington also has its own railway station providing a regular service to London and the East Kent coastal towns. The beach at Minnis Bay is within easy access as to is the open countryside.
The coastal towns of Margate, Broadstairs and Ramsgate are all easily accessible where you will find a wider variety of shopping, dining, sporting and recreational facilities.
The popular Westwood Cross shopping centre is within 6 miles (15 minute drive) and the historic Cathedral city of Canterbury is approximately 12.5 miles away (30 minute drive), both offering a variety of shopping, dining and leisure facilities.
The area also has a number of highly regarded schools including grammar schools in both the public and private sectors.
Ground Floor -
Entrance Hall -
Living Room - 8.99m x 5.33m (29'6 x 17'6) -
Study - 4.47m x 3.63m (14'8 x 11'11) -
Dining Room - 5.69m x 4.60m (18'8 x 15'1) -
Utility Room -
Cloakroom -
Kitchen - 5.92m x 4.50m (19'5 x 14'9) -
Breakfast Room - 4.29m x 2.95m (14'1 x 9'8) -
Gym - 5.74m x 2.59m (18'10 x 8'6) -
Sitting Room - 8.10m x 4.37m (26'7 x 14'4) -
Utility/Kitchenette -
Shower Room -
Games Room (Above Sitting Room) - 4.62m x 4.37m (15'2 x 14'4) -
Pool Room - 10.67m x 7.24m (35'0 x 23'9) -
First Floor -
Landing -
Bedroom - 5.54m x 5.33m with built-in wardrobes (18'2 x 17'6 -
Balcony -
En-Suite Bathroom -
Bedroom - 6.58m x 3.89m (21'7 x 12'9) -
En-Suite Shower Room -
Bedroom - 5.16m x 4.78m (16'11 x 15'8) -
En-Suite Bathroom -
Bedroom - 4.78m x 4.29m (15'8 x 14'1) -
En-Suite Shower Room -
Bedroom - 2.77m x 2.74m (9'1 x 9'0) -
En-Suite Shower Room -
Second Floor -
Tower Room/Dressing Room -
External -
Frontage/Off Street Parking -
8 Car Garage - 10.64m x 5.56m + 10.52m x 5.23m (34'11 x 18'3 + 34 -
Rooms Above Garage Via Staircase - 10.49m x 3.66m + 10.59m x 3.66m (34'5 x 12'0 + 34' -
Rear Garden -
Council tax
First listed
Over a month agoEnergy Performance Certificate
Canterbury Road, St. Nicholas At Wade, Birchington
Placebuzz mortgage repayment calculator
Monthly repayment
The Est. Mortgage is for a 25 years repayment mortgage based on a 10% deposit and a 5.5% annual interest. It is only intended as a guide. Make sure you obtain accurate figures from your lender before committing to any mortgage. Your home may be repossessed if you do not keep up repayments on a mortgage.
Canterbury Road, St. Nicholas At Wade, Birchington - Streetview
DISCLAIMER: Property descriptions and related information displayed on this page are marketing materials provided by Miles & Barr - Exclusive Homes. Placebuzz does not warrant or accept any responsibility for the accuracy or completeness of the property descriptions or related information provided here and they do not constitute property particulars. Please contact Miles & Barr - Exclusive Homes for full details and further information.





