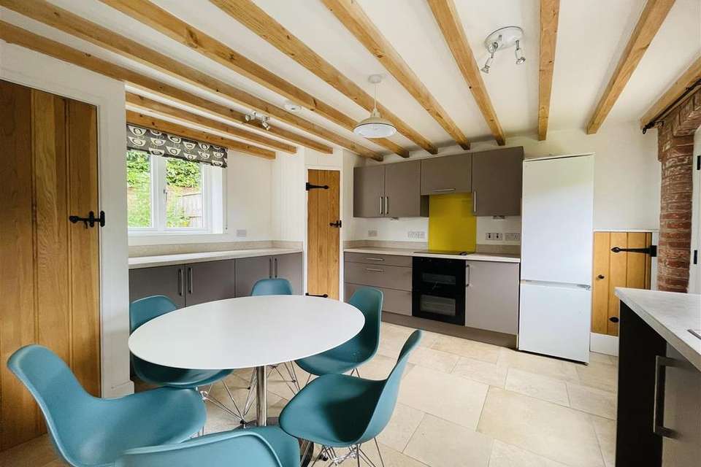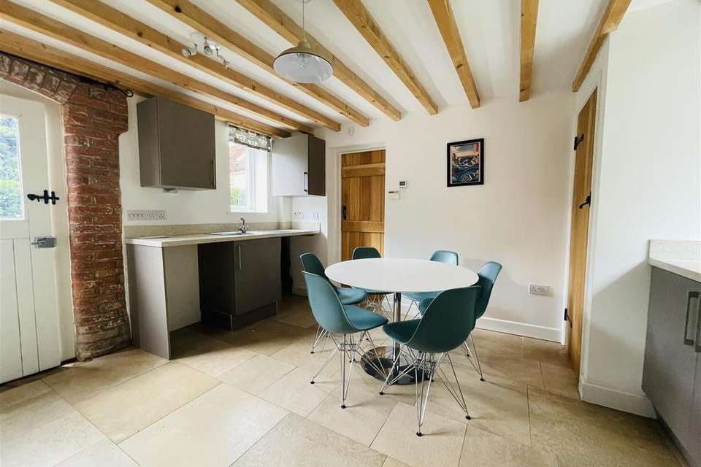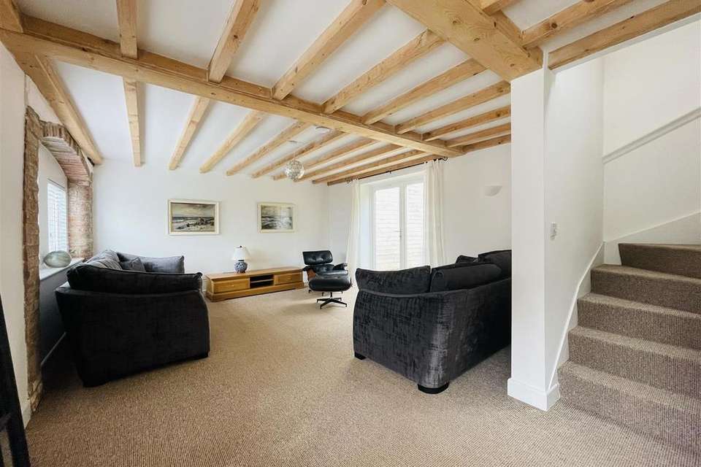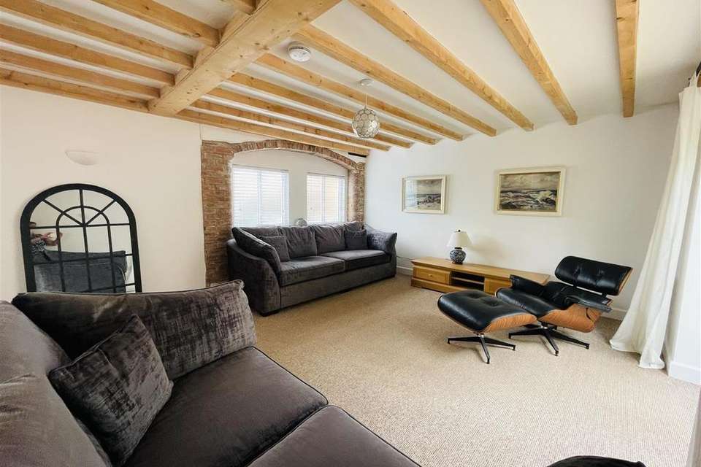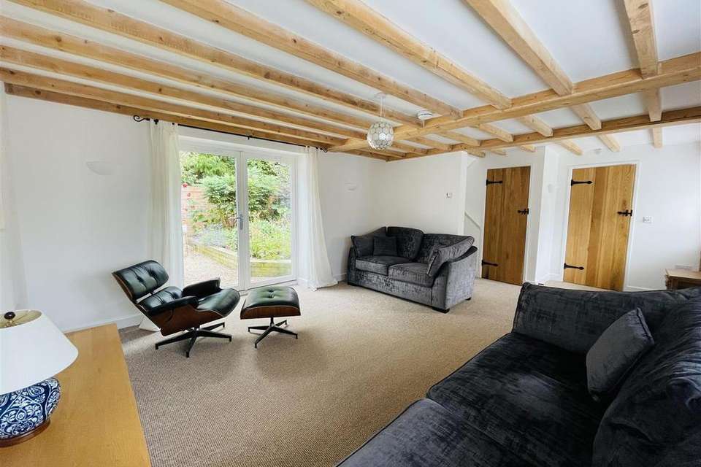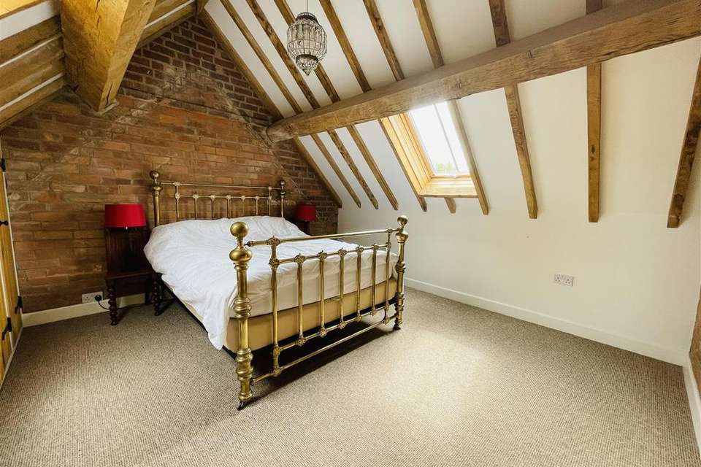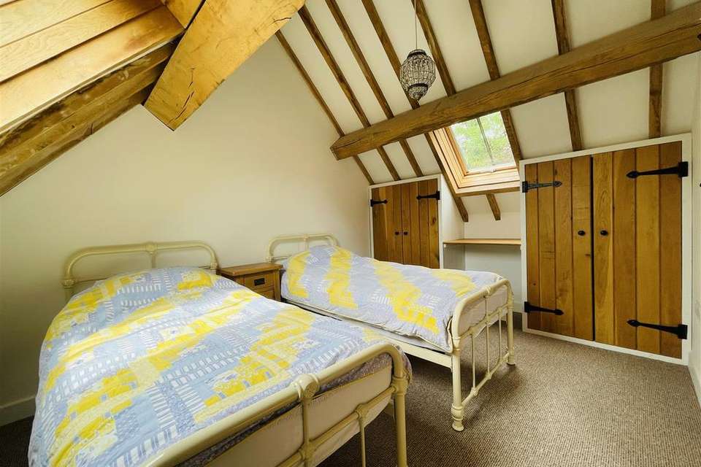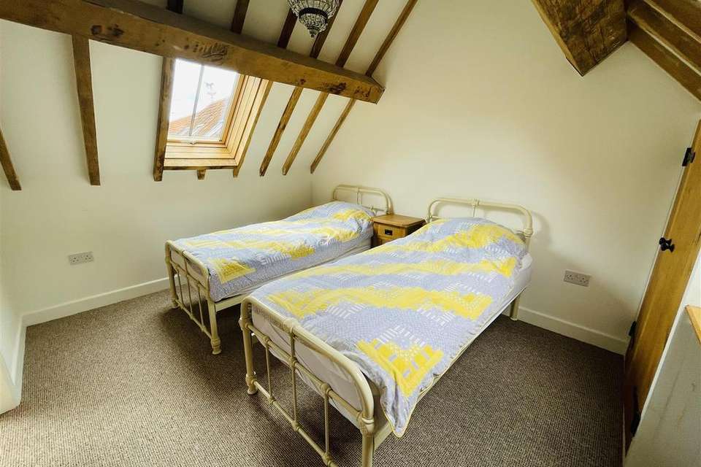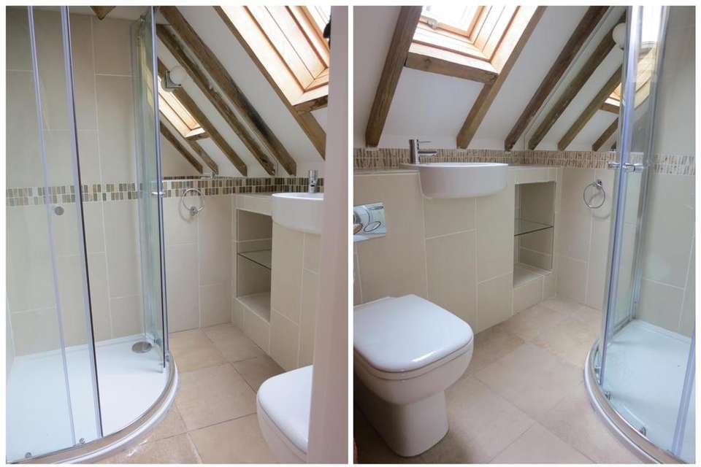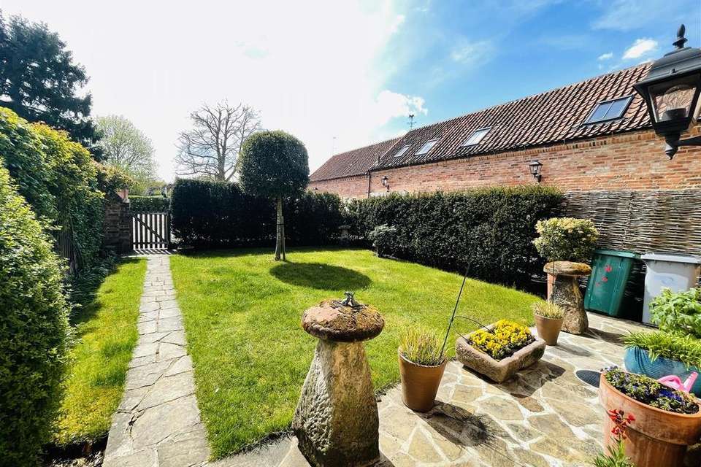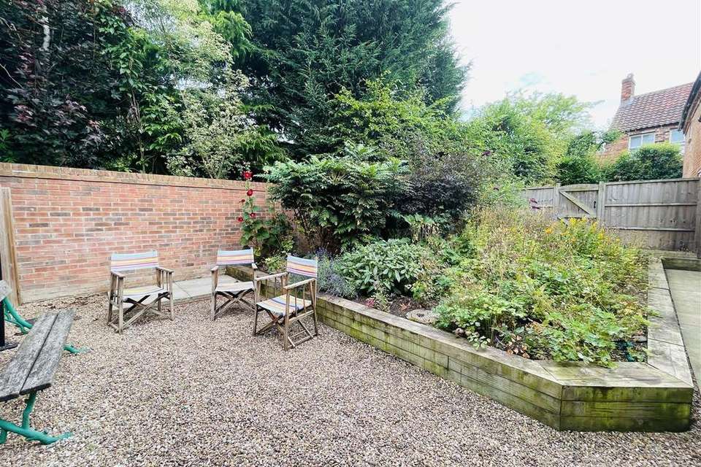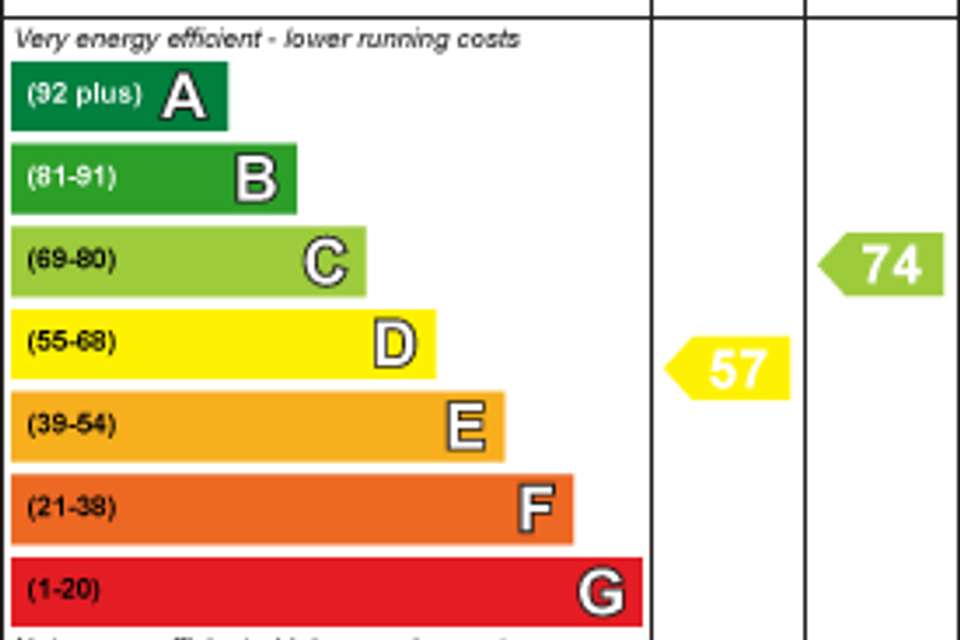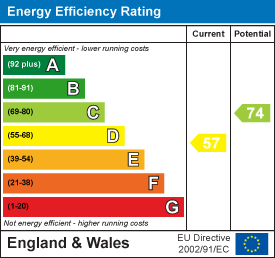2 bedroom barn conversion for sale
School Lane, Halam, Newarkhouse
bedrooms
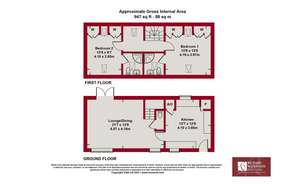
Property photos

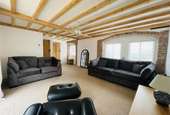
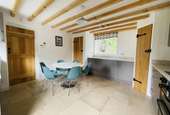
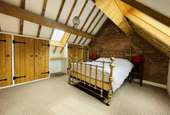
+12
Property description
* A SUPERBLY SITUATED CONVERSION * 1 OF ONLY 3 UNIQUE HOMES * NO UPWARD CHAIN * BRIMMING WITH CHARACTER * APPROXIMATELY 950 SQUARE FEET * SUPERBLY APPOINTED * CONTEMPORARY STYLE BREAKFAST KITCHEN * LARGE LOUNGE DINER * GROUND FLOOR W/C * 2 DOUBLE BEDROOMS * 2 MODERN EN-SUITE SHOWER ROOMS * DRIVEWAY FOR 2 CARS * ATTRACTIVE LANDSCAPED GARDENS *
Oak Tree Barn is a superbly situated conversion, 1 of only 3 unique homes set within an attractive courtyard style setting and offered for sale with the advantage of no upward chain.
Offering a light, bright and airy feel the property is brimming with character features including high vaulted ceilings, exposed red brick walls, oak internal doors and timber ceiling beams.
The property provides approximately 950 square feet of superbly appointed accommodation including a contemporary style breakfast kitchen and a large lounge diner with double French doors onto the rear garden. There is a useful ground floor W/C and a spacious 1st floor landing with space to incorporate a home office working area. Each of the 2 double bedrooms include built-in wardrobes and a modern en-suite shower room whilst outside, to the front of the plot is a block paved driveway for 2 cars then attractive landscaped gardens to both the front and rear.
Viewing is highly recommended to appreciate not only the fantastic setting but also the superb level of character accommodation on offer.
Accommodation - A timber entrance door leads into the breakfast kitchen.
Breakfast Kitchen - Superbly fitted with a contemporary range of base and wall units with linear edge worktops and matching upstands, an inset stainless steel single drainer sink with mixer tap and built-in appliances including a double oven with 4 zone electric hob and concealed extractor over then space for appliances including plumbing for a washing machine. There is tiled flooring with underfloor heating, timber beams to the ceiling, a double glazed window to both the front and rear aspects, a useful built-in pantry style cupboard and a separate cupboard housing the hot water cylinder. An attractive oak door leads into the lounge diner.
Lounge Diner - A spacious reception room with stairs rising to the 1st floor and glazed double French doors leading onto the rear garden. Underfloor heating, 2 double glazed windows to the front aspect, exposed timber beams to the ceiling and attractive exposed red brick feature walls.
Ground Floor W/C - Fitted with a wash basin with mixer tap and tiled splashback, a concealed cistern toilet with chrome flush plate plus small double glazed window to the rear aspect.
1st Floor Landing - A spacious 1st floor landing with 2 skylight windows and plenty of space to accommodate a small home office area.
Bedroom One - A fantastic double bedroom with feature vaulted ceiling, exposed timber beams and red brick walls. Two double glazed skylight windows, underfloor heating and a range of useful fitted wardrobes with oak doors.
En-Suite Shower Room - Fitted in white with a concealed cistern toilet and chrome flush plate, a vanity wash basin with mixer tap, a quadrant shower enclosure with glazed sliding doors and rainfall shower. Tiling for splashbacks, tiled flooring and a double glazed skylight.
Bedroom Two - A double bedroom with underfloor heating, two double glazed skylight windows, vaulted ceiling with exposed timber beams, a range of built-in wardrobes with attractive oak doors plus a door into the en-suite shower room.
En-Suite Shower Room - Fitted in white with a concealed cistern toilet and chrome flush plate, a vanity wash basin with mixer tap, a quadrant shower enclosure with glazed sliding doors and rainfall shower. Tiling for splashbacks, tiled flooring and a double glazed skylight.
Driveway Parking - An attractive herringbone block paved driveway to the front of the plot provides driveway standing for at least two cars.
Gardens - From the driveway a timber garden gate leads to the fully enclosed front garden which enjoys a favoured south westerly aspect, is mainly laid to lawn with a paved pathway leading to the front door and a paved patio seating area adjacent to the property. The rear garden is fully enclosed and includes paved seating and raised timber beds.
The Village Of Halam - Surrounded by rolling countryside and situated approximately 1 mile to the west of Southwell, Halam is a small unspoilt village with its own primary school and village pub. The village is superbly positioned for quick access to the thriving Minster town of Southwell, and a little further afield to the larger towns of Newark and Mansfield, plus the City of Nottingham being approximately 14 miles by road.
Council Tax Band - The property is currently registered as council tax band C
To Arrange A Viewing - Viewing Information - Strictly by appointment with the selling agents.
To arrange a viewing during normal office hours please call us on[use Contact Agent Button]
For out of office hours please call Amy Tillson, Director at Richard Watkinson and Partners on[use Contact Agent Button]
Oak Tree Barn is a superbly situated conversion, 1 of only 3 unique homes set within an attractive courtyard style setting and offered for sale with the advantage of no upward chain.
Offering a light, bright and airy feel the property is brimming with character features including high vaulted ceilings, exposed red brick walls, oak internal doors and timber ceiling beams.
The property provides approximately 950 square feet of superbly appointed accommodation including a contemporary style breakfast kitchen and a large lounge diner with double French doors onto the rear garden. There is a useful ground floor W/C and a spacious 1st floor landing with space to incorporate a home office working area. Each of the 2 double bedrooms include built-in wardrobes and a modern en-suite shower room whilst outside, to the front of the plot is a block paved driveway for 2 cars then attractive landscaped gardens to both the front and rear.
Viewing is highly recommended to appreciate not only the fantastic setting but also the superb level of character accommodation on offer.
Accommodation - A timber entrance door leads into the breakfast kitchen.
Breakfast Kitchen - Superbly fitted with a contemporary range of base and wall units with linear edge worktops and matching upstands, an inset stainless steel single drainer sink with mixer tap and built-in appliances including a double oven with 4 zone electric hob and concealed extractor over then space for appliances including plumbing for a washing machine. There is tiled flooring with underfloor heating, timber beams to the ceiling, a double glazed window to both the front and rear aspects, a useful built-in pantry style cupboard and a separate cupboard housing the hot water cylinder. An attractive oak door leads into the lounge diner.
Lounge Diner - A spacious reception room with stairs rising to the 1st floor and glazed double French doors leading onto the rear garden. Underfloor heating, 2 double glazed windows to the front aspect, exposed timber beams to the ceiling and attractive exposed red brick feature walls.
Ground Floor W/C - Fitted with a wash basin with mixer tap and tiled splashback, a concealed cistern toilet with chrome flush plate plus small double glazed window to the rear aspect.
1st Floor Landing - A spacious 1st floor landing with 2 skylight windows and plenty of space to accommodate a small home office area.
Bedroom One - A fantastic double bedroom with feature vaulted ceiling, exposed timber beams and red brick walls. Two double glazed skylight windows, underfloor heating and a range of useful fitted wardrobes with oak doors.
En-Suite Shower Room - Fitted in white with a concealed cistern toilet and chrome flush plate, a vanity wash basin with mixer tap, a quadrant shower enclosure with glazed sliding doors and rainfall shower. Tiling for splashbacks, tiled flooring and a double glazed skylight.
Bedroom Two - A double bedroom with underfloor heating, two double glazed skylight windows, vaulted ceiling with exposed timber beams, a range of built-in wardrobes with attractive oak doors plus a door into the en-suite shower room.
En-Suite Shower Room - Fitted in white with a concealed cistern toilet and chrome flush plate, a vanity wash basin with mixer tap, a quadrant shower enclosure with glazed sliding doors and rainfall shower. Tiling for splashbacks, tiled flooring and a double glazed skylight.
Driveway Parking - An attractive herringbone block paved driveway to the front of the plot provides driveway standing for at least two cars.
Gardens - From the driveway a timber garden gate leads to the fully enclosed front garden which enjoys a favoured south westerly aspect, is mainly laid to lawn with a paved pathway leading to the front door and a paved patio seating area adjacent to the property. The rear garden is fully enclosed and includes paved seating and raised timber beds.
The Village Of Halam - Surrounded by rolling countryside and situated approximately 1 mile to the west of Southwell, Halam is a small unspoilt village with its own primary school and village pub. The village is superbly positioned for quick access to the thriving Minster town of Southwell, and a little further afield to the larger towns of Newark and Mansfield, plus the City of Nottingham being approximately 14 miles by road.
Council Tax Band - The property is currently registered as council tax band C
To Arrange A Viewing - Viewing Information - Strictly by appointment with the selling agents.
To arrange a viewing during normal office hours please call us on[use Contact Agent Button]
For out of office hours please call Amy Tillson, Director at Richard Watkinson and Partners on[use Contact Agent Button]
Council tax
First listed
Over a month agoEnergy Performance Certificate
School Lane, Halam, Newark
Placebuzz mortgage repayment calculator
Monthly repayment
The Est. Mortgage is for a 25 years repayment mortgage based on a 10% deposit and a 5.5% annual interest. It is only intended as a guide. Make sure you obtain accurate figures from your lender before committing to any mortgage. Your home may be repossessed if you do not keep up repayments on a mortgage.
School Lane, Halam, Newark - Streetview
DISCLAIMER: Property descriptions and related information displayed on this page are marketing materials provided by Richard Watkinson & Partners - Southwell. Placebuzz does not warrant or accept any responsibility for the accuracy or completeness of the property descriptions or related information provided here and they do not constitute property particulars. Please contact Richard Watkinson & Partners - Southwell for full details and further information.





