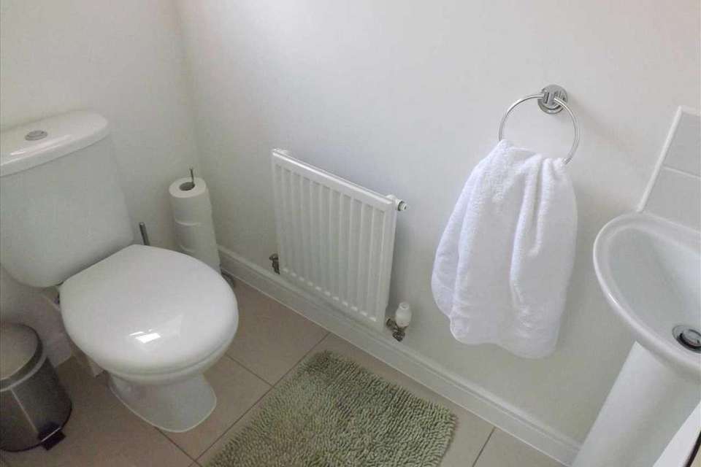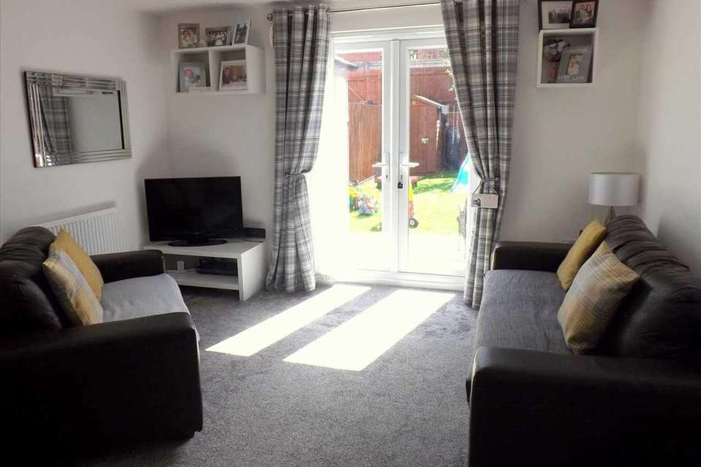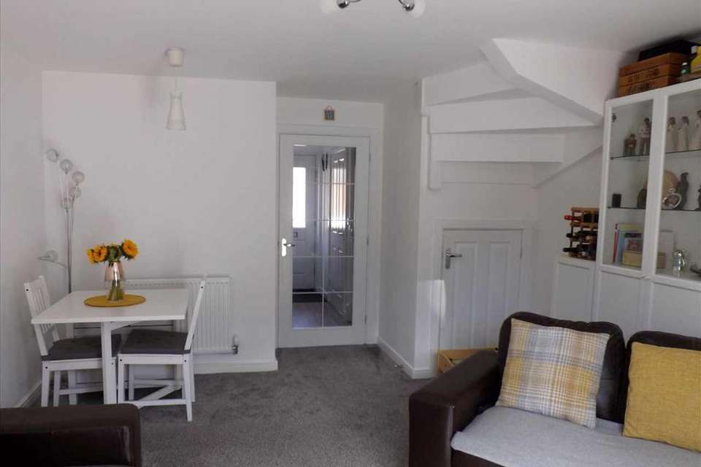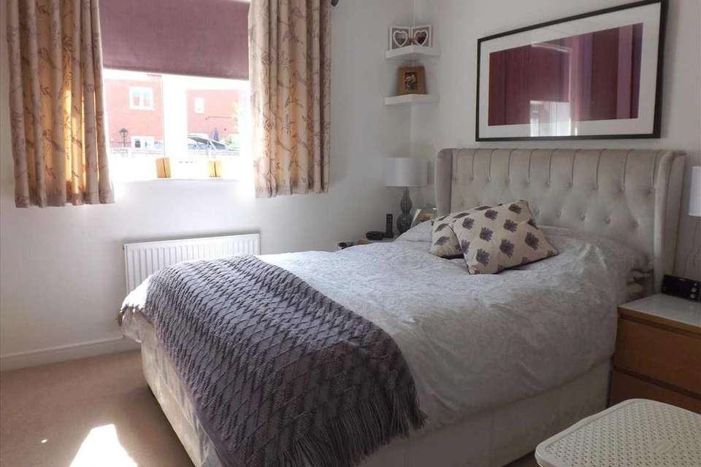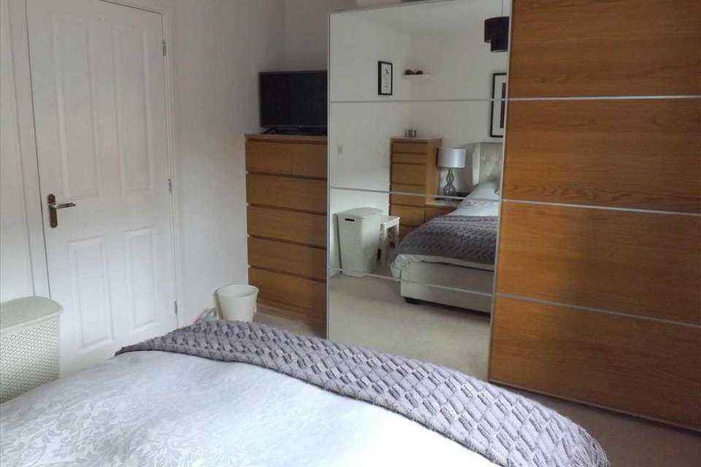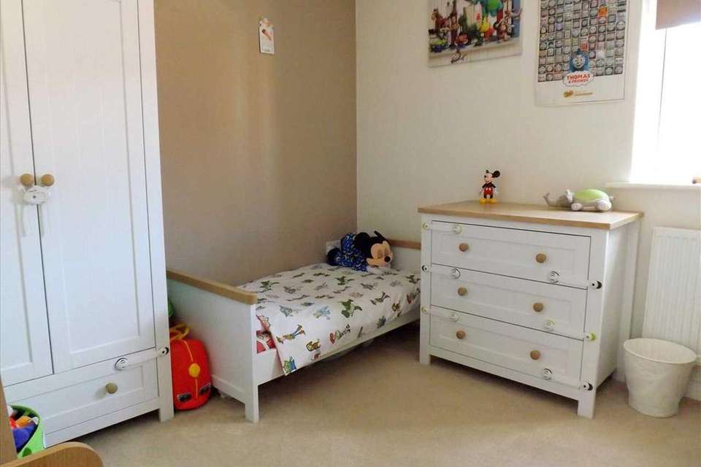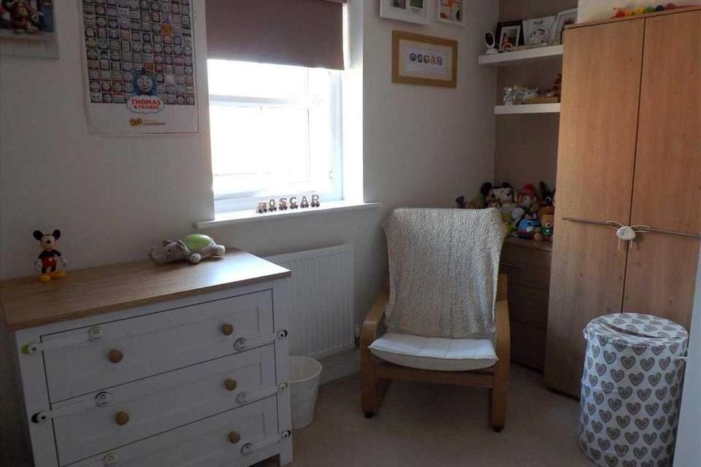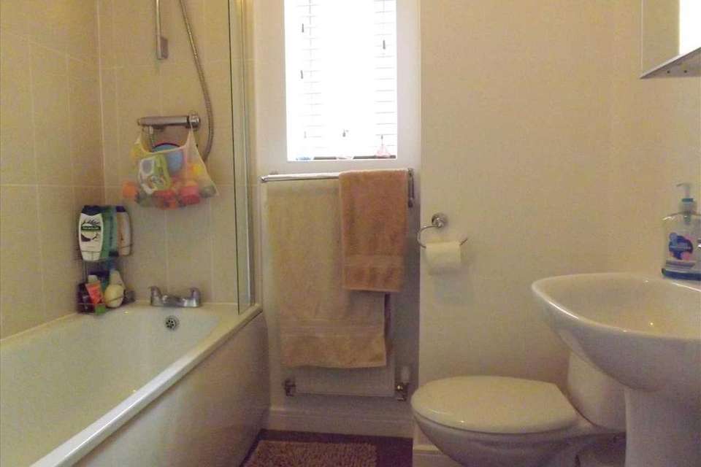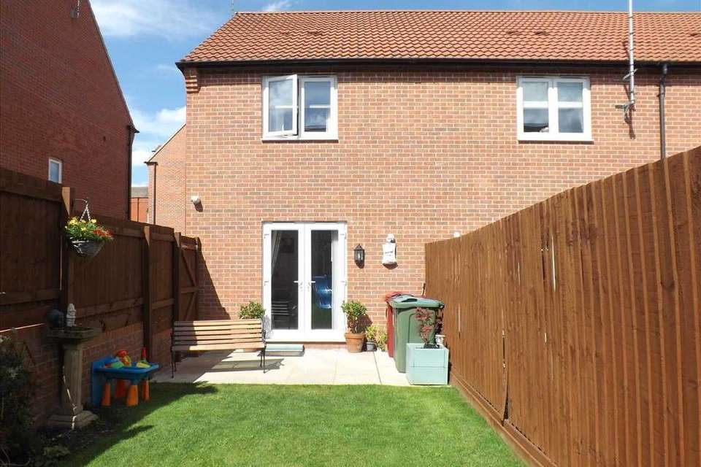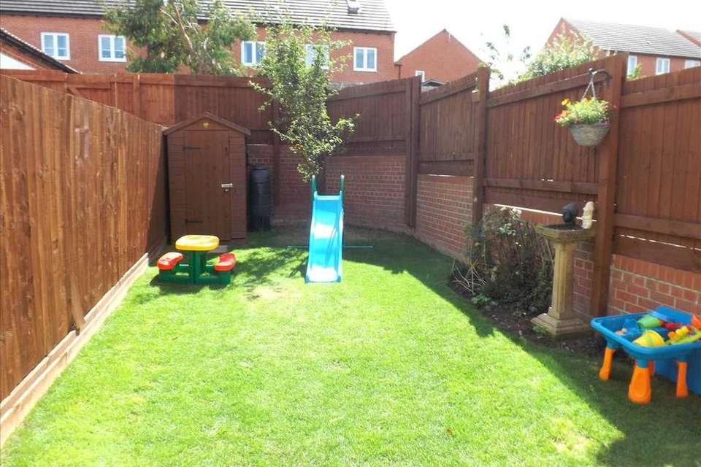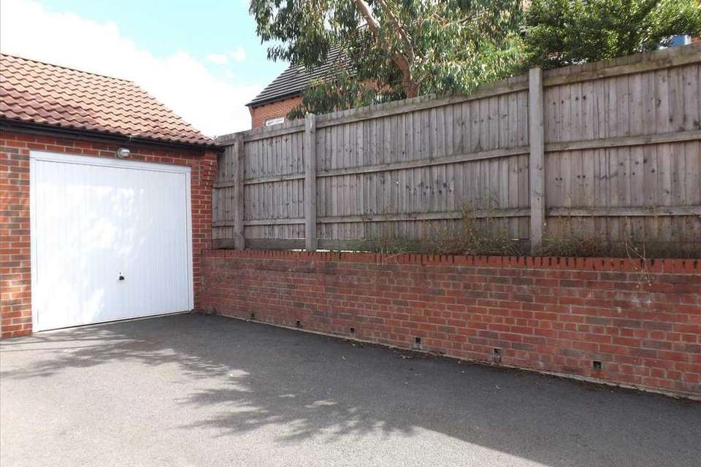2 bedroom end of terrace house for sale
Vicarage Walk, Chesterfieldterraced house
bedrooms
Property photos
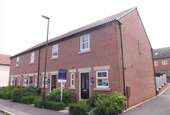
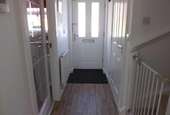
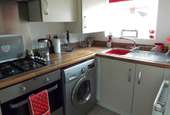
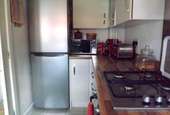
+11
Property description
THIS END TERRACE TWO BED PROPERTY IS IDEAL FOR A NEW FAMILY OR FIRST TIME BUYER. IT BOASTS A GARAGE AND OFF STREET PARKING TO THE REAR OF THE PROPERTY. THE LARGE LAWNED GARDEN IS ENCLOSED MAKING IT PERFECT FOR CHILDREN AND PETS.
CLOSE TO SCHOOLS AND LOCAL AMENITIES WITH LINKS TO M1.
Entrance Hall
The hallway provides access to the lounge, kitchen, downstairs wc and stairs to the second floor.
Kitchen 1.56m (5' 1") x 3.29m (10' 10")
The kitchen is situated at the front of the property and houses an Ideal Logic boiler. It boasts a selection of floor and wall mounted units with a dark work surface. With an integrated oven, gas hob, stainless steel splash back, extractor oven, stainless steel sink and drainer and space for a tall free standing fridge freezer, this is a great space to feed a hungry family.
Other features include plumbing for a washing machine, fully tiled floor, ceiling light and central heating radiator.
Downstairs W/C 1.64m (5' 5") x 0.96m (3' 2")
A white panelled door leads to this room of convenience. Situated at the front of the property, the room includes a fully tiled floor, white wc with corner wash basin and a front facing double glazed window.
Other features include a central heating radiator and ceiling light.
Lounge 4.27m (14' 0") x 3.76m (12' 4")
The hallway leads to the a good sized living room towards the rear of the property. French doors overlook the large private rear garden and give the room a light and airy feel making this an enjoyable space at any time of the year.
Other features include multiple power points, central heating radiator and power points.
Bedroom One 2.82m (9' 3") x 3.78m (12' 5")
A white panelled door leads to the master bedroom at the rear of the house. The loft is accessed via this room.
Bedroom Two 2.67m (8' 9") x 3.78m (12' 5")
A double glazed window overlooks the front of the property. The room features a storage cupboard, power points, ceiling light and central heating radiator.
Family Bathroom 1.97m (6' 6") x 1.68m (5' 6")
The part tiled family bathroom with side facing double glazed window. The white suite comprises a bath with low level ex thermostatic shower (run from the boiler), wc and wash basin.
Features include a lino floor, ceiling light and central heating towel rail.
Rear Garden
Large enclosed back garden, perfect for families and pets.
CLOSE TO SCHOOLS AND LOCAL AMENITIES WITH LINKS TO M1.
Entrance Hall
The hallway provides access to the lounge, kitchen, downstairs wc and stairs to the second floor.
Kitchen 1.56m (5' 1") x 3.29m (10' 10")
The kitchen is situated at the front of the property and houses an Ideal Logic boiler. It boasts a selection of floor and wall mounted units with a dark work surface. With an integrated oven, gas hob, stainless steel splash back, extractor oven, stainless steel sink and drainer and space for a tall free standing fridge freezer, this is a great space to feed a hungry family.
Other features include plumbing for a washing machine, fully tiled floor, ceiling light and central heating radiator.
Downstairs W/C 1.64m (5' 5") x 0.96m (3' 2")
A white panelled door leads to this room of convenience. Situated at the front of the property, the room includes a fully tiled floor, white wc with corner wash basin and a front facing double glazed window.
Other features include a central heating radiator and ceiling light.
Lounge 4.27m (14' 0") x 3.76m (12' 4")
The hallway leads to the a good sized living room towards the rear of the property. French doors overlook the large private rear garden and give the room a light and airy feel making this an enjoyable space at any time of the year.
Other features include multiple power points, central heating radiator and power points.
Bedroom One 2.82m (9' 3") x 3.78m (12' 5")
A white panelled door leads to the master bedroom at the rear of the house. The loft is accessed via this room.
Bedroom Two 2.67m (8' 9") x 3.78m (12' 5")
A double glazed window overlooks the front of the property. The room features a storage cupboard, power points, ceiling light and central heating radiator.
Family Bathroom 1.97m (6' 6") x 1.68m (5' 6")
The part tiled family bathroom with side facing double glazed window. The white suite comprises a bath with low level ex thermostatic shower (run from the boiler), wc and wash basin.
Features include a lino floor, ceiling light and central heating towel rail.
Rear Garden
Large enclosed back garden, perfect for families and pets.
Council tax
First listed
Over a month agoVicarage Walk, Chesterfield
Placebuzz mortgage repayment calculator
Monthly repayment
The Est. Mortgage is for a 25 years repayment mortgage based on a 10% deposit and a 5.5% annual interest. It is only intended as a guide. Make sure you obtain accurate figures from your lender before committing to any mortgage. Your home may be repossessed if you do not keep up repayments on a mortgage.
Vicarage Walk, Chesterfield - Streetview
DISCLAIMER: Property descriptions and related information displayed on this page are marketing materials provided by Heywood Estates - Chesterfield. Placebuzz does not warrant or accept any responsibility for the accuracy or completeness of the property descriptions or related information provided here and they do not constitute property particulars. Please contact Heywood Estates - Chesterfield for full details and further information.





