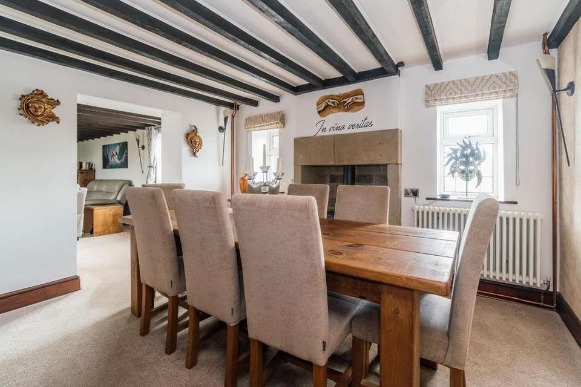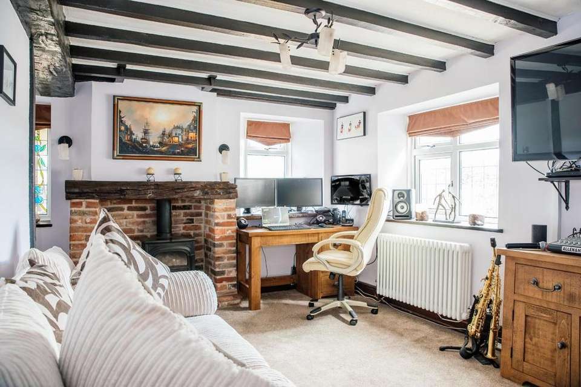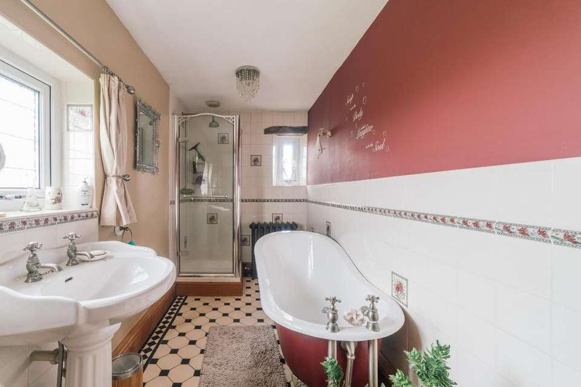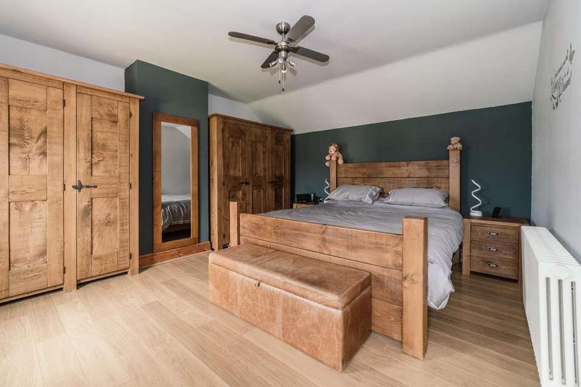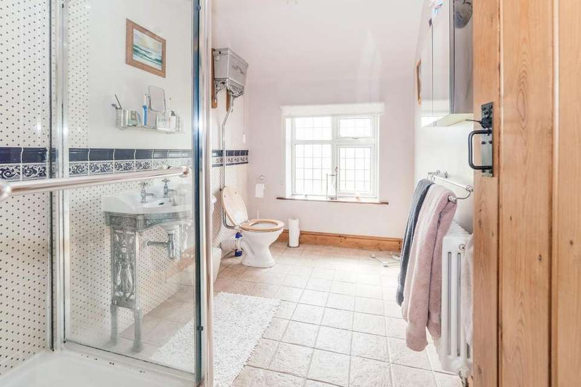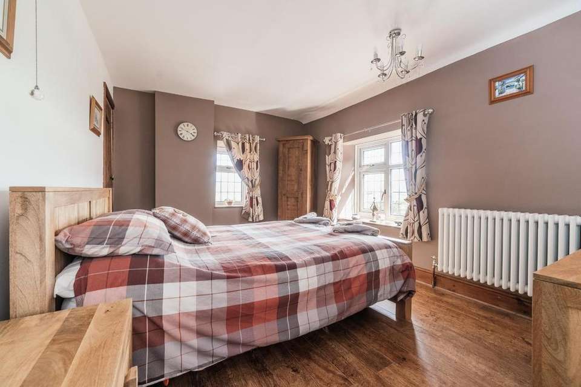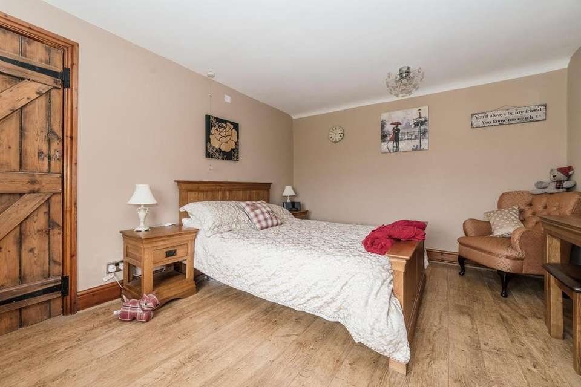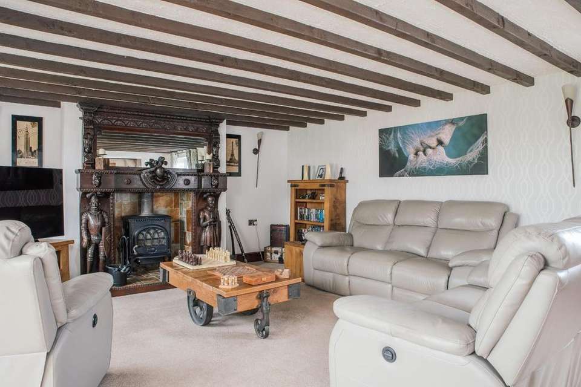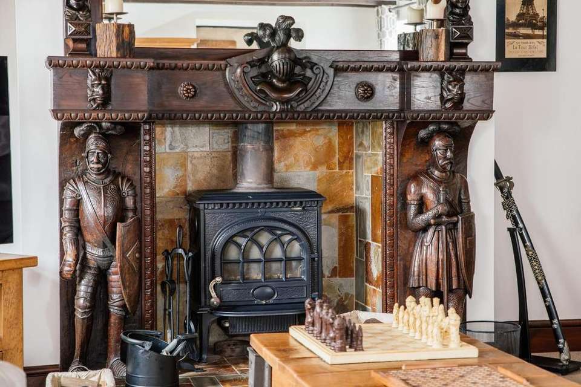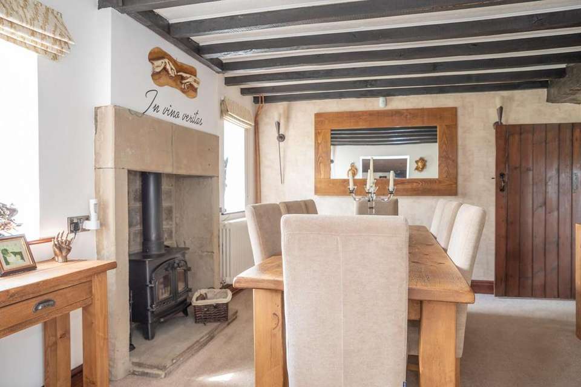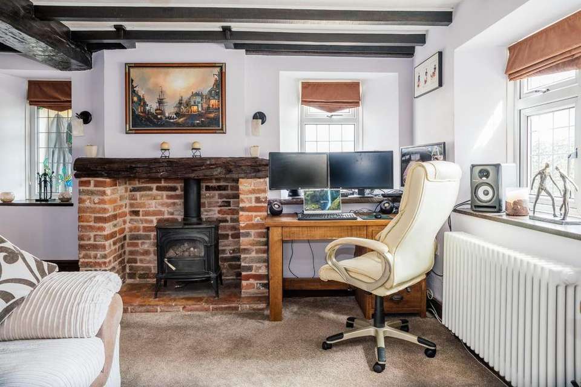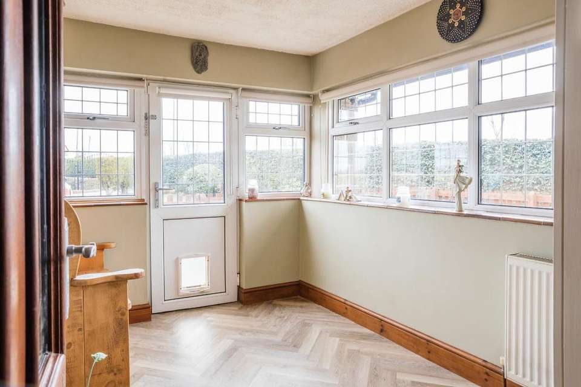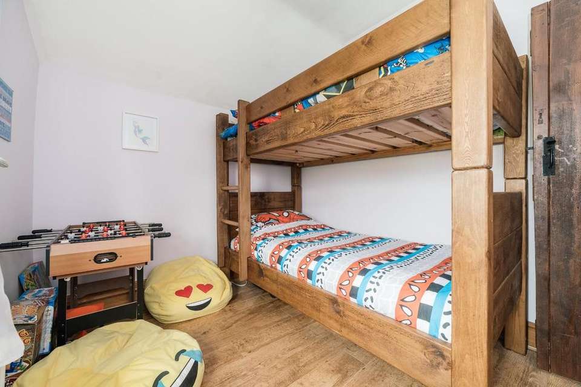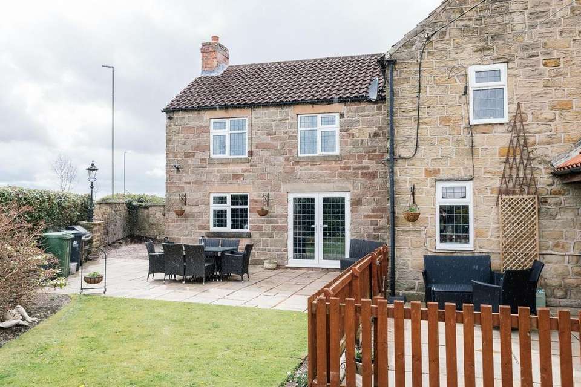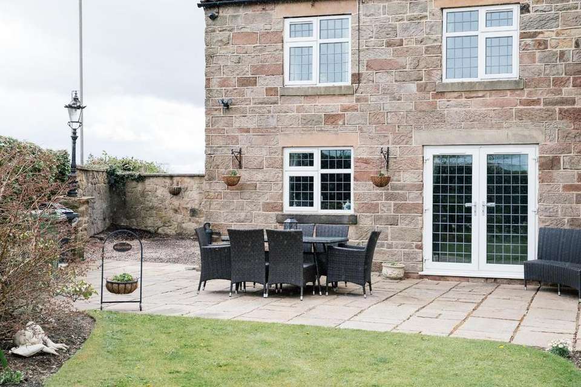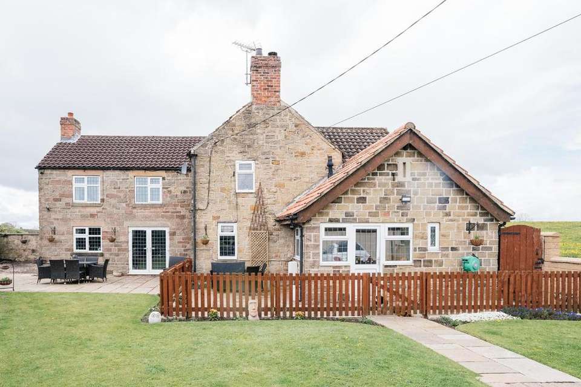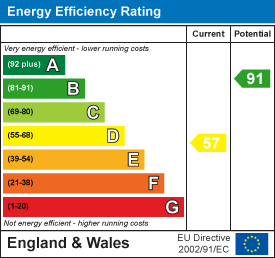4 bedroom detached house for sale
Pentrich, Ripleydetached house
bedrooms
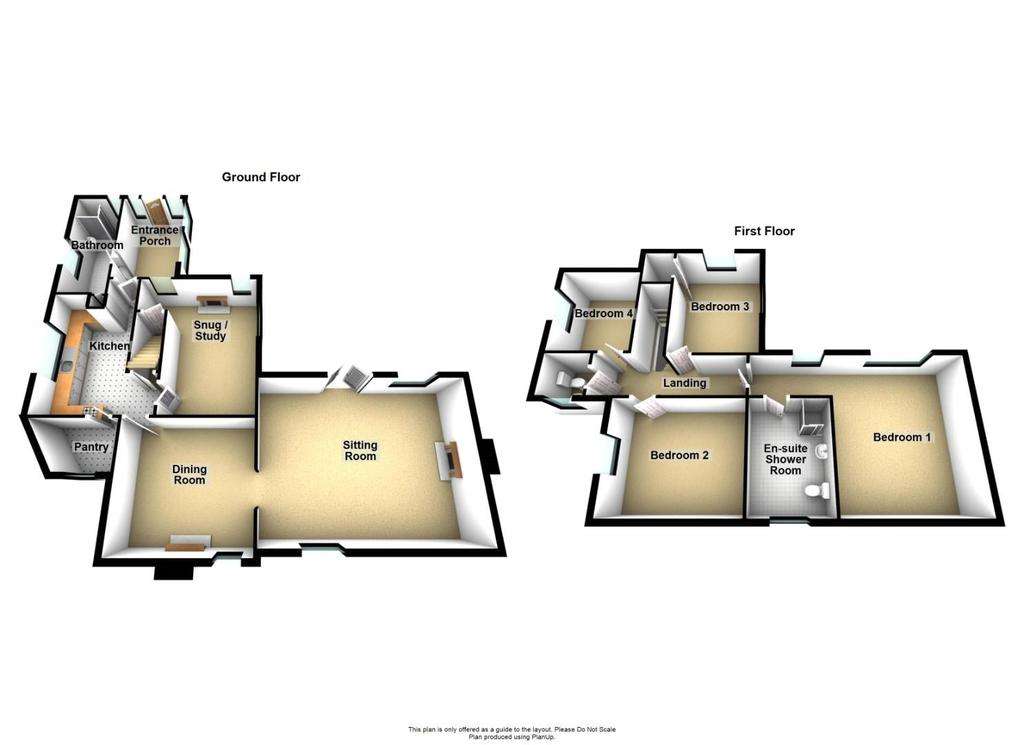
Property photos

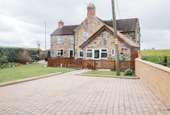
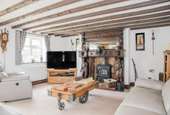
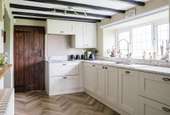
+16
Property description
We are delighted to offer For Sale, this stunning four bedroom detached cottage which is located in the sought after and historic village of Pentrich. This home, occupying a most private position, has been updated by the current vendors whilst retaining a wealth of character and original features. This home dates back to the mid 18th century and is extremely well presented throughout. The property benefits from gas central heating, uPVC double glazing and the accommodation comprises; entrance porch, ground floor bathroom, a recently refitted kitchen, utility, snug/study, dining room and a larger than average sitting room with a 18th century, hand carved, fire surround. On the first floor there are four bedrooms with the master having an ensuite shower room. There is also a separate WC. Outside there is a lawned foregarden with block paved driveway providing parking for several vehicles. Single detached garage. Viewing highly recommended. Virtual tour available.
The Location - The Parish of Pentrich is a quiet village located in the heart of Derbyshire in the Amber Valley. The village is now best known for the uprising of June 1817 and is regarded as 'England's last revolution'. The village and the surrounding Parish are located in the beautiful green Derbyshire countryside and has picturesque views over towards South Wingfield and Crich. St Matthew's church dates from the Norman period and there is a well respected "Gastro Pub", The Dog Inn located in the village centre.
Ground Floor - The property is accessed via the private driveway which has remote controlled wrought iron gates. The home is entered via the part glazed, leaded uPVC double glazed door which leads into the
Entrance Porch / Sun Room - 3.15 x 2.18 (10'4" x 7'1") - With a quality "Karndean" herringbone style, vinyl flooring and uPVC leaded windows to front and side aspects. The built-in cupboard houses the "Gloworm" gas central heating boiler. The hardwood door with arched feature glass inset leads into the inner hallway where there is a built-in cupboard with granite worktop over and oak display shelving with feature galvanised and copper pipework. The first door on the right leads into the
Ground Floor Bathroom - 4.1 x 1.67 (13'5" x 5'5") - Stylishly tiled and with a traditional four piece suite comprising; high level cistern WC, pedestal sink, corner shower enclosure with thermostatic shower fittings over and a slipper bath with hand held shower attachments. There are leaded windows to front and side aspects and a Victorian style radiator. A built-in cupboard with shelving provides useful storage for cleaning equipment and toiletries etc. From the inner hallway a door leads through to the
Kitchen - 4.16 x 2.42 (13'7" x 7'11") - With a continuation of the "Karndean" flooring and recently refitted (Nov 2018) with a high quality range of wall, base and soft closing drawer units with white granite worktop over, matching splashbacks and under cupboard lighting. There are USB enabled, brushed chrome sockets and matching switches. Integrated appliances include; high level oven and grill, microwave, dishwasher, induction hob with extractor hood over. There is an inset "Blanko" acrylic sink with high pressure mixer tap over. There are exposed ceiling timbers, spotlights and the large uPVC double glazed window to the side offers superb, far reaching views across the fields and surrounding countryside. Victorian style radiator. A latched door opens to reveal the
Utility - 2.42 x 1.51 max (7'11" x 4'11" max) - With wall mounted shelving for foodstuffs and household storage etc. There is space for an American-style fridge freezer and space and plumbing for a washing machine. uPVC leaded window to the rear aspect. From the kitchen, doors lead off to a useful understairs storage cupboard, the dining room and
Snug / Study - 4.75 x 3.96 (15'7" x 12'11") - A bright and welcoming room with leaded uPVC double glazed windows to front and rear aspects. There are exposed ceiling timbers and the brick built fireplace with gas fired cast iron stove inset is a pleasing focal point.
Dining Room - 3.95 x 3.51 (12'11" x 11'6") - A stunning reception room, stylishly decorated with matching wall lights, a Victorian style radiator, exposed ceiling timbers and ample space for a family-sized table and chairs. There is a handsome, stone built fireplace with multi-fuel stove set within and uPVC double glazed windows to the rear aspect, again having open views. An opening leads through to the
Sitting Room - 6.29 x 4.74 (20'7" x 15'6") - A stunning, larger than average reception room with leaded uPVC double glazed windows to front and rear aspects casting a good level of natural light. There are matching french doors which open out onto the front garden, exposed ceiling timbers, two Victorian-style radiators, matching wall lights and a stunning 18th century, hand carved, oak fireplace with a cast iron, multi-fuel stove inset. A built-in cupboard houses the modern consumer unit.
First Floor - From the study/snug, the wood panelled staircase rises to the first floor landing where doors lead off to all bedrooms and separate WC. Starting at the far end of the cottage, the first door opens into the
Main Bedroom - 6.31 x 4.73 max (20'8" x 15'6" max) - A larger than average main bedroom with an engineered hardwood flooring, dressing area, high level TV point and leaded uPVC double glazed windows to the front aspect providing superb, far reaching views. A door leads to the
Ensuite Shower Room - 3.11 x 1.98 (10'2" x 6'5") - With a ceramic tiled floor and a three piece suite comprising of a tiled shower enclosure with thermostatic shower fittings, an ornate wash basin on a cast aluminium stand and a high level "Empire" cistern WC. There is a Victorian style radiator and a patterned glass uPVC double glazed window to the rear aspect.
Bedroom Two - 4.01 x 3.23 (13'1" x 10'7") - A double bedroom with quality engineered hardwood flooring and a leaded uPVC double glazed window to the side overlooking the fields and surrounding countryside.
Bedroom Three - 2.96 x 2.43 (9'8" x 7'11") - Another double bedroom with uPVC leaded windows to front and side aspects providing a good level of natural light. The overstairs cupboard houses the hot water cylinder and has slatted shelving for linen etc.
Bedroom Four - 2.96 x 2.43 (9'8" x 7'11") - A good sized fourth bedroom with leaded uPVC double glazed window to the side aspect having those aforementioned views.
Separate Wc - 1.39 x 1.06 (4'6" x 3'5") - With a low flush WC, pedestal sink and a uPVC double glazed window to the rear aspect.
Outside - To the front of the property there is a block-paved driveway with electric wrought iron gates which provide ample parking for several cars and lead to a larger than average detached single garage. The driveway is flanked by a generously proportioned and private garden which is mainly laid to lawn and incorporates an enclosed flagstone patio, mature flower-beds, a variety of trees and shrubs, an outside power point, outside lighting, outside tap, two cathedral style, electric gates and boundary walling and wrought iron railings. The garden area enjoys stunning panoramic views of the surrounding countryside, a superb degree of privacy and natural sun light.
Detached Garage - 5.9 x 2.47 (19'4" x 8'1") - With remote controlled, electric roller door, side elevation double glazed window with storage over, power and lighting
Council Tax Information - We are informed by Amber Valley Borough Council that this home falls within Council Tax Band D which is currently £2789.39 per annum.
The Location - The Parish of Pentrich is a quiet village located in the heart of Derbyshire in the Amber Valley. The village is now best known for the uprising of June 1817 and is regarded as 'England's last revolution'. The village and the surrounding Parish are located in the beautiful green Derbyshire countryside and has picturesque views over towards South Wingfield and Crich. St Matthew's church dates from the Norman period and there is a well respected "Gastro Pub", The Dog Inn located in the village centre.
Ground Floor - The property is accessed via the private driveway which has remote controlled wrought iron gates. The home is entered via the part glazed, leaded uPVC double glazed door which leads into the
Entrance Porch / Sun Room - 3.15 x 2.18 (10'4" x 7'1") - With a quality "Karndean" herringbone style, vinyl flooring and uPVC leaded windows to front and side aspects. The built-in cupboard houses the "Gloworm" gas central heating boiler. The hardwood door with arched feature glass inset leads into the inner hallway where there is a built-in cupboard with granite worktop over and oak display shelving with feature galvanised and copper pipework. The first door on the right leads into the
Ground Floor Bathroom - 4.1 x 1.67 (13'5" x 5'5") - Stylishly tiled and with a traditional four piece suite comprising; high level cistern WC, pedestal sink, corner shower enclosure with thermostatic shower fittings over and a slipper bath with hand held shower attachments. There are leaded windows to front and side aspects and a Victorian style radiator. A built-in cupboard with shelving provides useful storage for cleaning equipment and toiletries etc. From the inner hallway a door leads through to the
Kitchen - 4.16 x 2.42 (13'7" x 7'11") - With a continuation of the "Karndean" flooring and recently refitted (Nov 2018) with a high quality range of wall, base and soft closing drawer units with white granite worktop over, matching splashbacks and under cupboard lighting. There are USB enabled, brushed chrome sockets and matching switches. Integrated appliances include; high level oven and grill, microwave, dishwasher, induction hob with extractor hood over. There is an inset "Blanko" acrylic sink with high pressure mixer tap over. There are exposed ceiling timbers, spotlights and the large uPVC double glazed window to the side offers superb, far reaching views across the fields and surrounding countryside. Victorian style radiator. A latched door opens to reveal the
Utility - 2.42 x 1.51 max (7'11" x 4'11" max) - With wall mounted shelving for foodstuffs and household storage etc. There is space for an American-style fridge freezer and space and plumbing for a washing machine. uPVC leaded window to the rear aspect. From the kitchen, doors lead off to a useful understairs storage cupboard, the dining room and
Snug / Study - 4.75 x 3.96 (15'7" x 12'11") - A bright and welcoming room with leaded uPVC double glazed windows to front and rear aspects. There are exposed ceiling timbers and the brick built fireplace with gas fired cast iron stove inset is a pleasing focal point.
Dining Room - 3.95 x 3.51 (12'11" x 11'6") - A stunning reception room, stylishly decorated with matching wall lights, a Victorian style radiator, exposed ceiling timbers and ample space for a family-sized table and chairs. There is a handsome, stone built fireplace with multi-fuel stove set within and uPVC double glazed windows to the rear aspect, again having open views. An opening leads through to the
Sitting Room - 6.29 x 4.74 (20'7" x 15'6") - A stunning, larger than average reception room with leaded uPVC double glazed windows to front and rear aspects casting a good level of natural light. There are matching french doors which open out onto the front garden, exposed ceiling timbers, two Victorian-style radiators, matching wall lights and a stunning 18th century, hand carved, oak fireplace with a cast iron, multi-fuel stove inset. A built-in cupboard houses the modern consumer unit.
First Floor - From the study/snug, the wood panelled staircase rises to the first floor landing where doors lead off to all bedrooms and separate WC. Starting at the far end of the cottage, the first door opens into the
Main Bedroom - 6.31 x 4.73 max (20'8" x 15'6" max) - A larger than average main bedroom with an engineered hardwood flooring, dressing area, high level TV point and leaded uPVC double glazed windows to the front aspect providing superb, far reaching views. A door leads to the
Ensuite Shower Room - 3.11 x 1.98 (10'2" x 6'5") - With a ceramic tiled floor and a three piece suite comprising of a tiled shower enclosure with thermostatic shower fittings, an ornate wash basin on a cast aluminium stand and a high level "Empire" cistern WC. There is a Victorian style radiator and a patterned glass uPVC double glazed window to the rear aspect.
Bedroom Two - 4.01 x 3.23 (13'1" x 10'7") - A double bedroom with quality engineered hardwood flooring and a leaded uPVC double glazed window to the side overlooking the fields and surrounding countryside.
Bedroom Three - 2.96 x 2.43 (9'8" x 7'11") - Another double bedroom with uPVC leaded windows to front and side aspects providing a good level of natural light. The overstairs cupboard houses the hot water cylinder and has slatted shelving for linen etc.
Bedroom Four - 2.96 x 2.43 (9'8" x 7'11") - A good sized fourth bedroom with leaded uPVC double glazed window to the side aspect having those aforementioned views.
Separate Wc - 1.39 x 1.06 (4'6" x 3'5") - With a low flush WC, pedestal sink and a uPVC double glazed window to the rear aspect.
Outside - To the front of the property there is a block-paved driveway with electric wrought iron gates which provide ample parking for several cars and lead to a larger than average detached single garage. The driveway is flanked by a generously proportioned and private garden which is mainly laid to lawn and incorporates an enclosed flagstone patio, mature flower-beds, a variety of trees and shrubs, an outside power point, outside lighting, outside tap, two cathedral style, electric gates and boundary walling and wrought iron railings. The garden area enjoys stunning panoramic views of the surrounding countryside, a superb degree of privacy and natural sun light.
Detached Garage - 5.9 x 2.47 (19'4" x 8'1") - With remote controlled, electric roller door, side elevation double glazed window with storage over, power and lighting
Council Tax Information - We are informed by Amber Valley Borough Council that this home falls within Council Tax Band D which is currently £2789.39 per annum.
Council tax
First listed
Over a month agoEnergy Performance Certificate
Pentrich, Ripley
Placebuzz mortgage repayment calculator
Monthly repayment
The Est. Mortgage is for a 25 years repayment mortgage based on a 10% deposit and a 5.5% annual interest. It is only intended as a guide. Make sure you obtain accurate figures from your lender before committing to any mortgage. Your home may be repossessed if you do not keep up repayments on a mortgage.
Pentrich, Ripley - Streetview
DISCLAIMER: Property descriptions and related information displayed on this page are marketing materials provided by Grants of Derbyshire - Wirksworth. Placebuzz does not warrant or accept any responsibility for the accuracy or completeness of the property descriptions or related information provided here and they do not constitute property particulars. Please contact Grants of Derbyshire - Wirksworth for full details and further information.





