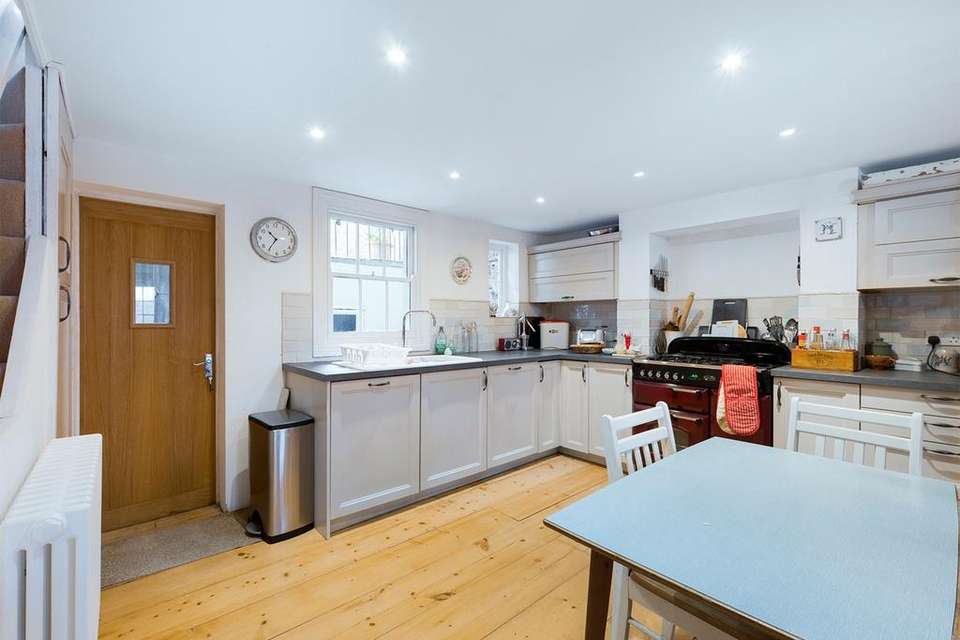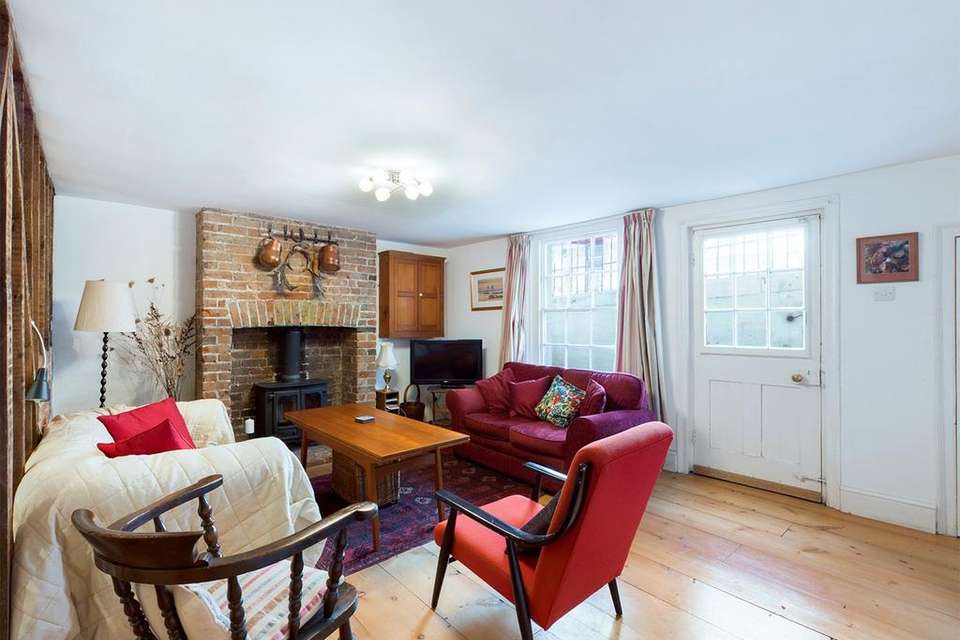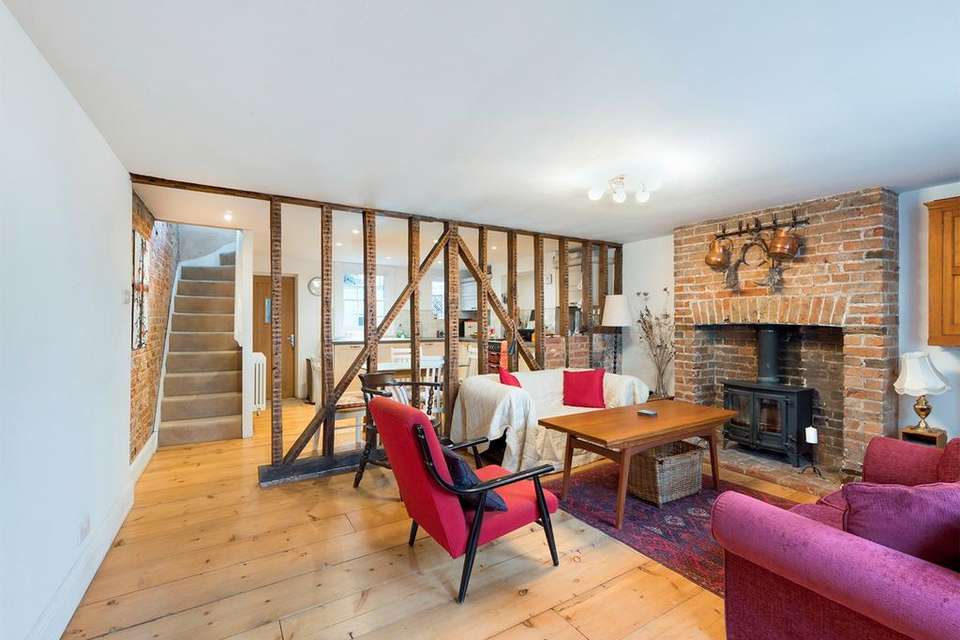2 bedroom terraced house for sale
Bellevue Road, Ramsgate, CT11terraced house
bedrooms
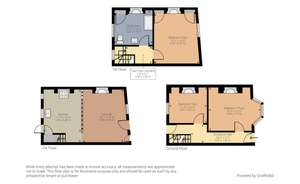
Property photos

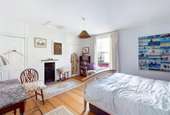
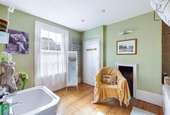
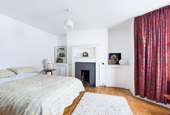
+3
Property description
HERE IS AN OPPORTUNITY TO AQUIRE THAT PERIOD PROPERTY WITH ALL THE CHARM AND HISTORY YOU'VE ALWAYS WANTED! Terence Painter Estate Agents are proud to be marketing this well cared for two/three bedroom circa 1820 home in the heart of Ramsgate. The property is situated within walking distance of the stunning Ramsgate Royal Harbour and an array of restaurants, shops and public houses. The Sandy Beaches are welcoming and always busy in the Summer.Internally the property boasts three floors of accommodation to include on the top floor a large bedroom and spacious bathroom. The ground floor has a further bedroom an optional sitting room/third bedroom and access out to the garden. The lower ground floor had an open aspect lounge/kitchen/diner with second entrance to the front and garden access. The garden is a low maintenance courtyard with access to a cellar which we believe could have been a fish smoking room in its past. The owners have invested time, love an money in to this property to include new and refurbished sash frame windows, sourcing flooring in keeping with its time period and restoring fireplaces and paneling to its deserved standard. This beautiful home is a must see, so call us today on[use Contact Agent Button] to arrange your viewing. Sole Agents.
GROUND FLOOR
HALLWAY
Via hardwood frosted glass front door.
Exposed wood flooring, corbel archway, dado rail, ornate door frames, stairs to the lower ground floor and first floor. Door to the garden and doors to the bedrooms/reception rooms (optional).
BEDROOM TWO
4.69m in to the bay x 3.76m (15' 5" x 12' 4") Triple aspect sash bay window to the front, radiator, feature part panelled walls, expose wood flooring, feature fire place, and store cupboards to the recesses.
BEDROOM THREE/STUDY
3.37m x 3.02m in to recess (11' 1" x 9' 11") Sash window to the rear, feature fire place with surround, exposed wood flooring and part panelled walls.
LOWER GROUND FLOOR
OPEN PLAN LOUNGE/KITCHEN
Separated by a feature exposed beam partician.
LOUNGE AREA
4.84m x 3.94m (15' 11" x 12' 11") Sash window to the front, second front door entrance, exposed wood flooring, feature log burner with ornate brick surround, television point, store cupboard housing meters.
KITCHEN
4.80m x 3.45m (15' 9" x 11' 4") Range of matching fitted wall and base units with roll top work surfaces, "Range Master" cooker to remain, integrated fridge, freezer dishwasher and washing machine. Inset sink and drainer unit with mixer taps over, exposed wood flooring, sash window and single window to the rear, inset spot lighting, radiator, tiling to splash back and door to the garden
FIRST FLOOR
FIRST FLOOR LANDING
Sash window to the rear, exposed wood flooring, loft access and doors to all rooms.
BEDROOM ONE
4.53m x 3.79m (14' 10" x 12' 5") Sash window to the front, radiator, exposed wood flooring, feature fire place, cupboards to recess and loft access.
BATHROOM
3.41m x 3.14m (11' 2" x 10' 4") Low level w.c, pedestal wash hand basin, panelled bath with mixer taps, tiling to splash back, inset spot lighting. Feature fire place, heated chrome towel rail, sash window to the rear, exposed wood floor and cupboard housing the combination boiler.
EXTERNAL AREA
REAR GARDEN
Courtyard garden with patio seating area, flint and brick wall perimeters, steps down to lower ground floor kitchen and cellar.
CELLAR
Ideal for storage.
GROUND FLOOR
HALLWAY
Via hardwood frosted glass front door.
Exposed wood flooring, corbel archway, dado rail, ornate door frames, stairs to the lower ground floor and first floor. Door to the garden and doors to the bedrooms/reception rooms (optional).
BEDROOM TWO
4.69m in to the bay x 3.76m (15' 5" x 12' 4") Triple aspect sash bay window to the front, radiator, feature part panelled walls, expose wood flooring, feature fire place, and store cupboards to the recesses.
BEDROOM THREE/STUDY
3.37m x 3.02m in to recess (11' 1" x 9' 11") Sash window to the rear, feature fire place with surround, exposed wood flooring and part panelled walls.
LOWER GROUND FLOOR
OPEN PLAN LOUNGE/KITCHEN
Separated by a feature exposed beam partician.
LOUNGE AREA
4.84m x 3.94m (15' 11" x 12' 11") Sash window to the front, second front door entrance, exposed wood flooring, feature log burner with ornate brick surround, television point, store cupboard housing meters.
KITCHEN
4.80m x 3.45m (15' 9" x 11' 4") Range of matching fitted wall and base units with roll top work surfaces, "Range Master" cooker to remain, integrated fridge, freezer dishwasher and washing machine. Inset sink and drainer unit with mixer taps over, exposed wood flooring, sash window and single window to the rear, inset spot lighting, radiator, tiling to splash back and door to the garden
FIRST FLOOR
FIRST FLOOR LANDING
Sash window to the rear, exposed wood flooring, loft access and doors to all rooms.
BEDROOM ONE
4.53m x 3.79m (14' 10" x 12' 5") Sash window to the front, radiator, exposed wood flooring, feature fire place, cupboards to recess and loft access.
BATHROOM
3.41m x 3.14m (11' 2" x 10' 4") Low level w.c, pedestal wash hand basin, panelled bath with mixer taps, tiling to splash back, inset spot lighting. Feature fire place, heated chrome towel rail, sash window to the rear, exposed wood floor and cupboard housing the combination boiler.
EXTERNAL AREA
REAR GARDEN
Courtyard garden with patio seating area, flint and brick wall perimeters, steps down to lower ground floor kitchen and cellar.
CELLAR
Ideal for storage.
Council tax
First listed
Over a month agoBellevue Road, Ramsgate, CT11
Placebuzz mortgage repayment calculator
Monthly repayment
The Est. Mortgage is for a 25 years repayment mortgage based on a 10% deposit and a 5.5% annual interest. It is only intended as a guide. Make sure you obtain accurate figures from your lender before committing to any mortgage. Your home may be repossessed if you do not keep up repayments on a mortgage.
Bellevue Road, Ramsgate, CT11 - Streetview
DISCLAIMER: Property descriptions and related information displayed on this page are marketing materials provided by Terence Painter Estate Agents - Broadstairs. Placebuzz does not warrant or accept any responsibility for the accuracy or completeness of the property descriptions or related information provided here and they do not constitute property particulars. Please contact Terence Painter Estate Agents - Broadstairs for full details and further information.





